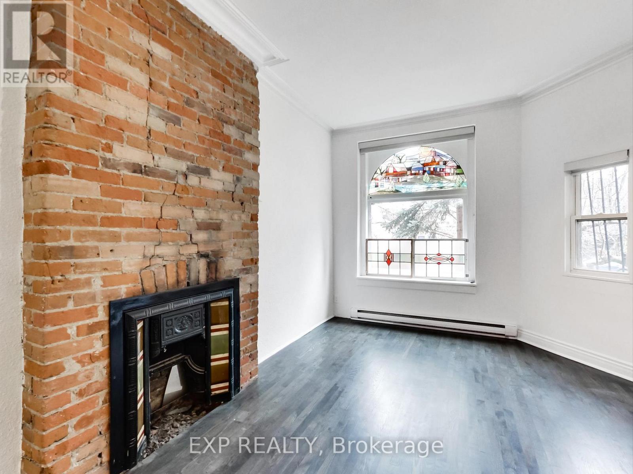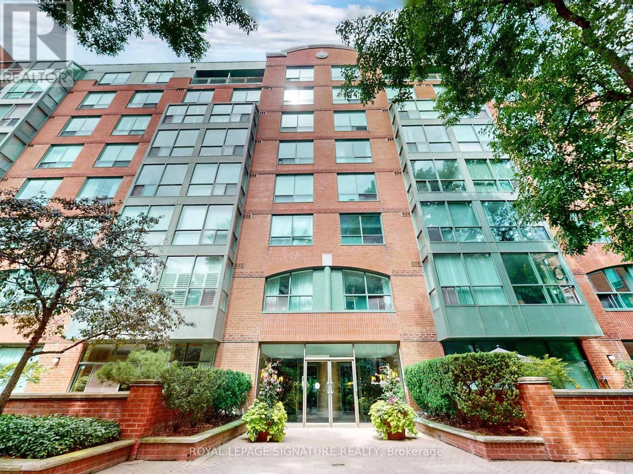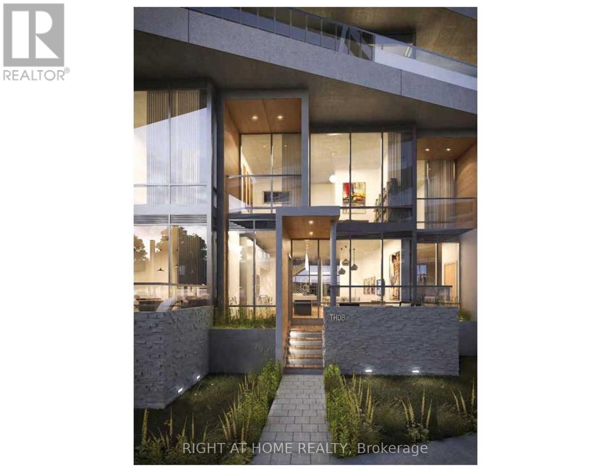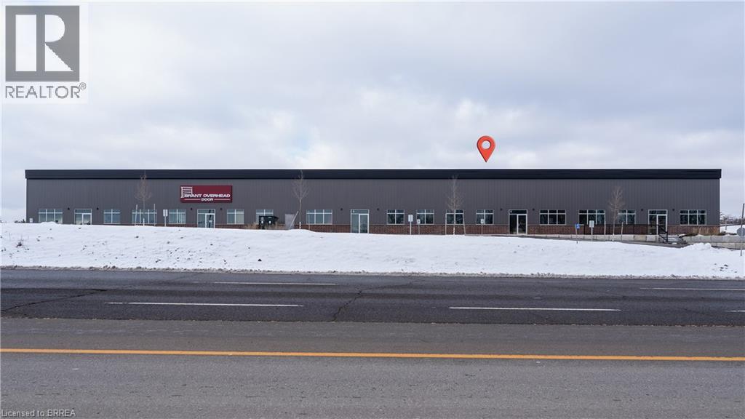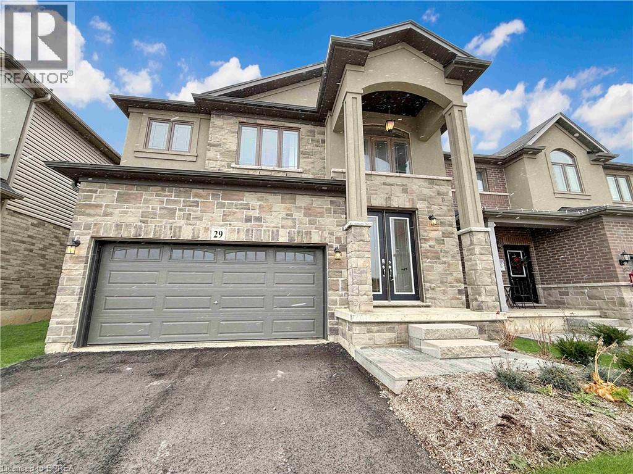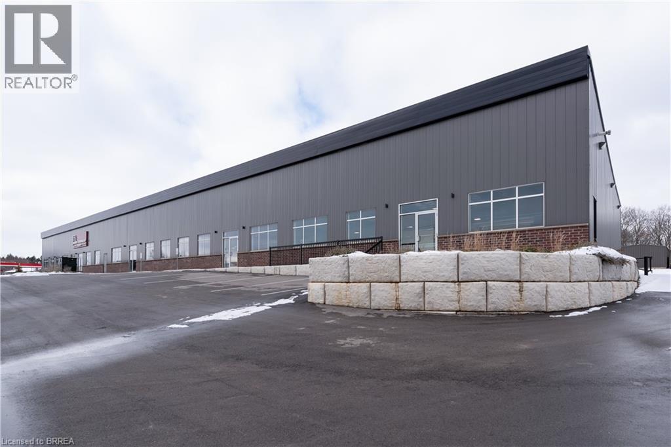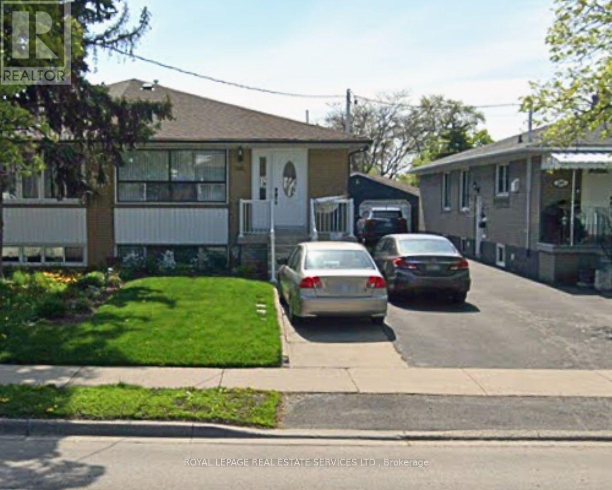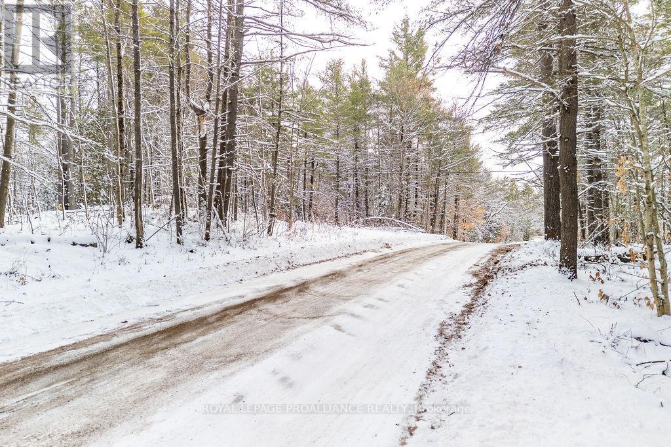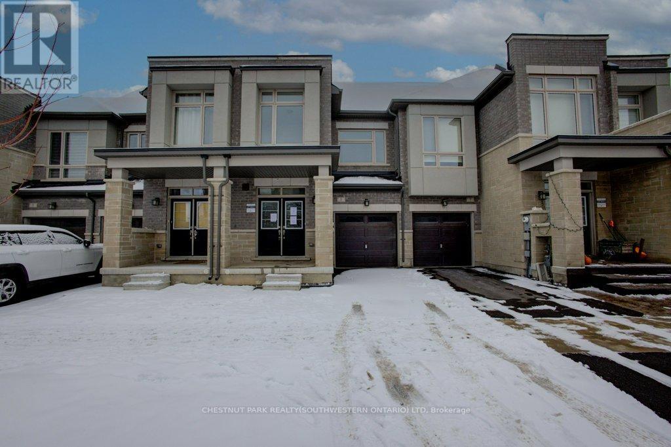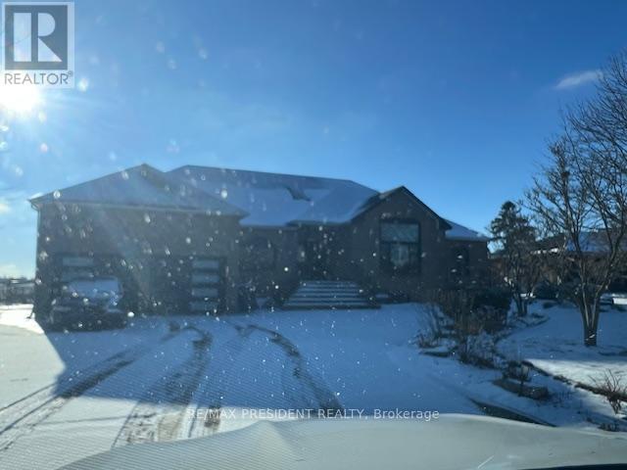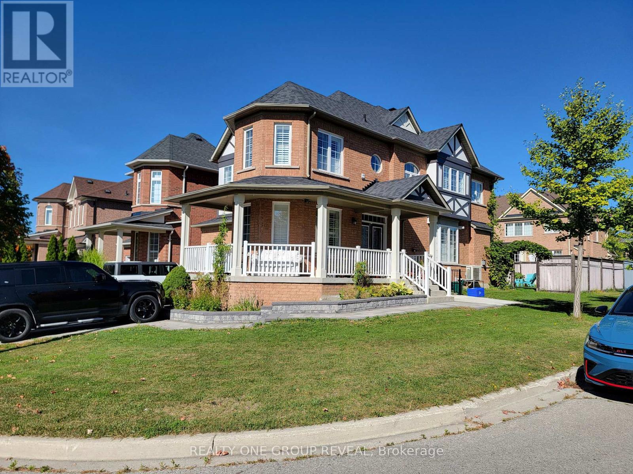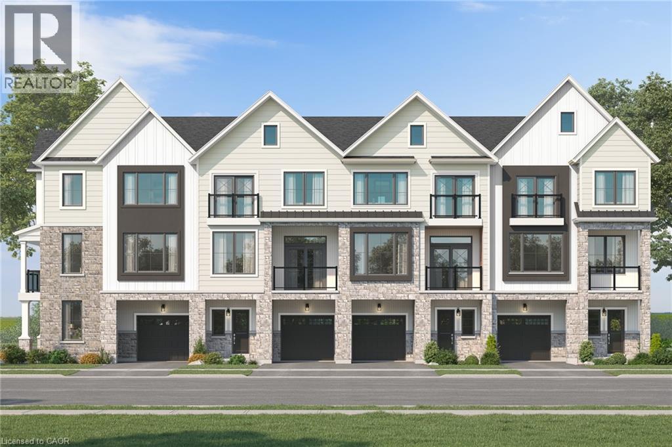Unit #1 - 38 River Street
Toronto (Regent Park), Ontario
Spacious 1 bed + den, 1 bath light filled apartment spanning the entire main floor of a Victorian home. Featuring 10.5 foot ceilings this large 813sq/ft apartment has a brand-new modern kitchen with custom cabinetry, waterfalled quartz counter tops and backsplash, gas stove, microwave, and refrigerator. Enjoy summer evenings on your private walk out deck (260sq/ft) with gas BBQ hook up, work from home and entertain in the large open living area overlook from the kitchen. Start your days in modern and over sized bathroom with impressive walk-in shower. The private light filled master bedroom has more then enough room for a sitting area or Pelaton bike across from your king size bed. With 3 generous closets for ample storage and laundry on site this can be your Oasis in the city. (id:49187)
726 - 95 Prince Arthur Avenue
Toronto (Annex), Ontario
Beautifully Updated, Carpet-Free 1+1 Suite - Fully Furnished & Move-In Ready! Step into this impeccably maintained 827 sq. ft. residence offering a seamless, turnkey lifestyle in one of Toronto's most desirable locations. This bright and spacious suite features a large primary bedroom with a king-size bed and an oversized den that functions perfectly as a second room or home office. Enjoy south-facing exposure with abundant natural light and tranquil garden views. The unit is fully furnished-just bring your belongings and settle in. Ideal for those seeking a convenient, hassle-free one-year lease. Located at Avenue Road & Bloor, you're just steps to the St. George subway station, U of T, Yorkville, the ROM, world-class shopping, dining, and every imaginable amenity. The celebrated Dunhill Club offers exceptional building amenities, including a rooftop garden with a jacuzzi, BBQ area, outdoor seating, and a peaceful backyard garden with a gazebo. Hydro, water, heating, and air conditioning are all included in the rent. A rare opportunity to enjoy comfort, convenience, and prime downtown living at its finest. (id:49187)
Th108 - 30 Ordnance Street
Toronto (Niagara), Ontario
Experience City Living at its finest in this exceptional Three-Bedroom Townhouse, complete with your own private elevator from your parking spot and a dedicated storage room on P1. Featuring a custom kitchen with quartz countertops, 10 ft ceilings, and spacious bedrooms, this home offers approximately 1,800 sq. ft. of luxurious living space.Enjoy direct access to Garrison Point Park from your main-level terrace and private balconies off each bedroom, along with gorgeous CN Tower views. The home includes three full washrooms, each finished with high-end materials and modern design.Residents enjoy A+ world-class amenities, including Rooftop pool and lounge, State-of-the-art gym, yoga studio, sauna, Theatre room, party room, lounge, Guest suites, visitor parking, 24-hour concierge and on-site security. Perfectly located in the vibrant Garrison Point community, you're just steps from King West, Liberty Village, and the waterfront trail. Minutes to parks, trendy shops, restaurants, cafés, pubs, Billy Bishop Airport, and with easy access to the Gardiner, GO Train, TTC, and BMO Field. (id:49187)
677 Colborne Street W Unit# C
Brantford, Ontario
New Commercial Space on busy road. Two large roll up doors. Perfect for retail space or commercial flex space. Zoned C2 General Commercial. 4,000 or 8,000 square feet available. (id:49187)
29 Mair Avenue
Brantford, Ontario
Welcome to 29 Mair Street — an impressive, move-in-ready home that blends modern finishes with timeless style. Step into the inviting foyer and you’re immediately greeted by stunning tile, rich hardwood flooring, and beautifully crafted oak stairs that set the tone for the rest of this elegant property. The main floor offers a bright, open layout featuring a contemporary kitchen with stone countertops, sleek cabinetry, and an eat-in dining area with sliding doors leading out to the backyard. The living room is a standout space, complete with tray ceilings, upgraded pot lights, and expansive windows that flood the room with natural light all day long. Upstairs, you’ll find three generous bedrooms and a beautifully finished 4-piece bathroom. The primary suite spans the entire rear of the home and provides an exceptional retreat, offering plenty of space for a king-sized bed along with a separate seating area or private office. The ensuite bath is tastefully designed with light, modern finishes — the perfect place to unwind after a long day. This stunning home is a rare opportunity in a fantastic neighbourhood. Come experience the quality and comfort of 29 Mair Street — your next chapter starts here. (id:49187)
677 Colborne Street W Unit# C&d
Brantford, Ontario
New Commercial Space on busy road. Three large roll up doors. Perfect for retail space or commercial flex space. Zoned C2 General Commercial. 4,000 or 8,000 square feet available. (id:49187)
151 Vodden Street E
Brampton (Brampton North), Ontario
Spacious 4-bedroom semi detached bungalow home available for lease in a high-demand Brampton neighbourhood near Kennedy Rd and Vodden St. This property offers a functional layout with bright principal rooms, one full washroom, and parking for up to four vehicles. Conveniently located close to schools, parks, transit, hwy 410, shopping, and all essential amenities. Ideal for families seeking a comfortable and practical living space in a prime location. Main Floor Tenant would be responsible for 70% of the utilities. (id:49187)
265 Addington Road 4
Frontenac (Frontenac North), Ontario
Nestled on 2.72 acres, this versatile property is already well on its way to becoming your ideal country retreat or year-round residence. With a driveway installed, a small garage/workshop in place, and a drilled well ready for use, much of the groundwork has been completed for your future build. The lot is partially cleared, offering a blend of open space and natural woods-perfect for creating a private cabin in the trees or a comfortable residential home. Outdoor enthusiasts will appreciate being close to the snowmobile trail and just a short 5-minte drive to several beautiful lakes, including Mazinaw Lake and Skootamatta Lake. Conveniently located within 10 minutes of small-town amenities, you'll have a quick access to ta grocery store, butcher shop, hardware stores, a dollar store, gift shop, outdoor supply store, and more. Whether you're seeking tranquility, recreation, or the perfect place to build your dream home, this property offers an excellent head start and a wonderful location. (id:49187)
5 Donald Ficht Crescent
Brampton (Northwest Brampton), Ontario
Welcome to this stylish townhouse in the heart of Brampton, built by Paradise Developments. This beautifully designed 4-bedroom, 3-bathroom home offers a bright and inviting open-concept layout, featuring a contemporary kitchen with a spacious dining area and a warm, welcoming great room-perfect for both everyday living and entertaining. Enjoy the elegance of 9 ft. smooth ceilings on the main floor, complemented by rich hardwood flooring and hardwood stairs that elevate the home's modern aesthetic. Ideally situated, this property is close to schools, parks, grocery stores, and a wide range of amenities, providing convenience and comfort in a thriving community. Move in and experience stylish living in one of Brampton's most desirable locations. (id:49187)
12780 Humber Station Road
Caledon, Ontario
Spacious and beautifully designed 3-bedroom basement apartment in Bolton's sought-after estate community. Offering approx. 1,700 sq. ft. with a private double-door entrance, large windows, separate laundry, family-sized kitchen, generous living room, and full bath with tub and standing shower. Enjoy private backyard access and parking for 3 cars spots. Bright, clean, and feels like a home-don't miss this rare opportunity! 4-5 mins from shopping plaza etc. (id:49187)
73 Isabella Garden Lane
Whitchurch-Stouffville (Stouffville), Ontario
A beautifully maintained home nestled in one of Stouffville's most family-friendly neighbourhoods. This spacious and thoughtfully designed residence offers an open-concept layout with abundant natural light, generous principal rooms, and a warm, inviting atmosphere perfect for everyday living and entertaining. Featuring a well-appointed kitchen, comfortable bedrooms, and a private backyard retreat, this home provides the ideal balance of comfort and functionality. Located close to top-ranked schools, parks, walking trails, shopping, GO transit, and all of Stouffville's amenities, this is an exceptional opportunity to lease a home in a highly sought-after community. Move-in ready and impeccably cared for-don't miss your chance to make this wonderful property your own. Basement is not included, Utilities are 70% (id:49187)
Lot 21 Concession 7 Road
Niagara-On-The-Lake, Ontario
Introducing the Tresca back-to-back townhome at Modero. This beautifully designed 3-storey home offers 1,453 sq. ft. of bright, thoughtfully designed living space. This 2-bed, 2.5-bath home comes with a welcoming entry level features a thoughtful foyer, utility room and a versatile den, perfect for a home office or reading space. A single-car attached garage with inside entry adds everyday convenience. The second floor showcases an open-concept layout, including a stylish kitchen with pantry, an inviting dinette area, a generous living room, a convenient 2-piece powder room, and a private balcony ideal for morning coffee or evening relaxation. On the third level, you'll find two well-appointed bedrooms, a charming Juliette balcony, and a 4-piece main bathroom. The primary suite offers a large walk-in closet and its own 3-piece ensuite, along with bedroom-level laundry for everyday use. Discover Modero - Niagara-on-the-Lake's newest and most captivating master-planned community. Offering remarkably designed townhomes, innovative attached singles, and future single detached homes, Modero pairs timeless style with modern functionality. Set against picturesque vineyard views and anchored by a 2-acre central park with planned on-site retail, this community delivers a lifestyle that is connected, convenient, and truly inspiring. Perfectly located close to major highways, shopping, schools, local vineyards and breweries, restaurants! Experience the charm of Niagara-on-the-Lake and the unmatched lifestyle of Modero-where thoughtful design meets inspired living. Images are Builders concept and for inspiration only. Closings anticipated 2027. (id:49187)

