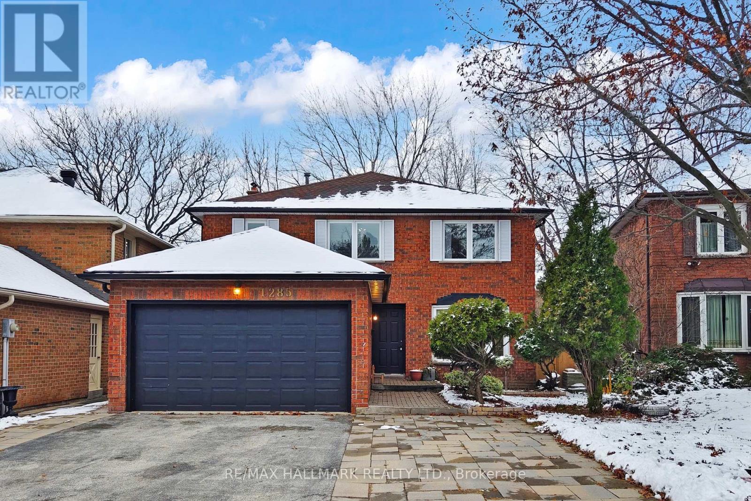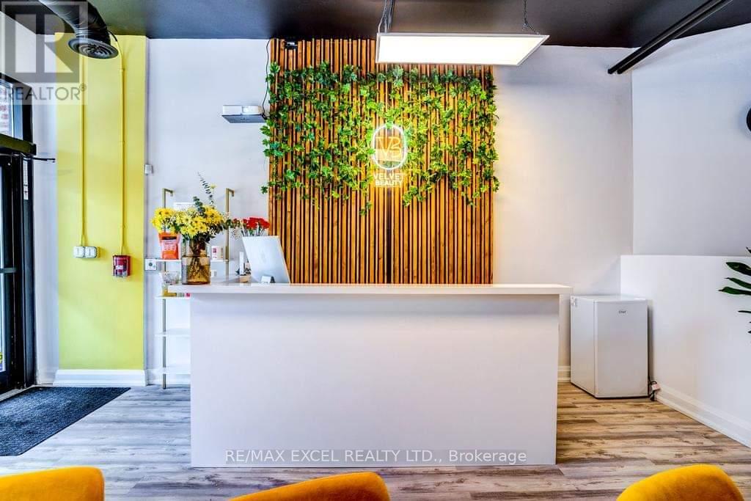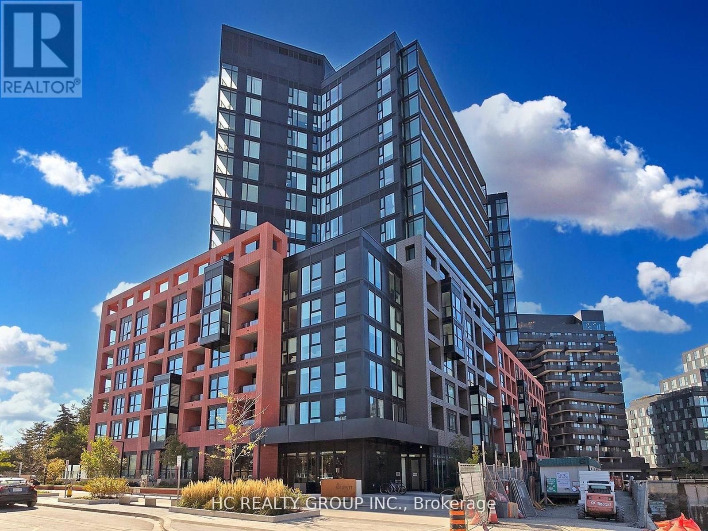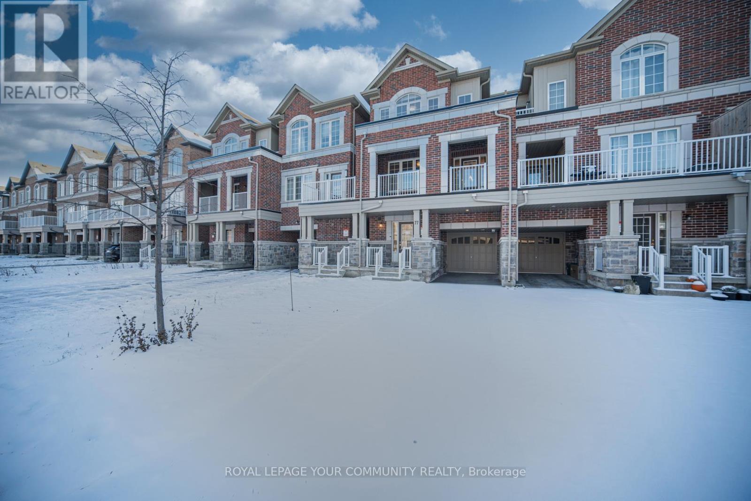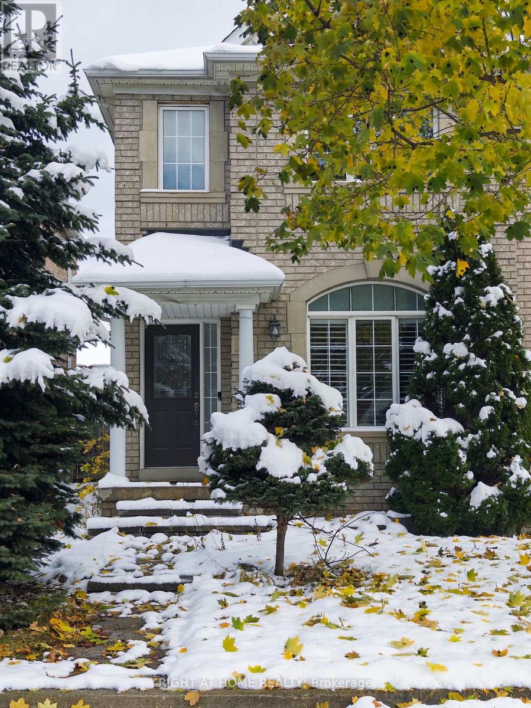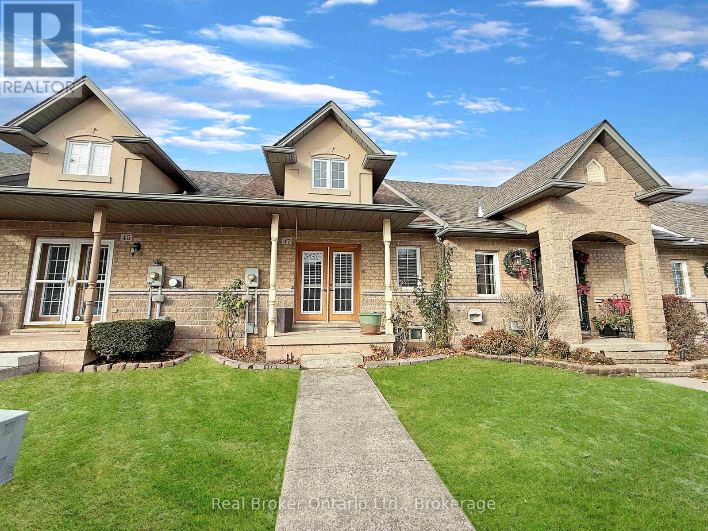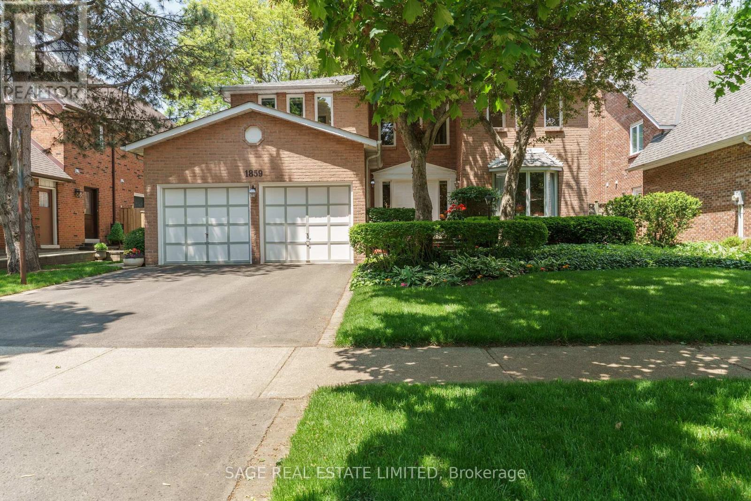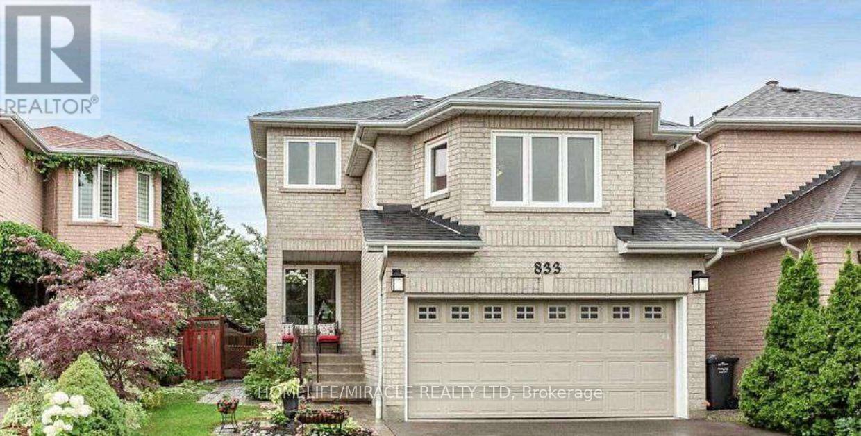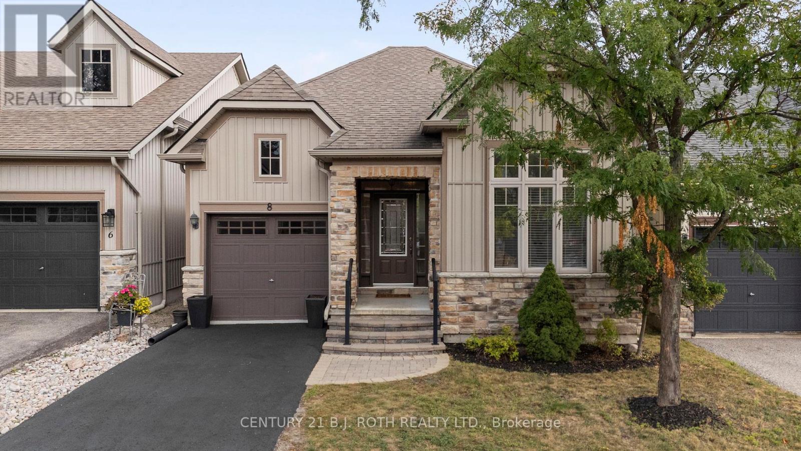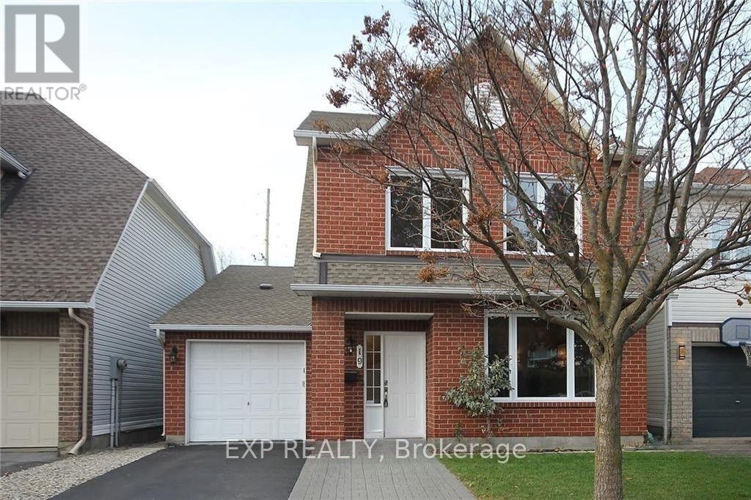1285 Deer Run Drive
Mississauga (Creditview), Ontario
Priced to sell. Welcome to this beautifully modernized home in the highly sought-after Creditview neighbourhood. Surrounded by mature trees for exceptional privacy, this property truly has it all. Renovated from top to bottom with modern finishes, newer hardwood floors, custom stairs and railings, upgraded washrooms, a designer kitchen with stainless steel appliances, and contemporary light fixtures. Its open-concept layout offers a seamless flow and an undeniable wow factor, complemented by a separate family room for added comfort and flexibility. (id:49187)
1883 Queen Street E
Toronto (The Beaches), Ontario
Step into a rare opportunity to own a luxury, fully renovated nail salon located in the heart like atmosphere that keeps clients coming back. Positioned in a prime location with heavy foot traffic year-round, it attracts both loyal locals and steady walk-ins. The business is already well-established and busy, making it an ideal turnkey opportunity for anyone looking to step into a thriving beauty business in one of the city's most sought-after communities. Sellers are ready to pass this successful operation to the next owner. Employees are willing to stay to help the new owners to operate the business together. 677 Sq. Ft. Basement Included. Steps From The TTC. 10 Minute Drive To Downtown And The DVP. (id:49187)
801 - 8 Tippett Road
Toronto (Clanton Park), Ontario
Two Year New Luxuy One Bedroom Condo with One Parking + One Locker in Prime Location. Steps To The Wilson Subway Station !! Modern Finishes & Spacious space, Large balcony. Floor-to-ceiling Windows. Minutes To The Hwy 401/404, Smart Centres, Costco, Allen Rd, Yorkdale Mall, York University, Humber River Hospital, Restaurants, & Parks Inc. Building amenities: Gym, Pet Spa, Party room, Rec Room, Guest Suite, BBQ Courtyard, Lounge Room, Kids Play Room for an Elevated Living Experience. (id:49187)
77 Ness Drive
Richmond Hill, Ontario
Functional & spacious freehold townhome in the prestigious Richmond Green community. on 2nd & 3rd floor, modern kitchen w/ oversized center island & extended breakfast bar, large walk-in pantry, built-in shelves in family room, no carpet, extra long driveway & no sidewalk. Within Richmond Green SS boundary. Walking distance to Richmond Green Sports Centre & Park. Close to Costco, Home Depot, restaurants, retails, banks, hwy 404 & much more! (id:49187)
3 Bellagio Crescent
Vaughan (Patterson), Ontario
Gorgeous 3-Bedroom Semi-Detached Home in Highly Desirable Dufferin Hill! Approx. 1,800 sqft with a Rare Double Garage. Professionally renovated with modern finishes and fresh paint throughout. Open-concept kitchen with ceramic backsplash and all new stainless-steel appliances (2023-2024). All washrooms upgraded with new toilets (2023) and modern lighting fixtures throughout. Spacious living/dining with pot lights and gas fireplace. Finished basement with rec room, extra bedroom, and laundry featuring new washer and dryer (2024). Equipped with pure fiber internet for ultra-fast connectivity. Private fenced yard, upgraded garage door, and well-maintained roof. Close to top schools, parks, and transit. Move-in ready family home in one of Vaughan's most sought-after neighborhoods! (id:49187)
47 Dynasty Avenue
Hamilton (Stoney Creek), Ontario
FANTASTIC STONEY CREEK FREEHOLD BUNGALOFT, A TRULY RARE FIND. Discover comfortable, low-maintenance living at 47 Dynasty Ave. This well-designed freehold bungaloft is located in a quiet enclave of lower Stoney Creek, just off Highway 8 between Green Road and Dewitt Road. The bright open-concept main floor features soaring cathedral ceilings in the living and dining areas, enhanced by a beautiful double door front entrance that fills the space with natural light. The functional kitchen offers granite countertops, peninsula seating, and a stylish tiled backsplash, all overlooking the main living areas for effortless entertaining and everyday comfort. The main-floor primary bedroom includes 3-pc ensuite privilege with a walk-in shower, and the main-floor laundry is roughed-in, offering flexibility to convert the space to suit your lifestyle. A welcoming rear foyer provides direct access to your private, maintenance-free patio, the garage, and the driveway. Even better-there's a third reserved parking space located just across from the garage, perfect for guests, a second vehicle, or added convenience. Upstairs, the spacious loft level adds a versatile second living zone with a cozy family room and a large bedroom complete with its own 4-pc ensuite, making it ideal for guests, older children, or a private retreat. The unfinished lower level is ready for your customization-rec room, gym, workshop, or future living space.Ideally located close to shops, restaurants, parks, and everyday amenities along Hwy 8, and just minutes to Green Rd, Dewitt Rd, the QEW, the Red Hill Valley Parkway, and GO transit, making commuting in any direction a breeze. Perfect for downsizers, professionals, commuters, or small families seeking flexibility, convenience, and a prime lower Stoney Creek location-book your private showing today. (id:49187)
1859 Sherwood Forrest Circle
Mississauga (Sheridan), Ontario
Set on a beautifully landscaped large lot in the lovely, leafy heart of Sherwood Forrest, this 4+1 bedroom,4-bathroom home offers a rare combination of space, comfort and potential. Lovingly cared for and meticulously maintained, it offers approximately 2,900 square feet above grade to make your own. It's the kind of home that's easy to grow into--and even easier to imagine your future in. The main floor features a spacious double-height foyer, large principal rooms and great flow. There's a bright eat-in kitchen with quartz counters and a walkout to the backyard deck, a separate dining room, a comfortable family room with a wood-burning fireplace, and a sun-filled living room with space to gather. A powder room and laundry-equipped mudroom with direct garage access round out the main level. Upstairs, four very generously sized bedrooms give everyone room to breathe. The primary suite spans one side of the house with a walk-in closet AND a double closet, plus a large ensuite with a double vanity, separate shower and tub. The remaining bedrooms share another large bathroom--also with a double vanity--making daily routines very manageable.The fully finished lower level includes several rooms that could each be used in a variety of ways (rec room, home gym, office, and guest room to name a few), or really whatever you envision. It's complete with a 3-piece bathroom and ample storage. And the backyard? Private, mature and gorgeously lush with space to entertain, play, or just enjoy the peace and quiet of your personal piece of this established, tree-lined neighbourhood. And speaking of the neighbourhood, this home is located steps from Sherwood Green Park and the Sherwood Forest Tennis Club, and conveniently close to lifestyle amenities, the University of Toronto Mississauga campus, the Clarkson GO Station, Highway 403 and the QEW. (id:49187)
507 - 334 Queen Mary Road
Kingston (West Of Sir John A. Blvd), Ontario
This recently renovated, modern and meticulously maintained, 2 bedroom condo is a pleasure to show. The carpet-free unit boasts a bright open concept dining and living room with South facing views off the private balcony. There are also 2 generous bedrooms and a renovated bathroom and a convenient storage room. The well maintained no pets, no smoking building is secure and recent renovations include the lobby, elevator, and exercise room. Each unit comes with it's own designated parking spot and there is also a library, party room, guest suite, and laundry facilities on every floor. Centrally located close to greenspace with walking trails, shopping, restaurants, public transportation, and St. Lawrence College, this unit has a lot to offer. (id:49187)
Upper - 833 Mays Crescent
Mississauga (East Credit), Ontario
Absolutely Gorgeous Detached Home Available For Lease With 3 Bed And 3 Washrooms In Prime Heartland Area Of Mississauga And In The High Demand St. Marcellinus School District, which stresses academic excellence and athletic prowess. Hardwood Floor throughout the house, Kitchen With Breakfast Area, Huge Family Room in between. Lots of Upgrades, Garage Entrance To The Home. Close To All Amenities, Highways (401,407,403), Shopping, Bus routes etc. (id:49187)
8 Canterbury Circle
Orillia, Ontario
Welcome to 8 Canterbury Circle, formerly the builders model home, showcasing premium finishes and thoughtful upgrades throughout. Nestled in a charming enclave of well-kept bungalows in Orillia's desirable North Ward, this quiet street is lined with homeowners who take pride in their properties, creating a warm and welcoming community. Designed with mature buyers in mind, the spacious layout offers the ease of single-level living, including main-floor laundry, without sacrificing style or comfort. The main level features 2 bedrooms, 2 full bathrooms, and an open-concept kitchen with a central island that flows seamlessly into the dining and living areas. Step through the living room to a large deck, perfect for morning coffee or evening barbecues. Quality interior finishes include 9' ceilings, upgraded trim and door casings, laminate flooring, timeless white shaker cabinetry, stone backsplash, under-cabinet lighting, stainless steel appliances, designer light fixtures, a cozy gas fireplace, a front loading laundry pair, and a tiled glass-enclosed shower in the primary ensuite. The fully finished lower level adds versatility with a large bedroom, full bathroom, and a spacious recreation room. Lower patio sliders are equipped with security shutters for added peace of mind. Outside, enjoy an oversized single-car garage and driveway, stone front steps with railings, and a private backyard retreat. Whether you're considering retirement or downsizing, this home offers the perfect blend of comfort, community, and convenience. ** This is a linked property.** (id:49187)
B - 19 Summerwind Crescent
Ottawa, Ontario
**1 Bedroom Fully Furnished Basement Apartment for Rent Includes All Utilities + 1 Parking Spot** Experience Luxury Living In The Heart Of Barrhaven with this Renovated Apartment, Ideal For Military IR Placement, RCMP Members, Or Corporate Employees On A 1 To 3-Year Posting To Ottawa. DND Approved For IR Placement For Over 15 Years, This Apartment Offers Comfort, Convenience, And Style. Located In A Quiet, Safe, And Friendly Residential Neighborhood, It Is Only Minutes Away From RCMP Headquarters (73 Leikin Drive), Hard Rock Casino, The New Amazon Warehouse, Costco, Parks, Trails, And Just 10 Minutes From Ottawa Airport. This Apartment Comes Fully Furnished With Bedding, Towels, And Modern Appliances Including A New Washer, Dryer, Fridge, Stove, Microwave, And HD TV. High-Speed Unlimited Rogers Internet, Extensive Cable TV With Full Sports Package, Heat, And Hydro Are Included As Well As Parking. Available For A 1 To 3-Year Lease Beginning January 1st, 2026. Don't Delay - This Unique Luxury Apartment Rents Quickly Every Time! (id:49187)
219 Walker Street
Cambridge, Ontario
Welcome to this one-of-a-kind custom-built bungaloft by Joeda Construction, set in the beautiful and family-friendly neighbourhood of Hillcrest Park in Hespeler. Thoughtfully designed, this home was originally built with two bedrooms on the main floor and three bedrooms upstairs, offering exceptional flexibility for a growing family or changing needs. One of the main-floor bedrooms is currently being used as an office, adding even more versatility to the layout. The open-concept main floor features ten foot ceilings and a seamless flow between the kitchen, dining room, and living room, creating an effortless sense of openness and elegance. The finished basement includes a two bedroom suite with its own walkout, ideal for multi-generational living or excellent income potential to help offset expenses. The backyard features an elevated deck off the main floor and a walkout below, offering flexible indoor outdoor living for both levels of the home. This rare custom build provides comfort, versatility, and room to grow. Whether you need extra space, rental income, or a layout that evolves with your family, this home delivers it all. Opportunities like this do not come up often. (id:49187)

