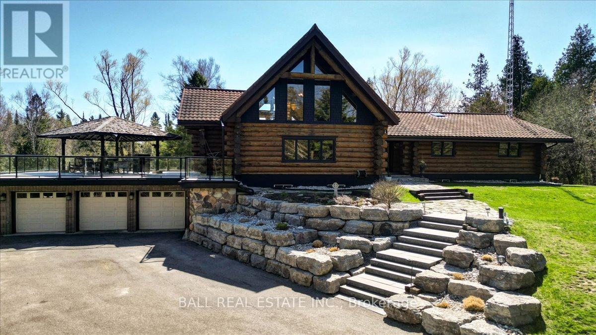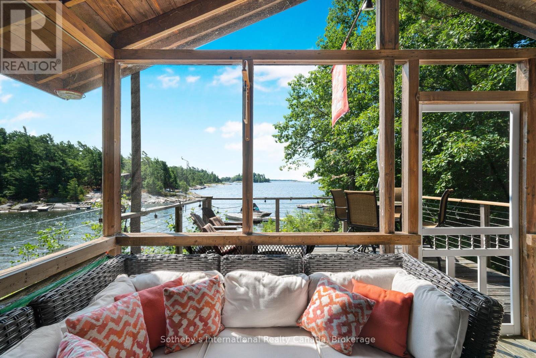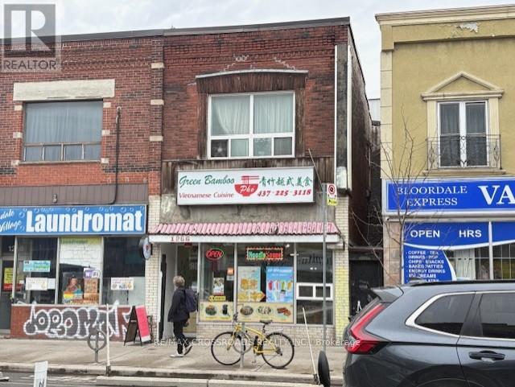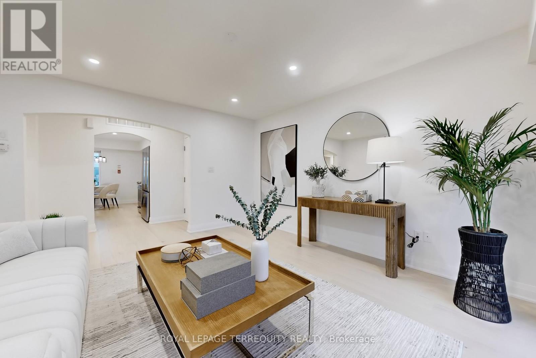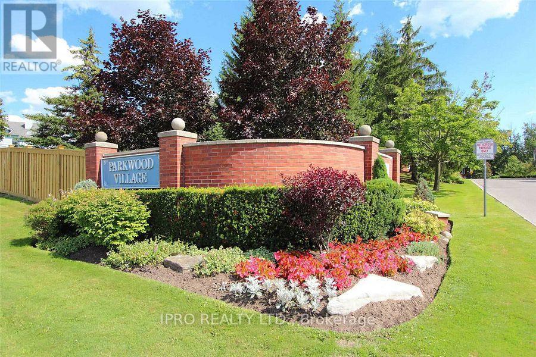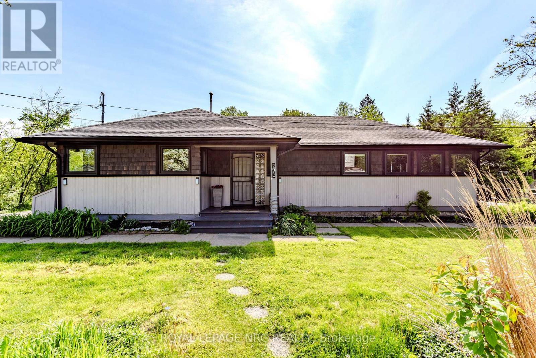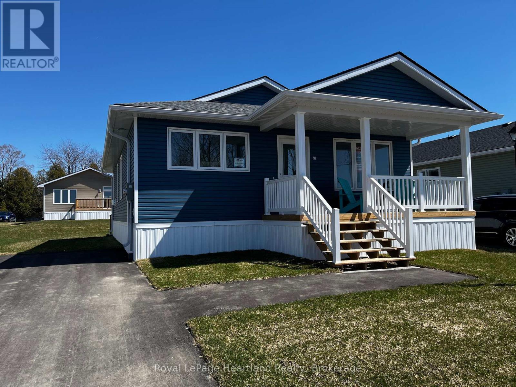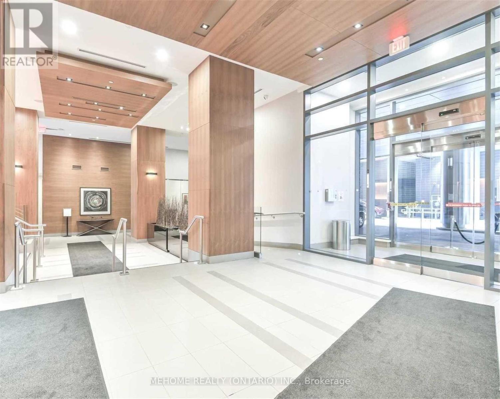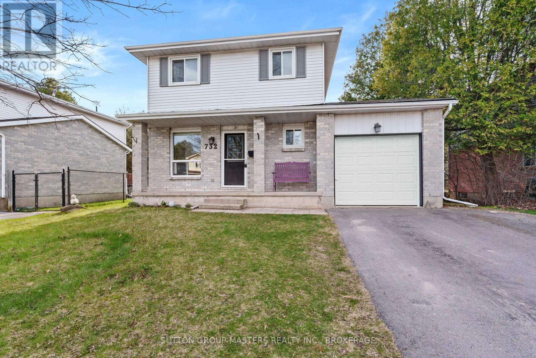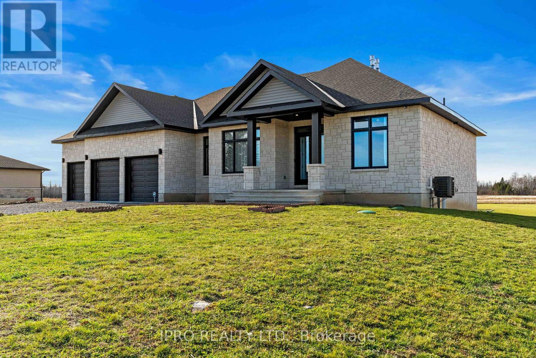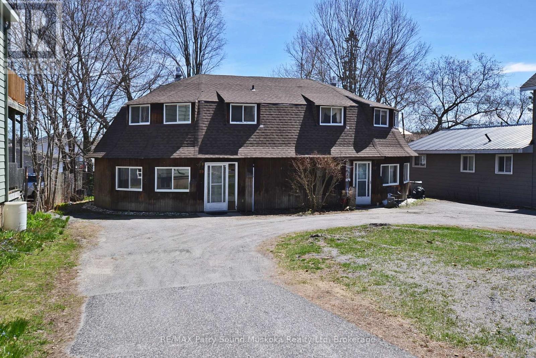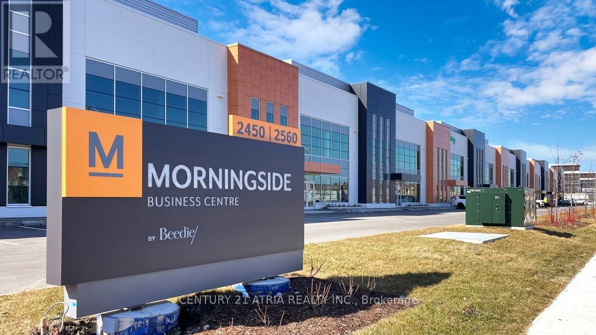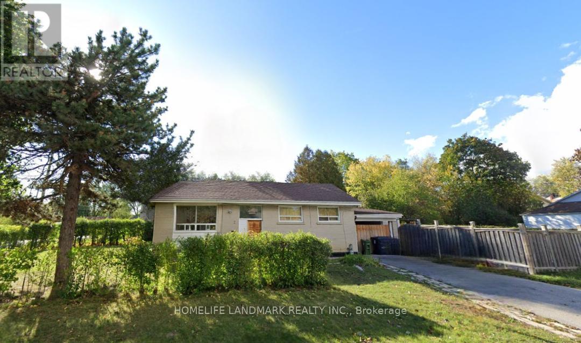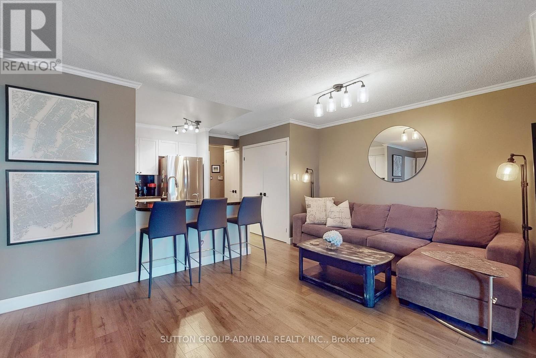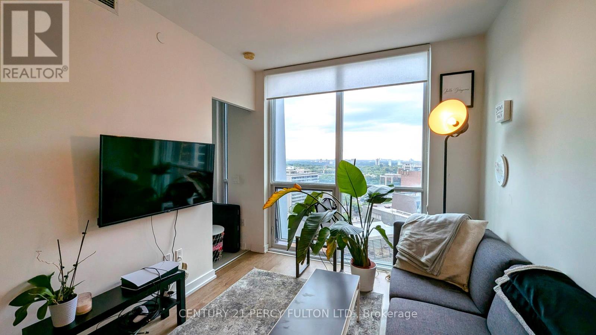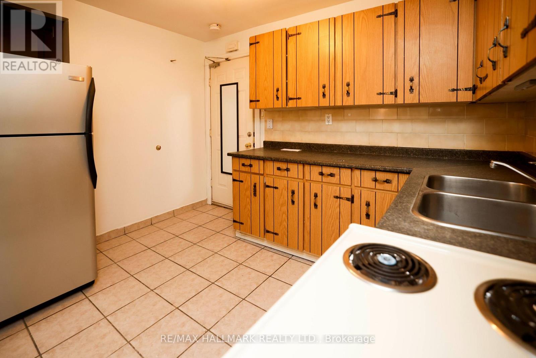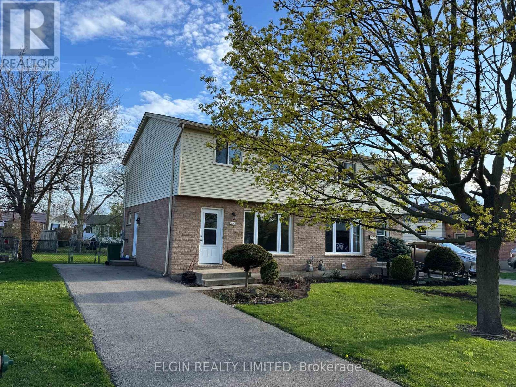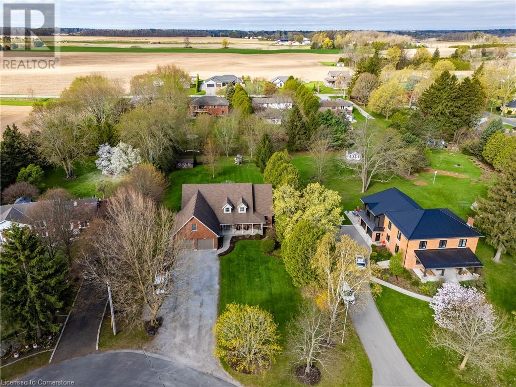103 - 824 Woolwich Street
Guelph (Riverside Park), Ontario
Grand Opening Event this Saturday, May 3 from 1-3pm! Embrace a fresh perspective on modern living at Northside in Guelph, a new stacked condo townhome community by award-winning builder Granite Homes. This 869 sq. ft. single-storey unit features 2 bedrooms, 2 bathrooms, 9 ft ceilings, luxury vinyl plank flooring, quartz countertops throughout, stainless steel kitchen appliances, in-suite washer and dryer, and a private outdoor balcony! Flexible parking options for 1 or 2 vehicles are available. Located in desirable North Guelph beside SmartCentres plaza, this community offers exceptional convenience with easy access to grocery stores, shopping, dining, Riverside Park, the Guelph trail network, and public transit including the 99 express route to downtown and the University of Guelph. Northside blends peaceful suburban living with urban accessibility, and features a large community park and outdoor amenity space. (id:49187)
31 Knight Street
New Tecumseth (Alliston), Ontario
Welcome Home! Bright 4 bedroom, 3 bathroom detached home in Alliston. This beautiful home features an open concept layout with a formal dining room, living area with large windows, engineered hardwood floors, pot lights & a fireplace. Kitchen features granite countertops, pantry, newer appliances (2023) & W/O to fully fenced backyard with a gazebo & hot tub (as is), great for entertaining! Generous sized bedrooms. The spacious primary bedroom features a W/I closet and 4pc ensuite. Convenient upstairs laundry. Large, Unspoiled Basement Awaits Your Finishing Touches. Walking Distance To Parks & Amenities. (id:49187)
3671 Edgerton Road
Scugog, Ontario
30+ Acre Log home with incredible upgrades throughout. Stunning views inside and out. Be mesmerized by the stunning cathedral ceilings & awe inspiring workmanship of this home. Open Concept, with large windows offers you the opportunity to enjoy the surrounding beauty of this gorgeous property from every room. High end kitchen cabinetry with large island, built in stove and walk out to the large deck. Walking trails surrounding the ponds giving you an opportunity to enjoy wildlife at its best, being in paradise is convenient with Port Perry just 10 min away & the 407 around the corner. Spend hours in the stunning Loft, it is an architectural beauty with a Juliette balcony, plenty of sunshine & a birds eye view of all the wildlife that calls this property home. The steel roof looks like no steel roof you have ever seen, just another breathtaking feature of this home, there are so many. Plenty of room to park or play in this 3 bay garage. Outdoor deck wraps around the home with stunning views & plenty of space for a very large family event or party with easy access to electrical if you desire to make an outdoor kitchen. Re-enforced parking pad for an RV or heavy equipment with its own power post. Outdoor Power Posts surround the property for easy power wherever you may need it. Recent Armor Stone landscaping with stunning gardens are just another amazing upgrade to this property. The walk out basement makes it convenient to enjoy the pure beauty of the ponds and property, or sit by the fireplace & enjoy an evening of just relaxing. Basement is a great opportunity for a recroom or playroom for little ones in the family, with plenty of storage and another 2 workshops, the basement seems endless. GEO Thermal Heating/Cooling furnace gives you the opportunity to keep the utility expenses down. (id:49187)
1504 - 1255 Bayly Street
Pickering (Bay Ridges), Ontario
EXTRAORDINARY CORNER UNIT with 225 Sq Ft wrap-around balcony offering stunning Lake Ontario views perfect for enjoying your morning coffee while watching the sunrise. This bright, upgraded unit is located in a well-managed condo and includes a den ideal for a home office. The modern kitchen features stainless steel appliances, quartz countertops, a custom backsplash, an under-mount sink, and extended upper cabinets for added storage. The primary bedroom boasts a 4-piece ensuite, a walk-in closet, and breathtaking south-facing views of the protected forest an incredible sight, especially in the fall. The second bedroom is conveniently located next to the second full bathroom and offers peaceful forest views as well. Both bathrooms are upgraded with quartz countertops and under-mount sinks. Additional features include a coat closet that can double as a pantry, and TWO parking spaces. Residents enjoy full amenities, including a well-equipped gym, an outdoor pool with hot tub and loungers, a stylish party room with BBQs and outdoor space, 24-hour concierge service, and a secure, electronically controlled parcel delivery cabinet. Located just minutes from the GO Station, Highway 401, the Pickering waterfront trail, great local schools (including Montessori), parks, restaurants, and shopping. This move-in-ready home truly combines luxury, convenience, and natural beauty. (id:49187)
20 A65 Island
The Archipelago (Archipelago North), Ontario
A rare opportunity to obtain a property on Hunter Island that is turn key and move in ready for this summer!! South facing with long views and all day sun. This wonderful two bedroom cottage is just a short boat ride from a deeded car parking lot on the mainland. Open concept layout with a bonus loft sleeping area. Enjoy afternoons lounging on the deck and candlelit dinners in the large screen porch overlooking crystal clear water of Georgian Bay. A short, ten minute boat ride to Pointe au Baril's historic Ojibway Club for lunch, shopping, groceries and fuel. Members of the Ojibway may enjoy a kids camp, tennis, sailing program and even fine dining twice weekly. Fully equipped and ready for you to move in and have your best summer. Summer on Georgian Bay! (id:49187)
388 Marken Court
Oshawa (O'neill), Ontario
This charming, raised side-split with a separate entrance offers outstanding curb appeal and is set on a quiet court in a desirable Oshawa neighbourhood. Stone steps, with gardens, lead to a covered front porch, welcoming you into a tiled foyer with a double closet for convenient storage. The bright living room features hardwood flooring, a large bay window, and a cozy gas fireplace, creating an inviting space for gatherings. The dining room overlooks the living area and includes hardwood floors and a large window, filling the space with natural light. The spacious, eat-in kitchen is equipped with a pantry cupboard, laminate flooring, a large window over the sink, and a walk-out to the covered patio, perfect for easy indoor-outdoor dining. Upstairs, you'll find three generous bedrooms, each with ample closet space. The primary bedroom features hardwood floors and a double closet. A full 4-piece bath completes the upper level. The lower-level family room includes a separate entrance, offering flexibility for extended family or potential in-law use. In the basement, you'll find a cozy retreat with a charming stone wall, wood-burning fireplace, mantle, and sconce lighting. A 2-piece bath and laundry room add to the functionality of this finished space. The expansive backyard is ideal for relaxing or entertaining, with a covered patio area and a large storage shed. Conveniently located close to schools, parks, shopping, and public transit, this home blends comfort, charm, and convenience. *Basement fireplace has been capped* (id:49187)
720 - 108 Peter Street
Toronto (Waterfront Communities), Ontario
Experience luxury living at Peter & Adelaide Condo! This well-designed 1-bedroom+den suite offers approximately 520 sq. ft. +39 sq ft. total 559 sq ft of modern living space, den can be used as a second bedroom, featuring a private balcony, a stylish designer kitchen with premium built-in appliances, sleek laminate flooring, and impressive 9-ft ceilings. Residents enjoy an array of top-tier amenities, including a rooftop outdoor pool with an elegant lounge area, a state-of-the-art gym, a yoga studio, a business centre with WiFi, an indoor child play area, a dining room with a catering kitchen, and more. Prime downtown location! Just steps from Torontos top universities, charming cafes, vibrant nightlife, lush parks, high-end shopping, and seamless TTC transit access. Don't miss this incredible opportunity to own in one of downtowns most sought-after buildings! (id:49187)
231 West Side Road
Port Colborne (Main Street), Ontario
Welcome to 231 West Side Road in Port Colborne, a spacious two-storey family home with a double car garage, featuring a ceramic tile entryway and a grand oak staircase that sets the tone for this well-appointed property; the main floor offers a 3-piece washroom with shower, convenient main floor laundry, a pristine hardwood family room and dining room to the right, plus an additional family room with a cozy gas fireplace; the generous kitchen includes sliding doors leading to a composite deck overlooking a massive lot with essentially no rear neighbours, perfect for outdoor enjoyment and privacy; upstairs youll find four bedrooms, a 3-piece bathroom, and a huge primary bedroom retreat complete with a walk-in closet and 4-piece ensuite; the home also includes a stairlift designed for the curved staircase that has not yet been installed; the lower level offers excellent in-law potential with two additional bedrooms, a second kitchen, and a large storage room, making this home ideal for extended families or multi-generational living. (id:49187)
107 Optimist Drive
Southwold (Talbotville), Ontario
Welcome to your dream home stunning 5-bedroom, 6-bathroom masterpiece offering 4,300 square feet of meticulously designed living space, situated on a spacious approximately 1/3 of an acre lot. Every inch of this home showcases high-end finishes and exceptional craftsmanship, making it a true standout in today's market. Step inside to find rich hardwood floors flowing throughout the open-concept main level, complemented by sleek hard surface countertops in every bathroom and the gourmet kitchen. The kitchen is a chef's paradise with a butler's pantry, premium appliances, abundant cabinetry, and a generous island perfect for entertaining. The home features three luxurious en-suite bedrooms, providing comfort and privacy for family and guests. Spa-inspired master ensuite includes glass-tiled shower and upscale fixtures, creating a serene retreat after a long day. A dedicated office provides the perfect space for working from home. Outdoors, enjoy resort-style living with a sparkling pool and hot tub, all set within a beautifully landscaped yard. The covered back porch is ideal for year-round entertaining or quiet evenings overlooking your private oasis. Additional highlights include a spacious 3-car garage, ample storage throughout, and a layout that effortlessly balances open-concept living with functional private spaces. Don't miss this rare opportunity to own a one-of-a-kind property that blends elegance, comfort, and lifestyle. SOME OTHER GREAT FEATURES OF THIS HOME ARE ITS UPGRADED WINDOWS, 9-FOOT MAIN FLOOR CEILINGS WITH 8-FOOT DOORS, A 2-PIECE WASHROOM IN THE POOL HOUSE, SALT WATER POOL AND A FULLY FENCED YARD WITH SOLAR LIGHTING. (id:49187)
489 Prinyers Cove Crescent
Prince Edward County (North Marysburgh), Ontario
Looking for an affordable slice of the County? You'll want to check out this lovely parcel featuring a beautiful water view of Adolphus Reach on Prinyers Cove Crescent. For those seeking water sports and fishing, it has water access at the boat launch park within a minute's walk. Located in a vibrant and growing community within close proximity to most everything the County offers, you won't want to miss out on this wonderful opportunity. (id:49187)
Th3 - 310 Tweedsmuir Avenue
Toronto (Forest Hill South), Ontario
"The Heathview" is Morguard's Award Winning Community Where Daily Life Unfolds W/Remarkable Style In One Of Toronto's Most Esteemed Neighbourhoods Forest Hill Village! *Don't Miss This Seldom Available Spectacular 2St 2+1Br 3Bth East Facing Townhome W/Oversized Terrace That Feels Like a 3BR W/Additional Separate 2nd Floor Family Room! *High Ceilings W/Abundance Of Windows+Light! *Unbelievable Open Concept W/Unique+Beautiful Spaces+Amenities For Indoor+Outdoor Entertaining+Recreation! *Approx 1464'! *Feels Like A Hassle Free Home! *Direct Entry To TH3 From Tweedsmuir Ave Or Via Concierge! **Extras** B/I Fridge+Oven+Cooktop+Dw+Micro,Stacked Washer+Dryer,Elf,Roller Shades,Custom Blackout Blinds In BR's,Laminate,Quartz,Bike Storage,Optional Parking $195/Mo,Optional Locker $65/Mo,24Hrs Concierge++ *Loads Of Storage Space* (id:49187)
26 Robinson Street
Simcoe, Ontario
Located in downtown Simcoe, this versatile commercial property offers exceptional visibility and foot traffic, making it ideal for a wide range of business ventures. Currently operating as a successful martial arts studio, the space is well-maintained and fully equipped, ready for immediate use. The owner is open to selling the business along with the property, presenting a rare turnkey opportunity for entrepreneurs or fitness professionals looking to step into an established operation. Alternatively, the open layout and prime location make this a perfect spot for retail, office, wellness services, or other commercial uses. (id:49187)
88 Alaskan Summit Court
Brampton (Sandringham-Wellington), Ontario
Exceptional Home on a Quiet Court in Prime Brampton Location!Welcome to this beautifully maintained and thoughtfully upgraded home nestled on a peaceful court in one of Bramptons most desirable neighborhoods. Boasting gorgeous curb appeal with professional landscaping, a private backyard oasis, and a rare 4-car driveway with no sidewalk, this property truly stands out.Step inside to a stunning fully renovated (2018) eat in kitchen featuring a gas stove, perfect for family meals and entertaining. Enjoy the richness of hardwood floors on the main level and upper level, adding warmth and elegance throughout the home. The upper-level family room offers a flexible bonus space that can easily be converted into an extra bedroom/office or playroom to suit your needs.The freshly painted basement with brand-new carpet (2024) provides an inviting and functional space ideal for a rec room, home office, or guest suite.Conveniently located just minutes from Brampton Civic Hospital, top-rated schools, shopping, and quick access to Highways 410, 427, and 407, this home offers the perfect combination of comfort, style, and location. ** This is a linked property.** (id:49187)
1266 Bloor Street W
Toronto (Dovercourt-Wallace Emerson-Junction), Ontario
Exciting commercial building available in Torontos highly sought-after Dovercourt neighbourhood The upper level offers 2 Self-contained 2 bed room unit, each with a full kitchen and bathEnjoy the added bonus of a spacious rooftop, perfect for entertaining or future development potential. (id:49187)
2 - 3032 Clayhill Road
Mississauga (Cooksville), Ontario
Why wait for pre-construction when you can move right into this beautifully reimagined 2-bedroom, 2-bath condo townhome with over $60K in stylish renovations and low maintenance fees? Fully gutted and redesigned from top to bottom, this one-of-a-kind unit is sure to impress with its sleek, modern aesthetic and high-end finishes. The stunning kitchen features quartz countertops, a full quartz backsplash, and undermount cabinet lighting - perfect for cooking, entertaining, or simply enjoying your morning coffee. Both bathrooms offer a spa-like retreat with quartz details, while engineered hardwood flooring, pot lights, and new windows throughout add warmth and sophistication and yes, its entirely carpet-free. Enjoy summer evenings on your private balcony with a gas BBQ hook-up, and stay cool indoors with a brand-new A/C. Ideally located next to major shopping including Home Depot, Superstore, LCBO, Shoppers, and Healthy Planet with direct transit access to the subway, Square One, GO Transit, and highways 401, 403 & QEW. This turnkey gem delivers the ultimate blend of luxury, convenience, and lifestyle. Come see it for yourself and fall in love. (id:49187)
8159 Barrett Crescent
Niagara Falls (Ascot), Ontario
Welcome to 8159 Barrett Cres, where your dream home awaits! Nestled in a peaceful cul-de-sac, this stunning backsplit offers the perfect blend of comfort and modern luxury. As you step inside, you'll be greeted by an open-concept main floor with vaulted ceilings, creating a spacious and inviting atmosphere perfect for entertaining. The upgrades throughout the home are truly impressive: a stunning kitchen with custom cabinetry, oversized pantry with pullout shelves, Frigidaire Gallery appliances (including a gas stove with built-in air fry feature), and a show-stopping 8.5 ft kitchen island. The sleek subway tile backsplash and oversized stainless steel farm sink complete the space. Every room in the house has been thoughtfully renovated, with new lighting, California shutters, Bruce hardwood floors, and stylish vanities with granite and Carrara marble countertops. With 3 bedrooms upstairs and an additional bedroom in the lower level, this home provides plenty of space for your family or guests. The primary bedroom features ensuite privileges, offering a touch of convenience and privacy. Step through the patio doors to discover your own private retreat a beautiful patio and fully fenced yard. The large family room on the lower level is perfect for relaxing, and the second bathroom is perfect for a growing family or visiting guests. Parking for up to 5 cars ideal for families or when hosting gatherings. This home is move-in ready, with all the modern upgrades you've been dreaming of. Don't miss your chance to make this your forever home! (id:49187)
A,b - 270 Lake Street
Pembroke, Ontario
5,760 Sqft. of prime space available for lease in downtown Pembroke with plenty of parking!! This is a great opportunity for your business to grow into this flexible space with great street exposure and ample of parking space. Upstairs offers 4 large offices, a 3-pce washroom, and a massive blank canvas to create more offices or an open store area, studio or whatever your business requires. Downstairs features 11 well-sized offices, reception area, boardroom, two 2-pce washrooms, and a lunchroom. (id:49187)
2228 Ste Anne Road
Champlain, Ontario
This stunning executive home nestled on 2 acres is turn key, move in ready! With attention given to every detail, this home built in 1955 was completely reconstructed in 2012. A gourmet kitchen with an abundance of cabinets, granite counters, built in appliances, recessed lighting and center island with prep sink and lunch counter area. With vaulted ceilings and an intricate stone fireplace, the great room provides plenty of space for entertaining. A dining room with space for everyone and an adjacent sunroom with gas fireplace, access to a back deck and gazebo and plenty of windows for relaxing, beautiful views. A spacious primary suite with spa like ensuite bathroom complete with soaker tub and separate shower. And what could be more relaxing than summer evenings on the outdoor patio. A second bedroom complete with ensuite bath completes the main level. A fully finished basement, with walk out access to the backyard, adds extra living space with a wonderful rec room area. Lots of space for a home gym, home office space, craft or hobby room, laundry closet and a practical 4th bathroom with separate shower. Attached heated garage with inside entry, natural gas heat, hardwood and ceramic flooring. A country lifestyle awaits! (id:49187)
D-17 - 1663 Nash Road
Clarington (Courtice), Ontario
Stunning 2nd Floor Loft Style 2 Bedroom 2 Full Bath Condo Town Home. Spacious End-Unit Condo Features Large Windows. Large Eat-In Kitchen. Main Floor Bedroom W/Double Door Closet & Full Bathroom. Lots Of Natural Light & Dining Area Has Floor To Ceiling Window, French Exterior Doors & Skylights.The Vaulted Ceiling Opens To A Spacious Loft Master Suite W/Own Full Bath And En-Suite Laundry. Walking Distance To Schools, Bus, Shopping. Minutes To 401. A beautiful, gated community, paved walkways, tennis courts and other amenities.- All repairs and ongoing construction directly contribute in future home value appreciation. (id:49187)
270 Cherrywood Avenue
Fort Erie (Crystal Beach), Ontario
A Hidden Gem in Crystal Beach! Tucked away on a quiet dead-end street, this rare find offers the perfect blend of privacy and proximity just a short 8-minute stroll to beautiful Bay Beach Park! Set on a sun-soaked 75' x 80' lot with southern exposure, this thoughtfully updated home brings together classic coastal charm and modern convenience. Step inside to an open-concept living space featuring a stylishly updated kitchen with a breakfast bar, three spacious bedrooms, and a refreshed bathroom. Warm cedar beams, pot lighting, updated flooring, and newer windows elevate the home's character throughout. The living area opens to a cozy, south-facing sunroom with original ceilings and a custom 12 patio door that leads to a sprawling 32 x 7 deck ideal for summer entertaining or peaceful mornings with coffee. The exterior features low-maintenance cedar shake siding, newer soffits and fascia, and a handy 9 x 12 shed for all your beach gear. Just a short walk to locally-owned shops, cafes, and restaurants, and a quick drive to historic Ridgeway, Fort Erie amenities, and Niagara Falls. Only 15 minutes to Buffalo and less than 90 minutes to Toronto, this is your chance to enjoy the relaxed, walkable lifestyle of Crystal Beach. Come experience the charm this beachside beauty won't last long! (id:49187)
20 Bluffs View Boulevard
Ashfield-Colborne-Wawanosh (Colborne), Ontario
Welcome to Huron Haven Village! Discover the charm and convenience of this brand-new model home in our vibrant, year-round community, nestled just 10 minutes north of the picturesque town of Goderich. This thoughtfully designed WOODGROVE B FLOORPLAN with two bedroom, two bathroom home offers a modern, open-concept layout. Step inside to find a spacious living area with vaulted ceilings and an abundance of natural light pouring through large windows, creating a bright and inviting atmosphere. Cozy up by the fireplace or entertain guests with ease in this airy, open space. The heart of the home is the well-appointed kitchen, featuring a peninsula ideal for casual dining and meal prep. Just off the kitchen is a lovely dining area which opens up to the living area. With two comfortable bedrooms and two full bathrooms, this home provides both convenience and privacy. Enjoy the outdoors on the expansive deck, perfect for unwinding or hosting gatherings. As a resident of Huron Haven Village, you'll also have access to fantastic community amenities, including a newly installed pool and a new clubhouse. These facilities are great for socializing, staying active, and enjoying leisure time with family and friends. This move-in-ready home offers contemporary features and a welcoming community atmosphere, making it the perfect place to start your new chapter. Don't miss out on this exceptional opportunity to live in Huron Haven Village. Call today for more information. Fees for new owners are as follows: Land Lease $580/month, Taxes Approx. $207/month, Water $75/month. (id:49187)
1108 - 310 Tweedsmuir Avenue
Toronto (Forest Hill South), Ontario
"The Heathview" Is Morguard's Award Winning Community Where Daily Life Unfolds W/Remarkable Style In One Of Toronto's Most Esteemed Neighbourhoods Forest Hill Village! *Spectacular 2Br 3Bth S/W Corner Suite W/Balcony+High Ceilings! *Abundance Of Floor To Ceiling Windows+Light W/Panoramic Lake+Cityscape Views! *Unique+Beautiful Spaces+Amenities For Indoor+Outdoor Entertaining+Recreation! *Approx 1445'! **EXTRAS** Stainless Steel Fridge+Stove+B/I Dw+Micro,Stacked Washer+Dryer,Elf,Roller Shades,Custom Closet Organizers,Laminate,Quartz,Bike Storage,Optional Parking $195/Mo,Optional Locker $65/Mo,24Hrs Concierge++ (id:49187)
4403 - 295 Adelaide Street W
Toronto (Waterfront Communities), Ontario
Luxury Condo In The Centre Of The Entertainment District. The Pinnacle On Adelaide. Unobstructed Downtown View, Model Unit, 10'Ceiling. Upgraded & Modern Kitchen, Granite Counter Top & S/S Appliances, Step To Ttc, Cn Tower, Shopping, Theater And Restaurants In The Heart Of Entertainment District. Great Amenities: Indoor Pool, Gym, Party Room, Roof-Top Garden, 24Hrs Concierge And More. (id:49187)
732 Cedarwood Drive
Kingston (City Northwest), Ontario
Welcome Home! This lovely home offers space for everyone! Kitchen with breakfast nook, living room, 2 pc powder room and dining room on the main level. 3 bedrooms, 4 piece bathroom are one the second floor, and in basement there is a den, good sized rec room, laundry and utility room. The windows on the main level over look a large back yard which backs onto Cataraqui Woods Park. The patio doors open to a deck and a wonderful big fully fenced back yard. This property is perfectly located close to schools and shopping. The seller's updates include: Furnace (2020), Shingles (2019), some main floor Windows (2016), Powder Room (2016), Kitchen (2016). Freshly painted in many areas. Call for your viewing today on this well maintained home. (id:49187)
13708 County 15 Road
Merrickville-Wolford, Ontario
All stone exterior, custom built Bungalow with huge Muskoka screened deck on 2-acre lot. Large open concept chefs Kitchen w/custom built tall kitchen cabinets w/quartz counter-tops and upgraded breakfast bar/counter island. Top of the line all stainless steel kitchen appliances. 5-bedroom plus 2 other rooms use as office and children's playroom. High ceiling and fireplace in the great room. Large principal suite w/walk-in closet and beautiful spa-like 5 pce ensuite. More than 4,000 sq.ft. of combined main floor and basement living space. Privacy and tranquility. Professionally finished basement w/recreation and family room w/fireplace! Fabulous country views. Few minutes to Merrickville Village - must see!! (id:49187)
17 - 19 Church Street
Parry Sound, Ontario
UNIQUE CUSTOM BUILT DUPLEX/HOME OPPORTUNITY! Known as 'The Round House' on Church Street, in the town of Parry Sound, 2 - 4 bedroom/ 2 bath units, Each unit features natural gas fireplace, 4 appliances, Ideal investment income, Air BNB or Live in one as you rent the other to pay your expenses, #17 is currently rented, #19 is vacant and ready to live in or set your rent , Separate Hydro and gas meters, Spacious level back yard with walkouts to patio, Generous parking, Walking distance to downtown amenities and Georgian Bay! Invest in the North! (id:49187)
5 - 2560 Morningside Avenue
Toronto (Rouge), Ontario
*** One Of The Biggest Units *** Brand New State-Of-The-Art Condo *** with Second-To-None Impressive Quality Of Constructions & Best-In-Class Specifications *** Including Soaring 28 Ft Height Clearance & High Efficiency LED Lights & ESFR Sprinklers *** Strategically Located At Morningside Business Center *** Easy Access To Hwy 401 & 407 & At-Door-Step TTC For Easy Commute *** Own It Today & Let Your Business Rise To A New Height! (id:49187)
1567 Samuelson Circle
Mississauga (Meadowvale Village), Ontario
Welcome to 1567 Samuelson Circle, a charming and meticulously maintained 2-storey detached home nestled in the highly desirable Levi Creek neighbourhood of Mississauga. This stunning property offers an ideal combination of space, style, and functionality, perfect for growing families or anyone seeking a move-in ready home in a premium location.Freshly and professionally painted throughout, this home features three spacious bedrooms and four well-appointed bathrooms. The primary bedroom is a true retreat, complete with a beautifully renovated ensuite bathroom featuring modern fixtures and a spa-like ambiance.The heart of the home is the bright and expansive family room, showcasing soaring cathedral ceilings and large windows that flood the space with natural light, creating an airy, open atmosphere thats perfect for relaxing or entertaining. The adjacent updated kitchen is equally impressive, offering sleek cabinetry, upgraded countertops, and plenty of space for culinary creativity.A finished basement extends the living space, ideal for a media room, home office, or guest bedroom. The generously sized backyard provides the perfect setting for outdoor entertaining or enjoying quiet evenings under the stars. Located in a quiet, family-friendly neighbourhood, 1567 Samuelson Circle is close to scenic parks, French immersion elementary and public schools, Catholic elementary school, public transit, scenic walking trails, shopping, highways 407 and 401, Meadowvale GO station, offering the perfect balance of suburban tranquility and urban convenience.This is a rare opportunity to own a beautifully updated home in one of Mississauga's most sought-after communities. Don't miss this one! (id:49187)
2 - 37 Holland Street W
Bradford West Gwillimbury (Bradford), Ontario
Stunning, newly renovated 2-bed apartment above a store in a quiet Bradford neighborhood! Spotless & spacious with 1 bath, private parking & all utilities included. Move-in readyperfect blend of comfort, style & convenience! (id:49187)
38 Scarden Avenue
Toronto (Tam O'shanter-Sullivan), Ontario
They don't build them like this anymore! This exceptionally maintained 3+1 bedroom, 2-bath solid brick bungalow sits on a rare, oversized lot in a highly sought-after, family-friendly neighbourhood. Timeless craftsmanship is on display with original plaster ceilings, strip hardwood floors, and bright, spacious living and dining areas filled with natural light. The main level features three generously sized bedrooms, a roomy 5-piece bath, and a bright, functional kitchen with ceramic tile and a walkout to a raised patio and fully fenced backyard perfect for outdoor entertaining. Downstairs, discover a huge family room complete with a wood-burning fireplace and wet bar, a 4th bedroom, second kitchen, and 3-piece bath - ideal for extended family, in-laws, or potential income with a separate side entrance offering privacy and flexibility. A double car garage with rear man door leads to the expansive yard, featuring fruit-bearing pear trees. Recent updates including furnace and A/C (2023) add peace of mind. Move-in ready, loaded with character, and full of possibilities this is the one you've been waiting for. Don't miss it! (id:49187)
1810 - 5180 Yonge Street
Toronto (Willowdale West), Ontario
Don't miss out this stunning, sun-filled southern suite condo unit located at the NorthYork Centeroffering a spacious open-concept design with 1 Bedroom + Den Layout W/ No Wasted Space. The Den Can Be Changed To The 2nd Bedroom By Adding Sliding Door Per Builder Plan. 544 Sqft Interior + 45 Sqft Balcony. 9' Ceiling & Ceiling To Floor Window, Modern Cabinetry & Laminate Flooring Through Out. Amenities Including: 24/7 Concierge, Outdoor Terrace, Party Room, Yoga Studio, Gym, Movie Theater, Billiards & Gaming Lounge, Guest Suites & Bbq And Much More. Go station, Subway Station, Hwy 401, Top-rated schools, Mall, Supermarket, Banks, Restaurants, even Library, almost everting you need within 5mins walking or driving distance. (id:49187)
424 - 25 Greenview Avenue
Toronto (Newtonbrook West), Ontario
Luxury Tridel Meridian 2 Condo Apartment For Lease in the Yonge & Finch Area. One Bedroom + Den (Den can be used as a 2nd Bedroom), 1 Bath. Freshly Painted and Bathroom is Renovated. Walking Distance to Subway, Shopping, Entertainment and So Much More! Building Amenities: 24 Hour Concierge, Gym, Indoor Pool, Sauna, Whirlpool and Party Room. (id:49187)
26908 Hwy 28 Highway S
Highlands East (Cardiff Ward), Ontario
Your Private Oasis Awaits! Escape to this stunning newly renovated 3-bedroom, 2-bathroom home, perfectly nestled on a secluded, well-treed 2-acre lot blending modern comfort with the tranquility of nature! Step inside to find thoughtful updates throughout, a spacious open-concept design, and an abundance of natural light. The gourmet kitchen is perfect for culinary adventures, while the cozy living area invites you to unwind after a long day. The primary bedroom offers a peaceful retreat, and the additional two bedrooms provide plenty of space for family or guests. A 2-car garage adds convenience and extra storage. Start your mornings with coffee or wind down in the bright and inviting sunroom, designed for year-round enjoyment. Outside, embrace ultimate privacy, surrounded by towering trees and breathtaking scenery. Whether you're relaxing on the deck, exploring your expansive property, or heading to Paudash Lake for some exciting water sports, this home is your perfect getaway! Secluded yet just minutes from amenities, this is a rare opportunity you don't want to miss. Book your private showing today! (id:49187)
505 Victoria Avenue
Belleville (Belleville Ward), Ontario
Beautifully Renovated Home with Basement Suite! Step into this fully renovated home featuring 3 bedrooms and 1 bathroom on the main level. You'll love the stunning kitchen with a large island perfect for gathering, quartz countertops, newer appliances including a gas stove and built-in microwave, and stylish finishes designed for both entertaining and everyday living. Cozy up around the gas fireplace in the inviting living area. The basement offers a separate 1-bedroom, 1-bathroom suite with a bonus room, ideal for guests, extended family, or rental income. Enjoy outdoor living on the large deck overlooking a private backyard perfect for relaxing or entertaining. Located in the beautiful East End, this home offers the perfect blend of style, space, and versatility. Don't miss your chance to make it yours! (id:49187)
25 Canterbury Crescent
North Bay (Airport), Ontario
Welcome to the style, comfort, and lifestyle youve been searching for! 25 Canterbury Crescent is a beautifully updated home nestled on sought-after Airport Hill. From the moment you enter the spacious foyer, you'll be impressed by the thoughtful design and quality finishes throughout this two-storey residence. The heart of the home is the modern kitchen, featuring quartz countertops and a centre island overlooking the dining area perfect for gathering with family and friends. Adjacent to the kitchen is a cozy family room and a sun-soaked back sunroom, ideal for unwinding in the evening while taking in the sunset. With sleek pot lights, engineered hardwood floors, and an open, airy layout, the main floor offers both style and function. Up the elegant staircase, you'll find three generous bedrooms and a beautifully updated main bathroom complete with double sinks. The primary suite is a true retreat, offering a walk-in closet and spa-inspired ensuite with double vanities, a free-standing soaker tub, walk-in glass shower, and heated floors for ultimate comfort. The updated and finished basement extends your living space with a spacious rec room, additional bedroom, two-piece bath (with a rough-in for a future shower), and a dedicated laundry area. Step outside and enjoy your private backyard oasis featuring a large deck, above-ground pool, gazebo, and storage shed. The attached double-car garage provides plenty of room for vehicles and storage. Ideally located close to Vincent Massey Public School, the Laurentian Escarpment Conservation Area, Laurentian Ski Hill, North Bay Golf & Country Club, and more this home is ready for you to move in and make it your own. (id:49187)
2608 - 2033 Kennedy Road
Toronto (Agincourt South-Malvern West), Ontario
Welcome to this one year old 2 Bedroom Plus Den With 2 Full Washrooms spacious Unit Filled With abundant Natural Light. One Parking And One Locker. A Spectacular west view. Great Amenities Included Concierge, Guest Suites, Gym, Party Room, Security System, Kids Zone, Lounge, Music Room s, Guest Suite, Library, Visitor Parking. Prime Location Close To Transit, Schools, Shopping, Hwy 401, 404 & DVP. Minor things need to be done by builder soon.( Closets , washroom mirror) (id:49187)
2 Adirondack Gate
Toronto (L'amoreaux), Ontario
Welcome To This Bright and Spacious Family Home. Located In One of The Most Sought After Quiet and Child-Friendly Crescents in Prestigious Amoreaux Community. Mins to High Ranked Schools, Community Centre, TTC, Go Stations, Parks, Golf Course, Restaurants, and Supermarket, HWY401 & 404, and much more. Newly Finished Flooring, Kitchen, Bathrooms, Pot Lights Through Out. Finished Bsmt W/ Separated Entrance. Surrounded by Custom Built homes. Great Opportunity for Families, Investors and Builders. (id:49187)
705 - 600 Queens Quay W
Toronto (Waterfront Communities), Ontario
600 Queens Quay W. #705 - A rare gem in lakeside living! This stunning 2-bedroom + den, 2-bath condo offers 874 sq. ft. of beautifully designed space in the heart of downtown Toronto. The open-concept living and dining area features elegant crown moulding, laminate and tile floors, and large windows that fill the space with natural light. A well-appointed kitchen boasts stainless steel appliances, granite countertops and backsplash, and a breakfast bar. Step out onto the balcony for breathtaking southeast city views. The primary bedroom includes California Closets, a 4-piece ensuite, and a second balcony walkout. The versatile second bedroom has a custom double Murphy bed and built-in office, perfect as a den. Enjoy two fully renovated bathrooms with custom glass showers and ample in-unit storage. Amenities include two guest suites and a party room available for rental, a gym, 24-hour concierge, and guest underground parking. Steps from Loblaws, LCBO, Shoppers Drug Mart, TTC, Billy Bishop Airport, Rogers Centre, BMO Field, Scotiabank Arena, CN Tower and the lakefront. (id:49187)
1610 - 1 Yorkville Avenue
Toronto (Annex), Ontario
Welcome to 1 Yorkville! This luxurious 1-bedroom, 1-bathroom unit offers sleek finishes, floor-to-ceiling windows, and a private balcony overlooking Rosedale. The open-concept layout features a modern kitchen with integrated appliances, quartz countertops, engineered hardwood flooring, a spacious bedroom with ample closet space, and in-suite laundry. Located in the heart of Yorkville, this prestigious building offers 5-star amenities including a rooftop pool, fitness centre, sauna, hot/cold plunge pools, party room, and 24-hour concierge. Enjoy the best of Toronto's upscale shopping, dining, and entertainment at your doorstep. Easy access to public transit with both Bloor-Yonge and Bay subway stations just minutes away, ensuring seamless travel throughout the city. (id:49187)
3 - 37 Holland Street W
Bradford West Gwillimbury (Bradford), Ontario
Stunning, newly renovated 2-bed apartment above a store in a quiet Bradford neighborhood! Spotless & spacious with 1 bath, private parking & all utilities included. Move-in readyperfect blend of comfort, style & convenience! (id:49187)
274b Main Street W
Grimsby, Ontario
Experience refined living and small-town charm in this beautifully finished home offering over 4,800 sq. ft. of thoughtfully designed space. With 4+1 bedrooms and 5 bathrooms, it delivers the perfect blend of everyday comfort, upscale style, and flexibility for modern families and professionals alike. From the moment you arrive, you’re welcomed by outstanding curb appeal and an oversized front porch—an ideal spot to savour morning coffee or unwind at sunset with escarpment views. Inside, rich hardwood floors and natural light create an inviting atmosphere, blending warmth and elegance throughout the open-concept layout. The chef’s kitchen is a true showpiece, featuring stone counters, high-end appliances, and a walk-through design that connects seamlessly to the dining area, with a walk-in pantry perfectly positioned along the way. It’s a space where everyday practicality meets refined style, making both family living and entertaining effortless. A stylish fireplace with custom built-in cabinetry anchors the living room, creating a cozy and curated focal point. The main-floor office is designed for focus and sophistication, while a finished nook above the garage offers a fun hideaway for kids or a peaceful creative retreat. Upstairs, four spacious bedrooms each enjoy direct access to a bathroom, providing comfort and privacy for the whole family. A full laundry room on this level adds everyday convenience right where you need it. The walkout lower level adds even more living space, with a large rec room, a stylish kitchenette, a full bathroom, and a versatile room perfect for a gym, office, or guest suite. Direct access to the garage and a large cold room make this level ideal for multi-generational living or flexible family needs. With parking for four, an elevated back porch for dining or relaxing, and a location just steps to schools, trails, shops, and cafés—this home delivers the best of luxury, lifestyle, and location. (id:49187)
4209 Hixon Street Unit# 202
Beamsville, Ontario
Looking for low-maintenance living with extra privacy and comfort? This Beamsville condo offers a smart, affordable way to enjoy simple, everyday living in one of Niagara’s most welcoming communities. Located on the second floor in a desirable corner location, this bright and airy unit enjoys added natural light and a peaceful feel throughout. The open-concept layout features a functional kitchen, spacious living and dining areas, and a private balcony—perfect for enjoying your morning coffee or winding down at the end of the day. The generous bedroom easily accommodates a king bed with side tables, offering a comfortable retreat designed for rest and relaxation. The layout feels open, functional, and welcoming—ideal for easy, everyday living. Newly updated common areas provide a fresh, inviting first impression, while the on-site party room and elevator add everyday convenience. An exclusive parking space is included, and visitor parking is plentiful for hosting friends and family. Enjoy being steps from parks, local cafés, shopping, and schools—with quick QEW access for commuters and weekend adventurers alike. This isn’t just a condo—it’s a smart move toward a lifestyle that's easier, lighter, and connected to everything you need. (id:49187)
806 - 353 Gardner Street
Ottawa, Ontario
Welcome to 806-353 Gardner Street! Boasting impeccable new build in the heart of the city! This gorgeous 1 bed 1 bath apartment is steps away from popular restaurants and shops, minutes to the Byward Market, amazing parks, trails, bike paths, the Quebec side, U of Ottawa, St. Laurent Shopping Center, VIA Rail, transit & so much more! The unit offers tons of natural light with lots of windows. Features gleaming floors with no carpet and large kitchen island with granite counter-tops including in the bathroom. Full-size stainless-steel appliances plus in-suite laundry. Building amenities include: Lounge and Bike repair and storage area. Tenant to pay Hydro. Available for immediate occupancy! (id:49187)
706 - 353 Gardner Street
Ottawa, Ontario
Welcome to 706-353 Gardner Street! Boasting impeccable new build in the heart of the city! This gorgeous 1 bed 1 bath apartment is steps away from popular restaurants and shops, minutes to the Byward Market, amazing parks, trails, bike paths, the Quebec side, U of Ottawa, St. Laurent Shopping Center, VIA Rail, transit & so much more! The unit offers tons of natural light with lots of windows. Features gleaming floors with no carpet and large kitchen island with granite counter-tops including in the bathroom. Full-size stainless-steel appliances plus in-suite laundry. Building amenities include: Lounge and Bike repair and storage area. (id:49187)
801 - 1180 Commissioners Road W
London South (South B), Ontario
Tired of shoveling? Lovely Byron 3-bedroom gem penthouse with 2 underground garage spaces. This much sought after building is close to shopping, schools, restaurants, banks, library and LCBO all within walking distance. Enjoy the wonderful views of Springbank Park, with wrap-around balcony or walk across the road, take in the serenity of the park. Plenty of natural light in this well-kept, updated unit. In-suite storage room. Nice indoor salt-water pool for relaxing or exercising. Lots of space for entertaining visitors in this large renovated unit. Many upgrades all with appropriate permission from Condo Corporation. Living room window has been changed with permission. This beauty won't last long. (id:49187)
36 Vanier Place
St. Thomas, Ontario
Welcome to this charming semi-detached house on a quiet street in the south side of St. Thomas. This property has had many recent updates including flooring on main level, new kitchen cupboards, new furnace, tankless hot water heater, updated electrical panel and has been freshly painted. It has plenty of natural light, boasts 3 generously sized bedrooms and 1 and a half baths. Located in a desirable neighbourhood, this home offers proximity to schools, parks, shopping, and all the amenities St. Thomas has to offer. Don't miss out on this opportunity to make this your own! (id:49187)
36 Lamport Street
Vittoria, Ontario
Spacious and inviting 5-bedroom, 3-bathroom Cape Cod inspired bungalow nestled at the end of a quiet cul-de-sac in the charming village of Vittoria. Set on a generous 0.69-acre lot, this beautiful family home offers the perfect blend of privacy, space, and convenience—just minutes from Simcoe, Port Dover, and Turkey Point. Inside, you’ll be greeted by soaring cathedral ceilings in the grand front entry and great room, creating a bright, open atmosphere perfect for entertaining or relaxing. The formal dining room is an added touch when entertaining or hosting family gatherings. A dedicated office and bonus room above the oversized garage offer the ideal work-from-home setup or extra space for guests or hobbies. The finished basement features a massive rec room, two additional bedrooms and home gym area. Step outside onto the large deck that spans the back of the home, where you can enjoy peaceful evenings and a private, tree-lined yard. This home offers all the space and comfort your growing family needs, in a tranquil setting with easy access to beaches, trails, and amenities. Convenient main floor laundry and oversized garage. Check out the virtual tour and book your private showing today. (id:49187)
17 Gilchrist Lane
Prince Edward County (Sophiasburg Ward), Ontario
Fall in love with 17 Gilchrist Lane! Discover the magic of waterfront lifestyle along the breathtaking shores of the Bay of Quinte. Telegraph Narrows is appreciated for walleye, pike, bass, and a variety of panfish. Armourstone wall protects the gravel shoreline. Loved by one family since its construction just over 30 years ago, this 2000+ sq ft home has been recently refreshed to provide an updated canvas for its next owner. The open concept design highlights water views from each of the living spaces. Soaring ceilings in the great room are accented by wood beams, while the floor to ceiling windows bathe the space with natural light. A stone fireplace spans the full height of this room for a striking visual anchor. Enjoy all the comforts of home - the kitchen features solid stone countertops, a fantastic laundry / mud room, fully updated upstairs bathroom, forced air propane heat, and a heat pump for cooling. Enjoy ample space for friends and family with 4+1 bedrooms and 2 full baths, including a main floor bedroom and bathroom. The full, partially finished basement offers additional potential with above-grade windows and multiple areas that could provide additional living. The basement workshop is counted as the fifth bedroom as it could readily serve as such when the tools are removed. After a long day fishing, cycling, swimming, or exploring the local wineries, beaches and markets you will savour quiet evenings spend stargazing around the campfire.17 Gilchrist is beautifully refreshed and ready for you to enjoy this summer! Visit today, see the beauty yourself, fall in love, and you too can Call the County Home! (id:49187)



