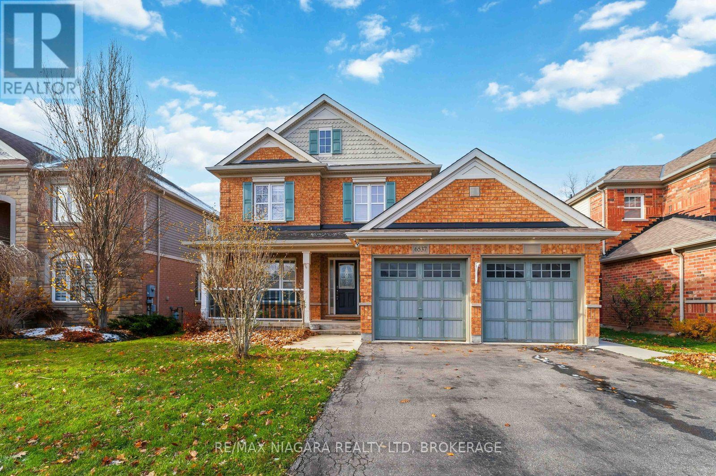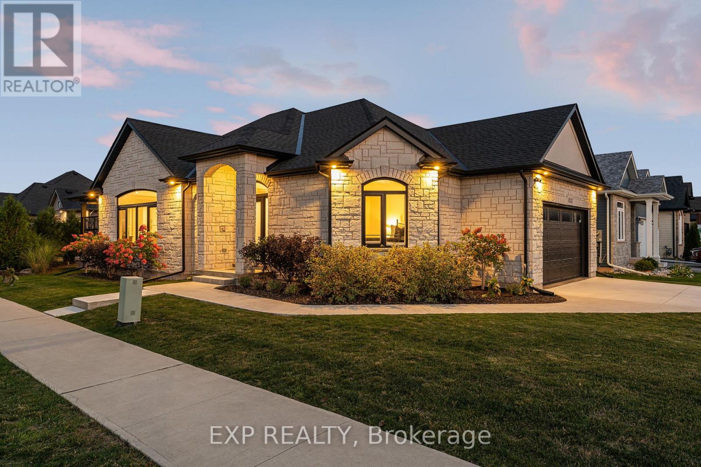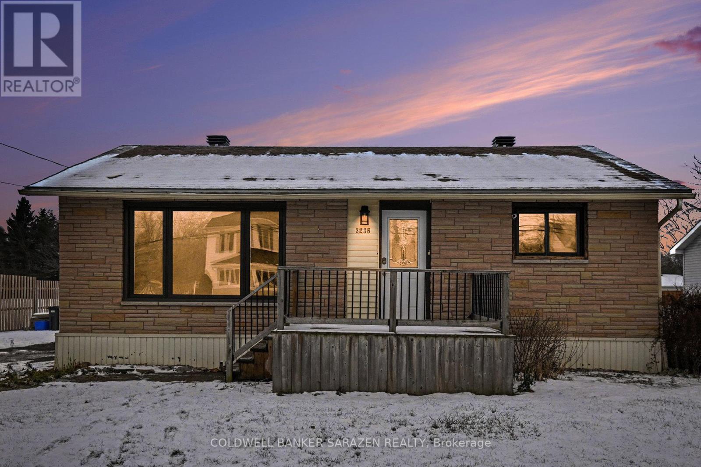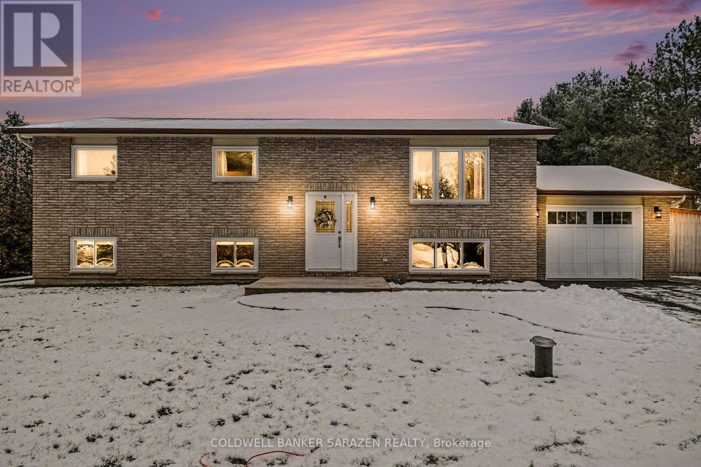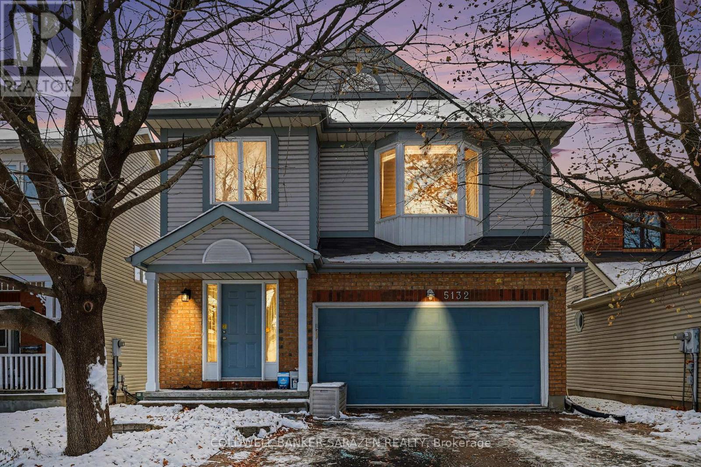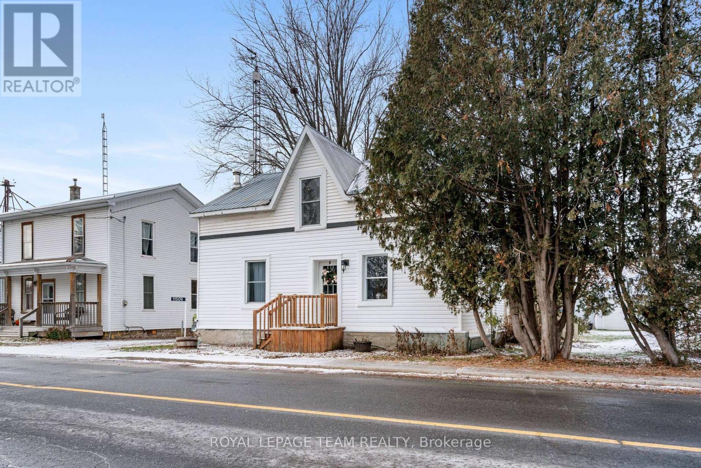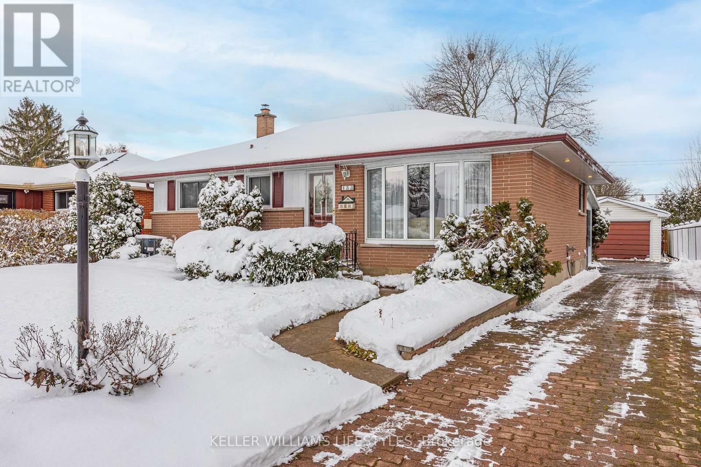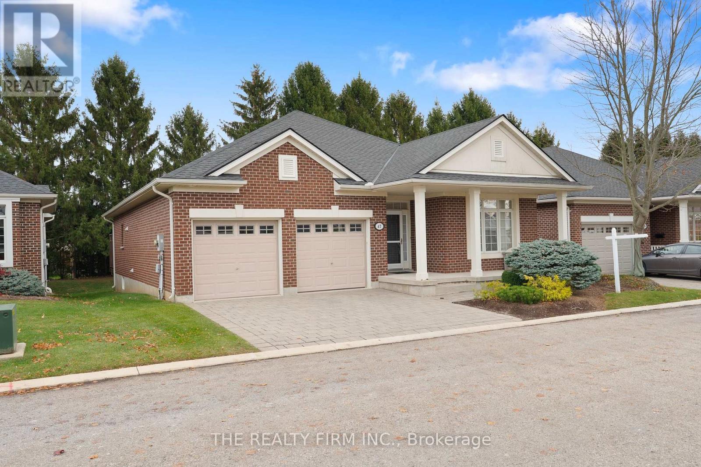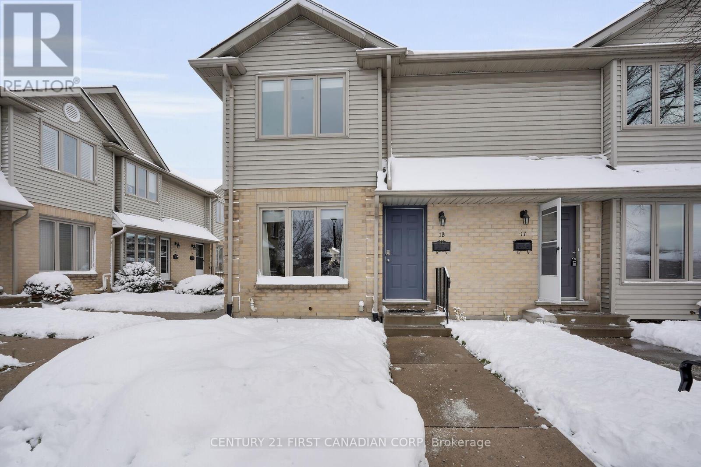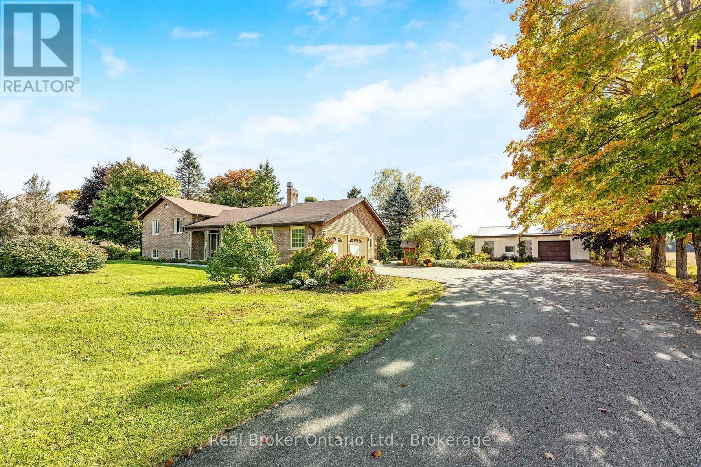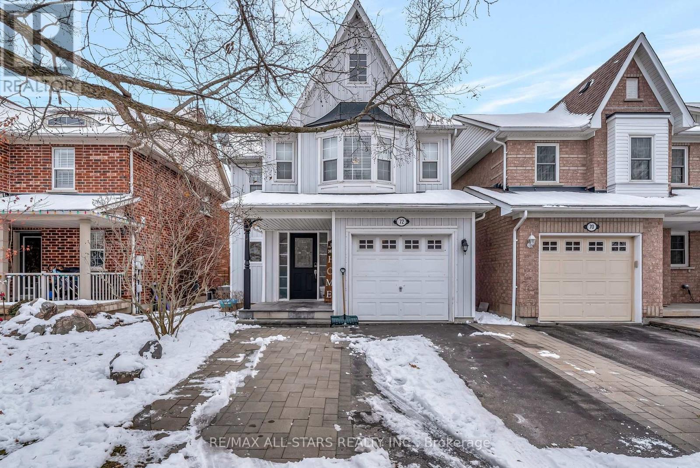6537 St Michael Avenue
Niagara Falls (Forestview), Ontario
Spacious 5-Bedroom, 3-Bath Family Home Backing Onto Protected Green Space - No Rear Neighbours! Welcome to this beautifully maintained 2-storey home offering a functional and inviting floor plan on an oversized lot with complete privacy. Backing onto protected green space, this property provides the perfect blend of nature, convenience, and comfort.Step inside to a bright living/dining room highlighted by oak hardwood flooring, ideal for entertaining. The cozy family room features a natural gas fireplace, creating a warm and welcoming atmosphere.The heart of the home is the stunningly updated eat-in kitchen, equipped with quartz countertops, undermount sink, and direct walkout to a large deck-perfect for morning coffee or summer gatherings.The second level boasts four spacious bedrooms, including a luxurious primary suite complete with a walk-in closet, additional closets, and a 5-piece ensuite featuring a separate shower and a relaxing soaker tub.A fifth bedroom on the main floor provides incredible flexibility-ideal as a guest room, home office, or den. Convenient main floor laundry adds to the ease of everyday living.The basement offers approximately 1,400 sq. ft. of additional space with large windows-an outstanding opportunity for future finishing. Create extra living space, additional bedrooms, or a fantastic in-law suite.Located in an exceptional neighbourhood, you're just moments from Saint Michael's Catholic High School, Forestview Public School,Boys & Girls Club Niagara, Kalar Sports Park, Kate S. Durdan Public School, YMCA, childcare, Costco, Rona, FreshCo and enjoy quick access to the QEW. Flexible closing available-don't miss this incredible opportunity! (id:49187)
4242 Village Creek Drive
Fort Erie (Stevensville), Ontario
The HOME you have been waiting for! Welcome to 4242 Village Creek Drive, an exquisite custom-built bungalow in 2022 nestled in the highly desirable Village Creek community of Stevensville. Offering over 2,400sqft of beautifully finished living space, this 3+2 bedroom, 3 bathroom home is a seamless blend of craftsmanship, elegance and modern design. Step into a sunlit open-concept great room with soaring cathedral ceilings, engineered hardwood flooring and sleek European tilt-and-turn windows and doors that elevate both style and functionality. The gourmet kitchen is a true focal point featuring quartz countertops, upgraded cabinetry, premium appliances and a stunning 10-foot island perfect for entertaining. The main floor boasts 9-foot ceilings throughout with a gas fireplace, floor to ceiling stone feature wall and a Douglas Fir mantle adding warmth and timeless sophistication. The luxurious primary bedroom offers a spa-inspired ensuite with upgraded toilets and walk-in closet, while the fully finished basement adds two bedrooms, a full bathroom and flexible space ideal for a home theatre, gym, office or guest suite. Retreat to the covered back patio for serene mornings or quiet evenings in a beautifully landscaped setting. A concrete driveway leading to a double-car garage provides ample storage and convenience. Set in the charming and peaceful community of Stevensville, this family-friendly neighbourhood offers close proximity to the QEW, Safari Niagara, parks, scenic trails, excellent rated schools and the amenities of nearby Niagara Falls and Fort Erie. Whether you're looking for a refined family home or a graceful downsizing opportunity, this exceptional property checks every box. Over 4 years of TARION warranty remains. Book your showing today! (id:49187)
3236 Yorks Corners Road
Ottawa, Ontario
Attention first time home buyers, contractors and handymen, investors and flippers. Don't miss this opportunity to buy an affordable 1+1 bedroom bungalow on a half acre lot just 30 mins to downtown Ottawa. A great starter home with plenty of updates, ready to be occupied and still offering plenty of potential. Step into your new home featuring a spacious open concept living/dining/kitchen area with fresh paint throughout. The kitchen boasts a rustic breakfast bar/island and plenty of counter space with SS appliances. Buyers will appreciate the main floor primary bedroom with a walk in closet and cheater access to the main 3pc bathroom with a stunning tiled shower. Downstairs, a versatile & expansive rec room area is waiting to fit your needs. Complete with a large bedroom, 3pc bathroom with a relaxing soaker tub, and a dedicated laundry room. Enjoy your summers with this deep backyard that comes with a newer deck, heated tool shed, and a garden shed. Sump pump - 2025, Stainless steel sink & Dishwasher - 2025, Water softener/iron remover & Reverse Osmosis - 2024, Septic pumped - 2023 Well pump & raised well head - 2023, Washer & Gas Stove - 2023, Deck - 2022, New bay window - 2020, HWT - 2018, Furnace - 2018. Open house Sunday Dec 7th 2-4pm. No conveyance of offers until 5pm on December 10th. (id:49187)
3239 South Branch Street
Ottawa, Ontario
Nestled on a quiet street in the small town of Kenmore, this lovely brick high ranch bungalow is turnkey and ready for new ownership. Step onto the new asphalt driveway and up the landscaped walkway into your new home. The bright main level boasts rich hardwood floors, a large living and dining room area and a spacious kitchen with neutral white cabinetry and plenty of counterspace. Down the hall the Primary bedroom features a 3pc ensuite and closet, two large secondary bedrooms and a 4pc bathroom complete the main level. The lower level offers a spacious rec room with a propane fireplace, perfect as a secondary living room for entertaining guests. There is no shortage of storage space between the laundry room and furnace room, reimagine either room as a workshop or exercise area. There is the potential to create another bedroom there as well. Take in the rising sun on your mornings on the large rear deck overlooking the backyard and new shed. Don't miss this opportunity, reach out and book a viewing today! Asphalt Laneway (2025), Dishwasher - 2024, Furnace & A/C - 2023, Shed 12'x20' (2022), Hardwood flooring (2021), Garage door (2021), HRV System (2021), Well pump/pressure tank/sediment filter (2021), Septic Lids - 2021, HWT - 2019. Roof & Windows - 2012. Septic and well are original. Septic was pumped in 2021. Open House - Sunday 12pm-1:45pm (id:49187)
5132 Lerner Way
Ottawa, Ontario
Well maintained 3-bedroom, 3-bathroom single detached home in the highly sought after neighbourhood of Beacon Hill South. The interior has been refreshed with a new coat of paint and refinished hardwood floors. The family room, with access to the backyard, features a gas fireplace, serviced annually. The kitchen offers refaced cabinetry, new countertops, and includes newer appliances (stove and dishwasher). The primary bedroom features a private ensuite, walk-in closet and a bay window that provides lots of natural light. The second floor laundry room adds convenience. All three bathrooms feature updated vanities. Recent mechanical updates include Furnace (2019), A/C (2019), and HWT (2019, rental). The property includes a double garage with a new door opener and total parking for four vehicles. Enjoy a private rear yard featuring no rear neighbours, backing directly onto a park with direct gate access. The exterior includes a two tier deck with updated railings and stairs, and an 8' x 10' storage shed (2 years old). The prime location of this home offers accessibility and walking distance to many elementary and secondary schools including Ottawa's Highly ranked Colonel By Secondary School which offers an IB program . You are also minutes from the new LRT station, Highway 417, Costco, NRC, CSIS, and Montfort Hospital and many more amenities. (id:49187)
11509 Queen Street
North Dundas, Ontario
Your Charming Starter Home Awaits in Inkerman, Ontario! Escape the city hustle and embrace the tranquility of rural living with this charming, well-maintained home in the heart of Inkerman. Perfect for first-time buyers seeking a quiet retreat without sacrificing comfort, this property offers a peaceful lifestyle close to local amenities.This cozy home features three bedrooms and one bathroom, set on a generous lot. Car enthusiasts and hobbyists will love the oversized two-car garage, which includes a dedicated "tinkers" area-ideal for projects you've always wanted to start. You'll also find a small drive shed for your lawn and snow equipment. The spacious backyard is an entertainer's dream, ready for year-round fun with BBQs and bonfires. In addition, the property is conveniently close to the popular Inkerman skating rink, which is a fantastic local amenity. This house has been thoughtfully cared for, boasting a solid roof and foundation, with a high and dry crawlspace/basement. Move-in ready and built to last, this little gem won't be on the market for long. Come see for yourself and start your new chapter! (id:49187)
153 Mark Street
London East (East D), Ontario
Welcome to 153 Mark Street, a well cared for 3-bedroom bungalow located in a quiet and friendly neighbourhood in London. This solid home offers comfortable main-floor living along with excellent additional space and functionality. The main level features a bright living area and a four-season sunroom that leads to a private backyard patio, creating an inviting extension of your living space. The basement includes a wet bar, a dedicated workshop area, and plenty of storage, making it ideal for hobbies or entertaining. Outside, the detached garage is equipped with a 70-amp panel, and the large driveway provides generous parking options. Situated close to Fanshawe College, parks, shopping, and a variety of amenities, this property offers convenience in a peaceful setting. A wonderful opportunity for first-time buyers, downsizers, or investors. (id:49187)
47 - 101 Southgate Parkway
St. Thomas, Ontario
101 Southgate Parkway is truly one of St Thomas's nicest condo enclaves. Tucked away off the Parkway, but close to shopping and amenities, welcome to unit 47. This property backs onto a dense thicket of evergreens--offering the nicest and most private location in this community. The front porch provides a covered space for seating for several! As you enter the front hall, to your right, a second main floor bedroom w/ double doors. The gleaming hardwood offers an elegant touch and the main bath is a 4 pce! Past the stairs on the main level, this home opens up to the living room and dining space with attractive windows looking out onto the deck, framing the gas fireplace with mantle. The main floor laundry leads to the spacious 2 car garage. The Primary bedroom finishes off the main floor with a 5 pce ensuite and the oversized walk-in closet affords so much storage space.The lower level offers another bedroom plus 3 piece bathroom. This special residence in Wynfield Ridge comes with all the comforts of home (id:49187)
18 - 1138 Kipps Lane E
London East (East A), Ontario
Tucked away in a well-managed condo community, this beautifully updated End-unit townhouse is sure to impress. Every detail has been thoughtfully designed. The soothing, on-trend décor sets a welcoming tone from the moment you enter. Newer laminate flooring flows seamlessly through the main level, creating a cohesive and low-maintenance look. The bright living room is filled with natural light and features custom dual-pull window treatments and a chic barn-board fireplace mantle-complete with an electric fireplace and a newer 1.5-ton Daikin heat pump, offering efficient, quiet, and effective ductless heating and cooling. The open-concept layout connects the dining area and the kitchen, both overlooking a private backyard patio and courtyard. Mature trees and a backdrop of single-family homes create a sense of privacy and tranquility-your very own outdoor retreat. The updated kitchen offers direct access to the patio, along with newer cabinetry, stainless steel appliances, open shelving, a subway tile backsplash, and a convenient pantry. Upstairs, you'll find three spacious bedrooms. The primary suite showcases new vinyl flooring, fresh window treatments, and its own dedicated heat pump for year-round comfort. The 4-piece bathroom has been refreshed with new drywall, an acrylic tub surround, modern flooring, and a stylish vanity. The lower level has been recently finished with luxury vinyl plank flooring, new trim, and fresh paint. A cozy family room provides the perfect space for recreation or relaxation, with ample storage and laundry completing this level. Located in a family-friendly, owner-oriented complex within the desirable Ridgeview Heights community, this home offers easy access to Hillcrest Public School, scenic trails, the Thames Valley Parkway, and nearby parks. Public transit, shopping, and other amenities are just minutes away. Enjoy a stylish, move-in-ready home and an upscale lifestyle-all at an affordable price. (id:49187)
3583 Carman Road
South Dundas, Ontario
Check out this freshly painted all-brick bungalow with 2900 sq ft of living space on 2.9 private acres. It offers 3 plus 1 bedrooms, 3 bathrooms, an oversized attached garage, a covered back deck, and an above-ground pool with the possibility of an in-law suite or apartment for added income . If you want privacy, space, and a move-in-ready home, this one is worth seeing. A welcoming deck brings you to the large foyer. From here, you enter the living room, which opens to the dining room, a great space for entertaining family and friends. A doorway leads to a bright kitchen with plenty of counter space and cupboards. The kitchen flows into a casual eating area with a walkout to the covered deck and pool. The family room features a propane fireplace that keeps the space warm and inviting in the winter. Down the hall, there is a versatile room that works well as an office or a fourth bedroom, along with a 3-piece bath and two additional bedrooms. The primary bedroom has generous storage, a private 3-piece ensuite with a tub perfect for unwinding after a long day, and its own access to the covered deck and pool. Just off the kitchen, the mudroom and laundry combo offers a door to the yard and another 3 piece bath, ideal when coming in from the garden or garage. This room also connects directly to the oversized garage. A separate door from the garage leads to the basement. The basement is a blank canvas with unlimited potential. Finish it your way and create the space you need. The basement offers outstanding potential. With direct access from the garage, it could be finished as an in-law suite or a full apartment. There is room for two to three additional bedrooms, a living room, a kitchen, and a bathroom. Or keep it as a wide-open hangout space for kids and their friends. The options are wide open and ready for your plans. Come and see this impressive property for yourself. The attached garage is approx. 24.0 ft X 44.3 ft (id:49187)
8759 Wellington 124 Road
Erin, Ontario
This four-level side split offers plenty of natural light and flexible space for family living or home-based work. The main floor features a bright living and dining area with large windows, plus a functional kitchen, laundry room, and two-piece bath. Upstairs, the primary bedroom has its own ensuite, along with two additional bedrooms and a full main bathroom. The lower level includes a separate entrance, a spacious family room, a fourth bedroom, and another full washroom-perfect for extended family or in-law potential. The unfinished basement provides great storage space, a large cold cellar, and room for future ideas. A detached shop adds excellent options for a workshop, storage, or business use, and the attached garage completes this versatile property. (id:49187)
72 Wessex Drive
Whitby (Brooklin), Ontario
EXPERIENCE ELEVATED LIVING. 3 bedroom + 1, 3-bath home nestled in Winchester's most sought-after family neighbourhood. Every detail is crafted for comfort and sophistication, from the custom kitchen - finished with sleek stone countertops and designer backsplash, to the rich hardwood flooring that graces both main and upper levels for an uninterrupted sense of luxury. Seamlessly transition from indoor to outdoor dining surrounded by privacy and beautifully landscaped gardens with vibrant, seasonal colour. Upstairs, you will flow into bright and generous sized bedrooms providing relaxing retreats for every family member while the finished basement expands living space and is an entertainer's dream with endless possibilities - enjoy as a media lounge, games room, or your own sophisticated "man cave". Additional bonus room downstairs can be perfectly suited for a child's playroom, home office, den or hobby area, tailored to your family's lifestyle and needs. This exceptional spacious home floods of natural light, blends style, versatility, and privacy in a prestigious community setting-offering both luxury and warmth where families thrive and create lasting memories. (id:49187)

