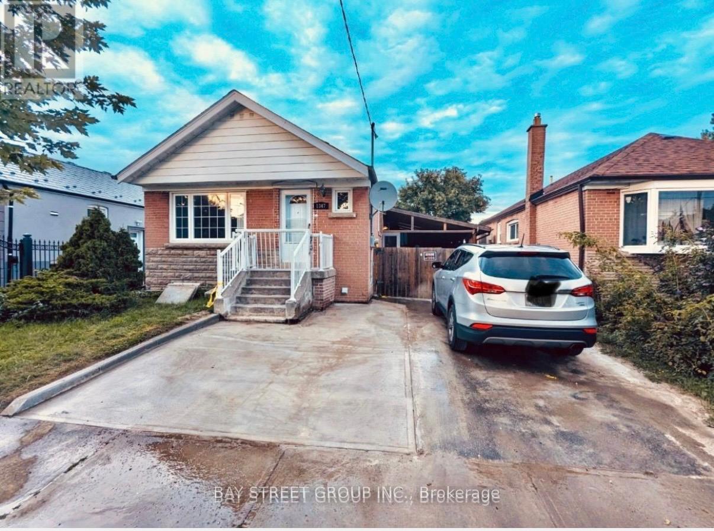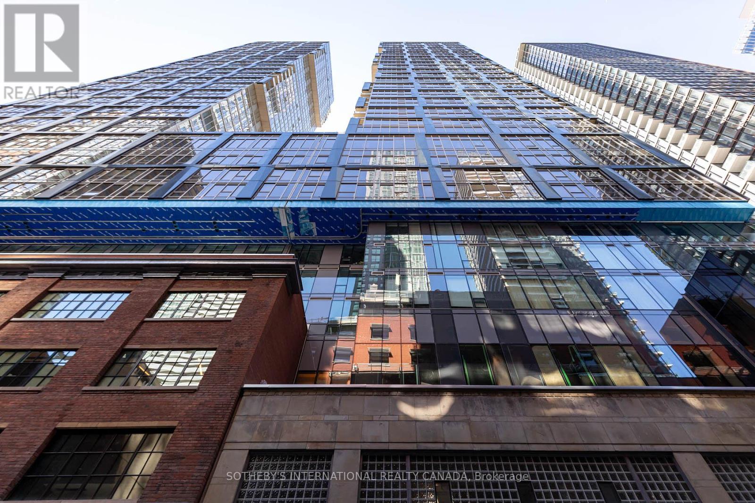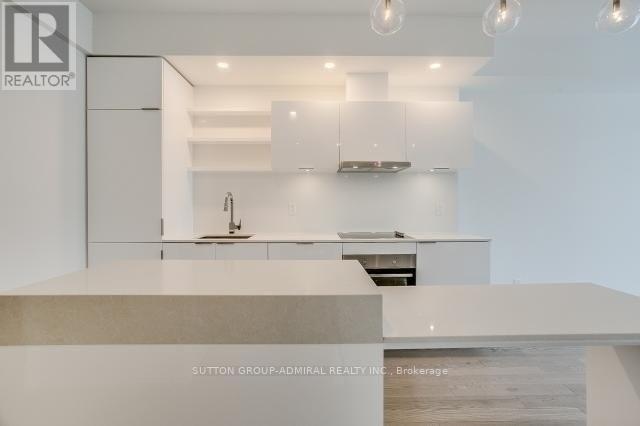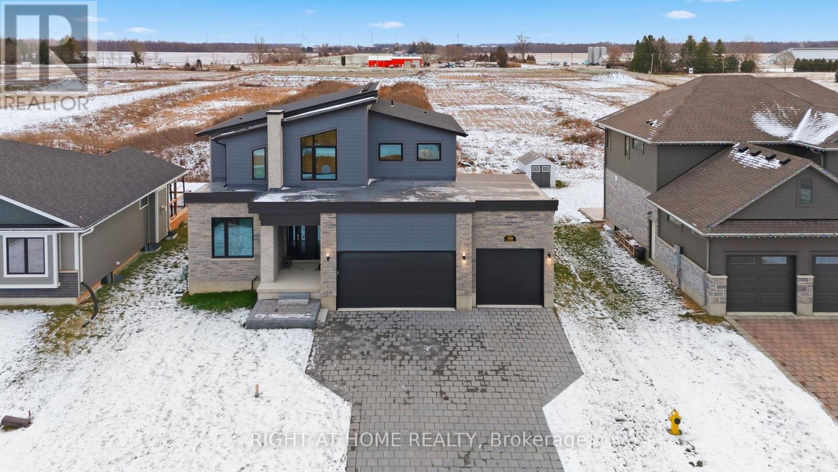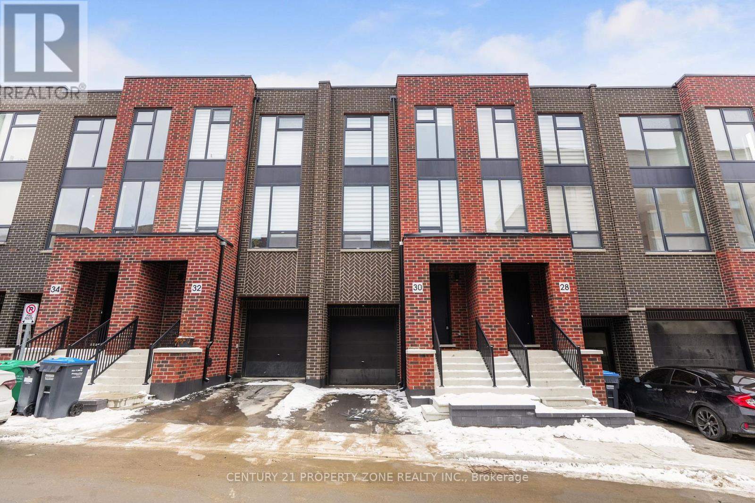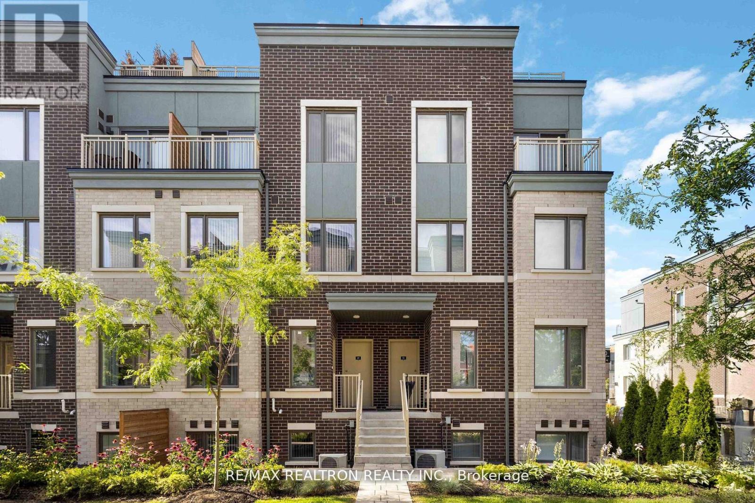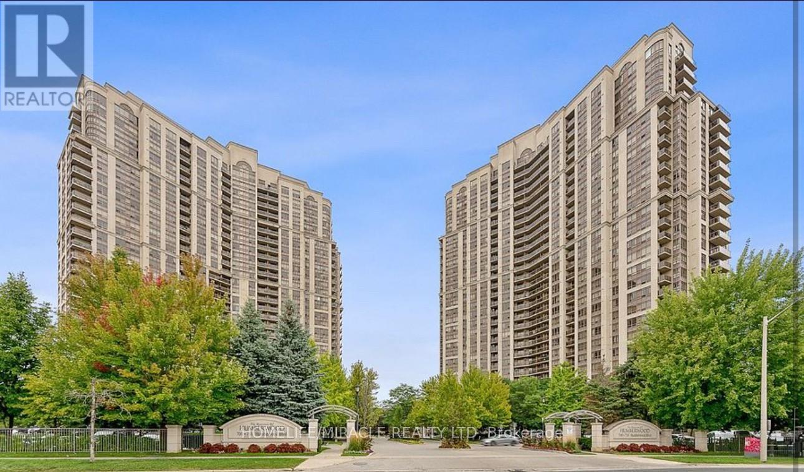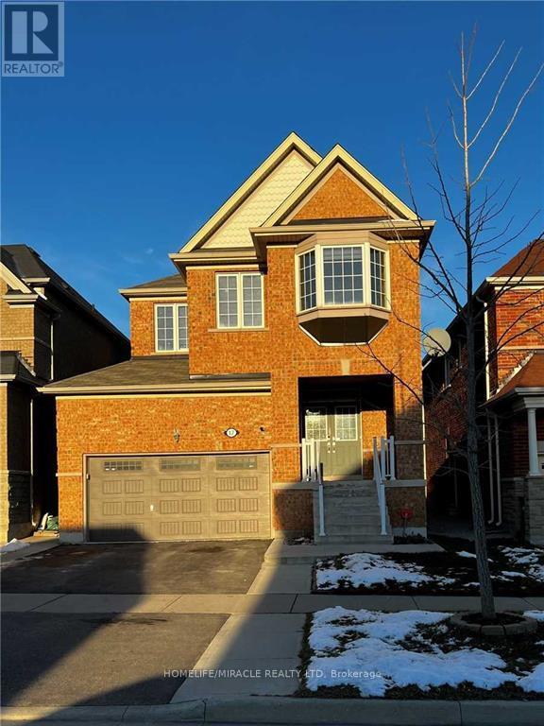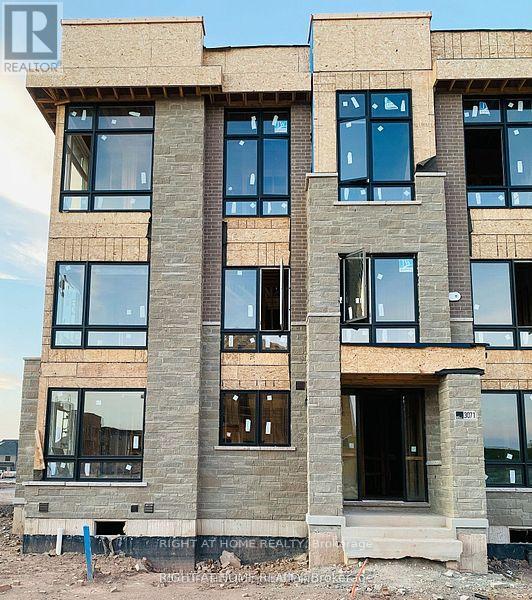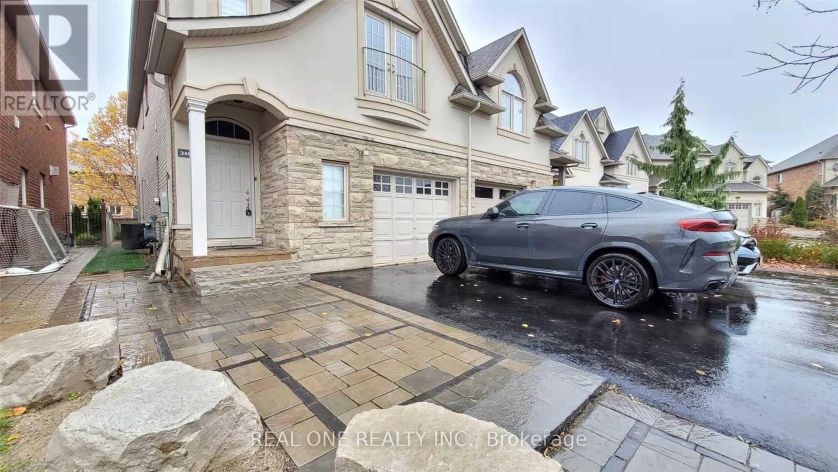Bsmt - 1347 Victoria Park Avenue
Toronto (Clairlea-Birchmount), Ontario
Location, Location, Location! This Total Renovated Separate Entrance Lower level Apartment Is Located In The Perfect Spot For Families and students. Spacious 3 Bedroom home with Functional lay-out. Separate Laundry. Steps To The Golden Mile Shopping Centre, Minutes To Don Valley Parkway, Within 8 Minutes' Walk To Clairlea Public School, Close To Public Transit And Parks, Near Beautiful Warden Woods With Trails. Come and Enjoy This Fabulous Space! Tenants Responsible for 50% utilities And Snow Shovel. (id:49187)
2913 - 35 Mercer Street
Toronto (Waterfront Communities), Ontario
Experience refined urban living at the Iconic Nobu Residences with this impeccably upgraded 2-bedroom, 2 bathroom suite. Featuring over $40,000. in premium enhancements, this home offers a sleek modern kitchen, a spacious living area with stunning city views, and a lavish primary bedroom complete with it's own ensuite. Situated in the heart of Toronto - with a 100 transit score and 99 walk score - you are steps to the Path, subway, Nobu Restaurant, world class dining, shopping, Rogers Centre, CN tower, and countless city attractions. Residents enjoy unmatched FIVE-STAR amenities, including a state-of-the-art fitness centre, hot tub, yoga studio, private dining and sreening rooms, bbq terrace, sauna and steam rooms, massage room, games room, and the exclusive Nobu Villa. Keyless entry adds every day convenience. A rare opportunity to own at one of Toronto's most sought-after addresses - luxury, lifestyle and location all in one. (id:49187)
222 - 12 Bonnycastle Street
Toronto (Waterfront Communities), Ontario
Your Dream Location... Living By The Lake! Enjoy Walks Down The Boardwalk, Biking Through Trails More! Or Relaxing On Your Enormous Terrace W/G-Line Bbq & Priceless Water Views On Those Sunny Summer Days! This 5 Year Old O/C Designed Condo Contains Parking & Locker, Floor To Ceiling Windows, Hardwood Floors, Smooth Ceilings, White C-Stone C-Tops, Parking, Locker. 5 Star Hotel Style Amenities: Infinity Outdoor Pool With Sun Decks, Concierge, Guest Suites, Gym, Saunas, Rooftop Lounging Deck, Community BBQ, Party/Meeting Room& Much More! (id:49187)
153 Mcleod Street
North Middlesex (Parkhill), Ontario
Welcome To Luxury Living In WESTWOOD ESTATE IN PARKHILL!! This is One-Of-A-Kind Custom Built Home By Melchers Homes.This 4+2 Bedroom, 3 Car Garage Features Exquisite Modern Estate Combines Architectural Sophistication With Advanced Smart-Home Features, Offering Over 3,087 Sq ft Of Meticulously Finished Living. The Main Floor Elegance As You Enter Through A Dramatic 20-Foot Ceiling Foyer, Where Coffered Ceilings, Elegant Wall Detailing And Wide-Plank Hardwood Tile Floors Set The Tone For Elevated Design. The Great-Room Features A Seamless Gas Fireplace. The Chef-Inspired Kitchen With Custom Ceilings, Overside Island With Hidden Extra Storage, Upgraded Quartz Countertops, State Of Art Backsplash, Walk -In Pantry, Premium White Steel Appliances, And A Dedicated Server Leading To The Formal Dining Room Perfect For Hosting In Style. This Property is A Perfect Space For Multi Generational Living. A Custom Mudroom With Built-Ins Provides Seamless Access To The Garage. Emerge Yourself to A Luxury Living Upstairs, The Private Primary Suite Offers A Serene Escape, Featuring A Spa-Inspired Steam Shower, Smart Bidet Toilet, And A Custom Walk-In Closet. Each Additional Bedroom Comes With Its Own Walk-In Closet And Private Ensuite, Delivering Both Comfort And Privacy. This Smart Home, Smarter Living Has 4 Home Control Automation, Effortlessly Manage Lighting And Entertainment At The Touch Of A Button. The Fully Finished Versatile Basement Offers Space For A Rental Opportunity , Or In-Law Suite. Prime Location & Local Amenities; Grand Bend Beach is only 11 minutes away, Foodland Grocery is Just 3 Minutes From Your door, No Frills, Schools, Recreational Center, And Banks Are All Nearby. Less Than 30 Minutes To London, Making Commuting To The City Convenient. Book Your Showing Appointment Today!! (id:49187)
104 - 120 Springvalley Crescent
Hamilton (Gourley), Ontario
Welcome to this beautiful 1+1 bedroom & den condo in the heart of Hamilton Mountain! Offering 671 sq. ft. of bright and modern living space, this home is perfect for first-time buyers, downsizers, or investors. Step inside to find an open-concept layout featuring a spacious living and dining area with large windows that let in plenty of natural light. The modern kitchen boasts sleek countertops, stainless steel appliances, and ample cabinet space-ideal for home cooking and entertaining. The primary bedroom is a relaxing retreat with an access to the bath and generous closet space. Enjoy your morning coffee or evening unwind on the balcony, offering lovely views of the surrounding neighbourhood. Located in a highly sought-after area, you're just minutes from shopping, restaurants, parks, schools, and major highways, making commuting a breeze. Don't miss out on this amazing opportunity (id:49187)
2422 Hertfordshire Way
Oakville (Jc Joshua Creek), Ontario
Dream Home in Prestigious Joshua Creek! Located within the boundaries of top-ranking public and high schools, this beautifully maintained detached home features 4+1 bedrooms and 4 bathrooms. Freshly painted interiors, updated light fixtures, and pot lights throughout create a modern and inviting atmosphere. The open-concept main floor boasts 9-ft ceilings, oversized windows, and hardwood flooring throughout (no carpet). The spacious layout flows seamlessly into the bright family room with a cozy gas fireplace, while the formal dining and living rooms offer an elegant setting for entertaining. A separate entrance to the fully finished basement provides an extra bedroom, 3-piece washroom, and flexible space ideal for an in-law suite or rental potential. Additional highlights include a double-car garage, convenient main-floor laundry room, premium wood shutters and professionally landscaped front and backyards. Situated in one of Oakvilles most sought-after neighbourhoods, this home offers proximity to prestigious schools, picturesque parks, shopping, dining, and major highways. (id:49187)
30 Desiree Place
Caledon (Bolton East), Ontario
Welcome to this new (just 1-year-old) townhouse offering modern design, premium finishes, and backing on to a ravine - all in a prime location just steps from downtown Bolton. This bright and spacious 4-bedroom, 4-bath home features floor-to-ceiling windows that flood the space with natural light. The open-concept main floor boasts high ceilings and a designer kitchen complete with quartz countertops, stainless steel appliances (double-door fridge, stove, dishwasher), elegant backsplash, and extended pantry, perfect for everyday living and entertaining.The primary bedroom is a true retreat, featuring a walk-in closet, spa-inspired ensuite with high-end fixtures, modern finishes and its own Juliette Balcony. Two additional spacious bedrooms offer ample storage and comfort.The lower level includes a versatile open-concept home office and recreation area with a full washroom, kitchen and laundry hookup ideal for working from home or family activities or an in law suite. Step outside to your private backyard with no rear neighbours, just tranquil ravine views for added privacy and relaxation.Located in a highly desirable area with excellent connectivity to shopping centres, public transit, schools, and parks, and just steps away from Bolton Downtown, this home combines the best of urban convenience and natural beauty. Don't miss this opportunity to lease a luxurious, light-filled townhouse in one of Bolton's most sought-after communities! Note:- old pictures used hence appliances and blinds are not seen in them but have been installed. (id:49187)
89 - 20 William Jackson Way
Toronto (New Toronto), Ontario
Experience the perfect balance of nature and city living at Lake & Towns in vibrant South Etobicoke. This modern 3-bedroom urban townhome offers a spacious open-concept layout, 9-foot ceilings on the main level, and sleek finishes including quartz countertops and stainless steel appliances. Enjoy outdoor entertaining on your private rooftop terrace with a BBQ gas line. Ideally located at Lakeshore Blvd & Kipling Ave, this home is just steps from Humber College Lakeshore Campus, a short 6-minute drive to Mimico GO Station, and 12 minutes to Pearson Airport. Commuting is a breeze with quick access to the Gardiner Expressway and Hwy 427.Additional features include secure underground parking, ample visitor parking, and close proximity to parks, shops, and restaurants. Whether you're a young family, professional, couple, or downsizer, this is an exceptional place to call home! (id:49187)
1624 - 700 Humberwood Boulevard
Toronto (West Humber-Clairville), Ontario
Luxury living Condo. Tridle built with well kept 2 bedrooms and 2 full bathrooms condo. This building has luxury hotel amenities overlooking woodbine and breath taking views. No carpet at all. This unit has ensuite laundry, large balcony, one underground parking and locker. This building features 24 hours concierge security, two party rooms, exercise rooms, sauna, Indoor pool, guest suites, available, games rooms, etc. Close to school, Humber college, woodbine Centre, woodbine casino, HWY 427/401/407. TTC at the entrance. (id:49187)
17 Gosling Street
Brampton (Brampton West), Ontario
Beautiful 4-bedroom, 4-bathroom detached home for lease in one of Brampton's most sought-after neighborhoods, available for AAA tenants starting January 1, 2026. The main floor boasts an open-concept layout with a separate family room, living room, dining area, and a spacious kitchen with an island-perfect for gatherings and entertaining. Upstairs, you'll find hardwood and laminate flooring, a modern staircase, a large master suite, and an additional loft space, ideal for an office or lounge area. The backyard includes a built-in deck with no rear neighbors for added privacy. Conveniently located near highways, schools, shopping, parks, and transit, with 3 parking spots included. (id:49187)
1284 Muller Lane
Oakville (Jm Joshua Meadows), Ontario
BRAND-NEW, NEVER-LIVED-IN! BEAUTIFUL 3-STOREY TOWNHOME. LOCATED ON DUNDAS ST EAST ONE OF THE MOST DESIRABLE AREAS OF OAKVILLE. LOTS OF UPGRADES IN THE HOME COMING FROM THE BUILDER, AND IT HAS ALMOST 1700 SQFT, ONE OF THE SPECIOUS TOWNHOMES. BUILT-IN GARAGE AT THE FRONT OF THE HOUSE. NEAR TO ALL AMENITIES, HOSPITAL OF OAKVILLE AND HWY 403, QEW AND 407. A/C, FURNACE AND ALL OTHER FIXTURES ATTACHED TO THE PROPERTY. BRAND NEW S/S APPLIANCES ARE COMING SOON. (id:49187)
2495 Felhaber Crescent
Oakville (Jc Joshua Creek), Ontario
Stunning Semi-Detached Family Home In Sough After Joshwa Creek Area. 3 Spacious Bedroom. Open Concept Main Floor With Hardwood Floor, 9 Feet Ceiling, Upgraded Eat In Kitchen. Open To Above Family Rm With Fireplace. Closed To Good Schools, Parks, Shopping, Public Transit. Backyard Includes A Beautiful Maintenance Free Composite Deck. Newly Finished Basement With Washroom & Rec. Closing Date: Jan 31st After /Flex. Tenant To All Utilities & Hot Water Tank Rental. (id:49187)

