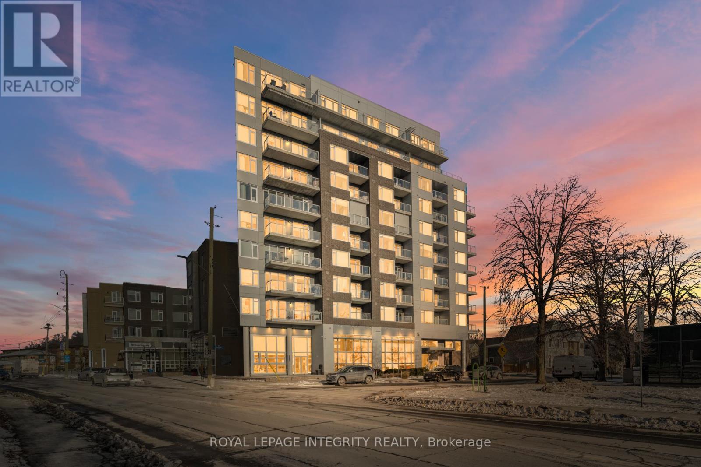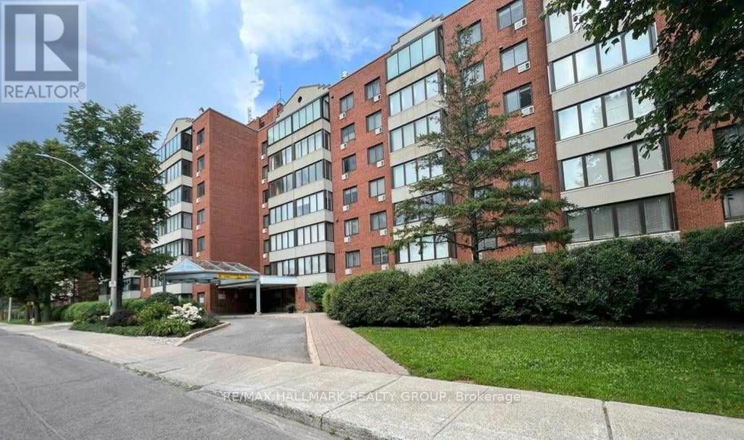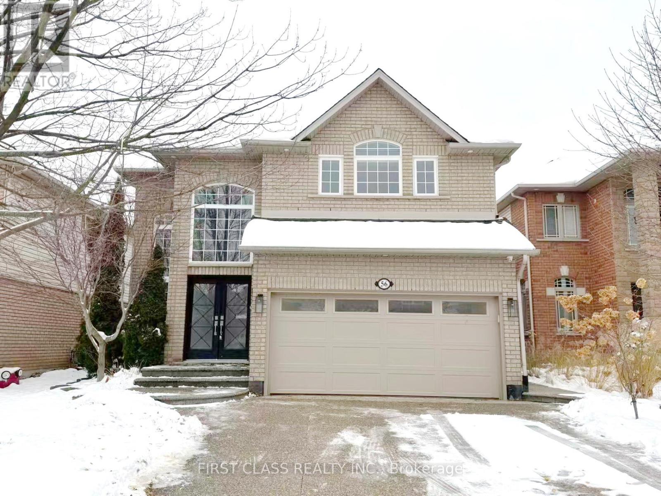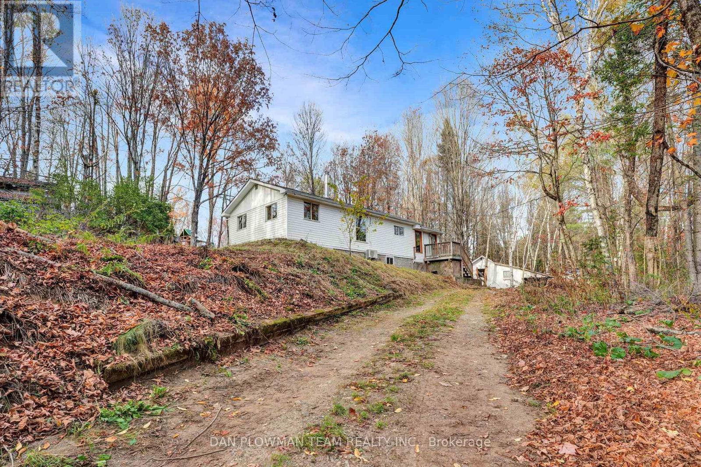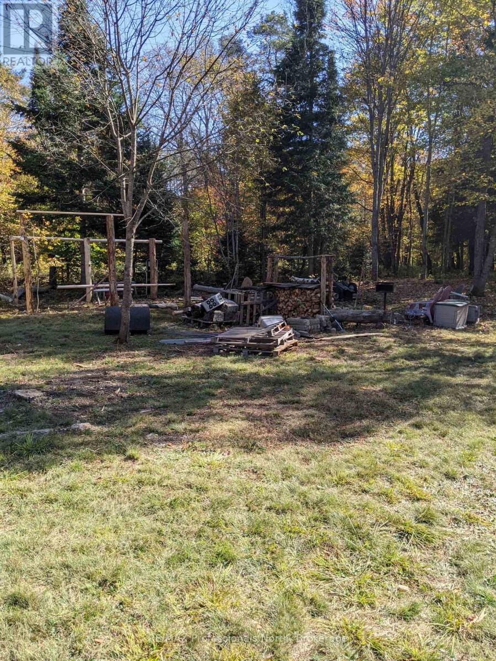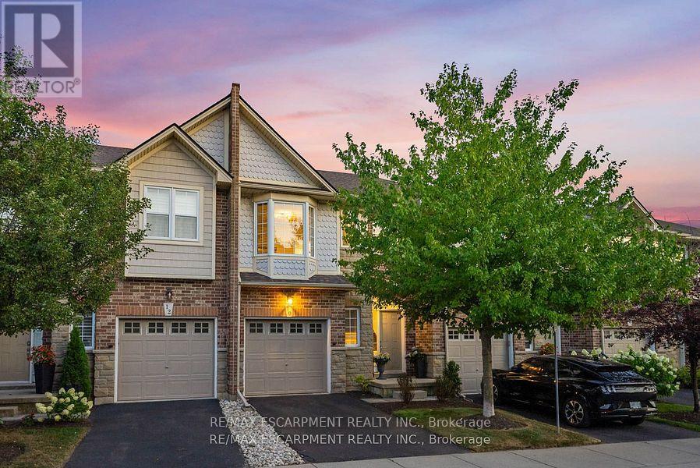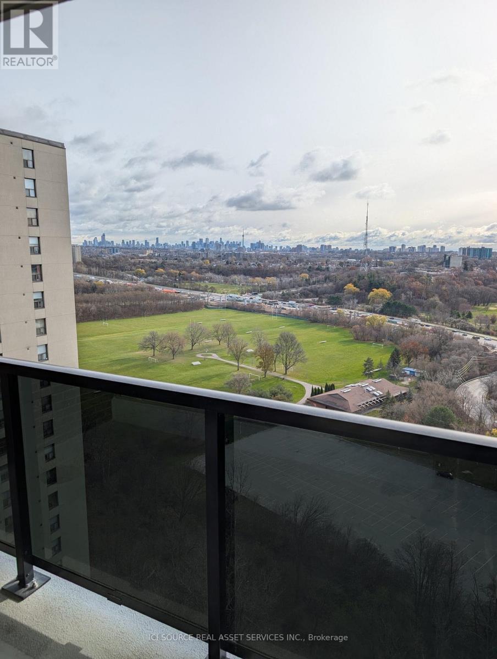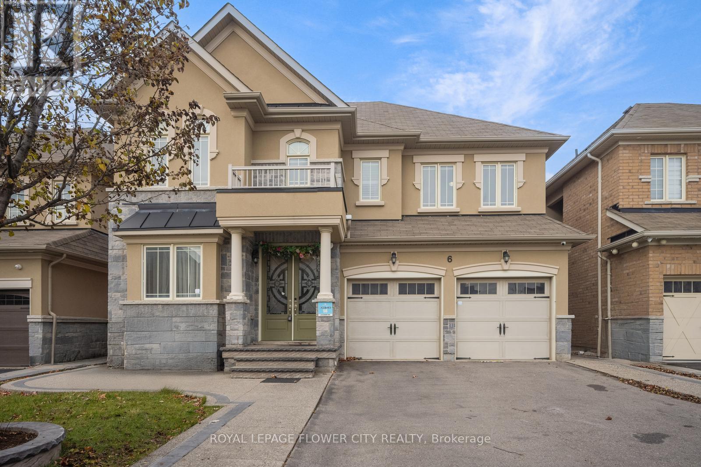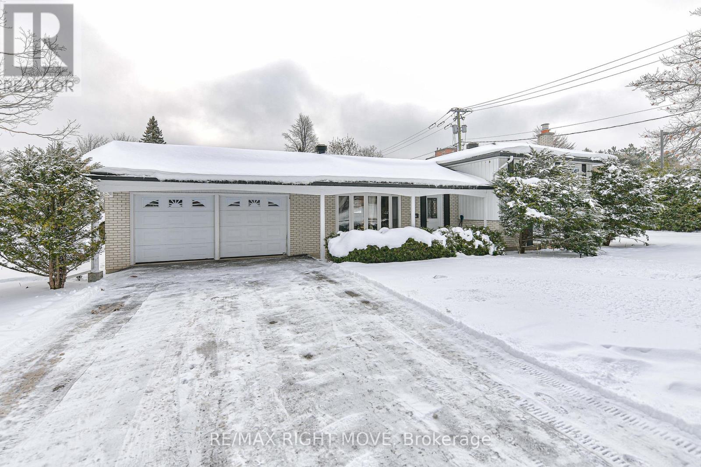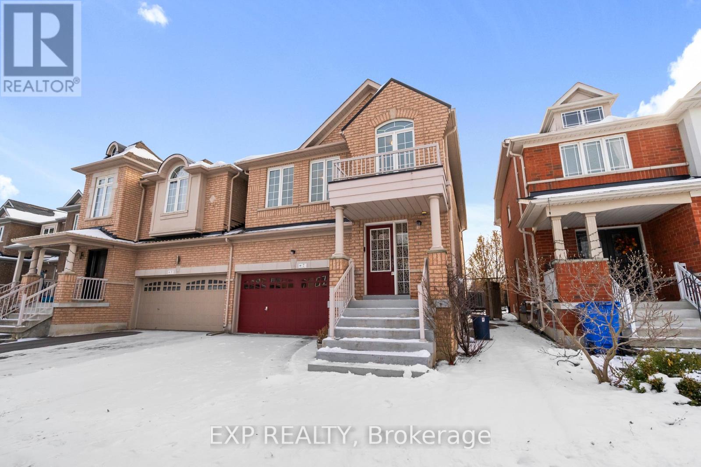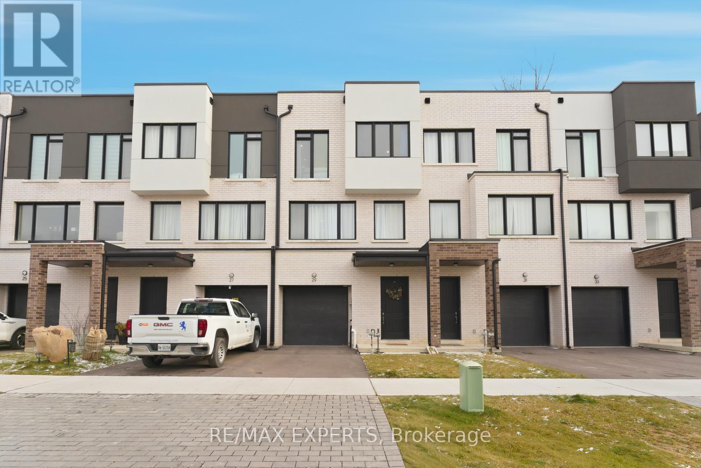410 - 7 Marquette Avenue
Ottawa, Ontario
Welcome to modern urban living in the heart of Beechwood Village! This beautifully appointed 1-bed, 1-bath condo offers 9 foot ceiling throughout and the largest balcony available for a one-bedroom layout in the building : perfect for morning coffee, summer lounging, or unwinding above the treetops. Inside, the smartly designed kitchen blends style and function with a counter-depth fridge, stainless steel appliances, gas cooktop, granite counters, and abundant cabinetry. The quality continues in the spacious main bathroom, featuring granite counters, subway-tile surround, and elegant finishes throughout. Residents enjoy exceptional amenities, including a stunning two-level lobby, stylish lounge, guest suite, fitness centre, meeting room, and an incredible rooftop terrace ideal for sunsets, social gatherings, and even watching the Canada Day fireworks! Additional conveniences include a car wash port, pet wash station, bike room, storage locker, and heated underground parking. All of this located steps from Beechwood's boutiques, cafés, parks, and transit. A rare opportunity to own a beautifully designed condo in one of Ottawa's most sought-after neighbourhoods. Don't miss it! (id:49187)
316 - 225 Alvin Road
Ottawa, Ontario
Welcome to this open-concept updated 1 bedroom, 1 bath executive unit in sought offer Manor Park. This condo features neutral tones throughout and lots of natural light. Kitchen is equipped with breakfast bar & plenty of cabinet space. Spacious master bedroom & a 4pc bath. Many amenities including gym, party/meeting room, sauna and a terrace complete with BBQ's on the main level. Bonus is the rooftop patio offering excellent views of the City and sunsets. Bike Storage in garage. This building has it all inside and out - surrounded by nature and yet only minutes to downtown, shops, restaurants, public transit, trails & the river. Location/Lifestyle/Value. This is your opportunity to jump into the market! (id:49187)
56 Moorland Crescent
Hamilton (Meadowlands), Ontario
Welcome to 56 Moorland! Beautifully situated home in the sought-after meadowlands neighborhood! This 4+1 bedrooms,3 Bathrooms,High Foyer, New Kitchen With Granite Counters, Marble Backsplash, Stainless Steel Appliances, Renovated Bathrooms, Finished Basement With 1 bedroom. Large Driveway for 4 Car, No Sidewalk, Easily Maintained Backyard. Close to Schools, Transit & Parks! Costco, Shopping, Restaurants, Easy Highway Access to Linc & 403. (id:49187)
1919 Irondale Road
Highlands East (Glamorgan), Ontario
Welcome Home! This Cozy Bungalow Is Nestled Among Mature Trees On A Beautiful 2-Acre Parcel, This 3 Bedroom 2 Bath Home Offers The Perfect Balance Of Privacy And Comfort. Inside You'll Find A Spacious, Open-Concept Kitchen Ideal For Entertaining And Family Gatherings. Easy One Floor Living With Main Floor Laundry, A Primary Bedroom With 4pc Ensuite And 2 More Spacious Bedrooms. Outside You Will Find A Large Storage Shed/Garage With A Carport For All Your Toys! There Are ATV Trails And Many Lakes Close By With Burnt River Right Down The Road, Hiking Trails Nearby For Outdoor Enthusiasts, Perfect For 1st Time Home Buyers, Families Or Retirees. A Short Drive To The Popular And Quaint Village Of Haliburton.You Don't Want To Miss This One! (id:49187)
124 Cardwell Lake Road
Huntsville (Stisted), Ontario
This peaceful and private 3-acre property sits on a paved, plowed year-round road with mail delivery and hydro at the lot line. Across the road are two small horse hobby farms, adding to the quiet rural charm. The forest is carefully maintained, with underbrush cleared to 7-8 feet for an easy-to-walk, park-like setting. Mossy paths, natural brush fencing along the lot lines, and a mix of hardwoods and softwoods-including young oak, beech, maple, larch, cedar, tall spruce, and 70' red pines-create a beautiful, tranquil landscape where deer often wander. Three solid, fully insulated bunkies provide comfortable on-site living while you build your dream home. The rear bunkie is 10' 12'+ with a soaring 17' pine ceiling, loft, large windows, and an antique wood stove ready for installation. Two additional 10' 12' bunkies in the center of the property feature cultured stone and wood exteriors, metal roofing, full insulation, and one includes a loft and antique stove. Combined, they sleep 6-8 people. A 6' 8' tool shed and a 5' 8' outhouse with a shower stall offer added convenience. All structures are solid, sealed, pest-proof, and sold as-is.The property includes seven skids of cultured stone worth several thousand dollars, extra sheets of metal roofing, and stacks of 1"-4" live-edge lumber. A three-barrel water-catchment setup and two self-watering raised garden beds with squirrel-proof hinged covers make gardening effortless; the beds recently nurtured 30 walnut trees now planted along the lane. A natural stone fire pit, chopped firewood, and the beginnings of a pole barn/log shed complete this unique offering. With no bear sightings ever-just peaceful woodland living-this is an ideal place to settle, explore, and build your future. (id:49187)
4 - 10 Liddycoat Lane
Hamilton (Ancaster), Ontario
A prime Ancaster location close to trails, highway access, shops, and restaurants. The street itself is quiet, perfect for evening walks, yet just minutes from everything you need. This home is an excellent fit for families, offering 3 spacious bedrooms, 2 full bathrooms upstairs, and a powder room on the main floor. As you enter, you'll appreciate the tall ceilings, front closet, inside entry to the garage, and parking for two with the single-car garage and driveway. The main floor has been freshly painted, with the kitchen cabinets professionally refinished and light fixtures thoughtfully updated for a more modern feel. The layout is bright and airy, with large back windows and sliding doors that flood the living and dining areas with natural light. There's space for both a breakfast nook and a formal dining area, making it ideal for everyday living and entertaining. Upstairs, all three bedrooms are generous in size with their own closets. Two of the bedrooms feature striking accent walls with gorgeous millwork. The unfinished basement provides plenty of opportunity to create a space tailored to your needs. Step outside to the private, partially fenced backyard. One of the standout features of this property is the low-maintenance lifestyle. Snow removal, lawn care, window cleaning, roof, and common area upkeep are all taken care of (and more), and there's plenty of visitor parking. It's not only perfect for families but also an ideal choice for downsizers, snowbirds, or investors looking for worry-free ownership. At this price point, few homes in Ancaster are truly move-in ready with updated finishes and everything complete. (id:49187)
2305 - 85 Emmett Avenue
Toronto (Mount Dennis), Ontario
Welcome to your new home! This spacious condo features high ceilings, an open-concept living area, and a bright south-facing exposure that fills the space with natural light. Step out onto your private balcony and enjoy incredible views-perfect for morning coffee or evening relaxation. The functional layout includes one bedroom plus a versatile den, ideal for a home office. Ample closet space, parquet wood floors throughout, other than kitchen and bath. Underground parking is available for an additional cost. Enjoy amenities including a fully equipped gym, outdoor swimming pool, sauna, games room, and convenient on-site laundry facilities. Located in a well-maintained building close to public transit and parks, this condo offers the perfect balance of comfort and convenience. Utilities and furniture not included.*For Additional Property Details Click The Brochure Icon Below* (id:49187)
6 Villadowns Trail
Brampton (Sandringham-Wellington North), Ontario
Priced To Sell! Luxurious Detached Home In A Highly Desired Neighborhood Of Brampton, A Must See! Picture Yourself Living In This Move-In Ready, Remarkable Home. Featuring; An Office, Gorgeous Kitchen W/ Island, S/S Appliances, Breakfast Area & W/O To The Backyard. 4 Good Sized Bdrms. Prim Bdrm W/ Wic & 5 Pc Ensuite. Laundry On 2nd Fl. Finished Bsmt W/ Sep Entrance, 3 Bdrms, Rec Room, Laundry & Kitchen. Close To All Major Amenities. Walking Distance To Schools & Parks (id:49187)
437 Highland Avenue
Orillia, Ontario
Welcome to 437 Highland Avenue, located in one of Orillia's most desirable North Ward neighbourhoods. This well-maintained 3-level side split offers approximately 1,200 sq. ft. of living space on the main and upper levels, plus an additional 600 sq. ft. on the lower level. The main and upper floors feature hardwood flooring throughout, creating a warm and inviting feel. The home includes 3 bedrooms and 1.5 bathrooms, highlighted by a 4-piece semi-ensuite that connects directly to the primary bedroom. Perfect for families and hobbyists alike, the property offers an attached 2-car garage and a generous laneway backing onto Fitton's Road, providing parking for up to four additional vehicles. The lower level adds exceptional functionality with a cozy rec room, complete with a new gas fireplace (2024), convenient lower-level laundry, a walkout to the backyard (2023), and an expansive crawl space offering excellent storage. Set on a 50' x 125' lot, the backyard includes a newly renovated gated deck-the ideal spot for relaxing or entertaining outdoors. Recent updates provide added comfort and peace of mind, including shingles (2019), a new gas furnace (2021), A/C unit (2025), and a Firman generator (2025). Enjoy incredible walkability to schools, grocery stores, downtown Orillia, Couchiching Golf Club, Couchiching Beach Park, and nearby trails. Don't miss your opportunity to make 437 Highland Avenue your next home! (id:49187)
7 Wallwark Street
Aurora, Ontario
Welcome to 7 Wallwark Street, a beautifully renovated detached home linked only by the garage with no shared interior walls. Offering 1,931 sq. ft. above grade plus a partially finished basement, this bright and spacious property backs directly onto Ada Johnson Park for peaceful views and total privacy with no rear neighbours.Freshly painted throughout, this 4 bedroom home features hardwood floors on the main level and a modern kitchen with stainless steel appliances and a walkout to a large fenced yard. The second floor includes a convenient laundry room and four generous bedrooms. The primary suite offers a walk-in closet and a stylish ensuite bath.This home provides direct access to the 2 car garage and sits in the highly regarded Rick Hansen school district. Located close to top-ranked schools, Hwy 404, shopping, parks, trails and the Stronach Aurora Recreation Complex, this move-in ready home blends comfort, style and a strong sense of community living. Perfect for families looking for space, privacy and a prime Aurora location. ** This is a linked property.** (id:49187)
29 Persica Street
Richmond Hill (Oak Ridges), Ontario
Luxury Meets Lifestyle in This Rare 3+1 Bedroom, 1+1 Kitchen, 5-Bathroom Modern Townhome in the Heart of Oak Ridges Welcome to a modern masterpiece offering nearly 3000 Sqft of upgraded living space. This exceptional townhome feels like a semi-detached and showcases high-end finishes, a sleek open-concept design, and a level of craftsmanship that stands out in the community. The main floor features a bright, contemporary layout with a designer kitchen complete with premium cabinetry, quartz counters, and top-quality appliances. Spacious living and dining areas provide the perfect setting for everyday living and entertaining. Upstairs, three generous bedrooms each offer excellent custom closets and natural light. The primary suite includes a beautiful ensuite and large custom walk-in closet, creating a peaceful retreat. The fully finished lower level is a major highlight, featuring a separate walk-up entrance and its own kitchen, offering endless possibilities. Ideal for rental income, an in-law suite, or multi-generational living while keeping your main home completely private. Located in one of Oak Ridges' most desirable neighbourhoods, this property is close to top private schools, walking trails, parks, shopping, restaurants, and all amenities this up scale community is known for. Enjoy a private backyard with direct walk-up access, perfect for seamless indoor-outdoor living. This home is filled with upgrades, flooded with natural light, and designed for buyers looking for something truly unique. A rare opportunity to own one of Oak Ridges' most impressive townhomes. A must see. (id:49187)
1166 Oriole Crescent
Innisfil (Alcona), Ontario
Excellent Opportunity to Invest in Innisfil! Beautifully Renovated 3+1 Bedrooms, 4 Bathrooms, Fully Naturally Lit Home in One of Alcona's Most Sought-After Neighbourhoods! Featuring Laminate Flooring Throughout, and Smooth Ceiling on Both Levels, the Stylish Kitchen with Quartz Counter-top, and Newer Ss. Fridge GE (2023), Ss. Stove, Hood, Microwave, Newer Washer & Dryer. Custom Blinds (2023), Primary Bedroom with Large Walking Custom Closet Organizer, and 3Pc En-Suite with Bathtub. Modern Touch Mirrors in Bathrooms (2025). New Front Entrance Double-Door with Modern Keypad Lock (2023). New Windows in Kitchen and 2nd Floor (2023). New AC (2023), New Furnace and Main Floor Return Vent (2025). New Hot Water Tank (2025). Basement and Attic Insulation (2023), Roof Shingles (2023). Finished Basement Includes A Spacious Recreation Room Great For Entertainment, An Office/4th Bedroom, and a Large Laundry Room. Double-Wide Driveway and Expansive Fenced Backyard with A Large Deck Makes This Home Perfect For The Growing Family. Spacious Double-Car Garage. Set on A Large Lot Conveniently Tucked Away On A Quiet Family Friendly Cres. Across From Cross Roads Park. The Perfect Balance Between the Hustle and Bustle of Busy City Life and the Quiet, Slow Pace of Rural and Beach Living. Easy and Quick Access to Yonge St, HWY-400 and Go Train. Amenities Close By Including Beach, Golf, Rec. Centre, Schools, Banks, Shoppings and Many More... (id:49187)

