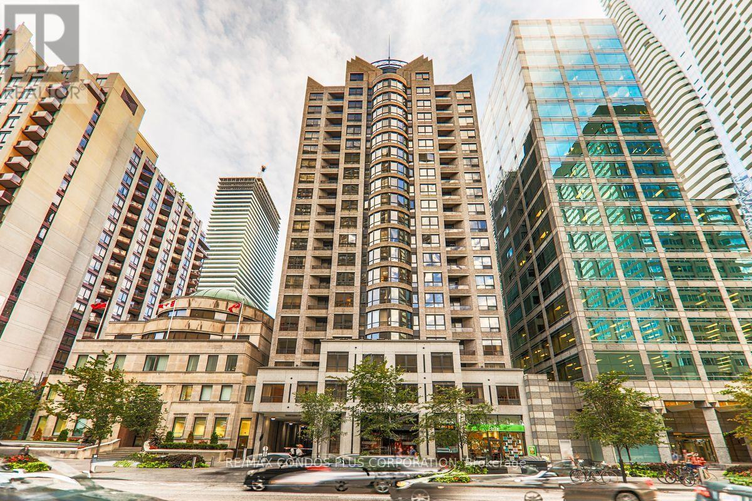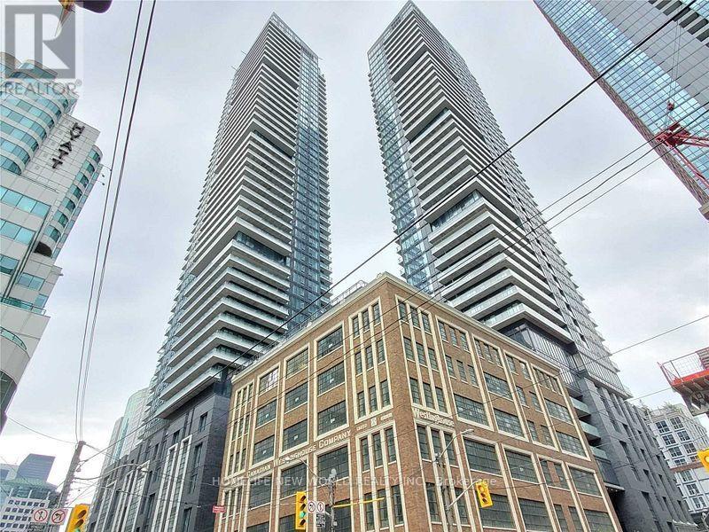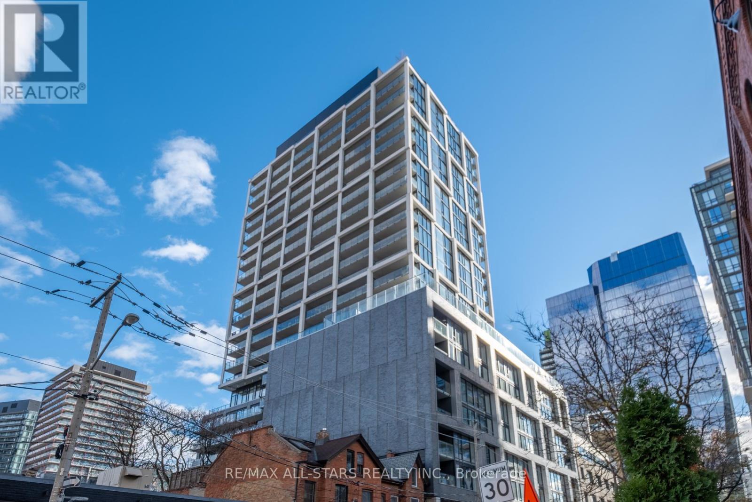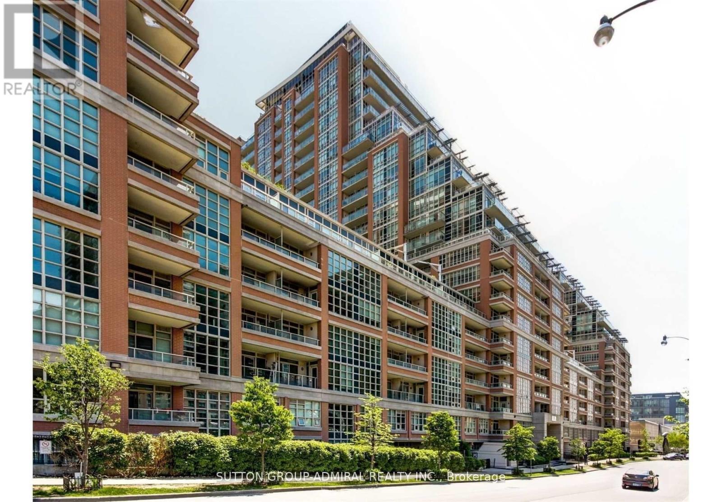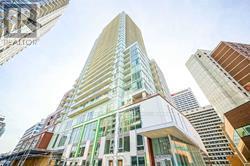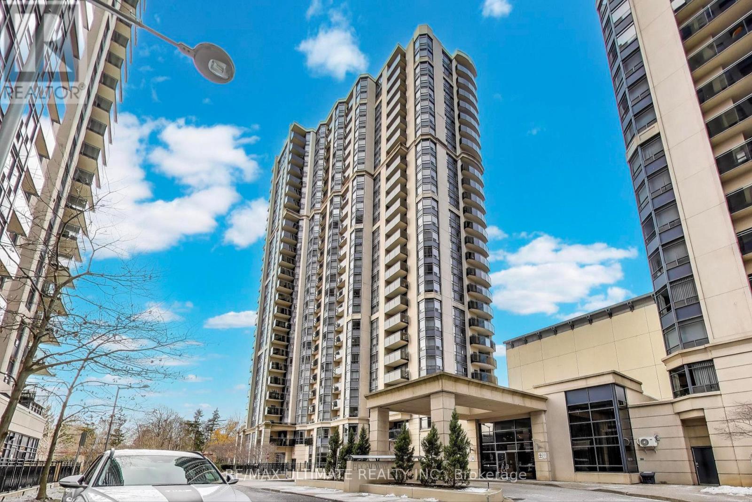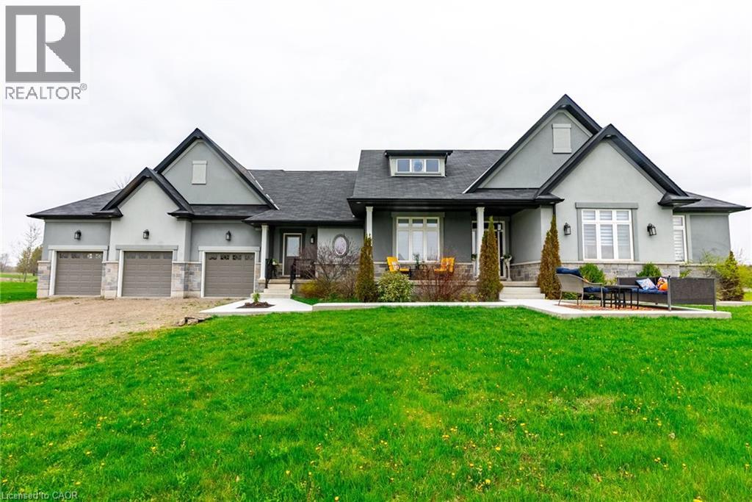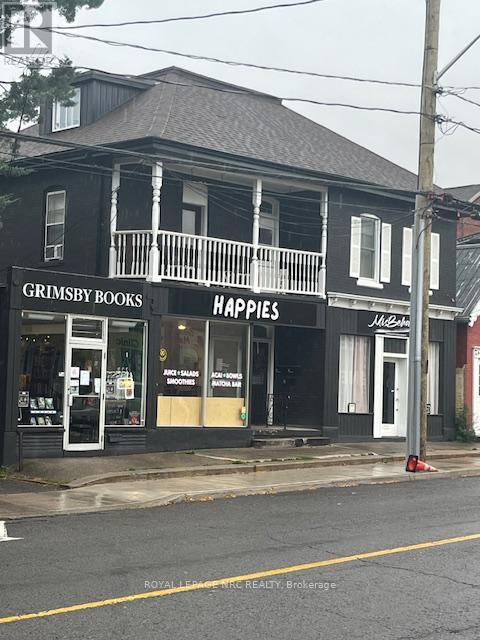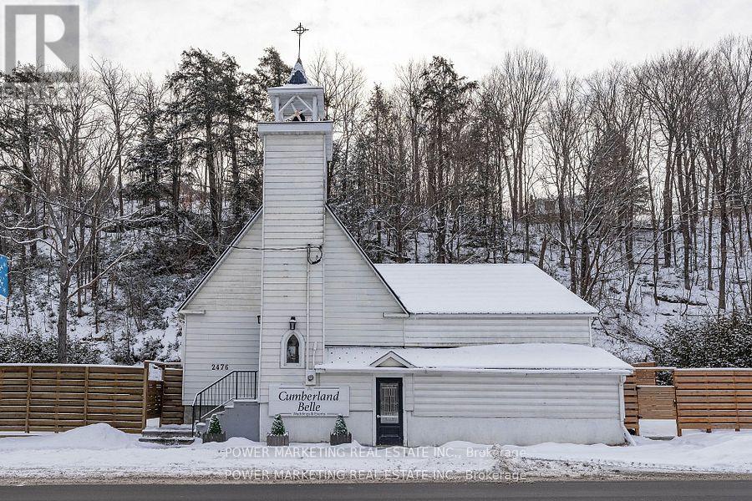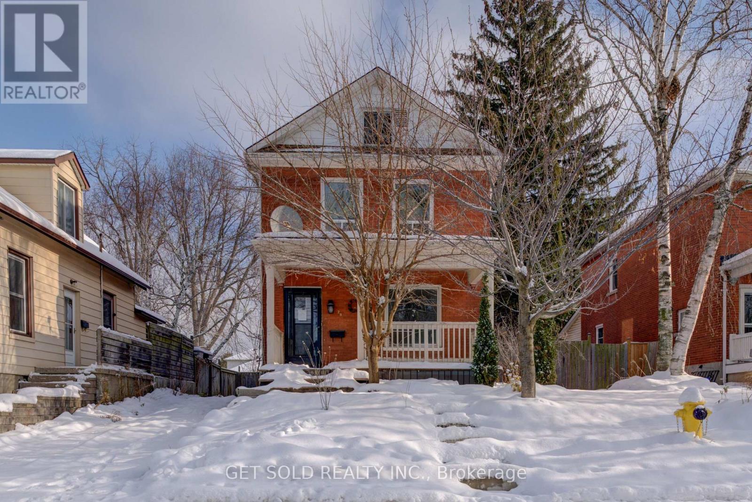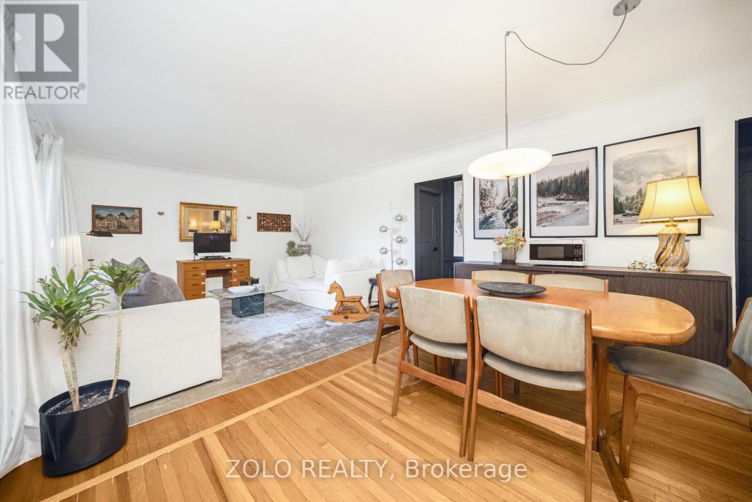1508 - 55 Bloor Street E
Toronto (Church-Yonge Corridor), Ontario
Beautiful, Meticulously Maintained Suite In The Prestigious Yorkville/Bloor-Yonge Neighborhood. This Bright 2-Bedroom Residence Features 9 Ft Ceilings And A Sun-Filled Southeast Exposure. Just Steps To Bloor-Yonge Subway Station, Manulife Centre, Upscale Shops, Supermarkets, Movie Theatres, And Cafes. Enjoy A Short Walk To The Royal Ontario Museum And The University Of Toronto. Upgraded Laminate Floors Throughout Living, Dining, And Bedrooms, With Granite Flooring In The Kitchen And Foyer. Parking Included. (id:49187)
1009 - 125 Blue Jays Way
Toronto (Waterfront Communities), Ontario
Modern 1+1 bedroom condo (560+ sq.ft.) in Toronto's Entertainment District. Bright west-facing unit with floor-to-ceiling windows, 9' ceilings, laminate flooring, and a functional open-concept layout. The multi-use den is perfect for a home office or study. Contemporary kitchen with built-in stainless-steel appliances. Spacious bedroom and modern bath. Locker conveniently located near the elevator for easy access.King Blue offers premium amenities: 24/7 concierge, gym, indoor pool, rooftop terrace, garden, visitor parking, plus complimentary access to select King Blue Hotel amenities.Prime downtown location steps to TTC, PATH, Financial District, TIFF, theatres, fine dining, CN Tower, Rogers Centre, and Harbourfront. Walk to restaurants, groceries, and shopping.Ideal for first-time buyers, professionals, students, or investors. Estimated rent approx. $2,500/month. Motivated seller-don't miss this opportunity! (id:49187)
501 - 55 Ontario Street
Toronto (Moss Park), Ontario
Gorgeous1 Bedroom In Sought After Chic East 55 Building! Open Bright Layout With Plenty Of Natural Sunlight W/Large Floor To Ceiling Windows & An Large Balcony With Unobstructed Views And Gas Bbq Hookup. Impeccable Design Showcases Open Concept Living, 9' Exposed Concrete Ceilings And Feature Walls. Modern Kitchen With Gas Cooktop And S/S Appliances & Built-In Dishwasher. Bathroom With Glass Enclosed Shower W/ Deep Soaking Tub. Steps To St. Lawrence Market, TTC Transit, Distillery District, Restaurants & More! (id:49187)
2208 - 85 East Liberty Street
Toronto (Niagara), Ontario
In The Heart Of Liberty Village! Bright & Spacious One Bed + Den. 9Ft Ceilings. Modern Kitchen W/ S/S Appl, Granite Counters. Open Concept Living & Dining, W/O To Balcony. Beautiful Views Of City, The Lake & Toronto Islands. Fantastic Building Amenities - 24Hr Concierge, Fitness Centre, Indoor Pool, Theatre, Bowling Alley, Virtual Golf, Etc. Steps To Ttc, Go Station, Shops, Restaurants, Bars/Cafes, Grocery, Waterfront Trails & Much Mor (id:49187)
806 - 33 Helendale Avenue
Toronto (Yonge-Eglinton), Ontario
Luxury & Modern 1Bedroom At Whitehaus Condo Located In The Heart of Yonge & Eglinton / Excellent One Bedroom With Corner Unit With Unobstructed North East Clear View & Many Natural Lights / 553Sq.Ft Of Bright , Spacious & Functional Layout / 9' Ceiling, Laminate Floor Lights / 553Sq.Ft Of Bright , Spacious & Functional Layout / 9' Ceiling, Laminate Floor Throughout & Floor To Ceiling Windows / Modern Open Concept Kitchen With Quartz Countertops, Centre Island & B/I Appliances / Great Amenities Includes Fitness Center, Event Kitchen, Artist Lounge, Games Area & Beautiful Garden Terrace / Step To TTC, Eglinton LRT, Restaurants, Shopping / Everything Is Right At Your Door. photos are from the previous listing. (id:49187)
2805 - 153 Beecroft Road
Toronto (Lansing-Westgate), Ontario
Unbeatable, Unobstructed View in the rarely offered Broadway condos! This 2 bed 2 bath, bright and spacious Split bedroom layout has 8' ceilings with a large patio to enjoy some amazing skyline views which should always remain unobstructed. This building has fantastic newly renovated common areas and amenities which include an indoor pool, Gym, party room, Sauna, concierge, and rentable guest suites. This unit comes with one underground parking space as well as TWO Lockers. This building has incredible underground access to two subway stations, Sheppard and North York Center as well as underground access to the Meridian Arts center, Douglas Snow swimming pool, Tnt Market, Sheppard Center and Longos. Fantastic schools including Churchill, Willowdale and if you are lucky enough to get in, Northview. Recent updates include Kitchen Cabinets, New dishwasher, washer/dryer, and the unit is freshly painted with new window screens. This is one you do not want to miss. Come and take a look!! (id:49187)
74 Beckwith Street E
Perth, Ontario
Discover the perfect blend of historic town charm and resort-style living with this fantastic 3 bedroom, 1.5 bathroom home, ideally situated in the heart of Perth. Imagine the convenience of being just three blocks from the vibrant downtown core, offering unparalleled walkability to acclaimed restaurants, charming shops, artisan bakeries, and local schools.The true showstopper is the incredible, fully fenced, 200' deep backyard oasis! Step into your private paradise featuring a gorgeous in-ground pool, perfect for summer refreshment and entertaining. The rustic charm of the square timber 3-season sunroom boasts a vaulted ceiling, providing a wonderful spot to relax with a book or host gatherings, no matter the weather. Even with these amazing amenities, there is still ample green space for children to play and for gardening enthusiasts. A valuable perk is the standalone workshop, offering great storage or a sheltered spot to keep a vehicle out of the snow during winter.Inside, the home welcomes you with a charming front porch, the ideal place for your morning coffee and friendly chats with neighbours. The main floor features a cozy living room complete with a wood stove for those chilly evenings, a dedicated dining area, and a kitchen full of potential ready for you to expand and design the culinary space of your dreams. Practicality is key with a rear mudroom hosting convenient main-floor laundry. Upstairs, you'll find three comfortable bedrooms and a recently renovated beautiful appointed spa-like main bathroom, a calming serene retreat to unwind at the end of a busy day. This property offers an enviable lifestyle in a prime location. Don't miss the opportunity to make this central Perth gem your own! (id:49187)
20 Chesswood Trail
Hamilton, Ontario
Welcome to this stunning 3,000-square-foot home, perfectly situated on a peaceful dead-end street and surrounded by equally exquisite homes. Step into the impressive foyer where the quality of craftsmanship is immediately evident. To your left, a generous formal dining room sets the tone for elegant entertaining, while straight ahead, a sprawling living room centred around a cozy propane fireplace flows seamlessly into the show-stopping open-concept kitchen. On the south side of the home are two bedrooms, including a guest bedroom with access to a private 3-piece bathroom and the luxurious primary suite featuring a spa-inspired 5-piece ensuite and a spacious walk-in closet. The north wing of the home offers thoughtful convenience with a secondary entrance, a walk-in pantry and a well-equipped main floor laundry room with direct access to the oversized 3-car garage. Further along, you'll find two generously sized bedrooms and a beautifully finished 5-piece bathroom. The finished staircase leads to a completed landing that opens into an expansive, unfinished basement. Here, you'll notice the impressive features already in place, including a state-of-the-art geothermal heating and cooling system, a water filtration system and large windows that flood the space with natural light. Stepping outside, you'll find a newly paved driveway and a welcoming walkway that enhance the home’s curb appeal, while the expansive 3.554-acre lot is ready for your personal touch. This incredible bungalow is sure to impress! Don’t be TOO LATE*! *REG TM. RSA. (id:49187)
2476 Old Montreal Road
Ottawa, Ontario
Profitable Wedding Business in Ottawa East! Step into the flourishing wedding industry with this turn-key venue for sale. Located in Ottawa East, this beautifully updated hall can seat up to 150 guests, making it ideal for unforgettable celebrations. The prime location is easily accessible and surrounded by scenic spots for stunning wedding photos. The venue features recent renovations with modern amenities and elegant decor, along with an established reputation that includes a loyal clientele and strong online presence for steady bookings. There are significant growth opportunities to expand services like catering and event planning. This sale includes all equipment, furnishings, and training for a smooth transition. Dont miss this chance to own a successful wedding business! Book your appointment today.(Business only for sale) (id:49187)
29 Haddington Street
Cambridge, Ontario
Welcome to 29 Haddington St. This Power of Sale Property offers a ton of potential and wonderful lot in central Cambridge. Step up on the porch and into the wonderful main floor that has been freshly painted. Large Family Room provides much potential for the family. Enter the bright white kitchen with tons of cupboard space, ceramic floors and eat-in. Convenience offered with a bedroom and bathroom on the main. Upstairs offer 3 more bedrooms, a 4 pc Bath and an useable attic where you enter from a closet in the large bedroom. This Lot is the highlight and the wrap around deck goes on forever. Large garage and ample parking along with one of the largest backyards in the neighbourhood. This home is under power of sale and being offered at an aggressive price. (id:49187)
115 Welbourn Drive
Hamilton (Balfour), Ontario
Set on a lush 50' x 102' lot in prime Central Hamilton Mountain, this charming brick bungalow offers ~1,008 sq ft up plus a fully finished lower level with home gym. A flagstone veranda leads to a bright living room with coved ceilings; the functional kitchen adjoins three bedrooms and a 4-pc bath. Both bathrooms have been recently updated. Downstairs adds a large rec room, multi-purpose room (possible 4th bedroom), laundry with kitchenette (in-law potential where permitted). Updates/extras include roof (2016), furnace (2012), A/C (2020). Close to schools, rec centres, shopping, transit, and major routes well-maintained and move-in ready; immediate possession available. (id:49187)

