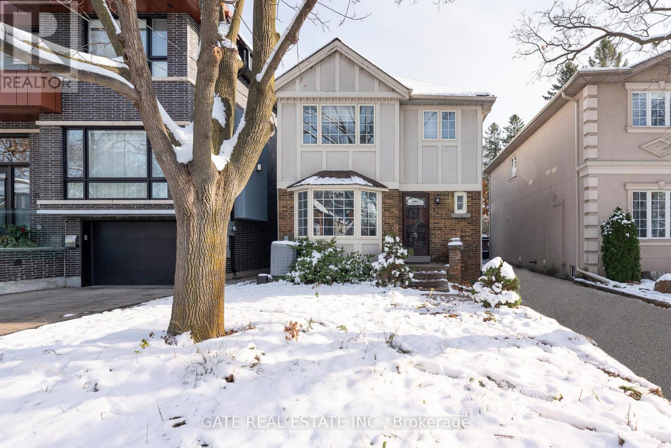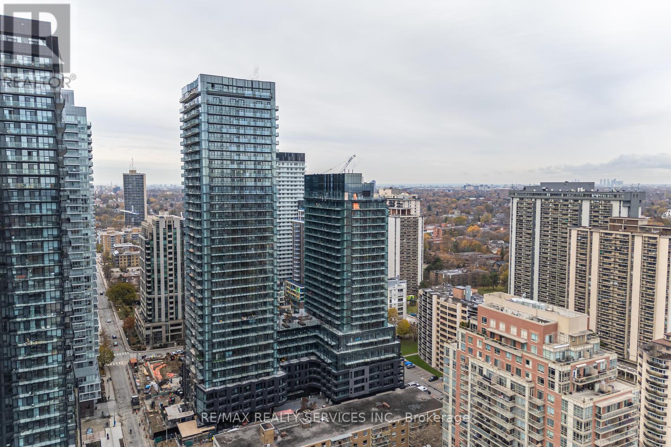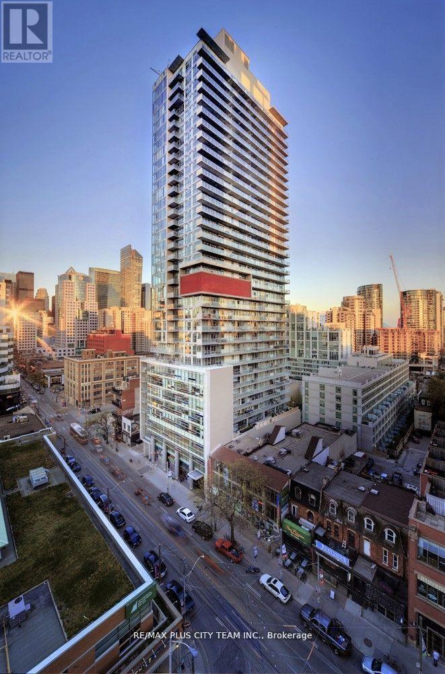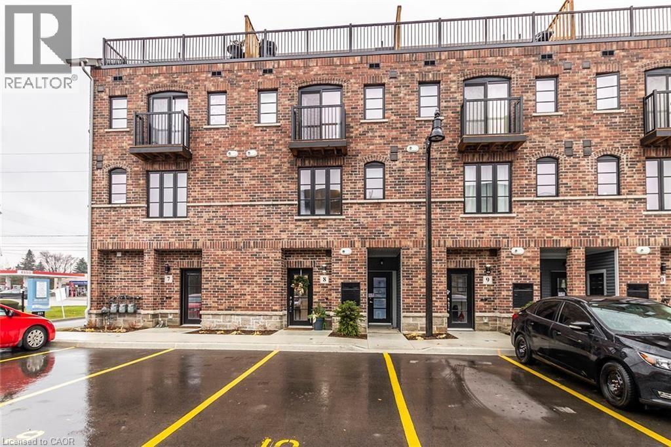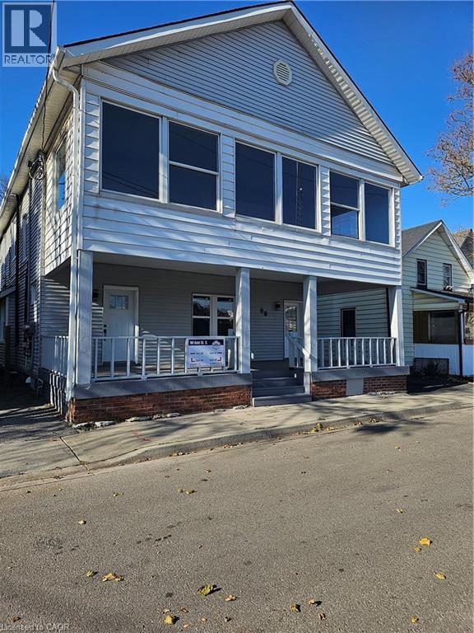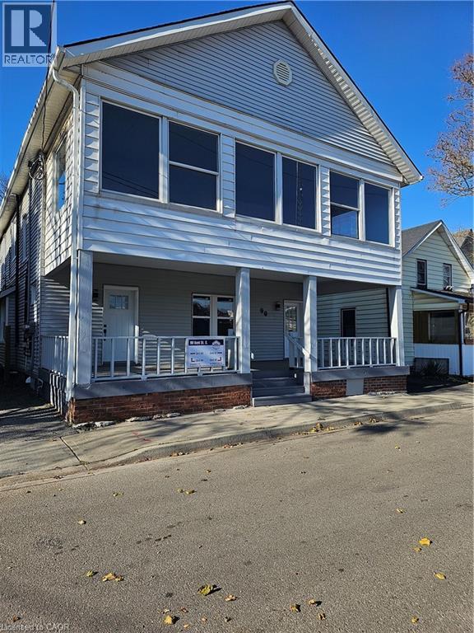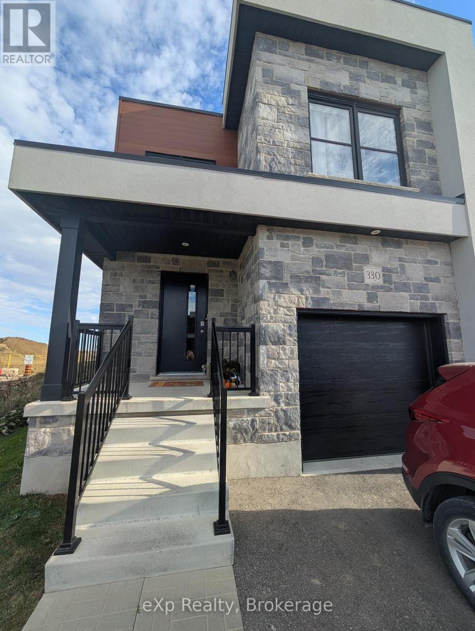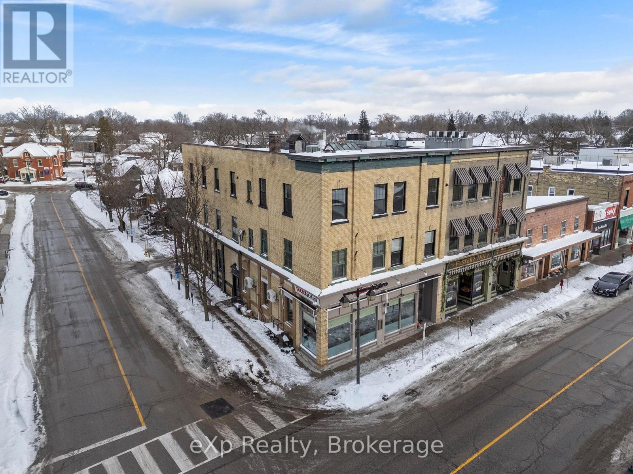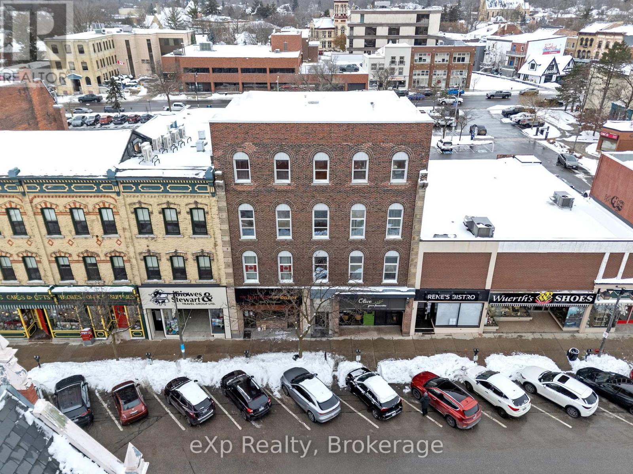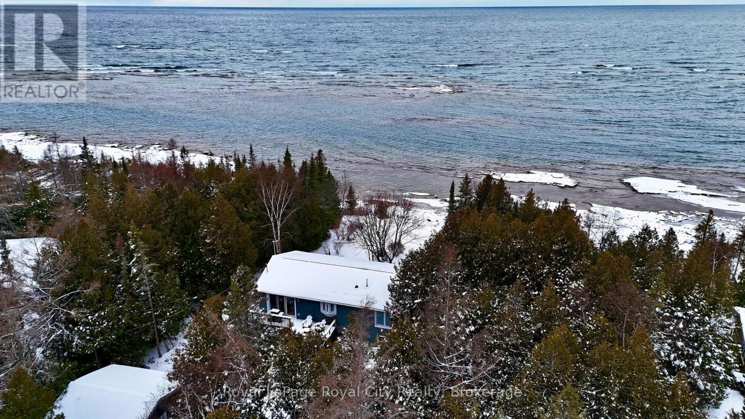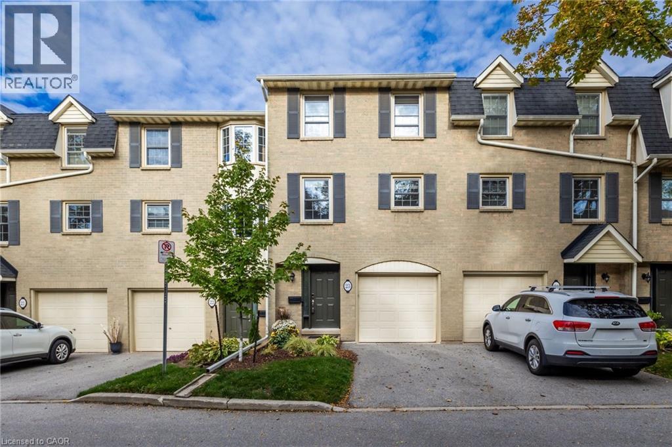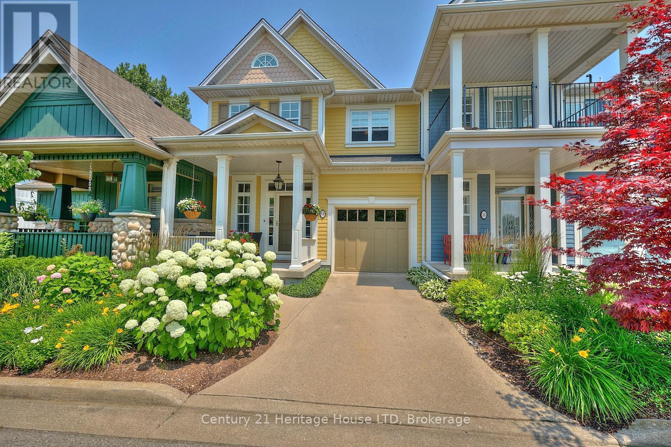349 Laird Drive
Toronto (Leaside), Ontario
Incredible location in the quiet residential section of Laird. This bright, spacious, and sun-filled two-storey home features a tasteful addition and is situated in the highly desirableNorth Leaside area. Offering 3+1 bedrooms and 3 bathrooms, the primary bedroom includes a4-piece ensuite and walk-in closet. Additional highlights include a gas burning fireplace, stainless steel appliances, a private backyard, gas furnace, and central A/C. A private driveway provides parking for up to 3 cars. The property is also conveniently close to Northlea Elementary & Middle School, shopping centres, parks, and the TTC. (id:49187)
1609 - 120 Broadway Avenue
Toronto (Mount Pleasant West), Ontario
Experience a unique slice of Toronto, thoughtfully designed in collaboration with Pharrell Williams. Introducing a brand new, never-occupied 1-bedroom suite at the exclusive Untitled Condos in the vibrant Yonge & Eglinton neighbourhood-a true landmark address.This suite features an open-concept layout with sleek, modern finishes throughout. Enjoy carpet-free flooring, custom paneling, stainless steel appliances, and elegant quartz slab countertops.Residents are treated to over 34,000 sq. ft. of exceptional amenities, including an indoor/outdoor pool and spa, basketball court, state-of-the-art gym and yoga studio, rooftop dining areas equipped with barbecues and pizza ovens, co-working spaces, and private dining rooms.Ideally located, the building is just minutes from the Yonge subway station, connecting directly to TTC Lines 1 and 2 for effortless travel across the city. The Yonge-Eglinton Centre-featuring Cineplex, Loblaws, and the LCBO-is also only a short walk away. (id:49187)
502 - 375 King Street W
Toronto (Waterfront Communities), Ontario
Live in the heart of Toronto's vibrant Theatre District at the highly coveted M5V Condos! This stylish suite features a generous open layout with floor-to-ceiling windows, exposed concrete ceilings, and a spacious balcony that fills the home with natural light and an airy ambiance. Perfectly situated steps from the TTC, you'll enjoy immediate access to world-class dining, the future Nobu Toronto, premier entertainment venues, and iconic attractions including the CN Tower, Rogers Centre, and Ripley's Aquarium. With quick highway access, commuting in and out of the city is effortless. Experience the best of downtown living in this modern, bright, and beautifully designed home! (id:49187)
219 Dundas Street E Unit# 8
Waterdown, Ontario
Nestled in the vibrant heart of Waterdown, this modern 3-level townhome offers an urban oasis with exclusive CTOR rooftop terrace. Perfectly positioned for convenience, The Tannery is steps from local dining, shops, parks, and the library, ideal for those desiring upscale amenities with a charming small-town ambiance. Easy access to 407/403/QEW & Aldershot GO Station. The open-concept main floor is designed for seamless entertaining, featuring a spacious layout and an eat-in kitchen equipped w SS appliances & expansive island/breakfast bar. Retreat to the upper floors where two sizable bedrooms await, each with W/I closets. The master boasts a Juliet balcony with sliding doors & ensuite bath. A convenient in-suite laundry & 2nd full bathroom add to the thoughtful layout. The pinnacle of this unique property is the private rooftop terrace. Enjoy serene evenings under a partially covered area. Including 1 parking space. The perfect package for stylish, convenient living. (id:49187)
90 Kent Street S Unit# 4
Simcoe, Ontario
Welcome to this exquisite 2-bedroom, 1-bathroom upper floor residence in a charming house. This well-maintained property seamlessly combines comfort and convenience, boasting spacious rooms suitable for various purposes, home office, cozy living room, or an elegant dining area. Enjoy a sense of privacy and tranquility on the upper floor. The property's strategic location provides easy access to local amenities, schools, and transportation options, enhancing its overall convenience. This is a unique opportunity to make this beautiful upper floor your new home. Contact us today to schedule a viewing and explore the spacious and comfortable living experience that awaits you! Please note, we are seeking AAA tenants to ensure a harmonious living environment. (id:49187)
90 Kent Street S Unit# 3
Simcoe, Ontario
Welcome to this exquisite 2-bedroom, 1-bathroom upper floor residence in a charming house. This well-maintained property seamlessly combines comfort and convenience, boasting spacious rooms suitable for various purposes, home office, cozy living room, or an elegant dining area. Kitchen with stainless steel appliances. Enjoy a sense of privacy and tranquility on the upper floor which features a large screened in porch. The property's strategic location provides easy access to local amenities, schools, and transportation options, enhancing its overall convenience. Laundry is in basement (shared). Make this beautiful upper floor your new home and explore the spacious and comfortable living experience that awaits you! Please note, we are seeking AAA tenants to ensure a harmonious living environment. (id:49187)
330 Bradshaw Drive
Stratford, Ontario
Welcome to this stylish 2023-built end-unit townhome offering 3 spacious bedrooms and 2.5 baths in Stratford. This modern home features a bright, open-concept main floor with large windows, a contemporary kitchen with quality finishes, and a comfortable living and dining area ideal for both daily living and entertaining. The second level includes a primary suite with a walk-in closet and private ensuite, along with two additional well-sized bedrooms and a full bath. With an attached garage, second-floor laundry, and a clean, neutral palette throughout, this move-in-ready home delivers convenience and modern comfort. Close to parks, schools, and everyday amenities, it's a great option for those seeking a newer-build townhome in Stratford. (id:49187)
32 - 109 Downie Street
Stratford, Ontario
Discover effortless downtown living in this inviting 2 bedroom, 1 bathroom apartment. Nestled in the heart of Stratford, this unit features a bright interior, comfortable layout, and the added bonus of in-building laundry. Step outside and enjoy immediate access to cafés, shopping, theatres, and the Avon River-everything you love about Stratford is just moments away. A well-cared-for building offering convenience, charm, and an unbeatable location. (id:49187)
9 - 24 Wellington Street
Stratford, Ontario
Bright and inviting 2-bedroom, 1-bath unit located in the heart of downtown Stratford. This well-maintained space offers convenient, walkable living just steps from restaurants, shops, theatres, and daily amenities. Featuring an open living area, functional kitchen, and two comfortable bedrooms, this unit provides easy living in a vibrant and sought-after location. Perfect for anyone looking to enjoy Stratford's downtown lifestyle. (id:49187)
68 Zorra Drive
Northern Bruce Peninsula, Ontario
Experience the best sunsets Ontario has to offer with this beautiful waterfront cottage, located on a quiet street a short drive from the hub of Tobermory! Enjoy lakeside views from the living room and the open concept layout of the main floor, made cozy by the propane fireplace. Enjoy a morning coffee and the sound of waves from Lake Huron on the large porch! Down the hallway, you'll find two comfortable bedrooms, including a primary bedroom with a spacious walk-in closet and a show-stopping view of the lake through the bedroom window! A charming library is located on the lower floor of the home, a bookworm's haven with plenty of shelf-space and another cozy fireplace. The lower floor also features a sizeable storage room and a three piece bathroom. Outside, the property contains lots of parking and an adorable bunk house for guests! Don't miss out on this fantastic opportunity to make this piece of Northern Bruce Peninsula paradise your own! (id:49187)
1357 Ontario Street Unit# 23
Burlington, Ontario
A wonderful opportunity in the Downtown Burlington core! This 3 bedroom townhome was fully updated in 2024. Custom touches including new cabinetry & built-ins, stairs, railings, and hardwood floors top to bottom. The bright new kitchen has ample storage, quartz countertops, and new stainless steel appliances. The high ceiling living space with natural light has an oversized sliding door to the private back deck & tree lined green space for a tranquil retreat in the city. The generously sized designer-grade 4 piece bathroom has a luxurious feel consistent with the lifestyle this location offers. 2 exclusive use parking spaces, inside access from the garage, visitor parking, and the year round property upkeep offers a low maintenance lifestyle for families, retirees, and investors alike. Steps to all of the restaurants, shopping, amenities, and waterfront festivals that Downtown Burlington has to offer. Great Schools, parks, public transit, and major highway access all within minutes. (id:49187)
14 Tulip Tree Common
St. Catharines (Grapeview), Ontario
Enjoy luxury and low maintenance living in this highly sought after condo townhome, backing onto the ravine, 12 mile creek, and Merritt Trail. The expansive balconies, patio, and abundance of windows offers stunning views of the ravine throughout all 3 levels of this home. All located in close proximity to all amenities including shopping, restaurants, the hospital, highway access and more. As you drive up to this home, you'll love the gorgeous gardens and landscaping throughout the entire community, offering a beautiful park-like setting. The upper floor living space offers soaring vaulted ceilings with skylights, and an open concept kitchen, living and dining area with oversized patio doors that lead to your 2nd level balcony with awning, overlooking the ravine. The nicely appointed kitchen features a large island, soapstone counters and stainless steel appliances. The living room features a gas fireplace with built-in shelving and surround sound speakers. A bedroom, which is currently being used as a den and a 3pc bath completes the upper level. The main floor primary suite features a large bedroom with patio doors that lead to another covered deck/balcony with glass railings, a walk-in closet and gorgeous 5pc ensuite with double sinks, separate soaker tub, and custom oversized glass and tile shower. You'll also enjoy the convenience of main floor laundry and inside entry to/from the garage. The lower level offers a family room with a walk-out to your private patio as well as another 3pc bath. Furnace updated in 2025. All landscaping and snow removal is included in the condo fees, offering a truly low-maintenance lifestyle! (id:49187)

