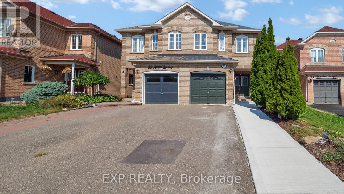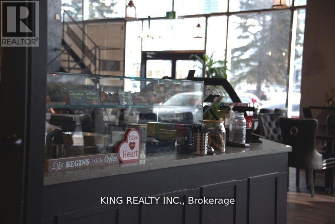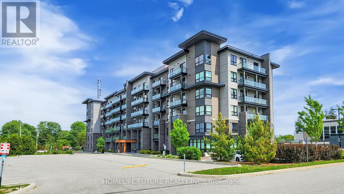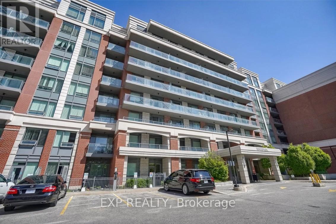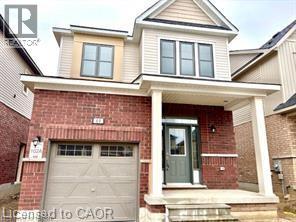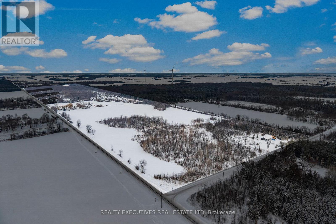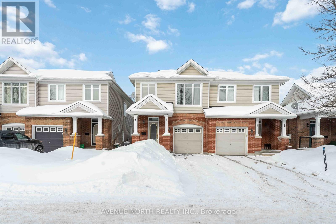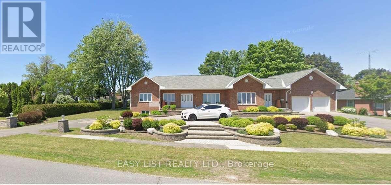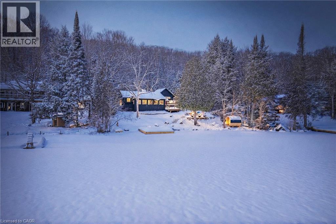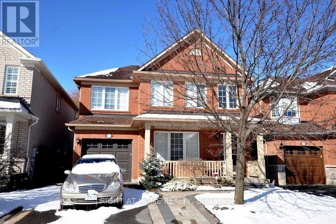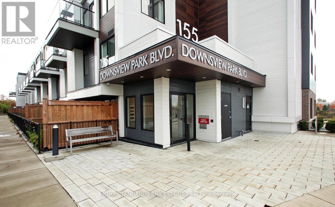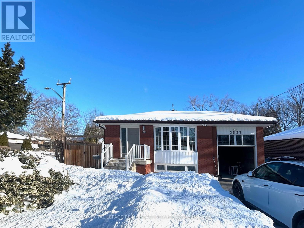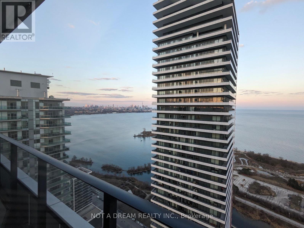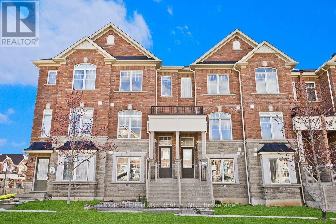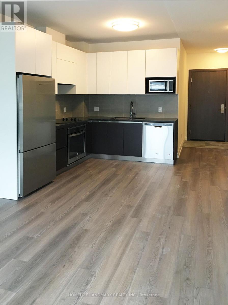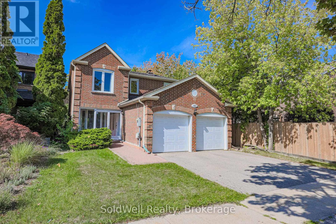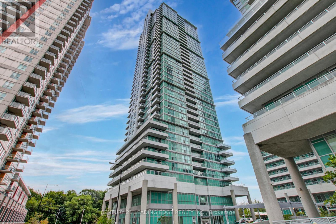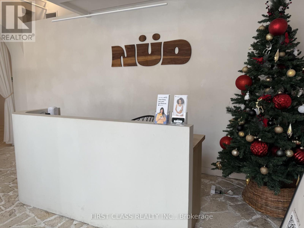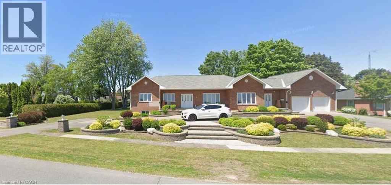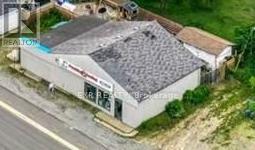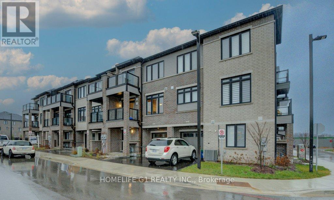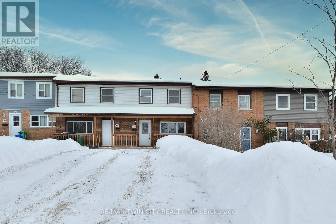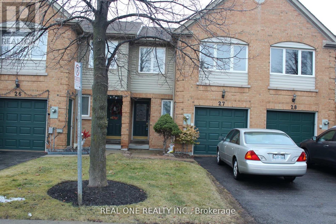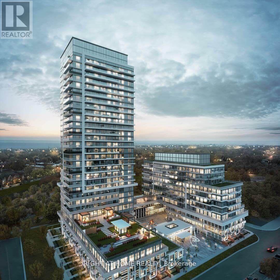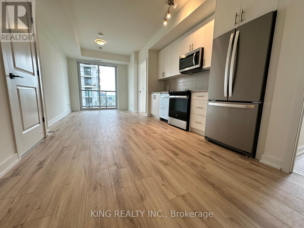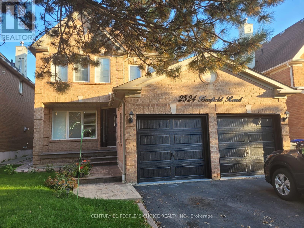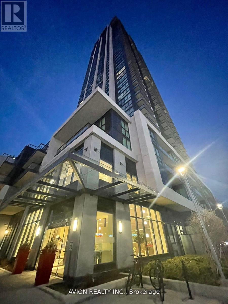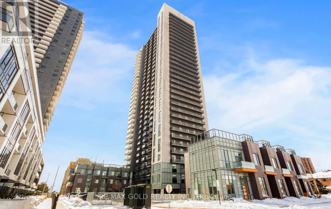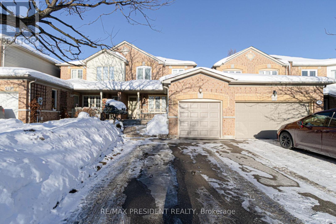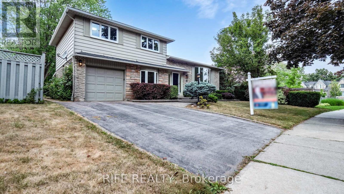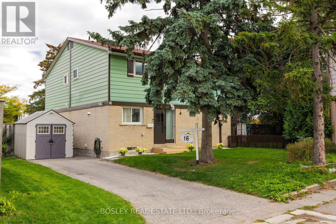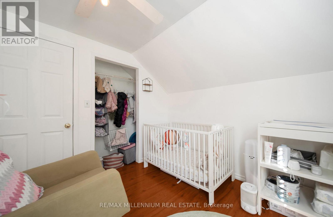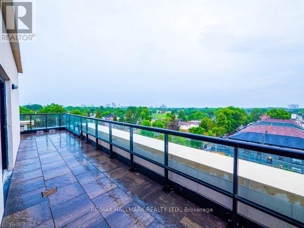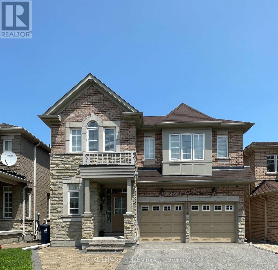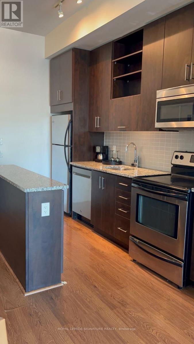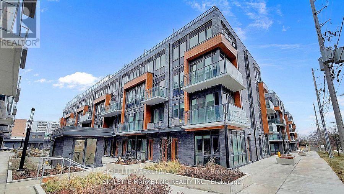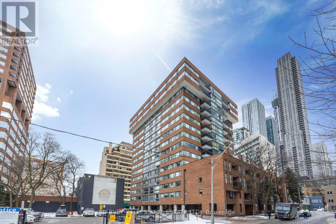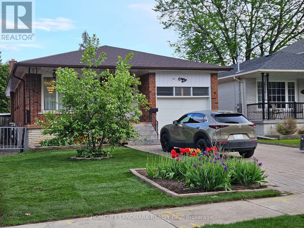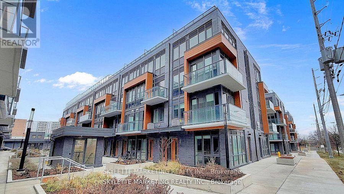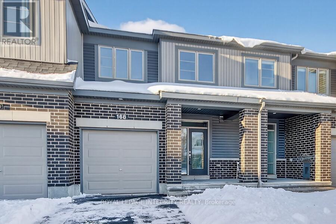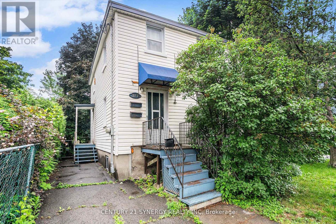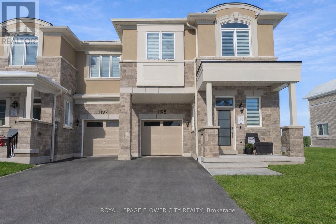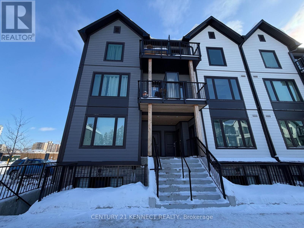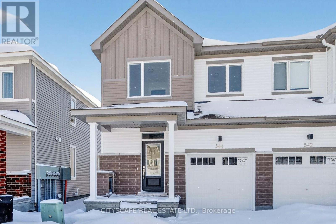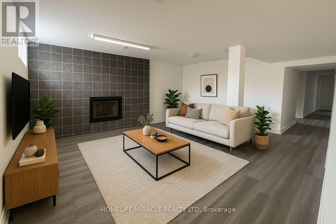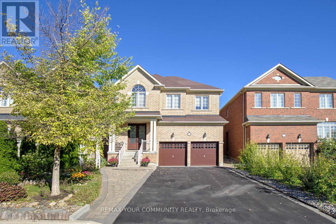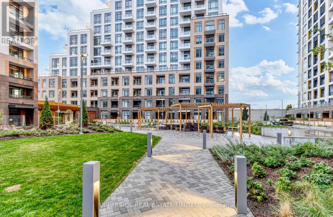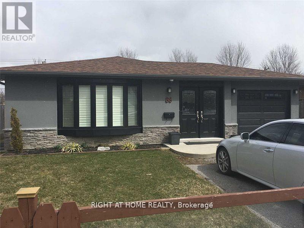Bsmt - 33 Native Landing
Brampton (Fletcher's Creek Village), Ontario
Welcome to this bright and modern 2-bedroom, 1-bathroom legal basement suite with a private separate entrance. This freshly finished unit offers an open-concept layout with sleek vinyl flooring, pot lights throughout, and a contemporary kitchen featuring stainless steel appliances, ample cabinetry, and plenty of counter space. Enjoy two spacious bedrooms with closets, a stylish bathroom with a glass-enclosed shower, and the convenience of in-suite laundry. Large above-grade windows allow natural light to fill the space, creating a warm and inviting atmosphere. Step outside to your own private entryway and enjoy access to a shared backyard. Parking is available, and the home is located in a family-friendly neighbourhood close to schools, parks, shopping, transit, and all amenities. (id:49187)
3300 Highway 7 W
Vaughan (Vaughan Corporate Centre), Ontario
Location Location!! Rare Opportunity to own this Cafe, Profitable quick service restaurant (QSR) in Vaughan. Prime Location, Located in an area with lots of exposure, near the intersection Hwy 7. This 1600 Sqft with tons of parking outside. The unit has a seating capacity for 40. Turnkey Ready business, It promises not just a thriving business but a lifestyle enmeshed in a community famed, fully renovated Cafe. Seller has Spared no expense building this cafe. Low Rent of $5491 Include Tmi n Hst, Lease 6 plus 5 years option to Renew. This Cafe is Perfect for an owner operator, $$$$ Cash Flow. *** EXTRAS **** Expresso machine, 2 Pastry Display Coolers, NuVu oven & Proofer System, Salad Prep Cooler, Freezers, Coffee Machines, Coffee Grinders. (id:49187)
219 - 9700 Ninth Line
Markham (Greensborough), Ontario
Stunning corner unit 2-Bedroom, 2-Full Bathroom Unit Featuring a Spacious Open-Concept Living and Dining Area. The modern kitchen is complete with appliances, and sleek laminate flooring runs throughout the unit. Enjoy premium building amenities including 24-hour security, visitor parking, an exercise room, jacuzzi spa, party room, rooftop terrace, and access to a nearby hiking trail. Ideally located just steps from public transit, close to excellent schools, and approximately 5 minutes from Markham Stouffville Hospital. Conveniently situated near shopping malls, restaurants, banks, and a supermarket. (id:49187)
523 - 8228 Birchmount Road
Markham (Unionville), Ontario
Welcome to this luxury 1+Den condo in the heart of Downtown Markham at the LEED-certified River Park community. This bright and well-maintained unit features a functional open-concept layout with 9' flat ceilings, plus 1 parking space and 1 locker. Enjoy an unbeatable walkable lifestyle-steps to transit, shopping, groceries, restaurants, Markham Theatre, and GoodLife Fitness. Conveniently located minutes from Hwy 7, Hwy 407, and the GO Train Station. Situated within a highly sought-after school district including Unionville H.S. (Arts), Pierre Trudeau H.S. (French Immersion), and Milliken Mills H.S. (IB). Residents enjoy premium amenities such as 24-hour concierge and security, gym, indoor pool, and more. (id:49187)
69 Moss Drive
Cambridge, Ontario
Stunning 3 Bedroom 2024 build Detached House at Prime North Galt Location close to schools, Shoppings, Public transport available from March 1 (id:49187)
1991 Finch-Winchester Road
North Stormont, Ontario
Set on an impressive 96 acres with approximately 25 acres of cultivatable land, this exceptional multi-generational estate offers rare versatility for family living, farming, or business ventures. The property features two separate residences, extensive outbuildings, and thoughtfully upgraded infrastructure.The main home is a beautifully renovated two-storey residence designed for comfort and year-round enjoyment. Flooded with natural light, it offers modern finishes, included appliances, and the standout feature-an interior inground pool, creating a private retreat regardless of the season. Numerous upgrades throughout ensure peace of mind and long-term functionality.The second home, newly built in 2022, is a charming 1-bedroom, 1-bath bungalow with ceramic and laminate flooring, ideal for extended family, guests, or rental potential. A double attached heated garage adds everyday convenience. Adding to the property's incredible value are multiple outbuildings, including a double car garage with loft and bathroom powered by its own system, and a massive 100' x 40' shop, complete with a 40' x 50' radiant-heated section-perfect for agricultural use, trades, storage, or hobbyists. This is a truly rare and flexible opportunity offering space, privacy, and endless potential-all in one remarkable property. (id:49187)
298 Parkin Circle
Ottawa, Ontario
Spacious semi-detached rental on a quiet street in the sought-after Hunt Club area. This 3-bedroom, 2.5-bath home features an open-concept main floor with abundant natural light from large windows. Generous kitchen with brand new appliances, convenient upstairs laundry, and a spacious primary bedroom with 4-piece ensuite and walk-in closet with built-in shelves. Upstairs also includes two well-sized bedrooms and a full main bathroom. Finished basement with ample storage, a huge fenced backyard, and a covered front porch complete this move-in-ready home. Within walking distance to a large playground, park, and scenic walking trails, and close to schools, shopping, and transit. Available immediately. (id:49187)
36 Elizabeth Drive
South Dundas, Ontario
For more info on this property, please click the Brochure button. House features: Built in 2000. Fully wheel chair accessible. 2 front entrances - one separate leading to lower level 2,000 sq ft home office with kitchenette and 3-piece bath. Paved Crescent driveway. Large finished attached 2-car garage equipped for EVs. Noise insulated 8' ceiling lower level. Radon gas exhaust system. Full ICF construction: R-32 walls. Newer roof and windows 10-yrs old. Top level - hard wood throughout living rooms areas, hallways and bedrooms. Sound insulation between upper and lower level floor/ceiling. Main floor laundry room with door leading to large deck. In-floor heating - full lower level, all non hardwood areas main level. Property features: Very quiet and stable neighborhood. Large lot 160' X 180'. Outdoor wheelchair ramp from front entrance. Mature landscaping. Extensive paving stones patio around deck and fish pound. Large composite 2-tier deck. Underground 4-zone drip irrigation system. Permacon front and back flowerbeds, patio/walkway and retaining walls. 15Kw Generac generator. Pergola. Gas outlet for BBQ off deck and firepit. Amenities: Grand view of the magnificent St-Laurence River facing the USA. Large municipal park maintained year-round with paved pedestrian-cyclist trail. Beautiful, supervised beach with picnic area and changerooms. Walking distance to 1st Ontarian lock. Full small craft landing strip with terminal and plane hangars. Marina with houseboats. Tennis courts facilities. Lawn bowling facilities. Campground. 18-hole golf course with clubhouse, restaurant and patio. High school, primary school, medical clinic, dental clinic, chiropractor. French immersion programme. Strip mall with grocery store, pharmacy, LCBO, bank and restaurants. Location: 3.5 hrs from Toronto. 1.5 hrs from Montréal. 1 hr from Ottawa. 20 minutes to the USA (Johnston Bridge). (id:49187)
1355 Bellwood Acres Road
Dorset, Ontario
A four-season family retreat on sought-after Paint Lake, just minutes from the charming village of Dorset. This exceptional waterfront property features a bright two-bedroom main cottage and a separate two-bedroom bunkhouse, both extensively upgraded and fully serviced with water, electricity, and HVAC for comfortable year-round living. Set on a spacious, well-treed lot with a gentle slope to the shoreline, the property offers a newly designed rock fire-pit gathering area, a walkway to a newer dock, and a shallow sandy beach entry ideal for all ages. Recently repainted exteriors on all buildings create a cohesive and well-maintained appearance throughout. The main cottage showcases an inviting open-concept layout with a newly renovated kitchen and appliances, a stunning wall of windows framing picturesque lake views, and warm pine finishes with exposed beams that deliver a classic Muskoka atmosphere. Thoughtful custom details include a built-in bench and shelving at the front entry and a custom platform bed in the second bedroom. Heating is provided by a propane forced-air furnace in the main cottage and electric heat in the second cottage. Interior upgrades throughout include new bathroom vanities and fresh paint, while energy efficiency has been enhanced with new insulation in the crawl space and attic of the main cottage, along with new attic insulation in the second cottage. Additional highlights include a new hot tub and electric sauna with all-new electrical, connected decking between buildings, an automatic generator, and a new 200-amp electrical service completed by Hydro One. The property is further complemented by a driveway workshop and a charming pine bunkie/playhouse—ideal for guests, a studio, kids’ retreat, or private escape. Enjoy the very best of Muskoka living with nearby dining, shopping, scenic trails, and four-season recreation including fishing, hiking, skiing, snowmobiling, and biking—all within an easy two-hour drive from the GTA. (id:49187)
1345 Goldhawk Trail
Oakville (Wt West Oak Trails), Ontario
Welcome to this beautifully maintained home in one of Oakville's most desirable, family-friendly neighbourhoods. West Oak Tr Located In A Quiet, Child-Friendly Court. 3 Bed Room. Ideally located close to top-rated schools, parks, shopping, restaurants, Oakville New Hospital and major highways, this property offers exceptional convenience for commuters and growing families alike. Step inside to a bright, open-concept layout featuring spacious principal rooms, large windows with abundant natural light, and tasteful finishes throughout. The modern kitchen seamlessly connects to the living and dining areas-perfect for everyday living and entertaining, Granite Countertops With Backsplash Kitchen With Oak Island. Generously sized bedrooms provide comfort and privacy, while the finished lower level offers flexible space for a home office, gym, or recreation area. Enjoy outdoor living in the private backyard, ideal for relaxing or hosting guests. A perfect blend of location, comfort, and functionality-this is Oakville living at its best.AAA Tenants. No Smoking. No Pets. Rental Application, Job Letters, References & Credit Reports. Tenant Pays All Utilities & Hot Water Tank Rental. Newcomers are welcomed. (id:49187)
207 - 155 Downsview Park Boulevard
Toronto (Downsview-Roding-Cfb), Ontario
Stunning, recently built 3-bedroom, 3-bathroom townhouse in the highly sought-after Downsview Park community. Bright open-concept layout with modern finishes throughout. Large windows bring in abundant natural light and lead to a spacious balcony-perfect for relaxing. Enjoy Downsview Park as your backyard, featuring trails, sports fields, and nature.Steps to TTC (#101 to Downsview, #128 to Wilson), parks, schools, and just minutes to York University, Yorkdale Mall, Humber River Hospital, and Highways 400/401. A perfect blend of comfort, style, and convenience. (id:49187)
Upper - 3527 The Credit Woodlands
Mississauga (Erindale), Ontario
This is for Upper level lease. Detached Bright, Spacious Family Home in the Heart of Credit Woodlands at a corner lot. Lovingly maintained and move-in ready, this inviting home offers space, comfort, and quiet charm. Step inside and feel the warmth - bright interiors, a serene atmosphere, and a layout that just makes sense. Enjoy a large kitchen with a cozy breakfast area, beautifully updated bathrooms. The private quality fenced backyard is finished with an interlock walkway and natural stone entrance, ideal for relaxing or entertaining. Walk to Riverwood Park, Erindale GO, Golden Square, top-rated restaurants, and shops. Zoned for highly regarded Woodland Secondary School. (id:49187)
4116 - 30 Shore Breeze Drive
Toronto (Mimico), Ontario
Client RemarksWelcome to Eau de Soleil by Empire Communities, a landmark waterfront residence offering stunning views of Lake Ontario and the Toronto skyline. This bright and well-designed 634 sq ft suite features 9-foot smooth ceilings, floor-to-ceiling windows, and pre-engineered hardwood flooring throughout. The layout offers a functional living space with a contemporary kitchen finished with granite counters. One parking space and one locker are included. Residents enjoy access to exceptional amenities, including a saltwater pool, gym, yoga and Pilates studio, games room, lounge, dining and party rooms, and a landscaped garden. A modern waterfront lifestyle with convenience, comfort, and panoramic views. (id:49187)
282 Delray Drive
Markham (Greensborough), Ontario
*** Must See ***, Great Location, Newly Painted, Well Maintained 4 Bedrooms With The GreatLayout In The High Demand Community. Lower Level Can Be Used As In-Law Suite With 3 PcWashroom. Steps To Donald Cousens Pkwy And Major Mac Bus Stop. Minutes To Go Train Station,Hwy 407, Schools (Public, Catholic, French Immersion), Major Banks, Groceries, Hospital, AndOther Amenities). (id:49187)
306 - 25 Water Walk Drive
Markham (Unionville), Ontario
This spacious, updated 1+1 bedroom condo located in Downtown Markham offers a stunning SW views and a large balcony. Features include 9-ft ceilings, mirrored closets, a modern kitchen with stainless steel appliances, granite countertops, and ceramic flooring. Enjoy ensuite laundry, ample storage, a primary bedroom with a large closet, and a flexible den for an office or extra living space. The updated 4-piece bathroom, 1 locker, and 1 parking space are included. Building amenities include a concierge, gym, games room, pool, rooftop BBQ area, and visitor parking. Located near parks, top-rated schools, restaurants, plazas, supermarkets, and major highways, with easy access to transit and the upcoming York U Markham Campus. Elevator is fob-controlled for added security. EXTRAS Perfectly situated for convenience and comfort! (id:49187)
160 Charles Street
Vaughan (Crestwood-Springfarm-Yorkhill), Ontario
Thornhill Dream Home Fully Renovated & Ready! This isnt just a house Its a lifestyle upgrade. Main floor with gleaming hardwood, LED pot lights & elegant iron staircase Brand-new lighting fixtures throughout the home//Chefs kitchen with quartz counters, backsplash, SS appliances & white cabinetryAll bathrooms fully renovated with quartz counters & modern finishesPrimary retreat with W/I closet & stunning 5pc ensuiteSkylight on 2nd floor for natural lightMain floor laundry with direct garage accessWalkouts from dining & family rooms to backyard oasis with built-in gas BBQ lineProfessionally finished basement with 2 bedrooms, 4pc bath & rec room Enclosed front porch adds curb appeal Steps to shops, restaurants, supermarkets, malls & TTC Fully renovated just A year ago with over $150,000 invested - updated almost everything including roof, A/C, and plumbing, and even completed a full plumbing clean-out. This home is spotless and completely worry-free (id:49187)
1506 - 50 Town Centre Court
Toronto (Bendale), Ontario
Welcome To 50 Town Centre Court - Located In The Heart Of Scarborough! This 1 Bed, 1 Bath Unit On The 15th Floor Offers Privacy, Comfort, And Ultimate Convenience. Your Well-Located Home In The Sky -- At An Affordable Price! The Mall, TTC, Parks, Library, And Schools All Nearby - Within Minutes Of A Walk! XL Balcony Facing North Lets In Lots Of Light And Provides Great Views (Must See). Unit Has A Perfect Layout - Square Footage Is Deceiving! Awesome Building Amenities Incl Gym, 24H Concierge, Lots Of Visitor Parking. Close To UTSC, Centennial, Hwy 401. Comes With One (1) Underground Parking. Book A Showing Today! (id:49187)
783 Dundas Street W
Toronto (Trinity-Bellwoods), Ontario
This turn-key commercial space in prime Downtown Toronto at Dundas St W & Bathurst St. features a high-end wellness-focused build-out with natural stone finishes, warm wood accents, private treatment rooms, reception area, locker storage, plunge tubs, and sauna facilities. The calm, premium design makes it ideal for a boutique spa, cold plunge and recovery studio, massage therapy clinic, medical aesthetics practice, skincare studio, physiotherapy or athletic recovery centre, yoga or meditation concept, or a private members-based wellness brand seeking a ready-to-operate location with minimal renovation required. Existing equipment at extra cost . It is surrounded by Hospital, Hotel, Restaurant and Steps to TTC streetcar . (id:49187)
36 Elizabeth Drive
Iroquois, Ontario
For more info on this property, please click the Brochure button. House features: Built in 2000. Fully wheel chair accessible. 2 front entrances – one separate leading to lower level 2,000 sq ft home office with kitchenette and 3-piece bath. Paved Crescent driveway. Large finished attached 2-car garage equipped for EVs. Noise insulated 8' ceiling lower level. Radon gas exhaust system. Full ICF construction: R-32 walls. Newer roof and windows 10-yrs old. Top level – hard wood throughout living rooms areas, hallways and bedrooms. Sound insulation between upper and lower level floor/ceiling. Main floor laundry room with door leading to large deck. In-floor heating – full lower level, all non hardwood areas main level. Property features: Very quiet and stable neighborhood. Large lot 160’ X 180’. Outdoor wheelchair ramp from front entrance. Mature landscaping. Extensive paving stones patio around deck and fish pound. Large composite 2-tier deck. Underground 4-zone drip irrigation system. Permacon front and back flowerbeds, patio/walkway and retaining walls. 15Kw Generac generator. Pergola. Gas outlet for BBQ off deck and firepit. Amenities: Grand view of the magnificent St-Laurence River facing the USA. Large municipal park maintained year-round with paved pedestrian-cyclist trail. Beautiful, supervised beach with picnic area and changerooms. Walking distance to 1st Ontarian lock. Full small craft landing strip with terminal and plane hangars. Marina with houseboats. Tennis courts facilities. Lawn bowling facilities. Campground. 18-hole golf course with clubhouse, restaurant and patio. High school, primary school, medical clinic, dental clinic, chiropractor. French immersion programme. (id:49187)
522 Centre Street
Espanola, Ontario
High-Exposure Freehold Commercial Space on Major HighwayCapitalize on exceptional visibility with this prime freehold commercial property fronting a major highway. Offering constant traffic exposure and easy accessibility, this location is perfectly suited for retail, specialty, or professional service users looking to elevate their brand and attract steady customer traffic. (id:49187)
611 - 585 Colborne Street E
Brantford, Ontario
Beautiful nearly new townhome (approx. 2 years old) located in a quiet, modern community justminutes from downtown Brantford. This elegant home offers 2 bedrooms and 2.5 bathrooms, with aversatile ground-floor foyer space ideal for a den or home office. Featuring a spaciousopen-concept living area, the home is enhanced by a stylishly upgraded kitchen with granitecountertops and quality finishes throughout. Enjoy two walkout balconies on separate levels,perfect for outdoor relaxation. Upgraded washrooms with granite counters add a touch of luxury,while the primary bedroom boasts a large private ensuite. Convenient upper-level laundry, alarge ground-floor foyer with direct garage access, and thoughtful layout complete the home.Ideally located close to schools, grocery stores, restaurants, public transit, Highway 403,Laurier University, Conestoga College, and Mohawk Park, offering both comfort and exceptionalconvenience. (id:49187)
164 Goodfellow Road
Peterborough (Town Ward 3), Ontario
Exceptionally well maintained 3-bedroom freehold townhouse, no condo fees, perfect for first-time buyers looking to enter the market. This bright and spacious home features a large eat-in kitchen with ample cupboards and counter space, updated in 2022 along with new LVP flooring on the main-floor, refurbished hardwood on the second level, and new fridge and dishwasher. Hardwood floors run throughout the main and upper levels, and the living room offers a walk-out to a deck and privacy-fenced yard. The lower level includes a mostly finished rec room and utility room. Recent 2025 updates include new rear yard window and door trim and new eaves troughs. Many additional extras-don't miss this opportunity. (id:49187)
27 - 2550 Thomas Street
Mississauga (Central Erin Mills), Ontario
Great Opportunity To Live In A Town Home In The Most Demanding John Fraser School Area - Spacious Large 3 Bedrooms 3 Bathrooms Two Story Townhouse, Huge Master Br W/4 Pc Ensuite, Walk-In Closet &Sitting Area, Finished Basement With A Large Recreation Room, Newer Laminate Flooring. Large Kitchen And Breakfast Walk Out To Deck, Nice Backyard, Close To: Community Center, Transit, Go Train, 401/403And 407, Parks, Shops, & All Other Amenities. Quite And Safe Community. (id:49187)
2803 - 251 Manitoba Street
Toronto (Mimico), Ontario
1-Bedroom Unit On The 28th Floor With Underground Parking .Gorgeous And Spacious With Amazing Views Of The Lake And The City. Enjoy Luxury Amenities In The Heart Of Mimico Steps From Humber East And West Park With Picturesque Lake Views From The Spacious Balcony. This Bright Open Concept 610Sf Unit Plus 110Sf Balcony Boasts Floor-To-Ceiling Windows, Stainless-Steel Appliances. Tons Of Natural Light In The Bedroom With Plenty Of Closet Space, And Convenient Laundry Space In The Immaculate Tile Bathroom. Take Advantage Of 5 Star Building Amenities Including An Outdoor Infinity Pool, Cabana, And Terrace With A Barbeque Area And Firepit, An Indoor Lounge Spa, Sauna And Shower Facilities, Fitness Room, Pet Wash Station, Games Room, Kitchen And Dining Area, And 24/7 Concierge Staff. Live Only 10 Minutes From Downtown Toronto And Steps From All Of Your Daily Essentials! (id:49187)
1209 - 335 Wheat Boom Drive
Oakville (Jm Joshua Meadows), Ontario
Bright and modern 1 bedroom plus den condo apartment for lease in the heart of Oakville's vibrant Dundas & Trafalgar community, ideally suited for working professionals. This well-designed suite offers lake-facing views of Lake Ontario and features an open-concept kitchen with stainless steel appliances, quartz countertops, tile backsplash, and modern cabinetry, seamlessly combined with the living and dining area. The living room walks out to an open balcony, perfect for unwinding after work. The den can be used as a second bedroom or a home office. Includes 1 washroom, ensuite washer and dryer, and one parking spot. Heat, water, and internet are included; hydro is extra. Enjoy access to electric vehicle charging stations and a prime location minutes to public transit, Sheridan College, and shopping including Longo's, Walmart, and Homesense, with easy access to the GO Station and highways 403, 407, and QEW. (id:49187)
Bsmnt - 2524 Banfield Road
Mississauga (Central Erin Mills), Ontario
2 Bedrm Basement Apartment In The Prime Area Of Central Erin Mills Mississauga .Large Open Concept Layout With Eat-In Kitchen, 4Pc Bath, Private Laundry Facility With Full Sized Washer & Dryer. Big Sized Bedroom With A Mirrored Double Door Closet. Close To All Necessary Amenities Like Park, School, Transit - Bus Stop And Shopping Mall (Erin Mills Town Centre) (id:49187)
2907 - 3975 Grand Park Drive
Mississauga (City Centre), Ontario
Luxurious Corner Unit Offering A Bright & Unobstructed Sunset View From Each Room, 2 Bedroom Plus Den. 1,066 Sq Ft W/Large Balcony W/City And Lake View. Parking And Locker Included. Luxury Amenities Of Grand Park By Pinnacle. 24-Hour Security, Party Room, Pool, Spa And Games Room. Conveniently Located Next To Plaza With Big Box Stores And Walk To Square One. Photos Are For Display Only. (id:49187)
309 - 8 Nahani Way
Mississauga (Hurontario), Ontario
Bright & spacious 1 Bedroom + Den, 2 full washroom unit with approx. 700 sq. ft.-one of the largest 1+Den layouts in the building. Highly functional floor plan featuring 9 ft ceilings, floor-to-ceiling windows, large balcony, and a walk-in closet with 4-pc ensuite in the primary bedroom. Den can easily be used as a second bedroom. Newer building, impeccably maintained, with Brand New Paint Job * upgraded light Fixture's *, quartz countertops, ceiling-height cabinets, and full-size stainless steel appliances. New Hurontario LRT stop directly across the building. Premium amenities include outdoor pool, gym, party room, BBQ terrace, and more. Prime location minutes to Hwy 401/403, Square One, transit, dining, and entertainment. Shows A+ - a must-see! (id:49187)
2957 Jackson Drive
Burlington (Rose), Ontario
A freehold townhome in the heart of Millcroft, one of Burlington's most desirable communities. Linked only by the garage, this home features an open-concept kitchen and living area, a fully finished basement, and sun-filled living spaces throughout. Walk out to a professionally landscaped, interlocked backyard with deck and storage shed-ideal for entertaining or relaxing. Spacious bedrooms with closets, including a primary bedroom with semi-ensuite. Conveniently located close to shopping, dining, parks, top schools, commuter routes, and GO Bus. Ideal for first-time buyers, downsizers, or small families. (id:49187)
2137 Hixon Street
Oakville (Br Bronte), Ontario
Welcome to 2137 Hixon Street. This beautifully renovated four-level side-split home perfectly blends modern elegance with comfortable living, situated in Oakville highly sought-after family-friendly Bronte community. Nestled on a charming, tree-lined street and surrounded by many brand-new custom homes, it also enjoys the added advantage of being next to a park. A rare opportunity move in, renovate to your taste, or take advantage of the generous 63 x 118 ft lot. The classic side-split layout boasts great curb appeal and functional living space, featuring a bright and spacious main living area, 3+1 bedrooms, and 2.5 bathrooms. The kitchen is equipped with granite countertops, a breakfast bar, under-cabinet lighting, a fireplace, and direct walk-out access to the backyard. The fully renovated basement offers a versatile space that can serve as a family entertainment room, gym, or multi-purpose retreat complete with an oversized family room and large lower-level area. The home is filled with natural light, enhanced by pot lighting, highlighting its character and meticulous upkeep. Within walking distance to Eastview Public School and Gladys Speers Public School, as well as Bronte Outdoor Pool, Lawson Playground, parks, The Waterfront Trail, South Oakville Centre, Coronation Park, Queen Elizabeth Park Community & Cultural Centre, Bronte Harbour, and the vibrant Bronte Village. With its prime location offering easy access to major highways and GO Transit, this property is ideal for commuters. (id:49187)
16 Grand River Court
Brampton (Northgate), Ontario
Welcome to 16 Grand River Court! This lovely family home is a great choice for first time home buyers, growing families. A front-facing semi that presents like a single home, with both a front side yard and a front yard separated by the driveway, and a large private back yard for leisure or entertaining. This is a well cared for and maintained home and property, with a fenced backyard, a sheltered perennial garden and a cozy seating area under mature trees, that backs on to Goldcrest Park. It is well located at the back of the court, on a quiet street, in the sought after G-section neighbourhood, minutes from Chinguacousy Park (events areas, greenhouse, flower gardens, skating area, a ski hill - yes, where people ski and snow tube, a petting zoo, curling rink and library). Centrally located access to Brampton Civic Hospital, Bramalea City Centre, Toronto University Medical School, Brampton bus terminal, medical centres, lots of shopping and restaurants, plenty of parks for walking and recreation, great schools & so much. more. Easy access to the 410 and the 407, Bramalea Go Station, and Brampton Transit. Includes: 5 appliances - Washer, Stove: 2024; Dishwasher: 2023; Dryer, Fridge: 2022. Portable A/C units (5); Vinyl/Laminate flooring throughout: 2022; Eavestroughs, soffits & fascia: 2019; Patio Shade Tent with mosquito netting & drapes: 2024; Custom fitted tub surround in main bath; Basement bath renovated: 2022. New water meter: 2025; New baseboard heaters throughout (1-3 years), New Smoke Alarms: 2025. Neutral colours painted throughout: 2025. Move-in Condition. Come take a look! (id:49187)
173 Barrie Road
Orillia, Ontario
Welcome to 173 Barrie Road, a wonderful 2 storey detached house on 50ft lot perfect for first-time buyers or investors, located in the heart of Orillia. This move-in ready home features three bedrooms, two bathrooms, and bright living spaces. A good size family room with walkout to the large covered back deck, is ideal for family get togethers/hosting. The backyard offers endless opportunities to create your own private oasis. Located in the heart of Orillia, close to downtown, the Community Centre, local restaurants, parks, major bus routes, close to schools and within walking distance to Orillia Hospital this home blends comfort and convenience. Easy highway access from the Highway 12 Bypass exit. Ample parking space. Whether you & #2339;re looking to settle down or invest, this property promises great potential and a wonderful new beginning. (id:49187)
605 - 1401 O'connor Drive
Toronto (O'connor-Parkview), Ontario
Welcome to The Lanes! This 2+1 Bedroom 2 bathroom corner unit is filled with light, spacious, and has the best balcony you could possibly ask for. Did I say balcony? I meant 2 Balconies! This fantastic apartment is in great shape, and is a place you will instantly want to call home. The building has lots of great features, and is in very convenient location. Amenities Include: Concierge, Guest Suites, Rooftop Bbq Patio & Lounge, Gym, Yoga Room, Party Room, Bike Storage. Don't Miss out! (id:49187)
329 Port Union Road
Toronto (Rouge), Ontario
Stunning detached home that offers the perfect blend of modern comfort and convenience. This spacious 4-bedroom, 4-bathroom home is designed with family living in mind, featuring no carpet throughout for easy maintenance and a fresh, clean look.The bright and open layout is perfect for entertaining, with a well-appointed kitchen, ample living space, and large windows that flood the home with natural light. Each bedroom is generously sized, providing plenty of space for relaxation and privacy. The 4 bathrooms ensure that morning routines are a breeze for the whole family.Located in a prime neighbourhood, this home is just steps away from transit, easy access to 401 and short commute to rouge hill Go station, making your commute a breeze. Whether you're headed to work, school, or exploring the city, you'll love the easy access to everything you need. ***Step Out Your Door and Explore, Nature Awaits: Immerse yourself in the beauty of Port Union Waterfront and Adam's Park. ***Convenience is key! Pickering Town Centre and Scarborough Town Centre are within easy reach, offering a variety of shopping and dining options. Basement & Utilities Not Included in Rent. *** AAA Tenants only **** L/A is Realtor. (id:49187)
N507 - 116 George Street
Toronto (Moss Park), Ontario
Bright ~570 sq. ft. suite with 10-ft ceilings and a 52 sq. ft balcony. Spacious bedroom with double closets, floor-to-ceiling windows, and semi-ensuite bath. Upgraded kitchen with full-sized stainless steel appliances, built-in island, and brand-new dishwasher (2025). Whirlpool front-loading washer included. The Double Sink Bathroom Can Be Reached From The Master Br And From The Living Rm. parking with EV charger. Resort-style amenities and one of Toronto's largest rooftop terraces. Steps from Financial District, St. Lawrence Market, Distillery District, Subway, PATH, parks, and Waterfront Trails (id:49187)
56 - 73 Curlew Drive
Toronto (Parkwoods-Donalda), Ontario
Welcome to this brand-new, never-lived-in 3-bedroom townhouse in the sought-after Parkwoods neighbourhood. Designed with an open-concept layout and 9' ceilings, this home offers a bright and contemporary living experience. Unbeatable location-steps to TTC, parks, schools, Victoria Terrace, and Shops at Don Mills, with quick access to Hwy 401, DVP, and the upcoming Eglinton Crosstown LRT. Tenant to pay all utilities, including hot water tank rental. A rare chance to enjoy modern luxury living in North York. (id:49187)
1004 - 15 Mcmurrich Street
Toronto (Annex), Ontario
This stunning condominium has been renovated from the studs up with no expense spared. Italian hardwood floors run throughout, complemented by new windows and a sliding glass door opening to the balcony. An electric fireplace anchors the living space, while automated blinds enhance comfort and privacy throughout the home.The residence is exquisitely finished with custom Scavolini millwork, including a bespoke built-in bar with illuminated glass cabinetry, integrated shelving, closets, and fully designed Scavolini kitchen and bathrooms. Heated bathroom floors add an elevated touch of everyday luxury, while a full-length built-in mirror enhances the primary bedroom.The kitchen is equipped with premium appliances, including a Miele induction cooktop, dishwasher, wall oven, speed oven/microwave, and hood fan, alongside a Fisher & Paykel refrigerator and Marvel wine fridge. A full-size LG washer and dryer complete the functional spaces.Thoughtful details continue with a statement Bocci dining room light fixture, Somfy automatic blackout and screen blinds in both bedrooms, and automated blinds in the living and dining areas. Comfort and technology are seamlessly integrated with a new HVAC system controlled by an Ecobee thermostat and a built-in Sonos speaker system throughout the residence, including both bathrooms. (id:49187)
Main Fl - 275 Hounslow Avenue
Toronto (Willowdale West), Ontario
Client RemarksDetached Bungalow Nested In the Prestigious Willowdale West Neighbourhood. Three Spacious Bedrooms, Master Bdrm W/ 5Pc Semi Ensuite W/Over Sized Jacuzzi Tub & Large Closet W/Org. Walking Distance To TTC, Subway, Close To All Amenities, Hwy 401, Shopping centers. (id:49187)
72 - 71 Curlew Drive
Toronto (Parkwoods-Donalda), Ontario
Welcome to this brand-new, never-lived-in 3-bedroom townhouse in the sought-after Parkwoods neighborhood. Designed with an open-concept layout and 9' ceilings, this home offers a bright and contemporary living experience. Unbeatable location-steps to TTC, parks, schools, Victoria Terrace, and Shops at Don Mills, with quick access to Hwy 401, DVP, and the upcoming Eglinton Crosstown LRT. Tenant to pay all utilities, including hot water tank rental. A rare chance to enjoy modern luxury living in North York. (id:49187)
168 Bandelier Way
Ottawa, Ontario
Location. Location. Spacious Townhome in Quality neighbourhood. Close to EVERYTHING! Easy access to major commuter routes. Minutes form Kanata Tech Hub. Family Friendly area with all schools, French and English nearby. (id:49187)
327 Richelieu Avenue
Ottawa, Ontario
Nestled in the heart of Vanier, this charming and well-maintained duplex offers flexibility, functionality, and long-term value. Whether you're a seasoned investor looking to expand your portfolio, a first-time buyer entering the market, or a family seeking a versatile living arrangement, this property is a must-see.The property features two separate units with individual hydro meters and laundry rooms. The main unit spans the main floor and basement, offering one bedroom on the main level, two additional bedrooms in the basement, and a full bathroom. The upper unit features two bedrooms and one bathroom, providing a comfortable and functional layout for tenants or extended family.Appliances in both units are included, making this a turnkey investment or move-in ready residence. The spacious backyard boasts a large patio surrounded by mature trees and lush greenery, offering the perfect shaded retreat for relaxing or entertaining. Situated close to schools, publictransit, parks, and amenities, this property combines comfort, convenience, and strong rental potential in one of Ottawa's most promising neighborhoods. Don't miss your chance to own this versatile duplex in Vanier. (id:49187)
1195 Stirling Todd Terrace
Milton (Bw Bowes), Ontario
An exceptional opportunity to own a nearly new, freehold 2-storey End unit townhome offering 4 bedrooms and 3 bathrooms in the prestigious, family-oriented Bowes neighbourhood of Milton.Thoughtfully crafted by Mattamy Homes. Showcasing an elegant stone and stucco exterior, the home welcomes you into a refined foyer finished with porcelain tile flooring bright,open-concept layout. The main level features 9-foot Smooth ceilings, carpet-free flooring on both the main and second levels with premium finishes throughout. Sun filled kitchen features a large Whistler Polished Quartz island, quartz backsplash, high end stainless steel appliances and custom cabinetry. Expansive windows illuminate the living and dining spaces, creating an atmosphere that is both warm and effortlessly upscale ideal for entertaining or quiet evenings at home.A custom oak staircase leads to the upper level, where four spacious bedrooms offer comfort and privacy. The primary suite is a true sanctuary, complete with a walk-in closet and a spa-like ensuite with double vanity, upgraded quartz countertops, and a frameless glass shower. All interior doors have been upgraded for a refined finishes. The convenience of an upper-level laundry room further enhances everyday living. This meticulously maintained home offers a rare combination of modern luxury, thoughtful design, and an exceptional location, making it perfectly suited for discerning buyers seeking comfort, elegance, and long-term value. (id:49187)
202 - 708 Woolwich Street
Guelph (Riverside Park), Ontario
Welcome to Marquis Modern Towns, Guelph's newest and most sought-after community, tucked away in a private enclave just steps from Riverside and Exhibition Parks. This brand-new, beautifully designed 2-bedroom, 2-bathroom townhome offers a spacious and functional layout filled with an abundance of natural light throughout. Thoughtfully finished with upgraded luxury standard features, this unit showcases a sleek, modern kitchen complete with premium four-piece stainless steel appliances, stunning quartz countertops, and contemporary cabinetry-perfect for both everyday living and entertaining. The open-concept living and dining area flows seamlessly to a private balcony on the main floor, creating an ideal space to relax or enjoy your morning coffee. Additional highlights include a stackable front-load washer and dryer, well-proportioned bedrooms, and stylish bathrooms finished with modern fixtures. Combining comfort, quality, and an unbeatable location, this exceptional home offers the perfect blend of modern living and outdoor lifestyle in Guelph. Ideally located close to grocery stores, shopping, schools, parks, and everyday amenities, this home offers the perfect blend of modern comfort and convenience in Guelph. (id:49187)
544 Promontory Place
Ottawa, Ontario
Bright & Spacious End Unit Home In A Desirable Neighborhood in Barrhaven! Brand New, Open Concept Layout, and has a Finished Lookout Basement! Minutes To Shopping And Other Amenities! Tenant to Pay: Heat, Hydro, and Water. (id:49187)
42 Dashwood Crescent
Toronto (Thistletown-Beaumonde Heights), Ontario
Discover urban living with this beautiful freshly renovated apartment, ideally situated in a sought-after neighbourhood. This unit offers a seamless blend of style and functionality. Perfect for individuals or small family. This home features vinyl flooring which ensures easy maintenenceand a contemporary esthetic, an open-concept well lit living room, 2 bedrooms , a modern kitchen and a convenient in-suite laundry. Nestled in a prime location, you will appreciate short distances to local amenities, shopping destinations and public transportation! (id:49187)
6 Halo Court
Vaughan (Patterson), Ontario
'Halo Retreat' - A rare 5+1 bedroom residence in prestigious Patterson, offering a finished basement, unmatched flexibility, and a truly exceptional setting. Welcome to 6 Halo Court, ideally located on a quiet, no-sidewalk court with parking for up to 6 vehicles, and fronting directly onto scenic trails and a tranquil pond-a setting few homes can offer. This expansive and thoughtfully upgraded home delivers the perfect blend of luxury, functionality & location. Just steps to two GO stations, top-rated schools, parks, shops, and minutes to Vaughan Hospital, this is a rare opportunity in one of Vaughan's most desirable enclaves. The 2nd floor features 5 generous bedrooms and 3 full bathrooms, including a serene primary retreat with a large walk-in closet and a spa-inspired 5-piece ensuite. The main floor flex room easily serves as a home office or potential 7th bedroom, while multiple dedicated workspaces make this home ideal for today's work-from-home lifestyle. Enjoy hardwood floors throughout 1st & 2nd floor, 9-ft ceilings on main floor a gourmet kitchen with granite countertops, stainless steel appliances, breakfast bar, and eat-in area-overlooking the family room and walking out to a luxurious stone patio. A formal dining room, main-floor laundry & direct garage access complete the level. The fully finished basement (2019) offers outstanding versatility, featuring a large open-concept recreation space, 6th bedroom with two windows and a closet, and a full 3-piece bath-perfect for extended family, guests, or multi-generational living. The backyard is an entertainer's dream with a stone patio, landscaped grounds, flower and vegetable gardens. Recent upgrades include new landscaping (2021), updated lighting with crystal fixtures (2024), fresh paint & polished driveway (2025), roof maintenance (2023), and an owned water tank. This move-in ready home is ideal for growing families, multi-generational households, or professionals seeking space, privacy & connectivity! (id:49187)
C504 - 8 Beverley Glen Boulevard
Vaughan (Beverley Glen), Ontario
CORNER UNIT! Beautiful and spacious 1 bedroom + Large den unit situated in the heart of Thornhill. Large Den has a big window and can be used as a second bedroom or a nice office space. High-end finishes. Steps to Public transportation, shopping, parks and schools. Enjoy the bright, open-concept living area with W/O to balcony. Amazing Amenities in the building including 24Hr Concierge, gym, games room, rooftop deck/garden, party room and visitor parking and much more. This unit includes free internet, one parking spot and a storage locker. (id:49187)
88 Gregory Road
Ajax (South East), Ontario
Absolutely Beautiful! Reno'd Basement Available Steps Away From Ajax Waterfront! This Unique Space Includes Laminate Floors, Modern Kitchen With S/S Appliances, Pot Lights, Open Concept Living Spacious 2 Bedrooms, 3 Piece Washroom. **Does Not Feel Like A Basement* Utilities included. Close To All Amenities. No Pets/Smoking. Preference is a single occupant. Perfect For A Single Professional. (id:49187)

