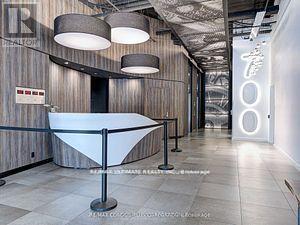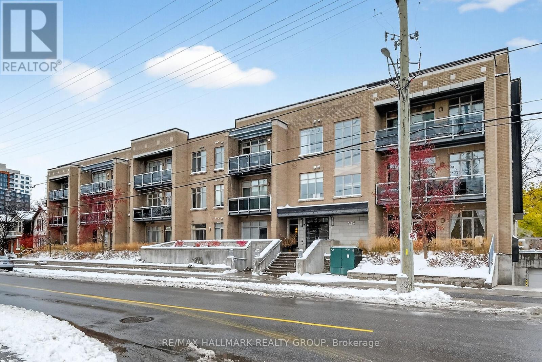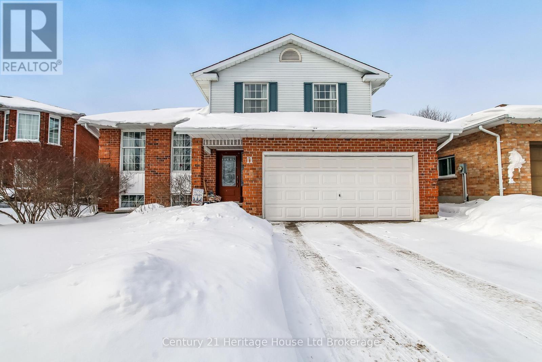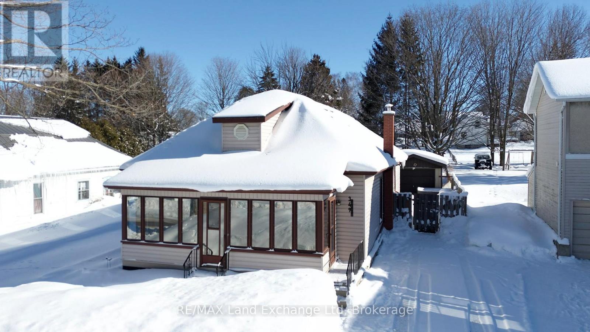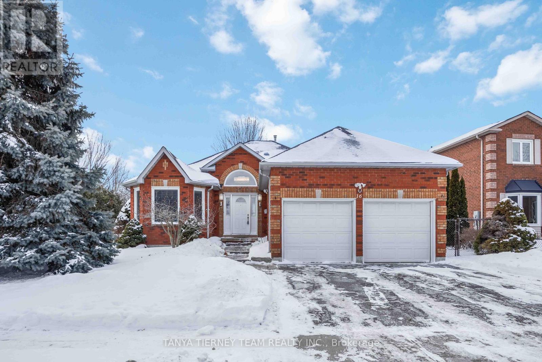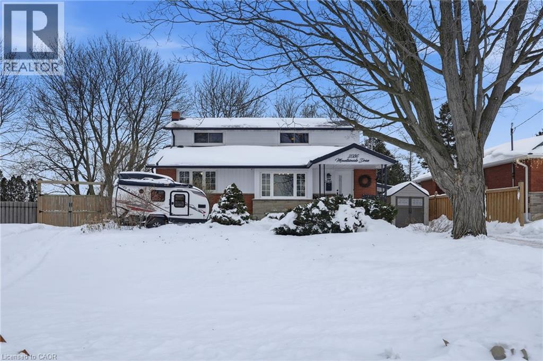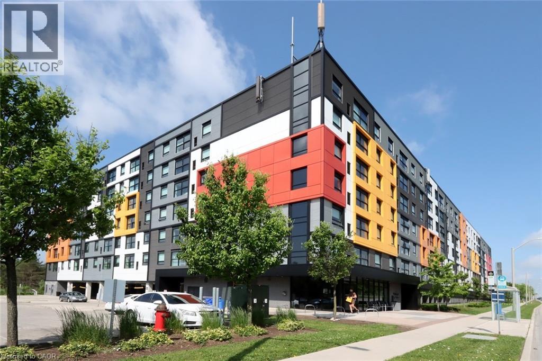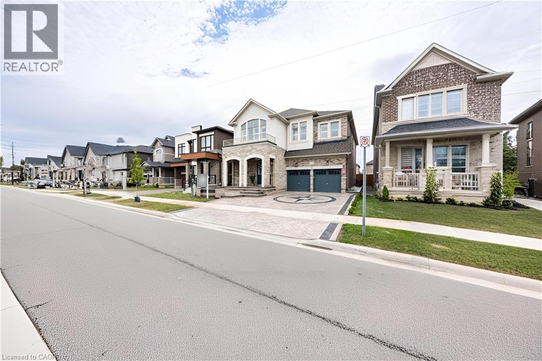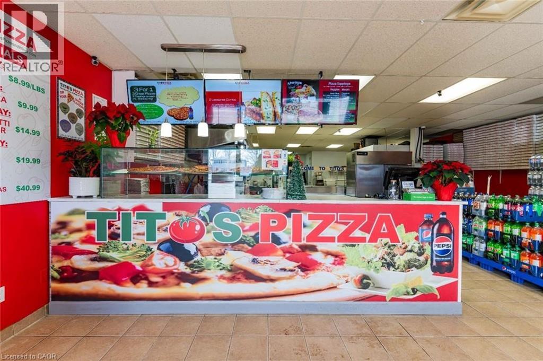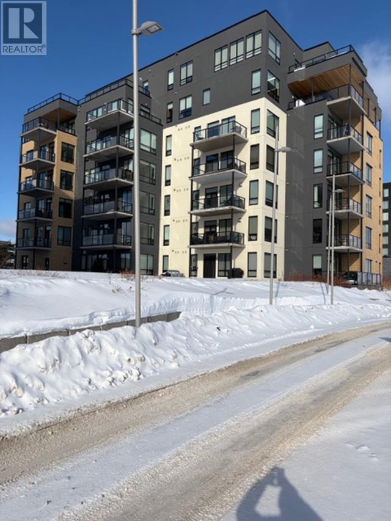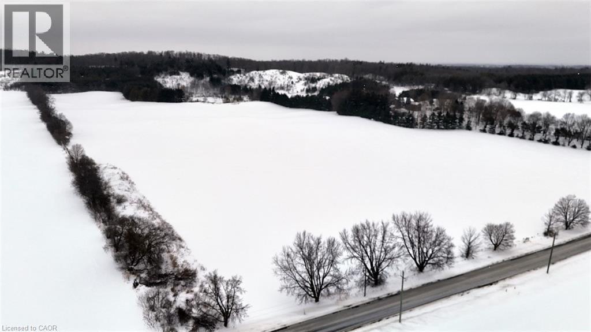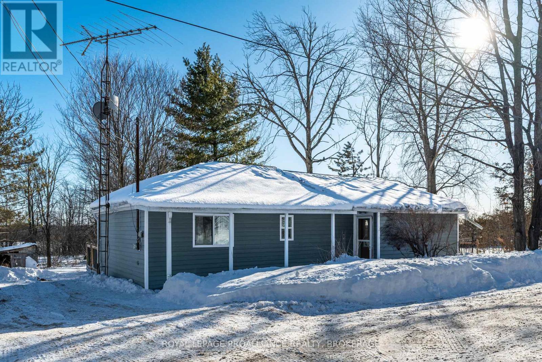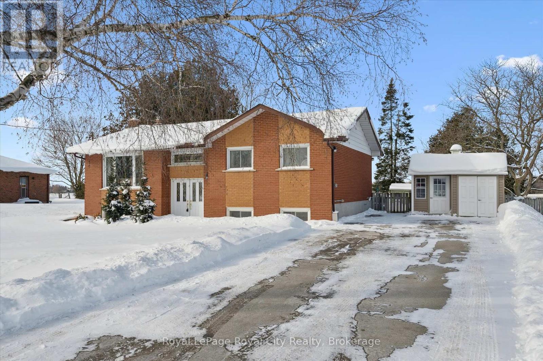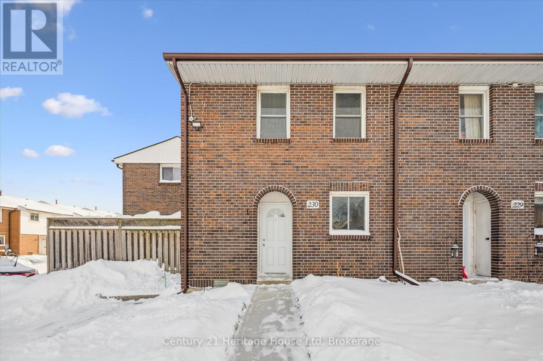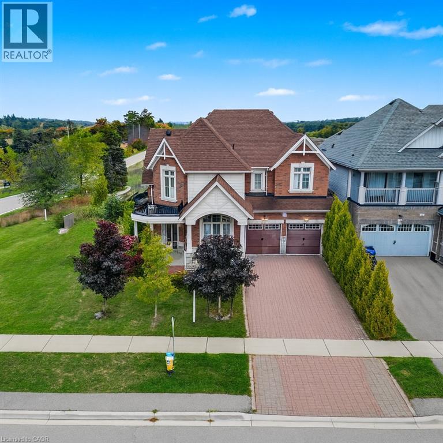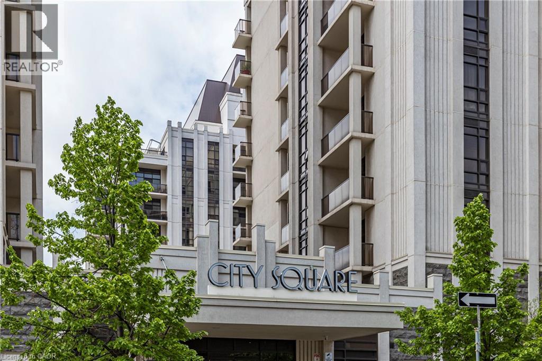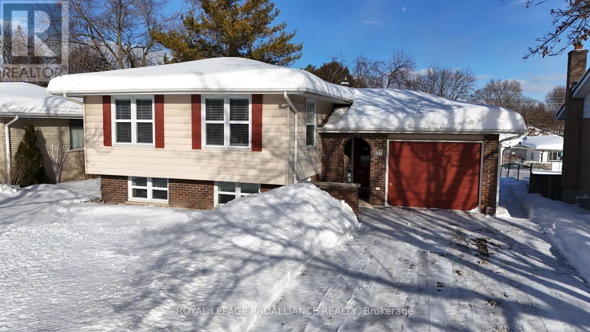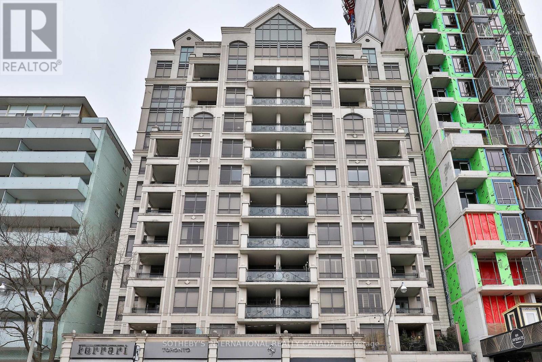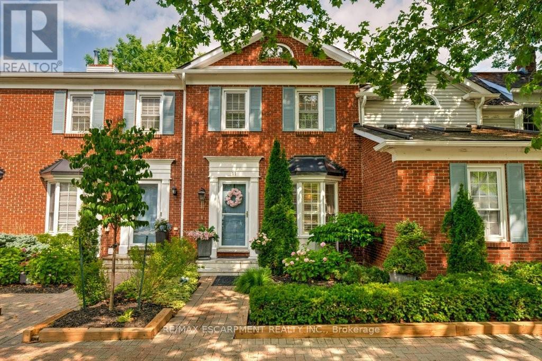1708 - 208 Enfield Place
Mississauga (City Centre), Ontario
Live in one of Mississauga's most convenient locations. The property is surrounded by well-known hotels such as Delta Hotels Toronto and The Rock Hotel Mississauga, with many options for fine dining, shopping, and entertainment nearby. The area combines a lively city atmosphere with the comfort of a quiet courtyard, creating a peaceful place to come home to every day. The building provides a professional concierge service that supports residents with hotel-level care. It is suitable for easy guest drop-off, weekend visits, and simple daily living. The location offers excellent travel connections with quick access to Highways 403, 401, QEW, and 407, making it easy to reach downtown Toronto or other business areas in the GTA. Located on the 17th floor, the freshly painted 2-bedroom, 2-bath corner unit is bright and comfortable. Floor-to-ceiling windows fill the space with light, and the living room opens to a private balcony. The kitchen is set in a corner for privacy while cooking. Both bedrooms are large, and the primary bedroom includes an ensuite bathroom. (id:49187)
904 - 700 King Street W
Toronto (Niagara), Ontario
Welcome To King West ( Bathurst And King) At Clock Tower Lofts, Renovated 2 Bedroom 2 Bath With Over 800 Sq Ft Hardwood Floors Thought-out, Soaring 11 Ft Ceilings, 24H Concierge, Quartz Kitchen Counters, Great Open Space Living/Entertainment Concept, Locker, Be Sure To Visit The 360 Degree Rooftop Terrace, Plenty Of Visitor ParkingBrokerage Remarks (id:49187)
210 - 682 Churchill Avenue N
Ottawa, Ontario
Why compromise when you can have it all? Here is a spacious and bright 2 bedroom, 2 bathroom condominium apartment located close to all that Westboro has to offer! The open concept living, dining and kitchen areas offer lots of flexibility and ample natural light. High ceilings give a tremendous sense of space and the large balcony provides a connection to the outdoors! The kitchen features plenty of cupboard space, stainless steel appliances and granite counters. The primary bedroom boasts a walk in closet and full ensuite bath. The second bedroom would also be an ideal office/guest room. Convenient in unit laundry completes this well thought out apartment. Heated underground parking and a storage locker are an added bonus! Located steps to public transit, Dovercourt Rec Centre, greenspace and shopping, this one ticks all of the boxes! 24 hours irrevocable on offers. (id:49187)
Bmst - 3281 Weatherford Road
Mississauga (Churchill Meadows), Ontario
Legal Basement Apartment with Luxury Finished and Separate Entrance! 2 Bedroom with Large Closets and 1 Bathroom. Full Custom Kitchen with Quartz Counter Top, Under Cabinet Lighting, and Many Other Features! Equipped with large Stainless Steel Appliances (Fridge, Stove, Dishwasher, Microwave), and Ensuite Washer/Dryer. Vinyl Flooring Throughout with Wood Like Finishes. Close to Schools, Hospital, Parks, Transit/Hwy. (id:49187)
Bsmt - 24 White Tail Crescent
Brampton (Fletcher's West), Ontario
Stunning 2 bed & 1 bath basement suite. Ideal for singles, couples, or students seeking a comfortable and private space. The suite features a contemporary 4-piece bathroom and a convenient separate side entrance, providing both privacy and ease of access. E The vacant suite is ready for a great tenant to move in immediately. One parking spot on the driveway. Steps to bus stop, easy excess to HWY403/401.** Extras: Hydro, Gas, Water and internet Charged Separately, Tenant Pays 25% of All These Bill (id:49187)
1125 Derry Road E
Mississauga (Northeast), Ontario
Rare High-Exposure Commercial Leasing Opportunity - Prime Derry Rd Location. An exceptional opportunity to lease premium commercial space with direct frontage on high-traffic Derry Road, delivering maximum visibility and brand exposure in a thriving commercial plaza. This highly versatile unit is ideal for a wide range of uses, including retail, showroom, warehouse, cannabis store, restaurant, ghost kitchen, catering, grocery, light manufacturing or professional office. Key features are --- Prime street exposure on Derry Rd - outstanding signage and brand visibility. Dedicated plaza entrance directly from Derry Rd. Flexible, efficient layout suitable for retail, office, showroom, warehousing, distribution, and light manufacturing. Priivate truck-level dock door accommodating 53 ft trailers. Separately metered gas & hydro for cost efficiency. Excellent highway connectivity - minutes to Hwy 410, 407 & 401. Surrounded by established businesses in a busy commercial hub. Download the layout of the unit. A rare chance to secure premium exposure, strategic access, and flexible space - the perfect foundation to launch, expand, or elevate your business. (id:49187)
Basement - 4805 Crystal Rose Drive
Mississauga (East Credit), Ontario
Newly legal 2-bedroom basement apartment located in the high-demand Heartland area of MIssissauga, close to Erindale GO station. This sun-filled unit offers a spacious layout with modern finishes, PVC flooring throughout, large windows, and pot lights for a bright and inviting feel. The modern kitchen features quartz countertops and backsplash. Includes separate entrance, private laundry room with ensuite washer and dryer, and 1 parking space on the driveway. Situated in the Marcellinus school district and conveniently close to shopping, parks, schools, Heartland Town Centre, Square One, major highways, GO station, public transit, an Sheridan College. Extras: stove, fridge, ensuite washer & dryer, pot lights Tenant responsibilities: tenant insurance required; tenant to pay 30% of utilities (id:49187)
11 John Davies Drive
Woodstock (Woodstock - North), Ontario
Welcome to this terrific family home in a terrific location on a quiet crescent. Our 3-bedroom, 2.5-bathroom home is situated within easy walking distance of schools, parks, grocery stores and restaurants. The main floor features an open concept Living Room/Dining Room with bright windows and hardwood floors, a newer kitchen (2018) with quartz countertops & ample cupboard space plus a lovely Sunroom with lots of windows - perfect for enjoying your morning coffee or afternoon tea/wine. The lower level has a cozy Family Room with gas fireplace & patio doors to the deck, a handy laundry room and a 2-piece bath. Upstairs there are 3 bedrooms of which the primary bedroom has a 3-piece ensuite and the 4-piece bath completes this level. The basement features a Rec Room, workshop and plenty of storage space. Recent upgrades include new furnace and LG Dishwasher (2025), Sunroom (2024), Water Heater Owned (2023), Water Softener (2022), Front Door (2019), Kitchen (2018). Exterior to the 2-car garage there is a newer shed, interlocking brick double car driveway and privacy-fenced yard for kids and pets to enjoy. Make this house your family's future home for years to come! (id:49187)
349 Shuter Street
North Huron (Wingham), Ontario
Welcome to 349 Shuter St in Wingham, a delightful property that offers both comfort and convenience. This home is perfect for families and pet lovers, featuring a large, dog-approved fenced yard that provides ample space for outdoor activities and relaxation. Whether you're playing fetch with your furry friend or enjoying a summer barbecue by the pool, this yard is sure to become a cherished part of your living experience. Inside, you will find a well-designed layout that includes three spacious bedrooms and two bathrooms, all located conveniently on the main floor. This setup is ideal for those who prefer easy accessibility, making daily routines a breeze. The cozy atmosphere is enhanced by natural gas heating, ensuring warmth and comfort throughout the colder months. The property also boasts two separate laneways, offering plenty of parking options and easy access to the home. Additionally, a detached shop provides extra space for hobbies, storage, or even a small workspace, adding versatility to your living environment. The exterior of the home features a durable fiberglass shingle roof, ensuring longevity and protection from the elements. A charming covered front porch invites you to relax and enjoy your surroundings, making it a perfect spot for morning coffee or evening chats with neighbors. Conveniently located close to schools, parks, and shopping, this property is ideally situated for families and individuals alike. With its move-in ready status, 349 Shuter St is not just a house; it's a place you can truly call home. Don't miss out on this fantastic opportunity! (id:49187)
16 Milne Street
Whitby (Downtown Whitby), Ontario
Immaculate 3 bedroom updated bungalow with double garage nestled in a central Whitby location! Manicured landscaping front & back with an inviting entryway with vaulted ceiling & transom window allowing the natural light to brighten the home with hardwood flooring throughout. Designed with entertaining in mind in the elegant formal living & dining rooms with great windows. Updated eat-In kitchen with extended cabinetry, granite counters, pantry, backsplash, breakfast bar, pot lights & porcelain floors. The open concept breakfast area offers a sliding glass walk-out to the fully fenced private backyard oasis with patio, retractable awning & 2 garden sheds. Additional living space in the family room with cozy gas fireplace & backyard views. 3 generous bedrooms including the primary retreat with 3pc ensuite & walk-in closet with organizers. 3rd bedroom used as a convenient main floor laundry, can easily be converted back. The unspoiled basement offers above grade windows, cold cellar & endless possibilities! Located in an ideal area for commuters, steps to hwy 401, GO Train, schools, parks & all major amenities! (id:49187)
2036 Mountainside Drive
Burlington, Ontario
Tucked into a sought-after community, this deceptively spacious 1,881 square foot home offers far more than meets the eye, blending thoughtful updates with exceptional indoor & outdoor living. The main level features an updated kitchen with granite countertops & a column fridge & freezer overlooking the living room, along with a separate office, 2 bedrooms & convenient main level laundry. A bright family room addition with a cozy gas fireplace looks out over the impressively deep 136’ backyard, which feels like a private, forest-like retreat thanks to its sunken setting, very mature maple trees & no residential neighbours behind. The yard is equipped with front & back irrigation, a gas line for a BBQ & an Arctic Ocean saltwater swim spa controlled from your phone. Upstairs, the primary bedroom offers a walk-in closet & private 2 piece ensuite, complemented by an upper-level great room with vaulted ceilings ideal as a retreat or flexible living space. The walk-out finished basement adds valuable versatility with a rec room, bedroom, 3 piece bathroom & workshop and opens to a covered porch, while the living driveway leads to a detached, climate-controlled garage currently set up for 1 vehicle but easily convertible to 2. Ideally located within walking distance to shopping, restaurants, schools & parks, with public transit nearby, quick highway access & just minutes to the GO station, this home delivers an exceptional combination of space, comfort & lifestyle. Don’t be TOO LATE*! *REG TM. RSA. (id:49187)
1291 Gordon Street Unit# 216
Guelph, Ontario
Excellent investment opportunity or ideal student residence. Bright and spacious 4-bedroom, 4-bathroom condo located in a highly sought-after, purpose-built student building. This well-maintained unit shows very well and features fresh paint throughout, quality laminate flooring, and a functional open-concept living and dining area. The modern kitchen is equipped with quartz countertops, tiled backsplash, and stainless-steel appliances. Each bedroom offers the privacy of its own ensuite bathroom. Convenient ensuite stacked washer and dryer. Residents enjoy premium building amenities including concierge service, media room, games room, multiple study rooms, outdoor patio, and visitor parking. Quick and direct bus route to the University of Guelph. Very popular building with strong rental demand. (id:49187)
211 Granite Ridge Trail
Hamilton, Ontario
Gorgeous, Step into style and comfort with this beautifully updated family home.Detached 5 bedrooms , 4 Washrooms & Laundry room. Rarely Found. Almost 3500 sf Living space . 2-Year-Old Detached Home ,crafted with a custom interior design by a professional designer. Quartz Countertops in Kitchen & Bathrooms. Every inch radiates elegance with 10-feet ceiling on main ,Coffin ceiling ,Designer kitchen, New stone with fall, Pot lights, sparkling chandeliers, and designer accent walls that add personality and charm. Chef-Inspired Kitchen Featuring quartz countertops, designer faucets, and premium finishes that continue into the spa-like bathrooms.Double Garage & Multiple Entries. Stamped concrete Driveway & Walkways. Customised closets with lot of storage. Location Surrounded by parks, top rated schools, and scenic trails, while being minutes away from IKEA, Costco, Walmart, and other prime shopping destinations. The ultimate blend of peaceful living and modern convenience! Move-In Ready & Full of Upgrades (id:49187)
112 Oriole Parkway W Unit# 6
Elmira, Ontario
Excellent Franchised Pizza Business in Elmira, ON is For Sale. Located at the intersection of Oriole Pkwy/Flamingo Dr. Surrounded by Fully Residential Neighbourhood, Walking Distance from School, Town is located close to Waterloo and more. Excellent Business with Good Sales Volume, Low Rent, Long Lease, and More. Monthly Sales: Approx $28,000 to $32,000, Rent: $2100 including TMI, Lease Term: Existing 3 years + 5 + 5 years option to renew, Royalty: $900/m (id:49187)
2103 2260 Sleeping Giant Pkwy
Thunder Bay, Ontario
New Listing. Condo living makes life easy ! Living on the Lake ! Appreciate Marina, restaurants, cafes, shopping and future home of the Art Gallery in the neighbourhood. Main floor unit so no elevator needed ! The delux floor plan incorporates 2 bedrooms, a beautiful ensuite with large walk- in custom closet, an additional 3 piece bathroom, bright open concept kitchen/dining room/living room combo with lots of windows. As a resident you will have access to life-style amenities including gym, sky lounge, car wash bay, one owned inside parking spot #28 that has more room that a standard spot and is located directly beside the entrance to the elevator, one owned outside parking spot #18 directly in front of main entrance. Unit also features patio doors from living room and adjacent bedroom to an extra large patio with direct access to large grassed area behind the unit. All major appliances and furniture are included ! (id:49187)
1530 Greenfield Road Unit# Lot A
Cambridge, Ontario
Situated just beyond the city limits of Cambridge, this rare estate-sized property offers an outstanding opportunity to secure a substantial piece of land in a highly desirable location. Covering 5.05 acres, the property is defined by its open setting and sweeping views across picturesque countryside, creating an inspiring backdrop for future development. With ample space to bring your vision to life, this property is ideally suited for the construction of a custom-built home designed to reflect your personal style and needs. The surrounding landscape provides a sense of privacy and calm, making it easy to unwind and enjoy the slower pace of country living. Despite its peaceful atmosphere, the location remains exceptionally convenient. Essential amenities, shops, and services are only minutes away, while easy access to the 401 ensures smooth travel to surrounding communities. This property offers a rare blend of natural beauty, space, and accessibility, perfect for those seeking a refined lifestyle without compromise. (id:49187)
154 Clara Street
Greater Napanee (Greater Napanee), Ontario
Ideally located just minutes from town with convenient access to the 401, this charming bungalow offers an excellent opportunity for first-time buyers, downsizers, or investors. Set on nearly 3 acres on a quiet dead-end road, this rural property provides both privacy and accessibility. The home is currently configured as a spacious 1-bedroom with a walk-in closet and could easily be converted back to a 2-bedroom layout. Major renovations completed in 2021 include updated plumbing and electrical, a new kitchen and bathroom, as well as new siding, windows, doors, and a large deck. More recent improvements include new flooring and fresh paint throughout. With modern updates in a peaceful setting and an attractive price point, this property is one you won't want to miss! (id:49187)
7430 Wellington Rd 51
Guelph/eramosa, Ontario
Offered for the first time ever, this solid brick raised bungalow is a true one-owner home, proudly maintained and beautifully positioned on just over half an acre in the charming community of Ariss. The professionally landscaped exterior creates exceptional curb appeal while the quiet, serene backyard offers the perfect retreat to relax and unwind. Enjoy breathtaking sunrises with your morning coffee and stunning sunsets in the evening, all from the comfort of your own property. The backyard is designed for both enjoyment and functionality, featuring a heated on-ground pool, two great-sized garden sheds for additional storage, and plenty of space to entertain or simply soak in the peaceful rural setting. Inside, the open-concept living and dining room showcases beautiful hardwood flooring and an inviting layout ideal for everyday living and hosting family and friends. The functional kitchen offers ample cabinetry and workspace, with convenient access to the rear deck, making outdoor dining and summer gatherings effortless. The main floor also features three well-appointed bedrooms and a 4 piece bathroom, providing a comfortable space for the whole family. The finished lower level offers a bright, versatile living area enhanced by large windows that allow for plenty of natural light. The generous recreation room is ideal for movie nights or relaxing evenings, complete with a cozy gas fireplace as a focal point. A separate den and a dedicated office (both easily adaptable as a 4th bedroom), a convenient 2-piece bathroom, updated laundry area, and ample storage space add to the functionality of this well-designed lower level. Practical features including natural gas, fibre internet (2020), and a whole-home and pool Generac generator (2021) provide peace of mind for comfortable country living. Ideally located close to schools, trails, and essential amenities, this exceptional property offers the perfect balance of peaceful country living and everyday convenience. (id:49187)
230 - 31 Greengate Road
Guelph (Junction/onward Willow), Ontario
This bright and spacious end-unit condo townhouse is located in the well-established 31 Greengate Road complex and offers1,576 square feet of finished living space, making it an excellent option for families, first-time buyers, downsizers, or investors. Built in 1973 and thoughtfully updated over the years, the home features new flooring, a recently painted interior, and an updated kitchen that creates a fresh, welcoming feel. The layout is airy and functional, with a finished basement that adds valuable flexibility for living, working, or entertaining. Outside, enjoy a fully fenced private patio, ideal for kids, pets, or quiet outdoor time, with a surface-level parking space conveniently located just outside the front door. Set in a family-friendly neighbourhood with shopping, restaurants, schools nearby, excellent access to public transit, and easy access to Highway 6 for commuters, this home delivers space, comfort, and a location that makes day-to-day life easy. (id:49187)
2 Kennedy Boulevard
Alliston, Ontario
Executive Corner-Lot Detached Home Boasting Over 3,100 Sq. Ft. Above Grade With a Walk-Out Basement in the Heart of Alliston's Prestigious Treetops Community. Double-Door Entry and 9 Ft Ceilings Open to a Bright Living and Dining Area Filled With Natural Sunlight, Along With a Main Floor Den/Office. The Updated Kitchen Features a Center Island and Spacious Breakfast Area, Overlooking a Cozy Family Room With Backyard Views. Upstairs Offers 4 Generous Bedrooms and 3 Full Bathrooms, Including a Large Primary Bedroom. Recently Upgraded Light Fixtures(2025) Add a Modern Touch. The Walk-Out Basement With Large Windows Is Ready to Be Finished for Personal Use or as a Potential Second Dwelling. Located in the Sought-After Treetops Master-Planned Community, Residents Enjoy 7+ KM of Walking and Biking Trails, a 7-Acre Park With Splash Pads, and Close Proximity to Top-Rated Schools, Shopping, and Recreation. A Few Minutes Drive to Nottawasaga Inn Resort and Woodington Lake Golf Club, and Easy Access to Hwy 400 and Bradford Go Station for Seamless Commuting. (id:49187)
85 Robinson Street Unit# 1010
Hamilton, Ontario
Welcome to 1010-85 Robinson Street. Offering 1 bedroom plus large den, 1 bath, a bright open-concept layout, modern finishes, in-suite laundry, south-facing balcony, underground parking plus locker - this City Square condo is the perfect way to start your real estate journey. 85 Robinson Street features geothermal heating and cooling, party room, exercise room, rooftop garden and visitor parking. Located in the lovely Durand area you'll find unmatched walkability with access to parks, Hamilton GO, great schools, St. Joseph's Hospital and the shopping and dining districts of James St S and Locke St. Don't miss the chance to call this lovely unit home! (id:49187)
157 Singleton Drive
Belleville (Belleville Ward), Ontario
Located in Belleville's East End, 157 Singleton Drive offers a solid home in a highly convenient setting near the Bay of Quinte. This is a family friendly community known for easy access to daily amenities. The ever popular layout includes four bedrooms and two full bathrooms and the main living and dining area is functional and comfortable. The bright and inviting lower level adds useful space with a rec room with a handy wet bar, plus a bedroom and full bathroom. A large 16' x 16' deck with a gazebo overlooks the landscaped backyard suited for everyday use. Natural gas heating and central AC help keep things efficient, and a new owned hot water heater adds practical value. Close to schools, the hospital, transit, parks, groceries and waterfront trails, this property represents a smart opportunity for buyers focused on location, space, and overall value. (id:49187)
1101 - 99 Avenue Road
Toronto (Annex), Ontario
Experience the epitome of refined urban living in this impeccably renovated 2,300 sqft suite. Thoughtfully designed to combine modern luxury with timeless elegance, this exceptional residence offers an unmatched living experience. Every detail has been carefully crafted, from the chef-inspired gourmet kitchen with high-end appliances, custom cabinetry, and sleek quartz countertops to the spa-like bathrooms that provide a sanctuary of relaxation. The spacious, open-concept living area enhanced by custom built-ins, two gas fireplaces, and expansive floor-to-ceiling windows that fill the space with natural light. Step outside onto your private terrace with a gas line for a BBQ and heat lamp, perfect for year-round entertaining. Located in an exclusive boutique building with only 60 residences, this home offers unmatched privacy and luxury. Residents enjoy top-tier amenities, including concierge service, valet parking, and ample visitor parking. Tenant pays for Hydro. Just steps away, you'll find Yorkville's finest shopping, renowned restaurants, and vibrant cultural landmarks. This is more than just a home it's a lifestyle. Don't miss your chance to live in this extraordinary suite in one of Toronto's most coveted neighborhoods. (id:49187)
11 - 1280 Maple Crossing Boulevard
Burlington (Brant), Ontario
Incredible Location!!! Updated Executive Townhome a short stroll from the Lake & Downtown Burlington. Welcome to the Charming Community of Maple Crossing, a private enclave of beautiful brick Townhomes surrounded by mature trees & plush gardens; only 2 Blocks from the Lake! Uptown Loft Style 1+1 Bedroom, 2 Bath Townhome with backyard Terrace. Spacious Main Floor with wood plank vinyl flooring, well appointed eat-in Kitchen, Great Room w/stunning Ledgestone Gas Fireplace Feature wall, Vaulted Ceilings & Triple Skylights. Upgraded Kitchen with white cabinetry, granite counters, custom back splash, Pantry, Breakfast Bar & window Dining Nook. Primary Bedroom spacious enough for a King bed, w/vaulted ceilings, skylights, His & Hers Closets & Luxe 3pc Ensuite Bath with oversized Walk-In Glass Shower. Fully finished Basement offers an additional 400 sq.ft. of freshly updated Flex living space; new neutral paint with lush new wall to wall Berber carpet & an updated 3pc Bath w/luxurious clawfoot Soaking Tub. Walk-out to a private fully fenced backyard Terrace for fabulous summer entertaining & BBQ's. Recently updated Fencing & back Gate which opens onto well maintained green space. Two Parking Spaces right outside your front door. Condo Corp. looks after Landscaping & Snow Removal in this quiet Townhome complex. Perfect for those who desire an easy lock & leave lifestyle. Walk to Burlington's Waterfront, unique Downtown Shops & Restaurants, Mapleview Mall, Theatre, Art Gallery, Jo Brant Hospital & More! Easy Transit, GO & Highway access. Low condo fee. Roof, Skylights & Fences have all been updated recently. Don't miss this one! Just move-in & start living a carefree Downtown lifestyle today! (id:49187)


