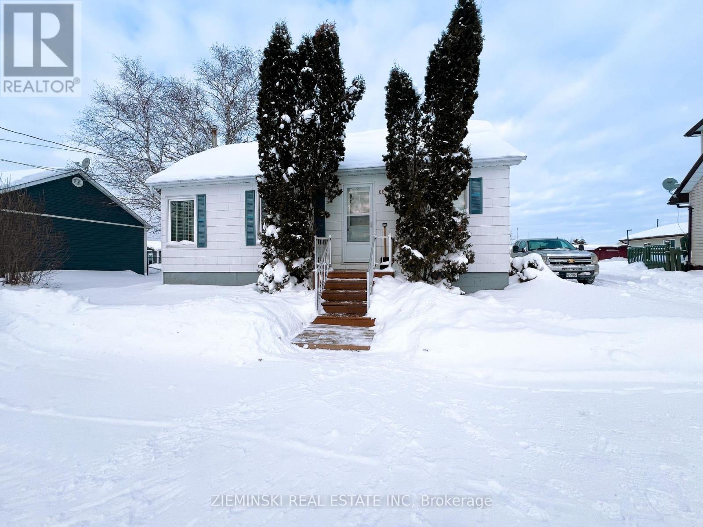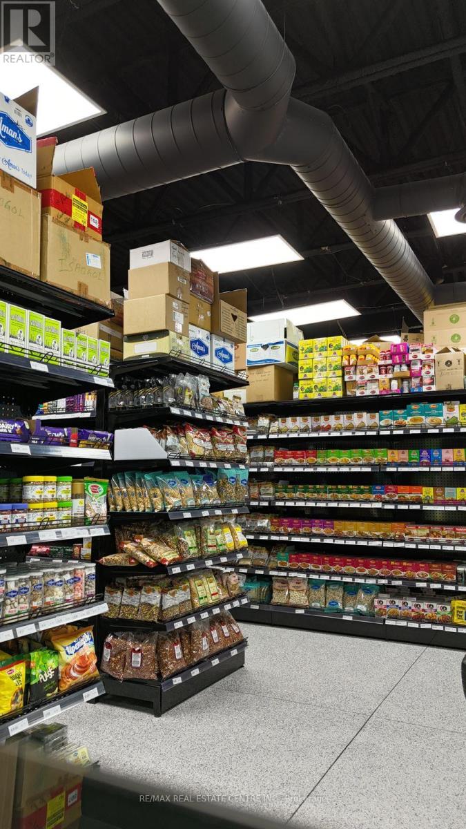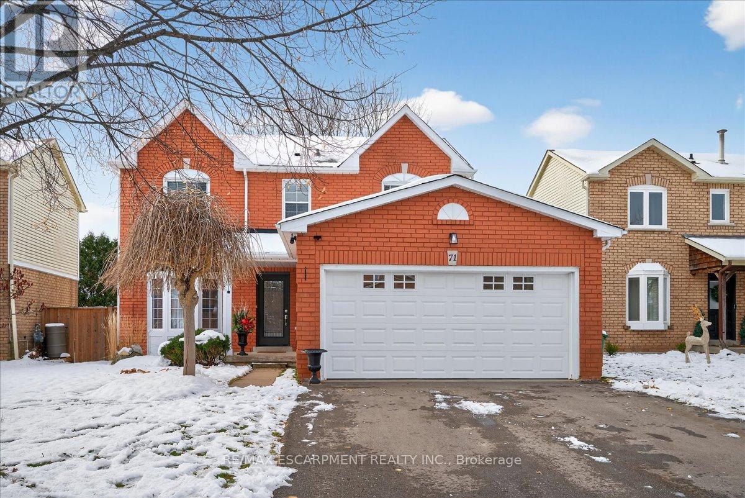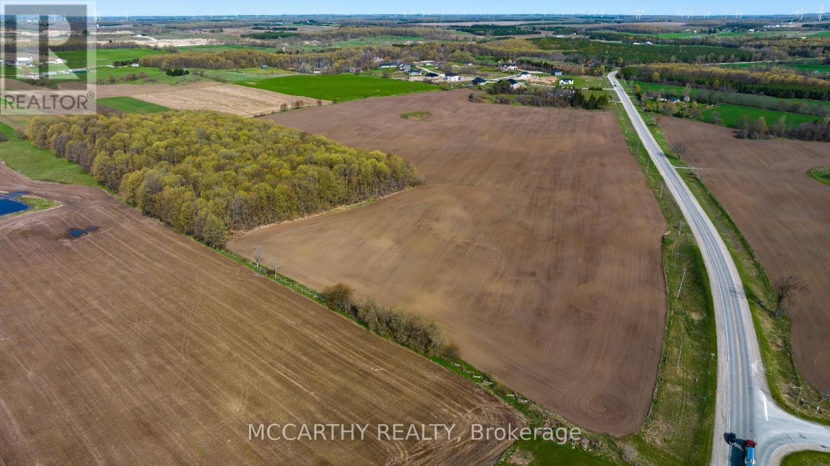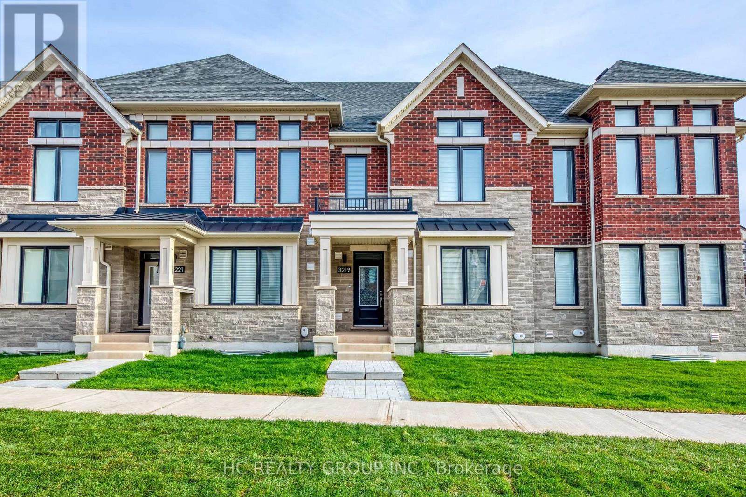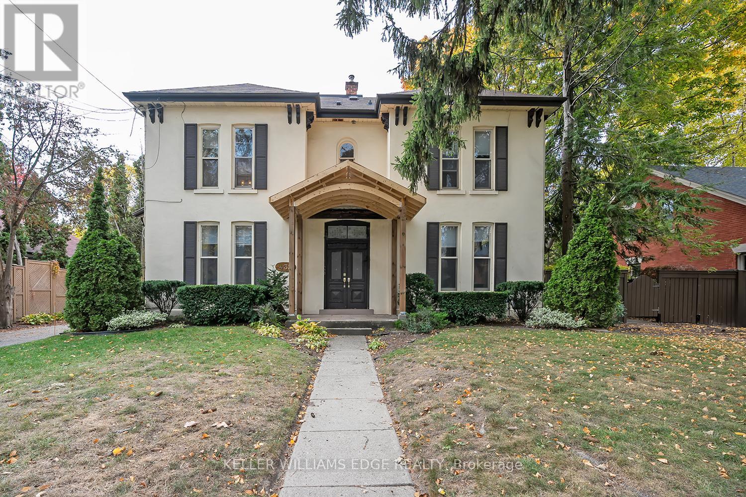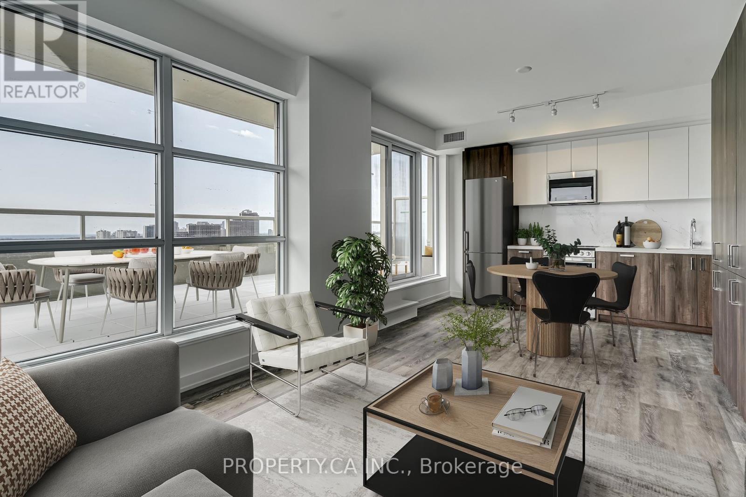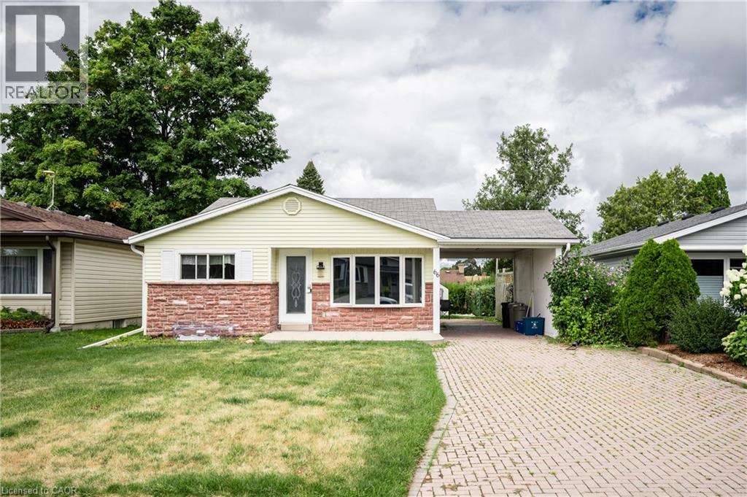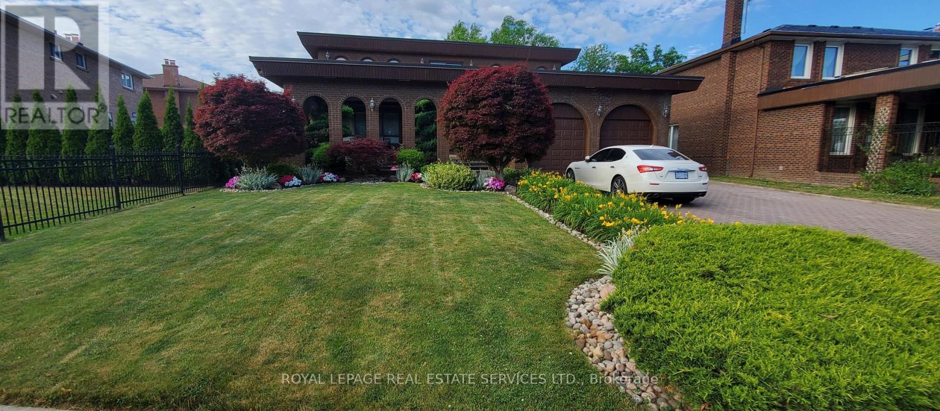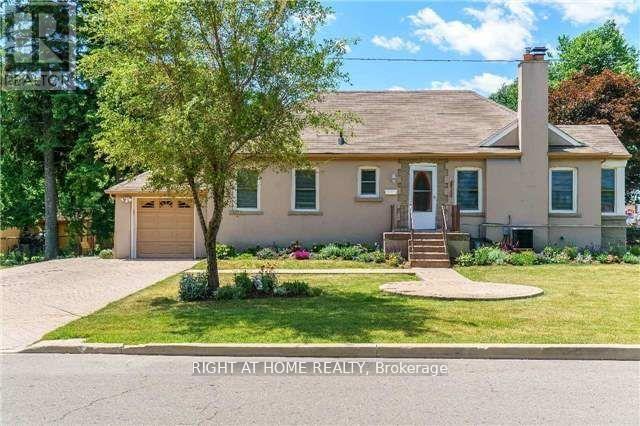1043 Pembroke Street W
Pembroke, Ontario
Large commercial retail space on Pembroke Street West. Easy access and lots of parking. High traffic area. High Ceilings and plenty of natural light coming from the large storefront windows. (id:49187)
978 Cecelia Street
Pembroke, Ontario
6000 Square Foot Industrial Building available for Lease. 2 Dock Doors and 4 Drive-in Doors. Wide open interior without any posts. 3 Washrooms. Easy truck access. (id:49187)
68 Second Avenue
Smooth Rock Falls (Srf), Ontario
Move-in ready bungalow in a desirable, quiet neighbourhood of Smooth Rock Falls - perfect for first-time buyers or those looking to downsize. This well-kept home offers just under 800 square feet of comfortable living space, featuring a main-floor bedroom and bathroom for easy accessibility. Enjoy the bright, cozy sunroom just off the kitchen and a beautifully maintained, spacious backyard ideal for gatherings or relaxing outdoors. The finished basement adds extra living space with an additional bedroom, bathroom with shower, a workshop area, and a small bar - perfect for entertaining. Recent updates include a roof completed in 2017. The property also includes a single-car garage, great for parking or storing your sleds, ATVs, and other outdoor gear. Sold fully furnished, this charming home is ready for you to move right in. A must-see opportunity - book your viewing today! (id:49187)
450 Hespeler Road
Cambridge, Ontario
Exceptional turnkey grocery store opportunity in one of Cambridge's busiest commercial corridors. Located on high-traffic Hespeler Road with outstanding visibility, ample parking, and strong surrounding residential density, this fully fixtured space is ready for seamless operation. Features include modern shelving, walk-ins, display coolers/freezers, service counters, storage areas, updated lighting, and an efficient floor layout designed for easy customer flow. Brand-new equipment is included, along with a dedicated setup for a bakery and sweets corner, offering additional revenue potential and enhanced customer appeal. Surrounded by major retailers, plazas, and daily-needs destinations that drive consistent foot traffic. Ideal for operators looking to establish or expand a specialty market, international grocery, or neighbourhood convenience-style business. A rare chance to step into a well-equipped retail environment in a prime Cambridge location. (id:49187)
71 Royaledge Way
Hamilton (Waterdown), Ontario
Welcome to 71 Royaledge Way, a meticulously cared-for 4-bedroom, 3-bathroom family home located in Waterdown West - one of the city's most desirable and truly family-friendly neighbourhoods. Loved by the same owners for 20 years, this property shines with pride of ownership and thoughtful updates throughout. The second floor features four spacious bedrooms, including a generous primary suite with ensuite and walk-in closet. The main floor offers a timeless dining/family room combo, an eat-in kitchen, main-floor laundry, a 2-piece bath, and a warm, cosy living room with a working gas fireplace - an ideal space to unwind. The kitchen was fully renovated in 2022, and the appliances are only six months old, offering a fresh and modern space for everyday living. Additional major upgrades include window replacements in 2013 and 2021, a front door replaced in 2021, a furnace installed in 2018, and two air conditioners (2010 & 2013). The roof was replaced in 2008 with 40-year shingles, providing long-term peace of mind. Step into the backyard to find a true retreat. The swim spa (installed four years ago) includes a brand-new cover and features a designated electrical breaker, adding safety and convenience. Paired with the gazebo and the beautifully maintained landscaping, this space is perfect for hosting friends, family, or enjoying quiet evenings outdoors. The double garage offers a brand-new epoxy floor, steel insulated garage door, and room for two cars plus storage, along with a four-car driveway. All systems and utilities have been regularly serviced, ensuring dependable upkeep for years to come. (id:49187)
0-Lt12 Con 2 County Rd 124
Melancthon, Ontario
66.528 Acres Vacant Land, Potential Development Land, beside an existing Estate Lot Established Development, Just north of Highway 89 on County Rd 124, Next to the Beautiful Village of Hornings Mills In Melancthon. Great views, on the rolling hills and flatland, with a Bush of hardwood and Farmland, workable acres, rented to crop farmer. There is an nice building envelope or room for a Building of a Homestead, has a Driveway in place. Is rented out to tenant farmer for 2026 and could be used if closed before growing season, Currently has No Hydro into sight, No Well or Septic currently. Has a great Opportunity for Building or Development of Lots or a working farm. beside a Estate subdivision, Entryacross from Main St. into Hornings Mills Melancthon. Pretty Bush & Trees, open fields, rolling hills and flat land Development Potential: Buyer to do their own Due Diligence to assure the property is appropriate for their needs. (id:49187)
3219 Crystal Drive
Oakville (Go Glenorchy), Ontario
Don't Miss Out On This Spacious & Bright One-Year New Townhome In The Heart Of Oakville, Perfectly Situated In A Quiet, Family-Friendly Street Within A High-Demand Community. Amazing Neighbours, Great Layout With No Wasted Space, And Tons Of Storage Throughout. Featuring 9 Ft Ceilings And Massive Sun-Filled Windows. The Kitchen Offers A Practical Island, Quartz Countertops & Tile Backsplash. Double Primary Bedrooms Both Come With Walk-In Closets, Plus Two Additional Good-Sized Bedrooms. The Flex Room Can Be Used As A Perfect Office Space, And The Generous Overall Size Is Truly Felt. Convenient 2nd Floor Laundry Room, Upgraded 200 AMP Electrical Panel, And Direct Garage Access To The Home. Enjoy Summers With Your Family On Two XL Terraces. This Property Also Includes A Separated Basement Studio Unit With Kitchen, Washer & Dryer And 3-pc Bathroom, Providing Great Potential For Additional Rental Income Or Multi-Generational Living. Located In A Coveted Area With Easy Access To Everything And Surrounded By Top-Notch School Districts. A Must See! You Will Fall In Love With This Home! (id:49187)
6 - 432 Burlington Avenue
Burlington (Brant), Ontario
This charming and cozy 1-bedroom, 1-bath, two storey (loft) suite located in a historic boutique building, just one block from the lake and Spencer Smith Park. Furnished or unfurnished, this bright and spacious suite offers a welcoming open-concept layout featuring a comfortable living space and modern kitchen with white cabinetry, granite counters, peninsula with seating for 4 and ample pantry storage. The living room includes large sofa, swivel chairs and Smart TV overlooking the private courtyard with mature gardens, shared BBQ and outdoor seating. Upstairs you'll find a serene primary bedroom with neutral colour palette, skylights, nightstands, and two walk-in closets, plus a cozy office nook and additional seating area. The spa-inspired bathroom includes a glass shower/tub combination and modern vanity. Additional features include shared coin laundry on the lower level and 1 dedicated parking space. Ideally located steps from Burlington's waterfront, Spencer Smith Park, boutique shops, restaurants, and major highways (QEW, 403, 407) as well as the GO station. A 1-year lease is preferred. No smoking, no pets. (id:49187)
1004 - 1787 St Clair Avenue W
Toronto (Weston-Pellam Park), Ontario
Over 1000 Sq ft Coveted Corner Unit At Scout Condos In The Junction. High Floor, With Great Views From Floor-To-Ceiling Windows. Large 2 Bedrooms Both With Walk-In Closets Plus Den (Den Can Be Converted Into 3rd Br), 2 Bathroom, Parking And Locker. Huge 365 Square Foot Private Terrace Overlooking The City With Unobstructed Southern Exposure All The Way To The Water. Only 12 Floors - Large Rooftop Deck, Gym, Catering Room, Kids Room And More. Available furnished for $3700/m. (id:49187)
66 Belwood Crescent
Kitchener, Ontario
Welcome to this Legal Duplex, located on a quiet crescent, just minutes away from Fairview Mall, shopping plazas, schools, restaurants, parks, trails, LRT transit, Highway 8 and Highway 401. This house offers two self-contained units, each with its own kitchen and laundry, making it an ideal opportunity for investors or multi-generational families. The upper-level unit features 3 bedrooms and 1 bathroom, a spacious living room with abundant pot lights, and large windows that fill the space with natural light. The kitchen is generously sized, while the upgraded bathroom includes a modern walk-in shower with a stylish frameless glass enclosure. The lower-level unit comes with 2 bedrooms and 1 bathroom, accessible through a separate entrance via the garage. The lower unit is currently rented to reliable tenants at $1943.66/month plus utilities, providing steady rental income and always pay on time. The entire home is carpet-free for easy maintenance. (id:49187)
44 Wigwoss Drive
Vaughan (East Woodbridge), Ontario
My childhood home located in Woodbridge, Ontario, Canada was built approximately 50 years ago, and is now for sale. This residence was built with love, elegance, and charm. Enjoy this beautifully landscaped lot while swimming or relaxing by the pool surrounded by beautiful flowers. This property boast a large irregular lot with dimensions of 271 feet deep, 215 feet deep, 101 feet rear and a frontage of 58 feet. A must see! (id:49187)
2913 Kingston Road
Toronto (Cliffcrest), Ontario
Beautiful 2 Bedroom Renovated Basement Available For Rent. Right Next To The Scarborough Bluffs. Great For Small Families Or Couples. Spacious Open Concept Layout. Modern Kitchen With All Appliances And Potlights. Plenty Of Light Across The Spacious Living, Dining, Kitchen & Bedrooms. Walking distance to TTC, Go Train, Gym, Grocery Stores, Restaurants, Schools, hospital, and Parks. Separate Entrance, Shared Laundry & 2 Parking Spots. Steps To TTC, Schools, Stores, Parks, Arena, Library, Shopping Malls, Places Of Worship. Walk To Lake Ontario & 10 Minutes To Woodbine Beach Or Scarborough Bluffs. (id:49187)



