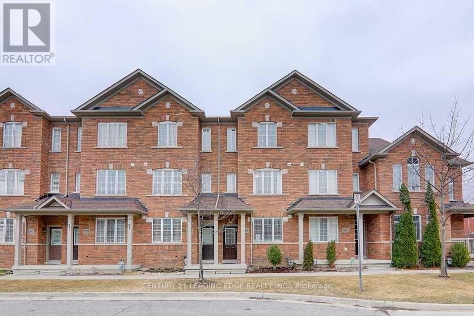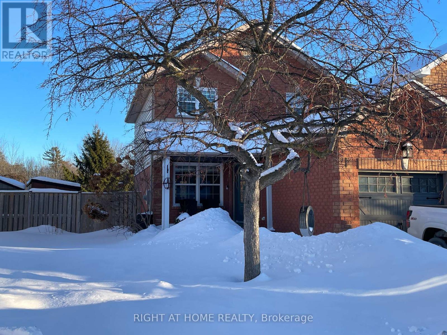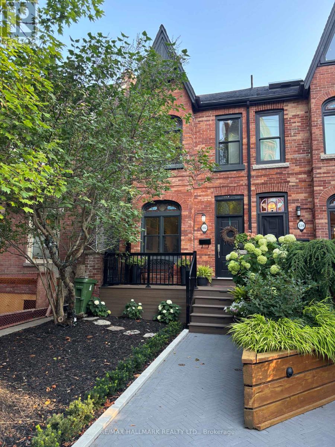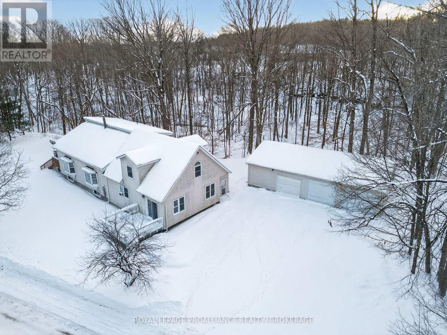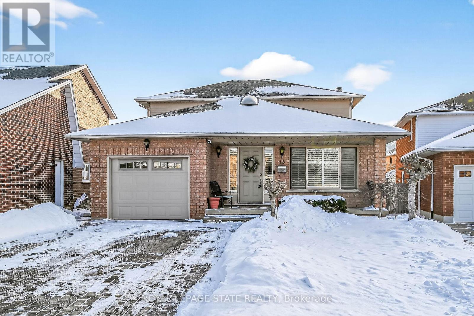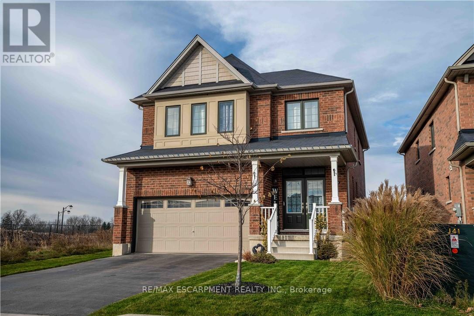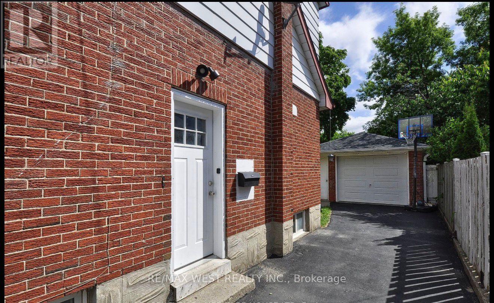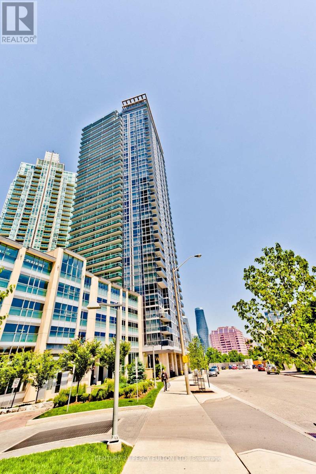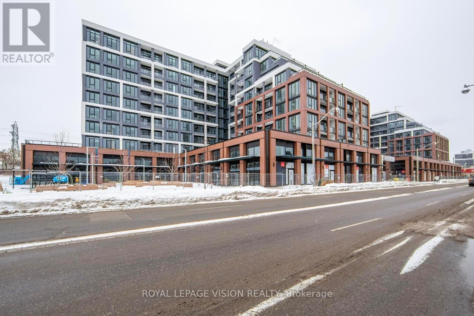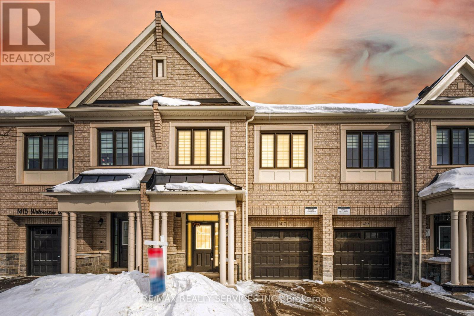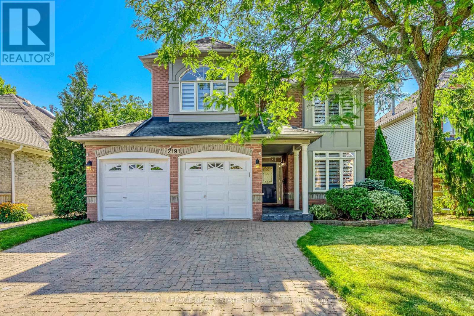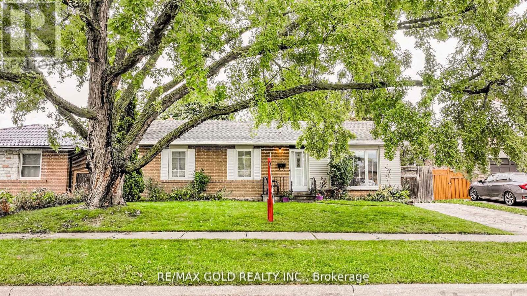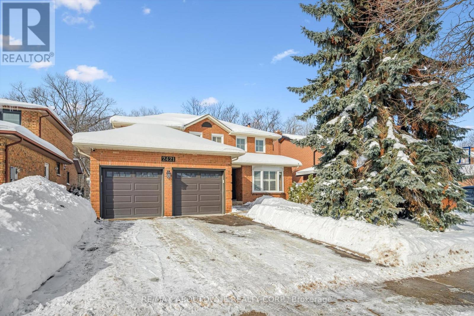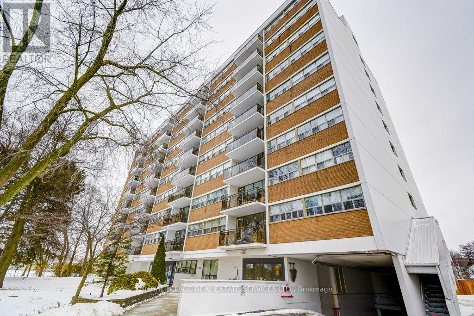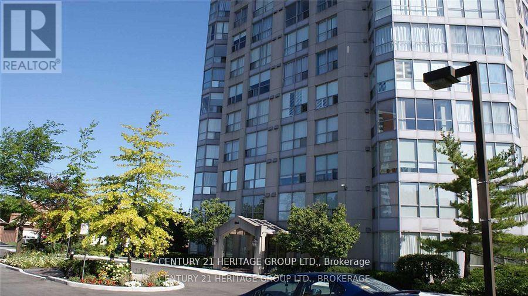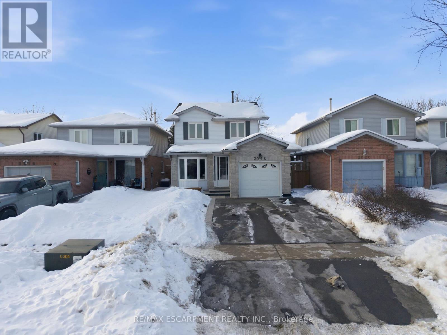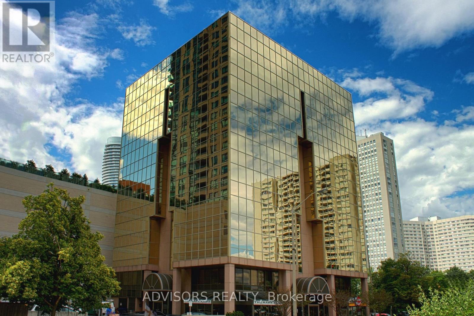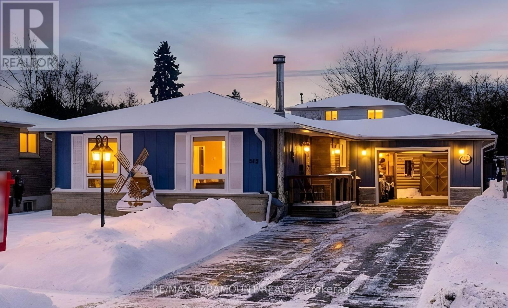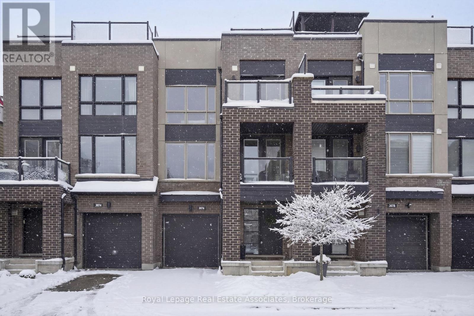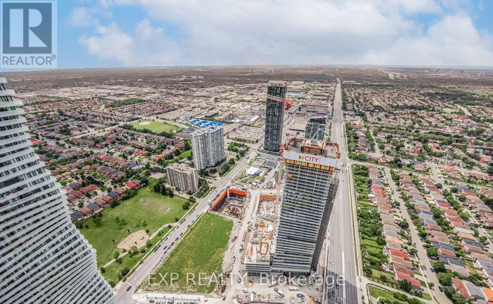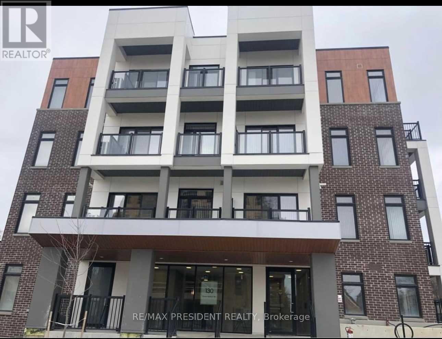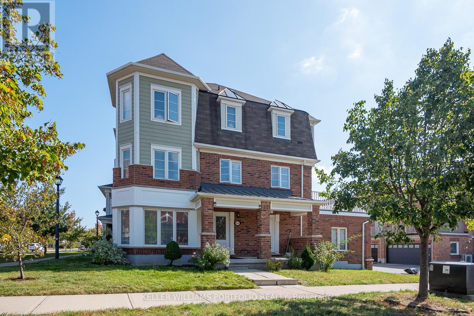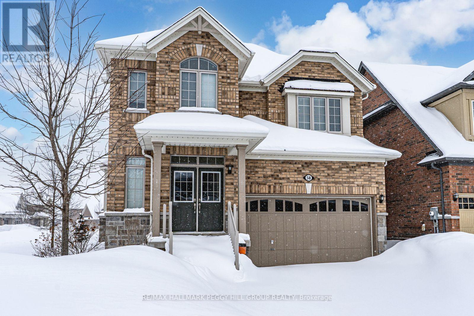503 White's Hill
Markham (Cornell), Ontario
Welcome to 503 Whites Hill Ave! This beautiful 3-bedroom freehold townhouse is located in the desirable Cornell Rouge community. Featuring a bright, open-concept layout filled with natural light, a spacious interior, and an upgraded kitchen with granite countertops and backsplash. All bathrooms have been tastefully updated. Conveniently located just steps to schools, shopping, parks, highways, and more. Just move in and enjoy! (id:49187)
19 South Balsam Street S
Uxbridge, Ontario
Beautiful two-storey link home backing onto serene conservation land. Enjoy direct access to walking trails and a park right from your backyard-perfect for nature lovers. This well-maintained home features numerous upgrades throughout, offering comfort, style, and functionality. A rare opportunity to own in a peaceful setting with no rear neighbours. (id:49187)
132 First Avenue
Toronto (South Riverdale), Ontario
Nestled in the heart of South Riverdale, this renovated 3-storey victorian semi, seamlessly blends modern elegance with timeless charm.Thoughtfully designed, the home features rich walnut flooring, glass balustrades, custom built-ins, and an open-concept living and dining space highlighted by soaring 10.5-ft ceilings, perfect for both everyday living and entertaining.The chef's kitchen ishowcases sleek modern cabinetry, striking quartz countertops, and a large L-shaped island with seating, complemented by premium LG stainless steel appliances. Expansive double sliding doors lead -to a private, fully fenced-in backyard and patio, ideal for summer gatherings and kids' play, along with rare two-car parking and laneway house potential (report attached). A solid wood staircase leads to the second floor, offering three bedrooms full of function and charm. The sun-lit, spacious primary features a built-in closet system, picturesque stained-glass, and a cleverly concealed office nook. The stunning, four-piece bathroom with vaulted ceilings and a skylight completes the level, alongside two additional bedrooms, one perfectly suited as a nursery or home office. The top-floor loft provides a cool, functional work-from-home or creative space, ample storage or kids' nooks. The fully finished lower level is ideal for a media room, home gym, expansive office, or kids' rec room. This level also includes a three-piece bathroom, a full-size laundry room, and ample storage. Outside, the south-facing front porch with durable composite decking and a beautifully landscaped walkway and front yard This home is situated directly across the street from the coveted Matthew John Daycare, a long-established centre offering preschool,daycare, and after-school programs, with staff who escort children to and from their designated feeder school.Don't miss this rare opportunity to own a turnkey family home in one of Toronto's most vibrant communities. (id:49187)
3961 Waterfall Lane
Frontenac (Frontenac South), Ontario
Discover exceptional lakeside living on Collins Lake with this rare property offering 149 ft of waterfront and just over 4.5 acres of privacy. Set on a quiet cul de sac, the home captures stunning views in every season and provides flexible living options with two separate units that can function as one spacious residence or independent spaces. The first unit features 2 bedrooms (one loft style), 1 full bath, and a newly updated kitchen, creating a bright and inviting retreat for guests or extended family. A window-mounted A/C unit ensures year-round comfort in the main living area. The second unit offers 3 bedrooms, 2 full baths, a main floor primary ensuite, a large main kitchen, and a full basement with a rec room and generous storage. Multiple wall-mounted A/C units provide efficient cooling throughout the home, enhancing comfort during warmer months. Enjoy outdoor living on the screened-in porch, perfect for relaxing while taking in the natural surroundings. A large detached 3-car garage provides ample room for vehicles, tools, and recreational equipment. Collins Lake is known for its clear waters, peaceful atmosphere, and excellent recreation. Residents enjoy canoeing, kayaking, fishing, swimming, and year-round wildlife viewing. With minimal boat traffic and a serene natural setting, it's an ideal escape for those seeking quiet waterfront living with convenient access to nearby amenities. (id:49187)
15 Gabriele Court
Hamilton (Gershome), Ontario
Tucked away on a quiet court in a desirable East Hamilton location, this exceptionally spotless 3+1 bedroom home provides nearly 2,775sq ft of finished living space with outstanding flexibility for multigenerational living or income potential. The welcoming covered porch opens to a spacious 2 storey foyer, setting the tone for the thoughtfully designed interior. The main floor features laundry, a separate dining room, living room, eat in kitchen overlooking the family room with a gas fireplace, ideal for both everyday living and entertaining. In addition, enjoy a private heated main floor office space with its own side entrance-perfect for working from home or a home-based business. A stunning staircase leads to the second floor, where the primary bedroom boasts a private ensuite and walk-in closet, along with 2 nicely sized bedrooms and fourth bathroom. The pleasant and spacious in law suite includes its own kitchen, bathroom with large sauna and bedroom, along with a separate side entrance, featuring excellent versatility. Walk out from the main-floor kitchen to a fully fenced private yard featuring a gazebo and a custom shed with hydro. A rare feature combining space, privacy, and versatility in a peaceful setting, close to shopping, public transit, and quick highway access, with a huge local park nearby. (id:49187)
115 Larry Crescent
Haldimand, Ontario
Welcome to 115 Larry Crescent, beautifully located just steps from the lovely Grand River and Seneca Park. The newer community of "AVALON" provides conveniences and service for families in a sought-after rural setting. This impressive all-brick home is situated on a generous 37 ft lot, with excellent curb appeal, fully fenced back yard, double drive and double garage. You are invited to enjoy the well-maintained home at the covered front porch- a great place to enjoy a peaceful morning coffee or a sip at end of day! The spacious entrance of this 4 bedroom, 3 bath home escorts you into the foyer and then the open concept main level. Note the gas fireplace, the extensive use of crown moulding, the large windows and oversized patio doors to let the sunshine stream in. Features include: central peninsula in kitchen, stainless appliances, quartz countertops, built-in OTR micro-oven, ample cabinetry, special central planning center which could easily be home office or home-work center, inside access to garage. Newly carpeted staircase to upper level with 4 spacious bedrooms, ideally located laundry (with brand new dryer installed Feb 2026) and 2 full baths. Primary bedroom is oversized with 4 piece ensuite bath featuring spa tub/separate shower. 3 other bedrooms share the primary 4-pc bath. Basement is partially finished awaiting your designer touches. Fenced private backyard is provides a poured concrete patio complete with gazebo and also a handy garden shed. Make this your next home! (id:49187)
Basement - 442 Highland Road E
Kitchener, Ontario
Bright and well maintained 2 bedroom, 1 washroom basement apartment available for rent in Kitchener. Features a separate entrance, functional layout, shared laundry, and one parking space. Tenant pays 30% of utilities. Convenient location close to transit, shopping, and amenities. (id:49187)
1201 - 225 Webb Drive
Mississauga (City Centre), Ontario
Beautiful Unit In City Centre. Walk-In Distance To Square One. Close To Go And Hwy 403. Building Has Terrific Amenities Including 24 Hr Concierge, Gym And Pool. Indoor Pathway To 24 Hrs Supermarket, Doctor Office, And Pharmacy. (id:49187)
208 - 858 Dupont Street
Toronto (Dovercourt-Wallace Emerson-Junction), Ontario
Welcome to The Dupont, a newly built Tridel community located in the vibrant Dupont cultural corridor, offering modern design, quality finishes, and an elevated urban lifestyle. The featured unit is a thoughtfully laid out 1 bedroom plus den with 1 full bathroom, ideal for professionals or couples needing flexible work-from-home space, and IT COMES WITH PARKING AND LOCKER for added convenience. Residents enjoy being surrounded by cafés, restaurants, shops, and everyday essentials, with easy access to nearby subway and transit options for seamless commuting. The building features over 16,000 square feet of premium indoor and outdoor amenities, including an outdoor swimming pool, BBQ areas, fireside lounges, a fully equipped fitness centre, yoga studio, sauna and steam rooms, plus stylish social spaces such as a party room, games room, and children's play area - delivering comfort, convenience, and lifestyle all in one address. (id:49187)
1417 Watercress Way
Milton (Walker), Ontario
Immaculate 4 Bedrooms & 3 Bathrooms Fully Freehold 2-Storey Townhome Located In The Highly Desirable, Family-Friendly Walkers Neighbourhood Of Milton!! This Beautifully Designed Home, Built By Great Gulf Homes, Offers Numerous Upgrades And A Layout Perfect For Modern Living. Luxury Brick And Stone Elevation! Open Foyer With Upgraded Tiles & A Spacious Closet For Added Convenience. Open Concept Main Floor With 9 Feet Ceilings & Hardwood Flooring! Hardwood Floor Through Out The House Including Bedrooms! Modern Family Size Kitchen With Quartz Countertops, Backsplash, Stainless Steel Appliances With Built-In Microwave & Ample Storage. Large Windows Fill The Living And Dining Areas With Natural Light, Creating A Warm And Inviting Atmosphere. Upgraded Oak Staircase With Iron Picket! 4 Generous Size Bedrooms, Including Primary With Luxurious Ensuite & Walk-In Closet. Must View House! Shows 10/10* (id:49187)
2191 Turnberry Road
Burlington (Rose), Ontario
Beautiful 4+1 bedroom home backing onto Millcroft Park, offering peaceful views and excellent privacy with no rear neighbours. The open concept layout features a dramatic two-storey great room with soaring floor-to-ceiling windows that flood the space with natural light. A custom-designed fireplace adds warmth and character to the main living area. The chef's kitchen boasts granite countertops, upgraded cabinetry, and hardwood flooring throughout, seamlessly flowing into the dining and living spaces, ideal for modern family living and entertaining. The walls have been freshly painted throughout the home, giving a fresh and updated look. The fully finished basement includes an additional bedroom and full bathroom, providing versatile space for guests, extended family, or a private retreat. Enjoy a professionally landscaped backyard surrounded by tall pine trees, creating a serene and secluded outdoor setting. Located in the heart of Burlington's prestigious Millcroft community. Tesla home charger included. (id:49187)
41 Aberdeen Crescent
Brampton (Avondale), Ontario
Welcome to 41 ABERDEEN CRES.,BRAMPTON: Well Maintained Beautiful Bungalow with GREAT ADDITIONAT THE BACK Offers Warm Welcoming Atmosphere with Great Curb Appeal Close to Go Station Located on 110' Deep Lot Features Bright and Spacious Formal Living Room Overlooks to Large Manicure Front Yard Through Picture Window...Family Sized Dining Area Overlooks Large Eat in Kitchen with Breakfast Area...Large Backyard with Deck Perfect for Family BBQs & Get Togethers with Manicured Garden Area for Relaxing Summer...Perfect for Outdoor Entertainment with Storage Shed...3 + 2 Generous Sized Bedrooms; 2nd/3rd Bedroom combined and can be converted back to 2Bedrooms...Open Concept Den and be Used as Home Office or Sitting Area with Primary Bedroom...2Full Washrooms...Finished Basement with Large Rec Room/2 Bedrooms/Full Washroom/Kitchenette Great for Growing Family or Can be used as In Law Suite with Lots of Potential with Separate Entrance... Driveway with 4 Parking Space...Ready to Move in Home Close to All Amenities: Schools, Go Station, Transit, Hwy407/410 and much more!! (id:49187)
2421 Hargood Place
Mississauga (Streetsville), Ontario
Welcome to 2421 Hargood Place, a beautifully maintained and thoughtfully upgraded 4 bed, 3 bath, 2-storey home with a fully finished lower level. Step into a serene backyard retreat that feels like a cottage in the city, featuring a two-tiered deck backing onto a ravine and protected wooded area for exceptional privacy and nature views. Inside, you'll find quality finishes throughout, including hardwood floors & staircases, California shutters, cozy fireplace, and a bright eat-in kitchen. The spacious primary bedroom features an ensuite bath, & walk-in closet. The convenience of main-floor laundry, double garage, incredible lower level rec room with warm cork flooring and wet bar. Located in an incredible, family-friendly neighbourhood, this home is just a short walk to Streetsville Village, top-rated schools, parks, churches, and everyday amenities. Commuting is a breeze with quick access to major highways, public transit and GO. (id:49187)
907 - 212 Kerr Street
Oakville (Co Central), Ontario
Welcome to Arbour Glen, a well-regarded, quietly set-back building in the heart of Kerr Village. This spacious, sun-filled 2-bedroom condo offers approximately 960 sq ft of bright, well-proportioned living space on a high floor, a rare sense of privacy with peaceful south-facing views above the tree line, stretching toward the Lake. South exposures provides natural light, while mature greenery and park views create a calm backdrop from the living area and balcony. The unit is notably quiet, with the building set well back from the street. Recent improvements include a newly renovated kitchen with clean, modern finishes, new vinyl flooring, updated bathroom details, stainless steel appliances, new light fixtures, and freshly painted interior throughout. Walk to many shops, restaurants, downtown Oakville, Kerr Village, the lakefront, and convenient transit, with Oakville GO Station and major highways just minutes away. Where else can you get this square footage in this location at this price point? An excellent opportunity for first-time buyers, downsizers, professionals, or investors seeking space, light, and walkability in one of Oakville's most established neighbourhoods. (id:49187)
801 - 1500 Grazia Court
Mississauga (Rathwood), Ontario
A Stunning , Bright & Spacious Two Bedroom Two Bath Unit In A Prime East Mississauga Location. Great Boutique Style And Very Well Maintained Building. South-East Exposure, Floor To Ceiling Windows, Oversized Master Bedroom With 3Pc Enusite And Two Huge Closets. Large Kitchen With Pantry. Walk To Rockwood Mall, Shopping, Schools And Park. Bus At The Doorstep. Just Minutes To 403, 401, 427, & QEW . All Inclusive Condo Fee Covering All Utilities (Heat, Hydro, Water, TV Cable and Internet). Two Parking Spots, One Underground and One Surface, and One Locker. (id:49187)
2018 Chrisdon Road
Burlington (Headon), Ontario
This stunning detached 3+1 bedroom home offers style, comfort, and an unbeatable location. The beautifully renovated kitchen is a trueshowstopper, featuring crisp white cabinetry, sleek quartz countertops, a gas stove, and elegant under-counter lighting-perfect for botheveryday living and entertaining. The inviting living space is anchored by a beautifully finished fireplace with a custom mantel, adding warmthand character to the home. Step outside to enjoy a newer deck and professionally installed exterior interlocking, ideal for relaxing or hostingguests. The spacious primary bedroom retreat includes a newly renovated 3-piece ensuite, offering a private and modern escape. Ideally locatedjust steps from C.H. Norton Public School and minutes to shopping, parks, and major highways, this home seamlessly blends modern upgradeswith everyday convenience. A move-in-ready opportunity not to be missed. (id:49187)
416a - 3660 Hurontario Street
Mississauga (City Centre), Ontario
This single office space is graced with expansive windows, offering an unobstructed and captivating street view. Situated within a meticulously maintained, professionally owned, and managed 10-storey office building, this location finds itself strategically positioned in the heart of the bustling Mississauga City Centre area. The proximity to the renowned Square One Shopping Centre, as well as convenient access to Highways 403 and QEW, ensures both business efficiency and accessibility. Additionally, being near the city center gives a substantial SEO boost when users search for terms like "x in Mississauga" on Google. For your convenience, both underground and street-level parking options are at your disposal. Experience the perfect blend of functionality, convenience, and a vibrant city atmosphere in this exceptional office space. **EXTRAS** Bell Gigabit Fibe Internet Available for Only $25/Month (id:49187)
202 Archdekin Drive
Brampton (Madoc), Ontario
A Must-See! Beautifully renovated, move-in-ready detached bungalow situated on a big 50 x 100 ft lot with abundant indoor and outdoor space, located in the highly desirable Medoc neighborhood. This charming home offers (3+1) spacious bedrooms and 2 fully renovated bathrooms. The inviting main floor features a bright and spacious living room with two large windows, an upgraded eat-in kitchen with a separate dining area, and three generously sized bedrooms. All bedrooms are equipped with big custom IKEA PAX wardrobe closets and large windows, complemented by a renovated 4-piece bathroom. A separate entrance leads to a fully finished basement, offering excellent future potential. The basement includes a large bedroom with an egress window, a cozy and big open entertainment area with wet bar and a fireplace, renovated a 3-piece full bathroom, and a dedicated laundry room. The exterior boasts a huge driveway and garage (full opening on both sides), providing parking for up to 6 cars. Enjoy a well-maintained front and backyard, a ground-level wooden deck, and a large custom-built Log Storage Shed, perfect for outdoor living and storage. Ideally located within walking distance to schools, parks, transit, and places of worship, and just minutes from Highway 410, Highway 407, and the GO Station. A fantastic opportunity for first-time home buyers, investors, or those looking to upsize or downsize. Don't miss this incredible opportunity to own a beautiful home in a prime location! Extras & Upgrades- Roof - 2015, Engineered hardwood & ceramic tile flooring (main level), Pot Lights, Driveway - 2020, Main floor triple-glazed windows - 2015, Permitted- Circuit breaker electrical panel, Heated Garage (Can be operated By Phone) & Basement egress window. (id:49187)
3076 Cascade Common
Oakville (Jm Joshua Meadows), Ontario
Welcome to 3076 Cascade Common, a beautifully upgraded 2-bedroom, 3-storey townhome located in Oakville's desirable Joshua Meadows community. Offering approximately 1,310 sq ft of living space plus an estimated 412 sq ft private rooftop terrace, this home is perfect for entertaining or relaxing with prime south and west-facing views. The main level features 9 ft ceilings with pot lights on dimmers and a seamless flow from the modern kitchen to the dining and living areas. The kitchen boasts stainless steel appliances, a large island with built-in sink and seating, quartz countertops, under-cabinet lighting, and a glass tile backsplash, and offers a walkout to a private balcony - ideal for morning coffee or evening unwinding. The living area is complete with an electric fireplace finished in modern concrete. Additional highlights include $47,000 in builder upgrades upon construction (2017), such as premium hand-scraped solid white oak hardwood floors with an elegant cashmere finish throughout, upgraded stairway spindles, and thoughtful design touches that elevate the home's style and comfort. The private rooftop terrace is a true retreat, featuring gas and water hookups for BBQs, outdoor dining, and gardening. Enjoy the quiet setting within walking distance to parks, shops, and local amenities. William Rose Park is just steps away, offering tennis, pickleball, baseball, splash pad, and more. Conveniently close to trails, restaurants, GO Transit, and Oakville Trafalgar Memorial Hospital. Monthly POTL fees of $64.67 cover road maintenance and garbage removal. Don't miss this opportunity to own a stylish, well-maintained home in one of Oakville's most sought-after neighbourhoods - Joshua Meadows! (id:49187)
2211 - 3900 Confederation Parkway
Mississauga (City Centre), Ontario
Stunning 1 Bed + Den, One Full Bath residence featuring a bright, sun-filled open-concept layout with floor-to-ceiling windows. Enjoy a large balcony with breathtaking, unobstructed views of Lake Ontario, the CN Tower, and Celebration Square. Upgraded chef's kitchen with quartz countertops and built-in stainless steel appliances. Prime Downtown Mississauga location just steps to Square One, Sheridan College, Central Library, dining, and entertainment. Ideal for commuters with easy access to transit, GO, and Highways 403/401/QEW. (id:49187)
402 - 130 Canon Jackson Drive
Toronto (Beechborough-Greenbrook), Ontario
Welcome to this modern 2-bedroom, 2-bathroom condo built in 2022, offering a functional layout and contemporary finishes throughout. The open-concept living and dining area is filled with natural light and seamlessly connects to a stylish kitchen, ideal for both everyday living and entertaining. The primary bedroom features a private ensuite, while the second bedroom is perfect for family, guests, or a home office. One underground parking space is included for added convenience. Located in the vibrant Keele & Eglinton neighbourhood, residents enjoy close proximity to everyday amenities including grocery stores, cafes, parks, schools, and restaurants. Easy access to TTC bus routes, Eglinton Crosstown LRT (upcoming), and major highways (401 & 400) makes commuting across the city effortless. A perfect opportunity for end-users or investors seeking modern living in a rapidly growing community. (id:49187)
650 Holly Avenue
Milton (Co Coates), Ontario
Fabulous corner/end unit townhouse in desirable location! Just under 1800 sqft! Three large bedrooms and 2.5 baths. Double car garage, with direct entry to the house. Main floor flooded in natural light! Large family room/home office on main floor. Good sized eat-in kitchen with W/O to deck boasting gorgeous escarpment views. Bright and spacious townhouse with large windows! (id:49187)
8 Forest Heights Court
Oro-Medonte (Sugarbush), Ontario
Fall in Love & experience true Luxury Living in this Stunning new Executive residence, offering over 3,550 sq. ft. of thoughtfully designed, open-concept space. Situated on a quiet court and a prime 1.37-acre lot, this Home provides your own private Forest Oasis.The Grand entry welcomes you with custom 10' ceilings and elegant formal living and dining rooms, perfect for entertaining. A main-floor office adds convenience for work or study. The upgraded chef-inspired Kitchen features tall custom cabinetry, high-end built-in appliances, a walk-in pantry, and a sleek Coffee/Servery Station. Overlooking the spacious breakfast and dining areas with a walkout to the backyard, the kitchen flows seamlessly into the family room complete with a cozy fireplace-ideal for creating lasting memories. Upstairs, the Luxurious primary suite offers two walk-in closets and a spa-like ensuite with a modern soaking tub & glass shower. Three additional oversized bedrooms each include their own ensuite bath, walk-in closet, and large windows. Elegant 8' doors, abundant natural light, pot lights, a modern staircase, and hardwood flooring enhance the Home's refined style.Custom 9' ceilings elevate both the second level and the expansive, bright walk-out basement-a blank canvas for your future vision. A side entrance leads to a well-designed mudroom with a large closet, powder room, garage access, and a finished laundry room. With approximately $300K invested in premiums and upgrades, this home sits in a desirable enclave of Estate Properties in Oro-Medonte, few minutes from Ski Resorts, Trails, and year-round recreation. Just 20 minutes to Barrie and Orillia with easy access to Hwy 11 and Hwy 400 for easy commute to Toronto & GTA . A rare opportunity in sought-after Horseshoe Valley and Sugarbush-where Modern Luxury meets Natural Beauty. Vacant and Fast Closing available! Book your showing today! (id:49187)
Lower - 58 Oliver's Mill Road
Springwater (Centre Vespra), Ontario
FRESH, PRIVATE, & CLOSE TO IT ALL - NEWLY FINISHED 2-BEDROOM SUITE NEAR OUTDOOR ADVENTURE & CITY ESSENTIALS! Never before lived in and ready to impress, this stylish lower-level suite offers comfort, privacy, and a lifestyle that feels both connected and relaxed. Nestled in a peaceful residential neighbourhood with a forested park, playground, and green space just down the street, you're also only minutes from Barrie's shopping, dining, transit, and everyday essentials - close enough for convenience, yet far enough to enjoy the quiet. A private side entrance welcomes you into a bright, thoughtfully finished space with modern touches throughout, including a cozy open-concept layout that brings the kitchen, living, and dining areas together beautifully. Two comfortable bedrooms, a sleek 3-piece bathroom, and private in-suite laundry complete the space, while dedicated parking adds everyday ease. With Snow Valley Ski Resort, golf courses, Centennial Beach, and Nottawasaga trails all under 15 minutes away, this is a suite that turns daily living into something special! (id:49187)

