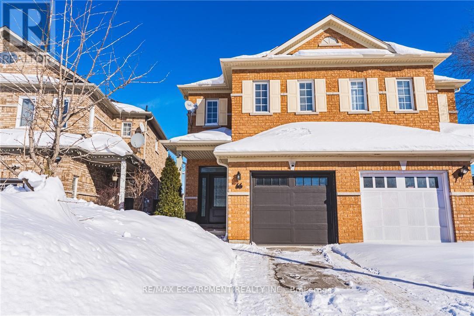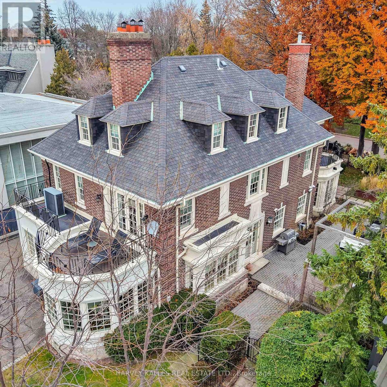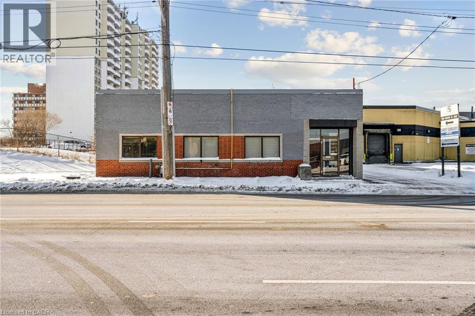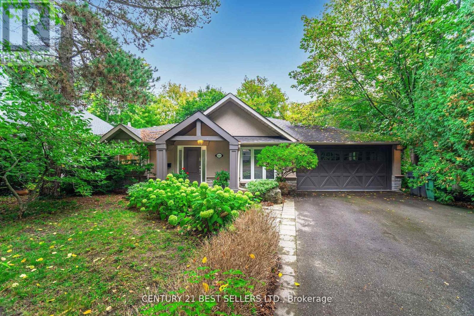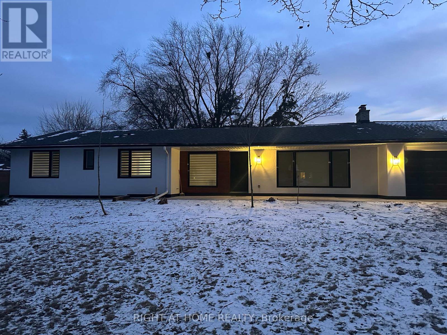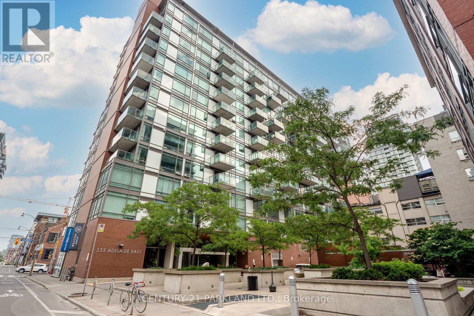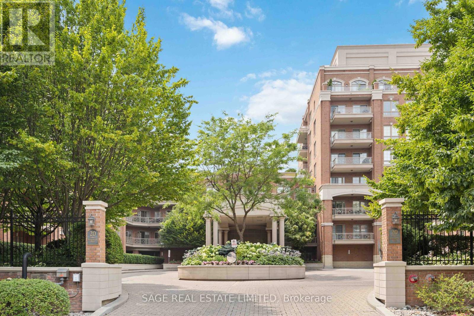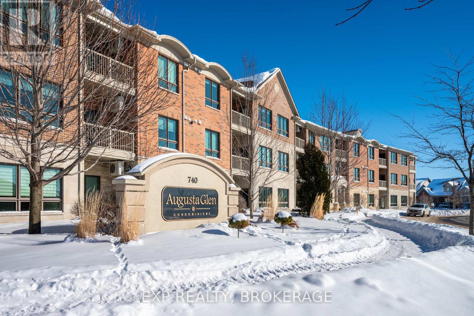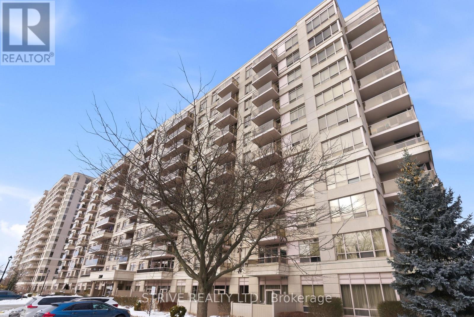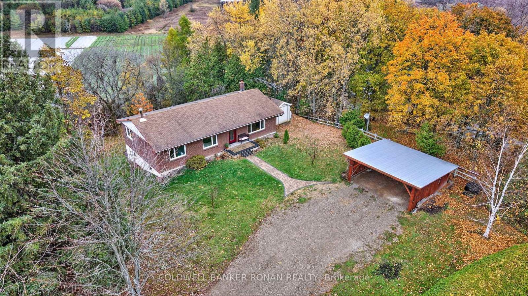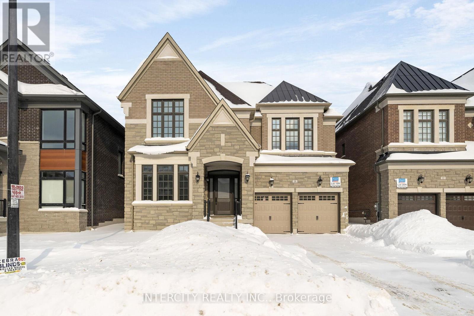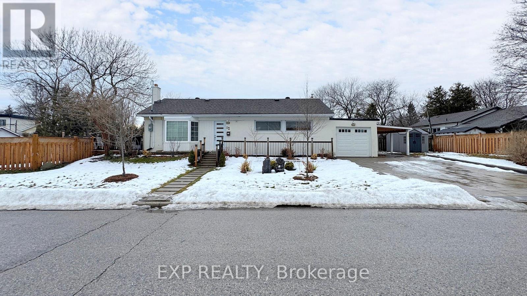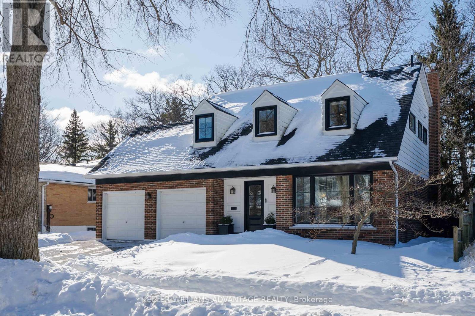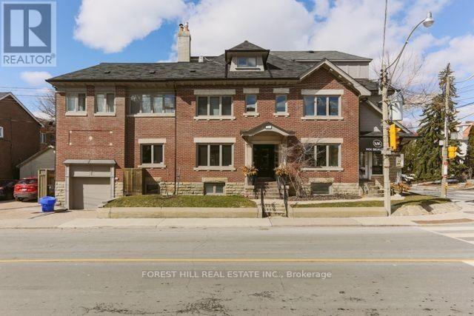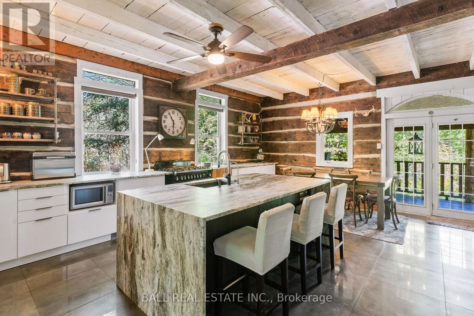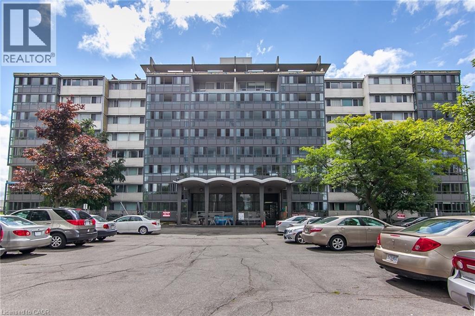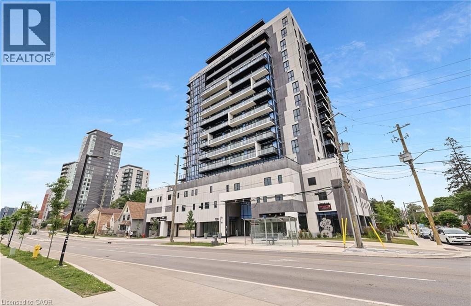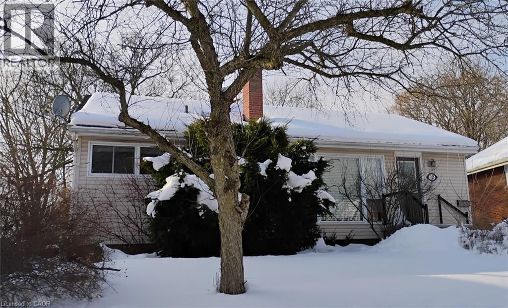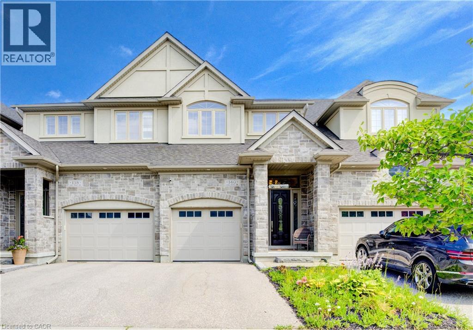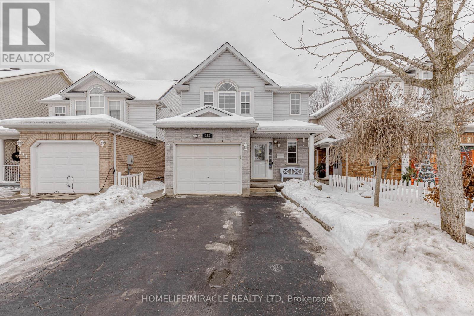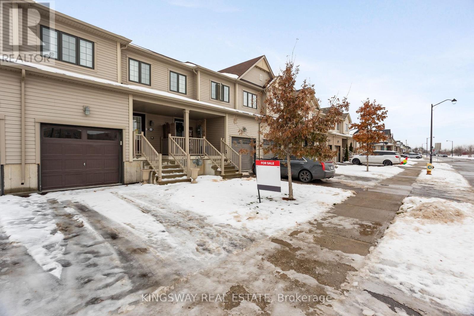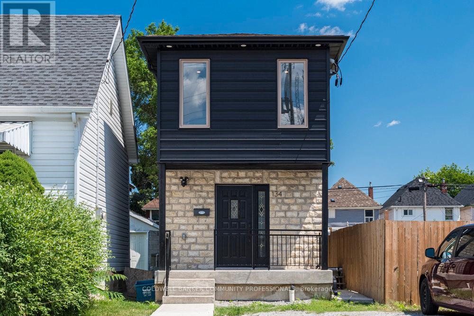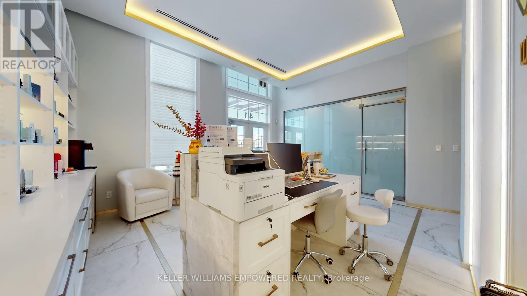66 Deepcoral Court
Brampton (Madoc), Ontario
Welcome to 66 Deepcoral Crt. Well-maintained 4-bedroom, 2.5-bath home with separate entrance from garage offering in-law potential. 9 ft ceilings on main floor. Updated kitchen (2021) with quartz countertops, centre island, ample cabinetry and newer appliances (2021). Open-concept living/dining with access to rear yard. Primary bedroom features walk-in closet and 4-pc ensuite. Fully finished basement, freshly painted. Enclosed yard ideal for entertaining. Washer/Dryer (2022), Furnace & A/C (2021), Front & Garage door (2022), Roof inspected (2023). HWT rented $46/mth (2022). Convenient location near parks, schools, trails, shopping, Trinity Common Mall, GO Transit, Turnberry Golf Club and Hwy 410/407. (id:49187)
138 East Street Unit# 6
Oakville, Ontario
An exceptional opportunity to own a brand new luxury executive corner townhome, ideally located just steps from Bronte Harbour and the scenic shores of Lake Ontario. Set in the vibrant heart of Bronte Village, this private corner residence offers enhanced tranquility and extra windows that flood the home with natural light, while still being within walking distance to boutique shops, acclaimed restaurants, transit, the Bronte Marina, and the area’s beloved annual festivals. Offering approximately 3,066 sq. ft. of finished living space (including a 702 sq. ft. finished basement and 139 sq. ft. outdoor terrace), this thoughtfully designed home showcases engineered oak flooring, oversized 12' x 24' porcelain tiles, quartz countertops, and a gourmet kitchen complete with five built-in appliances. An elegant oak staircase with metal pickets adds architectural interest, while 10-foot ceilings on the main living level and 9-foot ceilings on all other floors enhance the home’s bright, airy feel. The third floor features two spacious bedrooms, each with its own ensuite bath. The ground-floor bedroom or den offers flexible living with a walkout to the backyard, ideal for guests or a home office. The finished basement provides additional versatility—perfect for a gym, media room, or workspace. Move-in ready and backed by Tarion Warranty, this sun-filled corner townhome delivers refined design, added privacy, and an unbeatable lifestyle in one of Oakville’s most charming and walkable lakeside communities. (id:49187)
444 Russell Hill Road
Toronto (Forest Hill South), Ontario
Set On One Of Forest Hill's Most Sought-After Streets, This Thoughtfully Designed Home Blends Timeless Architectural Character With Carefully Chosen Modern Updates To Create A Comfortable And Enduring Setting. A Welcoming Foyer Leads To Large Principal Living And Dining Rooms With Easy Flow And Warm, Character-Rich Details, Alongside A Sunroom-Style Office Positioned Just Off The Living Room, Ideal For Work Or Quiet Retreat. The Main Floor Also Includes A Comfortable Family Room And A Mudroom For Everyday Functionality. An Entertainer's Kitchen With Eat-In Breakfast Area, Walk-Through Pantry, And Walkout To Patio Anchors The Main Level And Connects Effortlessly To The Home's Living Spaces. The Second Level Offers A Generous Primary Suite With Fireplace, Walk-In Closet, Ensuite, And Private Balcony, Alongside Two Additional Bedrooms That Are Well-Proportioned, Light-Filled, And Finished With Ensuites And Built-Ins. The Third Level Adds Valuable Flexibility With Vaulted Ceilings, Additional Bedrooms, Lounge Space, And Bathroom, Ideal For Guests, Creative Use, Or Quiet Escape. The Lower Level Expands The Living Space With Radiant-Heated Floors, Recreation And Media Areas, Walkout Access, Plus Laundry And Storage. Completing The Home Is A Fully Self-Contained Three-Level Carriage House Offering Open-Concept Living With Kitchen, Flexible Living Space, And Bathroom, With Direct Access To Two Car Garage, Well Suited For Extended Family, Guests, Or Work-From-Home Needs. Surrounded By Landscaped Gardens And Outdoor Spaces Designed For Entertaining And Everyday Enjoyment, This Is A Forest Hill Home That Feels Established, Polished, And Practical. Must Be Seen. (id:49187)
1810 Barton Street E
Hamilton, Ontario
Rare freestanding industrial/commercial building ina prime Est Hamilton location. Exceptional visibility and high traffic along Barton St. E. and Parkdale Ave. N., and close access to Red Hill/QEW & Nicola Tesla Blvd., make this property ideal for a variety of businesses. Fully renovated (2020), featuring upgraded offices, epoxy flooring, 600V/200A power, and full air conditioning throughout. Potential to demise into two units. C5 zoning permits numerous uses. Truly a must see opportunity! (id:49187)
1595 Calverton Court
Mississauga (Mineola), Ontario
Beautiful Four Bedroom Bungalow on Ravine lot In Mineola West just minutes from the QEW and 2min drive from port credit! Nested Amongst Soaring Mature Trees, in private cul-de-sac. Professionally Landscaped Walkways, Stone Patio And Lush Gardens. Located In One Of Mississauga's Most Prestigious Neighborhoods, This Home Offers a fully renovated space from top to bottom. A professionally designed chefs style Kitchen complete with all brand new stone counters and backsplash as well as all new appliances. Brand new Hardwood Flooring throughout, Fully renovated master ensuite with walk in closet space, all bathrooms as well as kitchen and flooring renovated in Feb 2025.Custom vaulted Ceilings with custom trim work throughout. LED Pot Lights, B/I Speaker System, gas fire places on both floors. Walk out basement entry at rear with tones of glazing and natural light providing a breathtaking view of the ravine and mature trees that surround this property. Truly a Muskoka type setting. (id:49187)
2044 Obeck Crescent
Mississauga (Sheridan), Ontario
Utility is not Included and Tenants should have utility on their names, and Share with down stairs. (id:49187)
518 - 333 Adelaide Street E
Toronto (Moss Park), Ontario
Spacious One Bedroom At Mozo Lofts! This Unit Will Impress With Soaring Ceiling Heights And A Fantastic Layout Maximizing The Living, Dining, And Kitchen Space. Conveniently Located, A Quick Walk To The St Lawrence Market, The Trendy King St. Strip And Financial District. Building Amenities Include A 24 Hr Concierge, Gym, Sauna, Visitor Parking And A Party Room (id:49187)
212 - 20 Burkebrook Place
Toronto (Bridle Path-Sunnybrook-York Mills), Ontario
Luxury Living at Kilgour Estates. Step into elegance at this exclusive Lawrence Park residence, where timeless design meets modern convenience. Bathed in Southern light, this sophisticated 2 bedroom, 2.5 bathroom suite showcases an open concept layout with 9ft coffered ceilings, hardwood, and high-end porcelain flooring, and custom built in closet systems. The gourmet kitchen boasts premium stainless steel and built in appliances, refined finishes, abundant storage, and a seamless open flow designed for both culinary artistry and entertaining. Both bedrooms offer spa-inspired ensuites, including a primary retreat with a large walk-in closet. Your private terrace overlooks the serene garden, complete with a BBQ gas line, perfect for entertaining or quiet relaxation. Nestled in one of Torontos most prestigious enclaves where privacy, and grandeur harmonize. Residents enjoy a refined, resort-style lifestyle with an exceptional collection of amenities designed to elevate everyday living from a state of the art fitness centre and serene swimming pool to beautifully landscaped grounds, walking trails, and outdoor barbecue areas perfect for entertaining. A fully equipped business centre with high-speed internet and private meeting rooms supports seamless work from home living, while pet-friendly features ensure four legged companions are just as well cared for. Every detail is thoughtfully curated to offer comfort, convenience, and a true sense of community. Surrounded by exclusive private and preparatory schools. High-end boutiques and dining along Bayview, York Mills Road, Bayview Village, York Mills Plaza. Premier parks and gardens, Edwards Gardens & the Toronto Botanical Garden, Sunnybrook Park, Windfields Park, Wilket Creek trails, with seamless access to major highways and Downtown Toronto all combine to create a upscale and serene lifestyle. (id:49187)
307 - 740 Augusta Drive
Kingston (City Northwest), Ontario
Beautiful third-floor condominium offering 1 bedroom, 1 bathroom, and versatile den. The den includes a closet and offers flexibility as a second bedroom or home office. The open-concept design is highlighted by a well-planned kitchen featuring an island and an impressive walk-in pantry. Step outside to your private outdoor sitting area, an ideal spot to unwind and enjoy the peaceful surroundings. Oversized west-facing windows provide ample natural light and showcase lovely views of the landscaped grounds..Additional conveniences include in-unit laundry with storage, and an additional storage unit on the same floor. Parking space is perfectly located outside the main entrance. Residents enjoy secure building access, a fitness centre, and a party room. Ideally located within walking distance to shopping, parks, and Kingston Transit, this exceptional unit combines comfort, style, and convenience. (id:49187)
1007 - 1200 The Esplanade Road N
Pickering (Town Centre), Ontario
Slow life down in the heart of Pickering. This beautifully maintained 2-bedroom, 2-bath condo offers everything you've been searching for: convenience, comfort, and style. Located in a centrally situated building, you'll enjoy being just steps from groceries, banking, doctors' offices, the community centre, gyms, the library, parks, and the mall-everything you need is within walking distance. This naturally sunlit unit features stunning wall-to-wall windows, filling the space with warm energy throughout the day. Step out onto your private balcony and start your mornings with a coffee while taking in the scenic views of Pickering. Inside, you'll find two well-sized bedrooms-perfect for a small family, guests, or a dedicated work-from-home office. Freshly painted and truly move-in ready, the layout also includes a bonus dining area ideal for hosting friends and family without clutter or fuss. And the standout feature: two parking spots! Come see it for yourself before it's gone. (id:49187)
6976 2nd Line
New Tecumseth, Ontario
Welcome to this charming bungalow nestled on a beautiful, private lot with a stunning view. Surrounded by mature trees and peaceful scenery, this property offers the perfect blend of privacy and natural beauty. This inviting home offers 3 bedrooms and 3 bathrooms, featuring a bright and functional IKEA kitchen and dining area with a walkout to the deck, perfect for morning coffee or evening relaxation. The finished basement provides additional living space with a walkout to the yard and a cozy wood-burning stove, creating a warm and comfortable atmosphere year-round. Enjoy peace of mind with many recent updates, including newer windows, a new front door and interlock, and a hot water tank and furnace both replaced in 2024. The double carport adds convenience and extra storage space. A perfect blend of comfort, function, and country charm, this home is ready to welcome you. (id:49187)
Lot 19n - 10 Saxby Farm Avenue
King (King City), Ontario
Welcome to Kings Calling By Fernbrook Homes & Zancor Homes. Introducing The Cardona Model Elevation A approx. 3824 sq.ft. by Zancor Homes, nestled in the prestigious Kings Calling neighbourhood in King City. This stunning two storey model features a separate living and dining room, open concept kitchen with breakfast area which overlooks the family room. Expanded throughway from the servery to kitchen. Open concept Living & Dining rooms. Coffered ceilings in Foyer, kitchen, breakfast, great room, and living room. Upper level has 4 bedrooms with 3.5 baths and laundry room. Upgraded 2nd floor doors to 8 ft. Ensuite has upgraded shower floor and shower wall tile.Features incl. 5" prefinished engineered hardwood flooring, quality 24 x 24" porcelain tile floors as per plans, moen faucets, heated floors in primary ensuite. Main floor ceilings 10ft, 9ft on second + basement. Upgrade frosted front door and side lites. (id:49187)
12 Bonnechere Crescent
Toronto (Bendale), Ontario
Premium Corner Lot In Beautiful Bendale Neighbourhood . Professionally Renovated Bungalow, Open Concept,New Modern Kitchen With Quartz Countertop Offers A Functional Balance Of Beauty, Comfort & Convenience,. Upgrades Include Exterior Stucco, Electric Fireplace, New Circuit Breaker, New Flooring , Pot Lights, Crown Molding, Fresh Paint, Main Floor Laundry , Basement Includes A Bachelor Apartment with Kitchen And A Second Apartment With 2 Bedrooms. New Door & Garage Door, Custom Built Closets, Renovated Bathrooms & More...No Gas Bill! Geothermal Heating /Cooling). Houses Like This Don't Come Along Everyday. (id:49187)
42 Holmcrest Trail
Toronto (Centennial Scarborough), Ontario
Welcome to 42 Holmcrest Trail, a detached two-storey home backing onto a tranquil ravine in the heart of Centennial/West Rouge, one of Toronto's most sought-after lakeside communities. Set on a generous ravine lot, this 4-bedroom, 4-bathroom home offers rare privacy, breathtaking views, and frequent sightings of deer passing through the ravine, all enjoyed from your own backyard. This beautiful home has been thoughtfully updated (2018) for modern family living. The main level features a spacious and functional layout, anchored by an updated kitchen with quartz countertops, centre island, pantry, and stainless steel appliances. Bright principal rooms are enhanced by hardwood floors, upgraded lighting, and large rear-facing windows that frame peaceful ravine views. A gas fireplace and walk-out to the patio create a seamless connection between indoor and outdoor living. Upstairs, four well-proportioned bedrooms include a primary suite with a walk-in closet and a private ensuite. The finished basement adds valuable living space with a recreation room, wet bar, and full bathroom-ideal for entertaining, guests, or extended family. Outside, the fully fenced ravine lot is designed for enjoyment, featuring a deck (2023), patio, BBQ gas hookup, irrigation system, and landscape lighting. Additional highlights include an attached two-car garage with driveway parking, a heated garage, and numerous efficiency and comfort upgrades throughout the home. The location truly sets this property apart. Residents enjoy easy access to parks, ravine trails, the waterfront, TTC and GO Transit, Highway 401, excellent schools, the Pan Am Sports Centre, Rouge National Urban Park, the Toronto Zoo, and West Rouge Beach. Offering a rare blend of natural surroundings, thoughtful updates, and urban convenience, this is an exceptional opportunity to own a home in one of Toronto's most established and welcoming neighbourhoods. A setting like this is rarely available-come experience it for yourself. (id:49187)
3 - 216 Heath Street
Toronto (Forest Hill South), Ontario
SPACIOUS 1-BEDROOM LOFT-STYLE APARTMENT - FOREST HILL. LIVE IN THE HEART OF PRESTIGIOUS FOREST HILL, STEPS FROM THE ST. CLAIR WEST SUBWAY, STREETCAR, AND MULTIPLE BUS ROUTES. THIS NEWLY RENOVATED, PRIVATE APARTMENT OFFERS EXCEPTIONAL VALUE IN ONCE OF TORONTO'S MOST DESIRABLE NEIGHBORHOODS. PROPERTY FEATURES: BRIGHT & AIRY LAYOUT WITH FUNCTIONAL FLOW. NEWLY RENOVATED: CROWN MOULDING, WAINSCOTING, HARDWOOOD FLOORS THROUGHOUT. NEW WASHROOMS. TONS OF WINDOWS FOR NATURAL LIGHT. STAINLESS STEEL APPLIANCES. PRIME LOCATION: WALK TO FOREST HILL VILLAGE, LOBLAWS, AND CEDARVALE RAVINE. SURROUNDED BY TOP PRIVATE AND PUBLIC SCHOOLS. ACCESS TO ALL CITY TRANSIT OPTIONS. (id:49187)
221 Edwina Drive
Trent Lakes, Ontario
Tucked away on a quiet municipal road just 15 minutes from Bobcaygeon and Buckhorn, this remarkable 15 acre property offers privacy, nature, and a truly one-of-a-kind lifestyle. Featuring forest, winding trails, and tranquil ponds, this is a setting where everyday life slows down and feels connected to the land. At the heart of the property is an original 1836 log cabin, thoughtfully preserved and tastefully updated to balance character with comfort. Enter the bright front porch with ample space, while inside the renovated kitchen showcases a granite waterfall island, ample cabinetry, and an eat-in dining area with walkout to the rear deck overlooking the pond. The main floor also includes a flexible office or bedroom, 4pc bathroom, laundry, and utility space. Upstairs offers 3 additional bedrooms and a 4-piece bath, while the private primary suite enjoys peaceful views across the property. The living room is warm and welcoming, ideal for gatherings. Step outside to experience the true magic of this property. A large deck and screened-in room create effortless indoor-outdoor living, perfect for entertaining or unwinding while surrounded by nature. Multiple fire pit areas invite evenings under the stars. A detached single-car garage with woodstove & storage. Beyond the main home, the property includes several unique retreat spaces: a two-storey log cabin designed for reflection or guests, a second two-storey cabin with living/dining space, bedroom, composting toilet, and outdoor shower, plus a 17' yurt (2022) ideal for meditation, gatherings, or creative use. Serviced with a drilled well, septic system, propane furnace, and water treatment, this property offers rural serenity without sacrificing comfort. Access the Trent Severn Waterway just down the street with the public boat launch, community centre & local marina. (id:49187)
24 Midland Drive Unit# 609
Kitchener, Ontario
Welcome to Stanley Park place. If you’re looking for a wonderful low maintenance lifestyle here it is. This two bedroom one bath unit is located on the sixth floor .A unique feature of this unit is double balconies. Building amenities include pool, party room and small gym area. Many updates just done in the building including a new modern lobby area. Unit does have a designated locker space in basement area for extra storage. One underground parking space is included. Stanley Park place is located conveniently by public transit and shopping. Come check out this wonderful co-op building in Kitchener. (id:49187)
128 King Street N Unit# 807
Waterloo, Ontario
Welcome to ONE28 – A Modern Luxury Condo in the Heart of Uptown Waterloo! Just steps from Wilfrid Laurier University and minutes from the University of Waterloo, this stylish and contemporary residence offers low maintenance fees and an impressive selection of upscale amenities. This bright and spacious 1 Bedroom plus Den, 1 Bathroom unit offers over 650 square feet of open concept living space, complete with a private balcony showcasing beautiful, unobstructed east facing views. The unit includes one parking space and a storage locker, adding to its everyday practicality. Upon entry, you’re welcomed by a thoughtfully designed foyer that flows into an upgraded L-shaped kitchen featuring tall cabinetry, quartz countertops and backsplash, full size stainless steel appliances, and a double sink. The kitchen opens seamlessly into an oversized living and dining area that leads directly to the balcony, creating an ideal space for entertaining or relaxing in the sun-filled interior. The primary bedroom is a serene retreat, highlighted by floor to ceiling windows that flood the room with natural light. The den offers versatile functionality and can easily be enclosed to create a second bedroom or used as a dedicated office space. A modern four piece bathroom is complemented by the convenience of in-suite laundry located just steps away. Residents of ONE28 enjoy a host of premium amenities including concierge service, a fully equipped gym and yoga studio, a party and media room, a rooftop terrace with BBQs, electric vehicle charging stations, and secure bike parking. Currently leased at $1,950 per month plus utilities, this unit presents a Prime opportunity for investors or first time home buyers looking to get into the market with a spacious 1+den unit that includes both parking and a locker. Don’t miss your chance to own in one of Waterloo’s most desirable addresses - book your showing today! (id:49187)
12 Glenmorris Drive
Dundas, Ontario
Walk to downtown Dundas, close to McMaster U, schools and shopping! Fully renovated house on quiet cul-de-sac. Home offers 2+2 bedrm, 2 full baths and fully fenced backyard.Great space for home office on lower level. No carpets, bright open-concept with gorgeous gourmet kitchen, with walk out to large, private yard. Tenant to pay all utilities and provide rental application, credit check, job verification, references, 12 mo lease min. A-1 tenant! (id:49187)
140 Oak Park Drive
Waterloo, Ontario
EXECUTIVE FREEHOLD TOWNHOUSE LIVING IN UPSCALE WATERLOO NEIGHBORHOOD. Welcome to this beautifully upgraded and move-in ready townhome, offering over 2,000 SQ ft of thoughtfully designed living space in a desirable Waterloo neighborhood. This spacious home features 3 large bedrooms, 4 bathrooms, and a versatile in-law suite in the fully finished basement. Step inside the grand foyer and enter a bright, modern main level with open-concept living, perfect for entertaining. The chef’s kitchen boasts stainless steel appliances, an island with seating, and ample cabinet space — a true cooking lover’s dream — flowing seamlessly into the dining area and cozy living room with gas fireplace. Walk out to your private backyard for effortless indoor-outdoor living. Upstairs, you'll find three generous bedrooms, each with its own walk-in closet, along with a convenient laundry room and full 4-piece bath. The impressive primary suite features vaulted ceilings, a luxurious 5-piece ensuite with jacuzzi soaker tub, glass shower, and double vanity with great storage. The finished basement offers excellent in-law potential, with a spacious rec room, kitchenette, new luxury vinyl flooring, and a private 3-piece bath. Other highlights include fresh paint throughout, parking for two (one in the attached garage), and modern finishes throughout. Don’t miss this exceptional opportunity to own a feature-packed, low-maintenance home in one of Waterloo’s sought-after communities. Schedule your private showing today! (id:49187)
128 Karalee Crescent
Cambridge, Ontario
Exceptional Detached Home in Cambridge, ON is For sale. Features 3 Spacious Bedroom + 2.5 Bathroom, and Total 3 car parking. The main floor features large foyer which welcomes you with spacious Great Room with large window, Dining Area, Kitchen with lots of cabinets and a powder room. Second floor features 3 Spacious Bedrooms and common bathroom, Second floor laundry room is very convenient. The finished walkout basement with large recreation room, 3pcs bathroom, large closets and bed area. Situated in most prestigious area of Cambridge in East Hespler. Close to schools, community centre, Parks and more. Don't miss this excellent opportunity. (Brand New Kitchen: Countertops, Backsplash, cabinets, Island Cabinets), Brand New flooring on Main Floor, Brand New Blinds on throughout, Brand New Paint on Main Floor and Second Floor, Brand New Potlights throughout, Recently Done stair on side of the house to access the backyard, Water Heater and water softener owned. (id:49187)
125 Thompson Road
Haldimand, Ontario
Beautiful Townhome Located In Caledonia Empire Avalon Community. Located In Family Oriented Community, Developing Very Fast. Close To Beautiful Grand River, Hamilton, Brantford & Burlington. 45 Min Drive To Toronto. Nature Lovers' Dream Area. Schools , Parks and playgrounds , Community feel and convenient amenities (id:49187)
134 Gibson Avenue
Hamilton (Gibson), Ontario
Fantastic opportunity in the vibrant Gibson neighbourhood. Newly built in 2022, this 2-storey detached home offers 3+1 bed, 2+1 bath and provides many conveniences of modern living missing from its older neighbours. The front door opens to a large open foyer with a motion lit closet. You will pass the convenient main floor laundry and a modern powder room on your way to the state-of-the-art kitchen. You name it, it's got it - SS appliances, hood fan, under counter microwave, tile backsplash, granite countertops, white shaker cabinets and drawers, large double SS sink. Completely open to the bright living/dining area with coffered ceiling, this is the open concept layout you want. Large French doors open to the fenced backyard with laneway access behind offering options for additional parking or possible garage/ADU. Upstairs there are 3 bedrooms - each with ample closet space - and a modern full bath with double floating vanity. The basement offers many fantastic opportunities to rent out to supplement your mortgage, or use as an in-law suite for an older relative, or young adult in your life. FULL VACANT POSSESSION AVAILABLE. (id:49187)
41 - 1545 Cornwall Road
Oakville (Qe Queen Elizabeth), Ontario
Located in one of South East Oakville's most prestigious office complexes and surrounded by an affluent, highly desirable neighbourhood, this turnkey asset sale presents an exceptional opportunity to acquire a fully built-out luxury cosmetic clinic with strong visibility and high traffic exposure; the approximately 1,480sq. ft. space is intelligently designed with three spacious treatment rooms, a private consultation room featuring smart switchable glass, a luxury bathroom, and a utility room, and is finished to a premium standard including custom window coverings and curtains, LED accent backlighting, extensive built-in cabinetry, integrated speakers, a refined reception area with a stone reception desk, client seating, product display shelving, and a dedicated beverage station; the property benefits from ample free on-site parking, enhancing client convenience, and is supported by a favourable lease with approximately 1.75 years remaining plus a 5-year option to renew, at a current rent of approximately $5,700 per month inclusive of TMI and HST; ideal for an entrepreneur seeking to enter or scale within the cosmetic clinic space with significant growth potential, with treatment equipment negotiable separately, transition and onboarding support available from the owner, and the client database open for discussion and negotiation, notwithstanding the asset-only structure of the sale. (id:49187)

