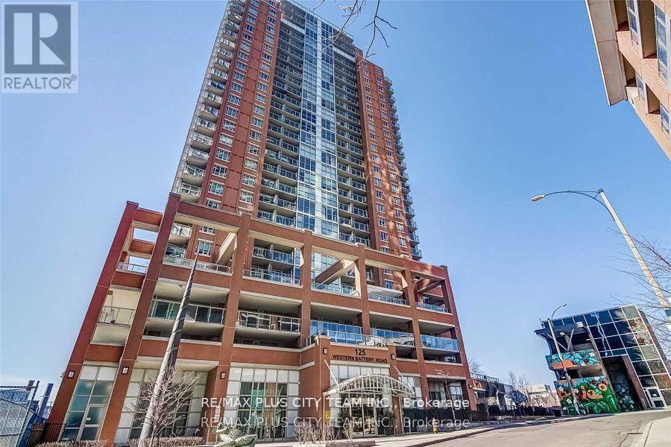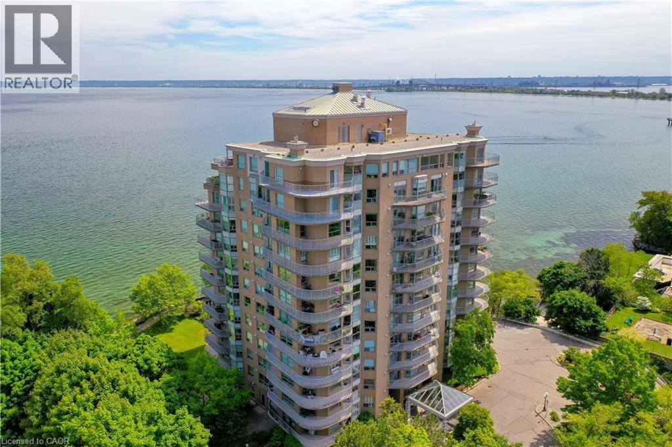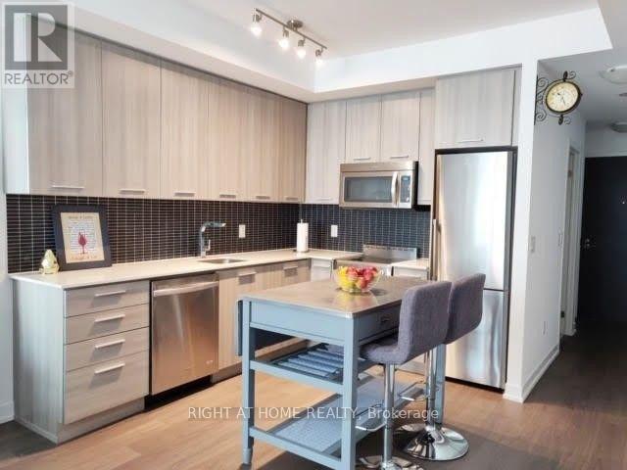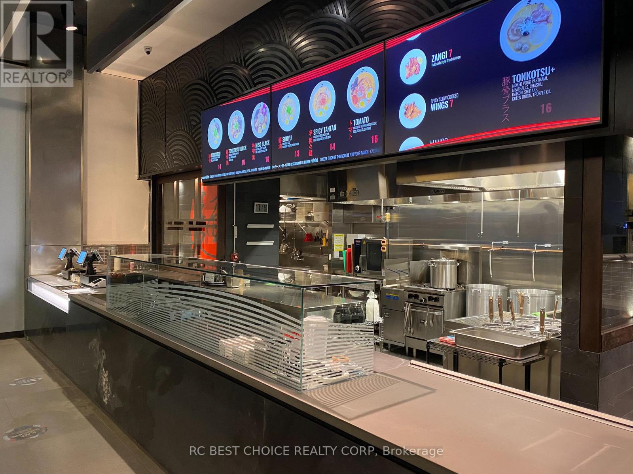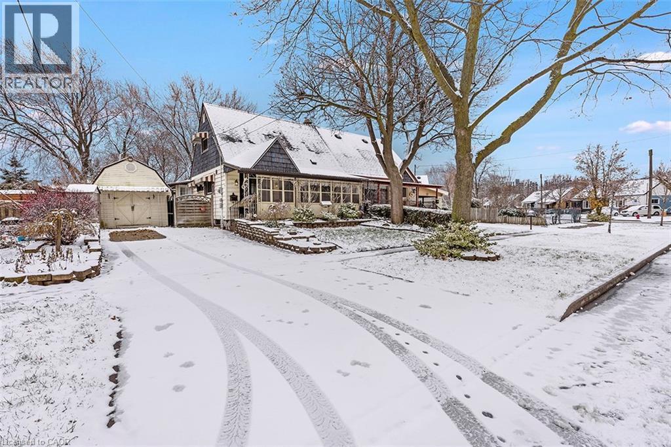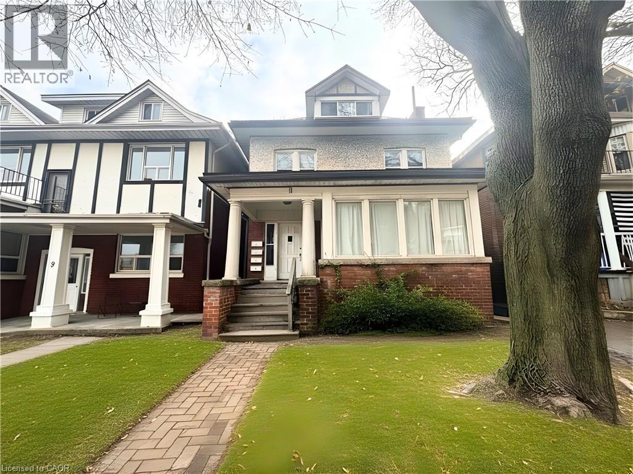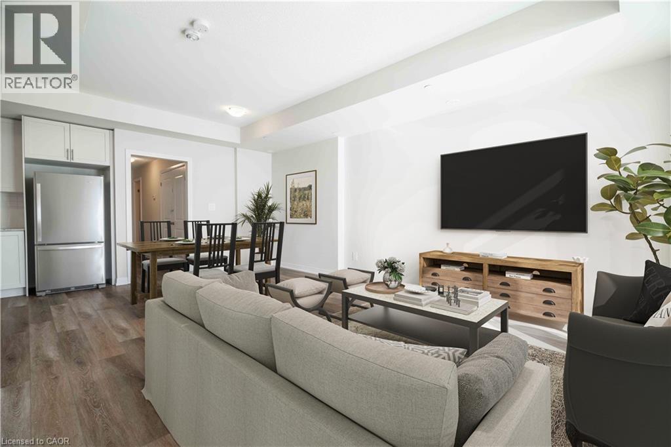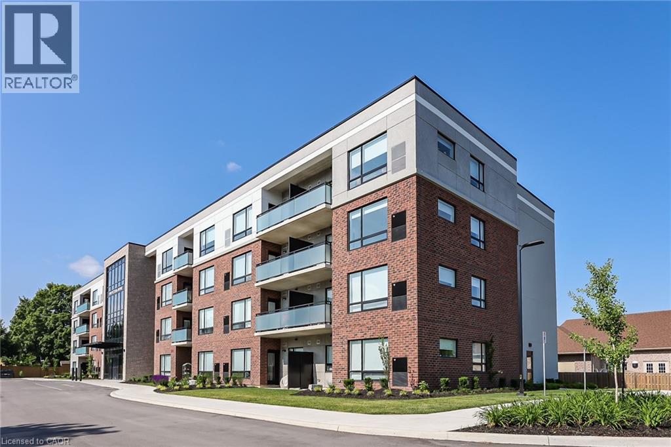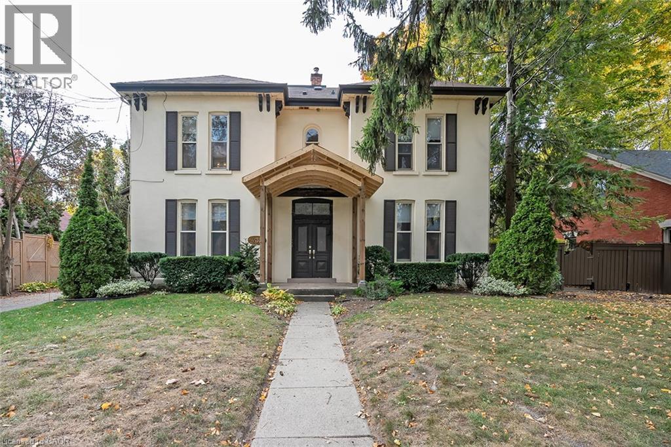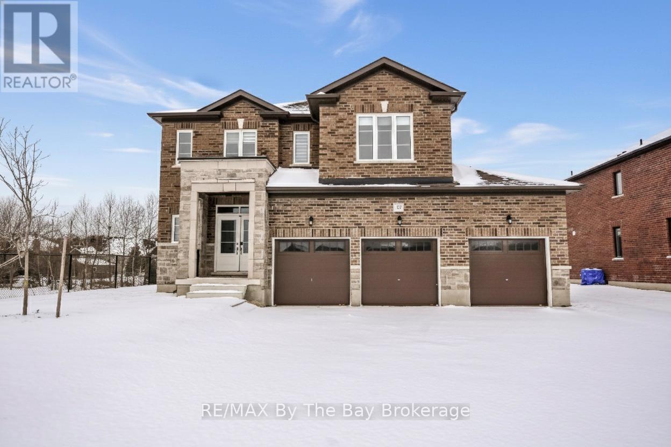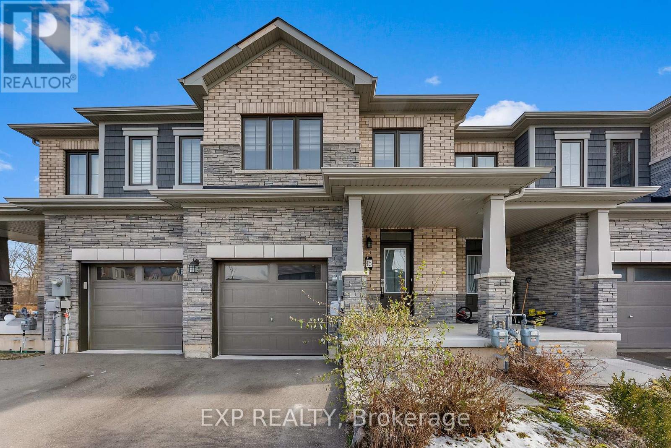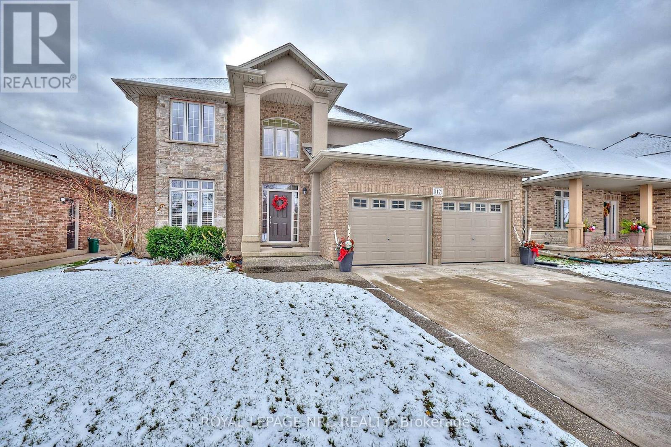1013 - 125 Western Battery Road
Toronto (Niagara), Ontario
Welcome to The Tower in Liberty Village, where urban convenience meets modern style. This bright and spacious 1-bedroom plus den suite on the 10th floor offers an open-concept layout with laminate flooring throughout and a beautiful west-facing view. The modern kitchen is equipped with stainless steel appliances, granite countertops, and a breakfast bar, perfect for casual dining or entertaining. The bedroom features a 3-piece ensuite and direct access to the private balcony, while the separate den provides an ideal space for a home office or study area. Residents enjoy access to a wide range of luxurious amenities, including a 24-hour concierge, fitness centre, theatre and sports lounge, cyber lounge, media room, and an outdoor terrace. The building also offers the exclusive 26th-floor Tower Club, complete with a catering kitchen, spacious lounge, and wrap-around terrace with breathtaking city views. Located in the heart of Liberty Village, you're just steps away from trendy cafes, restaurants, shops, parks, and TTC transit - everything you need for a vibrant downtown lifestyle. (id:49187)
2190 Lakeshore Road Unit# 801
Burlington, Ontario
Discover exceptional lakeside living in one of Burlington’s most desirable buildings. This bright and spacious 2-bedroom, 2-bathroom condo offers stunning southwest views of Lake Ontario and downtown Burlington, filling the home with natural light and the glow of spectacular sunsets. Featuring hardwood flooring and an updated kitchen, the suite provides a warm and comfortable space ideal for both everyday living and entertaining. Enjoy the perfect location peacefully set away from the bustle yet just a short walk to downtown’s restaurants, shops, the Performing Arts Centre, Art Gallery, Spencer Smith Park, and waterfront trails. The building offers impressive amenities, including an indoor pool and hot tub, exercise room, library, party room, BBQ area, on-site superintendent, security system, and direct water access for kayaking. One parking space and one locker are included. This is a rare opportunity to experience convenience, views, and lifestyle all in one exceptional home. (id:49187)
412 - 105 George Street
Toronto (Moss Park), Ontario
Spacious Unit Located Off The DVP And Steps From The Historic St. Lawrence Market. Only A 10-Minute Walk To King Or Queen Subway Stations, The Eaton Centre, And The Underground PATH. Featuring 10-Foot Floor-To-Ceiling Windows, This Suite Is Filled With Bright Natural Light. The Oversized Balcony Provides Generous Outdoor Space, Perfect For Relaxing Or Entertaining. The Kitchen Includes Stainless Steel Appliances and a functional layout. (id:49187)
Cru F17 - 220 Yonge Street
Toronto (Bay Street Corridor), Ontario
LOCATION! BRAND NAME! CASH FLOW!! Lifetime Opportunity To Own The Popular Japanese Ramen Business W/Outstanding Cash Flow In Eaton Centre, North Americas Busiest Shopping Centre, Welcoming MILLONS Of Visitors From All Around The World, The Largest Shopping Centre In Eastern Canada, Among The Top Tourist Destinations In GTA, Covers Almost 2 Million Sq. Ft Space With Over 230 Retailers, Restaurants & Services; Surrounded By Office Buildings, Universities, Hotels & Filled With Pedestrians. Direct Access to Subway & Public Transit Providing Expediate Commutes To Both Customers & Employees. Full Training Is Provided If Needed. **EXTRAS** 10 Years Lease Term (id:49187)
58 Eastvale Place
Hamilton, Ontario
Great Opportunity for First-Time Buyers, Investors, or Renovators. This home is full of potential and ready for your creativity. The home has wood floor throughout and many of the walls and ceilings are finished with warm wood paneling, giving the home a cozy, rustic feel. Think, log cabin in the city! The basement adds flexibility with a second kitchen, a 3-piece bathroom, an office, and a laundry room. Outside, enjoy a huge wood deck, multiple storage sheds, a gazebos, and a cement driveway that fits up to four cars. A solid property with great features and endless possibilities — come see the potential for yourself! (id:49187)
11 Proctor Boulevard Unit# 2
Hamilton, Ontario
Welcome to 11 Proctor Blvd, Unit 2— a bright and spacious 2-bedroom, 1-bath apartment on one of Hamilton’s most picturesque, tree-lined boulevards. This well-maintained unit offers a functional layout with generously sized bedrooms, a comfortable living area, and a clean, well-kept kitchen and bathroom, plus the convenience of in-unit laundry and a private balcony—perfect for morning coffee or unwinding with fresh air. Ideally suited for young professionals or couples seeking a cozy home in a quiet residential pocket, you’ll love the unbeatable location just off Main St E, minutes to Gage Park, transit along Main/King, and the shops, cafés, and bakeries of Ottawa St and Concession, with quick access to downtown, hospitals, and escarpment trails. Offered at $1,745/month + hydro. SingleKey application required. Available immediately. (id:49187)
1585 Rose Way Unit# 126
Milton, Ontario
This beautiful 2-bedroom, 2-bathroom stacked townhome is move-in ready and less than 1 years old by Fernbrook Homes! Step out onto your private terrace, accessible from both the foyer through the front door or directly from the living room. Inside, the open-concept living space is carpet-free and offers plenty of flexibility for arranging your living and dining areas. The kitchen is fully equipped with stainless steel appliances, including a fridge, stove, dishwasher, and microwave. A rolling island would be perfect for an eat-in option. Down the hall, you will find two spacious bedrooms, two full bathrooms including an ensuite, and a furnace closet with in-suite laundry. Additional features include 1 underground parking space and 1 locker. (id:49187)
3998 Victoria Avenue Unit# 105
Lincoln, Ontario
Welcome to Adelaar, a fantastic 4-storey luxury condominium built by Lincoln Construction in 2022. Nestled in the heart of Vineland, with Lake Ontario just to the north, this modern condo community offers exceptional convenience with shops, restaurants, and amenities all within walking distance. Whether you're a first-time buyer, a single or couple, or a senior looking to downsize, this is a wonderful opportunity to enter the real estate market in a stylish, low-maintenance home. This main floor 1 bedroom, 1 bath suite features an open and efficient 678 sq ft layout, complete with a spacious private walk-out that provides easy access to your unit. The interior is beautifully finished with luxury vinyl plank flooring, hard-surface countertops, upgraded light fixtures and pot lights, and in-suite appliances. Adelaar offers an impressive array of upscale amenities, including: A multi-purpose family room/lounge with kitchenette and a large harvest table-perfect for hosting gatherings or extending your living space; a fitness room exclusively for Adelaar residents; a stunning lobby and sitting area with high ceilings and abundant natural light. Make this Your Niagara Home. (id:49187)
432 Burlington Avenue Unit# 6
Burlington, Ontario
This charming and cozy 1-bedroom, 1-bath, two storey (loft) suite located in a historic boutique building, just one block from the lake and Spencer Smith Park. Furnished or unfurnished, this bright and spacious suite offers a welcoming open-concept layout featuring a comfortable living space and modern kitchen with white cabinetry, granite counters, peninsula with seating for 4 and ample pantry storage. The living room includes large sofa, swivel chairs and Smart TV overlooking the private courtyard with mature gardens, shared BBQ and outdoor seating. Upstairs you’ll find a serene primary bedroom with neutral colour palette, skylights, nightstands, and two walk-in closets, plus a cozy office nook and additional seating area. The spa-inspired bathroom includes a glass shower/tub combination and modern vanity. Additional features include shared coin laundry on the lower level and 1 dedicated parking space. Ideally located steps from Burlington’s waterfront, Spencer Smith Park, boutique shops, restaurants, and major highways (QEW, 403, 407) as well as the GO station. A 1-year lease is preferred. No smoking, no pets. (id:49187)
30 Misty Ridge Road
Wasaga Beach, Ontario
Brand New detached home for Lease in the premium newly developed neighborhood, boasting over 3,200 sq. ft. of beautifully finished living space, this home features a triple car garage and thoughtfully designed with high end finishes throughout, including upgraded hardwood floors and tiles on the main 9' high ceiling level, premium kitchen cabinetry and top of the line brand new appliances. This bright and airy home offers 4 oversized bedrooms. The double entry door primary suite features 2 large his & her walk-in closets, a luxurious 5-piece ensuite with a double vanity, stand-alone soaker tub and walk-in shower. Two other bedrooms share a full 4 pcs. jack & jill bathroom and walk-in closets. Third additional bedroom with 4pcs ensuite bathroom and walk-in closet. The fully finished basement with an open-concept layout, pot lights, tiled floors, and detailed trim, plus ample storage, a 3 pc bath with walk-in shower. Located just minutes from shopping, dining, golf, and the beautiful shores of Wasaga Beach. This home delivers comfort, and modern convenience at every turn. (id:49187)
15 - 8273 Tulip Tree Drive
Niagara Falls (Brown), Ontario
Beautiful 3-bedroom, 2.5-bath townhome built in 2021, located in one of Niagara Falls' most desirable and family-friendly neighbourhoods. The home features an open-concept main floor with hardwood flooring, California shutters and a modern kitchen with stainless steel appliances. The second floor offers a primary bedroom with walk-in closet and en-suite, plus an additional full bathroom, convenient laundry and two additional bedrooms. All second floor rooms feature zebra blinds on the windows. Basement includes a cold room and ample storage. Parking for 2 cars-one in the garage and one in the driveway. Enjoy quick access to top-rated schools, the QEW, transit, Costco, Heartland Forest, shopping and all things Niagara. (id:49187)
117 Creekside Drive
Welland (Coyle Creek), Ontario
Welcome home to 117 Creekside! Striking curb appeal with double concrete drive, all crafted by reputable Policella Homes. This beautifully maintained 3+1 Bedrooom, two-storey home, is tucked away into the highly sought-after Coyle Creek community on one of the areas most desirable streets, backing onto Coyle Creek offering beautiful tree lined backdrop views with no rear neighbours for exceptional privacy. This move-in ready home welcomes you with a spacious foyer, 9 ft. ceilings on the main floor, a separate formal dining room makes the perfect setting for family gatherings & special occasions. A convenient servery/butler's area between the kitchen and dining room makes entertaining seamless and efficient - ideal for hosting with great ease. The sun filled great room and kitchen overlook the serene backyard, flooding the space with natural light anchored by a cozy gas fireplace. The spacious eat-in kitchen features granite countertops and a large island, perfect for everyday living and entertaining. Step outside through the kitchen patio doors to a large private deck, perfect for indoor-outdoor entertaining, summer barbecues, or simply enjoying the peaceful rear yard beauty. Hardwood floors grace the great room and dining Room. Stunning wrought iron staircase leads to 2nd floor with large primary bedroom with a walk-in closet and a 4-pcs ensuite, along with two additional bedrooms and another full 4-pcs bath. The fully finished basement adds excellent versatility with a family room, fourth bedroom, and 3-pcs bathroom - ideal for overnight guests, teens, or extended family. Just a quick walk away are two neighbourhood parks, the Welland River and minutes away from reputable Golf Club Cardinal Lakes, Pelham Hills etc., shopping, schools, restaurants, with quick highway access makes it easy to get anywhere across Niagara. A rare combination of location, privacy, space, and quality construction - 117 Creekside is the complete Niagara lifestyle package. (id:49187)

