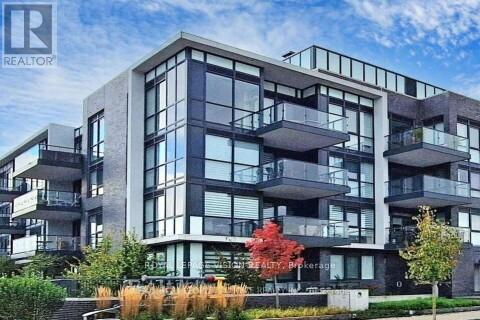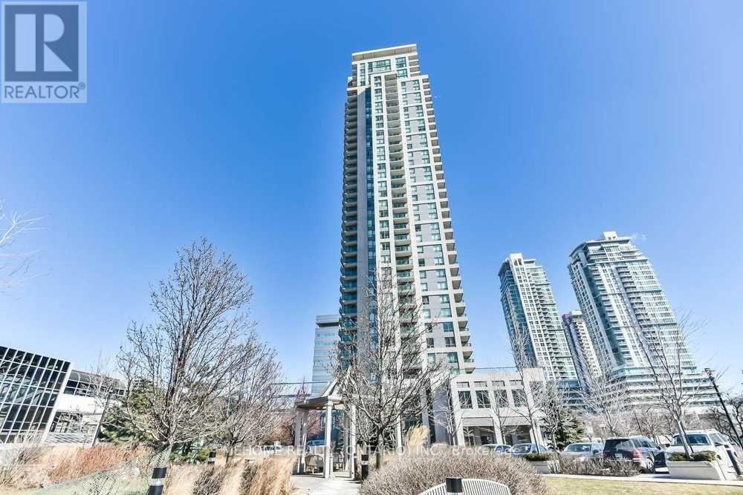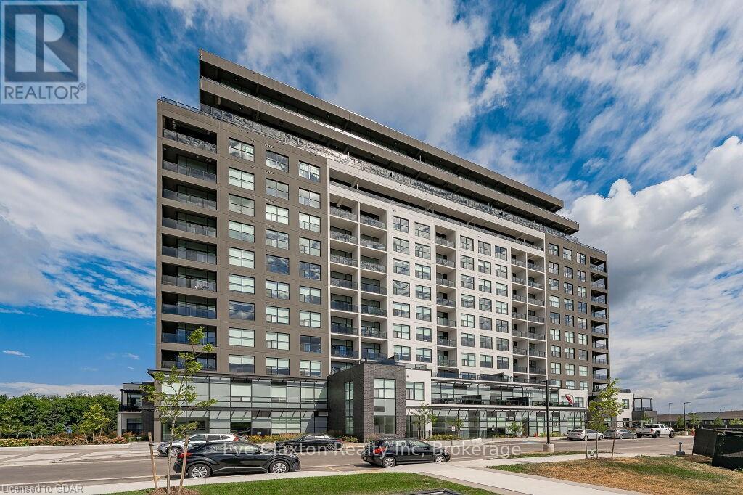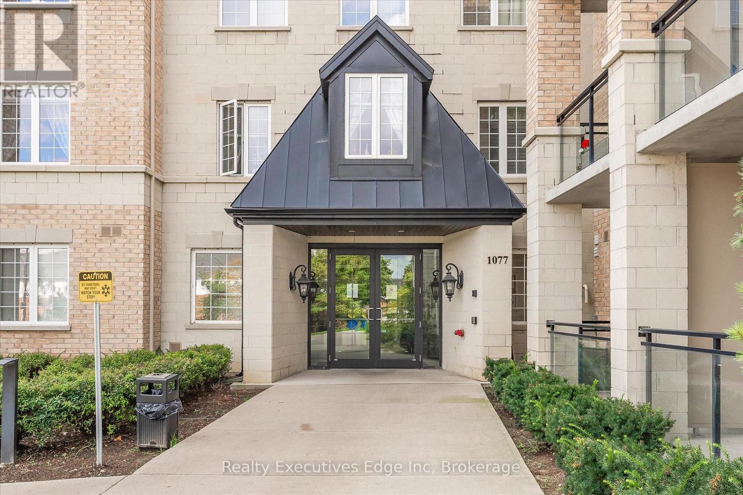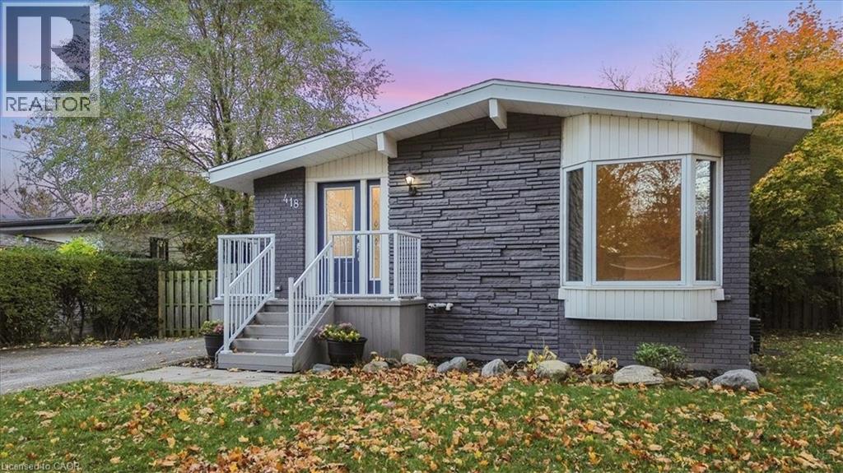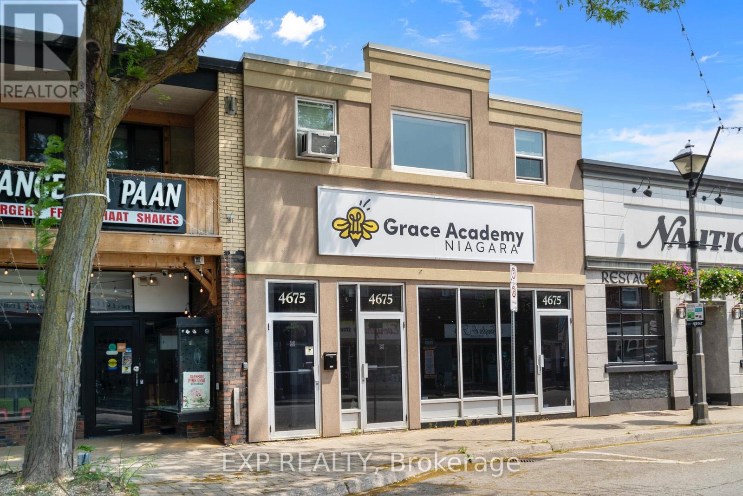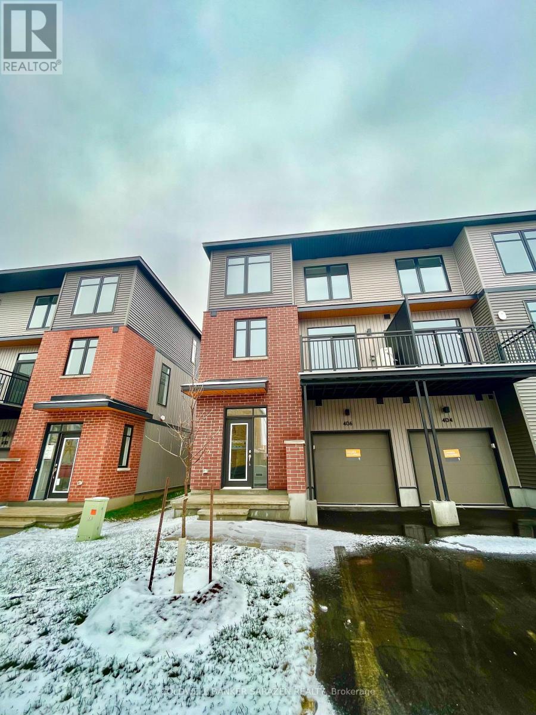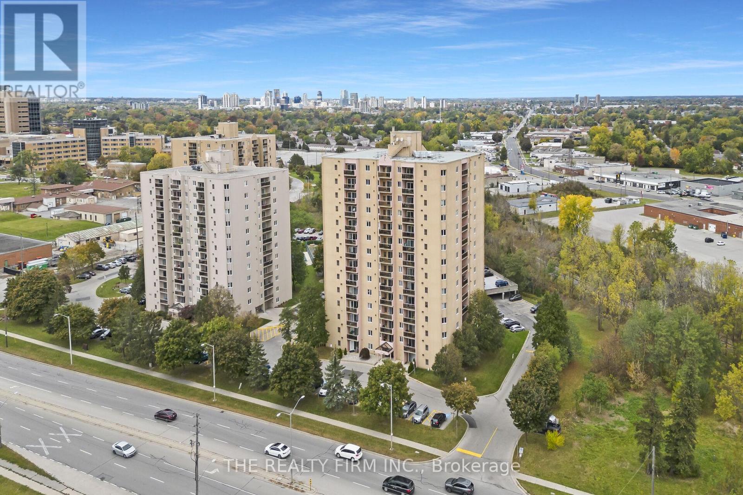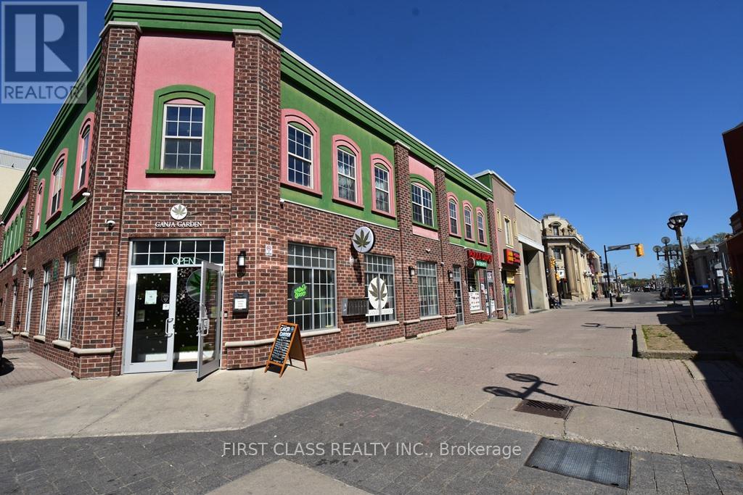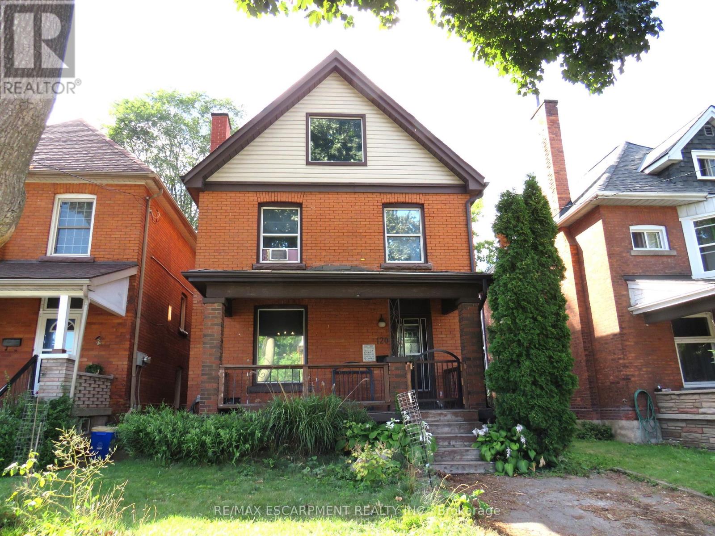407 - 375 Sea Ray Avenue
Innisfil, Ontario
Live everyday in an all season resort!! Bright and luxurious unit with floor to ceiling windows. Balcony and windows overlooking green field. BBQ on balcony. Close to all amenities. everyday is a vacation! Lots of summer and winter activities. LCBO, Starbucks, local grocery Store, Restaurants with patio, Ice cream store, etc. all within the complex. Private for residence sandy beach area with membership to the beach club. Tennis court, volleyball, playground, bike rentals, basketball court. This building features rooftop terrace with bbq, pool, furnished with outdoor furnitures. (id:49187)
704 - 60 Brian Harrison Way
Toronto (Bendale), Ontario
Spacious corner 2bed and 2 bath unit with brand new floor, extra wide living & dining area with floor to ceiling window, split bedroom with high Privacy And Comfort. Great sun light and a private balcony. Steps to Scarborough Town Centre, TTC, And Go Bus Station, All The Amenities You Need. 24hr concierge security. (id:49187)
1701 - 909 Bay Street
Toronto (Bay Street Corridor), Ontario
Welcome to 'The Allegro,' a spacious and bright 2 bed, 2 bath corner unit boasting 975sqft + balcony. ** split bedroom layout ** Prestigious Downtown Bay st location ** Superb walking score, just steps to the subway, UofT, TMU, Financial District, Hospital District, Yorkville... Visitor parking, exercise room, rooftop deck, 24hr concierge, heat, AC, hydro & water included! (id:49187)
132 - 69 Curlew Drive
Toronto (Parkwoods-Donalda), Ontario
Brand new luxury 3-bedroom urban townhome with bright south exposure, never lived in and ready for AAA tenants. Functional 3-storey layout with open-concept living/dining, upgraded kitchen with quartz countertops, stainless steel appliances, 9 ft ceilings and wide-plank flooring throughout. Main-level bedroom/den with balcony plus two spacious bedrooms on the upper level including a primary suite with walk-in closet and ensuite.Enjoy over 300 sq.ft of private south-facing rooftop terrace with BBQ gas line - perfect for sunlight, entertainment and outdoor dining. Full concrete structure provides exceptional soundproofing, improved fire safety and lower insurance compared to typical wood towns.Steps to multiple TTC bus routes and minutes to DVP/401/404, Don Mills Subway, future Ontario Line, Fairview Mall, Park and top private schools. Includes one underground parking. A rare south-facing premium unit - a must see. (id:49187)
1105 - 1880 Gordon Street
Guelph (Pineridge/westminster Woods), Ontario
Stunning 2-Bedroom + Den Corner Suite in Guelph's Sought-After South End. Experience truly luxurious, sophisticated living in this exceptional corner suite, offering a perfect blend of modern design and upscale amenities. The open-concept layout is enhanced by large windows, hardwood floors, crown molding, and a contemporary fireplace - creating an elegant, airy ambiance throughout. The designer kitchen is a standout, featuring two-toned cabinetry, quartz countertops, premium stainless-steel appliances, and an expansive 8-ft island ideal for entertaining. A built-in USB charging station adds everyday convenience. The bright den/sunroom, wrapped in windows, provides a serene workspace, reading nook, or hobby area with beautiful treetop views. Step onto the wrap-around balcony to enjoy private outdoor living and stunning sunset views. Both bedrooms offer comfort and style, with hardwood floors, generous closet space, and large windows. The primary ensuite feels like a spa retreat, complete with heated floors and a sleek double glass shower.Residents enjoy resort-style amenities including a fitness centre, lounge, outdoor terrace, and a golf simulator. The location provides quick access to Highway 401 as well as nearby dining, shopping, and entertainment. Includes private parking and a storage locker. (id:49187)
323 - 1077 Gordon Street
Guelph (Kortright West), Ontario
Move-in-ready 2-bedroom, 1-bathroom condo with 834 sq. ft. (IGuide). This bright, open-concept unit has 9-foot ceilings and vinyl flooring throughout-no carpet! The kitchen features granite countertops, stainless steel appliances, rich cabinets, and a breakfast bar. The dining area is next to the kitchen, and the sunny living room opens to a south-facing balcony with great views.Both bedrooms are spacious with closets, and the 4-piece bathroom includes a vanity and tub/shower combo. laundry closet (washer and dryer replaced in 2018). The unit also includes an owned underground parking spot, a locker on the same floor, and low condo fees that cover water.No rental items. Water heater owned. Close to the University of Guelph, and easy access to Hwy 401. (id:49187)
418 Norrie Crescent
Burlington, Ontario
This beautifully updated bungalow in sought-after Elizabeth Gardens delivers exceptional flexibility for today’s lifestyle — and features an in-law setup that is truly hard to find. With a separate entrance to the fully finished lower level and a dedicated laundry room on each floor, this home stands out as one of the most functional and hard-to-come-by multigenerational designs on the market. It’s ideal for extended family, a private home office arrangement, or a shared investment property. Extensive renovations totaling over $170,000 in the past four years make this home completely move-in ready. Major updates completed in 2021 include a high-efficiency furnace, central air conditioning, hot water heater (all owned), a 200-amp electrical panel, two stunning new kitchens with quartz counters and modern cabinetry, and fully renovated bathrooms on both levels. Luxury vinyl plank flooring flows throughout, and select windows have been replaced for added comfort. In 2022, both the roof plywood and shingles were replaced, offering long-term peace of mind. The main level features a bright, open-concept design with cathedral ceilings, three spacious bedrooms, a modern kitchen, a large dinette, and an inviting living room. The lower level provides two additional bedrooms, a second full kitchen, a renovated bathroom, its own laundry facilities, and a generous recreation room — a rare combination that makes this one of the best in-law configurations available in the area.Outdoors, the large rear yard is a blank canvas to personalize, while the oversized driveway comfortably accommodates up to six vehicles. Tucked on a quiet crescent and just minutes to parks, schools, shopping, transit, and Lake Ontario, this home offers an unbeatable blend of location, convenience, and lifestyle. In-law suites of this caliber rarely come to market — and this one checks every box. Expect to be impressed. (id:49187)
1 - 4675 Queen Street
Niagara Falls (Downtown), Ontario
Move-in ready 2-bedroom apartment, fully furnished with everything you need linens, bedding, TV, kitchen essentials, and more! Nestled in the heart of historic downtown Niagara Falls, just a few blocks from The University of Niagara Falls. Surrounded by restaurants, shopping, and entertainment, this apartment offers an extremely convenient location. Tenant is only responsible for the electricity utility, making this an easy and affordable option for your next home! (id:49187)
406 Jewelwing Private
Ottawa, Ontario
Bright, roomy, end-unit townhome in family oriented Pathways South at Findlay Creek! First floor offers a spacious foyer, inside garage entry and laundry room. Second floor boasts a large living room, dinning area, an upgraded kitchen with quartz countertops and SS appliances, as well as entry to the balcony. Powder room conveniently located between 1st and 2nd floors. Third storey has a primary bedroom with a 3-piece en-suite and a generous size walk-in closet, as well as a second bedroom and another 3-piece bathroom with a tub. Large windows throughout. Findlay Creek is an amazing community, with a lot of parks, schools, places of worship, stores, restaurants and transit nearby. Don't miss the opportunity to call this your Home! Deposit: $5,000. (id:49187)
504 - 858 Commissioners Road E
London South (South H), Ontario
Welcome to Roseland Condominiums. Renovated and spacious, this 2-bedroom, 1-bathroom condo is move in ready and awaits it's new owners. The convenient and desireable location is perfectly situated just minutes from the 401 highway and two hospitals - making this home ideal for commuters, healthcare professionals, or anyone seeking a central location. Functional open layout- features a large kitchen with centre island & breakfast bar seating. Nice sized living and dining room areas. Large windows brings tons of natural light throughout the unit. Convenient In-suite laundry. All appliances included. Carpet free- Upgrades include hardwood flooring throughout most of the unit. Recent renovations include kitchen facet and backsplash, updated bathroom sink and facet, light fixtures & door knobs, and freshly painted thoughout including all trim. North facing balcony with downtown views. Enjoy access to a full suite of amenities, including an outdoor pool, a fully equipped fitness centre, and tennis courts - perfect for unwinding after a long day. A great oppourtunity and location. Quick possession available. (id:49187)
6 - 18 Market Street
Brantford, Ontario
Prime 1-Bedroom Gem in unbeatable location, Step outside your door and into the vibrant pulse of downtown Brantford! Perfectly positionedfor students, professionals, and urban adventurers, this apartment puts you steps away from Wilfrid Laurier University, Conestoga College,and theYMCA ideal for class, workouts, or campus life. 5-minute stroll to lectures, libraries, and student hubs. YMCA fitness center just blocksaways. Cafes, shops, restaurants, and transit at your doorstep. Bright, stylish 1-bedroom unit with sleek finishes, ample natural light, and allthe essentials for a cozy, low-maintenance lifestyle. Perfect for busy students or professionals craving convenience! YourGateway toEducation,Culture, and City Life! Tenant Pays Utilities. Walking distance to laundry mart. Underground parking 50 meters away, $80 / month. (id:49187)
120 Sanford Avenue S
Hamilton (St. Clair), Ontario
Investors Dream in Mature St. Clair Neighbourhood! Attention Investors & 1st Time Buyers! Large 2 1/2 Storey Brick Home with 5 Bedrooms & 2 Kitchens. Lots of Potential for Income or Large Family! Hardwood Floors. 100 AMP Breakers. Gas Furnace Installed 2013. Owned Hot Water Tank. Sliding Patio Door Off Dining Room Leads to Fenced in Yard. Private Parking for Your Vehicle. Spray Foam Installation in Main Floor, Second Floor & Basement, Installed in 2020. Steps to Schools, Parks, Public Transit, Local Shops, Cafes & Future LRT! Minutes to Gage Park, the Downtown Core, West Harbour Go, Trendy Ottawa Street & Highway Access to QEW & Redhill! Square Footage & Room Sizes Approximate. Elementary Schools: Adelaide Hoodless, Notre-Dame. High Schools: Cathedral, Bernie Custis (id:49187)

