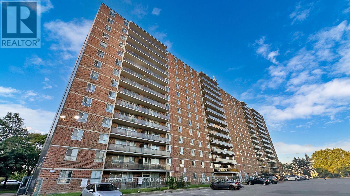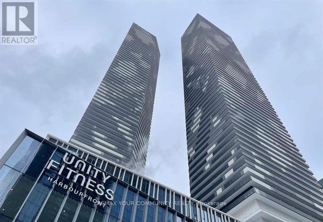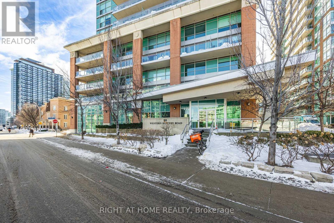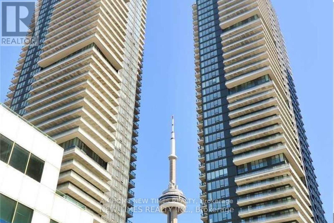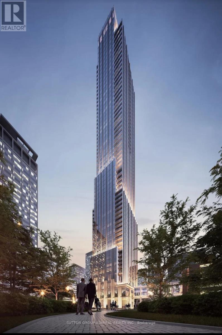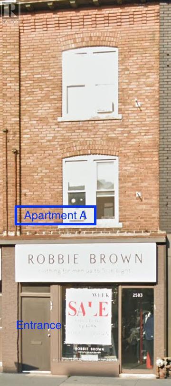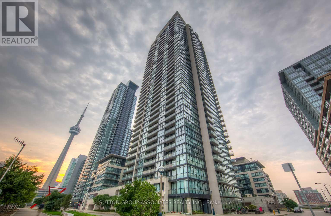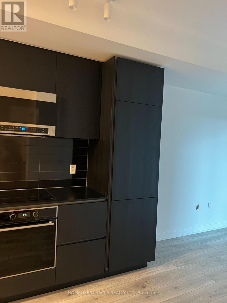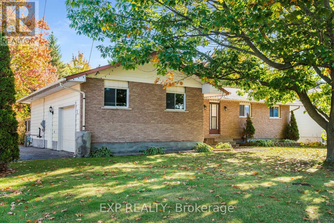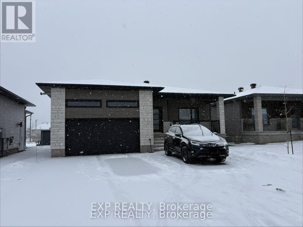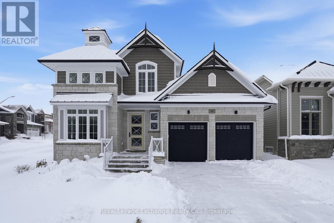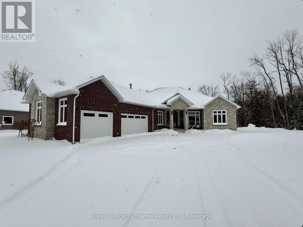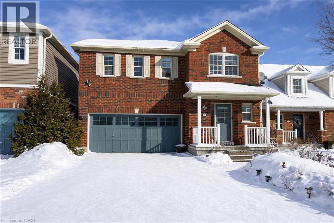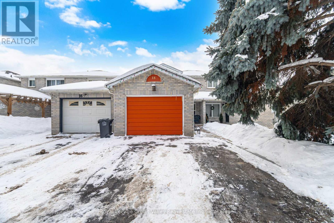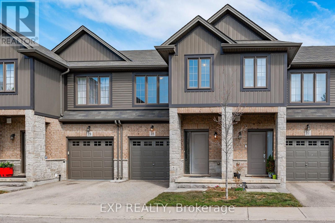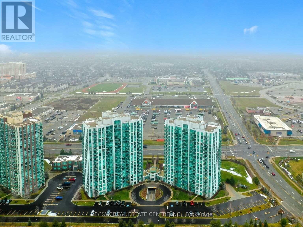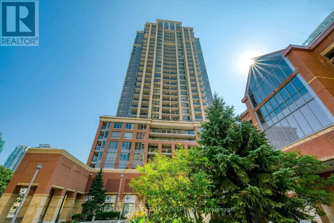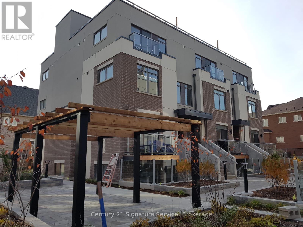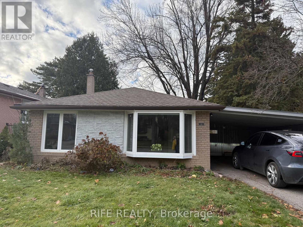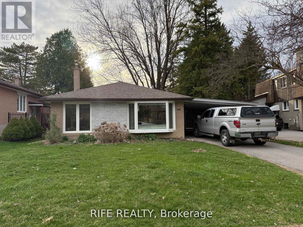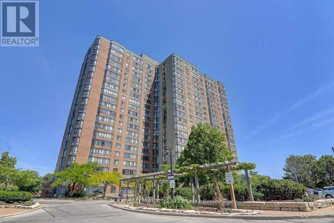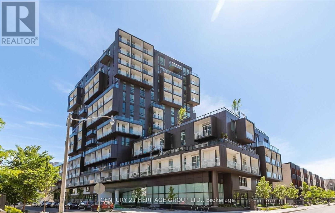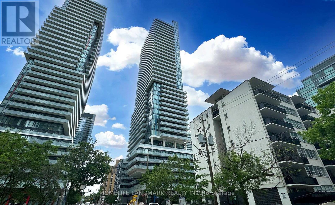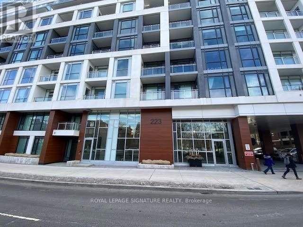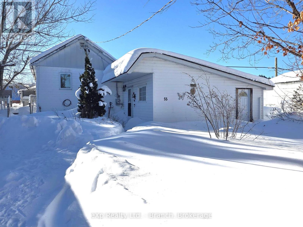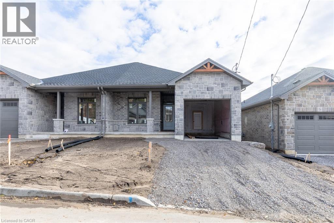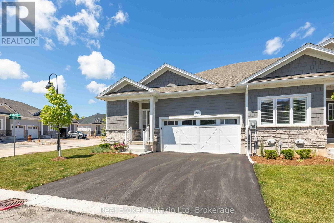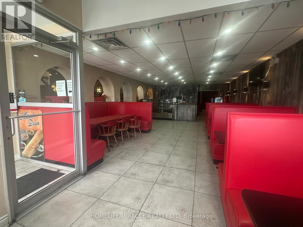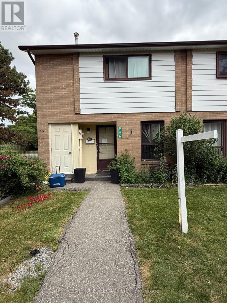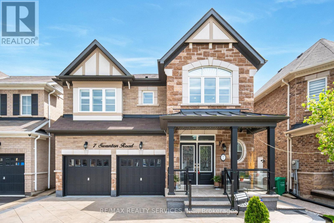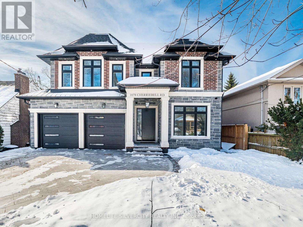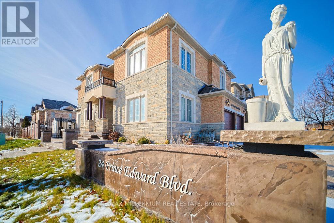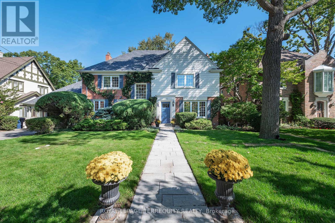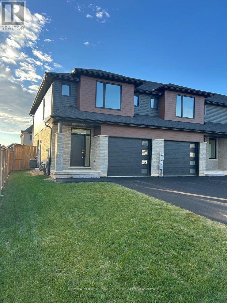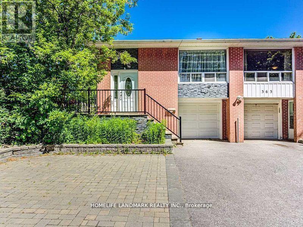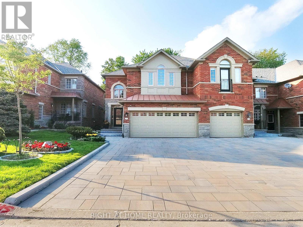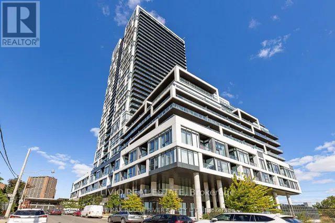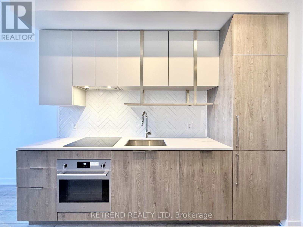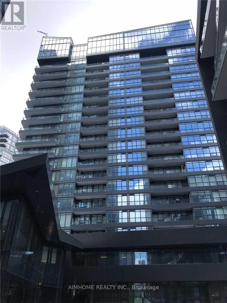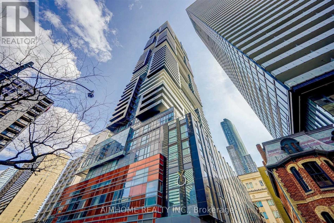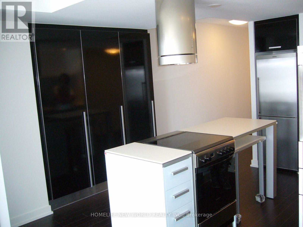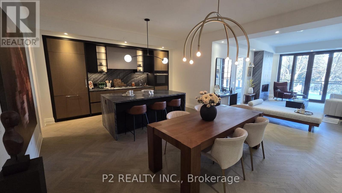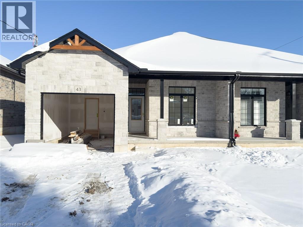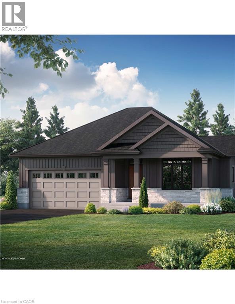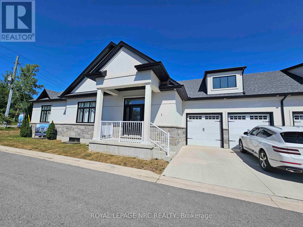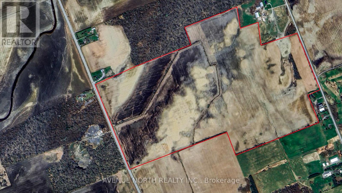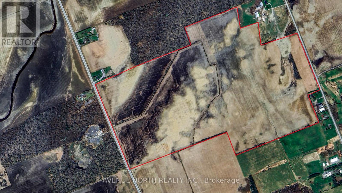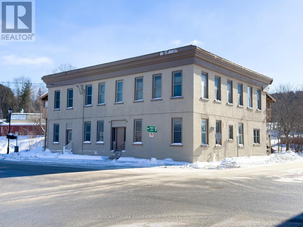1114 - 1950 Kennedy Road
Toronto (Dorset Park), Ontario
This spacious and bright south-facing apartment boasts over 1000 square feet of living space. The spacious dining room, living room, along with three south-facing bedrooms, are bathed in natural light year-round, making it ideal for large families. The private balcony offers stunning views of the Toronto skyline. All bedrooms feature engineered wood flooring. It includes a large ensuite closet and a private underground parking space. The building is well-maintained. Within minutes of bus stops, downtown, Kennedy Plaza, Highway 401, subway stations, and clinics. (id:49187)
1715 - 138 Downes Street
Toronto (Waterfront Communities), Ontario
Welcome to Sugar Wharf Condos, a prestigious new development by Menkes in the heart of Toronto's waterfront at Yonge & Lakeshore. This stunning one-bedroom residence offers a bright, open layout with nine-foot ceilings, floor-to-ceiling natural light, and sleek laminate flooring throughout.The modern kitchen is thoughtfully designed with state-of-the-art stainless steel appliances, clean contemporary finishes, and generous storage, while expansive wall-to-wall closets enhance both style and functionality. Every detail has been curated for comfort, convenience, and elevated urban living.Residents enjoy an exceptional collection of amenities, including 24-hour concierge service, Wi-Fi-enabled common areas, multiple co-working and meeting rooms, a fully equipped party room, children's play and party spaces, social and games lounges, three private theatre rooms, a music room, hobby/art studio, Lego rooms, and an indoor hammock lounge. Also included is membership to a five-star gym! Step outside to a beautifully landscaped outdoor terrace with BBQs and dining areas, or host guests in one of two guest suites. High-security elevators provide peace of mind and privacy.Perfectly positioned for Toronto professionals, this unbeatable location places Farm Boy, Loblaws, LCBO, Union Station, the CN Tower, St. Lawrence Market, world-class dining, and entertainment all just steps away. No parking or locker, but both can be rented from the MENKES leasing team. (id:49187)
1409 - 80 Western Battery Road N
Toronto (Niagara), Ontario
Studio living that actually works, in the middle of Liberty Village. This bright bachelor offers a smart, usable layout with room for a full-size bed, sofa, dining table, and a dedicated work-from-home nook. Floor-to-ceiling windows bring in strong natural light and frame an east-facing CN Tower and skyline view. The open-concept kitchen features stainless steel appliances, and a full 4-piece bath with ensuite laundry. A full-size locker is included for extra storage. Step outside and you're a short walk to Liberty Village essentials: transit, groceries, cafes, pubs, restaurants, and everyday conveniences, with quick access to the lake and highways. The building delivers on amenities with 24-hour concierge, indoor pool, saunas, gym, yoga studio, guest suites, and ample visitor parking. Parking spot may be available for rent through management or individual owners. (id:49187)
4310 - 125 Blue Jays Way
Toronto (Waterfront Communities), Ontario
Must See!! Beautiful View, Walking Distance To The Subway Station. Located In The Heart Of The Entertainment District. Walking To Yonge TTC Subway Station, Rogers Center, Cn Tower, & Lakeshore Park. 24 Hrs Concierge. Great Recreational Facilities. (id:49187)
3505 - 11 Yorkville Avenue
Toronto (Annex), Ontario
Brand new, never lived in 1 bedroom, 1 bathroom unit at the prestigious 11 Yorkville. The suite has an open-concept layout with floor-to-ceiling windows, a modern kitchen with built-in appliances, centre island, bar fridge, and a spa-style bathroom. It also includes in-suite laundry and High Quality Laminate flooring throughout. Located in the heart of Yorkville, close to top restaurants, bars, clubs, boutique shopping, and galleries. The building offers excellent amenities including an indoor pool, wine and piano lounge, kids' playroom, Zen garden, gym, fitness centre, yoga studio, and rooftop terrace. (id:49187)
A - 2583 Yonge Street
Toronto (Mount Pleasant East), Ontario
Why rent a shoe box when you can have this spacious one bedroom plus office (or two bedroom) apartment in a prime North Toronto area? This apartment is approximately 1100 sq. ft. Your entrance is directly from Yonge Street. This unit sits above a quiet retail store with transit right at your doorstep. You are surrounded by by trendy stores and restaurants. Ensuite laundry makes your life convenient. The area also has fantastic schools. You will not find this size apartment, in this condition at this price anywhere else in North Toronto. Come take a look. Please note there is one flight of stairs to walk up before you reach the entry. (id:49187)
1608 - 25 Capreol Court
Toronto (Waterfront Communities), Ontario
Available ASAP. Sun filled and thoughtfully laid out one bedroom suite at Luna Vista, with a locker. This bright unit is soaked in natural light throughout the day, creating a warm and welcoming living space. Functional open concept design with no wasted space, ideal for professionals or couples. Steps to The Well, the waterfront and lake, Financial and Entertainment Districts, Rogers Centre, TTC, parks, dining, and shopping. Residents enjoy premium building amenities including 24 hour concierge, rooftop pool and terrace with BBQs, fully equipped fitness centre, yoga and sauna rooms, party room, guest suites, and visitor parking. Well managed building with excellent amenities and a proactive landlord who lives locally and is attentive and responsive. A fantastic opportunity to enjoy comfortable downtown living. (id:49187)
1706 - 110 Broadway Avenue
Toronto (Mount Pleasant West), Ontario
Welcome to Untitled Toronto! Be the first to live in this brand-new modern Condo, featuring an open-concept layout, floor-to-ceiling windows, and a beautiful oversized private balcony. Enjoy sleek modern finishes, an upgraded kitchen with built-in appliances, ensuite laundry, and carpet-free flooring throughout. Located in the heart of Yonge & Eglinton-just steps to the subway, future LRT, shops, cafes, restaurants, and parks. Residents enjoy world-class amenities including an indoor-outdoor pool, gym, yoga studio, basketball court, co-working lounges, rooftop terrace with BBQs, and 24-hour concierge. A rare opportunity to experience luxury living in one of Midtown's most exciting new developments. (id:49187)
1 Claude Street
The Nation, Ontario
Welcome to this spacious and versatile home, perfect for families or investors alike! Nestled on a huge corner lot in the family-friendly community of Limoges, this property offers comfort, space, and incredible potential. The main floor features a bright living room, a cozy family room, a dedicated dining area, and a full 4-piece bathroom. The kitchen provides plenty of cupboard space, making meal prep and entertaining a breeze. The primary bedroom includes its own ensuite for added comfort, and two additional bedrooms offer great flexibility for children, guests, or a home office.The fully finished basement is a fantastic bonus complete with its own kitchen, living room, a 4-piece bathroom, and three additional bedrooms. With a separate entrance from outside, its ideal for an in-law suite or the potential for an income-generating apartment. A huge garage with excellent height provides ample storage or workshop space, perfect for hobbyists or tradespeople. BONUS: Brand new natural gas boiler. Located just minutes from Calypso Theme Waterpark, the sports complex, Larose Forest, and plenty of local amenities, this home offers both convenience and a vibrant lifestyle.This solid, well-maintained property on a prime corner lot is ideal for multi-generational living or investment opportunities.Dont miss out on this incredible home book your private showing today! (id:49187)
225a - 225 Cypress Street
The Nation, Ontario
Welcome to your newly constructed 2bed, 1 bath apartment. You will love the bright and open-concept floor plan of this lower unit that flows seamlessly! Cozy up in your inviting living room and prepare wonderful meals in your spacious kitchen loaded with extras such as quartz countertops, backsplash AND 9 foot ceilings. Don't forget the included brand new stainless-steel appliances! BONUS feature: Generac Transfer Switch included - just plug in your generator when the electricity is out. 2 X Parking included! You will love everything about your new home and the thriving community of Limoges, home to a brand-new Sports Complex and just steps away from the Larose Forest and the Calypso Park. Available December 1st, 2025. Note that tenants will be required to provide paystubs, credit report, references, ID's and proof of tenant insurance. (id:49187)
90 Inverness Street N
Kincardine, Ontario
Welcome to The Cordelia, a beautifully crafted home built by Mariposa Homes, nestled in Seashore Kincardine, a master-planned community focused on lifestyle and elevated lakeside living. This 2,326 sq. ft. home exudes curb appeal with an elegant architectural exterior, featuring tasteful stone, James Hardie siding, decorative window grills and corbel detailing. The residence features open concept living on the main floor, where you will be greeted by exquisite tile work, hardwood floors and specialty millwork. Upon entering, the den/office boasts a 16-foot ceiling and bright windows showcasing stunning Lake Huron sunsets. The open floor plan is complemented by 9 foot ceilings and flooded with natural light thanks to an abundance of windows. The stunning kitchen includes a walk-in pantry, beautiful cabinetry, a large island and a patio door leading to a loggia off the breakfast area - ideal for morning coffee or evening relaxation. The spacious living room features a cozy fireplace and coffered ceiling. An added bonus in this model is the main floor primary bedroom which offers elegant trim detail and a 5-piece ensuite with a freestanding tub and glass walk-in shower. The main floor is complemented by a convenient laundry room with cabinetry and 2-piece powder room. Upstairs, discover two additional generous bedrooms, a 4-piece bathroom, and a versatile media/loft area. The drywalled basement will provide for a spacious family room, gym or storage area and awaits your finishing touches. You will appreciate the 2 car garage, completed landscaping, hardscape and concrete driveway that this property offers. Facing west, this home provides breathtaking sunsets and views of the park/community area and scenic walking trails, making it more than just a home; it's a lifestyle. Don't miss your chance to make the Cordelia your own and become part of the Seashore Community! (id:49187)
12 Sunset Place
Huron-Kinloss, Ontario
Experience luxury, comfort, and modern design in this executive bungalow just a short walk from the shores of Lake Huron in Point Clark. Exceptional curb appeal highlights the stone and brick façade, welcoming covered porch with extra-height front door, and triple-car garage complete with EV charger.Inside, the grand foyer opens to soaring 10' ceilings, an open-concept layout filled with natural light, and stylish LVP flooring. The dining room features a tray ceiling and dual-sided fireplace shared with the great room, which offers a cathedral ceiling, ceiling speakers, patio doors, and included 80" LG TV. The chef-inspired kitchen boasts extended-height cabinetry, quartz countertops, a large island, Café appliances, and a walk-in pantry.The primary suite is a private retreat with a spa-like ensuite and spacious walk-in closet. Two additional bedrooms each feature walk-in closets and private ensuites. Step outside to a fenced backyard oasis with covered porch, ceiling speakers, lounge areas, and a swim spa. Smart home features complete this exceptional property near the lake. (id:49187)
106 Voyager Pass
Hamilton, Ontario
Built to handle even the coldest winter days, this beautiful solid red brick home with a double garage is warm, welcoming, and thoughtfully designed with family living in mind. Offering nearly 2,000 sq ft of well-planned space, it provides room to grow without feeling cramped. The upper level features a spacious primary bedroom complete with a walk-in closet and private ensuite, along with two generously sized additional bedrooms that share a second large four-piece bathroom—ideal for busy households that value comfort and space. The main floor is filled with natural light, showcasing a bright open-concept layout that seamlessly connects the living room, kitchen, and dining area—perfect for everyday living, family time, hosting, and entertaining. The mostly finished basement adds exceptional versatility with a large recreation room, a fourth bedroom or storage space, and a three-piece bathroom, making it ideal for guests, teens, a home office, workouts, or relaxation. Welcome to 106 Voyager Pass—a wonderful place to settle in, grow, and make lasting family memories. (id:49187)
18 Silverstream Road
Brampton (Heart Lake West), Ontario
Welcome to 18 Silverstream Rd, Brampton - a bright and spacious freehold townhome with 3+1 bedrooms and 4 bathrooms, attached on one side by the garage only its a rare layout that feels more like a semi. Enjoy the freedom of no condo fees, plus a functional floor plan that's ideal for families, first-time buyers, or investors.The main level features laminate flooring, a convenient powder room, and a family-sized eat in kitchen with stainless steel appliances and a walkout to the backyard - perfect for summer entertaining. Upstairs offers laminate flooring, generously sized bedrooms, and a comfortable primary retreat with a walk-in closet and 4-piece ensuite. Downstairs, the finished basement adds valuable living space with a rec area, bar area, bedroom, full bath, and laundry - great for guests, a home office, or extended family.Outside, unwind in your private yard complete with an above-ground pool - and gorgeous recently renovated deck, this home is your very own staycation spot all season long. Prime location: minutes to Hwy 410, quick access to Züm transit, approximately 10 minutes to Brampton GO / Downtown, and close to recreation, parks, trails, shopping, and everyday amenities. DO NOT MISS THIS! Visit the custom Website for your very own VIDEO WALK THROUGH AND MUCH MUCH MORE! (id:49187)
18 - 377 Glancaster Road
Hamilton (Villages Of Glancaster), Ontario
VACANT - IMMEDIATE POSSESSION - MOVE-IN TODAY! - BUILDER-FINISHED BASEMENT W/ ROUGH-IN FOR EXTRA BATHROOM !This spotless, turnkey 3-bedroom, 2-bath condo townhome is completely vacant and ready for your furniture right now-no tenant delays or long closings. Pride of ownership shines: Freshly painted throughout with a bright open-concept main floor featuring pot lights, a modern kitchen with island + stainless steel appliances, 2-pc powder room, and walkout to a back deck/backyard. Upstairs offers 3 generous bedrooms (primary with walk-in closet), a 4-pc bath, and handy laundry closet with sink.The builder-finished basement includes a rec room, ample storage, and a fully framed room with rough-in plumbing-easy to add that extra bathroom for future value. Prime Ancaster location: Minutes to highways (403/QEW), McMaster University, top-rated schools, parks, shopping, golf courses, and trails. Homes this clean, flexible, and feature-packed at this price vanish quickly in Ancaster. Motivated sellers are reviewing all serious offers and can accommodate fast closing. Click "Virtual Tour" for a Real iGuide walkthrough-don't miss this rare opportunity! Bring your offer today! (id:49187)
Ph07 - 4900 Glen Erin Drive
Mississauga (Central Erin Mills), Ontario
Welcome to Penthouse PH07 in Mississauga (L5M 7S2), a bright and spacious 760 sq. ft. unit featuring 2 bedrooms and 1 full bathroom with an unobstructed 180-degree south-facing view and abundant natural light throughout the day. Recently updated with brand-new laminate flooring throughout (no carpet), this open-concept home offers a modern kitchen with granite countertops, breakfast bar, and brand-new stainless steel appliances including fridge, stove, dishwasher, and microwave, along with stacked washer and dryer. Enjoy a large private balcony, one underground parking space, and one locker included. Residents have access to an impressive 13,000 sq. ft. recreation centre with indoor swimming pool, theatre, rooftop terrace, and more. Ideally located within walking distance to schools, public transit, shopping centres, Erin Mills Town Centre, and Credit Valley Hospital, and just minutes to Highways 403 and 401, with top-rated schools nearby including John Fraser and St. Aloysius Gonzaga; new immigrants and students welcome. (id:49187)
507 - 4080 Living Arts Drive
Mississauga (City Centre), Ontario
Absolutely Fantastic Location !!! 2 Bedrooms With 2 Full Washrooms, In The Herat Of Mississauga Luxury Building By Daniels "The Capital" !!! Walking Distance To Square 1, Celebration Square, Sheridan College And All Major Amenities, This Spacious Unit Is Perfect Opportunity!!! Ready to move in (id:49187)
339 - 3062 Sixth Line
Oakville (Go Glenorchy), Ontario
Welcome home to this bright, south-facing executive stacked townhouse in Oakville, filled with natural sunlight and designed for comfortable, modern living. With over 1,100 square feet of interior space, this spacious two-bedroom home offers room to relax, work, and entertain with ease. The open-concept layout features a large modern kitchen with stainless steel appliances and an oversized island, perfect for casual meals, hosting friends, or enjoying quiet evenings at home. Two full bathrooms provide added privacy and convenience, while parking and locker are included. A true highlight of this home is the expansive private rooftop terrace, offering more than 500 square feet of outdoor space. Whether you're enjoying your morning coffee, hosting summer barbecues, or unwinding at the end of the day, this rooftop is an extension of your living space. Located minutes from shopping, restaurants, Oakville Trafalgar Memorial Hospital, Sheridan College, and major highways, this home puts everything you need within easy reach. Set within the White Oaks Secondary School district and close to top-rated primary schools, this is an ideal rental for professionals or families seeking space, light, and convenience in a highly desirable Oakville neighbourhood. (id:49187)
38 Aurora Heights Drive
Aurora (Aurora Heights), Ontario
Great Value in Central Aurora!1050 SQF Above! Beautifully updated 3-bedroom detached home located in a desirable, family-friendly neighborhood. Features an open-concept main floor with large windows, a modern kitchen with quartz countertops, stainless steel appliances, and an island with breakfast bar & pendant lighting,Ceiling with handcrafted art.. Spacious dining area and bright bay-window living room.Finished basement with recreation room and walkout to a large backyard perfect for entertaining or relaxing.Updates Include: High-Efficiency Furnace (2020) Central A/C (2020) New Insulation (2020) Upgraded Electrical System (2020) Renovated Bathrooms. (id:49187)
38 Aurora Heights Drive
Aurora (Aurora Heights), Ontario
Great Value in Central Aurora!1050 SQF Above! Beautifully updated 3-bedroom detached home located in a desirable, family-friendly neighborhood. Features an open-concept main floor with large windows, a modern kitchen with quartz countertops, stainless steel appliances, and an island with breakfast bar & pendant lighting,Ceiling with handcrafted art.. Spacious dining area and bright bay-window living room.Finished basement with recreation room and walkout to a large backyard perfect for entertaining or relaxing.Updates Include: High-Efficiency Furnace (2020) Central A/C (2020) New Insulation (2020) Upgraded Electrical System (2020) Renovated Bathrooms.Move-in ready and ideal for families or investors! (id:49187)
1239 - 25 Bamburgh Circle
Toronto (Steeles), Ontario
Welcome to a fabulous corner unit in well-managed Tridel Building with unobstructed views from all bedrooms featuring a large eat-in upgraded kitchen with stainless steel appliances, L-shaped spacious living room and separate dining room, ensuite storage area and 2 full baths. Excellent recreational facilities include indoor/outdoor swimming pools, gym, sauna, tennis, squash, badminton & ping pong, party room and 24-hrs gated security. Fabulous location in top school zone and parks. Enjoy just a walking distance across street to Bamburgh Garden Mall, supermarket, bank, McDonald's and eateries and conveniently located within steps to public transit. TTC and highways. (id:49187)
710 - 80 Vanauley Street
Toronto (Kensington-Chinatown), Ontario
TRIDEL SQ 2, URBAN-INSPIRED CITY LIVING. CONVENIETLY LOCATED IN A CHIC NEIGHBORHOOD STEPS AWAY FROM THE FASHION /ENTERTAINMENT DISTRICT AND THE VIBRANT KING WEST DISTRICT IN DOWNTOWN TORONTO WITH TOP TIERS OF RESTAURANTS AND STYLIST RETAIL SHOPS INCLUDING THE POPULAR SPOT, THE WELL; MINUTES FROM THE FINANCIAL DISTRICT; LAKE FRONT, KENSINGTON MARKET, CHINATOWN. OPEN EAST VIEW FROM BALCONY. FUNCTIONAL ONE PLUS A DEN LAYOUT, DEN CAN BE USED AS HOME OFFICE OR 2ND BEDROOM CLOSING OFF BY SLIDING GLASS PRIVACY DOOR. WELL MANAGEMENT AND MAINTAINED BUILDING WITH AMAZING RECREATIONAL FACILITIES INCL: ROOF TOP PATIO W/BBQ, HOT TUB, SAUNA/STEAMED ROOM, YOGA STUDIO, STATE OF ART GYM AND MORE...PERFECT CHOICE FOR YOUNG PROFESSIONALS. (id:49187)
1502 - 161 Roehampton Avenue
Toronto (Mount Pleasant West), Ontario
Beautiful 1 Bedroom+Den Suite, Bright & Spacious, Floor to Ceiling Windows Brings Tons Of Sun Light, Large balcony. Condo Amenities Include Outdoor Infinity Pool, BBQ, 24Hr Concierge, Sauna, Golf Simulator, Guest Suites, Hot Tub, Yoga Studio, Gym, Party Room and more. Short Walk To TTC Subway, Future LRT, Parks, Theatre, High Ranking Schools, Restaurants & shops, Loblaws, LCBO. 94 Walkscore. Enjoy The Picturesque Views Of The City From Your Window. This Modern Unit Is Ideal For Savvy Urban Professions. (id:49187)
418 - 223 St Clair Avenue W
Toronto (Casa Loma), Ontario
Filled with natural light, this thoughtfully laid-out one-bedroom condo offers comfort, space, and unbeatable convenience. Enjoy morning sun from the east-facing balcony spanning approximately 110 sq. ft., ideal for outdoor lounging. The bedroom includes a generous walk-in closet, and the modern kitchen and bathroom. Parking and locker included.Transit is effortless with streetcar service steps away and two subway stations within a shortwalk. Everyday essentials, parks, dining, and shopping are all nearby. Located in a contemporary, well-run building featuring 24-hour concierge service, fitness centre, visitor parking, party and games lounge, guest suites, and rooftop BBQ areas. (id:49187)
55 Poupore Street
Sudbury Remote Area, Ontario
Priced to sell! This duplex located in the friendly town of Gogama is a great opportunity to acquire an extra income, use the larger unit and rent the second, or convert to a single family dwelling. Gorgeous land and lakes surrounding the area to enjoy outdoor activities all year round! (id:49187)
55 Norfolk Street
Waterford, Ontario
Welcome to 55 Norfolk Street in Waterford. This nearly completed 1,266 sq. ft. semi-detached bungalow offers an affordable opportunity to secure a quality new home with flexible timing. Ideal for buyers starting out or downsizing, this thoughtfully designed bungalow provides comfortable one-floor living with your own yard — and no condo fees. Only three units remain on Norfolk Street. Designed with everyday living in mind, this home features a covered front porch and back deck, along with excellent sound separation thanks to a poured concrete wall between units — a standout feature for privacy and long-term comfort. The open-concept interior includes a spacious great room with patio doors, a dining area, and a custom kitchen finished with quartz countertops, custom cabinetry, a centre island with seating, pot lighting, and modern fixtures. The primary bedroom offers a walk-through closet and a private 3-piece ensuite with tiled shower. A second bedroom provides flexibility as a guest room or den, complemented by a full 4-piece main bath. Main-floor laundry and a mudroom are conveniently located off the garage entry. The full unfinished basement includes large windows and a bathroom rough-in, offering excellent future potential. Additional features include a tankless water heater (owned), central air, forced-air gas furnace, utility sink, sump pump, and fiberglass shingles. Nearly complete — secure now and move in soon. Taxes not yet assessed. Pictures of a similar model for illustration purposes (id:49187)
221 Ironwood Way
Georgian Bluffs, Ontario
Welcome to a show-stopping end unit where refined design meets effortless living. Thoughtfully finished and beautifully appointed, this townhome offers a rare blend of modern style, quality craftsmanship, and the freedom of low-maintenance ownership. From the moment you step inside, there's an unmistakable sense of calm - a home designed to be enjoyed, not managed. But ownership here unlocks far more than just a residence. Life at Cobble Beach is about access - to the waterfront, a state-of-the-art fitness centre, plunge pool, scenic walking trails, and the renowned Doug Carrick-designed 18-hole golf course. Every day presents a new way to unwind, stay active, or simply take in the beauty of your surroundings. From peaceful mornings by the bay to relaxed evenings at home and weekends spent on the green, this is a lifestyle that adapts to every season with ease. Private viewings available now, with occupancy ready when you are. (id:49187)
5991 Lundy's Lane
Niagara Falls (Hospital), Ontario
Don't miss the excellent opportunity to acquire a fully equipped Restaurant with property in a high-traffic prime location. The Restaurant offers approximately 106 seating capacity with free on-site parking. Features include a 16ft commercial hood, fully equipped kitchen and option to demise the space into two separate units."Located in busy commercial area with easy access to highway and walking distance to the Falls, benefiting from both local and tourist traffic. Renovated basement with 3 storage rooms and full washroom. It can be converted to any approved food type, events, catering, takeout, sweet/dessert shop, bakery, commercial kitchen or a franchise. Turnkey operation suitable for owner-operator or Investor with a real estate ownership. (id:49187)
157 Fleetwood Crescent
Brampton (Southgate), Ontario
An exceptional opportunity awaits at 157 Fleetwood Cres - a true fixer-upper ideal for investors or first-time home buyers!Perfectly located just steps from Bramalea City Centre Mall, schools, the library, transit, the bus terminal, and GO Station, this home offers unbeatable convenience for families and commuters alike. Low-maintenance living includes building insurance, water, snow removal, and garbage collection.Don't miss your chance to own in this vibrant, well-connected community! (id:49187)
7 Swanton Road
Brampton (Credit Valley), Ontario
Welcome to this stunning Northwest-facing detached home in the highly sought-after Credit Valley community of West Brampton. Boasting 4 bedrooms plus a spacious den, which can easily be used as a 5th bedroom or home office, this home offers ample space for comfortable living. TOP REASONS To Buy This Home: 1.Legal Basement Apartment-- Income potential makes homeownership more affordable. 2.Prime Location -- Steps to primary school & transit, close to Mount Pleasant GO & secondary school. 3.Expansive Layout - 3,268 sq. ft. above grade (as per MPAC) + finished basement. 4.Rare 3 Ensuite Bathrooms - Convenience & comfort with three full attached washrooms on the second floor. 5.Premium Exterior Features- Stamped concrete driveway, porch, side, and backyard patio, plus a sleek glass railing on the porch for a modern touch. 6.Chefs Dream Kitchen- Features a huge center island, granite countertops, abundant cabinetry, and a separate pantry. 7.Loaded with Upgrades-- 9-ft ceilings (main floor), hardwood flooring, oak staircase, California shutters, pot lights, gas fireplace, main floor laundry, separate basement laundry, and fresh paint throughout (including basement). Don't miss out on this exceptional opportunity to own a luxurious, upgraded home in one of Brampton's most desirable neighborhoods! Please note the pictures were taken with staging furniture before moving out. Experience a better lifestyle with easy access to Parks, natural Trails, Shopping, and Place of worship (id:49187)
1078 Cherriebell Rd Road
Mississauga (Lakeview), Ontario
Welcome to 1078 Cherriebell Road a brand new custom built two storey home with a walk-out basement, offering over 3,565 sq ft of above grade living space.This stunning residence features a bright open concept layout with open to above ceilings, oversized windows, and a seamless flow ideal for modern living. The chef-inspired kitchen with a large centre island opens to a deck, perfect for entertaining.The walk-out basement offers excellent additional living space and flexibility. Energy- efficient construction, premium finishes, and quality craftsmanship are found throughout. Located in a desirable neighbourhood close to all amenities, this is a rare opportunity to lease a truly custom home. 2 minutes drive to Longbranch Go station, steps to Mississauga transit, 5 minutes to Dixie mall. 7 minutes to Sherway gardens mall & Queens way hospital. 20 minutes to the Airport & Downtown Toronto. (id:49187)
24 Prince Edward Boulevard
Brampton (Bram East), Ontario
MUST SEE!! Exceptional, meticulously maintained home offering luxury finishes and income potential. Featuring a newer roof (2 years), high-efficiency furnace and air conditioning (3 years), and full R80 insulation throughout for superior comfort and energy efficiency. The fully insulated and finished garage includes epoxy flooring and insulated doors, complemented by an extended city-approved in/out driveway finished with exposed aggregate concrete-no grass to maintain.The interior showcases hardwood flooring, natural stone accents, and maple cabinetry throughout. The custom chef's kitchen is a true centrepiece, featuring full granite countertops, a large custom granite island with breakfast seating, natural gas hookup, and quality finishes ideal for entertaining. A stunning custom natural stone fireplace anchors the living space, enhanced by a fully integrated sound system throughout the entire home and outdoor areas.The fully finished basement offers a separate entrance and kitchen, providing excellent in-law or income potential. Additional highlights include oversized closets with custom organizers in every room, insulated doors throughout, and the entire home professionally painted just two years ago.The private backyard is designed for low-maintenance enjoyment with exposed aggregate concrete, a full gazebo, and a dedicated BBQ house with natural gas line-perfect for year-round entertaining.A rare opportunity to own a thoughtfully upgraded, move-in-ready home in a desirable Brampton neighbourhood. (id:49187)
223 Riverside Drive
Toronto (High Park-Swansea), Ontario
Exceptional Riverside Drive Residence. Rarely available 75' by 226' Ravine Lot. Solid Family Home with space to grow into. Gracious Living room centered around a stately open gas fireplace. Dining room with views to the wooded backyard. Mid Century modern eat-in Kitchen with access to the elevated oversized deck - perfect for morning coffee or twilight wine. Convenient powder room and covered access to the double car garage complete the main floor. Four generous bedrooms on the second - primary with a 3 piece ensuite overlooking the ravine. Wonderful potential to develop the loft attic. (Make sure to walk up the stairs and view) Above grade walk out basement to stone patio from the home office/bedroom. Full size recreation/games room - billiards anyone? Separate laundry room plus ample storage in the utility room. Steps to "Lucy Maud Montgomery" Parkette. All the above on a coveted street in Swansea with easy walking access to the Subway, Bloor West Village Shops & Restaurants, The Old Mill and Humber River Trails. 12 minutes to the financial district and minutes to the Martin Goodman Trail Boardwalk siding onto Lake Ontario. Fantastic School Districts. Move in, live and personalize at your leisure. (id:49187)
7453 Matteo Drive
Niagara Falls (Brown), Ontario
Welcome to Forestview Estates in Niagara Falls! Stunning end-unit town home featuring 3 bedrooms and 3 bathrooms with 9-ft ceilings, wide-plank hardwood floors, and a bright open-concept main floor. Modern kitchen with quartz counter tops, centre island, ceiling-height cabinetry, pot lights, and upgraded appliances including double-door fridge and gas stove. Walk out to a private fenced backyard and deck. Enjoy the convenience of second-floor laundry and a bright primary retreat complete with a walk-in closet and a stylish ensuite featuring quartz counters and a glass-tiled shower. Two additional generously sized bedrooms and a third bathroom with double vanity, quartz counter top, and tub/shower insert complete the upper level. Ideally located close to schools, parks, shopping, and with quick highway access, this home combines modern finishes, functionality, and exceptional value in one of Niagara's most desirable communities. (id:49187)
Lower - 361 Taylor Mills Drive
Richmond Hill (Crosby), Ontario
"Bright 2 bedroom " lower level in the raised-bungalow w/ separate entrance. All rooms have above grade windows. large combined dining/living room. The heart of Richmond hill. Located in top ranked school district (Bayview secondary school w/IB prgm). Mins to Bayview & Yonge st, shopping library, restaurant. Steps to transit and go train (Richmond hill station).40% share of all utilities(Gas, hydro, water) (id:49187)
95 Westbury Court
Richmond Hill (Westbrook), Ontario
A rare offering in Westbrook - luxury end-unit freehold townhome with a finished walk-out basement with kitchen and a breathtaking, serene backyard view. Situated on an over 150-ft deep lot (as per GeoWarehouse) with a small pond and a beautiful raised deck overlooking tall, mature trees for a sense of natural tranquility. Offering approximately 3,500 sq. ft. of total living space; above-grade area approximately 2,400 sq. ft. as per MPAC. Located in a quiet cul-de-sac community, this home features a recently upgraded interlocking driveway (2023) accommodating parking for 4 additional cars, with no sidewalk. The spectacular kitchen boasts a quartz countertop, S/S appliances, island sink, and an open layout flowing into the family room with a cozy fireplace. Versatile main floor office/den with double glass doors-ideal as a dining room or home office. Walk-out basement to a brick paver patio with direct backyard access. Basement includes a kitchen with stone countertop & S/S appliances, a rec room with fireplace, two rooms, two washrooms, direct backyard access, and a private, door-separated interior stairwell to the main level. Additional upgrades include washer & dryer (2022) and furnace & A/C (2021). The homeowners association fee of $224.23/month covers snow removal, grass cutting, window washing, exterior painting, and alarm monitoring. Conveniently located near the Trans Richmond Trail for easy access to scenic walking paths. (id:49187)
513 - 5 Defries Street
Toronto (Regent Park), Ontario
For Lease is a beautiful studio in River & Fifth Condo by Broccolini. This unit on the 5th floor offers stunning south-facing views and features an open concept living space with 9 ft. ceilings, hardwood floors, and high-end finishes, Energy Efficient Appliances in Matte Black Finish, quartz countertop and a large balcony with unobstructed view of CN Tower. The building features top-tier amenities, including a rooftop pool, fitness center, and 24-hour concierge. Residents enjoy keyless entry and a smart home system. Located in a prime area with excellent walk, transit, and bike scores, it's close to the East Harbour City Centre and Transit Hub, Financial Core, Riverdale Parks and Trails, Ryerson University, George Brown College and University of Toronto. (id:49187)
1607 - 15 Holmes Avenue
Toronto (Willowdale East), Ontario
Rare 10-ft ceilings set this stunning one-bedroom residence apart, offering a dramatic sense of space and an elevated living experience rarely found in North York. Located in the heart of the highly sought-after Yonge & Finch community, this home at Azura Condo showcases a thoughtfully designed layout that maximizes both functionality and comfort. The soaring ceiling height enhances natural light and creates an open, airy atmosphere throughout, making the space feel bright, expansive, and refined. Step out onto your private balcony to enjoy breathtaking, unobstructed views of the city skyline, the perfect setting to unwind and take in beautiful sunsets. Enjoy unmatched convenience with the subway station just a 4-minute walk away, providing effortless access to downtown Toronto and the entire city. Step outside to Yonge & Finch, and find yourself within moments of vibrant restaurants, cozy cafés, major banks, grocery stores, and everyday essentials, all along the lively Yonge Street corridor. Everything you need for a connected, walkable lifestyle is right at your doorstep. (id:49187)
1915 - 80 Queens Wharf Road
Toronto (Waterfront Communities), Ontario
Concord City Place. Southwest Facing 1 Bedroom Unit & Balcony. Modern Kitchen With B/I Appliances, Cabinet Organizers & Counter Top. 24 Hrs Concierge, Fitness Room, Yoga Studio, Gym, Indoor Pool, Party/Meeting Rm; Steps To Ttc Transit, Groceries, Restaurants, Harbourfront Shops & Park; Easy Access To Gardiner & Lakeshore. Extras: Fridge, Stove, Kitchenhood, Dishwasher, Washer/Dryer, All Window Coverings. Tenant Verify Room Size Measurement by him/herself. (id:49187)
3213 - 7 Grenville Street
Toronto (Bay Street Corridor), Ontario
Luxury One Bedroom Unit. The Best Layout With No Space Wasted! Steps Away To College Subway Station! Modern Kitchen W Central Island! Beautiful West View! 9 Ft Ceiling! Laminated Floor Throughout! Large Balcony! Close To TMU And U Of T. Easy Access To Eaton Centre, Shops, And Parks! 5 Star Amenities: Indoor Infinity Pool On 66th Floor W. Breathtaking Views, Gym, Yoga Room, Lounge & Terrace. Students Welcomed! (id:49187)
916 - 38 Dan Leckie Way
Toronto (Waterfront Communities), Ontario
Welcome to this luxury condo offers an exquisite living experience. Boasting a spacious 1 bedroom plus den layout and 1 bath, complete with a balcony, this residence offers versatility and style.South View, 9 Feet Ceiling The den, easily convertible into a second bedroom, expands your living options. Enhanced with less than a year old vinyl flooring, modern light fixtures, and customized install pot lights, this unit exudes contemporary sophistication. With 9-foot ceilings throughout, an open-concept kitchen, and a Jack & Jill bathroom featuring double sinks, every detail enhances comfort and luxury. Included in this offering are stainless steel appliances, including a Microwave, Fridge, and stove and dishwasher less than a year old. Additionally, a washer/dryer less than a year old is provided in-unit, with larger washer and dryers available on the 2nd floor for added convenience. The building amenities feature an exercise room, and sauna all conveniently located on the same floor as the unit. Additional perks include a party/meeting room, rooftop deck/garden, hot tub, and outdoor BBQ areas, providing the ultimate in leisure and relaxation. Conveniently situated within walking distance to the waterfront, CN Tower, Rogers Center, Ripley Aquarium, The WELL, grocery stores, restaurants, entertainment venues, public school, parks (including baseball field and soccer field), and shopping destinations, this condo epitomizes urban living at its finest. (id:49187)
312 - 2 Forest Hill Road
Toronto (Casa Loma), Ontario
Welcome to Suite 312 at Forest Hill Private Residences, where refined design and timeless elegance come together in a home that truly distinguishes itself. Offering 1,842 sq. ft. of thoughtfully designed interior space, this north-facing residence enjoys uninterrupted views of a lush green canopy and the stately homes of Forest Hill, creating a peaceful, retreat-like setting in the heart of the city. From the moment you enter, soaring 10-foot ceilings and a well-considered layout establish an immediate sense of openness and sophistication. The Cameo-designed kitchen is both beautiful and functional, featuring premium Miele appliances and a discreet butler's pantry, seamlessly connecting to the open-concept living and dining areas. A sleek gas fireplace anchors the space, while expansive floor-to-ceiling windows frame the treetop views and flood the home with natural light. The living space extends outdoors to a 267 sq. ft. terrace, ideal for morning coffee, relaxed afternoons, and evening entertaining. The primary suite is a private sanctuary, complete with a spa-inspired ensuite showcasing double floating vanities and luxurious finishes. A generously sized second bedroom offers comfort and versatility, while the den provides flexible space, perfect as a refined home office, media lounge, or quiet reading retreat. Every detail has been carefully curated, from bespoke millwork to elevated designer finishes, resulting in a home defined by comfort, elegance, and understated sophistication. With white-glove service and exceptional amenities, Suite 312 is more than a residence. It is an opportunity to experience the very best of Forest Hill living in a home of enduring style and exceptional quality. (id:49187)
43 Norfolk Street
Waterford, Ontario
Welcome to 43 Norfolk St., Waterford. Whether starting out or downsizing, this 1266 Sq. Ft. semi-detached home is the perfect option! The perfect answer to having your own yard and your own home, at an affordable price. This is one of 3 remaining available units that are available on Norfolk St. These bungalow homes make living on one floor easy. From the covered front porch right to the back deck you will have all the comforts that a new home offers. Worried about noise from the attached neighbor?....Don't be! This custom home builder separates the units with a poured concrete wall for your added comfort and security. The open concept home has a large great room with patio doors, adjacent to a dinette which flows right to the kitchen with custom cabinetry/quartz counters, Island with seating, pot lights and more. A large primary bedroom has a walk through closet and 3 piece ensuite with tiled shower. The second bedroom can be used as a bedroom or a den and guests have access to the 4 pc main bath. Main floor laundry/mudroom is adjacent to the garage entry for your convenience. The unfinished basement has large windows and a rough in bath for your future development. Tankless water heater (owned), central air, forced air gas furnace, utility sink, sump pump and fiberglass shingles are just some of the features of this quality home. Construction has started but there is still time for some buyer choices. Call now! (taxes not yet assessed) photos of a similar model for demonstration purposes only (id:49187)
69 Norfolk Street
Waterford, Ontario
TO BE BUILT — Customize your new home from the ground up. This thoughtfully designed 1,486 sq. ft. bungalow offers an affordable opportunity to own a brand-new, custom-built home with a double-car garage. A covered front entry welcomes you into a spacious foyer with closet, setting the tone for the smart, functional layout throughout. The heart of the home is the bright, open-concept great room featuring a tray ceiling and seamless flow into the kitchen and dining area — perfect for both everyday living and entertaining. The kitchen is designed to impress with custom cabinetry, quartz or granite countertops, an island with seating, and a generous eating area. Patio doors extend the living space outdoors to a covered back deck with an uncovered extension for seasonal enjoyment. The primary suite offers a peaceful retreat with a walk-in closet and a private 3-piece ensuite featuring a tiled shower. Two additional rooms — a second bedroom and a versatile den or third bedroom — provide flexibility for growing families, guests, or a home office, along with a full 4-piece bathroom. Convenient main-floor laundry adds to the ease of single-level living. Additional highlights include central air, an owned water heater, and a double-car garage with automatic door opener. The full, unfinished basement includes a rough-in for a future bathroom, offering a blank canvas to expand your living space as your needs evolve. An exceptional value for a new home of this size. Taxes not yet assessed. Colour photo rendering for illustration purposes only. (id:49187)
1 - 7472 Mountain Road
Niagara Falls (Casey), Ontario
Seller is willing to have the basement finished if desired by the buyer, with cost to be determined based on the scope of work. A perfect opportunity for additional living space or the creation of a separate suite. Massive size bungalow (over 1700sf main floor plan)! A very rare find is its 2 basement AND 2 garage access! Yes! The basement has its own separate entrance AND garage access (view/click on media/Video Tour to see the lay-out). Also 6 extra large basement windows with rough in for bathroom and kitchen. 200 amps. This is SO ideal for having a totally separate in-law suite AND still have half of the basement with your own bright and spacious extra living space! Fantastique luxurious curb appeal with its stucco and stone exterior finishes, double wide concrete driveway and 2-car garage. Open concept design, so many luxurious features: 10 flat ceilings with vaulted ceiling in the great and dining room, gorgeous white kitchen with crown molding and soft closing drawers, extra large island, quartz counter tops, trendy light fixtures, gorgeous dining chandelier, fireplace with mantel, transom windows throughout main level, wide plank flooring, ensuite double sink, large shower, soaking tub, walk-in closet. Main level laundry room. Covered patio. 200-amp electrical service, insulated basement, central vac rough in. NO rentals; furnace, central air and superior quality water heater are owned. Situated in the prestigious North end of Niagara Falls on Mountain Road in an exclusive community of 3 Townhomes. Near Firemen's Park. Quick/easy access to QEW hwy. Just minutes from our famous Falls entertainment and shopping malls. Furniture negotiable for sale to Buyer. Condo fees include: Building Insurance, Building maintenance, Ground Maintenance/Landscaping, Snow Removal. (id:49187)
4532 Rockdale Road
Ottawa, Ontario
Agricultural or Development opportunity. 228 acres with frontage on both Rockdale road and Frank Kenny road. Soil types include St. Thomas Loamy Fine Sand, Grenville Loam, and Ste Rosalie Clay, rated Class 1, 2, and 3, providing excellent agricultural potential. Positioning and frontage creates a great future development site. (id:49187)
4532 Rockdale Road
Ottawa, Ontario
Agricultural or Development opportunity. 228 acres with frontage on both Rockdale road and Frank Kenny road. Soil types include St. Thomas Loamy Fine Sand, Grenville Loam, and Ste Rosalie Clay, rated Class 1, 2, and 3, providing excellent agricultural potential. Positioning and frontage creates a great future development site. (id:49187)
25 King Street E
Cavan Monaghan (Millbrook Village), Ontario
This property delivers stability and long--term upside in today's uncertain financial markets. The town of Millbrook is growing fast. Strategically located just minutes from Highway 115, 15 minutes from Peterborough and under an hour to the GTA. It is a desirable, commuter-friendly town with rising demand for quality rentals. Located in the heart of Downtown Millbrook on a picturesque park-like setting with Baxter Creek running through the property. Steps to walking trails, shops, restaurants, library and more. The property features five 2 bedroom units and three 1bedroom units, 5 covered balconies, and ample parking. Tenants pay hydro, each unit is separately metered. Parking for 10 vehicles. (id:49187)

