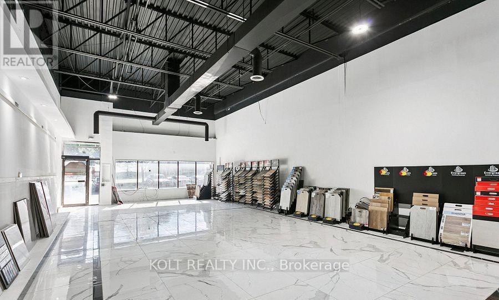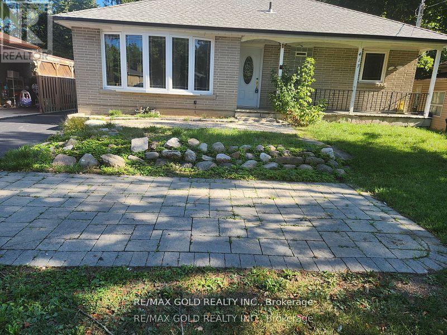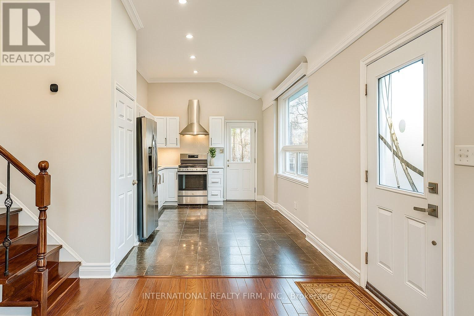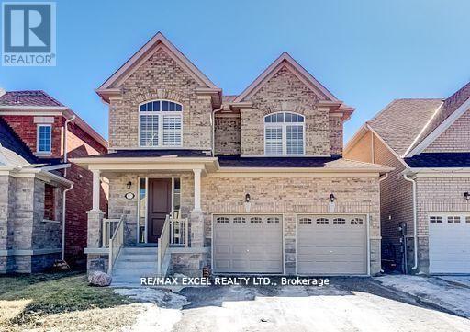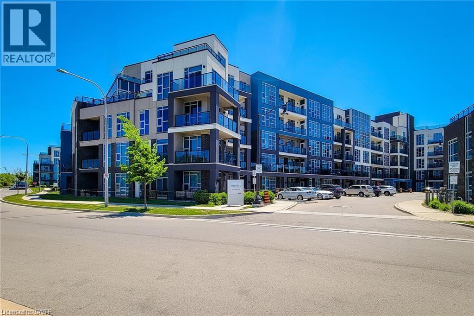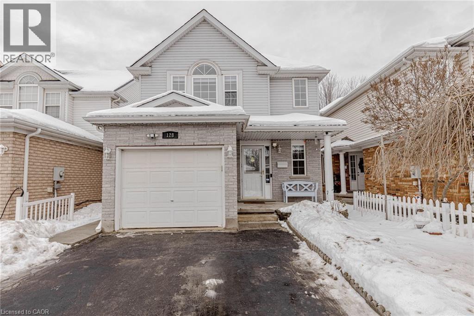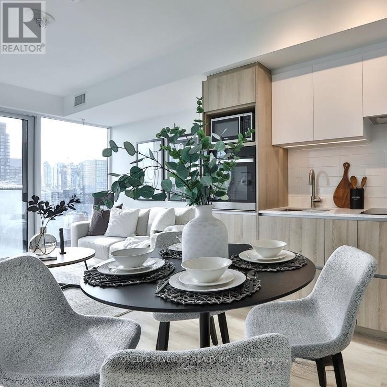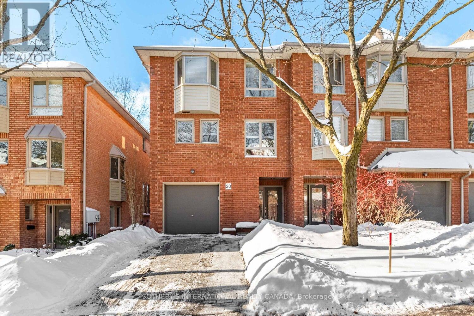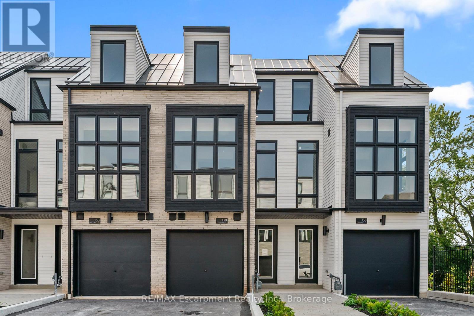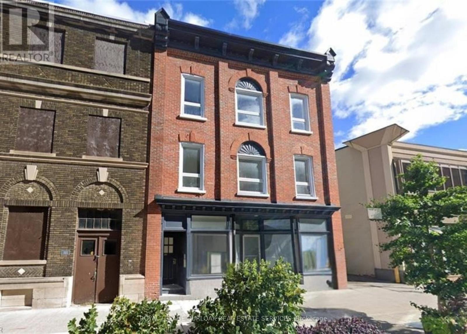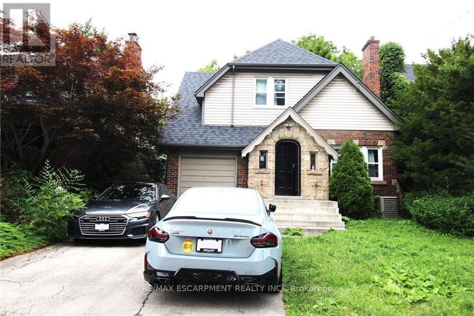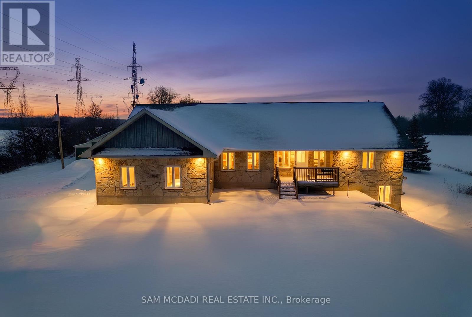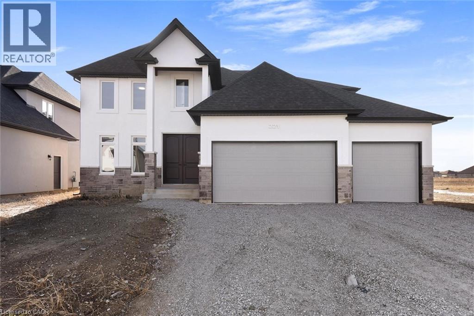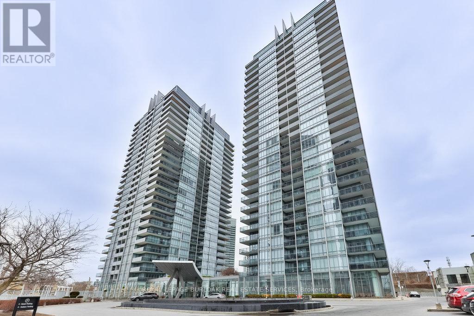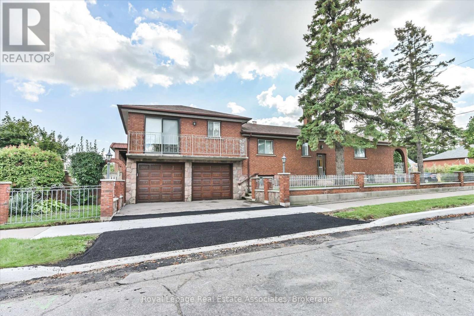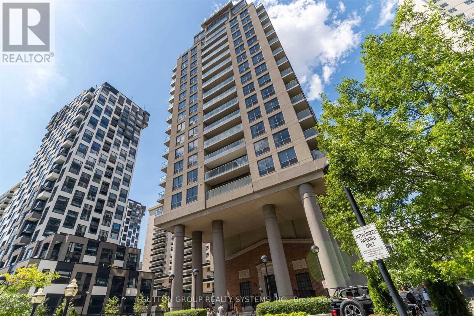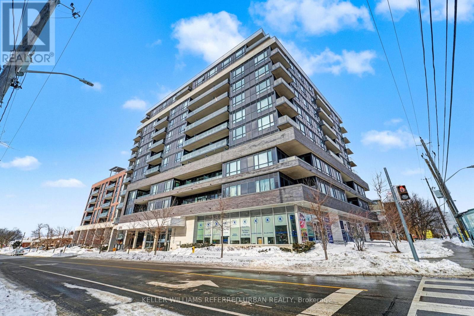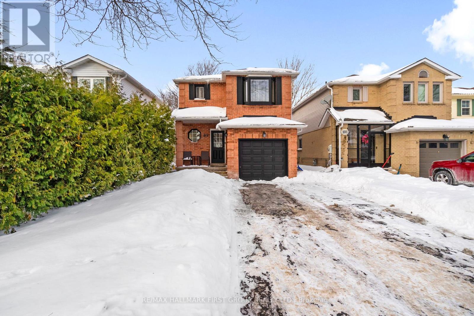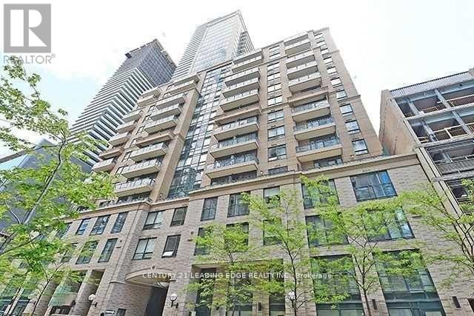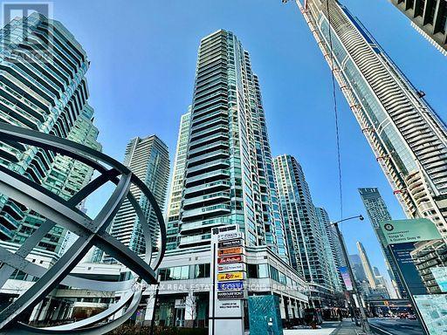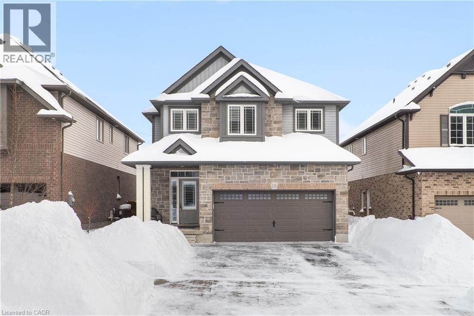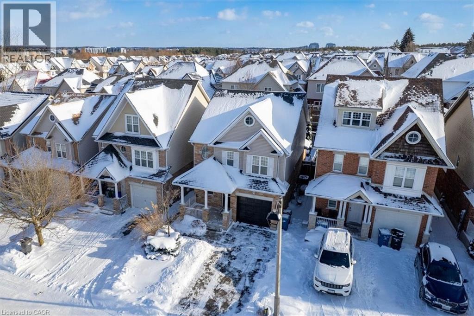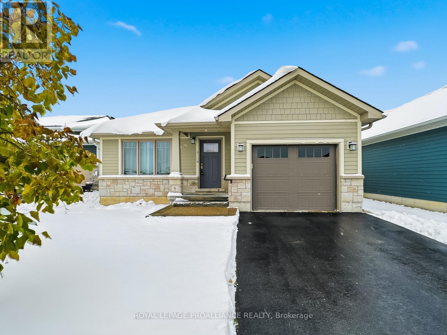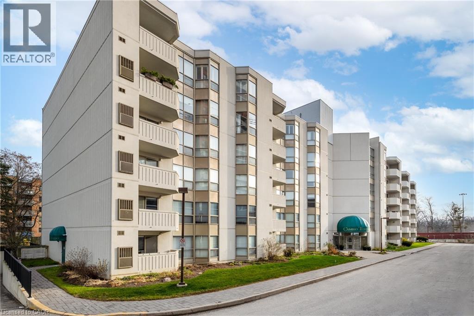24 - 2074 Steeles Avenue E
Brampton (Bram West), Ontario
Prime industrial unit fronting Steeles Av. East in Brampton, offering excellent exposure on a high-traffic Steeles Ave area and zoned M2. This bright, clean 2,590 SF unit features a showroom like front with warehouse space at the rear, a shared truck-level door, drive-in access, and double man doors. The unit includes one washroom, painted ceilings, pot lights, tiled flooring, and ample convenient parking directly in front. Ideal for businesses with walk-in customers & more. Close to HWY 410, public transit at the doorstep, and surrounded by many amenities. Give your business the exposure it deserves! NOTE** Price is not $1, please call listing agent for more info. (id:49187)
(Bsmt) - 417 Taylor Mills Drive N
Richmond Hill (Crosby), Ontario
Charming and well-maintained detached bungalow basement unit in a peaceful, family-friendly neighbourhood of Richmond Hill. This private suite features its own separate side entrance leading to a fully finished 1-bedroom unit with a functional kitchen and a full bathroom. Conveniently located with quick access to Hwy 404, 407,and 7, and just minutes from plazas, shopping centres, public transit, grocery stores, and major banks. Situated within the boundaries of a highly regarded Bayview-area high school. Tenants are responsible for 40% of utilities... (id:49187)
9 Benshire Drive
Toronto (Woburn), Ontario
Excellent Location, Bright 3 Bedrooms Main Floor, One bedroom in the basement. 2 Kitchens and 2 Washrooms.A Quiet And Convenient Neighborhood. Walking Distance To Bus Stop, Close To Cedarbree Mall, Scarborough Town Center, Supermarket Parks, Schools, Hwy 401. Restaurants, Library. Plaza *No Smoking, No Pets. Parking On The Driveway, "Aaa" Tenants Only. (id:49187)
Bsmt - 135 Fred Jackman Avenue
Clarington (Bowmanville), Ontario
Bright, Spacious & Open Concept ~Legal~ Basement Apt In The Heart Of Bowmanville! Brand New 2 Bedroom Unit W/Private Laundry, 4 Pc Bath, Vinyl Floors Throughout, Egress Window & 1 Parking Space. Fantastic Location Close To All Amenities, Schools, Parks, 401, 115 & Shopping! Exceptionally Clean Unit! Tenant Pays ($200.00)All Utilities. Non-Smoker & No Pets Preferred. Available For Immediate Possession. (id:49187)
10 Concord Place Unit# 516
Grimsby, Ontario
Location, location, location, steps to the lake! Welcome to this stunning one-bedroom penthouse offering an airy open-concept layout and floor-to-ceiling windows that flood the space with natural light. Featuring 10’ ceilings, sleek granite countertops, and stainless steel kitchen appliances, this home blends modern design with everyday comfort, Enjoy the convenience of exclusive owned parking and a private locker, along with a gorgeous lobby and five-star, hotel-inspired amenities that elevate your lifestyle. Perfectly situated near shopping, schools, restaurants, beaches, scenic trails, and all major amenities, Just a short walk to the lake and shops along Lakeshore, with quick access to the highway for an easy commute. Experience a luxurious lakeside lifestyle where urban convenience meets the natural beauty of the outdoors. (id:49187)
128 Karalee Crescent
Cambridge, Ontario
Exceptional Detached Home in Cambridge, ON is For sale. Features 3 Spacious Bedroom + 2.5 Bathroom, and Total 3 car parking. The main floor features large foyer which welcomes you with spacious Great Room with large window, Dining Area, Kitchen with lots of cabinets and a powder room. Second floor features 3 Spacious Bedrooms and common bathroom, Second floor laundry room is very convenient. The finished walkout basement with large recreation room, 3pcs bathroom, large closets and bed area. Situated in most prestigious area of Cambridge in East Hespler. Close to schools, community center, Parks and more. Don't miss this excellent opportunity. (Brand New Kitchen: Countertops, Backsplash, cabinets, Island Cabinets), Brand New flooring on Main Floor, Brand New Blinds on throughout, Brand New Paint on Main Floor and Second Floor, Brand New Portlights throughout, Recently Done stair on side of the house to access the backyard, Water Heater and water softener owned. (id:49187)
1916 - 319 Jarvis Street S
Toronto (Moss Park), Ontario
Live steps from TTC, TMU, EATON Centre & Hospitals at Jarvis - where every thing Toronto offers is at your door. Smart den fits a Queen Bed or perfect work from home office. Urban Living, Zero compromise. (id:49187)
20 - 125 Weldrick Road W
Richmond Hill (North Richvale), Ontario
Gorgeous end-unit townhome tucked into a small, private complex on a quiet cul-de-sac, backing directly onto conservation with a coveted west-facing backyard. Surrounded by mature trees, this home offers exceptional privacy and a seamless connection to nature, along with the convenience of a built-in garage and private drive.The main foyer features heated slate flooring and leads up into an impressive living room with soaring 12-foot ceilings and a gas fireplace. Double doors open to a private balcony overlooking the conservation lands-an ideal setting for evening sunsets. The open-concept dining area flows effortlessly overlooking the living space, perfect for entertaining.The modern kitchen is thoughtfully designed with subway tile backsplash extending counter-to-ceiling, ample cabinetry, and a bright breakfast area. On the lower level, the family room offers a second gas fireplace and a walk-out to a spacious patio with room for outdoor dining and entertaining, all set against a tranquil natural backdrop.The upper level features three well-proportioned bedrooms, including a generous primary retreat with bay window and 4-piece ensuite washroom. The functional multi-level layout provides excellent separation of spaces for everyday living.Ideally located minutes to walking trails, transit, schools, MacKenzie Health Hospital, Yonge Street, and Hillcrest Mall, with easy access to Highway 7 and the 407. A rare offering combining space, privacy, and a prime location. (id:49187)
5 - 138 East Street
Oakville (Br Bronte), Ontario
An exceptional opportunity to own a brand new luxury executive townhome, ideally located within walking distance to Bronte Harbour and the scenic shores of Lake Ontario. Nestled in the vibrant heart of Bronte Village, you're just steps from boutique shops, local restaurants, transit, the Bronte Marina, and the area's beloved annual festivals. This beautifully designed home has over $100,000 of upgrades, and offers approximately 3,019 sq. ft. of finished living space, including a 726 sq. ft. finished basement. A true showcase offering a blend of comfort, functionality, and elevated finishes. Enjoy wide-plank engineered oak flooring, 24" x 24" porcelain tiles, smooth ceilings, and over 20 pot lights throughout the home. The spacious kitchen is a standout feature, complete with Taj Mahal Quartzite countertops, a stunning slab backsplash, an oversized island, and five built-in appliances, perfect for both casual dining and entertaining. Architectural details include a custom oak staircase with metal pickets, 10-foot ceilings on the second floor (main living level), and 9-foot ceilings on the remaining floors, creating an open and airy atmosphere. A 141 sq. ft. outdoor terrace extends your living space, offering the perfect setting for morning coffee or evening gatherings. The ground floor bedroom or den features a walkout to the backyard, while the finished basement adds flexible space for a home office, gym, or media room. With its ideal location and thoughtful design, this move-in ready townhome offers an unparalleled lifestyle in one of Oakville's most charming and walkable lakeside communities. (id:49187)
363 Front Street
Belleville (Belleville Ward), Ontario
Royal LePage Commercial - The Investments Group is pleased to present 363 Front Street, Belleville, Ontario, a fully renovated mixed-use investment property located in Belleville's downtown core. The property comprises one ground-floor commercial unit and seven legal one-bedroom residential apartments. The building has been comprehensively upgraded, including structural improvements, new plumbing, electrical, HVAC, windows, doors, kitchens, and modern finishes throughout, offering a true turnkey investment. The commercial unit is secured by a new five-year semi-gross lease with annual escalations, while all residential suites are leased at current market rents. The asset is well positioned for CMHC-insured financing, subject to lender approval. (id:49187)
84 Arnold Street
Hamilton (Westdale), Ontario
Steps to McMaster University. Completed renovated 2-story home. Main floor spacious Living room, formal dining room, kitchen, and one bedroom. Second floor 3 good size bedroom, 4pc full bathroom. Basement apartment with kitchen, 2 bedrooms, 3pc bath, laundry room. Carpets free. Double front yard parking. Fenced backyard with shed and matured trees. Great neighbours. Close to shopping district with restaurants, Tim Horton coffee shops, public library, DALEWOOD Recreation Centre, WESTDALE High School, bank, park, hospital, buses, etc. RSA. (id:49187)
107 6th Line
Haldimand, Ontario
Set on an expansive 41-acre parcel, this beautiful bungalow features 3+1 bedrooms and 3 bathrooms with proven AirBnB income potential. Generating approximately $7,000 per month as a premium short-term rental during peak season, this residence presents a compelling opportunity for investors and lifestyle buyers alike. Upon entry, you'll be met by soaring 15-ft cathedral ceilings, extensive pot lighting, and curated finishes throughout, creating a bright and contemporary interior. The main level features an open-concept layout anchored by a striking chef's kitchen with an oversized island, large-format porcelain tile flooring, quartz countertops, custom cabinetry with refined hardware, and stainless steel appliances. Hardwood flooring defines the adjoining living space, while expansive windows bring in natural light and views of the surrounding countryside. The primary bedroom includes a walk-in closet and private 3-piece ensuite, complemented by two additional bedrooms and a full 5-piece bathroom. The finished lower level adds exceptional versatility with a separate entrance, offering a spacious recreation room, den, additional bedroom, 4-piece bath, and a servery with kitchenette capability, ideal for extended family use or supplementary income. Outside, the stone exterior, covered deck, and elevated setting provide year-round enjoyment, while the surrounding 41 acres offer a mix of open land and natural features, well suited to hobby farming or long-term land holding. The property's location further enhances its appeal, situated just 20 minutes to Hamilton, a short commute to the Grand River, known for kayaking, canoeing, fishing, and scenic trails, and close to local attractions, conservation areas, and charming small-town amenities. Do not miss this rare offering! (id:49187)
221 Cowan Court
Amherstburg, Ontario
Welcome to 221 Cowan Crt in Amherstburg this beautifully designed residence boasts 4 spacious bedrooms and 4 modern bathrooms, making it perfect for families of all sizes. As you enter, you're greeted by a bright open-concept living space featuring large windows that fill the room with natural light. The kitchen is a chef's delight, equipped with stainless steel appliance, ample counter space and large island for entertaining guests. The primary suite is a true retreat, complete with an ensuite bathroom featuring double vanities and luxurious soaking tub. Step outside to enjoy private backyard oasis, ideal for summer barbecues and outdoor gatherings. Located in a friendly neighborhood with easy access to schools, parks, and shopping, this home is perfect blend of comfort and convenience. Don't miss the opportunity to own this home! (id:49187)
1511 - 88 Park Lawn Road
Toronto (Mimico), Ontario
Welcome to a luxurious, spacious, and sun-filled corner unit in the award-winning South Beach Condos & Lofts, this vibrant community offers the ultimate blend of modern design, five-star amenities, and an unbeatable location steps to fantastic restaurants, waterfront trails, shopping, and transit. Inside, you'll find an open-concept layout designed for easy living and effortless entertaining. The expansive, contemporary kitchen features stone countertops, a stunning tile backsplash, stainless steel appliances, ample cabinetry, and a large peninsula with breakfast bar - perfect for casual meals or hosting friends. The bright and airy living and dining areas are wrapped in floor-to-ceiling windows along two walls, filling the space with natural light and offering a seamless walkout to a private glass-railed balcony - the perfect place to relax with your morning coffee or unwind after a busy day. The spacious primary bedroom is a true retreat, complete with floor-to-ceiling windows, a walk-in closet, and a spa-like 3-piece ensuite showcasing an oversized marble vanity and a sleek glass walk-in shower. An additional generously sized bedroom also features floor-to-ceiling windows and a large closet, offering plenty of space for guests, a home office, or family. A modern 4-piece main bathroom and convenient in-suite laundry add to the ease and functionality of this thoughtfully designed home. Beyond your suite, South Beach Condos offers an unparalleled lifestyle with five-star amenities including indoor and outdoor pools, hot tubs, a 5000sqft state-of-the-art fitness centre, basketball and squash courts, steam room, sauna, yoga, studios, a media and party room, spa services, guest services, and 24-hour concierge. Everything you could ever want or need is right at your doorstep - all that's left to do is move in and enjoy! (id:49187)
135 Jay Street
Toronto (Maple Leaf), Ontario
Move Right In To This Meticulously Maintained and Spotless, Incredibly Charming Detached Home Under The Same Family Ownership Since 1960 In Sought After Maple Leaf! Enjoy The Best Of Both Worlds With A Spacious and Functional Layout In A Perfect Toronto Location Close To Major Highways, Transit, Hospital, Shopping, Schools, Parks and More. The Fully Fenced Private Yard Awaits Summer Barbecues With Loved Ones and The Absolutely Massive Basement Is Ideal For Watching the Big Game or a Favourite Movie With The Family. Enjoy Oversized Rooms On Every Level Including A Huge Kitchen and Massive Bedrooms, One Of Which Features A Private Balcony For That Morning Espresso! Rare Built-In Two Car Garage along with Private Double Drive Allows Plenty of Parking. (id:49187)
1507 - 70 High Park Avenue
Toronto (High Park North), Ontario
Beautiful, Bright Lakeview Condo With 2 Bedrooms, 2 Bathrooms And Large South Facing Balcony. Ideal For The Work From Home Professionals, This Renovated Unit Has An Excellent Split Floor Plan With Views Of High Park From Both Bedrooms. Unit Comes With Parking, Locker And Ensuite Laundry. Short Walk Or Cycle To Shops, Transit And Lakeshore. *Unit has been freshly painted & professionally cleaned* (id:49187)
309 - 2800 Keele Street
Toronto (Downsview-Roding-Cfb), Ontario
Dream opportunity for first-time buyers and investors! This bachelor condo is centrally located in a very clean and quiet building and offers bright south-facing views with plenty of natural light. Features include an 81 sq. ft. balcony, laminate flooring, full-size stainless steel appliances and in-suite washer and dryer. Enjoy a prime Downsview/Toronto location, just minutes to Highway 401, Downsview Subway Station, and Downsview GO. This boutique building features an expansive gym, and large party room with a view, perfect for hosting friends or family! Close to TTC bus routes, Yorkdale Mall, schools, library, shopping, state-of-the-art Humber River Hospital++ This unit offers convenience, comfort, and excellent value! (id:49187)
99 Turnberry Crescent
Clarington (Courtice), Ontario
Welcome To This Beautiful 3 Bedroom Detached Home Located In The Courtice Community, Offering The Perfect Blend Of Comfort, Functionality, And Versatility. Designed For Everyday Living And Entertaining, This Home Features An L-Shaped Living And Dining Area Highlighted By A Cozy Fireplace, Pot Lights, And Durable Laminate Flooring Throughout, Creating A Warm And Inviting Atmosphere. Boasting A Bright Eat-In Kitchen Complete With Upgraded Cabinetry, Quartz Countertops, Stainless Steel Appliances, Vaulted Ceilings, And A Walkout To A Large Deck Overlooking The Fully Fenced Backyard - Ideal For Outdoor Gatherings And Family Enjoyment. Upstairs You'll Find 3 Bright And Spacious Bedrooms, Along With A 4Pc Bathroom That Conveniently Serves All Rooms On The Floor. The Finished Basement Offers Endless Possibilities With A Separate Entrance At The Side Of The Home, Whether You Envision It As Additional Living Space For Your Growing Family, Guests, Home Office Or An In-Law Suite. Complete With Its Own Kitchen, Gas Fireplace, And An Additional 4Pc Bathroom. Conveniently Located With Easy Access To Highway 401, Parks, Schools, Shopping, And Everyday Amenities. This Is A Fantastic Opportunity For Families, Investors, Or Those Seeking Multi-Generational Living. Don't Miss The Chance To Call This Place Your New Home. ** This is a linked property.** (id:49187)
505 - 35 Hayden Street
Toronto (Church-Yonge Corridor), Ontario
Partially Furnished Unit Ready To Move-In! Spacious 836 Sq Ft W 2 Br & 2 Full Baths! Bright South Facing W 9 Ft Ceilings! Open Balcony! Very Practical Floor Plan! 2nd Br Is Larger Than Master Br, No Window Yet Has Double Doors & Room For Storage/Wardrobes and Two Steps From Its Own Full Bathroom! Quiet End Unit Away From Elevators! Short Walk From Yonge/Bloor Subway! Very Convenient Living! Fabulous Indoor Pool & Gym, Plus Party Rooms, Guest Rooms, 24 Hr Concierge. Tenant Pays Tenant Insurance and Electricity. (id:49187)
3404 - 10 Yonge Street
Toronto (Waterfront Communities), Ontario
Spacious 1-bed + den (open concept den can't be used as 2nd bedroom), 1-bath suite with locker included, with all utilities, internet and cable included with incredible hotel style amenities in the heart of Toronto's Harbourfront, available for immediate occupancy. Offering over 600 sq ft of interior space, the versatile den is easily used as a home office and is filled with natural light from large windows. The open-concept layout features generous principal rooms, a functional kitchen, and floor-to-ceiling windows that capture stunning urban vistas while creating a comfortable, airy living environment. All utilities are included: heat, hydro, water, plus internet and cable for exceptional value and convenience. Residents enjoy access to premium building amenities including a gym, outdoor pool, rooftop deck, dance studio and more. Too many to list! Perfectly positioned at Yonge & Queen's Quay, just steps to the Financial District, Scotiabank Arena, Rogers Centre, Toronto's waterfront, and Harbourfront trails, with Union Station, the UP Express, and Centre Island ferry all within walking distance for seamless city living. (id:49187)
130 Elmbank Trail
Kitchener, Ontario
Finished top to bottom, this 4-bedroom home offers custom interiors, an entertainer's backyard, and a basement designed for movie nights, hosting, and everyday living. Check out our TOP 6 reasons why this home could be the perfect fit for you: #6: DOON SOUTH LOCATION: Set on a quiet, family-friendly street, this home is surrounded by walking trails and nature. You’re close to schools, shopping, and everyday amenities, with quick access to Highway 401. #5: CARPET-FREE MAIN FLOOR: This home sets the tone with an 18-ft foyer and statement chandelier. The main floor features hand-scraped maple engineered hardwood and tile throughout, as well as California shutters. The bright living room offers the first of three electric Napoleon fireplaces adorning your custom entertainment unit with tuck-away TV. There's also a main floor laundry room with a waterfall countertop and a brick herringbone accent wall and a powder room. #4: KITCHEN & DINING: The open-concept kitchen features ample cabinetry, stainless steel appliances, a brick-veneer backsplash, double sinks, and a large island with breakfast bar seating. The adjacent dinette features a stone accent wall and walkout to the backyard, creating seamless indoor-outdoor living. #3: BACKYARD RETREAT: A true highlight of this home is the fully fenced backyard with a flagstone patio, a Jacuzzi swim spa and a hot tub. #2: BEDROOMS & HOME OFFICE: The primary bedroom features a brick accent wall with an electric Napoleon fireplace, a walk-in closet, and a private 4-pc ensuite with a shower/tub combo. Three additional bedrooms share a 4-piece main bathroom with a shower/tub combo, while a dedicated open concept home office adds flexibility. #1: ENTERTAINER’S BASEMENT: The finished basement is ready for you to unwind. A 130-inch 4K home theatre with 7.1 Dolby Atmos surround sound anchors the space, complemented by custom stonework, an electric Napoleon fireplace, a sleek dry bar, and a convenient powder room, cold room, and storage. (id:49187)
16 Darnell Road
Guelph, Ontario
Here's the kind of listing buyers wait for because it gives you options instead of excuses. 16 Darnell Rd delivers a move in ready main home with three bedrooms and two and a half bathrooms, plus a legal accessory apartment in the basement with one plus one bedrooms, creating serious flexibility for today and tomorrow. Upstairs and on the main level, the layout is practical and comfortable with space that works for families, professionals, and anyone who wants a home that lives well. The legal basement suite opens the door for multi generational living, an in law setup, a mortgage helper to offset monthly costs, or a smart investment angle for buyers thinking about University of Guelph demand from students and parents alike. The basement apartment was legalized with electrical and plumbing inspected, and the City letter confirming legalization is available in the supplements dated August 2024. Recent updates include a brand new roof installed November 2025, new countertops in the powder room and upstairs main bathroom completed October 2025, a new built in microwave range installed December (id:49187)
8 Tessa Boulevard
Belleville (Belleville Ward), Ontario
Discover the ease of main floor living in this charming 2 bedroom, 3 bathroom bungalow, perfectly situated on a quiet street in a sought after community. The heart of the home is an open concept living, dining, and kitchen area designed for seamless entertaining. Culinary enthusiasts will appreciate the kitchen's pantry and the effortless transition to the covered rear deck, your new favourite spot for quiet mornings or weekend hosting. The primary suite serves as a true retreat with a walk-in closet and private 3 piece ensuite, complemented by a spacious second bedroom and a bright 4 piece main bath. Downstairs, the partially finished basement offers a versatile recreation room, an additional 2 piece bath, and extensive storage. Complete with an attached single car garage, this home perfectly balances comfort and convenience. (id:49187)
3267 King Street E Unit# 508
Kitchener, Ontario
Welcome to the Cameo Building — where comfort, convenience, and community come together in one of the area’s most sought-after condominiums. This beautifully updated 2-bedroom, 2-bathroom condo offers 1,090 sq. ft. of spacious living in a prime central location. The unit features an updated kitchen with oak cabinets and black appliances, a combination of oak hardwood flooring and ceramic in the kitchen, owned water heater and a nice and personal private balcony — perfect for enjoying your morning coffee or relaxing outdoors. The spacious primary bedroom features a large walk-in closet with newer carpeting and a private en-suite bath, while the second bedroom offers flexibility for guests, a home office, or additional family members. Enjoy the practical benefits of in-suite laundry with a new stacked washer and dryer, both baths with granite counters, California lighting system in the kitchen, 1 underground parking, and a private locker for extra storage. Enjoy fantastic building amenities including an indoor pool, gym, party room, and plenty of visitor parking. Just minutes from shopping, restaurants, transit, and highway access and Chicopee ski hill— a perfect choice for downsizers, first-time buyers, or anyone seeking low-maintenance living. Plus, the vibrant community atmosphere makes it truly special, with organized events, card games, and opportunities to connect with neighbors. (id:49187)

