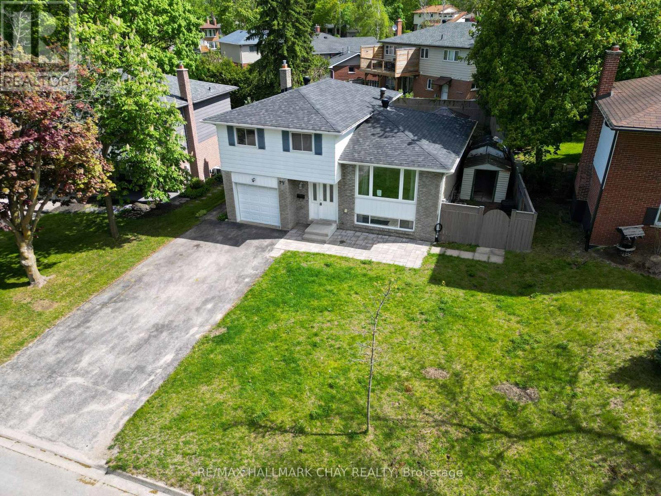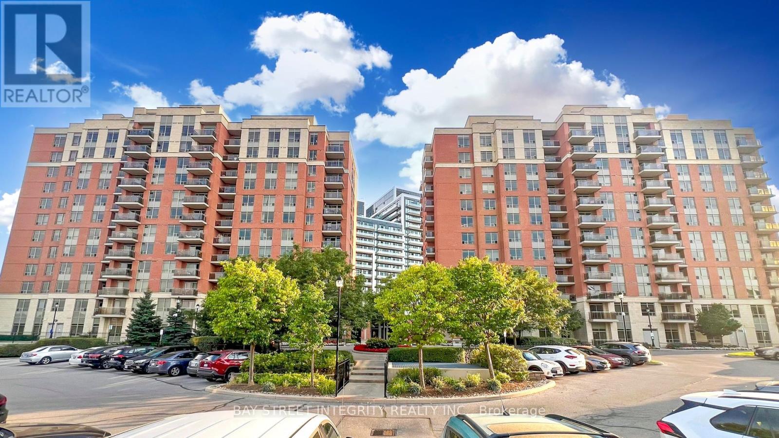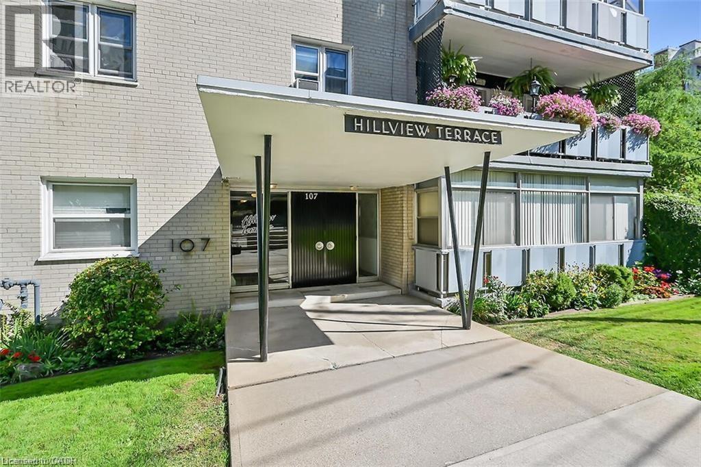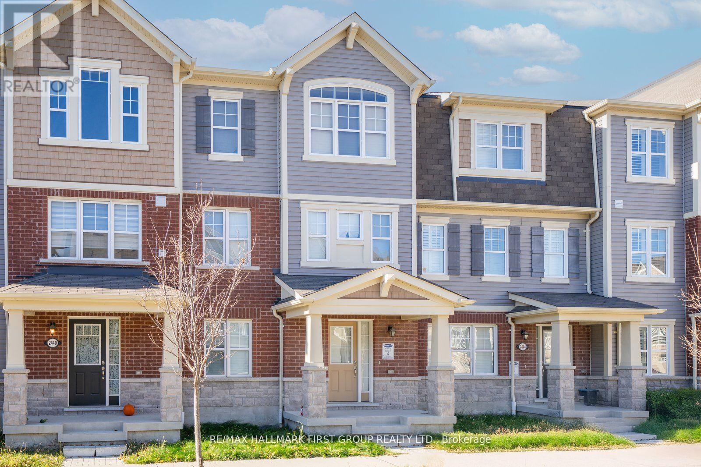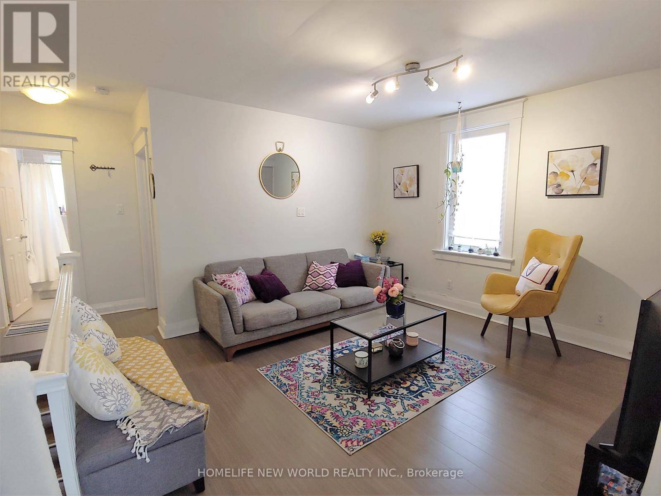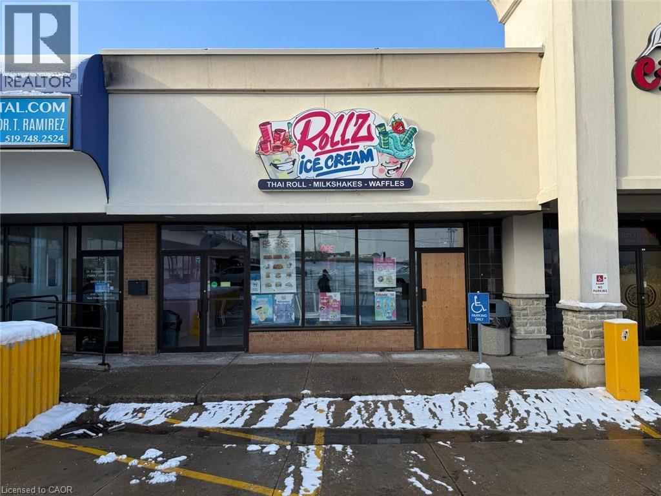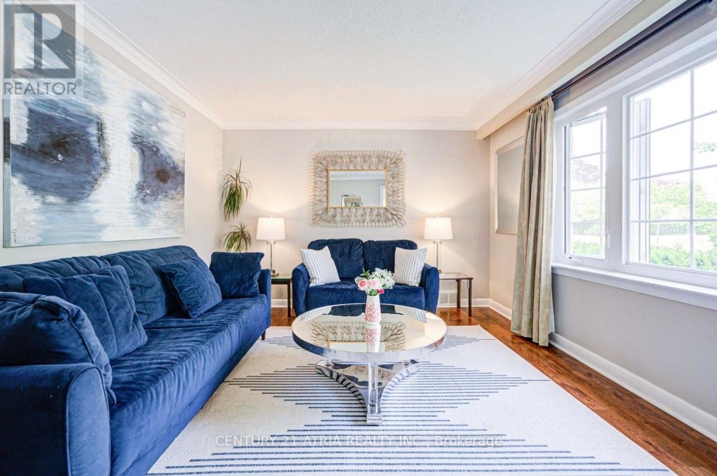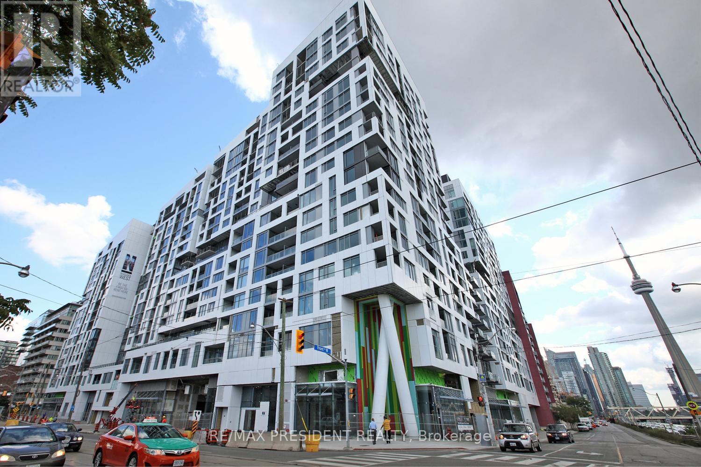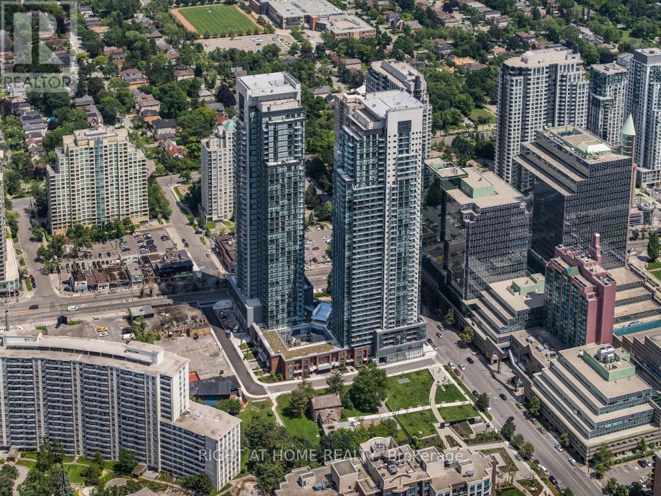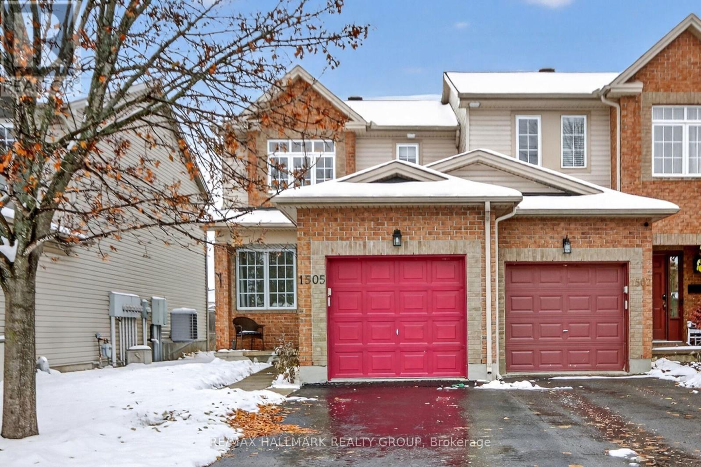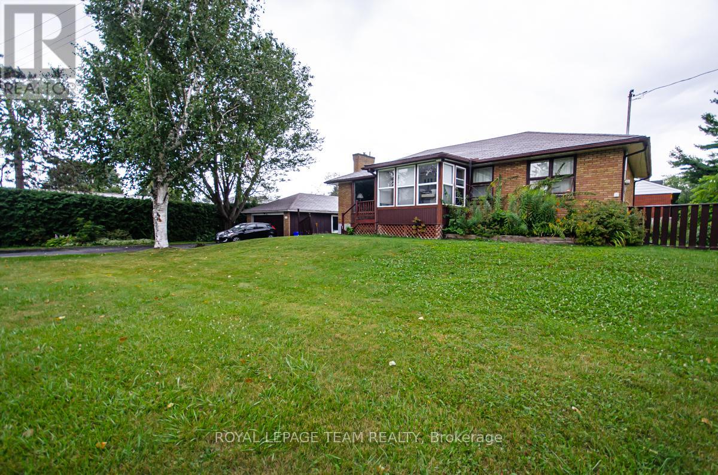72 Jane Crescent
Barrie (Allandale Heights), Ontario
Welcome to this 4-bed, 2-bath, 1,790 sqft, side-split home with an in-ground pool, located in the highly sought-after Allandale Heights neighborhood. Just one hour from Toronto and the GTA, with the convenience of the GO Train nearby and only three minutes from Highway 400, this location is ideal for commuters seeking both accessibility and a peaceful suburban lifestyle. Inside, you'll find a bright and spacious thoughtfully laid-out interior that blends comfort and functionality. The main level features ceramic flooring, inside access from the garage, a cozy family room , a 3-piece bathroom, and a walkout to a private backyard with an in-ground pool. The second floor offers an expansive living and dining area, along with a fully equipped kitchen that includes a sliding door walkout to a raised deck overlooking the backyard perfect for entertaining or relaxing. On the third floor, you'll find four generously sized bedrooms and a well-appointed 4-piece bathroom, providing plenty of space for the whole family. The basement offers another massive rec room, ideal for a kids play area or an additional space to entertain guests. This charming home combines style, space, and unbeatable convenience, making it the perfect choice for your next move. (id:49187)
Ph01 - 75 King William Crescent
Richmond Hill (Langstaff), Ontario
$$$+++ Spent In Upgrades! Luxury Penthouse Residence in the Heart of Richmond Hill with a rare offering combining elegance, comfort, and breathtaking unobstructed views. Located in one of Richmond Hill's most desirable communities, this sun-filled penthouse features an open-concept layout, featuring soaring 9' ceilings, and floor-to-ceiling windows that fill the home with natural light. Brand New Vinyl Floor and Fresh Painting , Bathroom vanity with led mirror. The spacious living and dining areas create a perfect setting for entertaining, while the modern kitchen with Brand New Fridge and Dishwasher, and a functional design for everyday living. Step outside onto the expansive private terrace and enjoy panoramic city views-an ideal space for morning coffee, evening relaxation, or hosting friends and family.Residents of the building enjoy top-tier amenities, including a fitness center, party room, 24-hour concierge, and visitor parking. Conveniently located near parks, shopping centers, public transit, top-rated schools, and major highways, this penthouse offers unmatched convenience and lifestyle.Perfect for professionals, families, or anyone seeking an elevated living experience in a prime location. (id:49187)
Ph12 - 23 Oneida Crescent
Richmond Hill (Langstaff), Ontario
Check out this stunning, fully renovated 2-bedroom, 1-bathroom penthouse unit offering fantastic north-east views. This bright and spacious home features large principal rooms, brand-new hardwood floors, updated carpeting, modern appliances (including an LG wash tower), and fresh paint throughout. The open-concept kitchen is ideal for entertaining and family gatherings. This well-maintained unit is move-in ready, with a large, oversized balcony perfect for relaxing or hosting guests. Enjoy a prime location within walking distance to your favorite cafes, GO Transit, York Region Transit, parks, shopping, dining, and top-rated schools. Easy access to Hwy 7, Hwy 407, and Yonge Street. Don't miss the opportunity to call this fantastic place your home! All utilities, cable TV, and internet are included in the maintenance fees, along with 1 parking spot and 1 locker. Yonge Street subway line to be extended to High Tech Road in the near future. Excellent value for an updated unit with all-inclusive maintenance! (id:49187)
107 St. Josephs Drive Unit# 106
Hamilton, Ontario
Welcome to 107 St Joseph's Drive Suite 106! This One Bedroom, One Bathroom Co-Op unit is in the heart of the city's Corktown neighbourhood. The Suite is over 650 sqft and well appointed with updates to the flooring, bathrooms and porch windows to allow you to enjoy the view and walk almost anywhere! The property is a Co-Op, which means No Renters, No Pets and No Children. The monthly fees are $270, additional $10 for Laundry Use and $20 for Parking if Needed. Close to the GO Station, Downtown and so much more. The monthly fee includes Water, Heat, Building Insurance, and exterior maintenance. All you pay is Internet and Hydro. This building is the definition of affordable living in the heart of the City. Call me today to set up a showing! (id:49187)
2442 Fall Harvest Crescent
Pickering, Ontario
Welcome to this spacious, 3-story Mattamy-built townhouse in North Pickering, ideal for anyone seeking comfort and room to grow. With 4 bedrooms and 3.5 baths, this nearly-new home is beautifully designed for single family living. The main floor includes a private in-law suite with 4 pc ensuite, perfect for young adults, guests or extended family. The open-concept second floor features a stylish kitchen with black appliances, a breakfast bar, and walkout to a balcony for BBQs and outdoor dining. A bright family room and a combined living-dining area with 9-foot ceilings, 2 pc powder room complete this level. Upstairs, the primary bedroom offers a walk-in closet & 4pc ensuite, with two more bedrooms and an additional 4pc bath. A double car garage and a nearby parkettes make this cozy, landscaped neighborhood even more inviting. Ready to welcome a wonderful tenant, this charming home is waiting for you! (id:49187)
2nd - 566 Glebeholme Boulevard
Toronto (Danforth), Ontario
Location & Convenience! Lovely 1 bedroom suite in 2nd floor of a property. Featuring modern kitchen, living room space, spacious bedroom. Ensuite Washer & Dryer. Front yard & Backyard For Your Enjoyment. 5 Minutes Walk To Woodbine Subway Station. 8 mins drive to Woodbine Beach. 14 mins walk to Michael Garron Hospital. Less than 30 mins ride to major Toronto universities, colleges and hospitals. Surrounded by Grocery (Valu-Mart), coffee shop, banks, Restaurants and more Along Danforth. Available for Feb occupancy. (id:49187)
509 Wilson Avenue Unit# 15
Kitchener, Ontario
Amazing ICE CREAM AND DESSERT SHOP BUSINESS opportunity WITH GROSS INCOME OF $305,000 AVAILABLE IN THE HIGH TRAFFIC PLAZA OPPOSITE TO FAIRVIEW MALL KITCHENER. The space is well maintained, fully equipped and designed for efficient operations - perfect for new or experienced business owners. Excellent visibility and easy access with alot of parking on site. Well established ice cream and dessert shop known for frozen desserts, waffles shakes and speciality items. Conveniently located on a walking distance to Fairview mall, Farmboy, Canadian tire, Indian supermarket, Cineplex resulting in high foot traffic and a few minutes drive from Hwy 7,8 & 401. Don't miss this amazing opportunity. (id:49187)
223 Willowdale Avenue
Toronto (Willowdale East), Ontario
Welcome to an incredible opportunity in the highly desirable Willowdale East community. Nestled on a rare 41.67 x 140.06 ft lot with a clear, unobstructed backyard, this charming bungalow is ideal for homeowners, investors, or builders looking to capitalize on a prime North York location. The home is zoned for some of the city's most sought-after schools, including Hollywood Public School and Earl Haig Secondary School, and is also within walking distance to the prestigious Claude Watson School for the Arts. This thoughtfully updated residence features a bright, practical floor plan with three well-sized bedrooms on the main floor and a separate one-bedroom basement apartment with its own private entrance-perfect for extended family or rental income. Numerous recent upgrades enhance the home's comfort and appeal, including new windows, a remodeled kitchen and bathrooms, updated furnace and hot water tank, hardwood flooring, a new front entry and porch, and a custom-built backyard deck for outdoor entertaining. Centrally located just minutes from the subway, TTC, parks, shops, restaurants, and community centres, this property offers endless versatility-whether you choose to move in, rent out, or redevelop into a custom home or multi-unit dwelling (subject to city approval). A rare find in a premier neighbourhood with exceptional long-term value. (id:49187)
404w - 27 Bathrust Street
Toronto (Waterfront Communities), Ontario
Enjoy The Heart Of King West! Highly Desirable Minto Condo. Farm Boy Grocery Store at doorstep. Bright, Spacious, 2 Bedroom 1 Bathroom With Floor To Ceiling Windows Large Balcony. Perfect 2nd Bed as Office or Spare Bedroom. 9 Ft Ceilings With Natural Light. Open-Concept Sleek European Inspired Kitchen Design W/ Built-In Appliances. Unobstructed Views. 35,000 Sq Ft of Amenities. Steps To The New West Block Loblaws, Canoe Landing Community Recreation Centre And Park, The Well, And Future Ontario Line New Subway Station. Luxury Amenities. Outdoor Pool (id:49187)
2207 - 5168 Yonge Street
Toronto (Willowdale West), Ontario
Step into luxury living at Gibson Square, one of North York most sought-after addresses. Direct underground access to the North York Centre Subway Station located in the heart of North York. This Super Spacious 1 + 1 bedroom suite offers a smart open-concept layout, perfect for modern city living. The generous Den easily functions as a home office or guest space, while the sleek kitchen features granite countertops, stainless steel appliances, and ample storage. Floor-to-ceiling windows bathe the unit in natural light, and the private balcony extends your living space outdoors. This suite comes complete with one underground parking spot and one locker. Residents of Gibson Square enjoy first-class amenities, including a stunning indoor pool, state-of-the-art fitness centre, 24-hour concierge, party and media rooms, guest suites, and you'll be steps from Empress Walk, Loblaws, the library, top-rated restaurants, parks, and entertainment. Whether you're a young professional, investor, or downsizer, this home delivers the perfect balance of comfort, style, and unbeatable location. (id:49187)
1505 Demeter Street
Ottawa, Ontario
Discover this inviting end unit freehold townhouse, where elegance meets comfort. Bask in the beauty of natural light flooding through the open-concept living and dining rooms. Cozy family room with gas fireplace adjacent to the spacious kitchen and breakfast room. This gem offers a roomy primary bedroom with ensuite, two airy bedrooms and an oversized 4-piece main bathroom upstairs. The spacious lower level boasts a versatile recreation room and abundant storage. Step outside to the fenced backyard with a fantastic deck perfect for entertaining. Experience the best of both worlds - a serene retreat with three bathrooms and ample space for all your needs. Enjoy unrivaled privacy with no rear neighbours! (id:49187)
20 Brook Lane
Ottawa, Ontario
Exceptional 131.84 x 107.86 irregular corner lot in the desirable Crestview, Meadowlands, Woodroffe area, offered for its potential land value. Currently tenanted, the property includes an existing bungalow and a detached garage. The new zoning may allow for two 4-unit buildings, for a total of 8 units, subject to severance and all approvals. Buyers are advised to confirm all development potential and requirements with the City of Ottawa. This lot is ideally situated near schools, Olmstead Park, public transit, and shopping, making it a rare opportunity for builders or investors in a well-established and growing neighbourhood. (id:49187)

