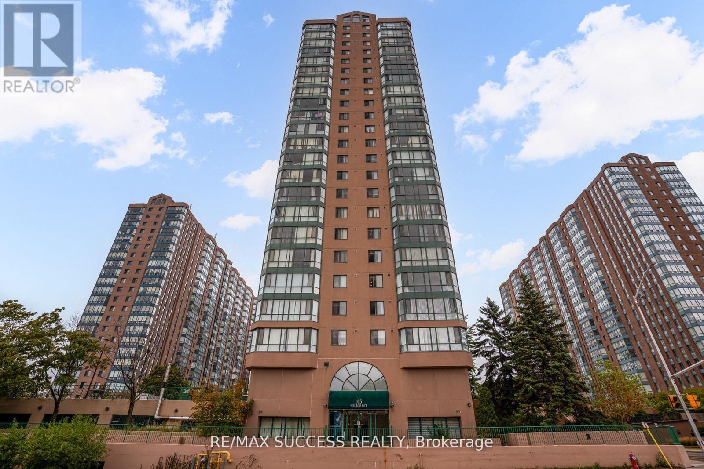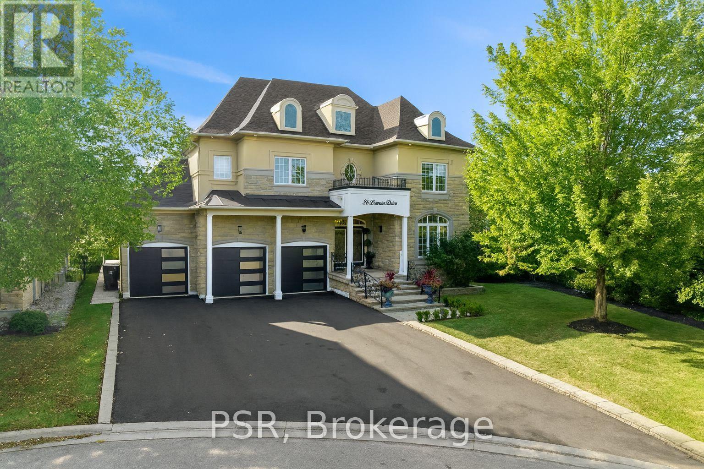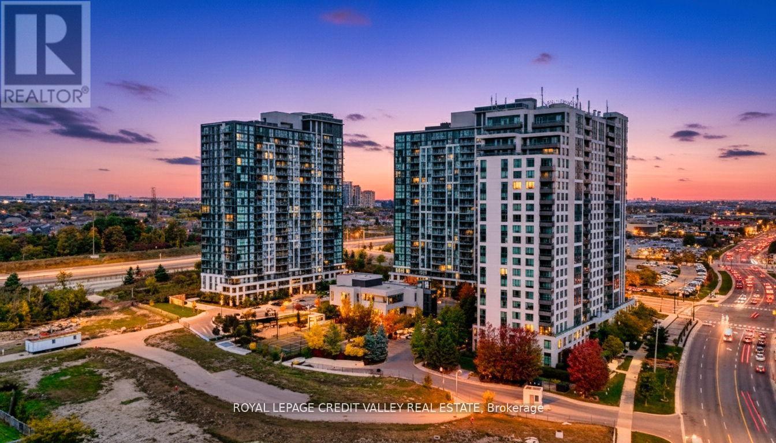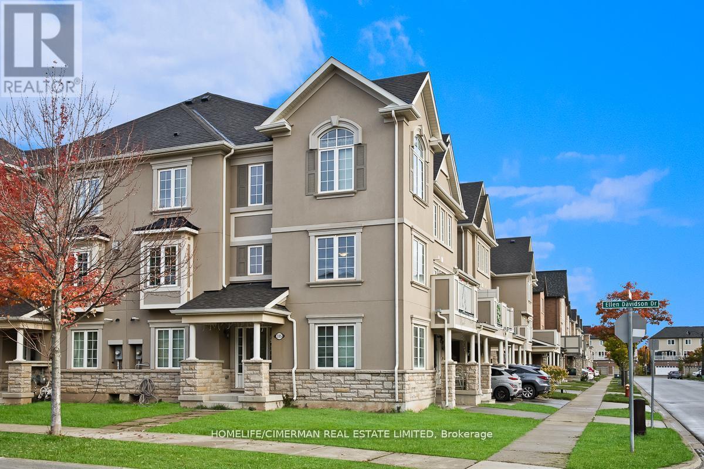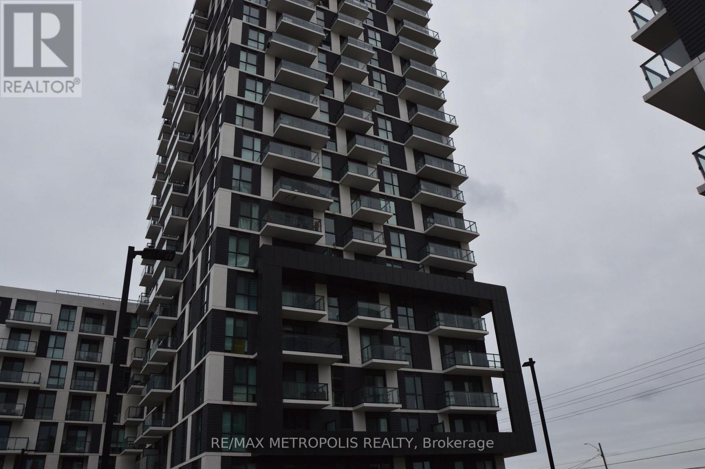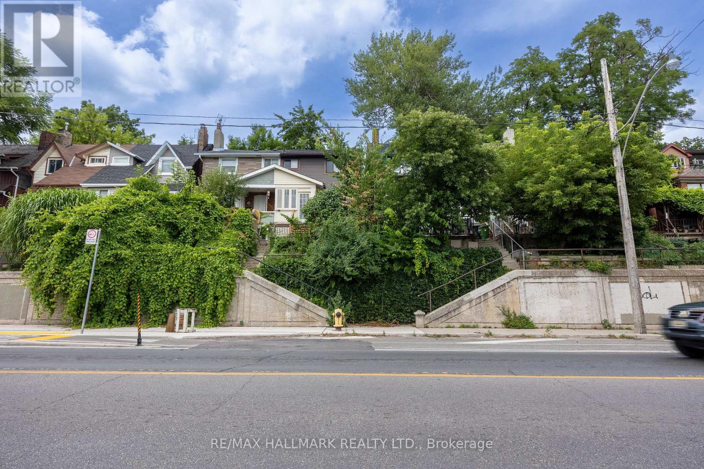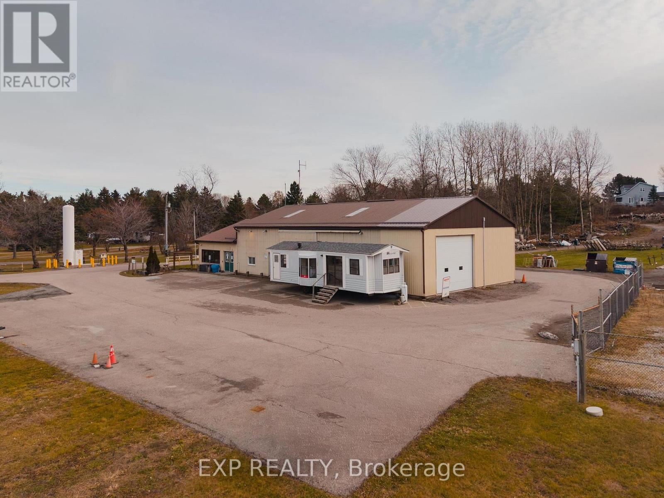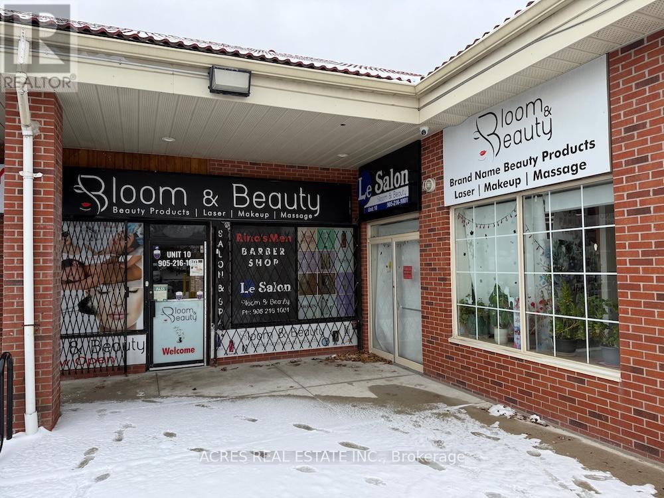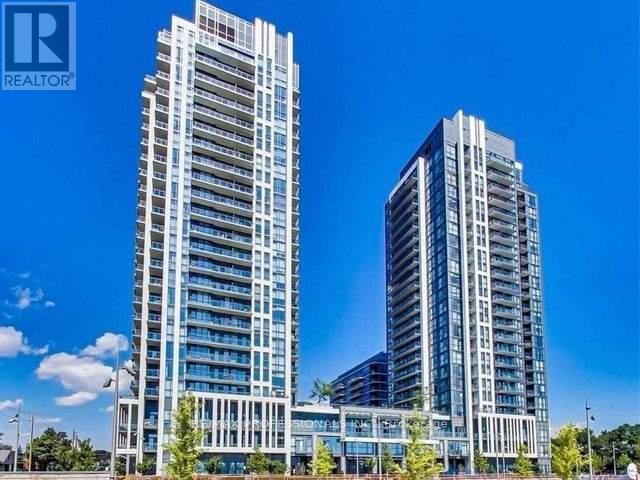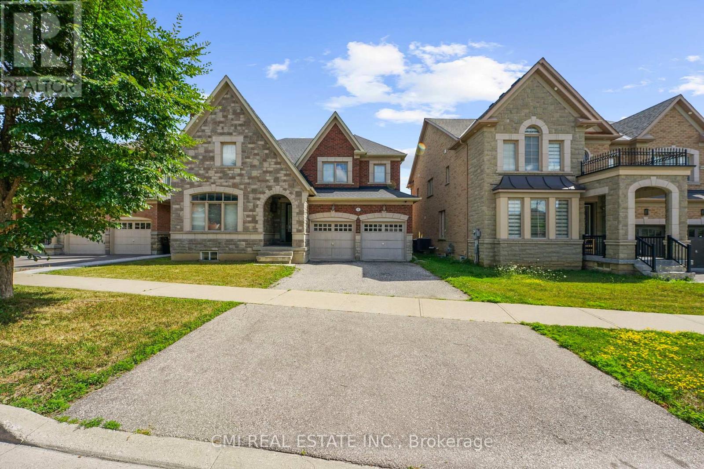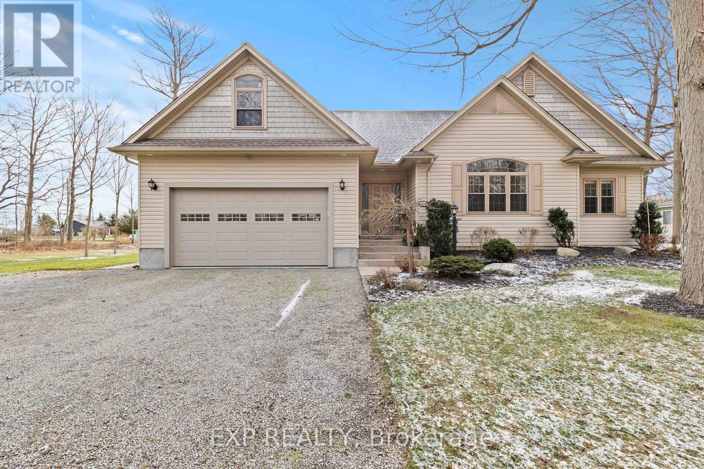713 - 145 Hillcrest Avenue
Mississauga (Cooksville), Ontario
Absolutely Gorgeous, Completely Renovated 2 Bedroom + Den Suite in the Heart of Mississauga! Steps to GO Transit, this spacious suite showcases modern finishes throughout. Featuring a brand new kitchen with centre island, quartz counters, glass tile backsplash, and premium stainless steel appliances. Bright open-concept layout with new laminate flooring, pot lights, and updated light fixtures. Spa-inspired bathrooms with Carrera marble-style tile and new vanities. Convenient in-suite laundry with brand new full-size front-loading washer/dryer. Truly move-in ready with luxurious upgrades in every detail. (id:49187)
246 - 26 Louvain Drive
Brampton (Vales Of Castlemore North), Ontario
Welcome to 26 Louvain Dr, a rare offering in The Chateaus. This executive 6-bed, 6-bath residence boasts over 5,200 sq. ft. of finished living space on the community's largest pie-shaped lot. Highlights include a 4-car garage, a fully finished basement with in-law suite potential, and a bright, open-concept family room overlooking a private, professionally landscaped backyard oasis. Inside, you'll find a gourmet granite kitchen, wide-plank hardwood floors, elegant crown molding, and ensuite bathrooms for every bedroom. Major recent upgrades include a new AC and furnace (2023), roof (2024), owned hot water tank (2025), and newly paved driveway (2025). Perfectly positioned beside Spearhead Valley, this home offers the best of both worlds-family-friendly living and tranquil nature views. A truly exceptional opportunity to enjoy luxury, space, and privacy in one of Brampton's most sought-after neighbourhoods. Bring the whole family! (id:49187)
709 - 349 Rathburn Road W
Mississauga (City Centre), Ontario
Built in 2021, this modern 1-bedroom + den, 1-bathroom condo offers 645 sq. ft. of bright and open living space & a private balcony in the heart of Mississauga. The stylish kitchen feature sample storage, stainless steel appliances, sleek white cabinetry, quartz countertops, and a double sink with a breakfast area. The open-concept of living and dining space flows seamlessly to a walkout balcony, filling the unit with natural light. The primary bedroom boasts a three door closet and large windows, while the versatile den, complete with a light and vent, can function as a home office or second bedroom. A spa-like 4-piece bathroom, carpet-free flooring throughout, freshly painted (2025) and the convenience of en-suite laundry add to the units appeal. Located just steps from Square One Mall, GO Transit, Cineplex & Sheridan College. Strolling distance to Celebration Square, Living Arts Centre & the YMCA, this unit offers unbeatable convenience. With easy access to major highways, commuting is effortless. Don't miss this fantastic opportunity to live in one of Mississauga's most vibrant communities. Unit comes with 1 Underground Parking & 1 Storage Locker. Building Amenities Include - Tennis Court, Bowling Alley ,Gym & Aerobics Room, Guest Suites, Conference Room, Party Room w Kitchen, Movie Theatre, Cards & Table Tennis & Billiard Room, Indoor Pool & Sauna, Hot Tub/Jacuzzi , 24hrs security, Outdoor Entertainment Area with a Park and Visitors Parking. (id:49187)
335 Ellen Davidson Drive
Oakville (Go Glenorchy), Ontario
Prime Oakville Location. 3 - Storey Freehold Townhouse With 3 Bedrooms & 3 Washrooms. Only 10 Years Old. Nice Big Windows With Plenty Of Sunshine. No Carpet. Modern Kitchen With Stainless Steel Appliances, Granite Counter & Custom Backsplash. Walk-Out To Balcony From Dining Room To Enjoy Some Fresh Air. Corner Townhouse, Feels Like A SEMI. Super Easy Maintenance. No Backyard & No Basement. Great Layout And Floorplan With Bigger SQFT Unlike Modern Cookie Cutter Homes. Close Proximity To Shops, Amenities, Groceries, Restaurants, Transit & Highway. A Must See. Move-In Ready. (id:49187)
203 - 335 Wheat Boom Drive
Oakville (Jm Joshua Meadows), Ontario
Discover luxury living in this brand-new condo in the heart of Oakville. Nestled in a serene and sought-after pocket of Rural Oakville, this stunning unit offers exceptional comfort and modern convenience. Each bedroom features its own walk-in closet, while the primary bedroom is enhanced with a private ensuite bathroom for added elegance and privacy. The contemporary kitchen is equipped with stainless steel appliances, and the suite includes a full-size, front-loading washer and dryer. This unit also comes with an underground parking space and a dedicated storage locker for optimal convenience. Residents of Oak Village enjoy an impressive selection of premium amenities, including a fully equipped fitness center, two stylish party rooms, a welcoming residents' lounge, and a beautifully designed BBQ terrace-perfect for entertaining or relaxing outdoors. Ideally located just minutes from everyday essentials, restaurants, supermarkets, public transit, top-rated schools, major shopping centers, hospitals, and easy access to Hwy 403 and the QEW, this condo combines comfort, lifestyle, and unmatched accessibility. Don't miss your chance to call this pristine home your own. (id:49187)
Bsmt - 9195 Creditview Road
Brampton (Credit Valley), Ontario
Welcome to your new home at 9195 Creditview Road, Brampton! This spacious 2 bed, 1 bath LEGALBASEMENT unit is available from January 01, 2026 and offers convenience and comfort. The rentamount includes all internet, and one parking spot, making budgeting a breeze. With ample naturallight, a modern kitchen, and a cozy living area, this unit is perfect for relaxed living. Plus,enjoy the convenience of a separate entrance and separate laundry facilities. Located in a primearea, close to amenities and transit, this is an opportunity not to be missed. Schedule yourviewing today! Tenant to pay 30% of all utilities. (id:49187)
Lower - 1366 Davenport Road
Toronto (Corso Italia-Davenport), Ontario
Welcome To Basement Unit At 1366 Davenport. A Cozy And Private Space Nestled On Davenport Road. Ideally Located Between Midtown And Downtown, You're Just Minutes From Transit, Trendy Restaurants, And Local Attractions Like Casa Loma, The Annex, And The Dupont Strip. Enjoy Your Own Separate Entrance, Perfect For A Quiet Professional Or Student Seeking A Comfortable And Convenient Place To Call Home. (id:49187)
8431 Highway 9 Highway
Caledon, Ontario
Discover a rare commercial opportunity offering exceptional visibility, unmatched flexibility, and endless potential. Perfectly positioned along a high-traffic corridor on Highway 9, this property delivers maximum exposure for any business looking to stand out and scale. Originally home to an RV sales and service centre, the site is designed for versatility. With a spacious showroom-style entry, multiple service bays, and a clean, functional office area, the building supports a wide range of uses - from automotive, equipment sales, and specialty service operations to contracting, distribution, retail, and more. The expansive exterior is a major advantage, offering abundant outdoor display and storage space with easy access and excellent vehicle circulation. Whether showcasing inventory, operating heavy equipment, or accommodating fleet parking, the options are virtually limitless. A rare combination of frontage, functionality, and flexibility - this property is ideal for any business seeking a high-impact presence in a prime location. Opportunities like this don't come often. Your next move starts here. (id:49187)
10 - 860 North Park Drive
Brampton (Westgate), Ontario
Salon, Barber Shop, Skincare & Laser Business for Sale.Turnkey Opportunity - Perfect for Entrepreneurs in the Beauty Industry ! Step into a well-established Men's & Ladies Salon, Barber Shop offering premium skincare, haircare, and laser services. Located in a high-traffic area, this modern and fully equipped salon has a loyal clientele and a great reputation for excellence. Beautifully designed interior with multiple service stations, Fully equipped for hair, skin, and laser treatments, Strong repeat client base and walk-in traffic, Skilled staff and loyal customer relationships, Excellent growth potential for an owner-operator or investor, Prime Location - Convenient access and visible signage. (id:49187)
1910 - 17 Zorra Street
Toronto (Islington-City Centre West), Ontario
Welcome to Suite 1910 At The Park Towers. An elegant 1 Bedroom 1 Bathroom Suite. Open Concept with plenty of Natural Light, 9' Ft Ceilings, 4-Piece Bath With Storage, Ensuite Laundry, Laminate Flooring, Modern Light Fixtures, Gourmet White Kitchen with Quartz Countertops, Stainless Steel Appliances, Large Under-mount Sink, Kitchen Island. South West Views with Sunsets Over the Lake. A Primary Bedroom That Features Floor To Ceiling Windows good Closet Space And Custom Fitted Window Coverings. (id:49187)
5 Decorso Drive N
Brampton (Bram East), Ontario
Discover unparalleled luxury in this stunning over 3900 sq ft detached house, nestled in Brampton East's most sought-after location. This isn't just a house; it's an opportunity to embrace a sophisticated lifestyle in a highly cherished neighborhood. Spacious Living: Enjoy a large family room and a dedicated office on the main level, perfect for both relaxation and productivity. Five Generous Bedrooms: The upper level boasts five sizable bedrooms, including a primary bedroom with a luxurious 5-piece ensuite. Thoughtful Bathroom Layout: Two Jack-and-Jill bathrooms (4-piece each) serve the remaining four bedrooms, providing convenience and privacy. This home features two kitchens, along with a fully finished basement offering three bedrooms and two full bathrooms, accessible via a separate entrance ideal for extended family or rental income .Enjoy the convenience of being minutes away from major highways, large grocery stores, beautiful parks, and a host of other amenities. (id:49187)
4893 Firelane 18
Port Colborne (Sherkston), Ontario
Welcome to 4893 Firelane 18 in Sherkston peaceful getaway with titled beach access. This relaxed coastal inspired bungalow loft sits on a beautiful 100 by 150 foot lot just a short walk from Sherkston Shores, sandy beaches, and scenic trails. Built in 2006 and lovingly maintained by its original builder owner for 19 years, this 2,181 square foot home blends cottage comfort with modern updates to offer an easygoing, year round lifestyle near Lake Erie.Inside, the main floor opens with a bright foyer and warm neutral tones that flow into a spacious living room with vaulted ceilings and a cozy wood burning fireplace. The large picture window frames a peaceful treed view, creating a calm cottage style atmosphere. The recently updated kitchen features brand new countertops, under mount lighting, a full tile backsplash, refreshed cupboards, and new appliances in 2023, all finished in a timeless coastal palette. The dining area leads to double garden doors and a covered gazebo overlooking the landscaped yard, perfect for summer gatherings or morning coffee outdoors.The main level also includes a generous primary bedroom with a five piece ensuite, a second bedroom, and an updated two piece bath with new flooring, vanity, hardware, and fixtures. Upstairs offers an inviting loft space, ideal for guests, office use, hobbies, or extra relaxation space.Outside, the landscaping has been meticulously maintained and becomes beautifully lush in the spring and summer months. The detached shed/bunkie is fully powered and offers great potential for a seasonal second income during the spring and summer months. The crawl space is excellent for storage, and the double car garage is fully insulated with heat and air conditioning for year round comfort. Additional features include rough in central vac, 200 amp service, propane heating, wood burning fireplace heat, original roof/windows that look new pride of ownership throughout. This isn't just a house it's cottage life, every single day. (id:49187)

