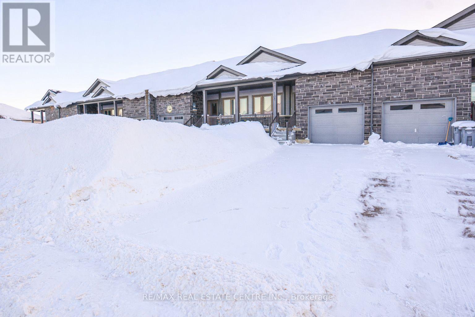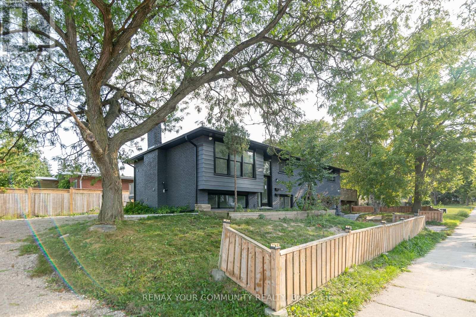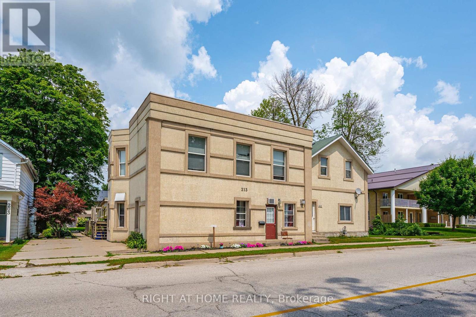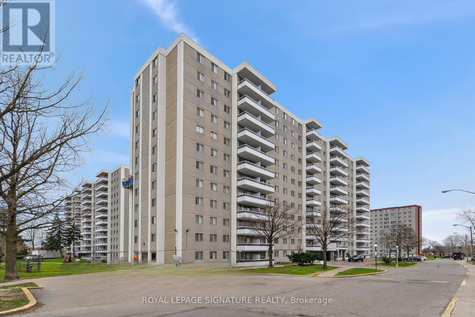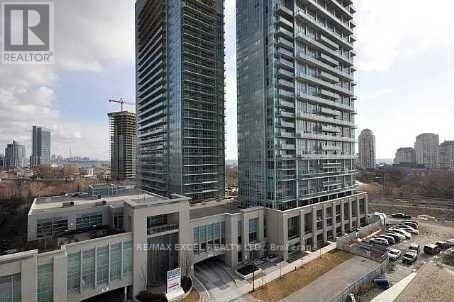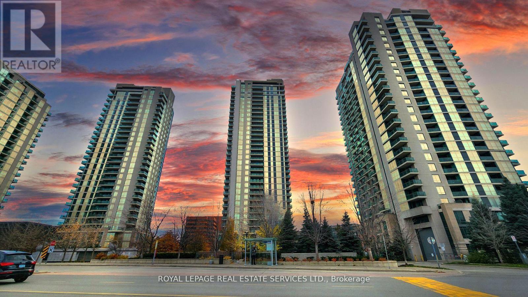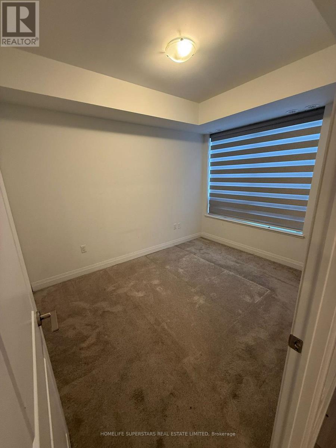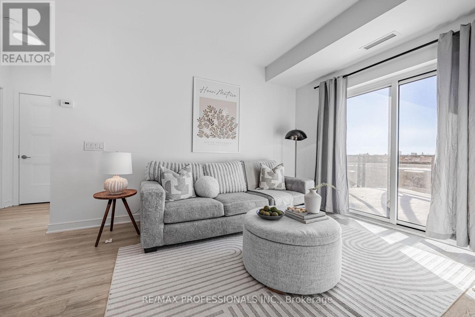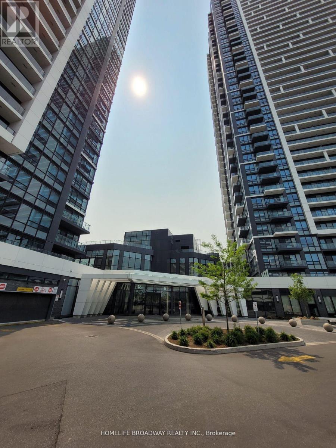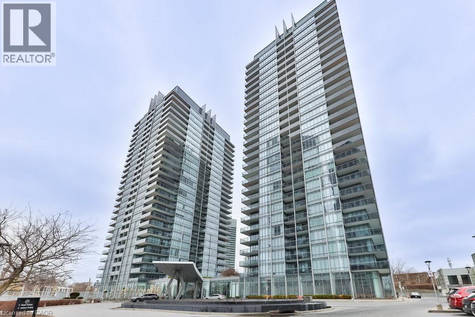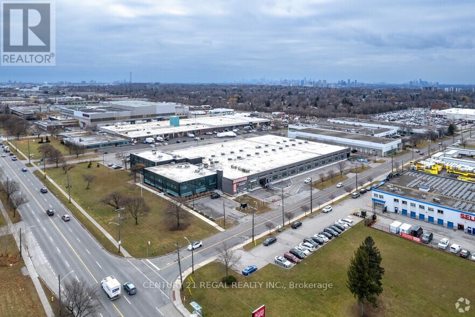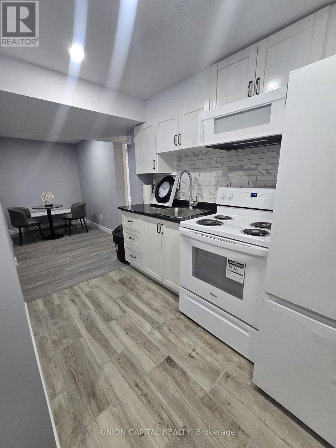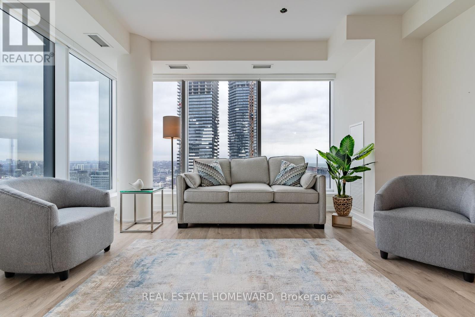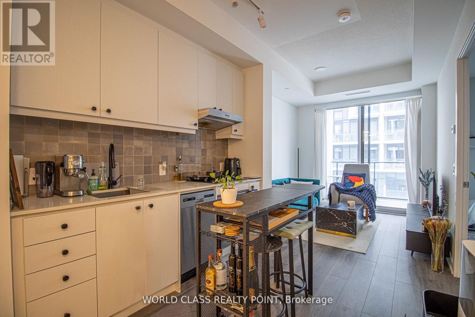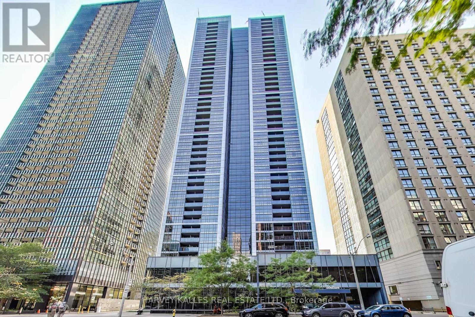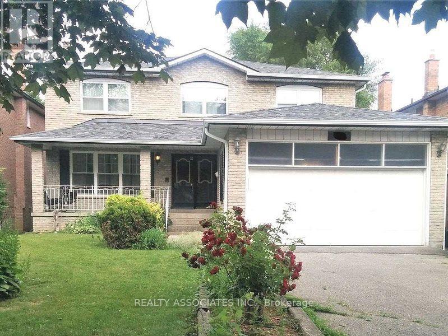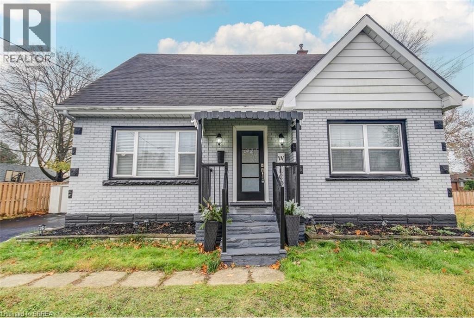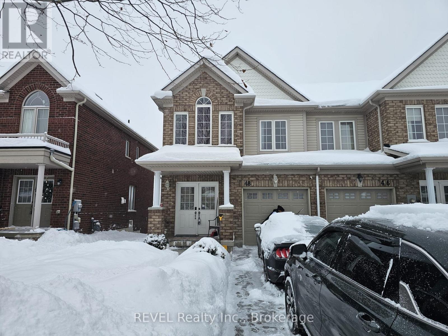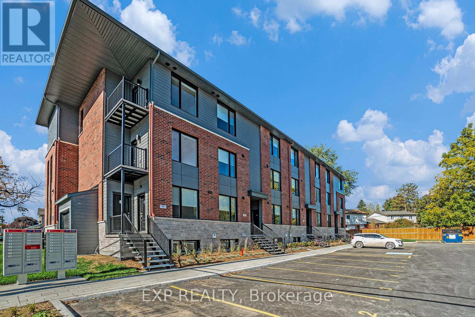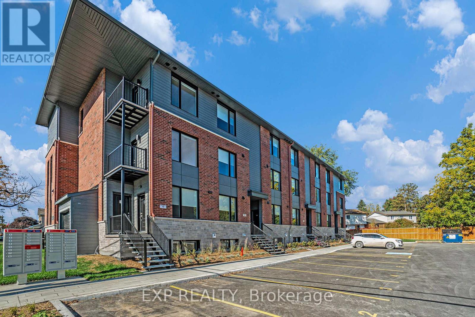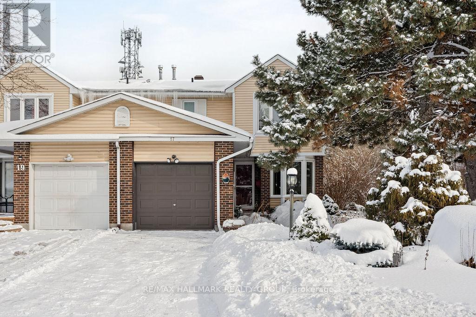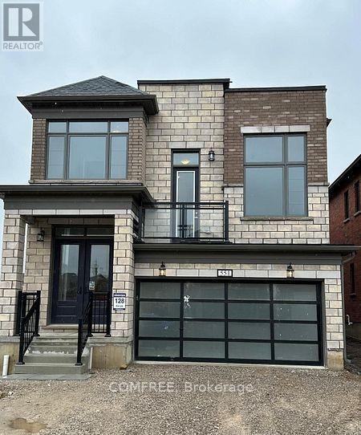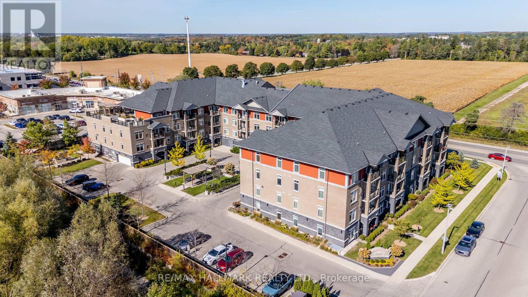107 Cheryl Avenue
North Perth (Elma), Ontario
Introducing an exquisite bungalow townhome in the newly developed Atwood community, showcasing an array of luxurious residences. This pristine home offers a fresh design with two generously sized bedrooms, two bathrooms, and an open concept layout that bathes the interior in abundant natural light. With 9 ft ceilings throughout, hardwood flooring, and a high-end kitchen boasting stainless steel appliances. The living room is a bright and airy space. This property also boasts a private backyard on a deep lot, affording picturesque views of a serene pond. Upgraded washrooms and a spacious basement with large windows and a bathroom rough-in add further allure to this remarkable home. Conveniently located just minutes away from parks, trails, schools, and in close proximity to Listowel. (id:49187)
2 Basement - 69 Blythwood Road N
Waterloo, Ontario
Thoughtfully renovated with modern finishes 2-bedroom, l-bathroom unit available for rent in a desirable Waterloo neighbourhood. This bright and modern unit features an open-concept layout with recessed lighting and a stylish living ideal for everyday comfort. The contemporary new kitchen offers sleek cabinetry, stainless steel appliances, and quartz countertops, creating a bright and inviting space for cooking and dining. Two well-sized bedrooms provide flexibility for professionals, Students, couples, or small families. The modern new bathroom is finished with elegant tile work and quality fixtures. Enjoy the convenience of in-suite laundry, large windows bringing in natural light, and a quiet residential setting. Located close to parks, shopping, public transit, and just minutes from the University of Waterloo and Wilfrid Laurier University. A turnkey rental offering comfort, style, and an excellent Waterloo location. (id:49187)
213 Main Street E
Minto, Ontario
Calling all Investors! Such a rare find this is: 4 completely self-contained units in the heart of beautiful Palmerston! All units are currently rented out, with stable and reliable tenants, have them pay your mortgage!!! Enjoy everything Palmerston has to offer within walking distance! Local Palmerston District Hospital is a huge plus. Behind your new stucco exterior, there exists a full brick exterior and foam insulation at R5 to help insulate all units. 4 parking spots (1 for each unit), as well as a storage locker for each unit. This is an amazing opportunity for the first-time or seasoned investor. Take a look today! (id:49187)
1211 - 200 Lotherton Pathway
Toronto (Yorkdale-Glen Park), Ontario
Discover comfort and convenience in this updated two bedroom condo apartment offering impressive penthouse style views from its open south facing balcony. The suite has been thoughtfully refreshed with a renovated bathroom, newly installed flooring, fresh paint throughout, and a clean tiled kitchen. With all utilities included and a parking space provided, this home offers exceptional value. Perfectly positioned near Yorkdale Mall, Costco, major retail plazas, restaurants, schools, parks, and hospitals, you'll also benefit from quick access to public transit, nearby bus routes, Lawrence Subway Station, and Highway 401, making everyday living effortless and connected. Book your showing today! (id:49187)
2025 - 165 Legion Road N
Toronto (Mimico), Ontario
Beautiful One Bedroom Condo. Lake And City View With Large Balcony Waiting For Your Personal Touch. Bright & Sunny W/Floor To Ceiling Windows. Open Concept Kitchen. Stainless Steel Appliances. Bathroom W/ Deep Soak Tub. Underground Parking Included. Easy Access To Downtown. (id:49187)
1209 - 225 Sherway Gardens Road
Toronto (Islington-City Centre West), Ontario
Renovated Oct-Nov/24 This Corner is a Split Plan 2 bedroom with 2 four piece bathrooms and is just under 900 sq ft.It features a rare 9 ft (2.80 m) ceiling height.Located in the Luxury One Sherway Tower 2 condo building across the road from Sherway Gardens Mall.The unit overlooks Lake Ontario, Etobicoke Creek and serene Green Space.It is Immaculately Clean, Bright and Spacious.The floor Plan has an Open Concept Living, Dining Kitchen/Breakfast.Floor to Ceiling Windows provide abundant Natural Light. Interior Features include:Luxurious Hardwood Flooring in the Living and Dining Rooms plus newly Installed Quality Laminate in the Bedrooms that meet the condo's soundproofing rules.The Landlords Installed Additional Underlay under the laminate as well as new lighting and light switches throughout.You will be delighted to have a Primary Bedroom large enough for space for a King Sized Bedroom Set and an envious walk-in closet with custom built closet organizer plus a 4 piece ensuite bathroom.The LG Stainless Steel Kitchen appliances are 1 year's old. The laundry closet has secured shelving and modern double bi-fold doors. Conveniently located on level P2 Tower 2 is 1 parking spot and the Locker is in Tower 1 on P3. Great amenities are located on the 3rd floor of the building: Indoor pool, whirlpool, sauna, Fitness Gym and Virtual Golf. The main floor has a Party/Multimedia Room, Lounge, Library and Parcel Pick-Up Lockers. Peace -of- mind 24 hours Concierge/Security and Underground Visitors Parking.Truly an incredible and desired condominium building conveniently located with easy access to The QEW, Hwy 427, The Gardiner Expressway within minutes drive. You can walk across the road to CF's Sherway Gardens Mall to shop or eat.Just steps away from the front of the Condo building are TTC buses taking approximately 15 minutes to the Kipling Station, 23 mins to the Royal York Station or 13 mins to the Long Branch Go Train Station.(Photos with Furniture were Virtually Staged) (id:49187)
308 - 2300 Parkhaven Boulevard
Oakville (Ro River Oaks), Ontario
Very clean & well maintained condo in this desirable boutique building at Park Place II in Oak Park*** Quiet and well managed low rise building with only 4 levels** Right across the street from Millbank Park and within walking distance to the many amenities in Uptown Oakville** This charming 1 bedroom, 1 bath condo offers an open concept living and dining area with a walk-out to a private balcony ** Good amount of counter space for meal preparation in the kitchen with ample cabinetry for storage *** Great layout with separate dining nook and breakfast bar ** This unit has premium laminate flooring throughout and brand new windows and sliding glass door leading to balcony** amenities include huge party room with walkout to yard** community events held at building for residents who like to mingle with other residents** bicycle storage room on ground floor** unit includes one underground parking spot (#51) and one locker on the ground floor (#143)** maintenance fee includes everything except hydro (id:49187)
137 - 85 Attmar Drive N
Brampton (Bram East), Ontario
Welcome to the Hazel 1A Model 495 Sq Ft. Beautiful Sun Filled Brand New Suite 1 Bedroom Home In High Demand Brampton Area (Boarding to Vaughan) with 1 Underground Car Parking & 1 Locker included. Spectacular View, Open Layout with laminate Floor. Living Area walking out to Patio, Primary Bedroom with Huge Windows, Modern Kitchen with Quartz Counter. Great Location: Walking distance to the bus stop. Easy access to Hwy's 7, 427, 407 and shopping. (id:49187)
906 - 25 Neighbourhood Lane
Toronto (Stonegate-Queensway), Ontario
Welcome to 25 Neighbourhood Lane, Suite 906 | Nestled between the wonderful Sunnylea and Stonegate-Queensway neighbourhoods in Etobicoke, this stylish 2-bedroom, 2-bathroom condo boasts modern design and unbeatable convenience. Thousands have been spent on builder upgrades. This suite features an ideal floor plan, a sleek upgraded kitchen with quartz countertops, stainless steel appliances, and a clean, contemporary aesthetic. Enjoy a bright and spacious open-concept layout with no wasted space, soaring ceilings, and fresh paint throughout. The spacious primary bedroom offers a walk-in closet with upgraded built-in shelving and a private ensuite bathroom. Step outside to your large private balcony with southwest views-perfect for morning coffee or unwinding in the evening. Bonus Features: 1 owned parking space and 1 owned locker. Residents enjoy access to top-tier building amenities, including a concierge, gym, party room, and more. Located in a wonderful Etobicoke neighbourhood with TTC at your doorstep, great schools, shops, and restaurants all nearby, close to major highways, and an easy commute to downtown Toronto-this is city living at its finest. Move-in ready and beautifully finished-just unpack and enjoy! (id:49187)
201 - 18 Water Walk Drive
Markham (Unionville), Ontario
Urban living at its finest in this large modern 1-bedroom condo situated conveniently on Highway 7 close to Warden Ave. Enjoy the convenience of being steps away from Vibrant shops, Restaurants, Theatre and Public Transit. Whole Foods, LCBO, GO Train, VIP Cineplex, GoodLife Gym, York U campus & more. Minutes to Hwy 404 & Historic Main St. Unionville. Low maintenance fees cover heat, A/C, and internet (per Rogers agreement). The well-managed building features 24/7 concierge, smart entry system, automated parcel lockers, a 2-storey amenity pavilion, rooftop terrace, fully equipped gym, indoor pool and more. * Top ranking Unionville High School * (id:49187)
88 Park Lawn Road Unit# 1511
Toronto, Ontario
Welcome to a luxurious, spacious, and sun-filled corner unit in the award-winning South Beach Condos & Lofts, this vibrant community offers the ultimate blend of modern design, five-star amenities, and an unbeatable location steps to fantastic restaurants, waterfront trails, shopping, and transit. Inside, you'll find an open-concept layout designed for easy living and effortless entertaining. The expansive, contemporary kitchen features stone countertops, a stunning tile backsplash, stainless steel appliances, ample cabinetry, and a large peninsula with breakfast bar — perfect for casual meals or hosting friends. The bright and airy living and dining areas are wrapped in floor-to-ceiling windows along two walls, filling the space with natural light and offering a seamless walkout to a private glass-railed balcony — the perfect place to relax with your morning coffee or unwind after a busy day. The spacious primary bedroom is a true retreat, complete with floor-to-ceiling windows, a walk-in closet, and a spa-like 3-piece ensuite showcasing an oversized marble vanity and a sleek glass walk-in shower. An additional generously sized bedroom also features floor-to-ceiling windows and a large closet, offering plenty of space for guests, a home office, or family. A modern 4-piece main bathroom and convenient in-suite laundry add to the ease and functionality of this thoughtfully designed home. Beyond your suite, South Beach Condos offers an unparalleled lifestyle with five-star amenities including indoor and outdoor pools, hot tubs, a 5000sqft state-of-the-art fitness centre, basketball and squash courts, steam room, sauna, yoga, studios, a media and party room, spa services, guest services, and 24-hour concierge. Everything you could ever want or need is right at your doorstep — all that’s left to do is move in and enjoy! (id:49187)
201 - 1550 Birchmount Road
Toronto (Wexford-Maryvale), Ontario
Spectacular turn-key professionally built-out finished Class "A" office space now available.Easy acces to Highways/ TTC. On site property management company, 24 hour security.This suite with reception area, numerous private offices, meeting rooms staff room and open office ( shared spaces). Can be smaller office space if needed. there is suite # 203 which is 2,307 sf also available is suite # 205 which is 2,348 sf and finally you can combine 5 suites . Your choices are many. **EXTRAS** Each suite has its own HVAC system and 2 piece washroom, elevator access. parking for Tenant per vechicle is $ 75 and visitor parking is free. No retail alloowed. (id:49187)
Basement - 71 Osterhout Place
Toronto (Malvern), Ontario
Newly reno furnished basement apartment! Be the first to rent this beautiful 2 bedroom 1washroom apartment that includes your own kitchen! Located close to all conveniences like highway 401, U of T Scarborough, close to Centennial College, Centenary Hospital, all major plazas & buses. Beautiful and quiet neighborhood that will make you feel at home. Perfect for a small family and or students. Included is shared laundry & utilities plus one parking spot. No smoker and no pets. (id:49187)
3907 - 28 Freeland Street
Toronto (Waterfront Communities), Ontario
Fully furnished - Utilities Included - Parking Included! Impeccably appointed, this turnkey residence offers refined downtown living at its best. Welcome to 28 Freeland Street, a generously sized two-bedroom corner suite with parking, designed for those who value comfort, convenience, and style. Soaring 9-foot ceilings and expansive windows flood the home with natural light, showcasing sweeping city skyline views from this coveted corner exposure. Every detail has been thoughtfully curated-all utilities and high-speed internet are included, allowing for a truly seamless move-in experience. Residents enjoy access to five-star amenities, including a fully equipped fitness centre, yoga studio, business lounge, party room, and private theatre. Ideally located just steps from Rogers Centre, Scotiabank Arena, the CN Tower, and Union Station, with effortless access to the Gardiner Expressway and Don Valley Parkway. Daily conveniences are at your doorstep-walk to Farm Boy, Loblaws, LCBO, Sugar Beach, and Yonge Street. Short-term leasing options available, making this an exceptional opportunity for executives, professional athletes, and film & television professionals seeking a sophisticated, fully serviced downtown residence. 6 Month Minimum Require - Owner Open to longer term stays as well. (id:49187)
711 - 9 Tecumseth Street
Toronto (Niagara), Ontario
Welcome to The Newly Built West Condos by Aspen Ridge Nestled on a Quiet Street (no city noise). Spacious 1 Bedroom 1 Bathroom. Functional Livable Space & Layout Featuring 9 Ft Ceilings & Large Balcony With East Views. Modern & Upgraded Kitchen With Stainless Steel Appliances. Conveniently Located in the Heart of the City Near Vibrant Neighbourhoods of King St W & Liberty Village. Brand New Shutters Provided for Privacy. Numerous Amenities Such as Coworking Space, Lounge, Fitness Room, Party Room/Meeting Room, and Concierge. Quick access to HWY, TTC/Streetcar, Schools, Parks, Grocery Stores (Farm Boy), Entertainment, Restaurants, Stackt Market and More. A Must See, Don't Miss Out! (id:49187)
3609 - 28 Ted Rogers Way
Toronto (Church-Yonge Corridor), Ontario
Set within the iconic Couture Condominium is a rarely available 2-bedroom spectacular corner residence that offers a rare sense of calm and openness in the heart of Midtown. Sweeping northwest views of Toronto's skyline and the tranquil green canopy beyond provide a stunning daily backdrop, while 9-foot ceilings and dramatic floor-to-ceiling windows flood the home with natural light. As day turns to evening, the sky comes alive with golden sunsets and shimmering city lights. Inside, the thoughtfully designed open-concept floorplan feels airy, refined, and effortlessly livable, equally suited to quiet nights at home or lively gatherings with friends. The sleek kitchen, finished with stainless steel appliances, granite counters, and contemporary cabinetry, anchors the space and flows seamlessly into the inviting living and dining areas. Both bedrooms are generously proportioned, offering flexibility for guests, a home office, or a private retreat. A spa-inspired bath and in-suite laundry add comfort and everyday convenience. Steps from Yonge & Bloor, with fine dining, boutique shopping, transit, easy access to the DVP, and cultural landmarks at your doorstep, this residence balances vibrant city living with a peaceful sense of escape. With world-class amenities including a 24-hour concierge, fitness centre, indoor pool, media room, guest suites, elegant party lounge and visitor parking, Suite 3609 offers a lifestyle defined by views, design, and elevated urban living. (id:49187)
41 Lawnview Drive
Toronto (Willowdale East), Ontario
Oppertunity to live in a Prestigious Neighbourhood. Located in an exclusive area surrounded by Multi Million $$$ custom homes, this beautifully finished basement apartment offers privacy, comfort, and natural light for a healthy atmosphere. Approximately 1,000-1,500 sq.ft. of open-concept living with a private, separate entrance and large above-grade windows in ALL ROOMS. Features include: Large kitchen with breakfast bar, generous living and dining area, two oversized bedrooms, and a contemporary full bathroom. Excellent layout for professional or couple seeking a peaceful, upscale setting. Prime location - walk to TTC, just 8 minute drive to Finch or Bayview subway stations. Quick commute to downtown TORONTO. Safe, quiet neighbourhood close to parks, Bayview Village, great schools, 401,. Non-smoking, Immediate occupancy available. (id:49187)
75 Tollgate Road
Brantford, Ontario
Welcome to 75 Tollgate Rd Brantford. This bright and comfy 5 bedroom, 3 bath home is perched on a spacious, fully fenced corner lot. Walking distance to schools, restaurants, grocery stores and located right on the bus route. Perfect location for commuters being just 2 minutes to Highway 403. This home is perfect for a large family or investor with lots of major renos completed and room for you to add your own touch. Complete with 200 amp electrical. Separate entrance. Two bedrooms, living room and kitchenette in basement. This will go fast. Book your showing and bring your offers today! (id:49187)
Lower - 48 Keith Crescent
Niagara-On-The-Lake (Glendale), Ontario
Spacious STUDIO BASEMENT APARTMENT FOR LEASE in a Cozy Row-townhouse. The Lower Level Offers a Kitchen, 3-pieces bathroom and 1 bedroom with Separate Entrance. Street Parking is available. House located in desirable Niagara on the Green neighborhood, Close to Highway, Niagara College; Niagara-On-The-Lake Campus, Golf Club, Niagara Shopping Outlet, Parks, Schools and Minutes Drive to the Falls. (id:49187)
2 - 251 Castor Street
Russell, Ontario
IMMEDIATE OCCUPANCY! Introducing the CASTOR MODEL! This BRAND NEW 1,200 sq. ft. 3 bedroom, 2.5 bathroom, 2 storey unit on Castor Street in Russell. comes with the bonus incentive of FREE INTERNET for the first year of your lease! The thoughtfully designed layout features a bright open-concept main floor with plenty of natural light, a modern kitchen with quartz countertops, stainless steel appliances, and in-unit laundry. On the LOWER LEVEL you'll find three spacious bedrooms, including a primary suite with private ensuite, plus an additional full bathroom. A private balcony extends the living space outdoors. The unit also includes TWO PARKING spots, central air conditioning, and snow removal for added ease. Located in the family-friendly community of Russell, you'll be close to schools, parks, trails, and everyday amenities. Tenant pays rent plus Hydro only (heating/lighting). (id:49187)
8 - 251 Castor Street
Russell, Ontario
MOVE IN NOW! Don't miss this BRAND NEW 3 bedroom, 2.5 bathroom 2-storey end unit apartment (with TWO parking spots!) on Castor Street in Russell! BONUS PERK: FREE INTERNET for your first year! Introducing the CREEKSIDE END UNIT model; a spacious and stylish unit across two levels offering modern finishes, functionality and plenty of natural light. All three bedrooms and two full bathrooms are spacious and the primary bedroom boasts an ensuite. The bright open-concept living area is perfect for everyday living and entertaining. You'll love the sleek kitchen with quartz countertops, stainless steel appliances and in-unit laundry. A private balcony (located off of the primary bedroom) offers a great spot to relax and unwind. Central AC keeps things comfortable year-round and snow removal is included for added ease. Located in the family-friendly town of Russell, you'll be close to top-rated schools, parks, trails, and essential amenities. This low-maintenance, contemporary unit checks all the boxes for comfort, style, and convenience. Tenant pays rent plus Hydro (heating/lighting). (id:49187)
17 Alberni Street
Ottawa, Ontario
Welcome to 17 Alberni! This well-maintained END UNIT townhome features 3+1 bedrooms, 3 bathrooms, and a massive yard! The bright open-concept living room features a cozy gas fireplace and large windows that flood the space with natural light. The kitchen offers a sunny breakfast nook with a bay window, perfect for morning coffee or casual meals. Upstairs, the generous primary bedroom includes a convenient cheater ensuite bathroom, while two additional bedrooms complete the level. The finished basement boasts a large rec room, combined bathroom & laundry, and a fourth bedroom. Ideally located close to excellent schools and parks, and just minutes' walk to Strandherd Bus Station and everyday amenities including Farm Boy, Boston Pizza, The Barley Mow, Starbucks, Yogatown, Elevate Spin, and more. Available immediately - don't miss this fantastic rental opportunity! (id:49187)
551 Bedi Drive
Woodstock (Woodstock - North), Ontario
This stunning detached home features modern upgrades and a thoughtful layout, ideal for families seeking the perfect blend of space, comfort, and style. Offering 4 generously sized bedrooms, 3 bathrooms, and a double-car garage, it is situated in a quiet, family-friendly neighborhood. The main floor boasts an elegant kitchen with quartz countertops, brand-new stainless steel appliances, and a bright breakfast/dining area. The inviting living room is highlighted by a beautiful fireplace, perfect for both relaxing and entertaining. Upstairs, the primary bedroom includes a luxurious 5-piece ensuite and a walk-in closet, complemented by three additional bedrooms, a full bathroom, and a convenient upper-level laundry room. Ideally located near the Kingsmen Square shopping plaza. (id:49187)
302 - 106 Bard Boulevard
Guelph (Pineridge/westminster Woods), Ontario
Move-in ready, updated, and priced to move. This is your opportunity to get into one of Guelph's most convenient and fast-evolving communities at an exceptional value. Located in the desirable South End, this bright 1 bedroom + true den (with door!), 1-bathroom condo offers flexible, adaptable living designed to suit a wide range of buyers and lifestyles - without compromise. The den is a genuine bonus room, perfect as a home office, nursery, guest space, or even a small second bedroom, giving you options as your needs change. The layout is practical, functional, and comfortable, with space that feels welcoming rather than tight. Modernized with a clean, neutral palette and thoughtful updates, making it completely turnkey and ready to enjoy. Once known as a senior-focused building, this community has evolved into a vibrant mix of all ages, with ongoing updates that reflect a modern lifestyle and a strong sense of community. Step outside and everything you need is within reach: bus routes, shopping, everyday amenities, and nearby trails and green space that offer the perfect balance of urban convenience and outdoor calm.Whether you're buying your first place, simplifying your lifestyle, or adding a low-maintenance investment in a high-demand area, this condo delivers value, flexibility, location and community. This is the kind of space that just feels right when you walk in. It's one you truly need to see in person to fully appreciate - book a showing today! (id:49187)

