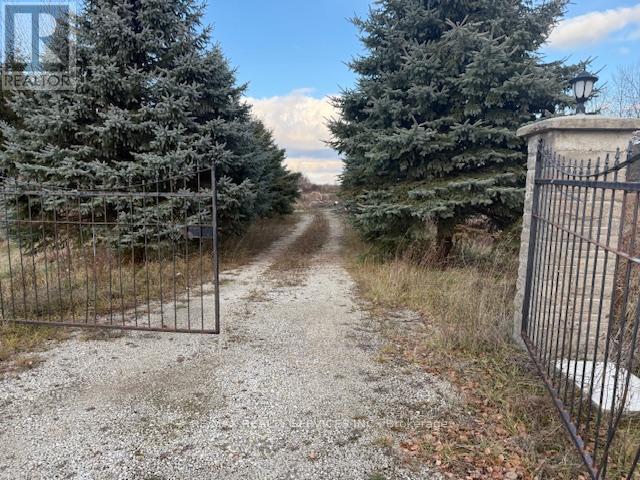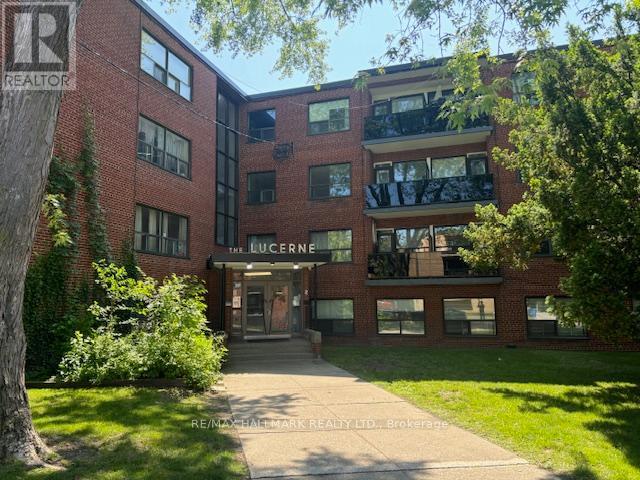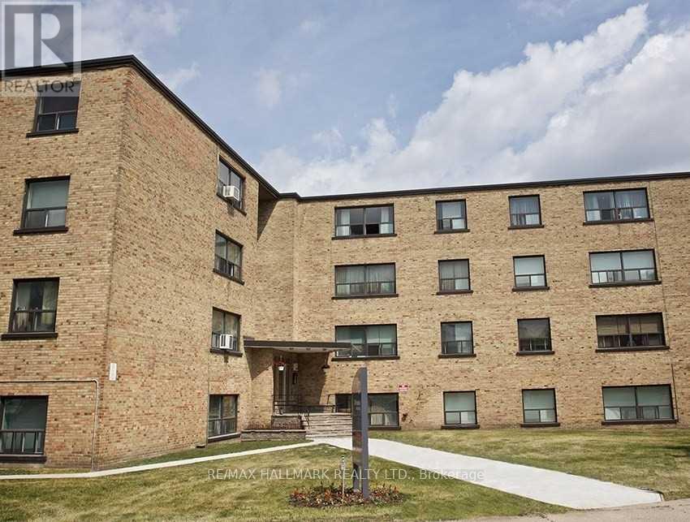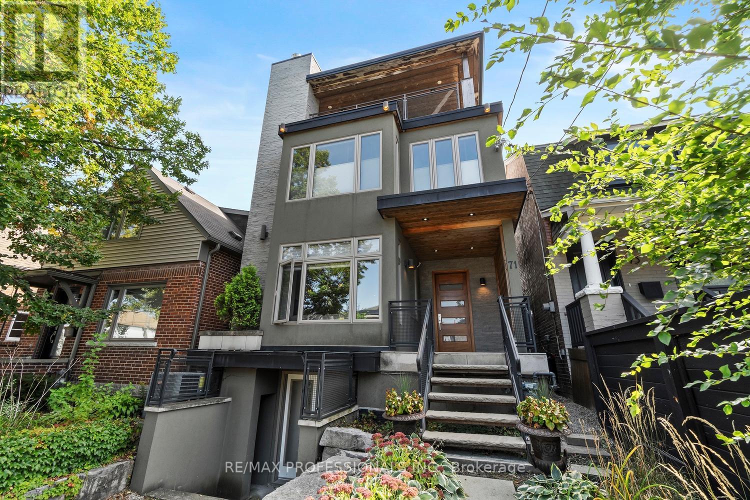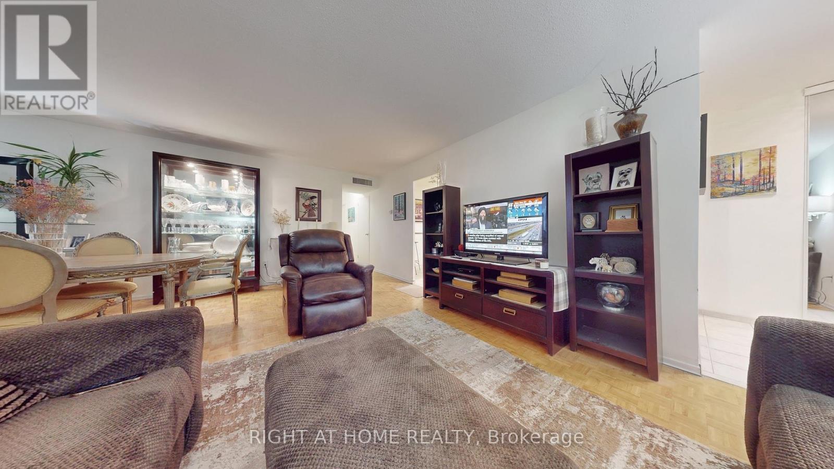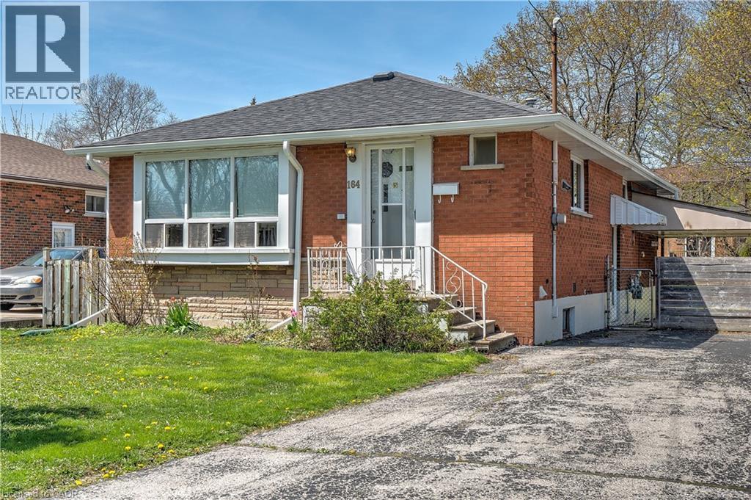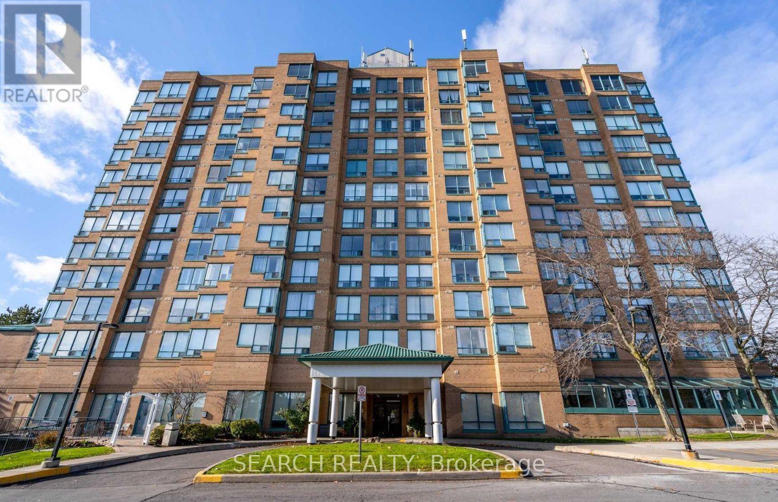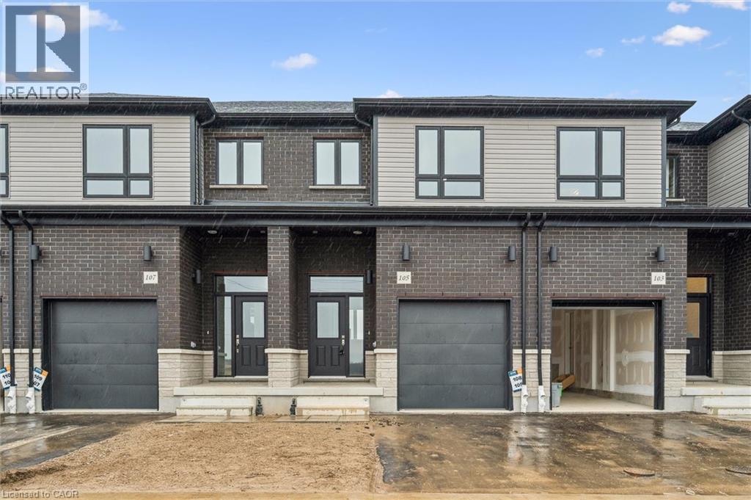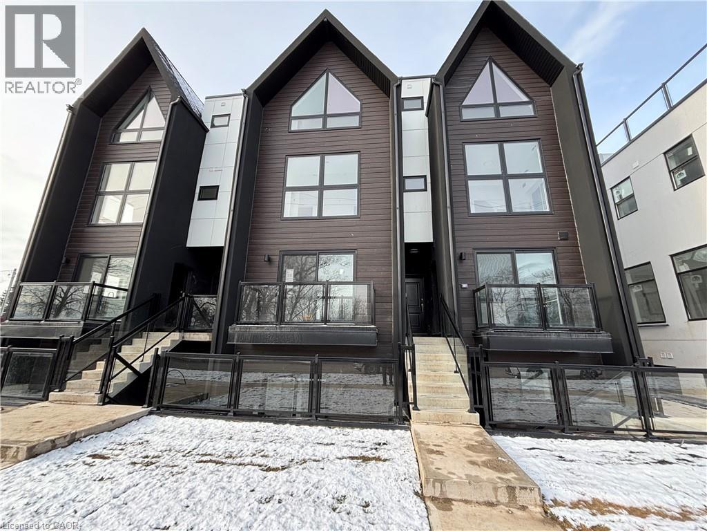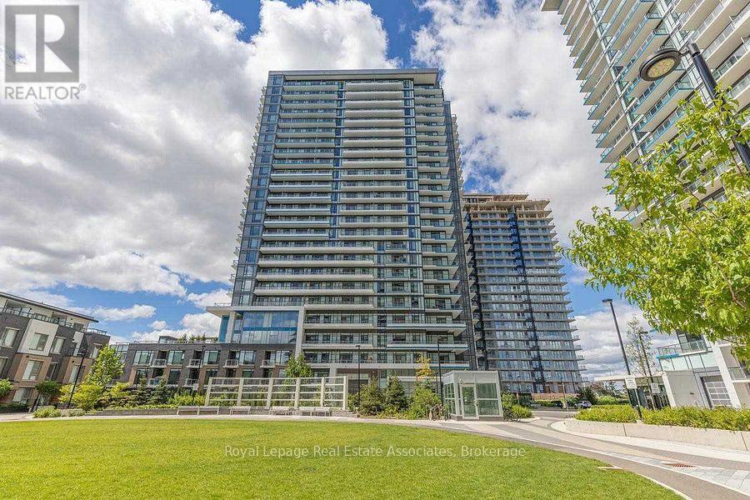231039 Trafalgar Road
East Garafraxa, Ontario
Imagine .... your custom home on this 10 Acre parcel of land. Tree lined drive to property. Foundation has been poured. Convenient location, close to Orangeville, Hillsburg, Erin, Grand Valley and Caledon. Please do not walk the property without an appointment. (id:49187)
211 - 2 Newholm Road
Toronto (Stonegate-Queensway), Ontario
Discover This Large and Spacious One-Bedroom Unit, Boasting Over 700 Sq. Ft. of Comfortable Living Space, Situated In Charming and Highly Sought-After South Etobicoke. This Rarely Available Unit is Perfect For Those Looking For a Peaceful, Residential Setting With All the Conveniences of Urban Living. Located In A Quiet, Tree-Lined Neighborhood, This Apartment is Surrounded By Several Beautiful Parks and Scenic Trails, Making It Ideal For Nature Lovers and Outdoor Enthusiasts. Whether You Enjoy Morning Jogs, Evening Strolls, or Weekend Picnics, The Lush Greenery Just Steps From Your Door Provides a Serene Escape From City Life. (id:49187)
309 - 2 Kinsdale Boulevard
Toronto (Stonegate-Queensway), Ontario
Discover This Large and Spacious One-Bedroom Unit, Boasting Over 700 Sq. Ft. of Comfortable Living Space, Situated In Charming and Highly Sought-After South Etobicoke. This Rarely Available Unit is Perfect For Those Looking For a Peaceful, Residential Setting With All the Conveniences of Urban Living. Located In A Quiet, Tree-Lined Neighborhood, This Apartment is Surrounded By Several Beautiful Parks and Scenic Trails, Making It Ideal For Nature Lovers and Outdoor Enthusiasts. Whether You Enjoy Morning Jogs, Evening Strolls, or Weekend Picnics, The Lush Greenery Just Steps From Your Door Provides a Serene Escape From City Life. (id:49187)
71 Morningside Avenue
Toronto (High Park-Swansea), Ontario
Discover this stunning executive furnished rental in Swansea, featuring three spacious bedrooms plus a versatile basement including a bedroom and home office and five modern bathrooms. Perfect for families who are relocating or renovating, or visiting professionals. The property includes a double car garage for added convenience. Ideally situated within walking distance to Swansea Public School, it offers a prime location for families, while being just 10 km from downtown Toronto, ensuring easy access to urban amenities in Bloor West Village and beyond. Fully furnished and utilities included. Tenancy to end last day of June 2026. (id:49187)
508 - 61 Richview Road
Toronto (Humber Heights), Ontario
Welcome to Top of the Humber Condos! This spacious and bright 3-bedroom, 2-bathroom suite offers over 1,400 sq. ft. of comfortable living space. The large living and dining areas feature brand-new floor-to-ceiling windows and a walk-out to a private balcony with city views. Enjoy a functional eat-in kitchen with stainless steel appliances and ample storage, plus a separate pantry that has been converted into a convenient workshop space for added versatility. A dedicated laundry room with existing rough-ins for your washer and dryer provides excellent convenience and future flexibility. The primary bedroom includes a walk-in closet and a private ensuite bath. This well-managed building offers first-class amenities including indoor and outdoor pools, a gym, tennis courts, a party room, and beautifully landscaped grounds. The building is also in the process of installing new balconies and repainting the exterior to enhance its appearance and deliver a more modern, refreshed look. Public transit, schools, parks, golf courses, and expansive green space are just steps away, providing exceptional convenience for daily living and recreation. Maintenance fees include all utilities and cable TV-truly worry-free living! The unit also features a rare 2-car tandem parking space, perfect for households needing more than one vehicle. Ideal for families, professionals, or anyone seeking a quiet, established community surrounded by nature. Move in and enjoy the space and value that newer condos simply can't match! (id:49187)
Ph03 - 33 Weldrick Road E
Richmond Hill (Observatory), Ontario
Stunning, Fully Renovated 3-Bedroom, 2-Bath Penthouse Corner Suite Offering Nearly 1,300 Sq Ft Of Refined Living In One Of Richmond Hill's Most Prestigious Tridel-Built Communities. Perched On The Top Floor With High Ceilings And Expansive Picture Windows, This Bright And Airy Suite Features A Sophisticated Open-Concept Layout And Exceptional Craftsmanship Throughout. The Designer Chef's Kitchen Showcases Quartz Counters, Full-Height Premium Cabinetry, Stainless Steel Appliances, And An Oversized Custom Made Center Island Perfect For Entertaining. The Luxurious Primary Suite Includes Large Walk-In Closet And A Spa-Inspired Ensuite With Double Vanity And A Glass-Enclosed Walk-In Shower. Two Additional Bedrooms Provide Generous Space For Family, Guests, Or A Home Office, Complemented By A Second Modern Walk-In Shower Bathroom. Upgraded Lighting, Pot Lights Throughout, Contemporary Finishes, And Thoughtful Built-Ins Elevate Every Inch Of This Remarkable Home. Rare Two Separate Underground Parking Spaces Add Unmatched Convenience. Resort-Style Amenities Include An Indoor Pool, Sauna, Hot Tub, Tennis Court, Fitness Centre, BBQ Area, Party Room, Library, Billiards, Game Rooms And Two Guest Suites, Plus On-Site EV Charging Station! Steps To T&T Supermarket, Transit, Dining, Shopping, Hillcrest Mall, And Everyday Conveniences - A True Penthouse Gem In A Class Of Its Own. (id:49187)
164 West 19th Street Unit# Upper
Hamilton, Ontario
Welcome to this charming 2-bedroom upper unit in the highly desirable Hamilton Mountain community—just steps away from Mohawk College. This home offers the perfect blend of comfort and convenience, with every essential amenity moments from your door. Enjoy close proximity to shopping, professional offices, recreational facilities, walking and biking trails, and the escarpment—ideal for anyone seeking an active, accessible lifestyle. Inside, you’ll find a carpet-free layout, central air conditioning, and in-suite laundry. The unit also includes parking for two vehicles and access to a spacious, quiet backyard. (id:49187)
505 - 711 Rossland Road E
Whitby (Pringle Creek), Ontario
**Lowest Price Per Square Foot Condo in the Building** Spacious, Stylish & Move-In Ready! Step into this beautifully updated 928 sq. ft. 2-Bedroom + 1-Solarium, 2-Bathroom condo offering the perfect blend of space, style, and convenience. This desirable end-unit is freshly painted in modern neutral tones and features brand new vinyl flooring throughout, creating a clean and contemporary vibe. The updated kitchen comes equipped with a newer fridge and stove, while the bright solarium off the primary bedroom is ideal for a home office, reading nook, or creative retreat. Located in a quiet, meticulously maintained building, residents enjoy access to premium amenities including a fitness centre, party/games room, billiards room, outdoor patio, and ample visitor parking. Common areas have been recently and tastefully renovated, adding to the building's appeal. Enjoy unmatched convenience with close proximity to major highways, Whitby Recreation Centre, public library, shopping plazas, restaurants, transit, and all essential amenities. Perfect for first-time buyers, downsizers, or investors, this move-in-ready gem combines lifestyle, comfort, and value all in one incredible package. Don't miss out, this is the one you've been waiting for. Status Certificate Available. (id:49187)
105 Winter Wren Crescent
Kitchener, Ontario
Brand new, FREEHOLD townhouse, ready now, at Harvest Park in Doon South, with finishes chosen by the builder's design team. 9 ft ceiling on the main floor, kitchen with white cabinetry, quartz countertops & island. Main floor with light-toned laminate flooring in kitchen, dinette and living room, and 12 x 24 tile in foyer and powder room. At the 2nd level, the primary bedroom is spacious and offers a large walk-in closet. The main, upstairs bath offers double vanity & quartz countertops. Three additional bedrooms complete this level. Excellent location in a sought-after neighbourhood - near HWY 401 access, Conestoga College and beautiful walking trails. Energy star certified! CURRENT PROMOTION - enjoy A FREE stainless FRIDGE, STOVE AND DISHWASHER. Sales Centre located at 154 Shaded Cr Dr in Kitchener - open Monday, Tuesday, Wednesday, 4-7 pm and Saturday, Sunday 1-5 pm. (id:49187)
7277 Wilson Crescent Unit# 107
Niagara Falls, Ontario
Nearly New Lower Level 1 Bedroom - 1 bathroom Condo with 9 ft ceilings. Quick accessibility to any amenity and highway in Niagara Falls. Favourable Layout with tons of Natural Light. Ensuite stable washer / Dryer. 1 parking spot available. Ring Camera. (id:49187)
315 - 2560 Eglinton Avenue W
Mississauga (Central Erin Mills), Ontario
Beautiful 1 Bedroom Unit With A Great Location In Central Erin Mills! Open Concept With Modern Finishes And Centre Island. Combined Living/Dining Area Features A Walkout To The Balcony. Bedroom Is Complete With A Large Closet And Semi-Ensuite. Parking And Locker Included. Ensuite Laundry, Stone Countertops, 9 Ft. Ceilings & Stainless Steel Appliances. (id:49187)
5 - 2212 Bromsgrove Road
Mississauga (Clarkson), Ontario
Welcome to Southdown Towns. Completed in 2021 by United Lands, this modern townhome offers 1,549 square feet plus plenty of outdoor living space. The owner added improvements and upgrades including resilient channels on all walls throughout the home as well as insulation in all walls and floors to reduce noise and increase heat retention. You will also find custom tiles in all washrooms along with a rainfall shower in the primary en suite. Included are two underground parking spaces (one pre-wired for an electric vehicle charger) along with a large storage room. This home is bright and airy and comes with three separate outdoor living areas. There is a large front porch at the entrance, a walkout from the primary bedroom to a private deck and a generous rooftop deck complete with gas barbecue line and water line. The Clarkson location offers a great blend of suburban charm with urban conveniences. The Clarkson Village Shopping Centre is nearby, offering a mix of grocery stores, local shops, and services. For a larger shopping trip, South Common Centre is a short drive away with more retail options. You will find plenty of area restaurants as Clarkson has a diverse food scene. There is also no shortage of trails and parks in the area including Rattray Marsh Conservation Area, offering scenic walking trails along the shores of Lake Ontario. For commuters, you are just steps to the Clarkson GO and along with public transit options, the QEW is just minutes away. (id:49187)

