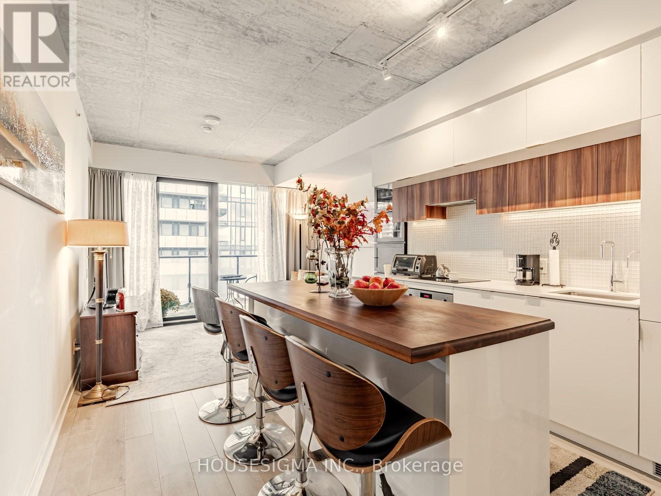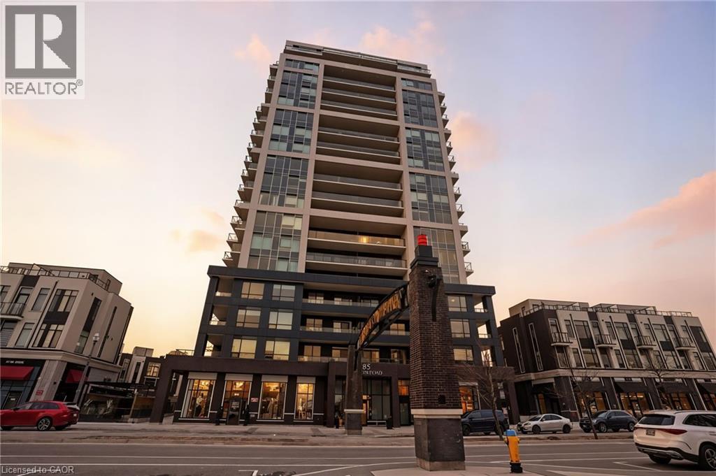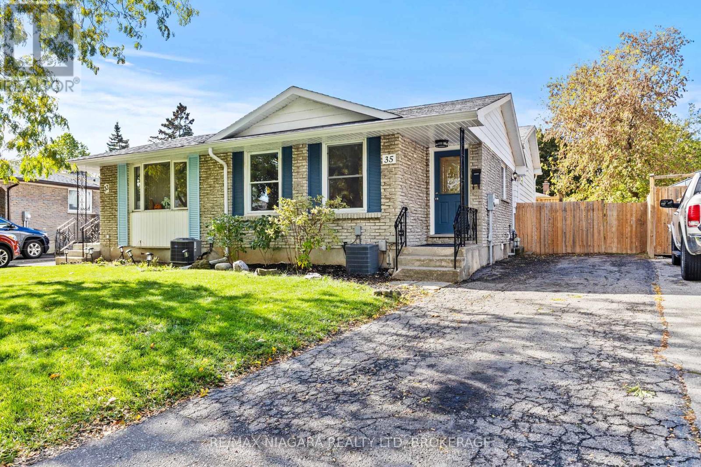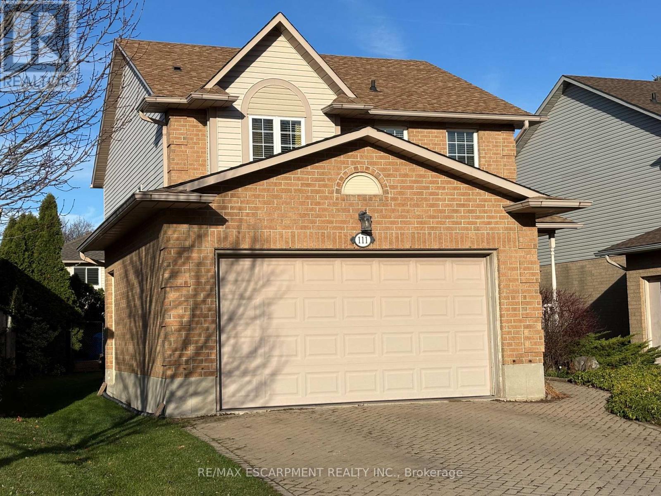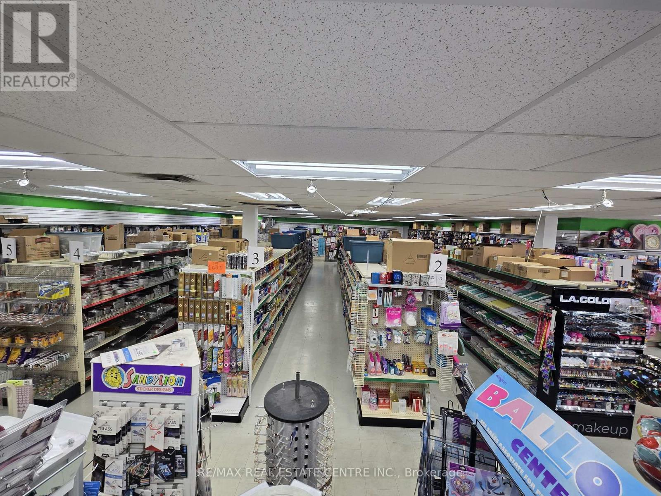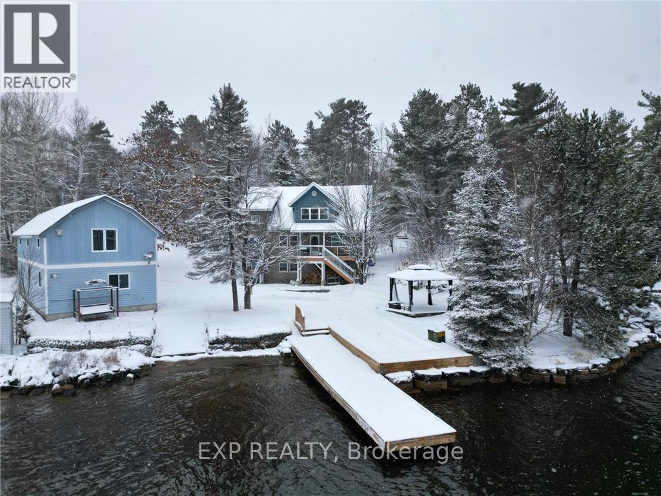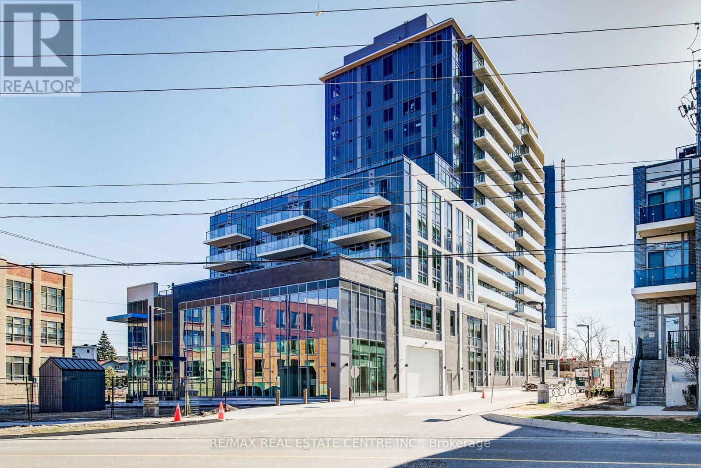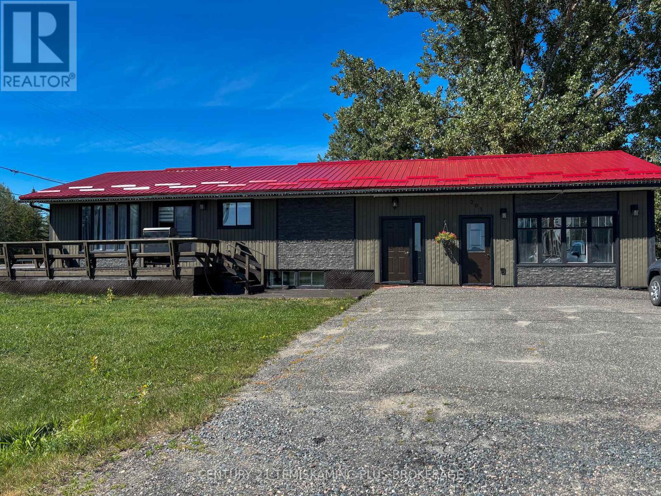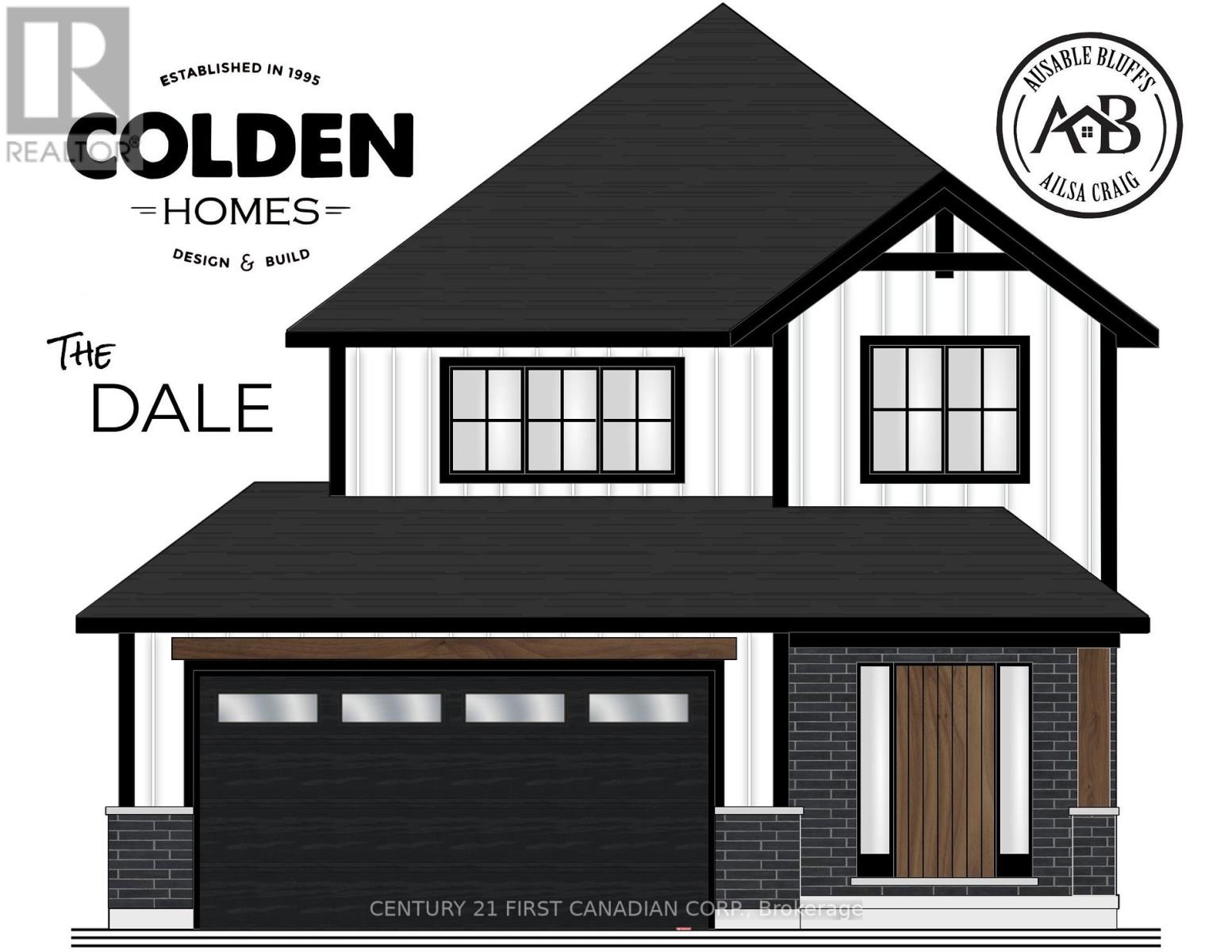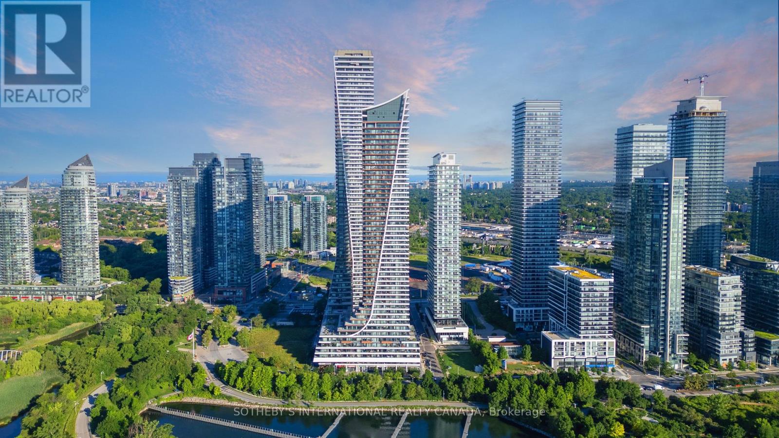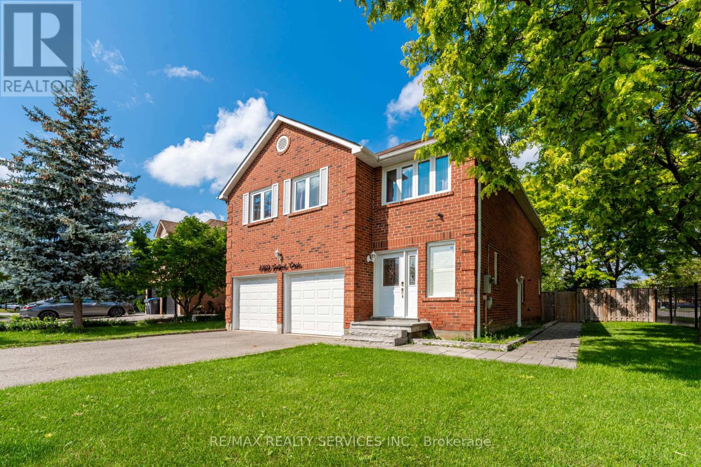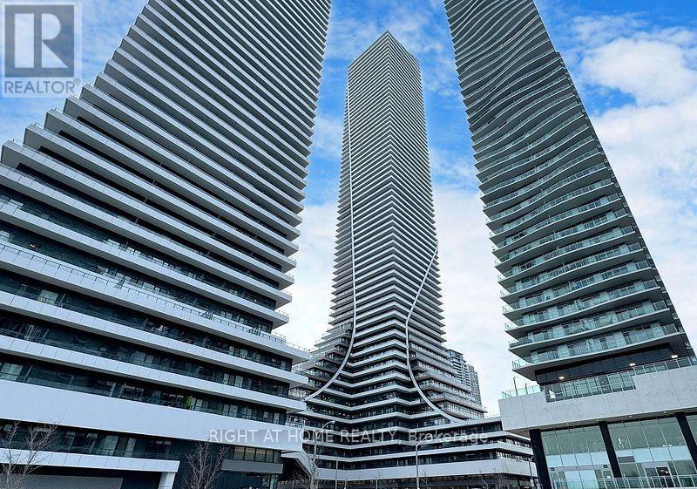1201 - 185 Roehampton Avenue
Toronto (Mount Pleasant West), Ontario
Furnished! Short Term! Welcome To This Beautifully Furnished 2-Bedroom, 2-Full-Bath Condo In The Highly Sought-After Yonge & Eglinton Neighbourhood. This Modern Suite Features An Open-Concept Layout With Loft-Style Exposed Concrete Ceilings, Floor-To-Ceiling Windows, And Luxurious Upgrades Throughout. The Sleek Kitchen Offers A Walnut Countertop Island, Built-In Appliances, And Ample Storage. Both Bedrooms With Full Closets, And The Unit Comes Fully Furnished With Stylish, High-Quality Pieces-Just Move In And Enjoy. This Short-Term Rental Option Is Ideal For Corporate Stays, Relocations, Or Anyone Seeking A Turnkey Home In One Of Toronto's Most Vibrant Neighbourhoods. Utility Gas, Water, And Electricity Extra. (id:49187)
385 Winston Road Unit# 402
Grimsby, Ontario
Experience stylish condo living in this stunning 2-bedroom, 2-bathroom condo located in the highly desirable, up-and-coming Grimsby Beach community. This bright and spacious unit offers a modern open-concept layout featuring beautiful light flooring, quartz countertops, stainless steel appliances, and large sun-filled windows that illuminate every corner of the unit, enhancing its airy, open feel. Enjoy the convenience of in-suite laundry and the luxury of two full balconies, perfect for morning coffee, evening relaxation, or taking in the surrounding views. The primary bedroom boasts its own private ensuite, creating a perfect retreat with added comfort and privacy. Residents will love the exceptional building amenities, including front desk concierge, a well-equipped fitness center, an elegant party room, and a rooftop entertainment terrace with stunning lake views. A personal storage locker and one parking space are also included for your convenience. Live steps from the lake, trails, shops, and everything Grimsby’s vibrant waterfront has to offer. This is lakeside living at its finest—modern, convenient, and truly inviting. Book your showing today! (id:49187)
35 Lafayette Drive
St. Catharines (Lakeport), Ontario
Fully Renovated North-End Beauty! This 3-bedroom, 1.5-bath, 4-level backsplit in desirable North St. Catharines has been completely renovated from top to bottom! Enjoy a brand-new kitchen, updated bathrooms, new flooring throughout, and fresh paint in every room. The home offers plenty of living space with a fully finished basement and convenient side door separate entrance-perfect for future in-law or income potential. Recent updates include a newer furnace (5 years) and roof (6 years). Located close to shopping, schools, the highway, and all amenities. Nothing to do but move in and enjoy! (id:49187)
111 Duncairn Crescent
Hamilton (Gourley), Ontario
Welcome to this beautifully renovated three-plus-one-bedroom, two-and-a-half-bath home offering exceptional style, comfort, and functionality. The open-concept main floor sets the tone with pot lighting, hardwood in the principal rooms, and a bright, flowing layout ideal for modem living. At the heart of the home is a chef's dream kitchen, complete with a generous centre island-perfect for cooking. gathering, and effortless entertaining. Featuring quartz counter tops, plentiful cabinet space, as well as a gas stove. The large family room features a cozy gas fireplace, creating a warm and inviting space for everyday enjoyment. The huge primary bedroom serves as a private retreat, boasting an elegant ensuite with heated floors for added luxury and a walk in closet. All 3 bedrooms feature hardwood floors. A finished lower level offers an additional family room with pot lighting, perfect for movie nights, a play area, or extended living space. A dedicated home office provides the ideal work-from-home setup and can easily function as a fourth bedroom if desired.. Step outside to a private backyard enhanced with extensive decking, offering a wonderful outdoor living space for relaxing or entertaining. Completing this impressive property is a double-car garage, providing ample parking and storage. Easy access to the LINC; 403, schools and Public transit. (id:49187)
800 - 115 Christopher Drive
Cambridge, Ontario
Fantastic opportunity to own a well-established Dollar Plus Deal store located in a high-traffic area within a densely populated neighborhood. This spacious 3,400 sq ft retail space offers excellent layout and visibility, perfect for maximizing product display and customer flow. Benefit from low monthly rent of just $3,800, a long-term 10-year lease, and low operating expenses, making this an ideal business for both new entrepreneurs and experienced operators. The store is fully stocked and operational, with consistent foot traffic and strong community demand for value-based retail. A rare find in today's market-stable, affordable, and full of growth potential. Step into ownership with confidence. (id:49187)
1168 C West Bay Road
Greater Sudbury (Capreol), Ontario
Welcome to your year-round lakeside retreat on the crystal-clear shores of Lake Wanapitei. This beautifully maintained 3-bedroom, 2-bathroom home combines modern comfort with classic Northern charm, offering stunning water views. Inside, you'll find an inviting open-concept living and dining area with soaring vaulted ceilings, warm hardwood floors, and large windows that flood the space with natural light. The cozy wood stove, spacious seating areas, and seamless flow make it perfect for both relaxing and entertaining. A well-appointed kitchen and generously sized bedrooms provide comfort for the whole family. A full unfinished basement offers plenty of opportunity for a family/rec room and an additional bedroom. Step outside to a picture-perfect setting: a gently sloped, tree-lined lot leading directly to the lake, panoramic views of the bay and surrounding islands, and ample outdoor space for year-round enjoyment-whether you're sipping coffee on the deck in summer or watching the snowfall over the water in winter. The waterfront also features a permanent dock and boat launch. A detached garage offers excellent storage and workshop potential, and above it sits a self-contained 2-bedroom apartment, ideal for guests, extended family, or rental income. There have been plenty of upgrades, including a new high efficiency furnace, appliances in the kitchen and apartment, apartment kitchen and bath, insulated garage door, propane fireplace in apartment, new certified wood Stove in house and approx. 30K in landscaping. This is a rare opportunity to own a versatile waterfront property on one of Northern Ontario's most desirable lakes. Whether you're seeking a family home, a retreat, or an income-producing investment, this property delivers it all. Experience lakeside living at its finest-your Lake Wanapitei escape awaits. (id:49187)
1205 - 93 Arthur Street S
Guelph (St. Patrick's Ward), Ontario
Brand New 1 Bedroom Suite Offering A Total Of 721 Sq Ft With 150 Sq Ft Terrace In The Iconic Anthem By The Metalworks Condos. Functional Floor Plan With Open Concept Layout Featuring Modern And Professional Finishes Throughout. No Carpet! Soaring 9' Ceilings And Walk-Out To Terrace Offering Panoramic Views And Plenty Of Natural Light. Professionally Designed Kitchen Offers Quartz Counters And Full Size Stainless Steel Appliances. Large Bedroom Complete With Walk-In Closet. Enjoy State Of The Art Condo Amenities Include Fitness Centre, Piano Lounge, Private Dining Room, Rooftop Terrace, Pet Spa And More! Located Along The Banks Of The Grand River In Downtown Guelph, Surrounded By Countless Conveniences Including Dining Options, Shops, Cafes, Services, Transit Options, Parks And Walking Trails, Minutes From University of Guelph. High Speed Internet Included. (id:49187)
203 Roland Road
Temiskaming Shores (New Liskeard), Ontario
This 1770 sq ft building on a large 150 ft x 150 ft lot has enormous potential! Currently a residential home with attached commercial unit, operating as a hair dressing salon. The opportunities are endless thanks to the commercial zoning. The residence features 3 bedrooms on the main floor and 2 bedrooms in the basement, and a 4 pce bath on each floor. Upstairs has a bright living room, a great kitchen with island (cabinets have been refreshed), brand new flooring throughout and access to the front and rear decks. The basement also has a large living room and a utility room which houses the laundry and utilities. In the hair dressing shop, there is a 3 pce bathroom and a 2nd work sink. The back yard is spacious and has an above ground pool that is only a few years old. Recent updates to the home include the steel roof and flooring upstairs. The home is heated by a natural gas forced air furnace, the shop is heated by a gas blower. Excellent highway 11 exposure for your commercial needs, or keep it as a residence with attached commercial unit. (id:49187)
34 Postma Crescent
North Middlesex (Ailsa Craig), Ontario
TO BE BUILT - Colden Homes Inc is pleased to introduce The Dale Model, a thoughtfully designed 2-storey home perfect for modern living, offering 1,618 square feet of comfortable space. Crafted with functionality and high-quality construction, this property invites you to add your personal touch and create the home of your dreams. With an exterior designed for striking curb appeal, you'll also have the opportunity to customize finishes and details to reflect your unique style. The main floor includes a spacious great room that flows seamlessly into the dinette and kitchen, along with a convenient 2-piece powder room. The kitchen provides ample countertop space and an island, ideal for everyday use. Upstairs, you'll find three well-proportioned bedrooms, including a primary suite that serves as a private retreat with a 3-piece ensuite and a walk-in closet. The two additional bedrooms share a 4-piece bathroom, ensuring comfort and convenience for the entire family. Additional features for this home include Quartz countertops, High energy-efficient systems, 200 Amp electric panel, sump pump, concrete driveway and a fully sodded lot. Ausable Bluffs is only 20 minutes away from north London, 15 minutes to east of Strathroy, and 25 minutes to the beautiful shores of Lake Huron. *Please note that pictures and/or virtual tour are from a previously built home & for illustration purposes only. Some finishes and/or upgrades shown may not be included in base model specs. Taxes & Assessed Value yet to be determined. (id:49187)
906 - 20 Shore Breeze Drive
Toronto (Mimico), Ontario
Stunning Luxury Property Available for Lease. Located in a prime location with seamless access to the Gardiner Expressway, TTC, and GO Transit, you'll be just minutes away from the vibrant heart of downtown Toronto. Escape to breathtaking views of the CN Tower and Lake Ontario in this stunning 2-bedroom + den suite at Eau Du Soleil by Empire Communities. Offering approximately 750 sq. ft. of thoughtfully designed living space, the unit features soaring 10 ft. smooth ceilings and an abundance of natural light throughout. Enjoy added convenience with a dedicated locker for ample storage. Live in style with resort-inspired amenities, including a saltwater pool, games room, lounge, state-of-the-art gym, yoga and Pilates studio, dining room, and party room. Relax or entertain on the spectacular rooftop patio, where panoramic city and lake views create the perfect backdrop for any occasion. (id:49187)
Upper - 4469 Gullfoot Circle
Mississauga (Hurontario), Ontario
Well maintained 3 bedroom Detached with 2.5 Bathroom sitting on a corner lot. Master bedroom with a Walk-In Closet, fireplace and a den. Spacious floor plan; living room combined with dining room. Recently updated kitchen with S/S Appliances, pot lights, Fireplace & ample storage. All following updates done within last four years. Fireplace in the living room & master bedroom. Centrally located near Square one mall, schools, transit, & parks. (id:49187)
3415 - 30 Shore Breeze Drive
Toronto (Mimico), Ontario
Welcome To Eau Du Soleil By Empire Communities. Enjoy Cool Living At Humber Bay Shores. With It's Awe-Inspiring Vistas, This One Bedroom + Tech/Media Unit At 485 Sq Ft + 100 Sq Ft Balcony Cleverly Optimizes Every Inch Of Usable Space. Quartz Counter Tops, Stainless Steel Kitchen Appliances Complement This Functional Kitchen. Spacious Walk Out To An Expansive Balcony From Both The Bedroom And Living Areas. Parking & Locker. Enjoy All That Lake Side Living Has To Offer. Boardwalk Strolls, Trails, Beaches, Cafes, Restaurants. Easy Access To Major Highways, TTC, Go Transit And Great Shopping. The Property Provides An Extensive Suite Of Resort-Style Amenities: 24/7 Concierge, Destination Elevators, Indoor Saltwater Pool, Gym, Yoga/Pilates Room, Terrace With BBQ Facilities, Kids Playroom, Business Lounges (id:49187)

