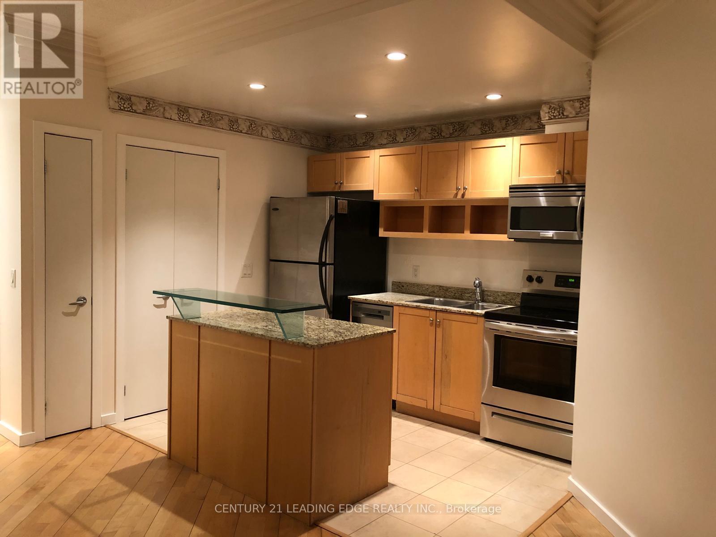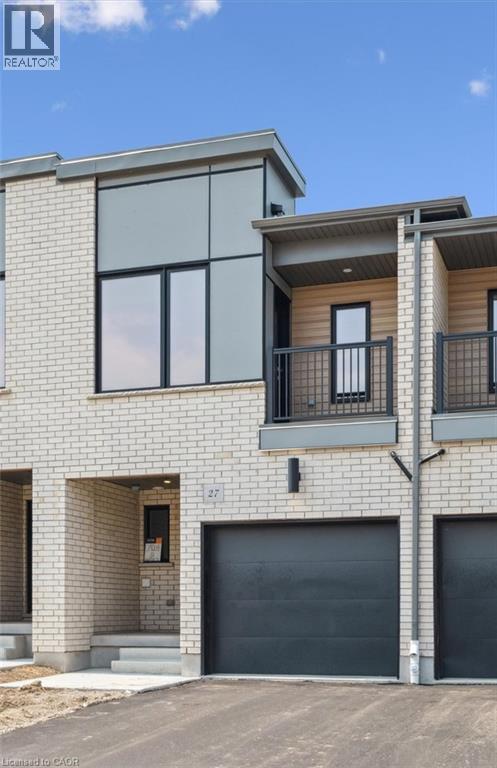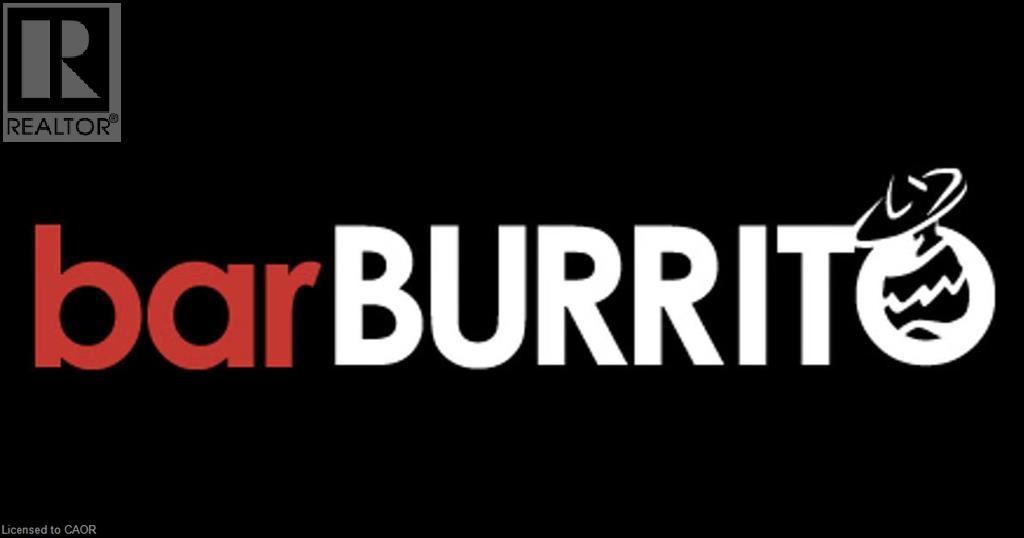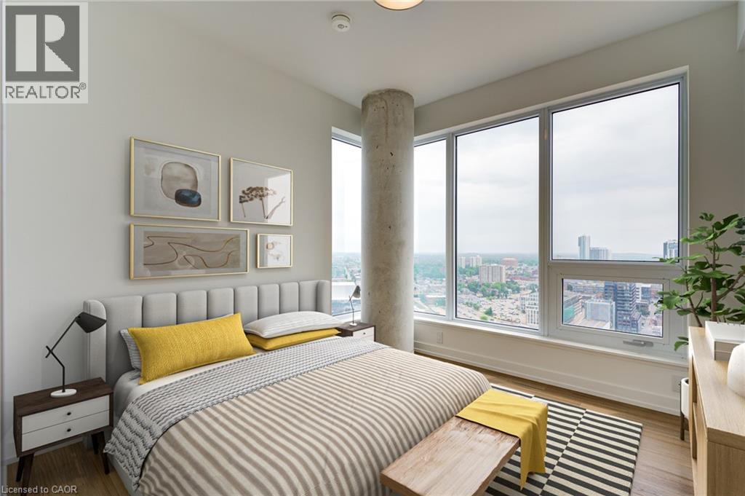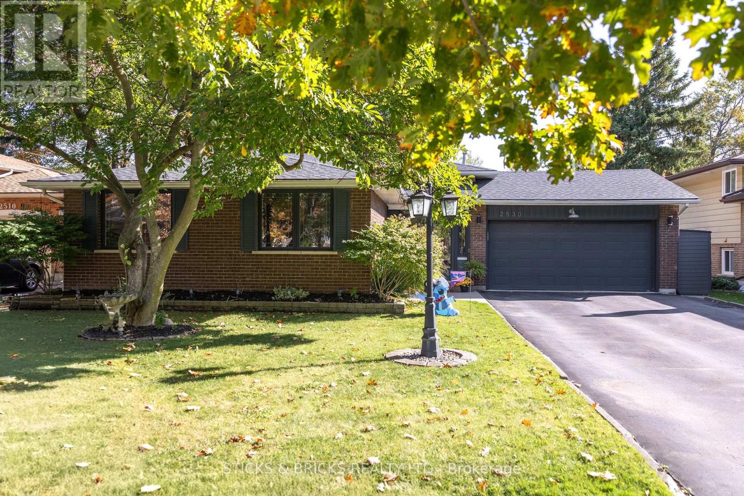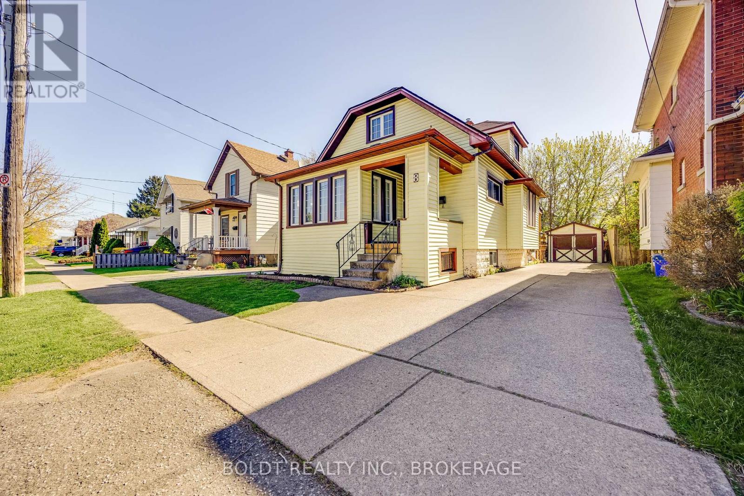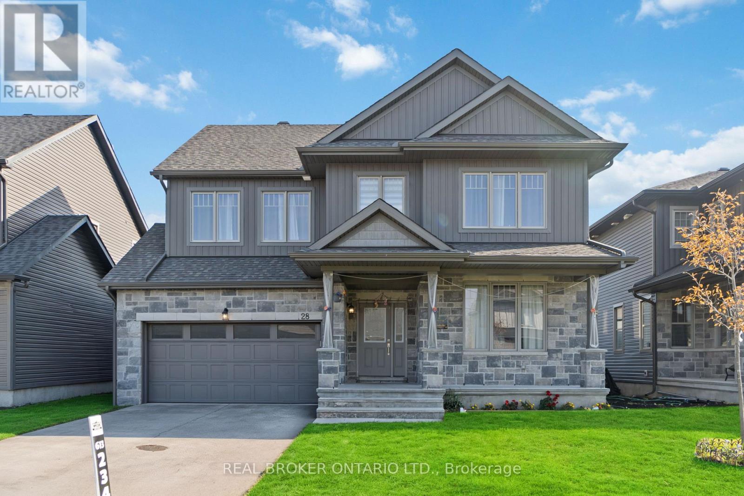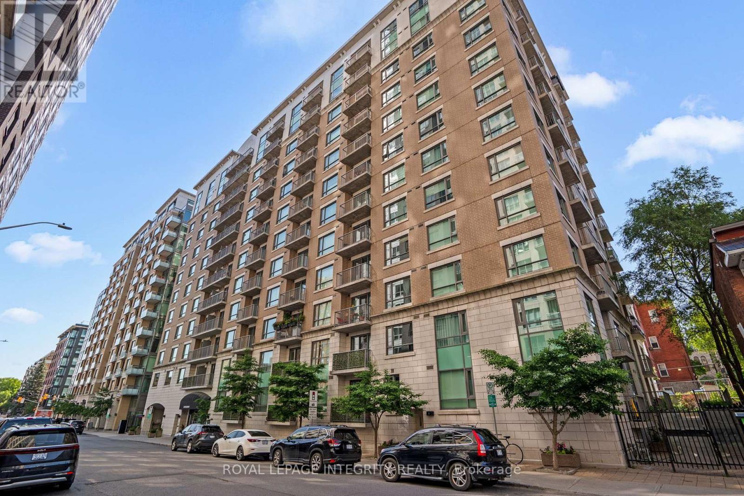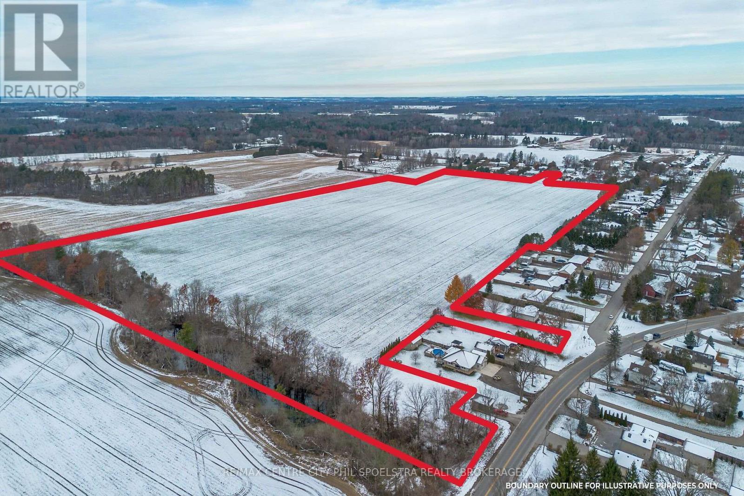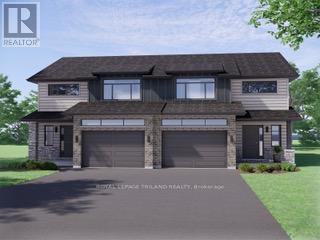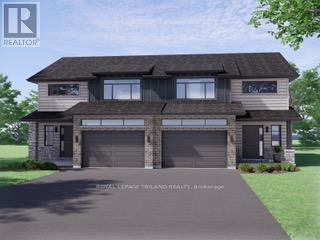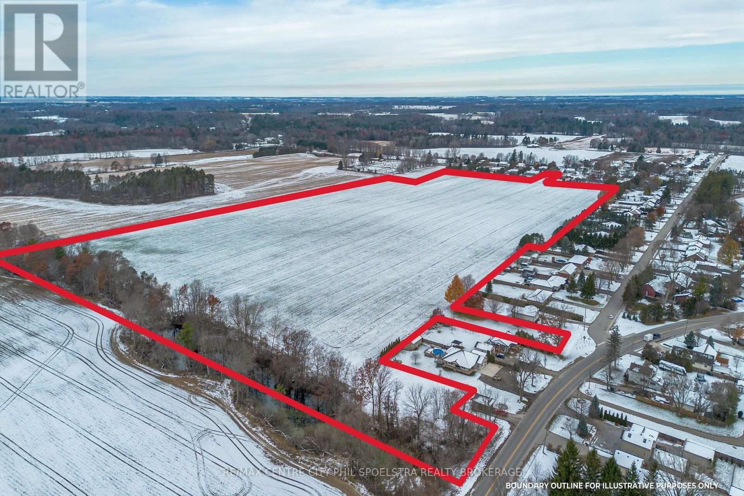1204 - 218 Queens Quay W
Toronto (Waterfront Communities), Ontario
Live at the Prestigious WaterClub Condos- Downtown Toronto. Welcome to this bright and spacious 1 Bedroom + Den, 2 Washroom condo offering 720 sq. ft. of modern urban living. Featuring a large balcony with stunning lake views and a desirable southeast exposure, this suite is filled with natural light throughout the day. The functional layout includes an open-concept living area, a private den perfect for a home office, and the convenience of in-suite laundry. Located in one of Toronto's most sought-after waterfront communities, you're just steps from the CN Tower, Rogers Centre, Ripley's Aquarium, Union Station, Scotiabank Arena, as well as premier shopping, cafés, parks, schools, and the financial and entertainment districts. Residents enjoy state-of-the-art building amenities, including: Heated indoor & outdoor pools with a spacious tanning deck, Fully equipped fitness and weight room, Stylish party room with billiards and a theatre area, Study and board rooms for work or meetings, Two private outdoor BBQ terraces, Guest suites for visiting friends and family. Perfect for professionals, couples, or anyone seeking luxury waterfront living in the heart of Toronto. Don't miss this exceptional lease opportunity at The WaterClub! (id:49187)
27 Benninger Drive
Kitchener, Ontario
A wonderful new floorplan from award winning Activa Homes. A fresh modern exterior is the aspect from the front and a walk out basement is found in the rear. The main floor features a large kitchen and open floorplan. With a deck leading off the rear to enjoy those summer days and nights. The bedrooms are of a very good size with the Primary bedroom needing to be seen to be believed. The basement is large, again with the walkout capabilities. put your personal touch on it ! Book a showing today, you wont be disappointed ! (id:49187)
3429 Wonderland Road S Unit# 2
London, Ontario
BAR BURRITO Business in London, ON is For Sale. Located at the busy intersection of Wonderland Rd/Wharncliffe Rd S. Surrounded by Fully Residential Neighbourhood, Close to Schools, Highway, Offices, Banks, Major Big Box Store and Much More. Business with so much opportunity to grow the business even more. Monthly Sales: Approx: $30,000-$32,000, Rent: $5972/m including TMI & HST, Lease Term: Existing 4 Years + 5 years Option to renew, Royalty: 7% (id:49187)
15 Wellington Street S Unit# 2502
Kitchener, Ontario
CORNER UNIT WITH PANORAMIC VIEWS! Fully loaded with 20K+ of upgrades! This 2 BED, 2 BATH new condo (2023) includes 1 PARKING SPOT, and 1 LOCKER. Enjoy stunning unobstructed views and sunrises. The highly anticipated building has fantastic amenities including 24 hours concierge, a bowling alley, multiple lounge areas, a Peleton studio, gym, swim spa, dog washing station, landscaped outdoor terrace with BBQs, and so much more. Located in the vibrant Innovation District, a short walk to both Uptown Waterloo and Downtown Kitchener. Easy access to groceries, boutiques, coffee shops, restaurants, parks & recreational trails, as well as the Light Rail Tran (LRT), Go Train, and VIA Rail. INCLUDED IN RENT: Internet, AC & Heat. Don't miss the virtual tour! (id:49187)
2530 Dorchester Road
Niagara Falls (Stamford), Ontario
Welcome Home to this meticulously maintained northend Niagara Brick Backsplit with 4 levels of fully finished space and attached double garage. Open and inviting main floor featuring a spacious kitchen with large island, dining area with electric Napoleon fireplace and living area, perfect for entertaining! Hardwood flooring and large porcelain tile throughout with beautiful, modern kitchen with Quartz Counters, newer appliances and tons of cabinet space. Upper floor consists of large Master Bedroom complete with walk in closet, and newly renovated master 3 pc spa-like ensuite, upper Second bedroom and another full 4pc bath. Lower level includes an inviting living space with gas fireplace, 3 pc bath and separate entrance/walk out to backyard. The fourth level has been completely finished with 3rd bedroom/office space, and custom laundry/storage room complete with custom cabinets for ample storage. The backyard is a true entertainers' gem with a heated sunken above ground pool surrounded by a large deck, custom built outdoor bar/kitchen with gas BBQ hookup, steel gazebo with electrical, 2 storage sheds and a patio for extra sitting space. Other features and updates include new roof (2025), newly renovated master ensuite (2025), new stove (2025), complete basement finishes (2022), outdoor bar (2022), new pool pump (2024), pool liner (2022), owned hot water on demand, updated electrical and copper wiring, outdoor front and back rainbird sprinkler system. All other Reno's including furnace and A/C done in the last 10 years and much more! Perfectly located near the QEW, schools, shopping, St.Davids and NOTL, Fireman's Park and Trails! There is absolutely nothing to do but move in and enjoy!! (id:49187)
8 Chelsea Street
St. Catharines (E. Chester), Ontario
Move in ready! Freshly renovated three bedroom 1 1/2 storey character home on a quiet street in the east end of St. Catharines! Newly redone kitchen with new cabinetry and countertops and flooring. Bathroom has also been redone with large walk in shower. The hardwood floors have been refurbished along with the trim and casing work around all the windows and doors. Main floor bedroom with two bedrooms on the upper floor. Sit outside on the front porch or enjoy your coffee on the huge rear deck! Plenty of room on the deck for outdoor patio furniture and barbeque! Long concrete driveway can accommodate up to four cars. Located close to shopping, QEW and bus routes. Great home for the first time buyer or investor! (id:49187)
28 Sopwith Private
Ottawa, Ontario
Introducing 28 Sopwith Private, a stunning, custom-quality single-family home located in the prestigious Diamondview Estates in Carp. This home offers the perfect blend of luxury, space, and tranquility on a generous 50' x 125' estate lot-all just 10 minutes from Kanata and the tech hub. Built in 2021, this meticulously upgraded residence features over 2,550 sq.ft. of finished living space, plus a large, partially finished basement (725sq.ft) with a bathroom rough-in, providing excellent future value and versatility. With 5 bedrooms and 4.5 bathrooms, this home is perfectly designed for a large or extended family seeking elevated living.The main level showcases a chef-inspired kitchen complete with quartz countertops, a gas stove, stainless steel appliances, a walk-in pantry, and an oversized island-ideal for family meals and entertaining. The living room features wide-plank hardwood floors, a cozy gas fireplace, and a custom accent wall. Upgrades continue with designer lighting, herringbone tile in the foyer, and high-end finishes throughout.Upstairs, the spacious primary suite offers a true spa-like ensuite and walk-in closet, while the additional bedrooms are thoughtfully appointed with Jack-and-Jill and private ensuite bath access. The exterior boasts a double garage, an extra-long, recently-sealed driveway for 6+ vehicles, and a fully fenced backyard. Located in the heart of Carp, you are minutes from local gems like Ridge Rock Brewing and the famous Carp Fair. A rare lifestyle opportunity in a peaceful, upscale community-book your private showing today! (Note: A monthly association fee applies.) (id:49187)
309 - 200 Besserer Street N
Ottawa, Ontario
Attention First time home buyers, investors and students alike, Welcome to The Galleria at 200 Besserer, Downtown living at its finest! Nestled in the heart of the city core, Galleria built by renowned Richcraft Homes in 2009, this unit offers the perfect blend of urban convenience, modern design & a thoughtfully designed floorplan ideal for all savvy buyers! With gleaming hardwood floors throughout, a chefs kitchen with ample counter space, spacious bedroom & a functional den for the perfect home office! This well-managed, sought-after building is just steps from the University of Ottawa, Rideau Centre, LRT, Parliament Hill, the ByWard Market, come make 200 Besserer your next home! (id:49187)
8995 Plank Road
Bayham (Straffordville), Ontario
FarmOntario is proud to present this excellent 52 acre parcel inside the town boundary, with approximately 47 acres designated as development. Zoned in the official plan for future residential use, this property offers an ideal canvas for a subdivision and residential development.Perfectly situated between Tillsonburg and Port Burwell, you're just 10 minutes from the beach, and local amenities, including grocery stores, hardware stores, dining, entertainment and recreation. Long Point is a short 30-minute drive away, and London is under an hour.The land itself is flat and easily accessible, with multiple points of entry from main thoroughfares, making it a prime opportunity for home builders and property developers seeking a great location to invest.For more details, please contact us today. (id:49187)
120 Styles Drive
St. Thomas, Ontario
Located in Millers Pond near park & trails is the Sedona B model. This Doug Tarry built, semi detached 2 storey home has 1,845 square feet on two levels of incredible living space! A welcoming Foyer leads to an open-concept living space including a 2pc Bathroom, Kitchen, Dining Room, Great Room & Mudroom (with walk-in pantry) occupy the main level. The 2nd level features a total of 3 spacious Bedrooms, 4pc Bathroom, Primary Bedroom (with a large walk-in closet and 3pc ensuite) & Laundry Room (with laundry tub). The lower level is unfinished but has potential for future rec room, bedroom and 3pc bathroom. Attached 1.5 car garage, beautiful Luxury Vinyl Plank flooring in the main living spaces, a tile backsplash & quartz counters in the kitchen, & cozy carpet in the bedrooms are just a few items of note. Doug Tarry Homes are both Energy Star & Net Zero Ready certified. This property is currently UNDER CONSTRUCTION and will be ready March 9th, 2026. All that is left to do is move in, get comfortable, & Enjoy! Welcome Home! (id:49187)
122 Styles Drive
St. Thomas, Ontario
Located in Millers Pond near park & trails is the Sedona B model. This Doug Tarry built, semi detached 2 storey home has 1845 square feet on two levels of incredible living space! A welcoming foyer leads to an open-concept living space including a 2pc Bathroom, Kitchen, Dining Room, Great Room & Mudroom with large walk-in pantry occupy the main level. The 2nd level features a total of 3 spacious Bedrooms, 4pc Bathroom, Primary Bedroom (with a large walk-in closet and 3pc ensuite) & Laundry Room (with laundry tub). The lower level is unfinished but has potential for future recroom, bedroom and 3pc bathroom. Attached 1.5 car garage, beautiful Luxury Vinyl Plank flooring in the main living spaces, a tile backsplash & quartz counters in the kitchen, & cozy carpet in the bedrooms are just a few items of note. Doug Tarry Homes are both Energy Star & Net Zero Ready certified. This property is currently UNDER CONSTRUCTION and will be ready March 6th, 2026. All that is left to do is move in, get comfortable & Enjoy! Welcome Home! (id:49187)
8995 Plank Road
Bayham, Ontario
FarmOntario is proud to present this excellent 52 acre parcel inside the town boundary, with approximately 47 acres designated as development. Zoned in the official plan for future residential use, this property offers an ideal canvas for a subdivision and residential development.Perfectly situated between Tillsonburg and Port Burwell, you're just 10 minutes from the beach, and local amenities, including grocery stores, hardware stores, dining, entertainment and recreation. Long Point is a short 30-minute drive away, and London is under an hour.The land itself is flat and easily accessible, with multiple points of entry from main thoroughfares, making it a prime opportunity for home builders and property developers seeking a great location to invest.For more details, please contact us today. (id:49187)

