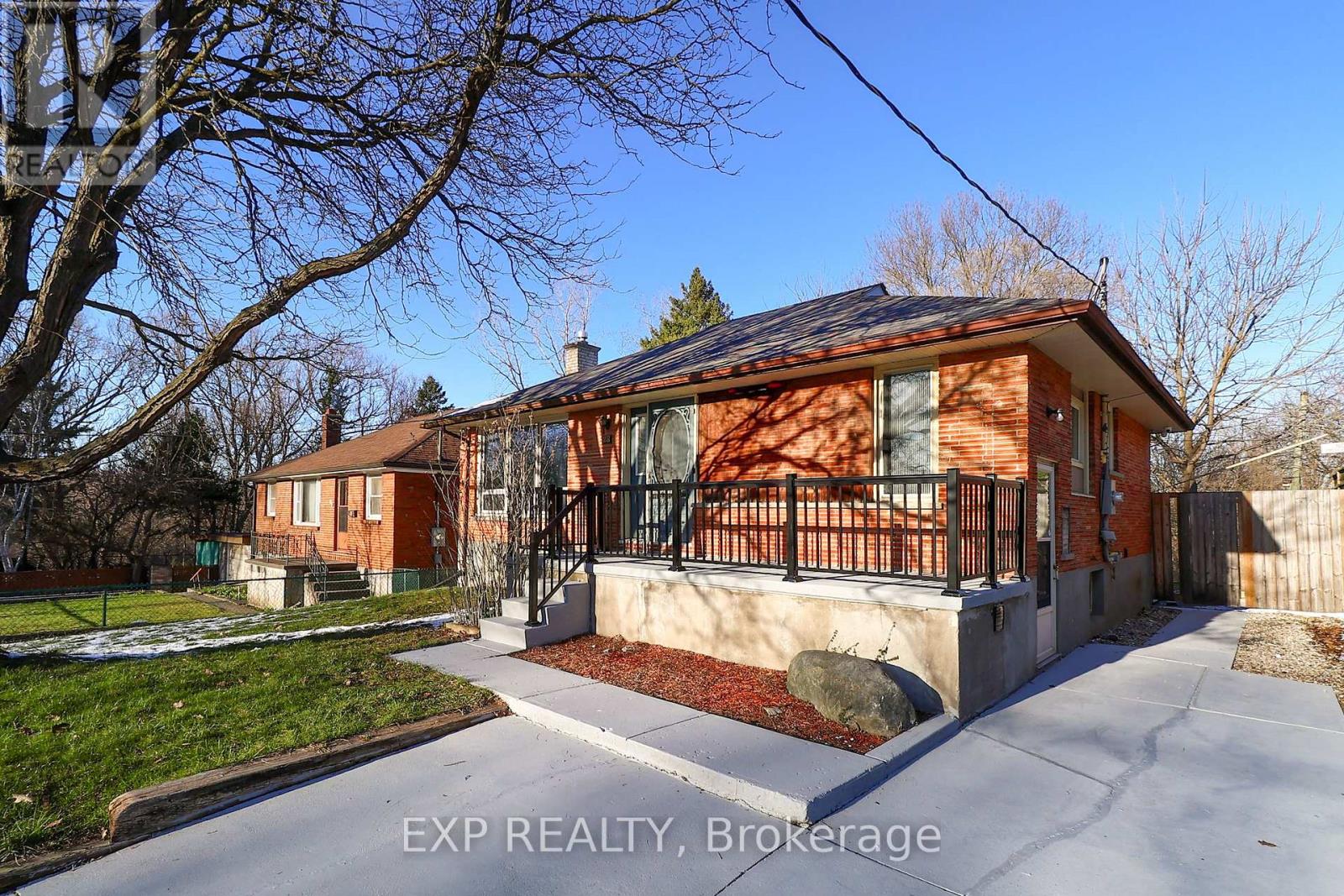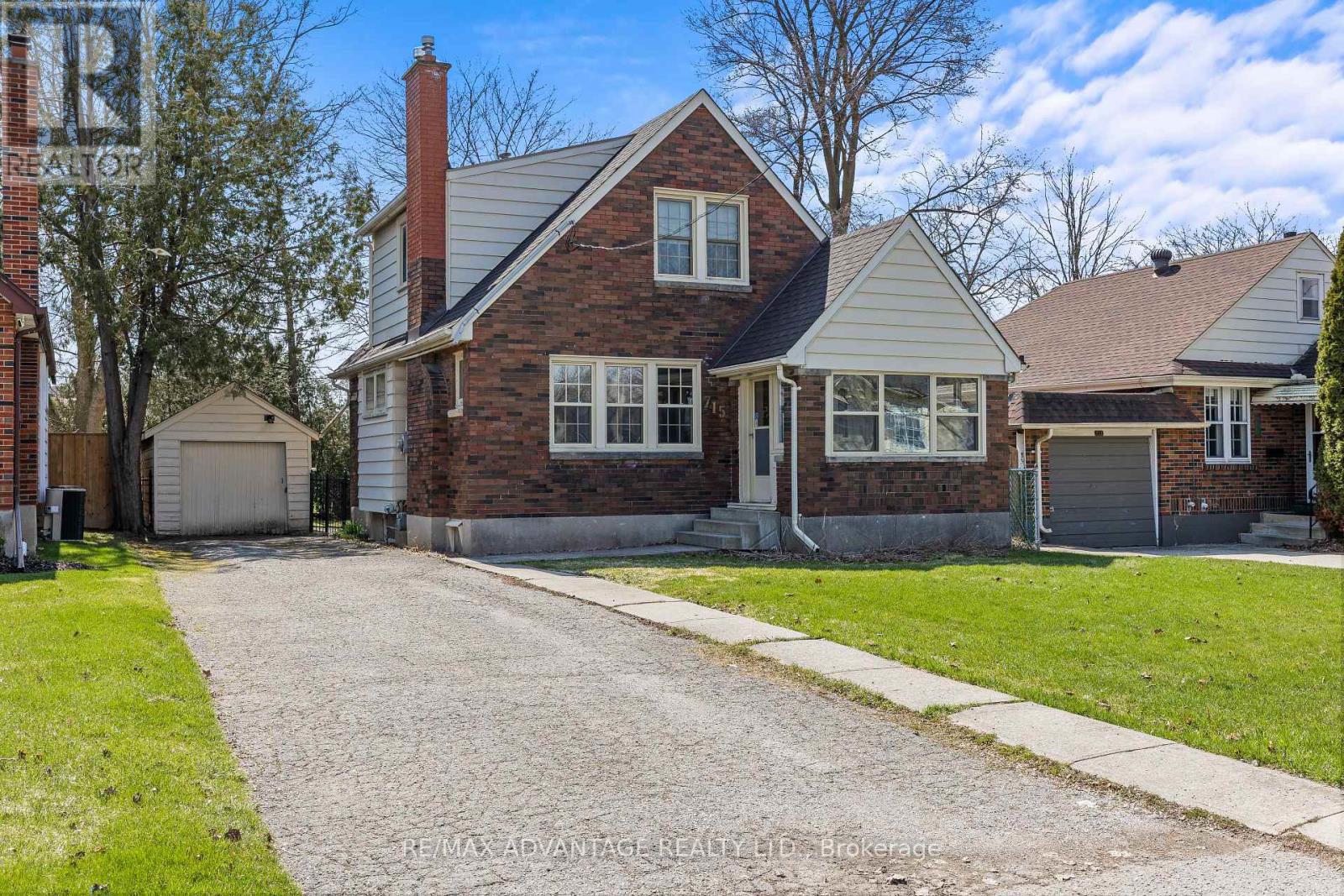1506 - 428 Sparks Street
Ottawa, Ontario
This corner unit apartment offers a bright, open concept layout, with a spacious bedroom, wall-to-wall closets, and floor-to-ceiling windows. Luxury finishes include engineered hardwood floors, white quartz countertops, and built-in appliances. You would also have a north/east-facing corner balcony with views of the Parliamentary precinct, Ottawa River, and Gatineau Hills. The bedroom includes wall-to-wall closets, a cheater door to the bathroom (custom), and views of the Peace Tower. It also has custom black-out blinds installed on all bedroom windows. Inclusions: The unit can be furnished with a bed, office desk/chair, carpet, living room chairs, couch, coffee table, bar stools, kitchenware (plates, bowls, cutlery, cups, mugs) for an extra cost per month. It does not include most of the artwork you see in the photos, television, bar cart, or living room shelf unit. Washer/dryer is included, and there is also a shared laundry facility provided in the building for larger loads. Residents enjoy a variety of amenities, including a fitness center, yoga studio, and a party lounge. The gorgeous party room can be booked through the concierge on a first-come, first-serve basis. Guest suites are also available on the ground floor and can be reserved through the concierge. Additional included amenities include a car wash station, pet spa, bike storage, and workshop room. Secured heated underground parking and bike storage are included. The building is secured with a kind and observant team of concierges, security cameras in the common areas and garage, and you need use a controlled fob to swipe into every staircase, elevator, lobby, storage facility, and amenity room. Located near the Trans Canada Trail, Gatineau Park, ByWard Market, Little Italy, and Chinatown. (id:49187)
5 - 554 Harvie Avenue
Toronto (Caledonia-Fairbank), Ontario
Vacant and Available Immediately! Bright and Spacious, 2-Bedroom Apartment at Eglinton Ave W & Harvie Ave. This unit features hardwood floors throughout, open concept kitchen, 4 piece bathroom, coined laundry on the lower level, 1 parking spot available, UTILITIES Heat & Water INCLUDED. Walking distance to TTC, shopping at Westside Mall & coming soon new Eglinton LRT and Caledonia station. 1 Parking available at $125/month extra. No smokers. (id:49187)
1512 - 500 Green Road
Hamilton (Confederation Park), Ontario
Spotless!! Waterfront condo, Breathtaking, lake & escarpment view combo. Engineered Vinyl hardwood floor throughout, large balcony, Large primary bedroom features walk-through closet and ensuite 2pc bath. Insuite Laundry is a bonus!, Complex offers gym, party room, in -ground pool & more! Only Minutes to;Hwy QEW. Public beach, Shopping, Waterfront Trail to Burlington, Confederation Park. Parking spot #PA37, Locker #SA122. Priced to sell! (id:49187)
275 Country Lane Drive
Beckwith, Ontario
Welcome to Creekside, a charming 3-bedroom, 2.5-bath bungalow nestled on a spacious 1.4-acre lot in the sought-after Country Lane Estates. Featuring an inviting stone fireplace as the heart of the open living area, seamlessly connected to the dining room & a well-equipped kitchen with an eat-in nook. Step out from the kitchen to a two-tiered deck ideal for BBQs & outdoor gatherings. Enjoy the ease of main-floor laundry, with inside entry to the attached 2-car garage. The primary suite boasts a private 4pc ensuite, c/w traditional & walk-in closet. The finished basement includes a partial bath, a generous family room with walkout access to a beautifully landscaped, fully fenced backyard with a pond. Additionally, theres an office or potential bedroom awaiting finishing touches. A detached garage that is insulated, powered, & has a concrete slab. Bonus! paved pad for RV or boat parking adjacent to detached garage. Enjoy serene estate living minutes to Carleton Place & highway access. (id:49187)
28 Gladstone Avenue
London South (South I), Ontario
Welcome to your next investment or family home! Nestled on a quiet dead-end street and backing onto a lush ravine, this beautifully updated property offers incredible potential for multi-generational living or mortgage support. Step inside the renovated main floor, featuring a stylish new kitchen, updated bathroom, white oak hardwood flooring, elegant trim and doors, and stainless steel appliances including a high-end gas stove. Key Features: Newly finished lower level with its own kitchen and 3-piece washroom. Separate walk-up entrance to the basement. Spacious lower-level bedroom with large window and great ceiling height Live in one unit and have the option to rent the other. Zoned R2-2 and offering a flexible layout, this home is perfect for families, investors, or anyone looking to maximize space and value. Just minutes from Victoria Hospital, shopping, schools, and highway access, the location is as convenient as it is peaceful. R2-2 Zoning Backing onto ravine Separate lower-level access Close to all amenities & Victoria Hospital. Move-in ready with room to grow this one is a must-see! (id:49187)
322.5* Queen Street W
Toronto (Kensington-Chinatown), Ontario
**Address: 322.5-324 Queen St W.** Retail or other use (eg. restaurant) along Queen & between Spadina and John. Steps to future Spadina Subway Station. Known name retail store close by. Lots of condos in the area. Have parking at rear, Queen St front and Bulwer St at rear store on north side & between Spadina and Soho. 2-1/2 storey. 2nd Floor front above store face on 324 is Heritage designated. (id:49187)
721 - 652 Princess Street
Kingston (14 - Central City East), Ontario
Stunning Well Maintained Condo Unit Featuring 1 Bedroom, 1 Full Bathroom, Furnished & Comes With A Bonus Parking & Locker Combo For Convenience. This Lovely Unit Is Carpet Free & Boasts S/S Appliances. Enjoy Your Morning Coffee Or Breakfast On The Balcony With A Nice View. Enjoy A Laundry Closet Ensuite With A Full Bathroom & Separate Walk In Shower. This Condo Building Is Loaded With Some Top Tier Amenities Such As Rooftop Patio, Indoor Gym, Party/Meeting Room, Bike Storage & Game Room. Great Location Downtown Kingston Close To St. Lawrence College, Queen's University, Grocery Stores, Entertainment, High End Restaurants, Fast Food Restaurants, Hospital, Bus Route & Many More. Parking & Locker Is Underground Right Next To Each Other. This Condo Unit Is Perfect For First Time Home Buyers Or Investors! The Water & Gas Utility Bill The Management Company Pays For, You Only Pay Hydro. (id:49187)
B - 199 Picton Main Street
Prince Edward County (Picton Ward), Ontario
This conveniently located 1,100 sq ft second floor office space, ideal for a growing business in a bustling, high-traffic area. Layout includes two offices, a large open space area providing ample room for productivity and collaboration plus a kitchen and 2 bathrooms. This versatile space is ready to meet the needs of your business. This space would be ideal for a Yoga or Pilates Studio. Free Parking available close by. $1100/month + HST Includes utilities. (id:49187)
79 Braeheid Avenue Avenue Unit# 6
Hamilton, Ontario
AFFORDABLE OPPORTUNITY IN QUIET COMPLEX! PERFECT FOR INVESTORS & FIRST TIME BUYERS! 3 bed, 2.5 bathroom townhouse in a desirable, quiet, complex with no rear neighbours! Open concept living and dining room area, with new sliding doors to a private backyard. The kitchen has stainless steel appliances and has inside garage access - perfect for winter months. Conveniently located 2-piece bath on main floor. 3 spacious bedrooms all with ample storage space. 4 piece main bath from tub fitter, and new vanity light. Finished basement with 3-piece bathroom, newer Samsung washer & dryer, and gas fireplace. Extra storage room that could be used as a space for a teenager, kids zone, or home office. Close to all amenities, and downtown Waterdown. Don't miss out on this great opportunity to get into the real estate market in a wonderful location! (id:49187)
709 - 10 James Street
Ottawa, Ontario
Experience elevated living at the brand-new James House, a boutique condominium redefining urban sophistication in the heart of Centretown. Designed by award-winning architects, this trend-setting development offers contemporary new-loft style living and thoughtfully curated amenities. This stylish junior one-bedroom suite spans 581 sq.ft. of interior space and features 10-ft ceilings, floor-to-ceiling windows, and exposed concrete accents. The modern kitchen is equipped with quartz countertops, a built-in refrigerator and dishwasher, stainless steel appliances, and ambient under-cabinet lighting. The thoughtfully designed layout includes in-suite laundry and a full bathroom with modern finishes. James House enhances urban living with amenities including a west-facing rooftop saltwater pool, fitness center, yoga studio, zen garden, stylish resident lounge, and a dog washing station. Located steps from Centretown and the Glebe's finest dining, shopping, and entertainment, James House creates a vibrant and welcoming atmosphere that sets a new standard for luxurious urban living. On-site visitor parking adds to the appeal. (id:49187)
715 Whetter Avenue
London, Ontario
Original trim and hardwood flooring. The main floor den could be a bedroom. The gas fireplace is in the living room. 7x12 ft covered front porch, new 17.9 x 18.4 ft rear deck 2024. Detached garage, deep driveway. Shingles approx. 7 years old, furnace approx. 9 yrs old, mostly upgraded windows that open. 3 upper skylights. Washer and dryer approx. 2 yrs old, stove approx. 1 yr old and fridge approx. 4 yrs old. The walk to Victoria Hospital is 3 blocks away. Rowntree Park is approx. ten houses away to the east and across the street. Rosary Catholic School is off in the near distance on Herkimer Street. (id:49187)
146 St Germain Avenue
Toronto (Lawrence Park North), Ontario
This beautifully renovated home is located in the sought-after Yonge & Lawrence neighbourhood, set on a deep 25' x 150' lot. The cozy covered front porch, living room with a wood-burning fireplace, open-concept design flows seamlessly into the dining area and kitchen - Luxor cabinetry, breakfast bar, and a built-in desk. Powder room with nautical flair. The kitchen is open to the family room with a gas fireplace, built-in entertainment cabinetry, large bench nook provides an ideal reading spot, all while overlooking the lush garden oasis complete with a pond, waterfall, pergola, patio, lounging deck, and rear garden shed - lit up in the evenings - it is magical at night! Second floor offers three bedrooms, including the primary suite featuring vaulted ceiling, balcony, linear fireplace, built-in cabinetry, floating shelves, two walk-in closets and a 5-piece ensuite bathroom. A loft area that you access via a nautical ladder - perfect retreat/quiet home office. The additional 4-piece bathroom, with a separate shower and custom vanity serves the other two bedrooms. There are hardwood floors on two levels. The lower level features: a separate side entrance, a rec room, laundry rm, large utility rm, roughed-in plumbing for an additional bathroom, and an expansive workshop featuring pot lighting and large picture window. This versatile room is ready for the next owner's imagination of what they will use this outstanding space for- ideal as a second recreation room...The John Wanless neighbourhood is known for its top-tier public & private schools, lush parks, and vibrant shops. A short walk to the Yonge subway, this location offers a unique small-town vibe while being in the heart of the city, providing the perfect balance of convenience & community. This home is a rare find with an exceptional private deep garden oasis. Don't miss this opportunity to own a home on one of the most coveted blocks with exceptional space, flow and maximum natural light. (id:49187)












