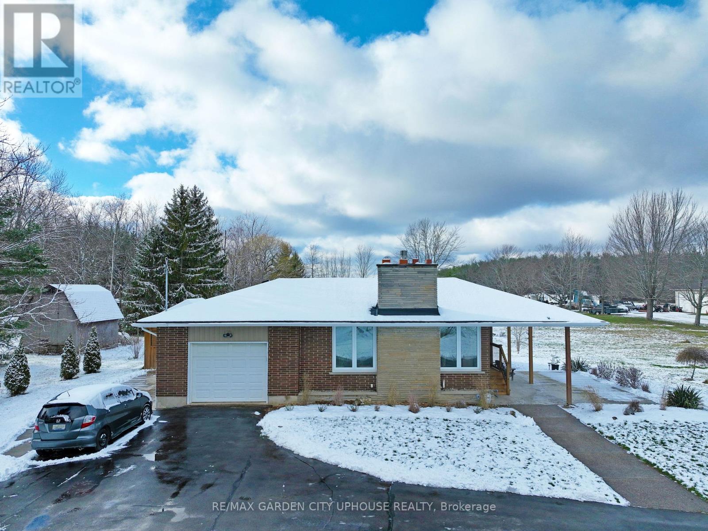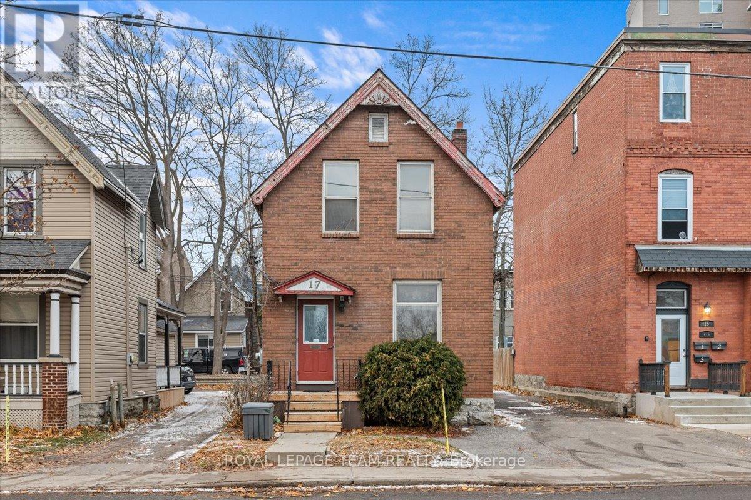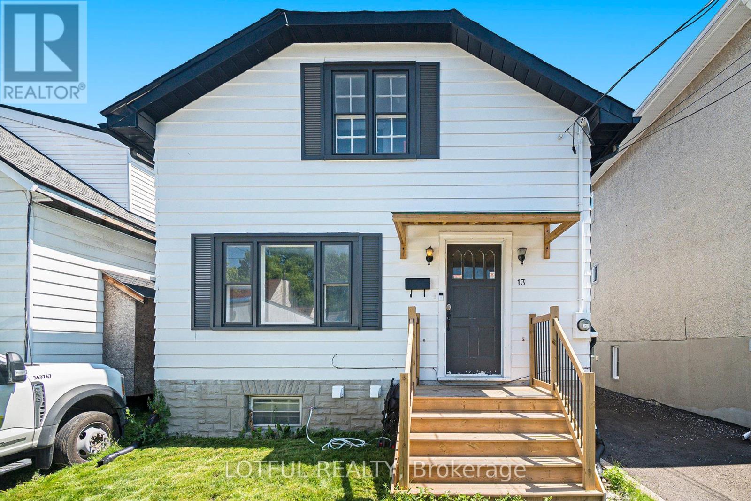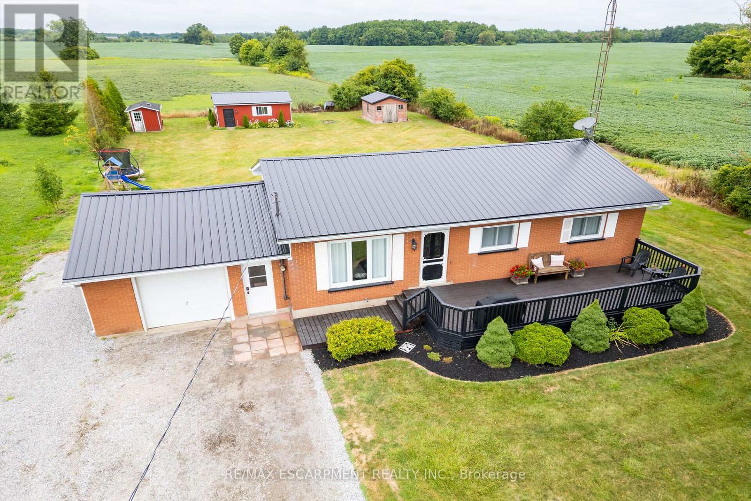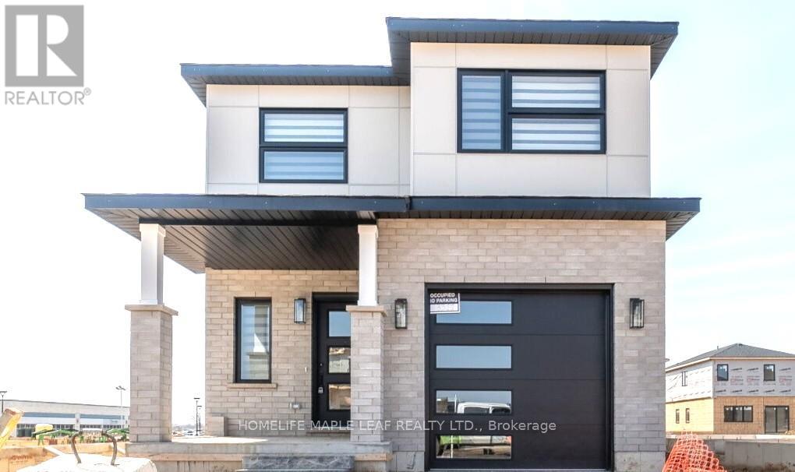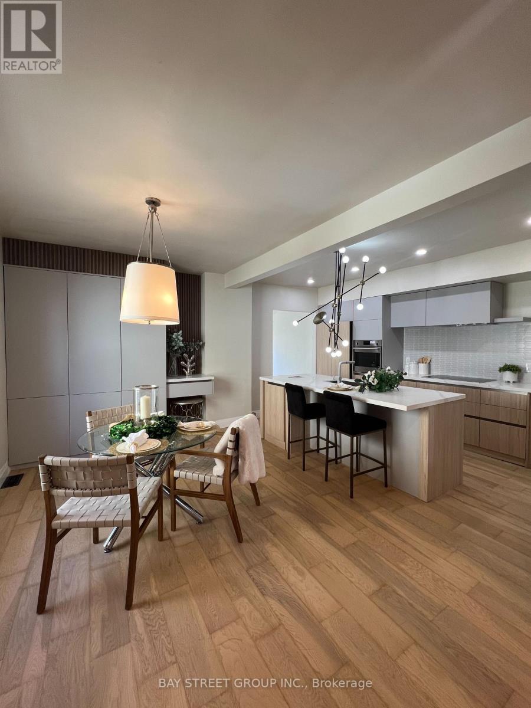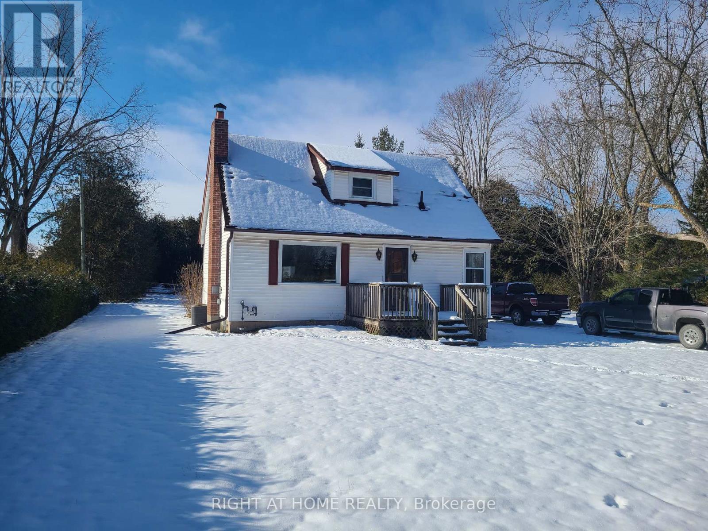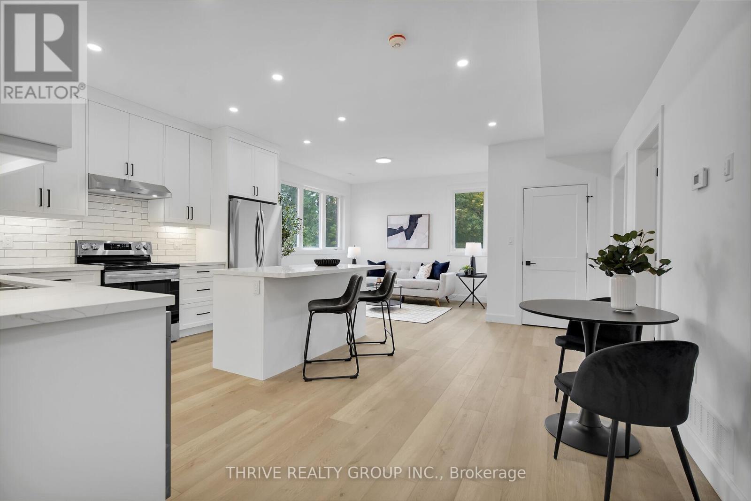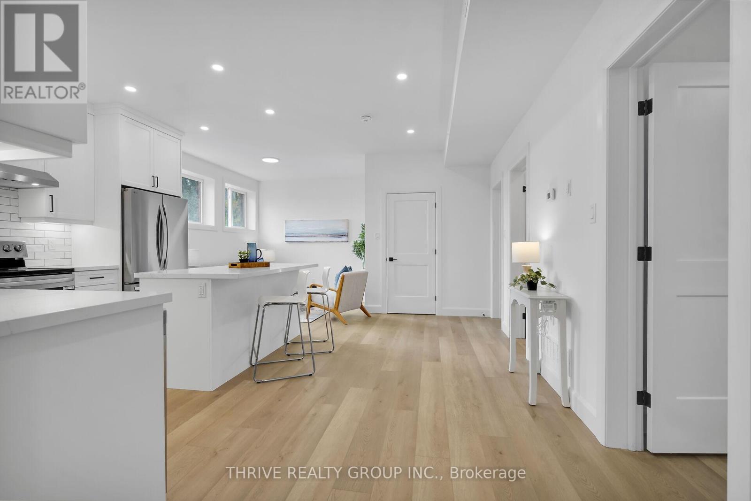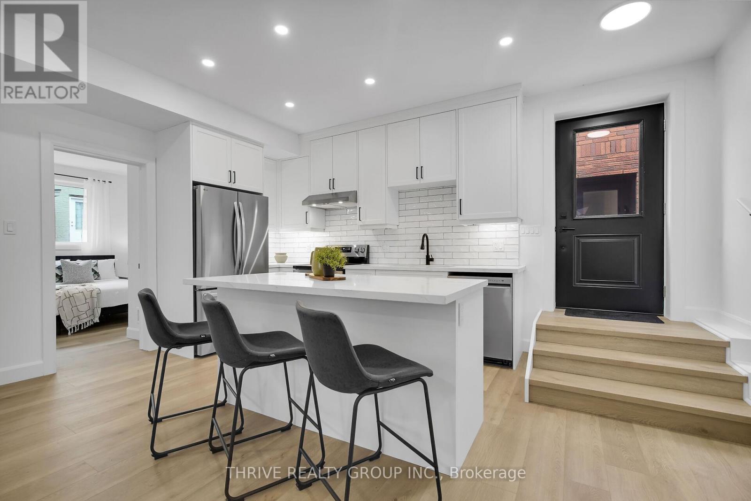373 Darby Road
Welland (Cooks Mills), Ontario
Welcome to 373 Darby Road, a charming 2+1 bedroom bungalow set on 3 acres of peaceful land, perfect for a quiet country lifestyle. Fully renovated in 2017, this home is conveniently located near all of life's conveniences just a short drive away, including the new hospital. The property features a large circular driveway and a welcoming concrete patio, partially covered for relaxing outdoors. Inside, the living room has a gas fireplace with a brick hearth, connecting seamlessly to the dining area and a modern kitchen. The kitchen includes a skylight, quartz countertops, a spacious island, and ample storage. Down the hallway, you'll find a bedroom, a 4-piece bathroom, and a primary suite with a walk-through closet and a 4-piece ensuite featuring a glass shower and heated floors. The main floor also offers a laundry room and direct access to the single-car garage. The basement includes a finished recreation room, a third bedroom, and plenty of flexible space for a home office, gym, or hobby area. Outside, the backyard offers a flagstone patio, a serene pond with a water feature, well-kept gardens, and a wooded landscape. A hot tub sits in a gazebo with a skylight and jalousie windows, ideal for relaxing year-round, with the house just steps away. There's also a second concrete patio, and a firepit area for quiet evenings under the stars. Enjoy unobstructed sunsets all year round. The home is equipped with practical upgrades, including 50-year shingles (2022), a furnace and AC (2018), a 10x12 ft shed (2020), a generator, sump pump, 200-amp electrical service, and new windows and doors (2019). This is a warm, inviting home ready for you to make it your own. (id:49187)
17 Arlington Avenue
Ottawa, Ontario
Prime downtown commercial space for lease! Unlock the potential of this highly visible, centrally located property offering both main-level and upper-level workspace- perfect for a wide range of professional uses. This full-building lease features 2 bathrooms, multiple office areas, and a flexible layout that allows you to create your own kitchenette or customize the space to suit your business needs. Enjoy excellent street presence in a prime downtown location, ensuring your business gets noticed. Additional conveniences include rear parking for up to 4 vehicles, making access easy for staff and clients alike. Whether you're expanding, relocating, or launching a new venture, this versatile space is ready to be transformed into the ideal home for your business. Don't miss this exceptional opportunity. (id:49187)
3641 Principale Street
Alfred And Plantagenet, Ontario
Discover this beautiful waterfront property in Wendover, offering year-round cottage-style living. Spend warm summer days boating on the Ottawa River or enjoying sunset views around the firepit. In winter, take advantage of skating, ice fishing, and tobogganing right outside your door. Start your day on the upper deck with a cup of coffee and a spectacular view of the river. The main floor features an open-concept kitchen, dining, and living area, along with two bedrooms - including a generous primary suite with a walk-in closet - and a full 3-piece bathroom. The fully finished lower level offers a walkout to a screened-in porch ideal for a hot tub, a home office with river views, a 3-piece bathroom with a soaker jet tub, a wood-burning fireplace, a third bedroom, and laundry/storage rooms. The fenced front yard includes a shed and additional storage beneath the deck. Built on a hill, this home offers privacy and elevated views. Located just 10 minutes from Rockland, you'll have quick access to coffee shops, restaurants, shopping, medical/dental services, and more. (id:49187)
13 Pinehurst Avenue
Ottawa, Ontario
Fully Renovated 3-Bed + Office + Flex Room Home in Hintonburg/Wellington West Immediate Occupancy | Month-to-Month, Short-Term, or 1-Year Lease Available All-inclusive: $3,500/month OR $2,990/month + utilities Perfect for professionals, couples, students, and downsizing families, this vacant and move-in-ready detached home offers exceptional style, space, and convenience in one of Ottawa's most desirable neighbourhoods. Property Highlights Over 1,800 sq. ft. of bright, contemporary living space 3 bedrooms + dedicated office + multi-use flex room (sunroom, playroom, mudroom, cold room, art studio-you choose!) Fully renovated throughout with premium finishes and modern updates. Brand-new main-floor powder room for added convenience Spacious open-concept layout with abundant natural light. Newly finished lower level with full bedroom, powder room, and laundry-ideal for guests, in-laws, or additional living space. Outdoor features large, fully fenced backyard-great for relaxing or entertaining. Storage-style garage + long newly paved driveway with ample parking. Unbeatable Location situated in the heart of Hintonburg/Wellington West, steps from trendy shops, cafés, and award-winning restaurants Westboro & Wellington Village, Ottawa River pathways and green space Top-rated schools and nearby parks public transit and major commuting routes walk Score of 90-a vibrant, walkable lifestyle at your doorstep.---Lease Details Immediate occupancy available flexible terms: Month-to-month, short-term, or 1-year lease First and last month's rent required---Don't miss this rare opportunity to live in one of Ottawa's most dynamic, sought-after neighbourhoods. Schedule your viewing today! (id:49187)
1073 Concession 6 Woodhouse Road
Norfolk (Simcoe), Ontario
Beautifully presented, affordable country property located 10 minutes east of Simcoe's desired amenities that include Hospital, pools/parks, modern shopping centers, fast food eateries & eclectic downtown shops - in route to the popular destination towns that dot Lake Erie's Golden South Coast. Includes tastefully renovated brick bungalow positioned handsomely on 0.57 acre manicured lot, naturally hidden by mature cedar hedge row, boasting 200ft x-deep lot abutting acres of lush, fertile farm fields. Recently painted 340sf street facing, tiered entertainment deck provides access to 1045sf open concept main level highlighted with bright living room - segueing to large eat-in kitchen sporting ample cabinetry, new maple butcher block countertops, brush nickel hardware, tile back-splash, appliances & patio door walk-out to impressive 3-seasons sunroom enjoys walk-out to private 240sf rear deck overlooking panoramic rural vistas. Design continues with 3 sizeable East-wing bedrooms, updated 4pc bath & roomy corridor leading to attached 375sf drywalled/painted garage boasting roll-up garage door & walk-down basement staircase. New low maintenance laminate style flooring through-out main level compliments the freshly redecorated country themed décor with distinct flair. Large unspoiled 1045sf lower level is ready for personal finish - houses laundry station & dwelling's mechanicals include n/gas furnace equipped with AC-2023, n/gas water heater, 100 amp hydro service, water softener/UV water purification system & water pump/pressure tank. 3 versatile sheds (8 x 10 + 14 x12 + 16 x 24 - includes hydro, concrete floor & roll-up door) are strategically situated in the rear yard providing desired storage options. Notable extras - metal roof-2022, baseboard/trim-2022, LED pot lights, crown moulded ceilings, vinyl clad windows, all appliances, excellent drilled water well, independent septic system, oversized aggregate driveway. This "Simcoe Sweetie" will not Disappoint! (id:49187)
3911 Auckland Avenue
London South (South W), Ontario
Step into a home where elegance meets everyday living. Perfect for young families, this modern detached beauty is nestled on a quiet street in the highly desirable Middleton community of South London. Warm, functional, and stylishly upgraded, this home offers the ideal blend of comfort and contemporary design. Featuring 4 spacious bedrooms and 2.5 bathrooms, the open-concept main floor impresses with 9' ceilings, pot lights, and a bright living and dining area that flows seamlessly to the backyard through large patio doors. The gourmet kitchen stands out with glossy white cabinetry, an upgraded granite sink, quartz countertops, and a walk-in pantry-perfect for busy family living. Convenience is at its best with second-floor laundry, an attached single-car garage with additional driveway parking, and abundant natural light throughout thanks to oversized windows. The primary suite features a walk-in closet and an upgraded ensuite, while the remaining three bedrooms offer generous space for family, work, or guests. Situated close to shopping, public transit, Highways 401 & 402, Victoria Hospital, top-rated schools, parks, and trails-this location truly has it all. Don't miss this incredible opportunity. Whether you're growing your family, searching for your forever home, or investing in comfort and style, this property is more than a house-it's a place to build lasting memories (id:49187)
1803 - 5 Wellington Street S
Kitchener, Ontario
Experience urban living at its finest in this stunning condo located in the heart of Downtown Kitchener at Station Park - just steps from transit and directly across from the Google office. This well-maintained and secure building offers an unmatched lifestyle with world-class amenities including a two-lane bowling alley with lounge, premier bar and games area with billiards and foosball, private hydropool swim spa & hot tub, fully equipped fitness and yoga/pilates studios with Peloton bikes, pet spa, and a beautifully landscaped outdoor terrace with cabana seating and BBQs. Enjoy the convenience of a concierge desk and private dining room with a full kitchen for hosting. The suite itself features an upgraded kitchen and is perched on a high floor offering breathtaking city views. A perfect blend of luxury, comfort, and unbeatable location! (id:49187)
396 Emerald Street N
Hamilton (Industrial Sector), Ontario
Newly renovated 4 bedrooms and 2 full bathrooms with 200 sqft a balcony. New doors, windows, and AC. High-end MIRALIS kitchen cabinet. JENN-AIR Built-in Dishwasher and Fridge ,washer center. Engineered hardwood flooring, and much more. AAA Tenant only. Tenant pays all the utilities. No rental equipments. Two Electricity meters.Option lease to own. (id:49187)
229 Angeline Street S
Kawartha Lakes (Lindsay), Ontario
3 BEDROOM HOME ON LARGE LOT, FRESHLY PAINTED WITH NEW FLOORING THROUGHOUT, REALLY CUTE KITCHENTHAT OVERLOOKS WELL TREED YARD, CEDAR HEDGE ALONG PROPERTY LINES PROVIDES PRIVACY FROMNEIGHBOURING PROPERTIES. WELL CARED FOR HOME THAT IS LOOKING FOR NEW TENANTS TO TAKE CARE OFAND MAINTAIN PROPERTY. COMES WITH FRIDGE, STOVE, BRAND NEW DISHWASHER WITH STACKABLE WASHERAND DRYER. UPDATED BATHROOM AND NEW FIXTURES THROUGHOUT. THIS HOME IS WALKING DISTANCE TOSCHOOLS AND THE COLLEGE, QUICK ACCESS TO HIGHWAYS AND CLOSE TO HOSPITAL AND SHOPPING. PLENTYOF PARKING ON THIS LARGE LOT. (id:49187)
5 - 74 Church Street
Stratford, Ontario
This 2 bedroom, 1 full bath, stunning residence offers the best of Stratford living-affordable, elegant, and perfectly positioned to enjoy all the attractions the area has to offer. Whether you're a professional, retiree, or someone who has simply fallen in love with Stratford, this residence is an absolute must-see! Nestled in an A+ location, this stunning second floor, 1-level apartment residence is perfect for those seeking a low-maintenance lifestyle without compromising on style and convenience. Located in a newly built 4-plex, this home offers both comfort and modern living, with exclusive parking and a prime location that's hard to beat-only 40 minutes to Kitchener or London. Contact us today to learn more about immediate occupancy and how to put yourself into an ideal position to purchase later. (id:49187)
6 - 74 Church Street
Stratford, Ontario
This 2 bedroom, 1 full bath, stunning residence offers the best of Stratford living-affordable, elegant, and perfectly positioned to enjoy all the attractions the area has to offer. Whether you're a professional, retiree, or someone who has simply fallen in love with Stratford, this residence is an absolute must-see! Nestled in an A+ location, this stunning ground floor, 1-level apartment residence is perfect for those seeking a low-maintenance lifestyle without compromising on style and convenience. Located in a newly built 4-plex, this home offers both comfort and modern living, with exclusive parking and a prime location that's hard to beat-only 40 minutes to Kitchener or London. Contact us today to learn more about immediate occupancy and how to put yourself into an ideal position to purchase later. (id:49187)
7 - 74 Church Street
Stratford, Ontario
This 2 bedroom, 1 full bath, stunning residence offers the best of Stratford living-affordable, elegant, and perfectly positioned to enjoy all the attractions the area has to offer. Whether you're a professional, retiree, or someone who has simply fallen in love with Stratford, this residence is an absolute must-see! Nestled in an A+ location, this stunning ground floor, 1-level apartment residence is perfect for those seeking a low-maintenance lifestyle without compromising on style and convenience. Located in a newly built 4-plex, this home offers both comfort and modern living, with exclusive parking and a prime location that's hard to beat-only 40 minutes to Kitchener or London. Contact us today to learn more about immediate occupancy and how to put yourself into an ideal position to purchase later. (id:49187)

