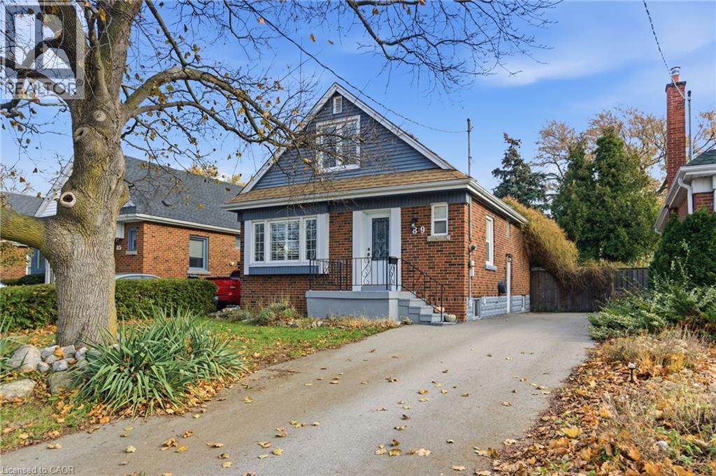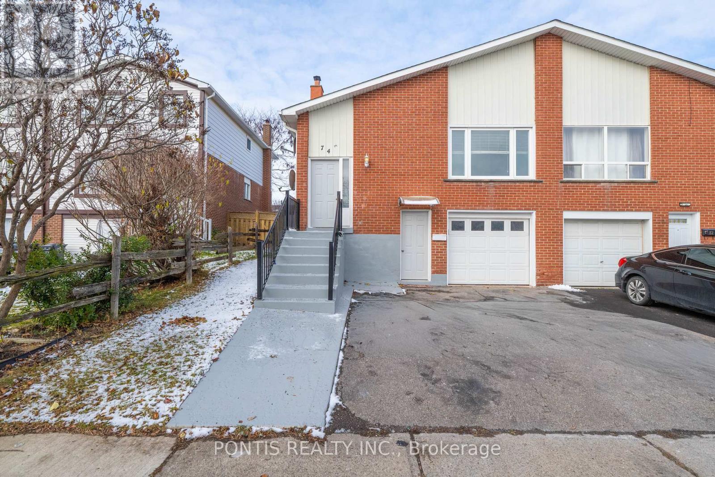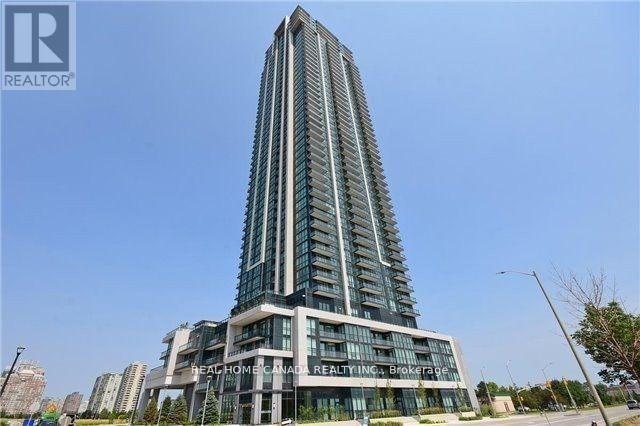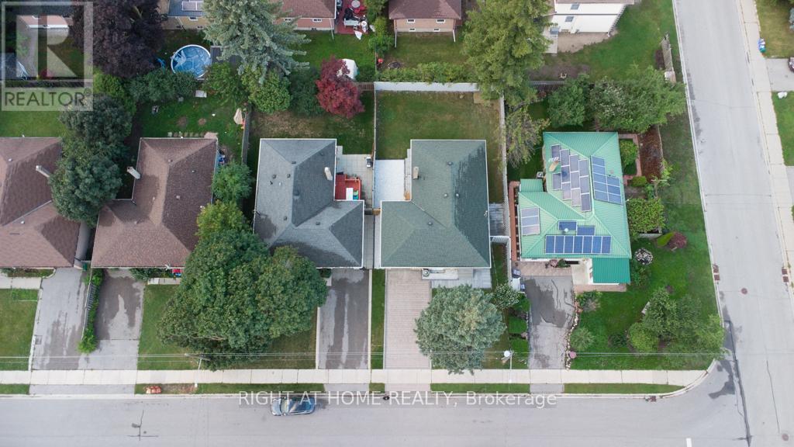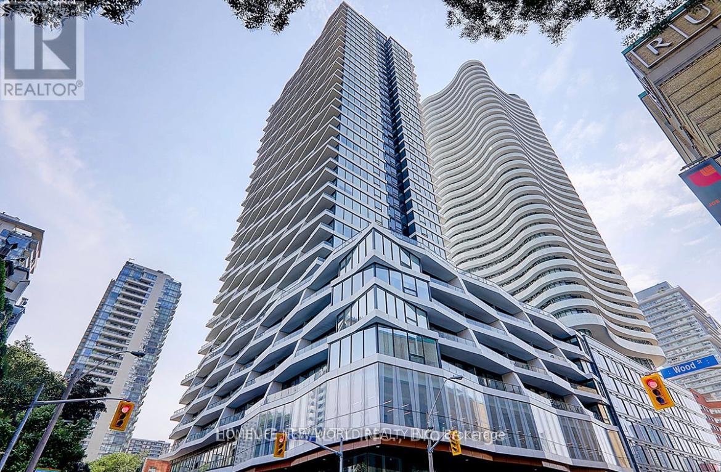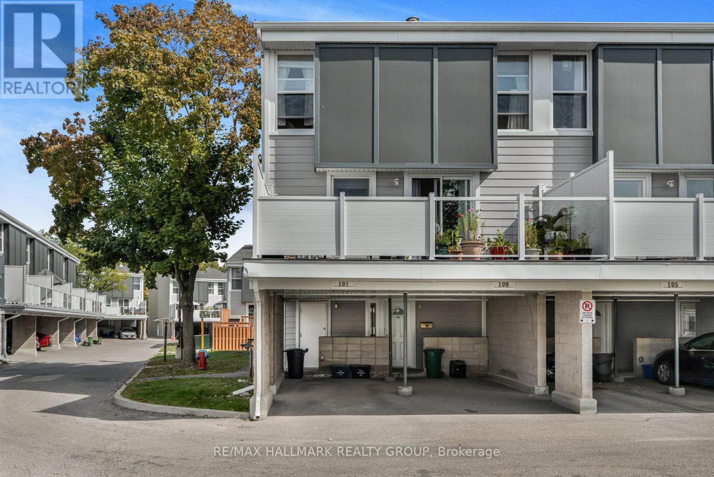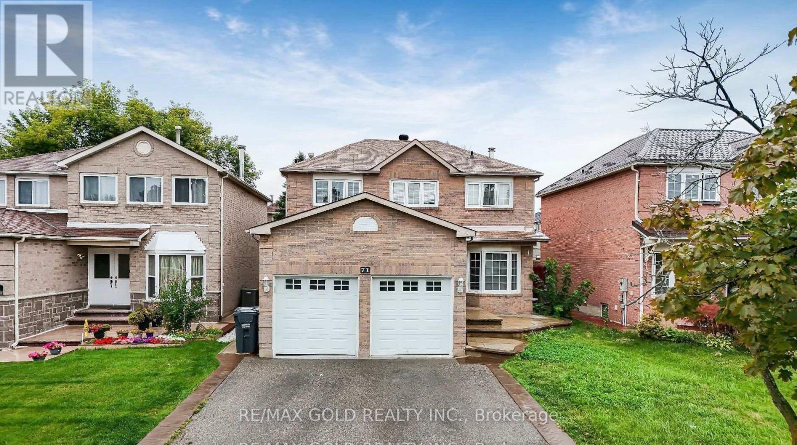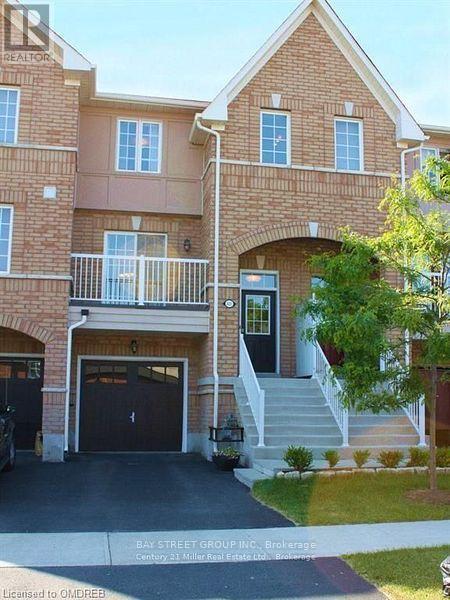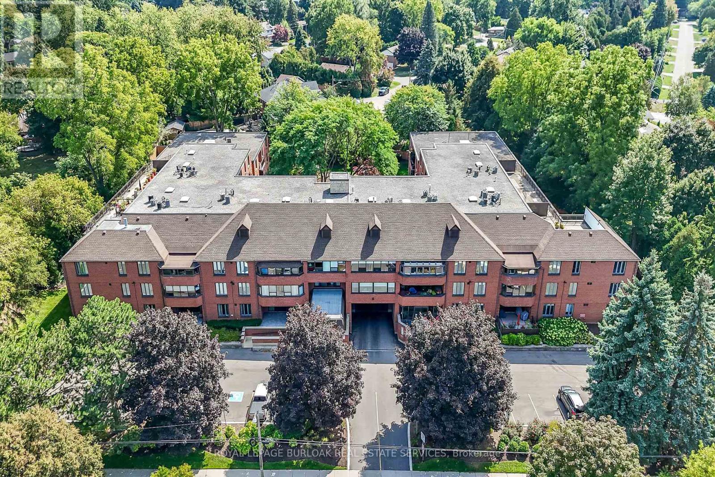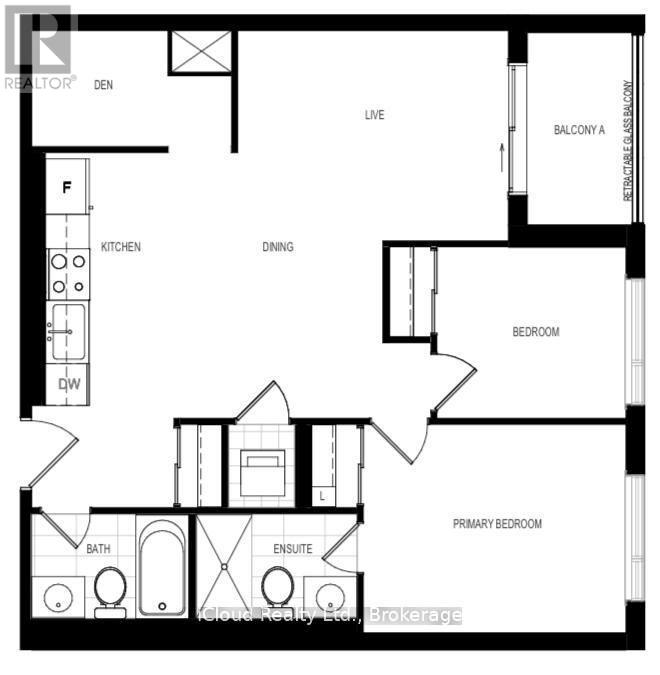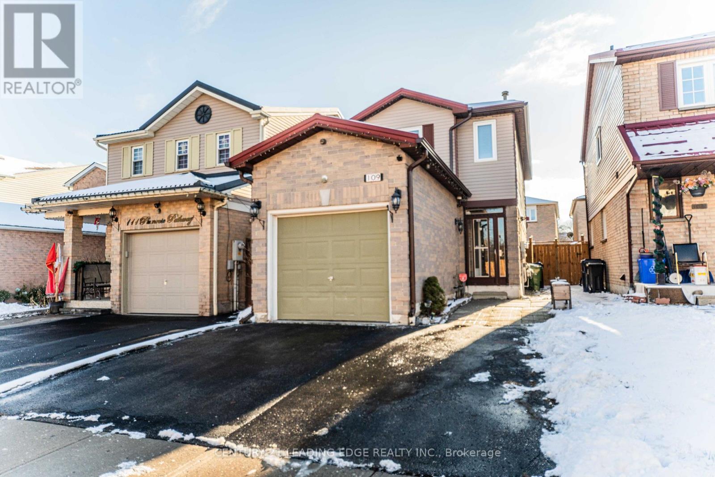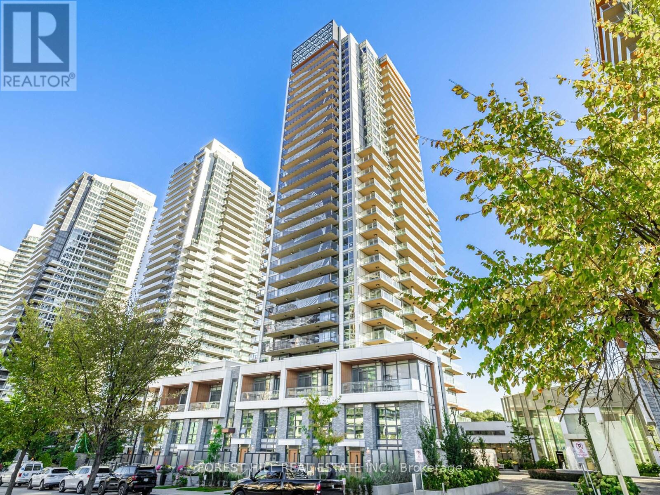89 Erin Avenue
Hamilton, Ontario
Welcome to 89 Erin Ave a fully updated 1.5-storey detached home. Tucked in Rosedale, This beautifully updated home sits on a generous 40 x 120 ft lot and boasts a fully separate 1 bedroom basement suite, offering income-generating potential or a seamless multi-family lifestyle. 3+1 bedrooms, 3 full bathrooms, and a separate side entrance, Inside, you’ll find modern finishes throughout, including a bright, open-concept kitchen with stainless steel appliances, quartz counters, and chic backsplash, flowing into the dining and living areas. The upper-level primary suite features a serene ambiance and extra storage. The finished lower level offers a spacious Livingroom/Dining room, 2nd kitchen, bed and bath. Outside, enjoy a fully fenced yard with an above-ground pool, deck, and shed. Ideal for entertaining or family fun. Located close to major highways, shopping, schools, transit, and hospital access. This Rosedale gem is move-in ready. (id:49187)
74 Radford Drive
Brampton (Brampton North), Ontario
Discover a fantastic opportunity in one of Brampton's most desirable communities! This 5-level backsplit semi-detached home features a turnkey legal basement apartment with a separate entrance, perfect for first-time buyers looking to offset their mortgage with rental income or for multi-generational living. The main level boasts bright, open-concept living and dining areas, a large eat-in kitchen, and spacious bedrooms. The legal basement apartment includes a full kitchen, bathroom, and separate laundry, saving you the cost of legal upgrades. With a 4+1 bedroom, 3 bathroom layout (1,452 sq ft above grade), hardwood floors, central air, and a spacious backyard, this home ticks all the boxes. Located on a quiet, family-friendly street, it's steps from schools, parks, transit, and amenities. A well-kept gem and a smart investment-don't miss out..!! (id:49187)
409 - 3975 Grand Park Drive
Mississauga (City Centre), Ontario
Welcome To Pinnacle Grand Park 2.Total 644 Sq Ft + 51 Sq Ft Balcony. Stunning and EXTRA LARGE 1 Bedroom Suite, Boasting An Open Concept Layout With Premium Neutral Plank Laminated Floors, Spacious Living/Dining Area With Walk-Out To Large Balcony With Unobstructed West Views. A Modern Kitchen With Designer Kitchen Cabinetry, Ceramic Backsplash, Granite Counter Tops & Stainless Steel Built-In App. Spacious Master Bedroom With Double Closets.Unobstructed View. Close To Square One, Schools, Sheridan College, T&T Super Market, Shopping Center, Transit At Doorstep. Gourmet Kitchen With Stainless Steel Appliances. (id:49187)
343 Boisdale Avenue
Richmond Hill (Harding), Ontario
Great Area, 3+2 Bedrooms, 1978 Sqf Totally Finished Area, Fully Renovated ,Over 200K spent for Inside & Outside , New Appliances, Bayview High School Boundary, Few Minutes Walk to Major Mackenzie Drive Go Station, shopping centers, ALL Before & After Renovation Photos are Available, All Recently Electrical Jobs has ESA certificate, Wide Double Driveway, Potential to give separate backyard to Basement, DON'T MISS THIS WOW PROPERTY .Among million Dollars New Custom Homes Area, parks, New Custom Kitchen cabinets with Quartz Countertop & Backsplash. All New engineered wood through main floor with New Subfloors ,All Bedrooms has closet & Large window .Pot Lights And Many Many More. Two Laundry Room ,Lots Of Storage. The Best Investment In The Area.5 Parking Space. Fully Fenced Backyard.200Amp Electrical Panel. Separate Laundry Room For Main Floor. Lots Of Storage Space. Fully Fenced. Spacious Cold Room ,Lots of Storage space in the Basement. (id:49187)
515 - 85 Wood Street
Toronto (Church-Yonge Corridor), Ontario
Axis Condo With 2 Bedroom And One Den, The Den Can Be Used As A 3rd Bedroom, Laminated Floor, Open Kitchen With Granite Countertop, Only A Few Minutes' Walk To Ryerson University, University Of Toronto, Eaton Centre, Loblaw's, Yonge/College Subway Station, Excellent Amenities Including A Learning Centre, Cafe, Bar With Terrace, Media Lounge, Gym And Guest Suites. (id:49187)
107 - 3445 Uplands Drive
Ottawa, Ontario
Welcome to Unit 107 - 3445 Uplands Drive. Beautiful 3 bedroom, 2 bathroom END UNIT condo townhome featuring exclusive carport parking space conveniently located and plenty of visitor parking. The condo corp has just finished updating the siding, decks, fences, roof, windows and doors making this look like a new condo. Step inside to the large front entrance way that leads into this great home. Open concept living & dining room with convenient patio door overlooking an upper deck/patio with a fully FENCED BACKYARD. Living room has an inviting and cozy wood-burning fireplace. Lots of windows attracting tons on natural light. High-quality laminate/ceramic throughout the living, dining rooms, and bedrooms. Two good size bedrooms and a 4-piece bath upstairs. Lower level now has laundry, another 4-piece bath, that was installed within the last couple of years, as well as the 3rd bedroom/multi-use room. Minutes to public transit, South Keys shopping Centre, Carleton University, Hunt Club Golf Course and more! (id:49187)
71 Ravenswood Drive
Brampton (Fletcher's Creek South), Ontario
Beautifully upgraded 4+1 bedroom detached home in a prime location near Sheridan College, the community recreation centre, library, and Nanaksar Gurudwara Sahib. This well-maintained property features extensive updates, including a finished basement with a private side entrance and modernized washrooms throughout. The main floor offers hardwood flooring, an elegant oak staircase, and pot lights, while the upper level is fully carpet-free with quality laminate flooring for a modern look. Recent upgrades include a brand-new AC (2025), new furnace (2025), and a renovated kitchen. A must-see home in a fantastic neighborhood! (id:49187)
2321 Saddlecreek Crescent
Oakville (Wm Westmount), Ontario
This gorgeous 3-bedroom freehold house, located in a desirable neighborhood of Oakville, offers the perfect blend of comfort and convenience for families. Nestled on a quiet, family-friendly street, the home features hardwood floors in the spacious living room and an open concept kitchen that is perfect for entertaining. The large eat-in kitchen boasts a walk-out to an expansive entertaining deck, ideal for creating lasting memories with loved ones. The upper level includes a master bedroom with an ensuite bathroom and a walk-in closet, along with two additional bedrooms and a main 4-piece bathroom, providing ample space for family living. The fully finished walkout lower level adds extra storage, garage entry, and laundry facilities, along with access to a fully fenced rear yard. With direct access to the garage and close proximity to public and separate schools, shops, transportation, and the Glen Abbey community center, this home truly offers a peaceful and safe environment for your family, all while being conveniently located near major highways like Q.E.W and 407, as well as numerous trails for outdoor activities. (id:49187)
Ph1 - 150 Wilson Street W
Hamilton (Ancaster), Ontario
Welcome to Penthouse 1 at Ancaster Mews offering approx. 2,500 sq. ft. of living space in one of Ancaster's most desirable condo communities. This rare residence is all about space and opportunity, featuring two impressive outdoor areas: a remarkable 57 x 12 terrace running the full length of the unit, plus a second large balcony overlooking the complex garden area perfect for entertaining or relaxing with picturesque views. Inside, the flexible layout offers generous principal rooms and endless potential for customization. Includes 5 under ground parking spots included, this is truly a one-of-a-kind find. Enjoy the convenience of Ancaster living with shopping, dining, parks, and highway access just minutes away. Bring your vision and transform this penthouse into your dream home. (id:49187)
112 - 3250 Carding Mill Trail
Oakville (Go Glenorchy), Ontario
Experience upscale living in Oakville's sought-after Preserve neighbourhood with this brand-new, never-occupied 2+1 bedroom, 2-bathroom suite at the prestigious Carding House Condos by Mattamy Homes. Offering approximately 820 sq. ft. of thoughtfully designed space, this modern condo features a bright open-concept layout, soaring 12-foot ceilings, and wide-plank flooring throughout. Located on the main level, this unit offers easy access and convenience, making it an excellent choice for seniors or those seeking step-free living. The sleek, contemporary kitchen boasts stylish cabinetry, quartz countertops, stainless-steel appliances, and a built-in microwave, seamlessly flowing into the sun-filled living area that opens onto an expansive retractable glass patio-perfect for enjoying morning coffee or evening relaxation. The primary bedroom includes a private ensuite bathroom, while the second bedroom is ideal for guests or a home office. A versatile den provides additional space for work or leisure. Designed for modern comfort and convenience, the suite includes Valet Smart Home technology for lighting, temperature, and secure access, in-suite laundry, and a heat pump with central air conditioning. Residents enjoy access to exceptional amenities, including a fully equipped fitness centre, yoga studio, elegant party room, an sophisticated social lounge, all supported by 24/7 building security for peace of mind. Perfectly situated just steps from everyday essentials, cafés, restaurants, and scenic parks-and only minutes from top-rated schools, major highways, the GO Station, Downtown Oakville-this residence blends modern luxury with urban accessibility. Includes one underground parking space and one locker. Tenant is responsible for all utilities. No smoking, Airbnb, or short-term rentals permitted. Be among the first to call this exceptional new residence home-Carding House offers comfort, connectivity, refined living in one of Oakville's most desirable communities. (id:49187)
109 Plumrose Pathway
Toronto (Malvern), Ontario
Welcome to 109 Plumrose Ptwy! This charming three-bedroom home sits in the sought-after Morningside community-just minutes from Highway 401-offering 1054 sq ft of above living space and a perfect balance of comfort and convenience. Step inside to a bright, airy layout featuring a welcoming living area, a well-designed kitchen, and generously sized bedrooms. The finished basement level-with its own second kitchen-adds valuable flexibility for a home office, guest suite, or in-law setup. Enjoy your private backyard oasis, perfect for relaxing or hosting family and friends. With parks, schools, shopping, and public transit all close by, every essential is at your doorstep. Easy access to major routes makes this an ideal home for families, professionals, and commuters alike. Extras: Backyard Patio Deck (2020), Metal roof (2024), fence (2024). Don't miss this fantastic opportunity in a prime location! (id:49187)
2706 - 27 Mcmahon Drive
Toronto (Bayview Village), Ontario
Discover This Beautifully Finished, Move-in-Ready Residence Inspired by The Refined Elegance of French Garden Living, Featuring Oversized Balconies and Premium Finishes Throughout. Ideally Situated In The Highly Coveted Concord Park Place Community, This Sophisticated 2+1 Bedroom, 2-Bathroom Suite Seamlessly Blends Functional Design With Luxurious Details, Offering a Tranquil Retreat In The Vibrant Heart Of The City. The Expansive Layout Boasts Soaring 9-Foot Ceilings And An Open Concept, Meticulously Crafted Floor Plan That Optimizes Every Square Inch to Enhance Your Living Experience. This Modern Kitchen Is Equipped With Top-of-the-Line Miele Appliances, Exquisite Quartz Countertops, and Sleek Cabinetry. the Primary Suite Serves as a Serene Sanctuary With Generous, Wall-to-Wall Closets and Built-in Organizers, While the Bathrooms Exude Spa-Like Sophistication, With the Master Bathroom Offering Ample Storage, Contemporary Fixtures, and a Calming Ambiance. *** Residents Of Saisons Enjoy Private Access To 80,000Sf Mega Club With Luxury Amenities Including an Indoor Pool and Hot Tub, Basketball and Badminton Courts, Tennis Court, Bowling Alley, Golf Simulator, Squash Court, Yoga and Dance Studios, Arcade and Games Room, Karaoke Rooms, Gym, Theatre, Banquet Rooms, Children's Playroom, and Outdoor Bbq Terrace. **Located Just Steps to Bessarion and Leslie Subway Stations, Go Train, Bayview Village, Ikea, Canadian Tire, and the New Ethennonnhawahstihnen Community Centre and Library. Minutes to Highways 401, 404, and the Dvp. A Rare Offering That Blends Luxury Living With Unmatched Connectivity and World-Class Amenities. Price Includes 1 EV Parking And 1 Locker. (id:49187)

