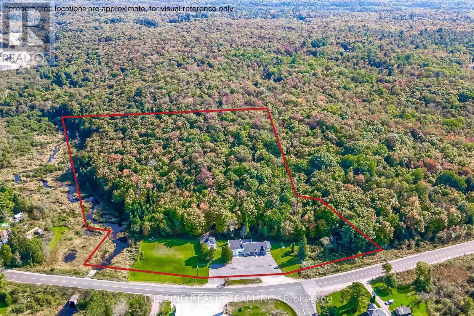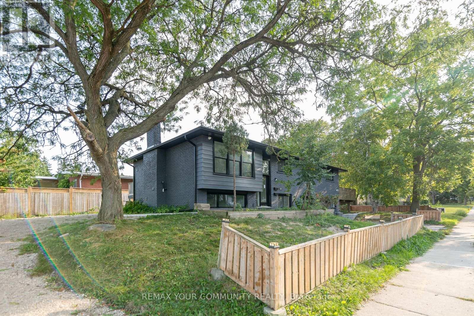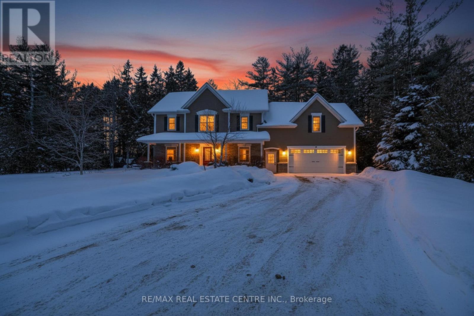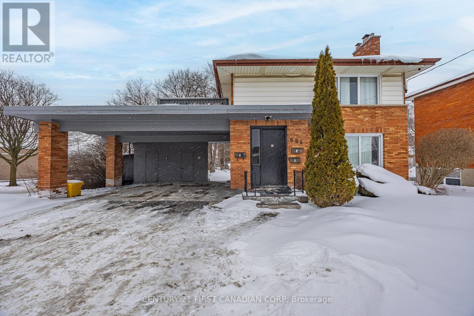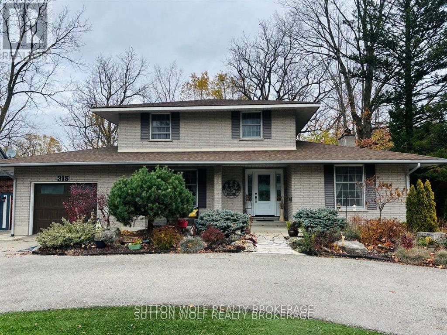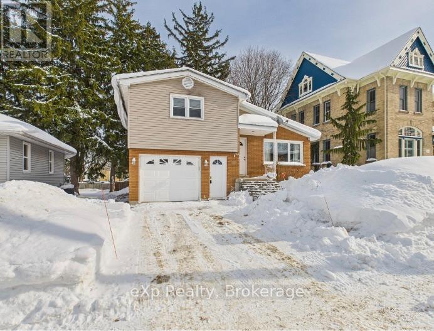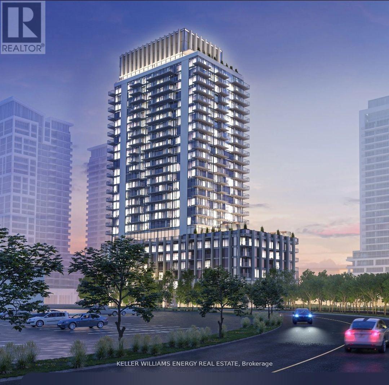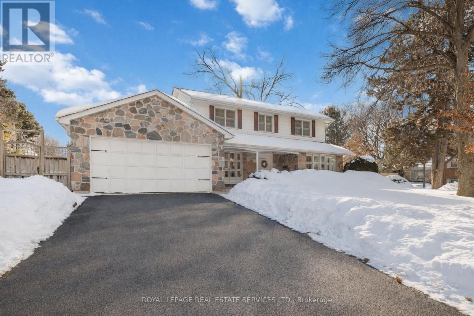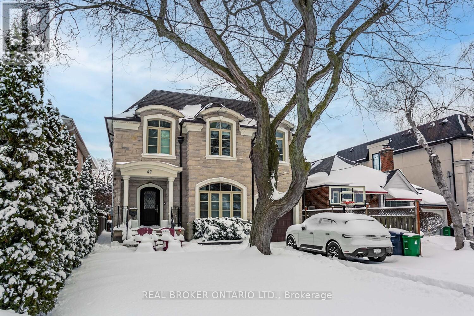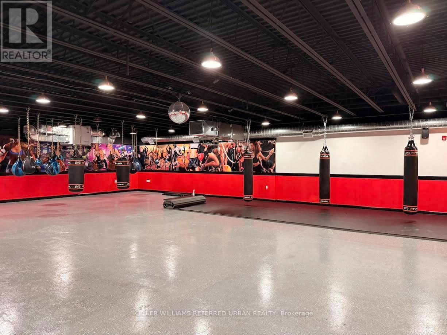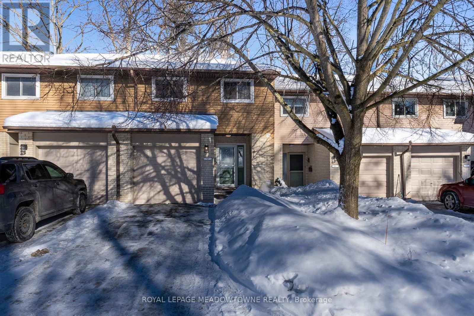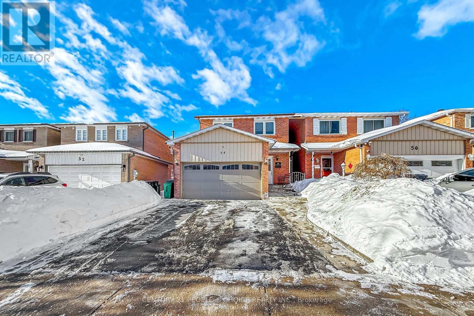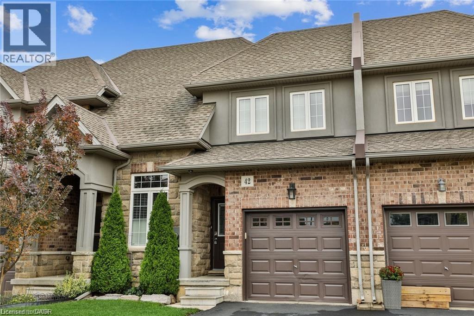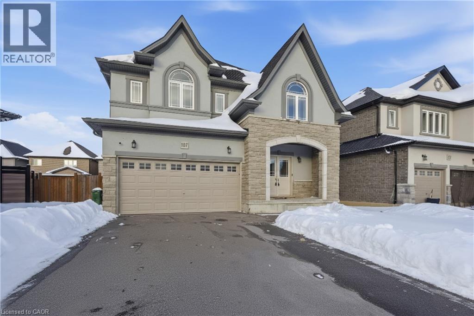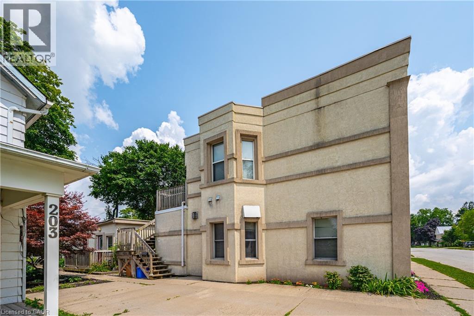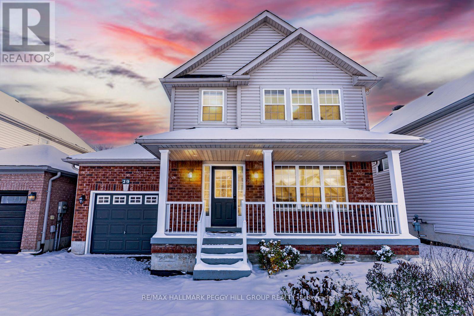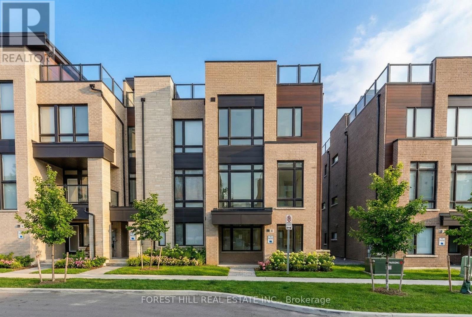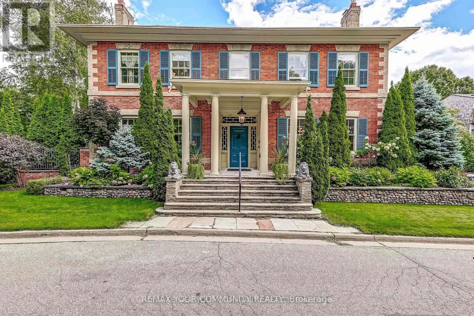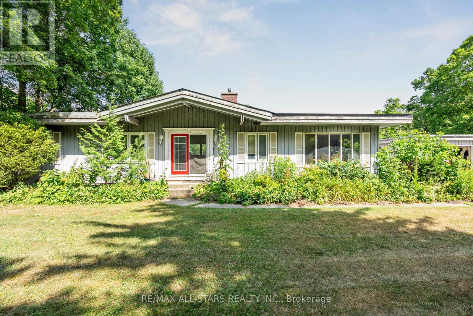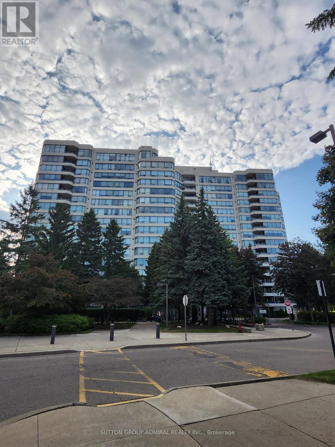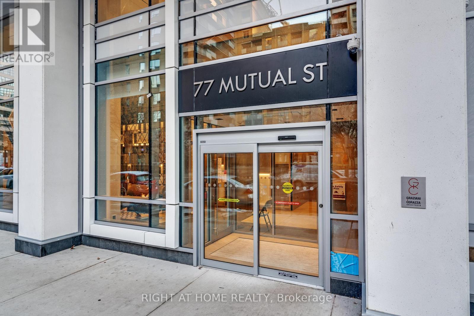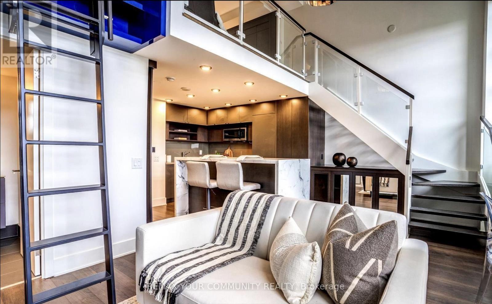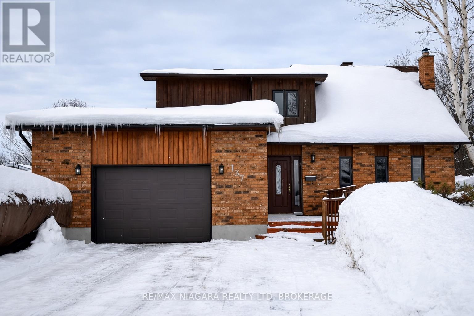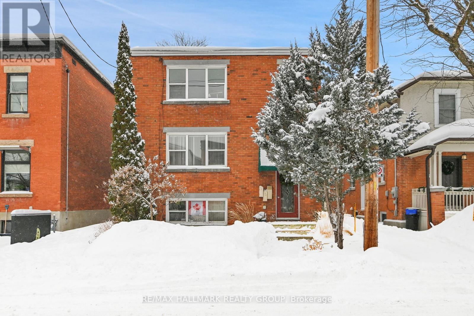949 Raymond Road
Muskoka Lakes (Watt), Ontario
Attention Investors - end users - live / work - value here! Approx 11 acres, Approx 700 ft frontage on Muskoka's busy arterial roads / intersection at Windermere Road & Raymond Road - 4500-6000 daily summer vehicles and 3100+ year round! Excellent visibility 2023 clean ESA parking for approx 35 vehicles! 3000 sf commercial use building currently automotive repair 1000 sf two bay w/2017 equip: 10,000 lb hoist, Tire balancer, Tire machine. 160 psi compressor. Two 10 ft doors with 12' 4" clear height. Location registered to issue safety certification permits (new owner must reapply) for car heavy truck and motorcycles! 2000 SF Showroom/Office & Separate 1000 sf renovated 3br bungalow too! Separate metre with 200 amp service. Commercially zoned with numerous possibilities! Automotive service - Specialty retail or dealership - dry marine, repair & storage - Cannabis Store - restaurant - convenience store or combination of them all! Beautiful rear acreage with forest and trails! (id:49187)
3 Basement - 69 Blythwood Road N
Waterloo, Ontario
Thoughtfully renovated with modern finishes 3-bedroom, 2-bathroom unit available for rent in a desirable Waterloo neighbourhood. This bright and modern unit features an open-concept layout with recessed lighting and a stylish living ideal for everyday comfort. The contemporary new kitchen offers sleek cabinetry, stainless steel appliances, and quartz counter top, with a bright and inviting space for cooking and dining. Three well-sized bedrooms provide flexibility for professionals, Students, couples, or small families. The modern new bathroom is finished with elegant tile work and quality fixtures. Enjoy the convenience of in-suite laundry, large windows bringing in natural light, and a quiet residential setting. Located close to parks, shopping, public transit, and just minutes from the University of Waterloo and Wilfrid Laurier University. A turnkey rental offering comfort, style, and an excellent Waterloo location. (id:49187)
19 Golden Road
Mono, Ontario
Welcome to 19 Golden Road, a beautifully appointed residence located in the sought-after Municipality of Mono, just minutes from the amenities of Orangeville. This exceptional home offers the ideal combination of privacy, space, and convenience, set on a meticulously landscaped 1/2 acre lot. The property features over 2,500 square feet of above-grade living space and showcases numerous upgrades throughout. The main level is highlighted by hardwood flooring, a tastefully updated kitchen with granite countertops, centre island, and pot lighting, as well as spacious living and dining areas designed for comfortable family living and entertaining. The second level offers four generously sized bedrooms, including a well-appointed primary suite complete with a walk-in closet and private three-piece ensuite. The added convenience of second-floor laundry enhances the home's functional layout. The fully finished basement provides even more additional living space, featuring a family room, recreation area, and a 3 piece bathroom- ideal for guests or extended family use. Step into a private outdoor oasis featuring professionally landscaped grounds, elegant interlocking stonework, and a built-in BBQ area designed for effortless entertaining. Surrounded by mature greenery, this refined backyard offers the perfect setting to unwind to birdsong on summer evenings or host unforgettable weekend gatherings. This home shows A++ and is truly move-in ready. Schedule your private showing today. (id:49187)
664 Cheapside Street
London East (East C), Ontario
A great investment opportunity at 664 Cheapside St. This well-configured triplex offers outstanding versatility, featuring a generous 3-bedroom main-floor unit, a spacious 2-bedroom second-floor unit, and a 2-bedroom basement unit - each with its own separate entrance. Ideal for investors or owner-occupiers, this property provides strong rental income potential, the option to live in one unit while renting the others, or a perfect setup for multi-generational living. Conveniently located with easy access to local amenities, schools, shopping, and major transportation routes. The main and lower units are currently tenanted on a month-to-month basis, offering immediate income with future flexibility, while the vacant top-floor unit presents an excellent opportunity to set your own rent or move in right away. A solid addition to any investment portfolio - don't miss out. Schedule your private showing today! (id:49187)
315 Caradoc Street N
Strathroy-Caradoc, Ontario
Welcome home! This 1971 quality Baker Construction built home offers the perfect mix of character, comfort, and convenience. A charming and unique two-storey family home that has had numerous upgrades in the last several years. Conveniently located within walking distance of downtown, shopping, and trails. The spectacular backyard flows down into an accessible greenbelt that is home to deer and other wildlife and offers a stunning view no matter what time of year it is. The high quality turf through the whole property means your lawn is always green, and you never have to mow! The main floor is designed for everyday living, featuring a bright family room, a cozy living room, and a high-quality custom kitchen with a breakfast-bar, upgraded lighting, and plenty of storage. Off the living space is a charming three season sunroom - the perfect spot to relax and enjoy coffee, reading, and the great backyard view. Upstairs, you'll find three generous-sized and bright bedrooms as well as a beautiful 5-piece bathroom. The primary bedroom includes a large walk-in closet and the other two bedrooms include plenty of storage, including double closets and built-in dressers. The large basement has been refreshed with new drywall, lighting, and is partially carpeted, creating a perfect spot for a games room, home office, and play area The basement also includes a slate pool table, plenty of storage, and a large walk in cool room. Full list of recent upgrades include:(2018) new 50-year roof with transferable warranty; new electric garage door; full custom kitchen remodel; complete bathroom remodel in both bathrooms; main floor lighting and electrical upgraded; new vinyl plank flooring; upgraded panel box and new lighting throughout basement (2019) walk-in closet in primary bedroom; basement insulation and drywall(2020) new tankless/on-demand water heater and boiler; upgraded attic insulation2021)new heat pump system/air conditioning. (id:49187)
120 Colborne Street S
Brockton, Ontario
Welcome to a home that makes small-town living feel easy. Located within walking distance to downtown Walkerton, this charming detached split-entry home offers comfort, functionality, and an inviting open-concept layout that first-time buyers and downsizers will appreciate.The main floor features a bright, open kitchen and living area where updated flooring creates a clean, modern feel while still maintaining warmth and character. The living room is anchored by a cozy gas fireplace, making it the perfect space to relax or host family and friends. Two generously sized bedrooms and a full bathroom complete the upper level, offering a practical and well-laid-out design.Downstairs, the finished basement adds valuable living space with a second gas fireplace, ideal for a family room, home office, or hobby area. A convenient half bath and a spacious laundry room add everyday functionality, while direct access to the attached single-car garage makes daily routines simple year-round.Outside, the partially fenced yard offers room to enjoy the outdoors, featuring a concrete patio with railing, a utility shed, and plenty of space for gardening, relaxing, or entertaining. The private driveway accommodates an additional vehicle. Built in 1965 with roof shingles replaced approximately six years ago, this home has been thoughtfully maintained and updated where it matters most. Its walkable location near amenities, parks, the river, and the Walkerton hospital makes it an ideal choice for buyers looking to enjoy the convenience and charm of a close-knit community.This is an excellent opportunity to step into homeownership in Walkerton at an approachable price point. (id:49187)
2810 - 27 Korda Gate
Vaughan (Vellore Village), Ontario
ASSIGNMENT SALE - CHARISMA CONDOS Beautiful 1 Bedroom TOWER SUITE In The Highly Anticipated Charisma Condos. Rare Opportunity To Assume A Near-Completed Pre-Construction Purchase On A Hight Floor (Unit 2810) With Premium Parking And Locker Included. Functional Layout with 527 sq ft Of Interior Living Space Plus A Large Private Balcony Offering Excellent Views. Modern Finishes Throughout. New Building, Steps To Major Amenities. Located beside Vaughan Mills, Minutes To Hwy 400, Subway, Transit, Dining, And Entertainment. Enjoy World-Class Building Amenities Including Outdoor Pool, Fitness Centre, Party Lounge, Rooftop Spaces, And 24/7 Concierge. (id:49187)
2 Cherry Post Crescent
Toronto (Markland Wood), Ontario
Offered for the first time since 1966, this is the kind of home that tells a story the moment you step inside. Lovingly cared for by the same family for decades, it has been the backdrop to everyday moments, celebrations, and generations of memories in the heart of the cherished Markland Wood neighbourhood.With 4 bedrooms and 3 full bathrooms, the home blends timeless charm with over $100,000 in thoughtful updates designed to honour its character while enhancing everyday living. The kitchen-beautifully renovated with a top-of-the-line Perola design-is where mornings begin under the soft light of a greenhouse window, and evenings unfold around premium stainless steel appliances and generous workspace. A carefully planned kitchen extension adds space to gather, connect, and create new traditions.Sunlight pours through large bay windows framed by custom California shutters, while Pella windows and French doors with built-in privacy blinds offer comfort, quality, and quiet moments of retreat. Storage is abundant throughout, making family life effortless and organized.Outside, the backyard feels like a private escape-thoughtfully landscaped with a custom Islington Nursery patio and fencing, perfect for summer dinners, morning coffee, or simply unwinding at the end of the day. Just a few streets away, the renowned Markland Wood Golf Club anchors the neighbourhood with its sense of community and lifestyle.With a new driveway (2022), furnace and air conditioner updated in 2020, and a location that has stood the test of time, this is more than a house-it's a home ready to welcome its next chapter. (id:49187)
B - 47 Highgate Road
Toronto (Kingsway South), Ontario
Welcome To The Kingsway! Bright & Modern Basement Apartment Beautifully Finished In Highly Sought After Kingsway Location. This Spacious Suite Approximately 750 SQFT. Features A Sleek Kitchen With Stylish Countertops And Stainless Steel Appliances, Separate Laundry, Additional Storage Space, Along With Comfortable Living Area Ideal For Everyday Living. Modern Bathroom Finishes, And Excellent Ceiling Height Create A Warm Welcoming Feeling Throughout. Located In A Quiet, Family Friendly Neighborhood Surrounded By Tree Lined Streets And Top Rated Schools. Enjoy A Short Walk To Kingsway Shops, Cafés, Restaurants, Parks, TTC Subway, And Easy Highway Access. A Rare Opportunity To Live In One Of Toronto's Most Desirable Communities. (id:49187)
2261 Dundas Street W
Toronto (Roncesvalles), Ontario
Compelling opportunity to acquire a mixed-use commercial asset in one of Toronto's most dynamic and rapidly evolving west-endcorridors, ideally located near Dundas St W and Bloor St. The property benefits from excellent transit connectivity and long-termupside in an area experiencing ongoing intensification, redevelopment, and residential growth.Well suited for an owner-occupier,it allows a business to operate at street level while benefiting from two fully leased 2-bedroom resi apartments above, generating strong rental income. It could support an ideal live/work or income-assisted ownership scenario. For investors, the property offers diversified cash flow from both potential retail and existing residential tenancies, supported by high walkability, transit access. The income profile and location also support long-term appreciation and future exit potential, including resale to a developer.For developers, this represents a strategic acquisition opportunity within a growth corridor, with the potential to acquire Adjacent properties and enhance scale.The property is zoned MCR, possible business use could be Retail stores, Restaurants and QSR/take-out, personal grooming services, clinics and community health centres, offices, artist & photography studios,performing arts studios, software and technology uses, affiliated research and development facilities, bakeries, catering operations, pet-related services, private art galleries, printing or publishing uses, trade or commercial schools, animal hospitals, TTC streetcars at the doorstep, with close proximity to Dundas West Station, GO Transit, and the UP Express. Surrounded by the established neighbourhoods of Roncesvalles, Bloordale, and the Junction/High Park area, known for strong retail demandand pedestrian activity. An excellent opportunity to acquire a well-located urban asset offering immediate income and future growth potential. (id:49187)
51 Lynden Circle
Halton Hills (Georgetown), Ontario
Move-in Ready 3 bedroom, 2 bathroom townhouse overlooking the serenity of the Credit River. Before stepping inside, take a moment to appreciate the stone porch and the curb appeal of the etched glass insert in the front door casting light into foyer. The living room with hardwood floors opens to a large deck guaranteed to provide a happy place for meals and gatherings. The updated kitchen with a pass-thru, glass cupboards, white tile backsplash and stainless steel appliances leads to the dining area which is illuminated by skylights. Upstairs there are three freshly painted bedrooms and a semi-ensuite 4-piece bathroom adjacent to the large primary bedroom with wall-to-wall closets. The finished rec room provides additional space to relax and play. (id:49187)
54 Royal Palm Drive
Brampton (Heart Lake East), Ontario
Welcome to this charming and well-kept home, featuring 4 spacious bedrooms and 3 bathrooms. This home is situated in the desired neighborhood of Heart Lake community. This home features a spacious family room, combined with dining room. Kitchen has been updated with lots of storage. Lots of pot light throughout make this home bright and welcoming. This home is conveniently situated in close proximity to schools, public transit, shopping, parks and major highways. Furnace and A/C updated 3 years ago approximately. Beautiful yard with patio and storage. Basement has potential for in-law suite with 2 bedrooms or can be opened up for great gatherings, family entertainment. (id:49187)
42 Madonna Drive
Hamilton, Ontario
Fully renovated upscale 3 bedroom 4 bathroom townhouse with high-end finishes from top to bottom in a desirable area on the west mountain. This property features a bright and spacious open concept kitchen with an antique white kitchen with stone countertops and stainless steel appliances. High ceilings on the main level. 3 very spacious bedrooms on the second level with a Laundry room. Gorgeous hardwood floors throughout. The Master bedroom includes a walk-in closet and an ensuite bathroom with a walk-in shower. The second floor also includes a 4 pc main bath. The basement is fully finished with a 3 pc bath. Immaculate crown molding and wainscoting throughout!!!! Beautiful and private backyard with a large deck, perfect for family fun and entertaining. Complete privacy with greenspace in the backyard. Schools, parks, shopping, and all amenities nearby. Expressway access nearby. (id:49187)
107 Dolomiti Court
Stoney Creek, Ontario
Welcome to 107 Dolomiti Court, located in a family-friendly Stoney Creek Mountain neighbourhood where modern living meets everyday comfort. Built in 2020, this impressive 4 bedroom, 2.5 bathroom home offers a thoughtfully designed layout ideal for growing families and those who love to entertain. The carpet-free main floor features a bright and spacious open concept design, creating a seamless flow from room to room. At the heart of the home is a gourmet chef’s kitchen complete with stainless steel appliances, an oversized island perfect for family meals or casual gatherings, and ample storage for all your culinary needs. This inviting space is ideal for both daily living and hosting friends and family. Upstairs, you will find four generously sized bedrooms, including a grand primary retreat featuring a walk-in closet and a stunning ensuite bathroom designed for relaxation. The additional bedrooms offer flexibility for children, guests, or a home office. The unfinished basement provides endless potential to create additional living space tailored to your needs. Situated on a desirable court lot, the backyard offers a rare opportunity to design your own private outdoor oasis. Conveniently located close to schools, parks, shopping, everyday amenities, and quick highway access, this home delivers both comfort and connectivity. (id:49187)
213 Main Street E
Palmerston, Ontario
Calling all Investors! Such a rare find this is: 4 completely self-contained units in the heart of beautiful Palmerston! All units are currently rented out, with stable and reliable tenants, have them pay your mortgage!!! Enjoy everything Palmerston has to offer within walking distance! Local Palmerston District Hospital is a huge plus. Behind your new stucco exterior, there exists a full brick exterior and foam insulation at R5 to help insulate all units. 4 parking spots (1 for each unit), as well as a storage locker for each unit. This is an amazing opportunity for the first-time or seasoned investor. Take a look today! (id:49187)
29 Brookwood Drive
Barrie (0 West), Ontario
WALKABLE, WARM, & WONDERFULLY FAMILY-FRIENDLY - THE HOLLY HOME THAT HAS IT ALL! Welcome to this stunning detached 2-storey home nestled in the vibrant Holly neighbourhood, an energetic, family-focused community where convenience meets lifestyle. Enjoy a prime walkable location just steps from schools, parks, public transit, childcare, groceries, and shopping plazas, with Highway 400, the scenic Ardagh Bluffs, and the lively downtown waterfront with Centennial Beach only minutes away. This beautifully landscaped lot makes an immediate statement with its classic brick and siding exterior, lush gardens, and charming covered front porch. Inside, a bright, open layout welcomes you with a sun-drenched living room and an airy eat-in kitchen equipped with a sleek newer dishwasher and a walkout to a private, fully fenced backyard - complete with a large deck, green space, and patio built for entertaining, relaxing, or letting the kids run free. The main floor also includes a stylish powder room and interior garage access for added convenience. Upstairs, you'll find three generous bedrooms including a calming primary suite with a walk-in closet and a 4-piece ensuite with a tub, plus an additional 4-piece bath and great storage throughout. Downstairs, the finished lower level extends your lifestyle potential with a spacious rec room and a fourth bedroom, perfect for guests, a home office, or multigenerational living. Added highlights include a recently serviced furnace, an owned water heater, and a reliable sump pump, all contributing to long-term comfort and confidence in your investment. Step into a #HomeToStay that lets you breathe easy, live fully, and enjoy the best of Barrie without skipping a beat - this is where your next chapter begins! (id:49187)
15 Ingersoll Lane
Richmond Hill (Jefferson), Ontario
An exceptional, extensively upgraded 3-storey urban townhouse in the heart of prestigious Richmond Hill on Bayview Avenue. This rare offering features an impressive 6 bedrooms and 6 bathrooms, thoughtfully designed for modern family living, multi-generational use, or high-quality rental potential. Enjoy an open-concept layout with premium finishes throughout, including wide-plank hardwood flooring, custom millwork, designer lighting, and stone countertops in all kitchens and bathrooms.The chef-inspired main kitchen is anchored by an oversized central island and upgraded cabinetry, ideal for both everyday living and sophisticated entertaining. Additional highlights include three fireplaces, a private second-floor terrace, and a spectacular rooftop patio. Near top-ranked schools, parks and prestigious golf course, this residence offers the perfect balance of luxury, functionality, and location! (id:49187)
54 Cricklewood Crescent
Markham (Royal Orchard), Ontario
Cricklewood Mansion is a grand heritage neo-classical property with 5 spacious bedrooms and is located in the heart of Thornhill. One bedroom has been converted into a large walk-in closet and can easily be changed back into a fifth bedroom. This beautiful home is 5622 square feet plus an unfinished basement on a large private lot, is surrounded by walking trails and is a convenient short walk to Yonge St public transit, shops, restaurants, and future Yonge corridor subway. Stained glass windows, intricate crown mouldings and light fixtures, elaborate artwork, lush gardens, solid hardwood floors, six fireplaces, and a large Sun Room with a walk out to a large private garden all make this to be the majestic property that it surely is. This is a rare opportunity to proudly own a piece of history. (id:49187)
4819 Regional 30 Road
Uxbridge, Ontario
Set on a private 14+ acre parcel within an established enclave of luxury custom-built estates, this property presents a significant opportunity for a seasoned contractor, builder, or developer. The value lies predominantly in the land and its prime location, with the existing structure requiring a substantial renovation or full redevelopment to realize its highest and best use.The property is being sold "as is", and while it is currently occupied, purchasers should anticipate that any future plans will involve a comprehensive renovation or teardown. This offering is best suited to buyers with the experience to undertake a project of this scope.Conveniently located near GO Transit, Highway 404, and essential amenities, the property offers estate-level privacy while maintaining urban access. (id:49187)
910 - 120 Promenade Circle
Vaughan (Brownridge), Ontario
Fabulous Corner Unit With Balcony. Ensuite Laundry. New Laminate Flooring in Living Room, Bedrooms. Master Bedroom Ensuite with Separate Shower Stall, Walk In Closet and Double Closet in Master Bedroom, Exposure In All Directions. Walk to Transit and Shopping. 24 Hours Gatehouse Security, Beautifully Renovated Common Element Halls and Entrance. Outdoor Pool with Beautiful Landscaping. Visitor Parking. (id:49187)
320 - 77 Mutual Street
Toronto (Church-Yonge Corridor), Ontario
Bright and efficiently designed furnished bachelor unit at Max Condos. Furniture To Include Bed, Mattress, Sofa, Table + 2 Chairs & 1 Small Dresser-ideal for simple, stylish living. Skip the furniture shopping - everything you need is ready and waiting. Located in a modern building with top amenities including a gym, and 24-hr concierge. Conveniently located close to TMU, Eaton Centre, Dundas Subway Station, grocery stores, cafes, and more. Perfect for students or professionals who want to live in the heart of downtown with everything at your doorstep. A perfect option for students or professionals who want to live in the heart of downtown with convenience at their doorstep. The original rent is $2,040/month, but with 1 month free, the average rent works out to $1,870/month over a 12-month lease. Rent free to be applied to 2ndlast month. Photos were taken previously prior to tenant occupancy. (id:49187)
923 - 111 St. Clair Avenue W
Toronto (Yonge-St. Clair), Ontario
A Fusion of Historical Elegance and Contemporary Opulence! Introducing a Stunning Corner Loft at Imperial Plaza Condominiums. This Exquisite Residence Boasts Nearly 800sqft, Towering Ceilings and Over $150,000+ in Premium Finishes and Enhancements! Impeccable Craftsmanship with Custom Woodwork Throughout, an Expanded Kitchen with custom island, a Built-In Bed with Storage, Thoughtful Closet Organizers, Tailored Manual and Motorized Blinds, and an Enchanting Library Featuring a Rolling Ladder! Located in Close Proximity to an Array of Amenities; Longo's & LCBO at ground level, nearby Dining, Schools, Trails, Parks, Public Transit, and More. This Iconic Address Epitomizes Urban Living at Its Pinnacle! Fantastic Building Features: Concierge Service, Fitness Center, Recreation Room, Well-Equipped Gym, Indoor Swimming Pool, Media Lounge, Golf Simulator, Conveniently Close to Subway Access on Yonge Street. (id:49187)
137 Girdwood Crescent
Timmins (Porcupine - West), Ontario
Welcome home to 137 Girdwood Crescent - a spacious, family-friendly 2-storey tucked into a quiet crescent just behind Porcupine Mall in Timmins. Step inside and feel the wow-factor: a bright living room with 17' vaulted ceilings, a brick accent wall, and a cozy wood-burning fireplace - the kind of space made for movie nights, holidays, and real life. The beautiful kitchen opens to a large dining area with patio doors leading to a fully fenced backyard, perfect for kids, pets, and summer BBQs. With 3 bedrooms upstairs + 2 more in the basement (or bedroom + office), there's room to grow, work from home, and host guests. You'll love the primary suite with 3-piece ensuite, plus 2.5 bathrooms, including a convenient 2-piece near the basement bedroom. Everyday comfort is covered with main-floor laundry, central air, and hot water on demand. The attached heated 18' x 19' garage is ideal for your vehicle, tools, or toys. Close to parks, schools, shopping, Northern College, and the Ontario Government Complex - plus Timmins' short commute times and four-season outdoor lifestyle.A warm, functional home in a location families love. Book your showing today. (id:49187)
55 Ivy Crescent
Ottawa, Ontario
Exceptional Investment Opportunity - Purpose-Built Triplex + Studio in Prestigious New Edinburgh/Lindenlea Rarely offered, this meticulously maintained all-brick purpose-built triplex plus separate studio/workshop (could be a great GYM) is part of a double detached garage offering room for expansion. Extremely low vacancy rate and a real money maker for the right investor. Truly turnkey property offering strong income, quality upgrades, and flexible owner-occupancy options. Property Overview - Unit 1 (Lower Level): 1 bedroom, leased at $1,850/month + hydro. Hardwood floors, spacious kitchen, and fully renovated modern bathroom (2025).Unit 2 (Main Floor - Vacant): 2 bedrooms, market rent $2,500/month. Refinished hardwood floors, renovated bathroom, large eat-in kitchen, oversized deck, and garden access. Unit 3 (Second Floor): 2 bedrooms + den and an atrium, rented at $2,500/month + hydro. Hardwood throughout, renovated kitchen and bath, private laundry. Studio/Workshop (Vacant): Insulated with separate electrical panel, market rent $500/month. Ideal for studio, office, or GYM or simply added income. Detached Garage with expansion potential. Additional Features Enclosed rear staircase, shared laundry (Units 1 & 2), gas-fired hot water heating, window A/C unit in basement apartment Multi-car driveway (tandem)plus garage parking, professionally painted throughout, and excellent long-term tenants in Units 1 & 3.Recent Upgrades - Foundation waterproofing, new flooring, owned hot water tanks, roof replacement, restructured rear stairs and deck, upgraded appliances, new faucets, dishwashers added, renovated bathrooms, and refinished hardwood floors. Location Steps to Global Affairs, Beechwood Village, leisure pathways along the Ottawa & Rideau rivers, and walking distance to the Byward Market and Governor General's Residence. A truly special property offering flexibility, character, and premium rental income. Full financials available on agent website.. (id:49187)

