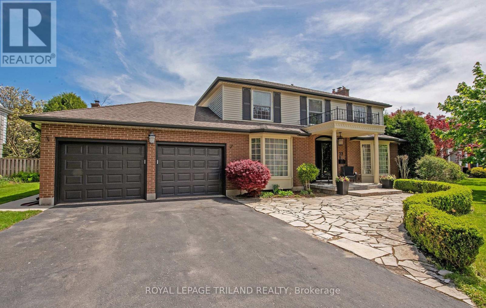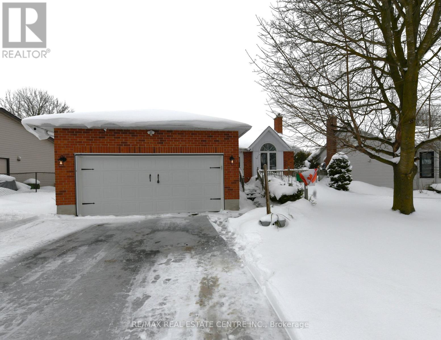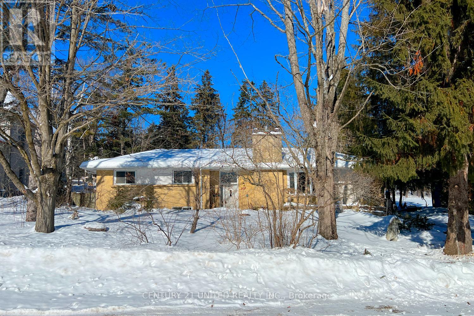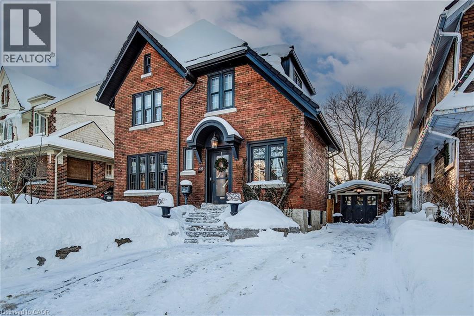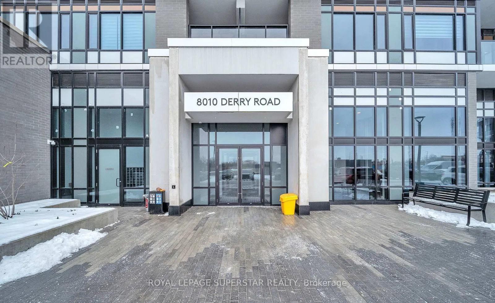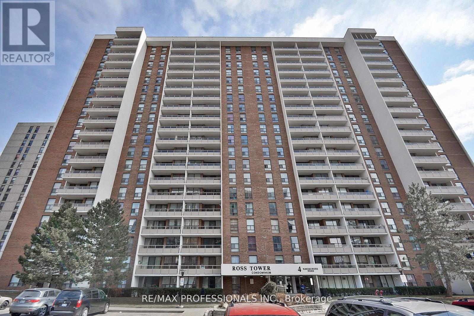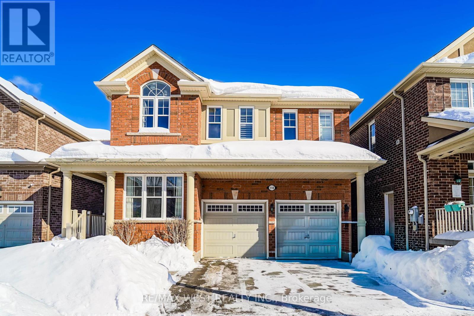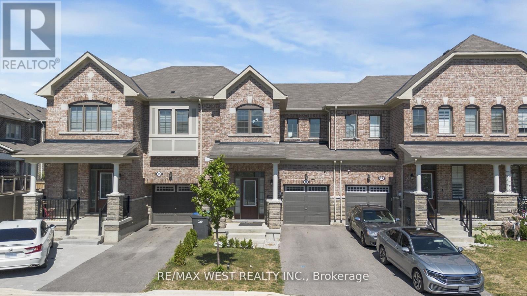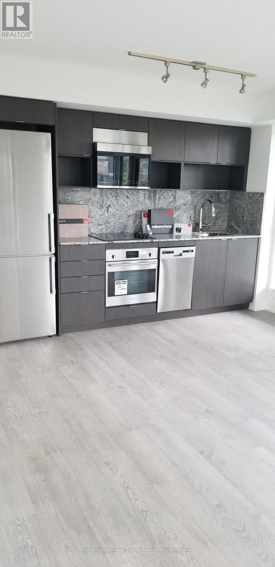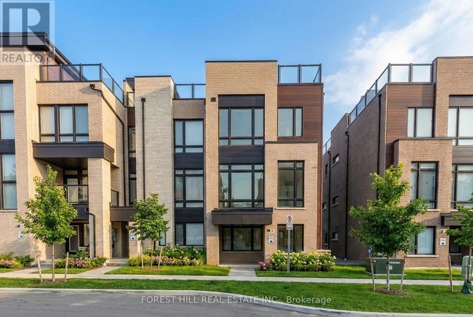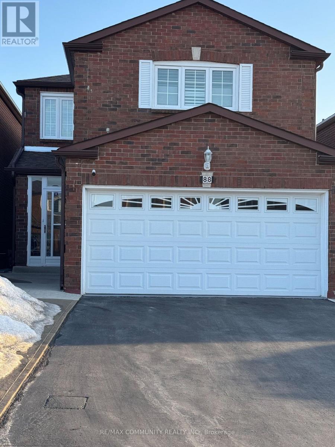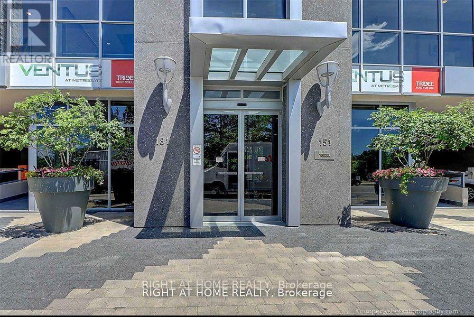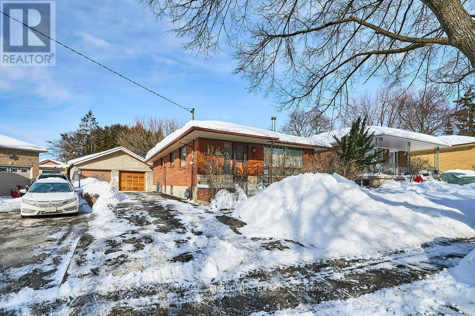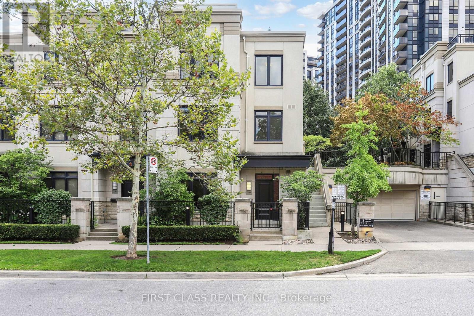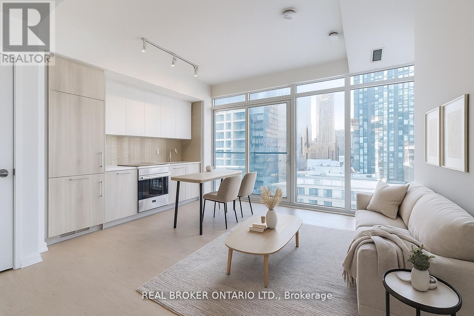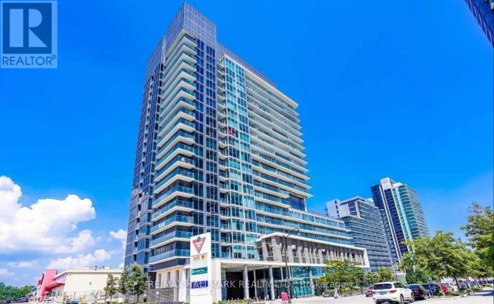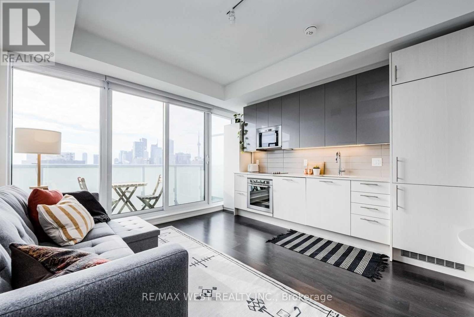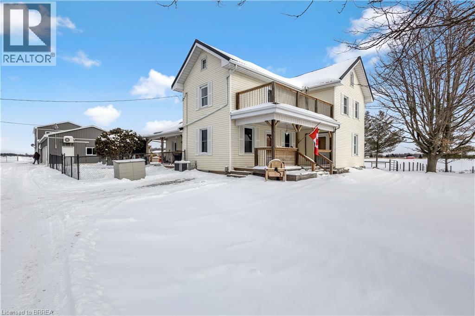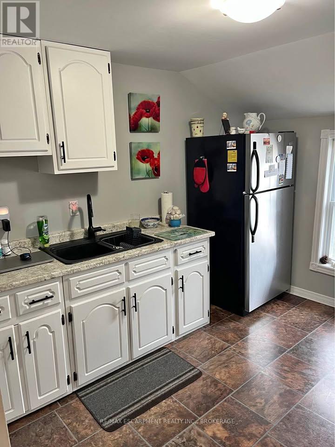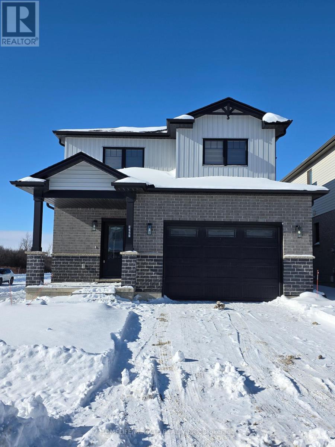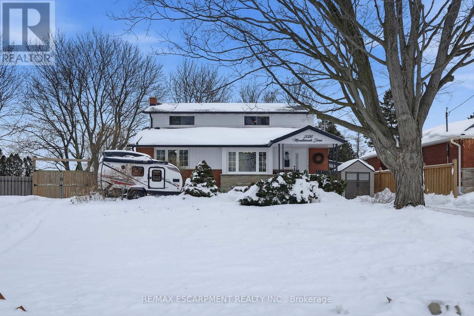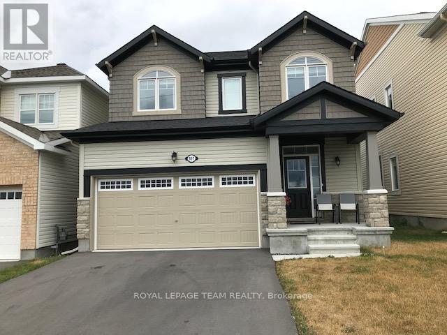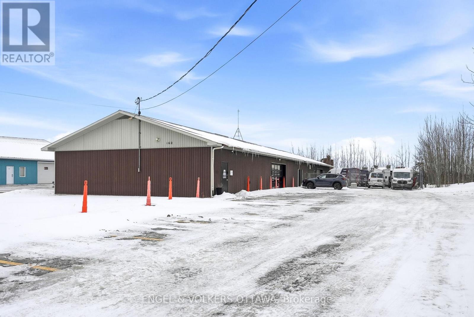27 Cherokee Road
London North (North A), Ontario
Beautiful Masonville Family Home Cherished by the same family since 1992, this 5-bedroom, 3.5-bath home offers incredible space and warmth. The main floor features two wood-burning fireplaces, while the fully finished basement with backyard access adds extra living space. Step outside to a backyard oasis with an in-ground pool, attached hot tub, concrete patio, pond, and a charming newer shed-a true retreat! Prime Location: Close to Masonville Mall, University Hospital, Western University, and Masonville Public School. This loved home is ready for its next owners-don't miss out! (id:49187)
115 Miller Crescent
Minto, Ontario
Welcome to 115 Miller Crescent, located on one of Palmerston's most desirable, family-friendly streets. This spacious bungalow offers 3bedrooms and 1 bathroom on the main floor, along with a finished basement that includes an additional bedroom, a separate office, and a second bathroom. The layout is practical, versatile, and ready for your personal finishing touches. Highlighted features include a hobby shed, perfect for a workshop, storage, or man cave, an attached double garage, and an outdoor garden shed. Palmerston is a welcoming small town known for its strong sense of community, quiet streets, and family-oriented lifestyle. Residents enjoy local schools, parks, trails, and essentialamenities, all while being within easy commuting distance to larger centres such as Listowel, Fergus, Guelph, and Kitchener-Waterloo. This is an excellent opportunity to enjoy small-town living with everyday convenience. (id:49187)
28 Weller Crescent
Peterborough (Monaghan Ward 2), Ontario
If you've ever felt like you'd like to live in the best area in the city but couldn't afford it, then this is for you. A real fixer upper in Peterborough's west end, priced accordingly. Surrounded by million dollar homes, this 3 bedroom bungalow sits on an exquisite private lot, curtained by large mature trees. The gardens had previously been lovingly maintained for many years, but have now fallen into disrepair. All it will take is someone with a vision of what the property could become again to bring it back to its former glory. The house needs real updating by someone who has an eye for renovations and an artistic bent. Don't be afraid of putting money into this gem. Because of the amazing price, lot and location, you will certainly get the best return on your investment. A simple real estate quote comes to mind "Never buy the highest priced house in the lowest priced location. Always buy the lowest priced house in the highest priced location." Hardwood floors, there are 2 x 3 season sunrooms. One off the dining room and the other off the primary bedroom. In ground pool decommissioned. Home is being sold As Is, Where Is. (id:49187)
107 Earl Street
Kitchener, Ontario
Experience the good life in Waterloo Region's coveted Old Westmount neighborhood! Located on Earl Street in Kitchener, just steps from Belmont Village's boutiques and restaurants, and a 10-minute walk to Uptown Waterloo, 107 Earl Street is a stately 1925 century home modernized with a 2022 addition by Chicopee Craftsmen. Offering 2,730 sq ft of finished living space across three levels, this elegant residence is ready for new owners. Curb appeal shines with a landscaped front leading to the original red-brick facade. Enter through the enclosed porch into a spacious foyer, with a convenient mudroom and powder room nearby. The open-concept main level flows from a bright living room to dining area, culminating in a spectacular kitchen. Featuring commercial-grade appliances like dual Wolf ovens, Bluestar gas range and hood, Sub-Zero fridge and freezer, this chef's space boasts a 12-ft granite island, copper-toned hexagonal backsplash, abundant cabinetry, and a hidden walk-in pantry. Massive sliders open to a covered deck with lighting, heating, and fan. The fenced rear yard includes a swim spa and gas line for BBQs. Upstairs, three well-proportioned bedrooms await, highlighted by the primary suite with dual walk-in closets and a luxurious five-piece ensuite: freestanding tub, dual vanity, and glass-tiled shower. Enjoy a private elevated deck off the primary. This level also includes a full laundry room with sink and storage, plus a three-piece bathroom. The finished loft provides versatile space for a bedroom, office, or hobby room. The unfinished basement offers ample storage and a workshop. The good life awaits at 107 Earl Street! (id:49187)
1108 - 8010 Derry Road
Milton (Co Coates), Ontario
Bright corner unit with abundant natural light from two sides! This 2-bedroom, 2-bathroom layout is designed for maximum space efficiency. It features a modern kitchen and ensuite washer/dryer. Ideal for professionals or families. Includes one underground parking spot and locker, with plenty of visitor parking. Enjoy a spacious balcony and close proximity to all amenities. (id:49187)
1109 - 4 Kings Cross Road
Brampton (Queen Street Corridor), Ontario
Beautiful 2-bedroom, 1-bath condo in a highly sought-after Brampton community. This bright and spacious suite features a kitchen with walk out balcony, bathroom, spacious bedrooms, and modern laminate flooring. Enjoy a well-maintained, move-in-ready unit with an excellent layout and ample natural light. This unit comes with 2 underground parking spots plus an ensuite locker for added convenience. All utilities included: heat, air conditioning, hydro and high speed internet. Perfectly located within walking distance to public transit, schools, Bramalea City Centre, library, parks, and everyday amenities. A clean, comfortable, and stylish place to call home. (id:49187)
110 Tysonville Circle
Brampton (Northwest Brampton), Ontario
Welcome to 110 Tysonville Circle, a beautifully maintained 2,645 sq. ft. detached 4-bedroom home nestled on a premium ravine lot in one of Brampton's desirable family-friendly neighbourhoods. This move-in ready residence offers a rare walkout basement with serene ravine views, providing exceptional privacy and endless potential for additional living space or an in-law suite. The home features a functional and spacious layout, perfect for both everyday living and entertaining. Generously sized bedrooms, abundant natural light, and well-kept finishes throughout make this home ideal for growing families. A double car garage and ample parking add to the convenience. Enjoy the tranquility of nature right in your backyard while being minutes from schools, parks, shopping, and major commuter routes. This is a fantastic opportunity to own a ravine lot home in a sought-after Brampton location. A must-see property that truly checks all the boxes. (id:49187)
23 Circus Crescent
Brampton (Northwest Brampton), Ontario
Client RemarksAbsolute showstopper in Northwest Brampton: a freehold 3-bedroom, 3-bath townhouse featuring an open-concept main floor,upgraded flooring and soaring high ceilings throughout. The bright great room and dining area flow to a chef-ready kitchen with customupgraded quartz countertops and brand new appliances, with a main-floor walkout to a private yard and convenient direct access from thegarage to the yard for effortless unloading and outdoor living; there is also potential to create a separate entrance to the basement through thegarage. The primary bedroom offers a walk-in closet and 4-pc ensuite, second-floor laundry serves the upper level and two additional spaciousbedrooms provide ample closet space, while the property has no sidewalk in front and is close to parks, Mount Pleasant GO Station, CassieCampbell Community Centre, transit and many amenities. Some photos virtually staged. (id:49187)
324 - 9 Mabelle Avenue
Toronto (Islington-City Centre West), Ontario
Welcome to Bloorvista by Tridel, a well-maintained residence offering modern, comfortable living in the heart of Islington-City Centre West. This bright and efficiently designed 1-bedroom suite spans 544 sq. ft. and includes one underground parking space and an exclusive locker, adding everyday convenience in a highly connected Islington-City Centre West location. The contemporary kitchen is equipped with integrated stainless-steel appliances, quartz countertops, and streamlined cabinetry, flowing seamlessly into the combined living and dining area. Wide-plank flooring and expansive windows allow natural light to fill the suite, while a walk-out to the private balcony provides a functional outdoor extension of the living space. The bedroom offers a well-proportioned layout with generous closet storage and convenient access to the modern 4-piece bathroom, finished with contemporary tilework and a sleek vanity. In-suite laundry is neatly tucked into a dedicated closet, maintaining a clean and efficient layout ideal for modern living. Residents enjoy access to a full range of building amenities including a fitness centre, indoor pool, party and meeting rooms, concierge service, and visitor parking. Ideally located steps from Islington Station, parks, grocery stores, and everyday conveniences, this suite offers comfortable, well-connected living in a desirable Etobicoke neighbourhood. (id:49187)
15 Ingersoll Lane
Richmond Hill (Jefferson), Ontario
An exceptional, extensively upgraded 3-storey urban townhouse in the heart of prestigious Richmond Hill on Bayview Avenue. This rare offering features an impressive 6 bedrooms and 6 bathrooms, thoughtfully designed for modern family living, multi-generational use, or high-quality rental potential. Enjoy an open-concept layout with premium finishes throughout, including wide-plank hardwood flooring, custom millwork, designer lighting, and stone countertops in all kitchens and bathrooms.The chef-inspired main kitchen is anchored by an oversized central island and upgraded cabinetry, ideal for both everyday living and sophisticated entertaining. Additional highlights include three fireplaces, a private second-floor terrace, and a spectacular rooftop patio. Near top-ranked schools, parks and prestigious golf course, this residence offers the perfect balance of luxury, functionality, and location! (id:49187)
Bsmt - 88 Grayson Crescent
Toronto (Rouge), Ontario
Very Spacious 2 bedroom one washroom basement available immediate move in. Laundry Shared. Fully Furnished, , Stove, Fridge, Beds, Dressers, Dinning Table, chairs, Sofa, TV, cutlery items along with Toaster and Microwave. closer to all amenities, Steps to TTC, Parks, Place of Worship, Schools, University of Toronto Scarborough, Centennial college, 401, Shopping Mall and much more, No pets, No smoking *** Utilities included with Monthly Rent *** (id:49187)
2702 - 151 Village Green Square
Toronto (Agincourt South-Malvern West), Ontario
Rarely Seen 3-Bedroom Tridel's Metrogate Ventus, 2 Washroom, 1 Parking Incl. Open Concept,Close To Hwy 401, Public Transportation, Shopping Center, Etc. Great Amenities Incl.: 24 Hr Concierge, Fitness Centre, Steam Sauna, Party Room. (id:49187)
52 Bainhart Crescent
Toronto (Woburn), Ontario
Charming bungalow nestled in a desirable Scarborough neighbourhood, just a short walk to schools, parks, and Scarborough Town Centre, with quick and convenient access to the 401. Step into a welcoming foyer that opens to a bright, combined living and dining area featuring easy-care hardwood floors and a large picture window that fills the space with natural light. The spacious kitchen offers an abundance of cabinetry and counter space, a generous breakfast area, and the added bonus of a built-in pantry. Three well-sized bedrooms complete the main level, each with ample closet space. The updated main floor bathroom features a sleek glass shower and includes its own closet for extra storage. The lower level expands your living space with a large recreation room, complete with a wet bar - ideal for hosting family and friends. An additional sink and counter area provide excellent convenience for entertaining. You'll also find a versatile den and storage area, offering endless possibilities for a home office, studio, or hobby space. A fourth bedroom and full bathroom make this level perfect for teenagers, guests, or extended family. Outside, hobbyists and car enthusiasts will appreciate the impressive 29' x 24' detached garage, accommodating two vehicles and featuring a separate rear work area, gas line, and 220v service. The pie-shaped lot offers an expansive 61 feet across the back, creating a wonderful space to relax or entertain outdoors. A four-car driveway adds exceptional parking convenience for families and guests. Lovingly maintained by the same family for over 50 years, this home offers pride of ownership, space, and incredible potential. A true gem with so much to offer - come see it for yourself! (id:49187)
Th 28 - 9 Oakburn Crescent
Toronto (Willowdale East), Ontario
Welcome to the Renown Tridel Built end unit Townhouse located at the heart of North York--Willowdale East! 9 ceilings on main and second floor, very functional 3 bedrooms with professionally finished basement. Tons of upgrades include maple staircase, modern kitchen, premium Black series appliances, pot lights throughout, stone counter, skylights, heated mirror and much more. All baths are upgraded including the fixtures. Seeing is believing. Steps to Subway station, shopping, parks and HW401. Rarely find 3 parkings with 2 are side-by-side. Top ranking school systems within the neighbourhood (id:49187)
1505 - 65 Mutual Street
Toronto (Church-Yonge Corridor), Ontario
Urban Living At Its Best At Ivy Condos! This 1 Year Old Building Offers A Beautiful 2 Bedroom, 2 Bathroom Suite With A Bright, West-Facing View And A Charming Juliette Balcony. Transit Score: 100 and Walking Score: 99! Step Outside And You're Walking Distance From Toronto Metropolitan University, The Eaton Centre, Dundas Square, Sweat & Tonia, H-Mart, T&T, No Frills, TTC Dundas & Queen Subway Stations, Streetcars and The PATH, Truly A Car-free Lifestyle. Whether You're Commuting or Studying, This Location Makes Life Effortless. Modern Finishes, Floor-to-ceiling Windows, And A Functional Split-bedroom Layout, This Warm, Welcoming Space Known For Convenience And Community! (id:49187)
1510 - 72 Esther Shiner Boulevard
Toronto (Bayview Village), Ontario
Fantastic Location! Bright And Spacious Unit Of The Luxury Tango 2 Condo. Unit Has A Balcony W/Beautiful North City View And A Modern Kitchen With Granite Countertop. Easy Access To Highway 401 And 404. Steps To Leslie & Bessarion Subway, Go Train Station, North York General Hospital. Its Excellent Amenities Include Gym, Snooker Table, Party Hall, Outdoor Patio With BBQ, Guest Suites, Visitor Parking, Reading Room, Concord Shuttle Service To Go And Subway, 24*7 Concierge. (id:49187)
4006 - 395 Bloor Street E
Toronto (North St. James Town), Ontario
Welcome to 395 Bloor Street East! Bright and well-maintained residential condo available for lease in a highly sought-after Bloor/Yorkville location. This unit offers a functional layout with comfortable living space, ideal for professionals or individuals seeking a convenient downtown lifestyle. Situated steps from TTC subway access, parks, restaurants, cafés, and everyday essentials, with quick access to Yorkville, U of T, and the downtown core. Enjoy living in a vibrant, walkable neighbourhood with everything at your doorstep. Well-managed building with excellent proximity to transit and amenities. Perfect opportunity to lease in one of Toronto's most desirable urban locations. (id:49187)
3213 - 403 Church Street
Toronto (Church-Yonge Corridor), Ontario
Welcome to the newly built Stanley Condos by Tribute Communities. This freshly painted and professionally cleaned unit features over 600 square feet of tastefully designed living. Featuring 9 ft ceilings, modern finishes and incredible skyline views. With your direct South exposure, there is constant natural light throughout the day. The den is tucked away from the living room making it ideal for the at home office or studying. This building offers amazing amenities including gym, party room, BBQ's and plenty of visitor parking, ideal for hosting guests. Conveniently located directly across the street from the old Maple Leaf Gardens and now operating as a massive Loblaw's makes shopping for groceries effortless. Steps from Yonge subway line will make your commutes throughout the city convenient. Steps to TMU, restaurants, parks and all the amenities downtown Toronto has to offer. A must see! (id:49187)
1307 Concession 3 Road
Townsend, Ontario
Welcome to this charming hobby farm in Townsend, offering the perfect blend of country serenity and modern comfort. This delightful two-storey home is full of character and features a newer oak kitchen, a welcoming family room with a cozy wood stove, and a convenient two-piece bathroom on the main level. Upstairs, you’ll find three generously sized bedrooms, a four-piece bathroom, and the added convenience of a second-floor laundry room. Outside, the property truly shines. A detached three-car garage and a heated shop with 200-amp service provide incredible versatility, while the fully finished second-floor apartment offers excellent in-law suite or income potential. All buildings are topped with newly installed metal roofs (2025), and the home also boasts a new air conditioning system installed in 2025 for peace of mind. Set on over an acre of land, the property includes a play structure, garden space, and stunning surrounding farmland views—an ideal setting to relax, unwind, and enjoy nature. Located just a short drive from local amenities yet far enough from the city to enjoy quiet rural living, this unique property offers space, flexibility, and lifestyle. Book your showing today and experience all this hobby farm has to offer. (id:49187)
2 - 3850 Fernwood Lane
Fort Erie (Crystal Beach), Ontario
Welcome to this bright and well-maintained 1-bedroom + den upper-level apartment located just minutes from Crystal Beach, local shops, and restaurants. This clean, inviting unit offers a comfortable open-concept living area with large windows that fill the space with natural light. The kitchen is equipped with modern appliances and ample cabinet storage, while the bedroom easily accommodates a queen-sized bed with additional space for storage. The den provides a flexible space ideal for a home office or reading nook. Enjoy the convenience of a private entrance, shared laundry, one driveway parking space, and access to a shared yard/green space. Situated in a quiet, well-kept home within walking distance to the beach, cafes, and everyday amenities. Ideal for a single professional or quiet couple seeking comfortable living in a desirable lakeside community. (id:49187)
3727 Somerston Crescent
London South (South W), Ontario
A stunning corner lot detached home located in the highly desirable South London area. Features an open-concept design and 9-foot ceilings that enhance the bright, airy feel throughout. Three spacious bedrooms, and 2.5 bathrooms. The upper level offers four spacious bedrooms and two full bathrooms. The primary suite features a walk-in closet and a luxurious 4-piece ensuite, while the additional bedrooms share a well-appointed main bath. Ideally situated near highways 401 and 402, top-rated schools, Westwood Centre, and many other amenities. (id:49187)
2036 Mountainside Drive
Burlington (Mountainside), Ontario
Tucked into a sought-after community, this deceptively spacious 1,881 square foot home offers far more than meets the eye, blending thoughtful updates with exceptional indoor & outdoor living. The main level features an updated kitchen with granite countertops & a column fridge & freezer overlooking the living room, along with a separate office, 2 bedrooms & convenient main level laundry. A bright family room addition with a cozy gas fireplace looks out over the impressively deep 136' backyard, which feels like a private, forest-like retreat thanks to its sunken setting, very mature maple trees & no residential neighbours behind. The yard is equipped with front & back irrigation, a gas line for a BBQ & an Arctic Ocean saltwater swim spa controlled from your phone. Upstairs, the primary bedroom offers a walk-in closet & private 2 piece ensuite, complemented by an upper-level great room with vaulted ceilings ideal as a retreat or flexible living space. The walk-out finished basement adds valuable versatility with a rec room, bedroom, 3 piece bathroom & workshop and opens to a covered porch, while the living driveway leads to a detached, climate-controlled garage currently set up for 1 vehicle but easily convertible to 2. Ideally located within walking distance to shopping, restaurants, schools & parks, with public transit nearby, quick highway access & just minutes to the GO station, this home delivers an exceptional combination of space, comfort & lifestyle. RSA. (id:49187)
937 Shimmerton Circle
Ottawa, Ontario
Welcome to this modern single family detached home located in a family-friendly Kanata neighbourhood. Offering 4 spacious bedrooms, 2.5 bathrooms, and a double car garage, this home provides the space, layout, and comfort ideal for families or professionals.The main floor features a bright, open-concept layout with generous living and dining areas, perfect for everyday living and entertaining. The kitchen offers ample cabinetry and counter space, flowing seamlessly into the main living area. Large windows throughout provide excellent natural light. Upstairs, you'll find 4 well-sized bedrooms, including a primary bedroom with a walk-in closet and private ensuite bathroom. Another full bathroom ensures convenience for the whole household.The unfinished basement provides plenty of storage space and flexibility. Enjoy the convenience of a double car garage and easy access to parks, schools, shopping, transit, and major routes. Rental application, credit check and proof of income with all offers. Utilities extra - Available March 1st! (id:49187)
162 Wescar Lane
Ottawa, Ontario
162 Wescar Lane is a freestanding industrial building offering over 6,000 sq. ft. of functional space situated on approx 0.5 acres of land. Ideally located in Carp/Stittsville just west of the intersection of Carp Rd and Richardson Side Rd, with quick access to Highway 417. The building is well suited for a variety of light industrial and office uses and is surrounded by established industrial users. An excellent opportunity for owner-occupiers or investors seeking versatile industrial space in a desirable west-end location. (id:49187)

