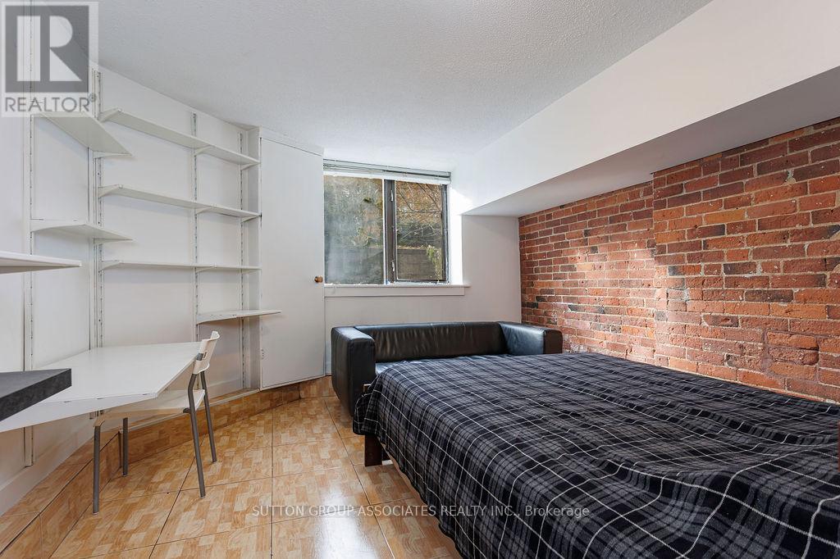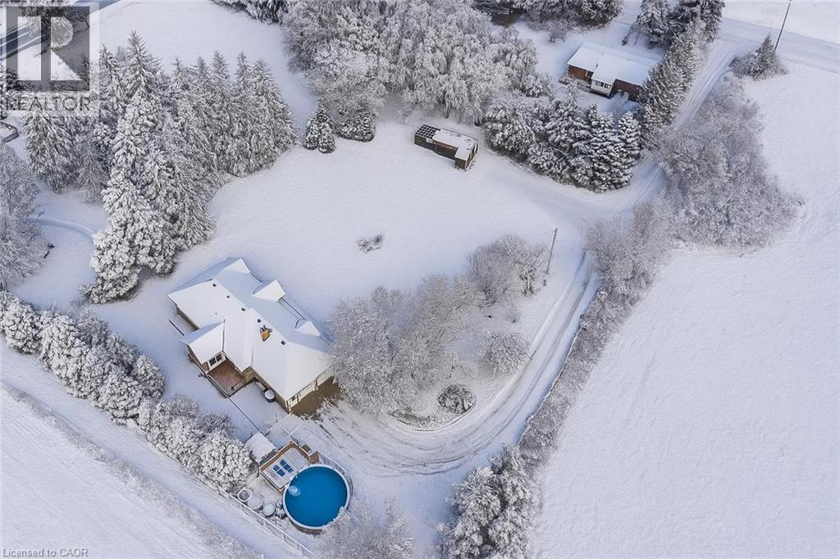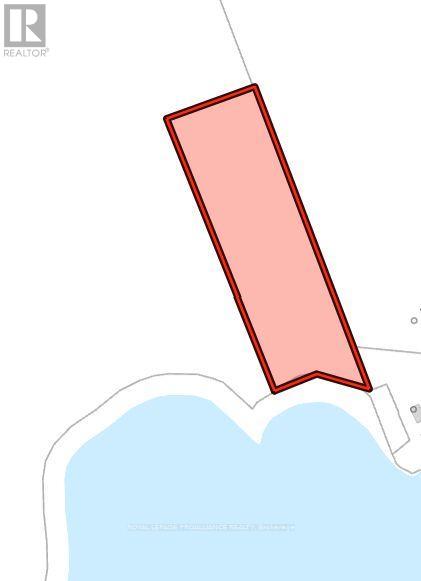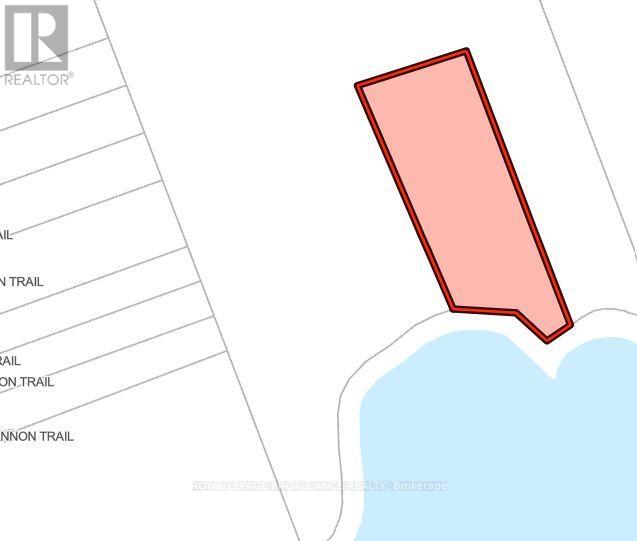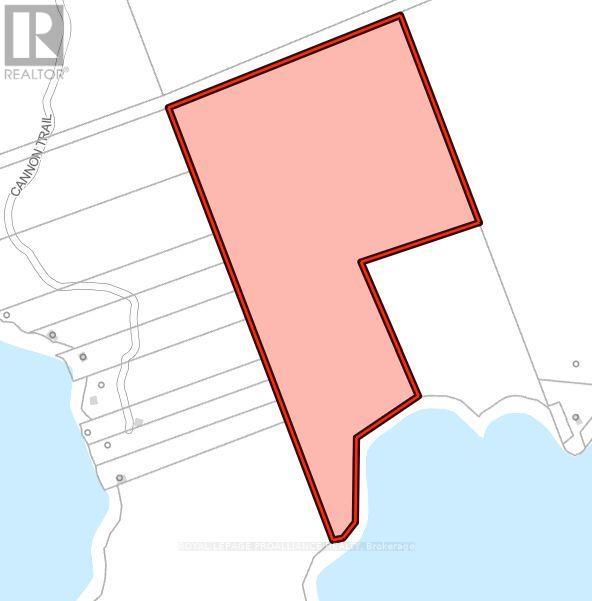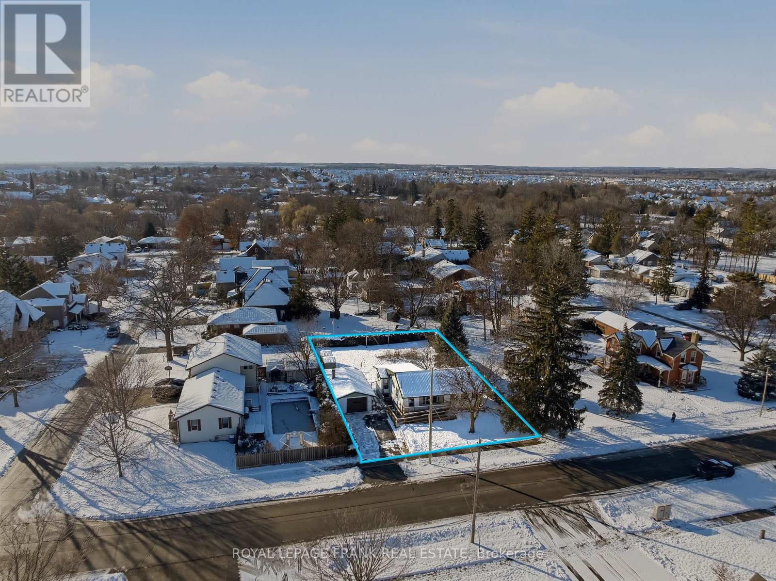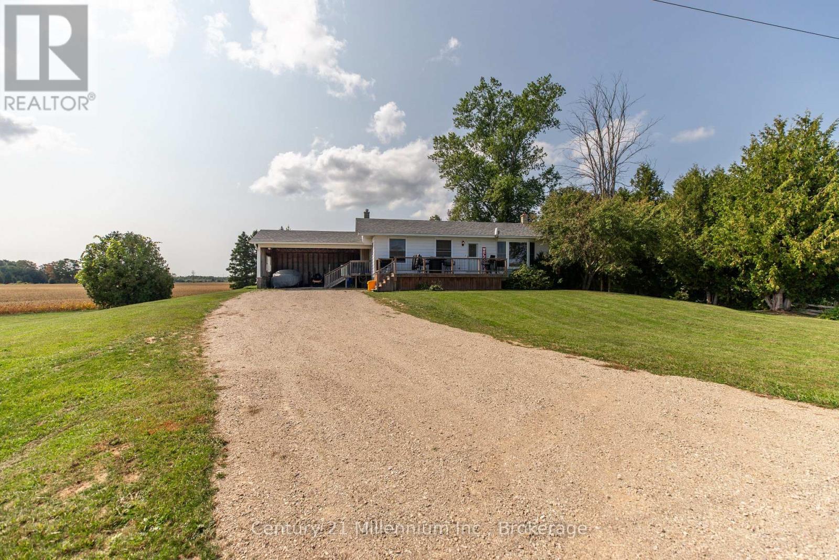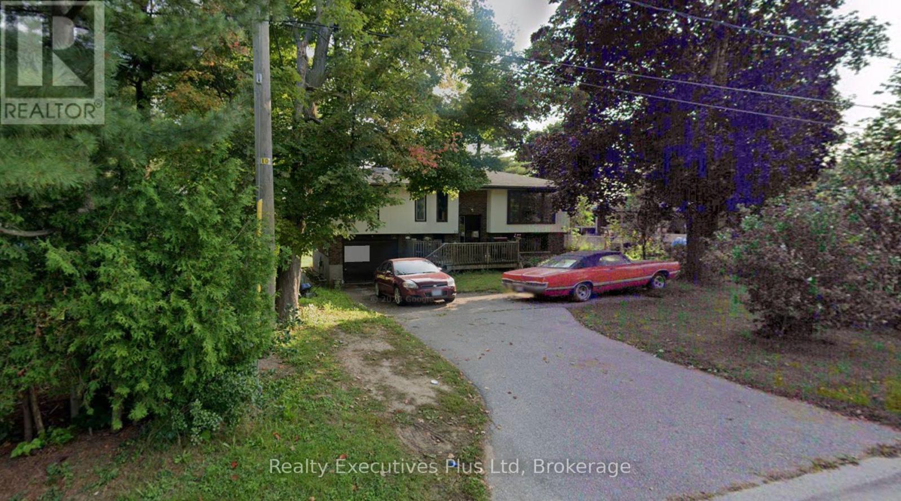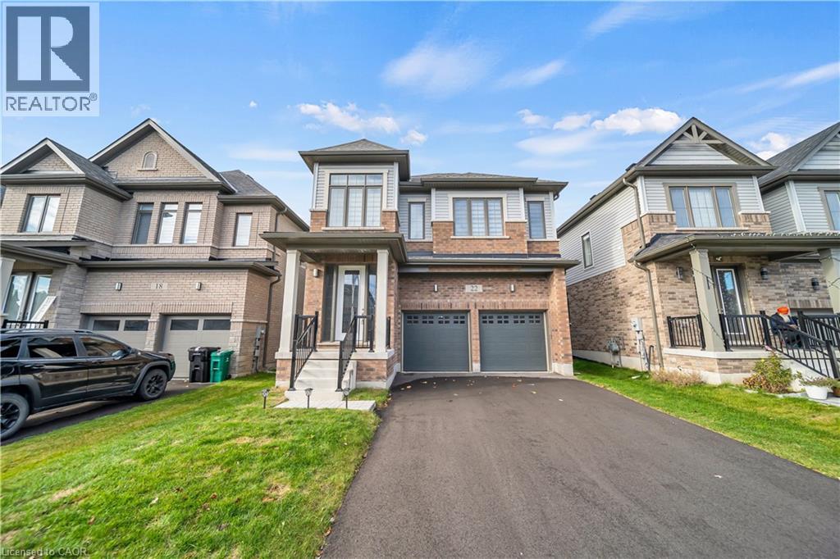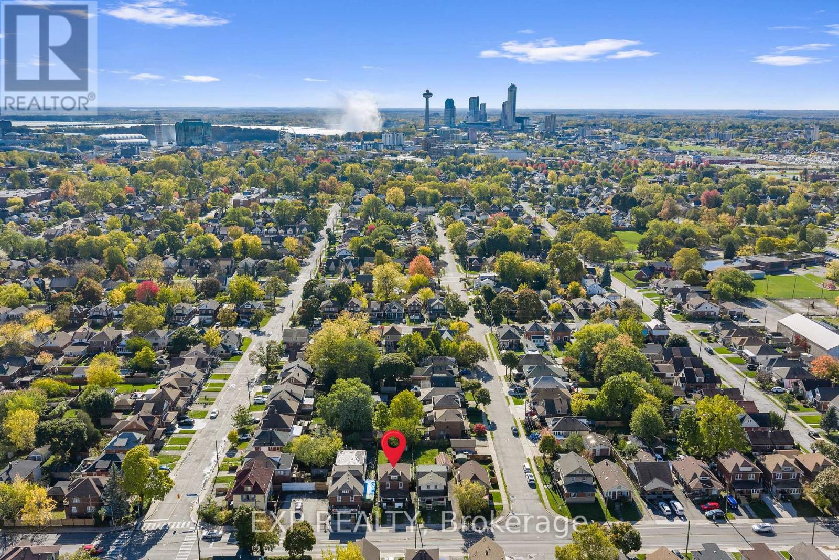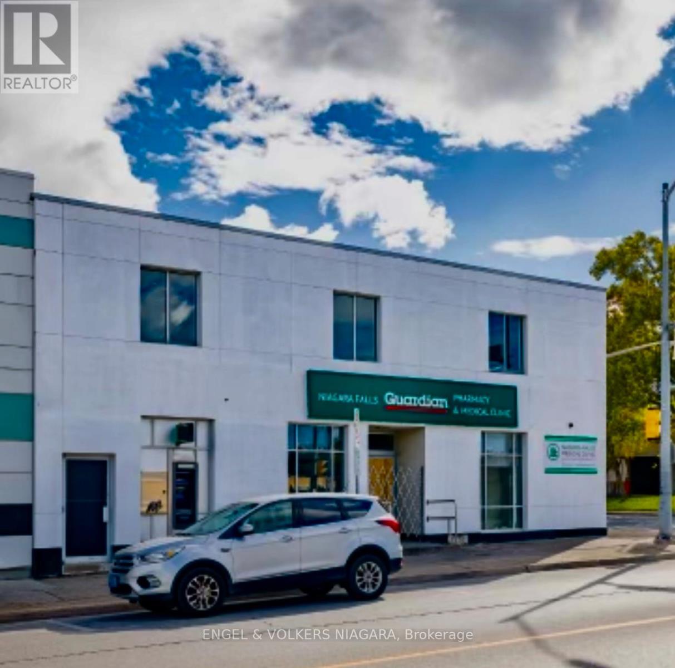1b - 157 Madison Avenue
Toronto (Annex), Ontario
Truly an affordable Annex rental opportunity. Owner happy to leave bed and couch in unit or can be moved as required. Huge west facing window with oversized window well for great in suite natural light. Exposed brick wall. Built in shelving, desk unit with adjustable shelving. Functional kitchen with 2 burner cook top and microwave. Building allows for some storage in entrance hallway. Totally separate front entrance to basement space. Amazing location in Annex makes for short walks to Dupont subway station for those needing north/south subway access while about at 12 minute walk to the east west Bloor line. Owner happy with a long term tenant. Rent includes all utilities. No on site laundry (id:49187)
5044 Whitelaw Road
Guelph/eramosa, Ontario
Discover perfect blend of country serenity & city convenience at 5044 Whitelaw Rd! Charming 3+3 bdrm custom-built Deterco brick bungalow on 1.26 acres W/long tree-lined driveway guiding you to a home perfect for large or multi-generational families. Step through dbl front doors into grand foyer W/soaring ceilings, elegant lighting & dbl closet. Expansive eat-in kitchen W/newer S/S appliances, abundant cabinetry, breakfast bar seating & seamless flow into dining area W/vaulted ceilings & wall-to-wall windows offering countryside views. Living room W/hardwood, wood beam accent & natural light streaming through oversized windows. Primary bdrm W/hardwood, multiple windows & 4pc ensuite. 2 add'l bdrms share 4pc bath while main-floor laundry & 2pc bath add everyday convenience. Finished bsmt (2017) expands living space W/3 more bdrms, modern 4pc bath, rec room & sauna W/sep entrance, making it ideal for multi-generational living or potential to convert into an income suite! Outside enjoy a fenced (2021) above-ground 24ft pool surrounded by expansive decking overlooking open fields. Add'l 10 X 16ft deck for BBQs and dining & (2020) concrete exposed stone patio & walkway. Ample parking W/extra-deep 21 X 24ft garage W/sep entrance to bsmt & owned 18 X 160ft laneway. Parking in front of shed is rented for $355/mth for add'l income. Upgrades: rangehood 2025, floors in kitchen, living & dining refinished 2025, dining & foyer chandeliers 2025, septic cleaned 2024, kitchen sink & faucet 2023, kitchen lighting 2022, water softener 2022, water filtration 2022, dishwasher 2021, front door, sliding door, master window, office window 2020, AC 2019, rest of appliances 2017, add'l electrical panel 2017, roof 2016. Home offers VanEE air exchanger & fully covered well protected against the elements. Less than 5-min to Costco, West End Rec Centre, restaurants & more. 10-min to downtown, 15-min to Cambridge & quick 401 access. Perfect blend of country living W/every amenity close at hand! (id:49187)
2076 Main Street N
Jarvis, Ontario
A flagstone walkway welcomes you to this beautiful 1-1/2 storey century style home extensively renovated and updated with exquisite attention to detail. Features1800 sqft of stylishly decorated above grade living space with 3 bedrooms, 2 bathrooms and upper-level laundry. The wow-factor begins as soon as you enter the front door. Expansive windows provide tons of natural light showcasing the open concept main floor layout featuring engineered Hickory hardwood flooring, living room with vaulted cedar ceiling, roomy family room and dining areas with custom sliding doors adjacent to the breathtaking kitchen with custom cabinetry, hand crafted tile backsplash, valence lighting, quartz countertops, island/breakfast bar and brand new hi-end stainless steel appliances. The mudroom with side door entry leads to a sprawling deck with a pavilion overlooking the rear yard. A gravel drive provides parking for 4 vehicles, or a boat/RV. Extras include new siding, safe & sound insulation, windows, ext doors, 9 ft ceilings on main floor, luxury vinyl plank floors, solid int doors, trim& hardware, new bathroom fixtures and vanities, 100-amp hydro, electrical wiring, LED lighting, plumbing, h/eff furnace, c/air and main floor joists replaced. Located close to Lake Erie in the quaint town of Jarvis, about a 45 min commute south of Hamilton and Hwy 403.Quality craftsmanship throughout.Amust-see property. (id:49187)
1070 Perry Lane - Lot 1 Lane
North Frontenac (Frontenac North), Ontario
If you have ever considered building your own cottage or waterfront home, this generous sized building lot is now available. Comprising one of three new lots on Marble Lake this development is approved and ready to go. The final survey is not yet complete but the projected footprint encompasses approximately 5.6 acres and 260+ feet of frontage. Access to the property is a short drive from a municipal road. The lot features varying terrain with several options for a building site. The exposure is primarily South by Southwest which provides a bright shoreline and sunset views. Mature trees and Canadian shield topography allow for an idyllic setting on this popular lake. Marble Lake is part of the Mississippi Paddle route and is a medium sized water body. Enjoy any type of water activity and excellent swimming from your own dock. Nearby lakes , including Mazinaw lake , the home of Bon Echo Provincial Park offer additional exploration and recreational opportunities. Year round enjoyment can be found on local ATV Trails and OFSC Snowmobile trails that cross the lake in winter months. The Land O'Lakes region continues to grow in popularity and offers solid value for those seeking a cottage lifestyle. Close to many amenities and quick access to Hwy 7 and an hour away from Hwy 401, making the commute more tolerable than other locales and a great rendezvous point for families from the GTA and Ottawa region. Get planning for a Spring build or go at your own pace and enjoy the peace and tranquility of the region. (id:49187)
1070 Perry Lane - Lot 2 Lane
North Frontenac (Frontenac North), Ontario
If you have ever considered building your own cottage or waterfront home, this generous sized building lot is now available. Comprising one of three new lots on Marble Lake this development is approved and ready to go. The final survey is not yet complete but the projected footprint encompasses approximately 6.3 acres and 360+ feet of frontage. Access to the property is a short drive from a municipal road. The lot features varying terrain with several options for a building site. The exposure is primarily South by Southwest which provides a bright shoreline and sunset views. Mature trees and Canadian shield topography allow for an idyllic setting on this popular lake. Marble Lake is part of the Mississippi Paddle route and is a medium sized water body. Enjoy any type of water activity and excellent swimming from your own dock. Nearby lakes , including Mazinaw lake , the home of Bon Echo Provincial Park offer additional exploration and recreational opportunities. Year round enjoyment can be found on local ATV Trails and OFSC Snowmobile trails that cross the lake in winter months. The Land O'Lakes region continues to grow in popularity and offers solid value for those seeking a cottage lifestyle. Close to many amenities and quick access to Hwy 7 and an hour away from Hwy 401, making the commute more tolerable than other locales and a great rendezvous point for families from the GTA and Ottawa region. Get planning for a Spring build or go at your own pace and enjoy the peace and tranquility of the region. (id:49187)
1070 Perry Lane - Lot 3 Lane
North Frontenac (Frontenac North), Ontario
If you have ever considered building your own cottage or waterfront home, this generous sized building lot is now available. Comprising one of three new lots on Marble Lake this development is approved and ready to go. The final survey is not yet complete but the projected footprint encompasses approximately 53.3 acres and 616+ feet of frontage. Access to the property is a short drive from a municipal road. The lot features varying terrain with several options for a building site. The exposure is primarily South by Southwest which provides a bright shoreline and sunset views. Mature trees and Canadian shield topography allow for an idyllic setting on this popular lake. Marble Lake is part of the Mississippi Paddle route and is a medium sized water body. Enjoy any type of water activity and excellent swimming from your own dock. Nearby lakes , including Mazinaw lake , the home of Bon Echo Provincial Park offer additional exploration and recreational opportunities. Year round enjoyment can be found on local ATV Trails and OFSC Snowmobile trails that cross the lake in winter months. The Land O'Lakes region continues to grow in popularity and offers solid value for those seeking a cottage lifestyle. Close to many amenities and quick access to Hwy 7 and an hour away from Hwy 401, making the commute more tolerable than other locales and a great rendezvous point for families from the GTA and Ottawa region. Get planning for a Spring build or go at your own pace and enjoy the peace and tranquility of the region. (id:49187)
56 Queen Street
Whitby (Brooklin), Ontario
Welcome to one of Brooklin's most coveted streets, where opportunity meets location on this exceptional 82 x 145 ft lot. Surrounded by beautiful custom homes and set within a mature, family-friendly neighbourhood full of character, this rare property offers endless potential for those looking to renovate the existing home or build a brand-new custom residence. The existing home is a 1,107 sq. ft. bungalow featuring 3 bedrooms, 1 bathroom, a metal roof, and a detached garage, all set on an expansive, fully fenced lot. Whether you choose to update the current structure or start fresh, the generous lot size provides the ideal canvas to create a spectacular custom home suited to your vision. Located within close proximity to top-rated schools, parks, restaurants, and major commuter routes including Highways 407 and 412, this address delivers the perfect blend of convenience and community. Properties like this rarely come available - secure your spot on one of Brooklin's most desirable streets and bring your dream home vision to life. (id:49187)
1185 Highway 6
South Bruce Peninsula, Ontario
Welcome to this beautifully updated bungalow set on a large 1+ acre lot, surrounded by open farmland and peaceful countryside. Ideally located just minutes north of Wiarton, this home offers the perfect blend of rural tranquility and convenient access to amenities, trails, and the scenic beauty of the Bruce Peninsula.Step inside to discover a warm and inviting interior featuring three comfortable bedrooms and a bright, well-appointed 4-piece bathroom. The main level offers an efficient layout with a functional kitchen, a cozy living area, and plenty of natural light throughout, perfect for everyday living or hosting guests.The full basement adds incredible value and flexibility, featuring a spacious rec room with cabinets and a sink, great for a bar area, games room, or future kitchenette. There's also a rough-in for a second bathroom, a utility room, and a bonus room ideal for a home office, gym, or hobby space.Outside, enjoy your morning coffee or summer evenings on the charming front deck, perfectly positioned to take in sunrises and the surrounding countryside. A convenient carport provides sheltered parking, and the large, open yard offers endless potential for gardens, a workshop, or simply room to roam.Whether you're looking for your first home, a country retreat, or a quiet place to retire, this move-in ready bungalow delivers space, comfort, and charm in a truly serene setting. Don't miss this opportunity to live the rural lifestyle while still being close to town conveniences. (id:49187)
22 Landsdown Drive
Guelph (Kortright East), Ontario
Investment opportunity for small developers and builders. This property is being sold along side 24 Landsdown to create a minimum of 3 individual lots that will be zoned for semi's. Call listing agent for more details (id:49187)
22 Rustic Oak Trail
Ayr, Ontario
Welcome to 22 Rustic Oak Trail, a modern 2023-built, east-facing home in Ayr offering approximately 2800 sq.ft. of upgraded space, perfect for families looking for comfort, convenience and luxury. Key FEATURES of this Home : 1.FLEXIBLE MAIN FLOOR LAYOUT – The private room on the main level is currently used as a dining area but works perfectly as a home office or even a 5th bedroom. 2.A CHEF-INSPIRED KITCHEN – Enjoy an upgraded kitchen with a large island, built-in cooktop, built-in microwave, butler’s and walk-in pantry—a dream for families who cook, host or need extra storage. 3.PERFECT BEDROOM SETUP FOR FAMILIES – Two bedrooms with their own private ensuites plus a Jack-and-Jill bathroom for the other two—no morning lineups, ideal for kids or extended family. 4.A PRIMARY SUITE THAT FEELS LIKE A RETREAT– Featuring a walk-in closet, soaker tub, double sinks and a tiled shower—your own private spa at home.This Family friendly location offers parking for 8 CARS and bonus UPSTAIRS laundry.Walking distance to a park & playground and minutes to Cambridge, Kitchener, and Hwy 401. This home truly checks all the boxes—schedule your private tour and experience it for yourself. (id:49187)
5132 Morrison Street
Niagara Falls (Cherrywood), Ontario
Welcome to 5132 Morrison Street, where classic Niagara charm meets modern main-floor living! Ideally located in the heart of Niagara Falls, this 2-storey home offers the perfect blend of comfort, accessibility and convenience, just steps from shopping, dining, transit and highway access. Thoughtfully designed for easy living, the main level features a spacious primary bedroom, full 3-piece bath and laundry providing true one-floor functionality ideal for downsizers, multi-generational families, or anyone seeking accessible living. The bright kitchen balances original character with updated appliances, while the adjoining living and dining areas feature durable flooring and preserved oak flooring beneath. Upstairs, you'll find three additional bedrooms and a 4-piece bath, plus a finished attic, bringing the total above-grade living space to over 1,800 sq. ft. The unfinished basement, complete with side entrance and washer/dryer hookup, offers excellent potential for future expansion or additional living space. Multiple access points - including a welcoming front porch, side door to the backyard deck and a fully fenced yard. With its versatile layout, abundant character and central location just minutes from the Falls, this home delivers the best of Niagara living in one complete package. (id:49187)
4796 Victoria Avenue
Niagara Falls (Downtown), Ontario
Corner property in prime location, down town Niagara Falls. Former pharmacy and medical clinic features 5700 sq feet, on 2 floors plus full basement. Upper level could be used for apartments or what ever the need. Plus private parking lot freshly paved..Close to future site of new university and Queen. street. This building also housed a bank for many years. (id:49187)

