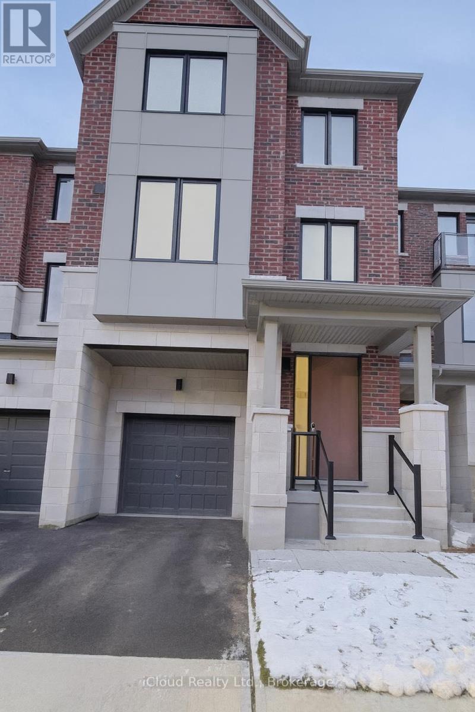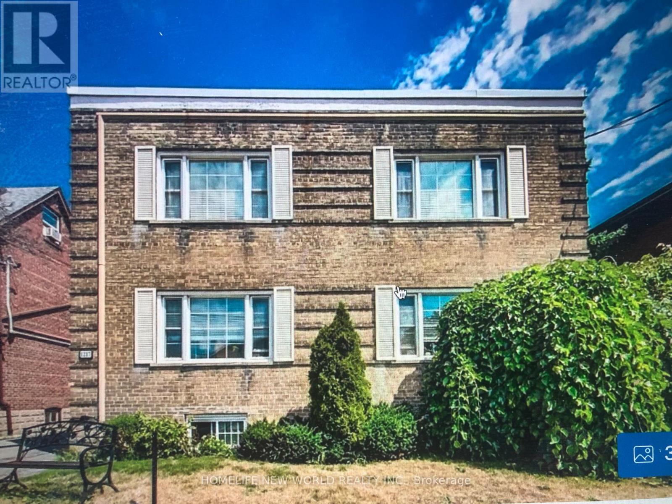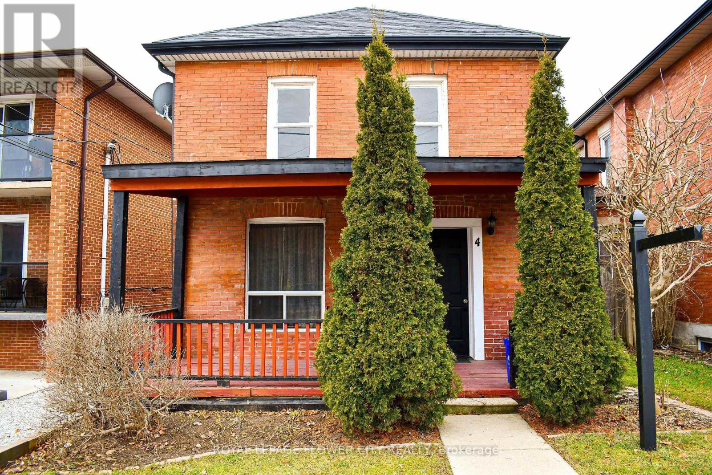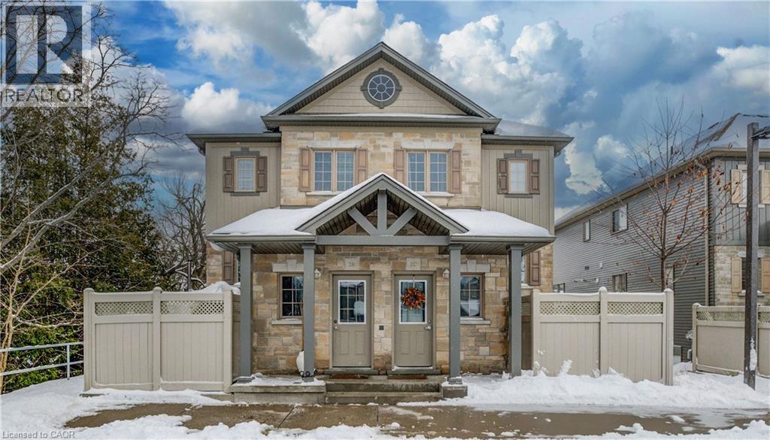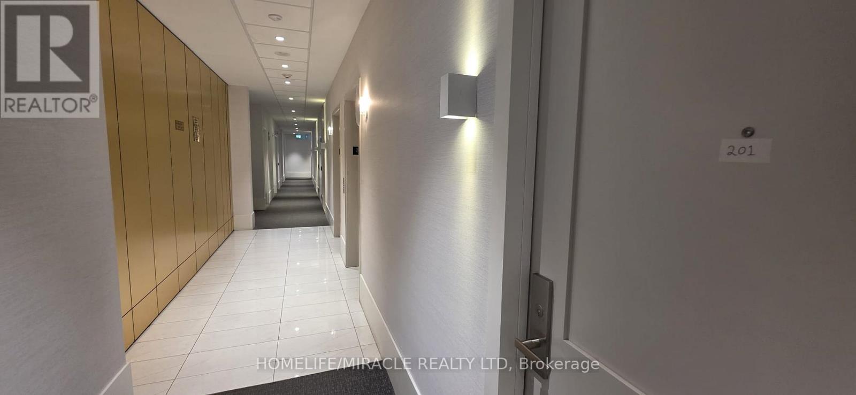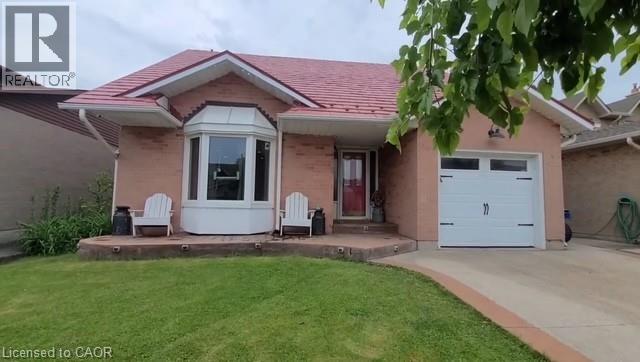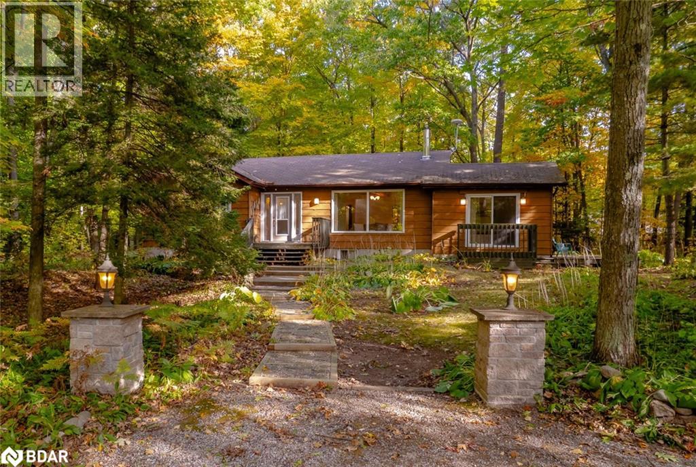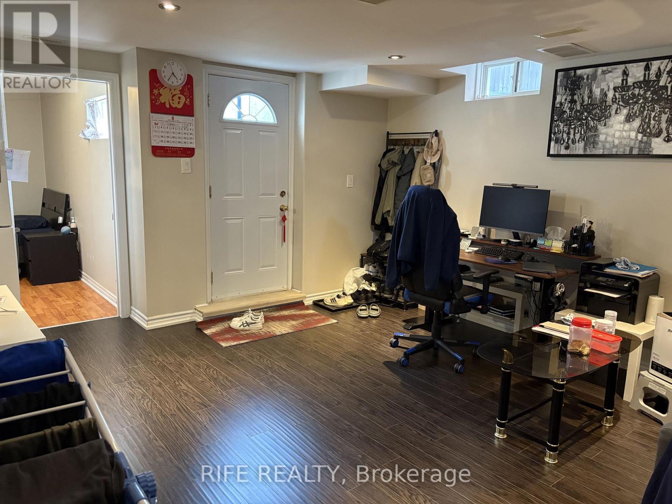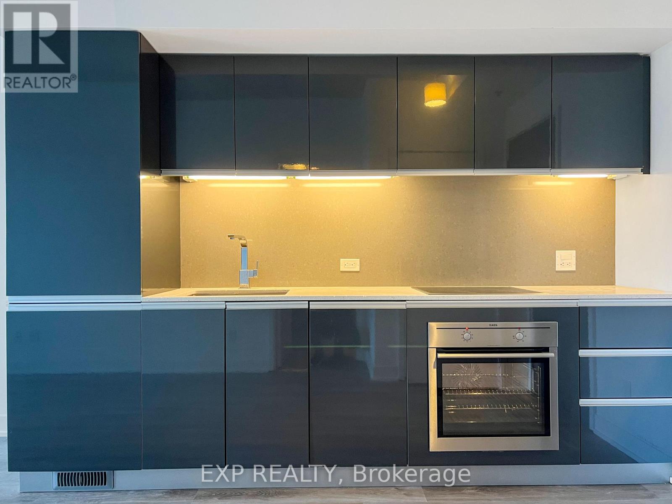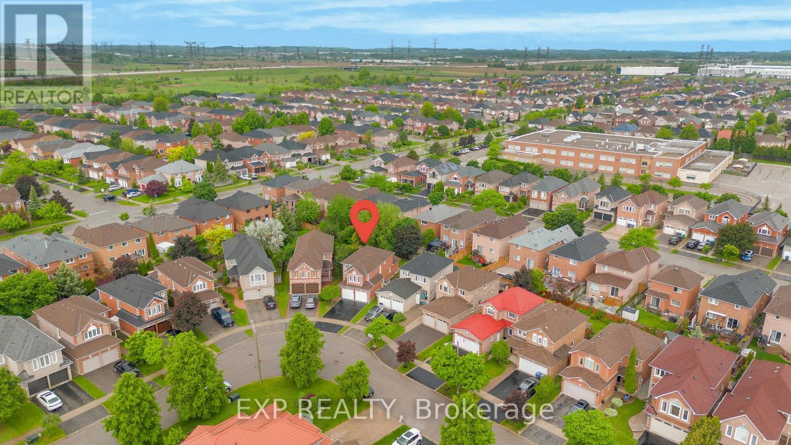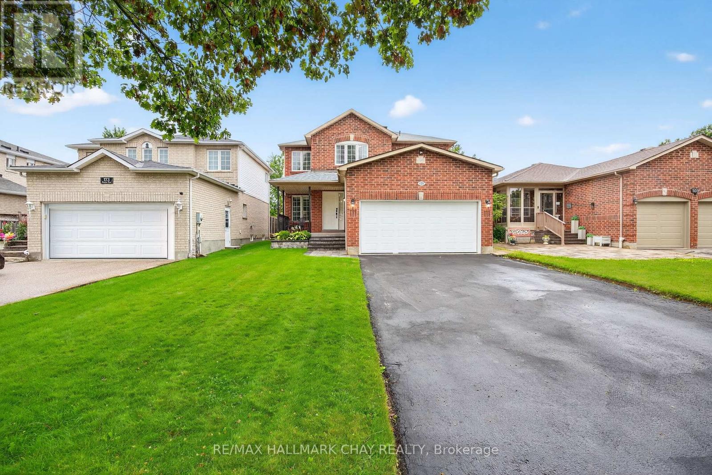5173 Zionkate Lane
Mississauga (Churchill Meadows), Ontario
DON'T MISS THIS ONE to RENT this almost new Mattamy home. The Largest floorplan UXBRIDGE in Mattamy The NINE community in Mississauga Meadowvale, This 2370 sq ft of space offers 4 bedrooms, 4 washrooms, A spacious space in the entry with ensuite bath and private backyard access, 2nd floor has an open concept space of the Kitchen, Family room, Dining room and a DEN (office) and a private balcony, 3rd floor has the master bedroom with ensuite bath, the laundry room and 3 more bedrooms. Hardwood floor throughout, Brand New Appliances, New SS Hood Range, Smart Garage Door Opener, Window Covering SHADES, Fireplace will be installed, Washer and Dryer, Unfinished Basement. Easy Access to HWY 403, 407, Shopping, Parks, Schools, cafe, Churchill Meadow Community Centre. Available January 1, 2026. (id:49187)
4 - 1217 Avenue Road
Toronto (Lawrence Park South), Ontario
**A Spacious and bright 2 bedrooms apartment on 2nd floor with south- west view , about 1200 sqft. living room with fireplace, eat- in kitchen . air conditioning window units . **Separate entrance from front and back .** 1 parking available . Coin laundry in building.** Top schools zoom , Very quiet ,safe small apartment building with nice neighbors. Well maintained and managed property . tenant pay their own electricity . (id:49187)
4 Main Street S
Halton Hills (Georgetown), Ontario
Attention Investors & Savvy Buyers! This Main Street address represents a rare opportunity for substantial equity growth in a highly sought-after, established community, low-maintenance property offering strong rental potential or a swift transition. Key features include DC1 zoning for businesses Located mere steps from major transit routes and the core economic hub of Georgetown. This is a disciplined, low-risk acquisition. Secure this foundation for your portfolio. Flexible closing. (id:49187)
2 Shadow Court
Ottawa, Ontario
Welcome to this lovely detached Minto home, located on a cul-de-sac, in a prime location in the West end of Ottawa! This cozy home is perfect for first time home buyer's, a couple, single professional or a family looking to move up into a detached home. You'll love it's open concept living and dining room, with a large kitchen pass through, that makes entertaining a breeze. The second floor offers three generous sized bedrooms and two bathrooms which includes a recently updated ensuite. The finished basement is a great space for a family room, play room, craft room, office, and more! Sitting on a corner lot, this fenced in yard is like having your very own backyard oasis- a perfect spot for summer bbqs or winter snowman building! With parks, schools, public transit, shopping, restaurants all close by AND only steps from the Queensway Carleton Hospital, this home offers all the convenience and amenities you're looking for! Lovingly maintained and cared for by the same family for 30 years, this home is now ready for its new family to call it home- are you ready? (id:49187)
931 Glasgow Street Unit# 2b
Kitchener, Ontario
Welcome home! This bright and inviting 3-bedroom gem offers the perfect blend of comfort, convenience, and value. Step through the foyer and into an airy main floor that welcomes you with warm natural light and a smart, family-friendly layout. The crisp, white kitchen is both stylish and practical, offering plenty of prep space and a seamless flow into the oversized dining area—ideal for family dinners, homework sessions, or hosting friends. The cozy living room features serene views of the greenspace at the side of the home (North Trail/Northforest Park), making it the perfect place to unwind. The main floor also includes a handy laundry/utility room, extra storage, and a convenient 2-piece bathroom. Upstairs, you’ll find three bright bedrooms and a well-appointed 4-piece family bath—just right for growing families or roommates. Enjoy your own private, fenced patio right off the front entry, perfect for kids, pets, or quiet morning coffee. All of this in a highly sought-after neighbourhood close to shopping, schools, parks, transit, and both Universities. A fantastic opportunity for first-time buyers, young families, and anyone looking for a comfortable home in a connected community! Extra parking spots can typically be rented from the condo corporation (subject to availability). (id:49187)
201 - 26 Gibbs Road
Toronto (Islington-City Centre West), Ontario
"Rent by 31st Dec 2025 and receive an exclusive one-month free rent incentive". Welcome to Park Terraces at Valhalla Town Square! This bright and modern 1-bedroom suite features an exceptionally large private balcony - a rare outdoor extension perfect for relaxing, dining, or creating your own outdoor lounge. Inside, enjoy a stylish open-concept layout with floor-to-ceiling windows, laminate flooring, and a contemporary kitchen with quartz counters, stainless-steel appliances, and generous storage.This vibrant community offers resort-style amenities including a fitness centre, outdoor pool, sauna, yoga, media room, party room, kids zone, and rooftop BBQ terraces. Complimentary shuttle service to Kipling Subway Station adds unmatched convenience for commuters. Ideally located minutes to major highways (427/401/QEW), Sherway Gardens, schools, parks, restaurants, and everyday essentials. Parking included. A rare blend of style, comfort, and exceptional outdoor living. Tenant pays Electricity and Water. (id:49187)
448 Acadia Drive
Hamilton, Ontario
Excellent 3 Bedroom 2 stry home. Prime Mtn location. Modern layout. Newer vinyl plankflrs. Newer steel roof 2021. Newer exposed aggregate concrete drive & patio. newer eaves. Window & Doors 2020. Impressive ledger stone in living & dining room. Family rm w/ gas fireplace. N/Gas BBQ & Firepit. Wood pizza over. Prime bedroom w/ ensuite/. Spacious bedrooms. Lrg loft and storage area. Entertaining bsmt w/ bar, dart board and video games. Rec rm w/ electric FP. Dream yard w/ heated inground pool. Tiki bar. Covered Canopy. Great for entertaining.MVDOCOOM Some newer flooring on main floor and upstairs. (id:49187)
11 Bourgeois Court
Tiny, Ontario
Welcome to your dream escape in Tiny Township! This captivating year-round home or cottage is perfectly located on a tranquil court, just moments from the stunning sandy beaches of Georgian Bay. Ideal for a serene getaway or a vibrant family home, this property offers the best of both worlds. Upon entering, youll find a spacious living room with a cozy gas fireplace, leading to an inviting open-concept dining areaperfect for entertaining. The home features two well-appointed bedrooms and a versatile den that can serve as a guest room or office. The lower level expands your living space with a generous family room, a soothing sauna, and a dedicated workshop. Step outside to your private oasis, where the expansive lot backs onto lush greenspace, perfect for summer barbecues or morning coffee on the patio. An insulated detached garage adds convenience and storage. Recent renovations, including fresh paint and new flooring, updated appliances, and new lighting make this home move-in ready. Conveniently located just 90 minutes from the GTA and a short drive to Penetanguishene and Midland, youll have everything you need nearby. (id:49187)
Lower Unit - 21 Boxhill Road
Markham (Milliken Mills East), Ontario
Welcome to 21 Boxhill Rd (Lower Unit) a beautifully maintained, private basement suite with a separate entrance, located in a quiet, family-friendly neighborhood. This bright and spacious unit features all hardwood flooring throughout, a generous 1 bedroom + 1 living area, and a well-kept private kitchen and bathroom for your exclusive use. Plenty of above-grade windows providing excellent natural light throughout. Enjoy the convenience of one dedicated parking spot included, and benefit from the prime location close to schools, parks, shopping, and public transit. (id:49187)
511 - 20 Gladstone Avenue
Toronto (Little Portugal), Ontario
Dive into chic urban living just off Queen Street West, crowned the world's coolest street by Vogue Magazine. This gem sits in the heart of the vibrant Little Portugal neighborhood. Stay connected with 24/7 streetcar service at your doorstep and relish everything Queen Street has to offer. Indulge in the suite's distinct loft ambiance with 9' exposed concrete ceilings and abundant natural light pouring through its numerous windows. Wake up in a bedroom that offers a unique corner view, gazing directly eastward at the iconic CN Tower and dazzling city skyline. Extend your living outdoors on an expansive terrace, perfect for morning coffees or sunset views. Convenience is paramount. Enjoy 24-hour concierge service, state-of-the-art amenities, visitor parking, and direct underground access to Metro Supermarket, Dollarama, and your morning Starbucks fix. With near-perfect walk and transit scores, this suite is a testament to premium urban living. Experience it today! (id:49187)
7159 Spyglass Crescent
Mississauga (Lisgar), Ontario
Welcome To This Beautifully Updated 3+1 Bedroom, 4-Washroom Detached Home Offering An Inviting Open-Concept Layout Ideal For Modern Living* The Main Floor Boasts A Stunning Chef-Inspired Kitchen With Quartz Countertops, Custom Range Hood, Stainless Steel Appliances, And A Center Island Perfect For Entertaining* The Living And Dining Areas Are Enhanced With Pot Lights, Stylish Flooring, And Elegant Finishes Throughout* The Spacious Primary Bedroom Features A Cozy Sitting Nook And Abundant Natural Light* A Fully Finished Basement Provides Additional Living Space, Ideal For A Recreation Room, Home Office, Or In-Law Suite* Step Outside To A Generous Backyard With A Patio And Gazebo, Perfect For Year-Round Enjoyment* Located Close To Top-Rated Schools, Scenic Parks, Public Transit, And Minutes To Highways 401/403/407* This Is A Home That Blends Comfort, Style, And Convenience! (id:49187)
171 Brucker Road
Barrie (Holly), Ontario
Welcome To 171 Brucker Road, A Beautifully Renovated 4-Bedroom, 3-Bathroom Home Situated In Barrie's Vibrant South End! Full Of Charm And Thoughtful Upgrades, This Bright & Inviting Home Offers Future Income Potential With A Partially Finished Basement. Step Inside To A Freshly Painted Interior, Stylish New Flooring & A Stunning Hardwood Staircase That Sets The Tone. Enjoy Cooking & Entertaining In The Updated Kitchen Featuring Modern Stainless Steel Appliances & A Spacious Centre Island. The Bathrooms Have Been Tastefully Renovated With Sleek, Contemporary Finishes, While The Generously Sized Primary Bedroom Offers A Walk-In Closet With Custom Built-In Storage You'll Absolutely Love. Step Outside To Your Own Private Retreat Complete With An Above-Ground Pool, Hot Tub & Outdoor Storage, Perfect For Year-Round Relaxation & Fun. A Brand-New Interlock Walkway Enhances The Front Entrance. Ideally Located Just Minutes From Top-Rated Schools, Parks, Shopping Centres, Public Transit & Highway 400, This Home Seamlessly Combines Quality Renovations With A Prime, Family-Friendly Location. (id:49187)

