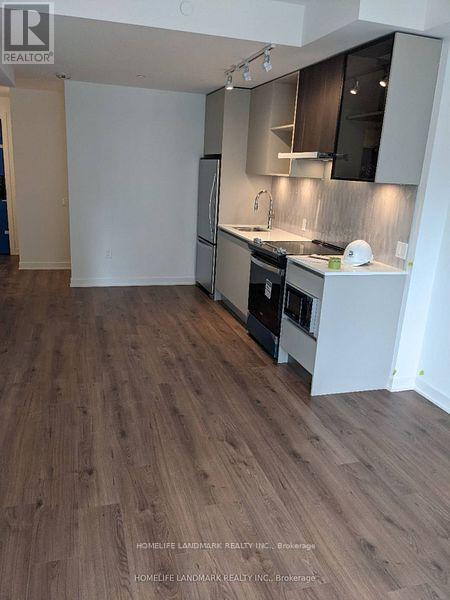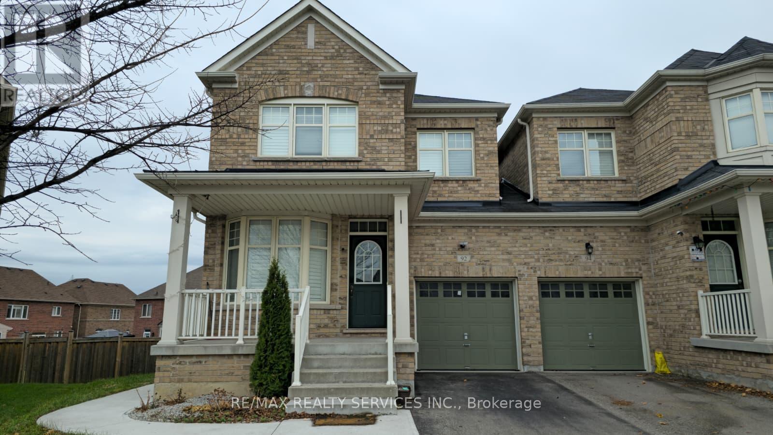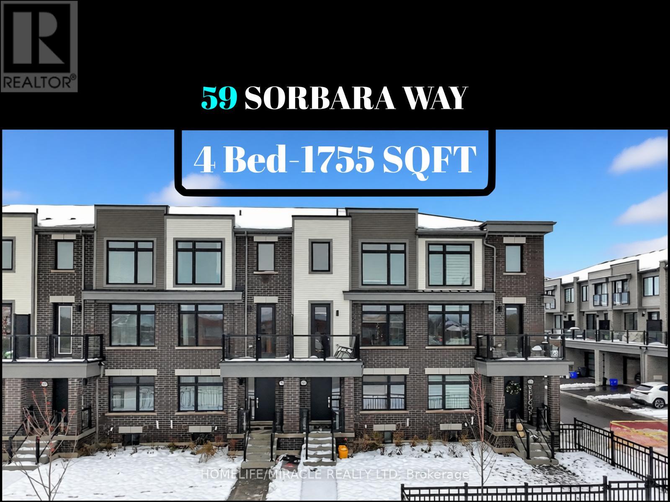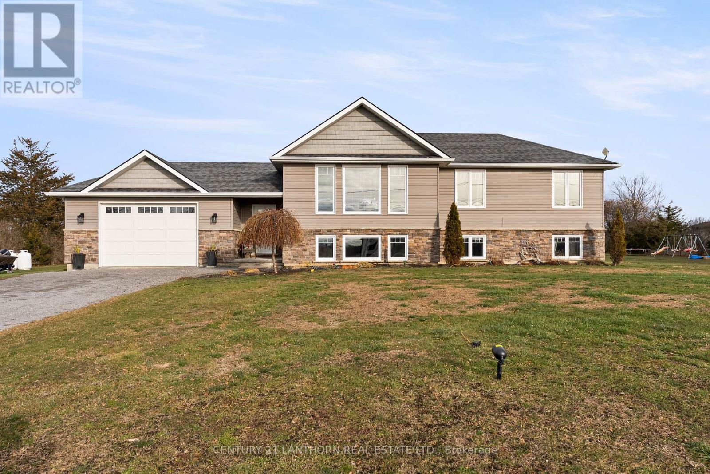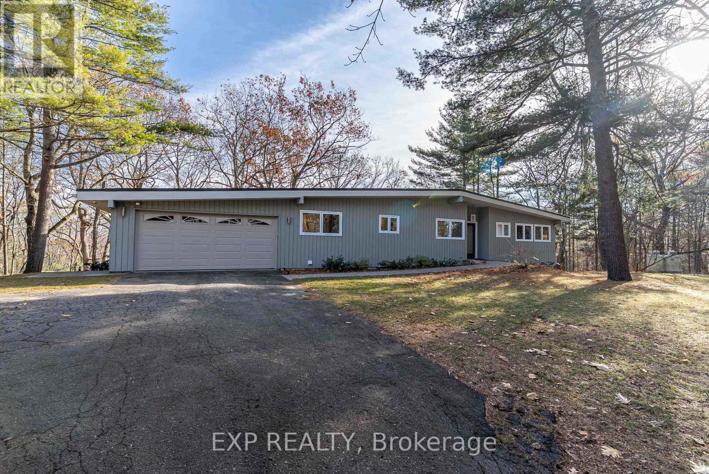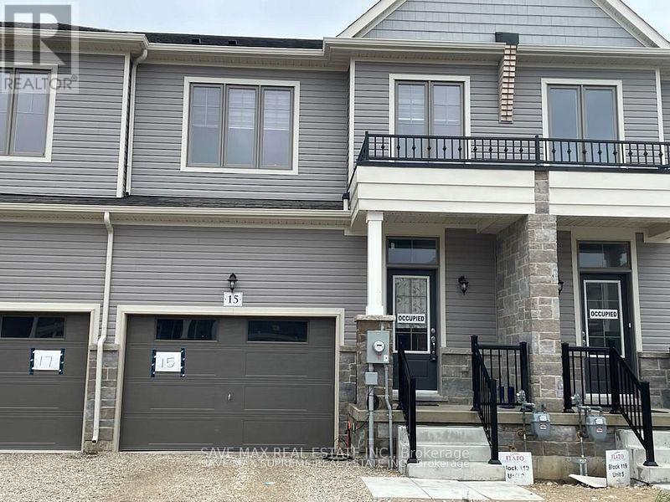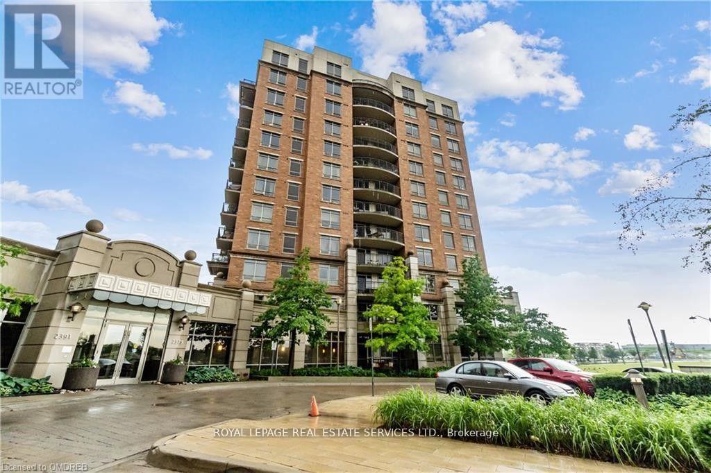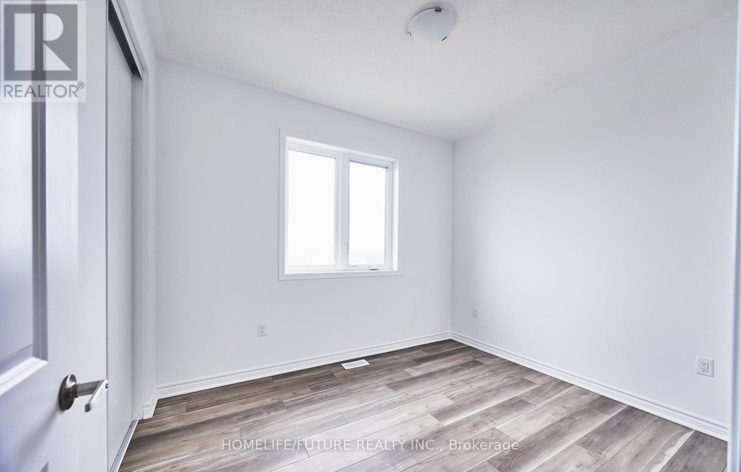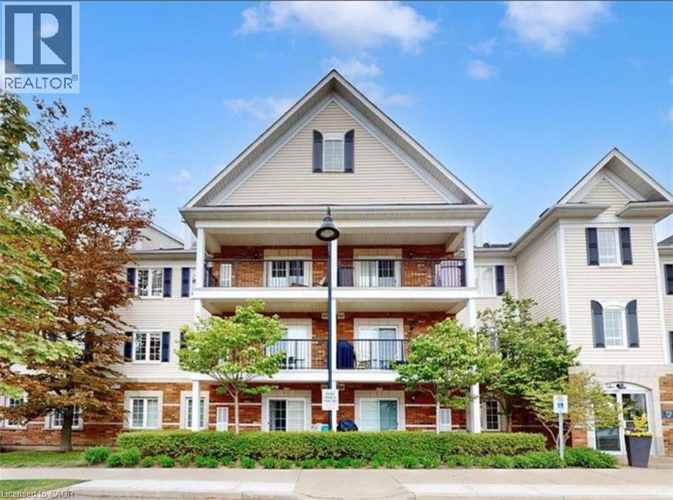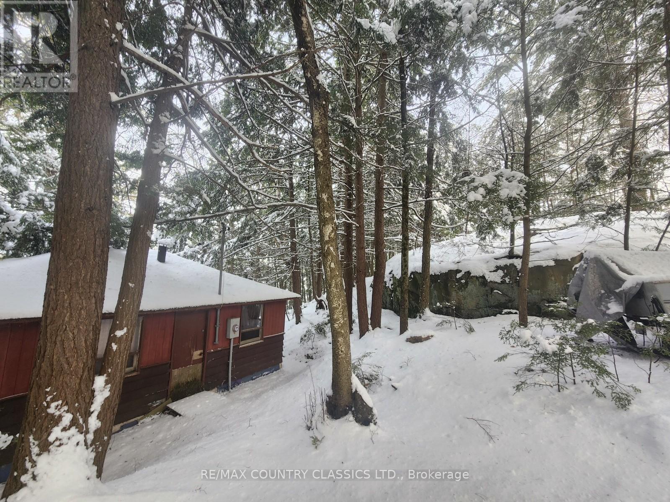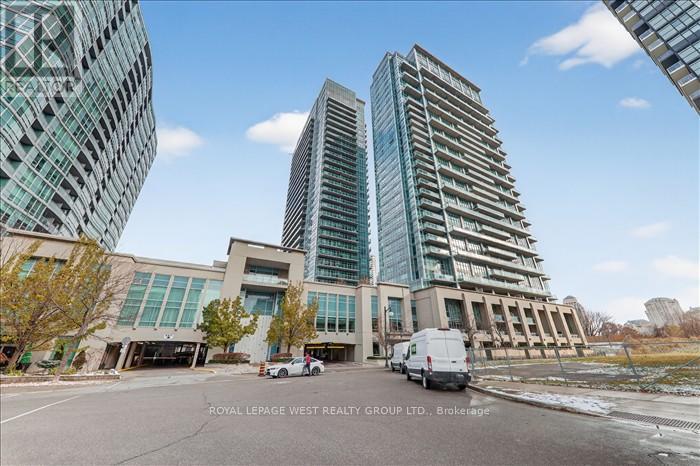329 Arthur Street
Wellington North (Mount Forest), Ontario
Brand new 2 bed, 1 bath townhouse with attached garage for rent in Mount Forest. This beautifully built home includes 6 brand new appliances, in floor heating, covered deck and a backyard! Walking distance to the hospital, medical center, arena and downtown. (id:49187)
426 - 395 Dundas Street W
Oakville (Go Glenorchy), Ontario
Prestige Distrikt Trailside 2.0! Just 1 year new modern stylish one bedroom + one larger size den(can use as the second bedroom), two full bathrooms condo in prestigious Oakville. Featuring An Open Concept Layout, 9 Ceiling and 60sqft balcony. The carpets free home has High-End Finishes. The Kitchen Is Equipped With Sleek Stainless Steel Appliances And A Kitchen Island Topped With Quartz Countertops. Ideally Situated Near Highways 407 And 403, Go Transit, And Regional Bus Stops. Just A Short Walk To Various Shopping And Dining Options And Close To The Best Schools In The Area. Premium amenities, including a grand lobby, retail space, luxury lounge, and fitness center. Also enjoy 24-hour security, a party room, visitor parking, and an outdoor terrace with BBQ and seating areas! (id:49187)
92 Allegro Drive
Brampton (Credit Valley), Ontario
Beautiful 1800+ Sqft Semi-Detached Home in Prestigious Credit Valley! Spacious, fully brick semi with hardwood floors, large windows, and California shutters throughout. Features a bright living room, separate family room with pot lights and gas fireplace, and a modern chef's kitchen with stainless steel appliances and ample cabinetry. Upstairs offers 4 spacious bedrooms, 2 full washrooms, and convenient second-floor laundry. Pie-shaped lot (shared with basement tenants) and 2 parking spots. Located near top-rated schools and major amenities-perfect for AAA tenants! Tenants responsible for 70% of utilities. (id:49187)
59 Sorbara Way
Whitby (Brooklin), Ontario
STUNNING 4-BEDROOM, 1,755 SQFT TOWNHOME WITH VERSATILE MAIN FLOOR LIVING SPACEWelcome to this beautifully appointed 4-bedroom townhouse spanning 1,755 square feet and offering the perfect blend of style, functionality, and flexible living space. The main floor features a versatile living room-perfect for a home office, den, or ideal space for a small business-along with a convenient powder room and direct access to the double car garage.Ascend to the second level where an open-concept layout seamlessly connects the living room, dining area, and gourmet kitchen-ideal for both everyday living and entertaining. The modern kitchen showcases sleek stainless steel appliances, elegant quartz countertops, and a convenient center island. Step outside from this level to enjoy your private patio, perfect for al fresco dining and relaxation, plus a second balcony for additional outdoor enjoyment.Upstairs on the third level, retreat to the luxurious master bedroom complete with a spa-like ensuite bath and generous walk-in closet. Three additional well-appointed bedrooms offer ample space for family, guests, or hobbies.Ideally located with easy access to Highway 7, 407, and 412, this prime location puts you minutes from Oshawa Centre, Brooklin High School, newly-built Longos, FreshCo, LCBO, popular fast-food chains, Brooklin Community Centre, and Winchester Golf Club. With schools, shopping centres, banks, and restaurants all nearby, this home is the perfect blend of style, practicality, and convenience. Don't miss this exceptional opportunity! (id:49187)
20846 Loyalist Parkway
Prince Edward County (Ameliasburg Ward), Ontario
Welcome to Your Gateway to the County! This move in ready, well maintained, and tastefully decorated 4 bedroom, 2 bathroom home sits on nearly 2 acres of peaceful country living while keeping you close to everything. Located just 10 minutes to Trenton, 30 minutes to Prince Edward County, and only moments from North Beach, this property offers the perfect blend of convenience and rural tranquility. Step inside to a large, inviting foyer that leads into the heart of the home. The upper level features a bright, open-concept kitchen and living room, creating a fantastic entertaining space ideal for hosting family and friends. Off the kitchen, you'll find a spacious back deck completes the perfect spot for outdoor dining or your morning coffee. Downstairs, the cozy family room is located on the lower level perfect for movie nights, a play area, or unwinding at the end of the day. This level also offers incredible potential with room to add a 5th bedroom and a 3rd bathroom, giving you flexibility for future growth or customization.Outside, the nearly 2-acre property offers space to roam, garden, or simply enjoy the peace and privacy of rural living. With municipal water and a location known as the Gateway to the County, this home provides both comfort and convenience. If you're looking for space, privacy, and easy access to PEC's beaches, wineries, and charm all in a move in ready home, this is the one! (id:49187)
3 Larue Mills Road
Leeds And The Thousand Islands, Ontario
This private 5-acre retreat sits along the scenic 1000 Islands Parkway with direct access to walking and biking paths right from the property. The beautifully updated 4-bedroom, 3-bath home has had all the major upgrades done, including a new roof in 2014, furnace and hot water tank in 2015, and a heat pump/AC system added in 2014. Most of the windows were replaced in November 2019, with the remaining upstairs rear windows updated in October 2023. Inside, you'll find a completely new kitchen, fresh flooring throughout, two custom propane fireplaces with new mantles, and updated bathrooms with new showers and vanities. Step outside to enjoy two spacious decks facing the St. Lawrence River, perfect for relaxing or entertaining with a view. Located just 5 minutes from Brown's Bay Beach, 6 minutes to the bridge to the USA, minutes from Rockport, and about 20 minutes east of Gananoque or west of Brockville, this home offers peaceful seclusion with convenient access to nearby towns and amenities. (id:49187)
15 Mackenzie Street
Southgate, Ontario
Beautiful Freehold Townhouse in a Master Planned Community of Dundalk. 3 Bedrooms 3 Washroom Open Concept W/Living Room. Very Bright Unit, Large Backyard. Engineered Hardwood Floors, 9 feet ceiling On Main Garage Entrance To The House With Mud Room. Upstairs Landry Room W/Front Load Washer, Dryer. Master bedroom with 4 pc ensuite and 2 other good size bedrooms. This Is A Place You Can Truly Feel At Home with lots of windows and plenty of sunshine. No Smoking (id:49187)
1206 - 2379 Central Park Drive
Oakville (Ro River Oaks), Ontario
Discover the charm of this cozy one-bedroom apartment located on the top floor in Central Park. The inviting space features 9-foot ceilings and wood flooring. Prepare your favorite meals in the kitchen, complete with attractive granite counters and stainless steel appliances. Step outside onto your private south-facing balcony and enjoy the views of Lake Ontario. It's the perfect spot to relax and take in the surroundings. Additionally, there's a storage locker available to help keep your belongings organized. Experience the comfort and simplicity of this charming one-bedroom apartment, where you can enjoy a relaxed lifestyle in a beautiful setting (id:49187)
3378 Salt Springs Drive
Pickering, Ontario
Great Location, Welcome To This Brandnew Luxury End-Unit Townhouse In The Sought-After New Seaton Community In Pickering, Just Minutes From Hwy 407 And All Essential Amenities. This Stunning 4-Bedroom, 2.5 Bath Home Features High Ceilings, Abundant Natural Light From Expensive Windows, And Modern Laminate Flooring Throughout. No Carpet Anywhere. Enjoy A Spacious Open-Concept Layout With A Sleek, Upgraded Kitchen Equipped With New Stainless Steel Appliances, A Large Breakfast Island, And An Oversized Living Area Perfect For Entertaining. Close To 407, Park, Shopping Center.Google location:https://maps.app.goo.gl/tV1fbVycyWjGf9kP8?g_st=i (id:49187)
75 Shipway Avenue Unit# 209
Newcastle, Ontario
*OPEN HOUSE CANCELLED - CONDITIONAL OFFER ACCEPTED. Discover modern comfort near the waterfront in this stylish 2-bedroom, 1-bath condo in the sought-after Port of Newcastle. This unit has a 2nd parking spot, which most other units do not offer. Just steps from Lake Ontario, scenic trails, and the marina, it offers a perfect blend of convenience and lakeside charm. The bright, open-concept layout maximizes natural light, while the second-floor location provides privacy and peaceful views. Residents enjoy exclusive access to the Admirals Walk Clubhouse, just a 2-minute walk away, featuring an indoor pool, yoga studio, gym, bar/restaurant, library, and lively community events. Daily strolls along the Lake Ontario shoreline trail are only three minutes away, with the marina just beyond. With two well-sized bedrooms, a full bath, and the option of a second parking space, this home balances low-maintenance living with an active, connected lifestyle. Minutes to Hwy 401/115 and close to parks, cafés, and boutiques, it's where vacation-style living meets everyday convenience. (id:49187)
34 Kingfisher Lane
North Kawartha, Ontario
Escape to Chandos Lake- Here's your unique opportunity to own a basic 2 bedroom starter cottage on this magnificent 3500+ Acre lake system. Never before exposed to the market, this older 3 season cottage has been owned by one family for over 64 years. This original, cozy, vintage cottage is currently in need of many upgrades or you could replace it and build your new dream cottage on the large 1.87 Acre lot. The shoreline is clean, deep and rocky and has a dock. Spring fed, Chandos Lake has great boating and fishing with 15 species of fish for the ultimate in angling experiences. Plus there are 3 Marinas on the lake for gas and groceries. Located in a very desirable area of the lake the cottage is easily accessible all year round and the road is plowed by a private contractor. This lot is well treed with spruce and pine trees, rocky outcroppings, very private and has beautiful panoramic views lakeside. Only 15 minutes to Apsley for all other amenities and minutes to gorgeous Chandos Beach and boat launch, plus only 2 hours and 30 minutes from Toronto. Seller will include a canoe and a 18.5 foot fiberglass boat with trailer and a 200 HP Mercury motor in your purchase. An ideal property for 1st time cottage Buyers or Investors/Contractors to build new with possible severance potential. (id:49187)
2431 - 165 Legion Road N
Toronto (Mimico), Ontario
Discover this Open-Concept End Unito Condo. This bright and stylish 1 Bedroom, 1 Bathroom offers a modern open-concept layout with partial view of Lake Ontario. Perfectly located with easy access to the QEW/Gardiner Expressway, you are minutes to the Downtown core, or weekend getaways, and close to Billy Bishop Airport and the Mimicao Go Station, and TTC- Royal York Station/Kingsway. Unbelievable amenities. 31st floor state of the arty gym, vollyball court, party room, meeting room with ensure kitchen. 4th Floor: swimming pool, whirpool, sauna. Additional perks: access to the exclusive Mimico Creek Blub (off-site), Humber Bay Butterfly Habitat & Etobicoke Yacht Club. Suite features stainless steel fridge, stove, dishwasher and stacked washer & dryer. Immediate possession available. This is an excellent opportunity for those seeking a convenient, low maintenance lifestyle near the lake. (id:49187)


