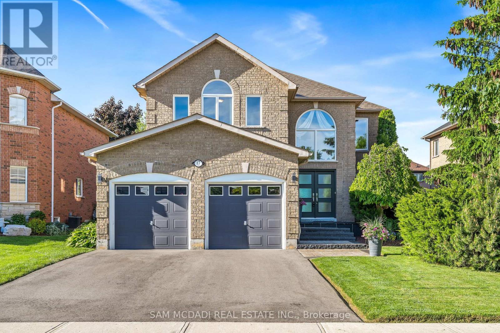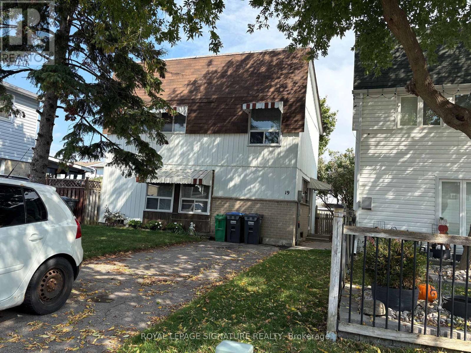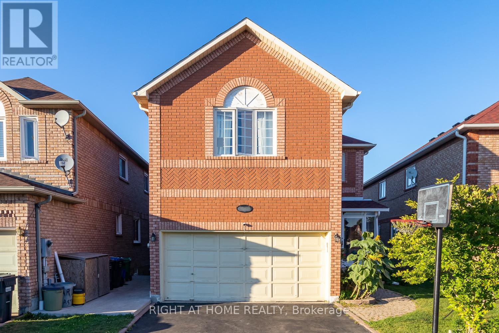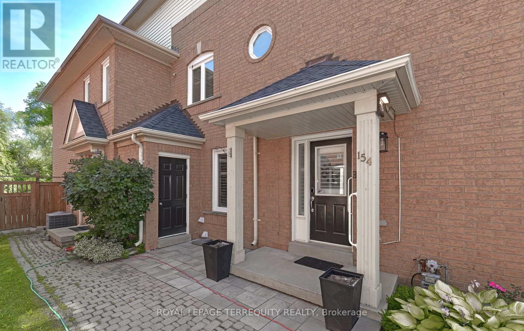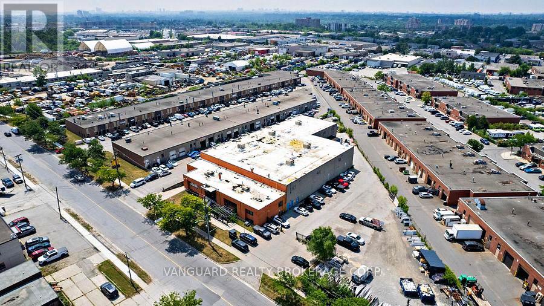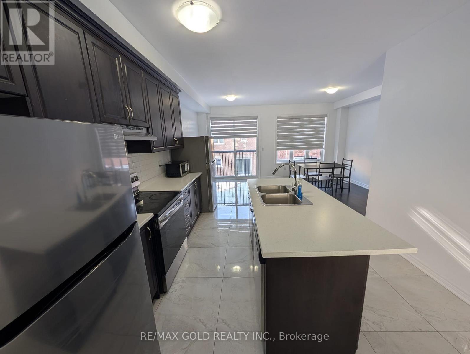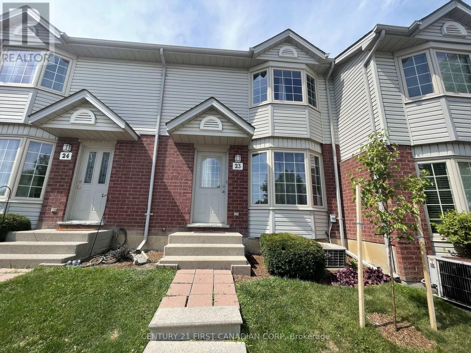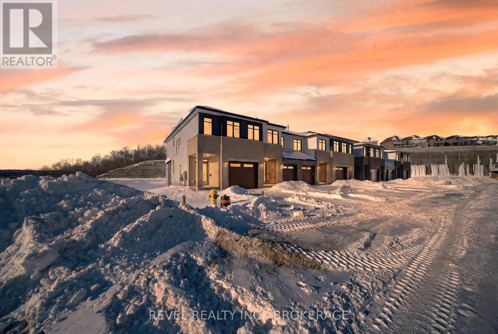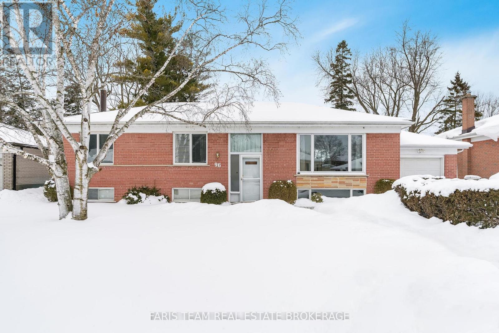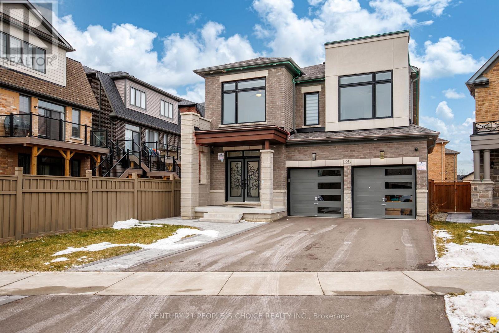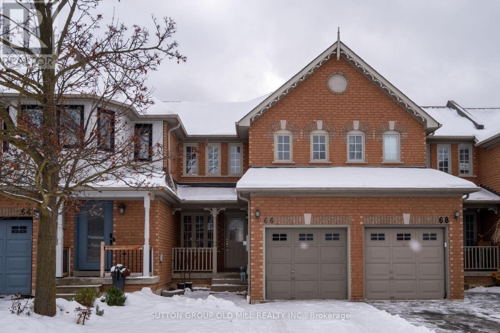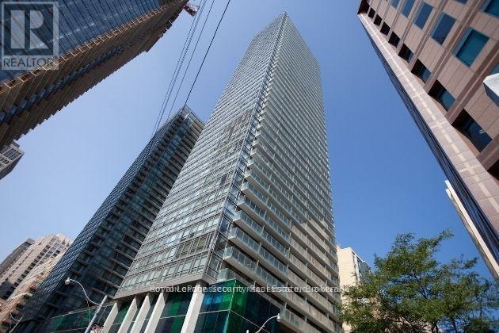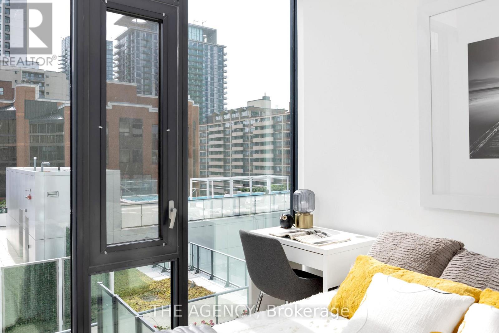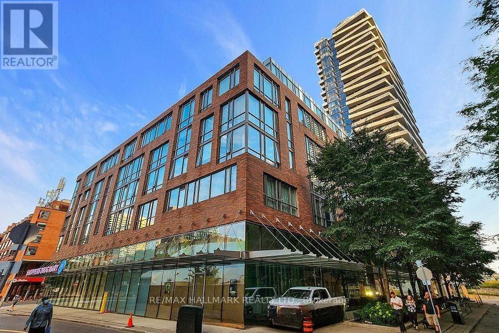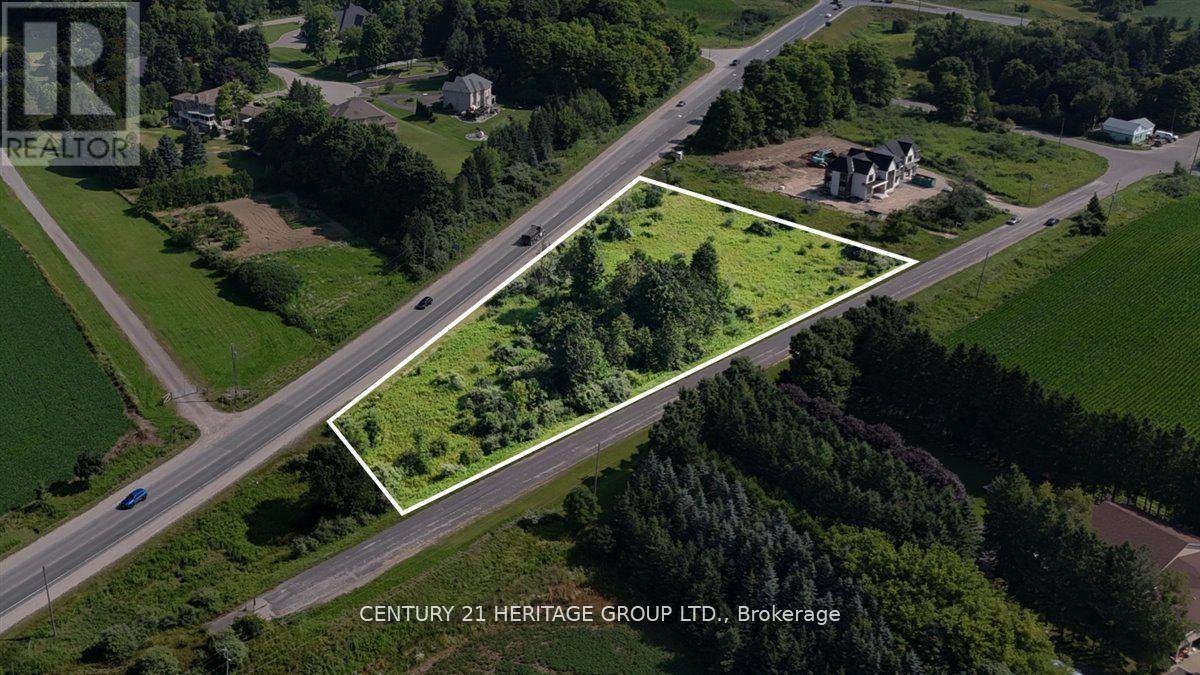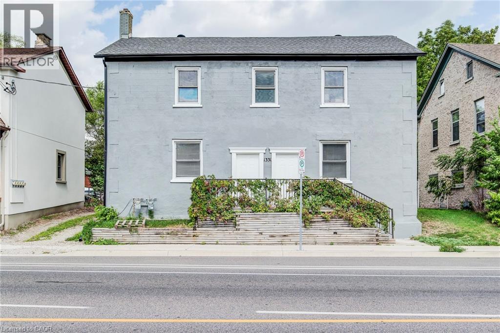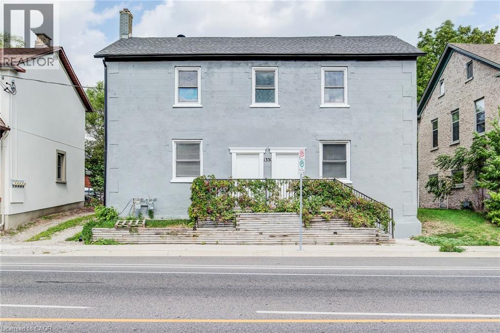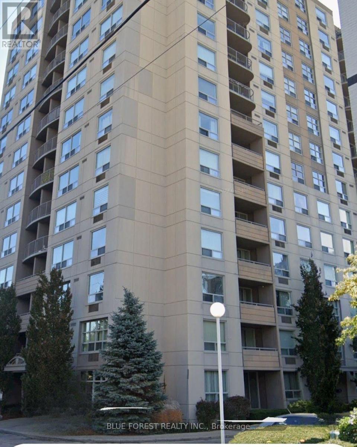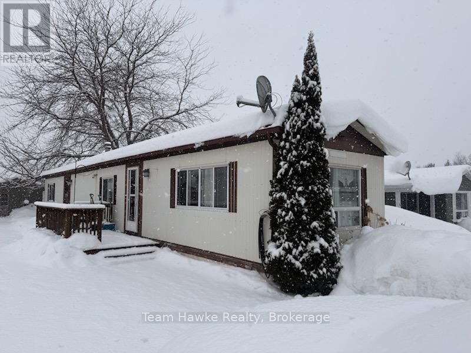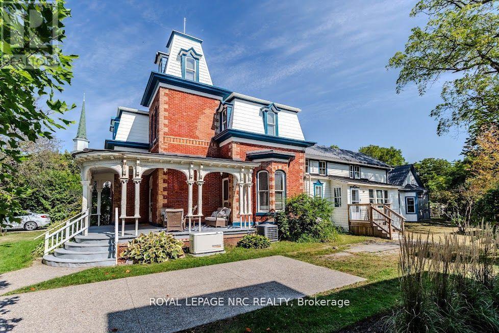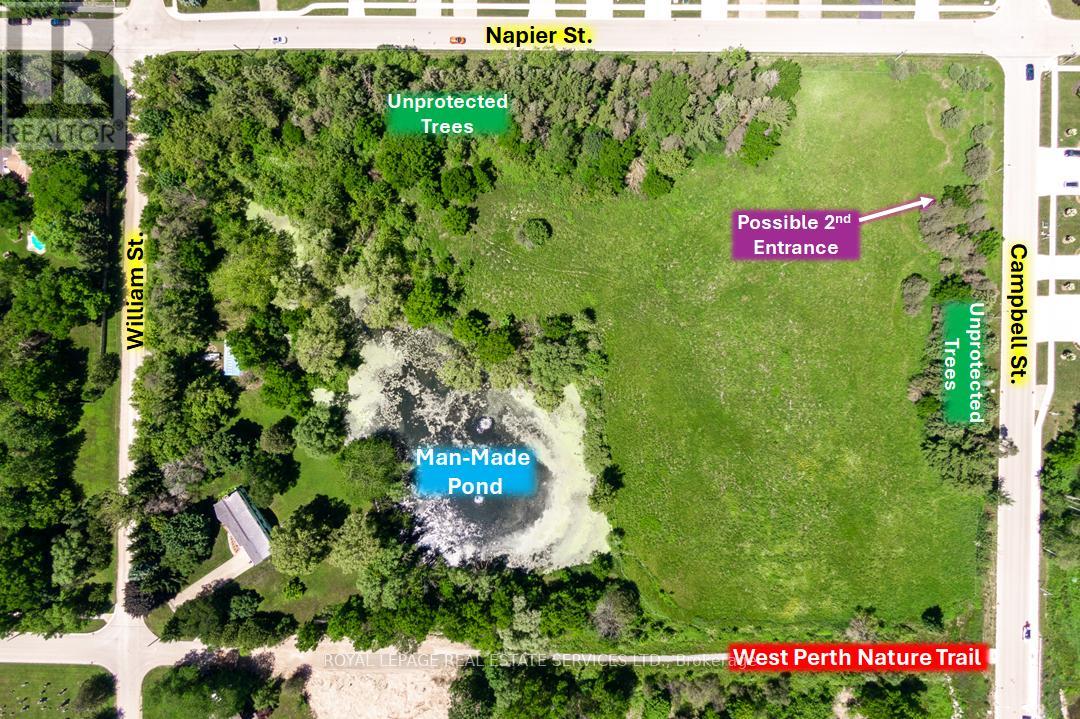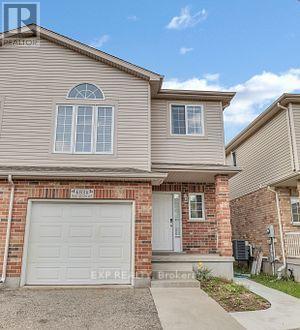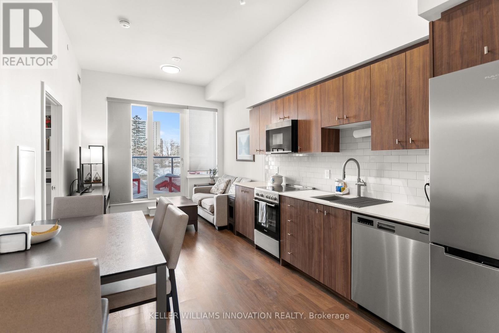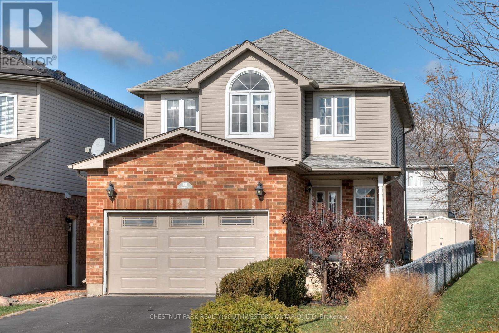17 Robinson Road
Halton Hills (Georgetown), Ontario
Bright, spacious and full of style - welcome to this gorgeous 3+1 bed, 4-bath home with a dramatic 20+ ft open-to-above ceiling over the family room (easy to convert into that 4th bedroom if you like). At roughly 2,400+ finished sq ft plus the basement, this place is packed with classy upgrades and thoughtful finishes. Walk in to stone tile and hardwood flowing through the main and second floors. The kitchen is a showstopper: granite counters and backsplash, stainless steel appliances, and a cozy eat-in area. The great room boasts sky-high windows, tons of natural light and a gas fireplace - perfect for relaxing or entertaining. Separate living and dining rooms give everyone room to spread out. Upstairs you'll find a roomy primary bedroom with two closets and a 4-piece ensuite, plus two more good-sized bedrooms. The open-to-above area above the family room was pre-planned for a 4th bedroom at build time, so converting it is straightforward. The finished basement adds real value: wet bar, 3-piece bath, bedroom and a large rec space with durable newer laminate flooring - ideal for guests, teens, or a home theatre. Outside, the backyard is a private oasis with lush greenery, a stone patio and an irrigation/sprinkler system that keeps the lawn looking great. Location can't be beat - within walking distance to grocery stores, Shoppers Drug Mart, Tim Hortons and the fantastic Gellert Community Centre & Park. A short drive gets you Toronto Premium Outlets, Hwy 407 and 401, plus all other local amenities. Additional upgrades: renovated baseboards, bathroom, kitchen, great curb appeal and front entry with double door, 9 yr old roof, newer commercial grade driveway, interlocking, sprinklers and mature landscaping all around, 3 ton AC unit for enhanced cooling, many windows with replaced glass panes and caulking. (id:49187)
19 Grand River Court
Brampton (Northgate), Ontario
Think you missed your window to own a detached home in the G-zone? Think again! Welcome to 19 Grand River Court-a solid, detached gem tucked away on one of Northgate's quietest and most family-friendly cul-de-sacs. Why pay for someone else's budget flip? Build your dream home your way. This is a clean, honest, blank canvas waiting for a buyer with a vision. This is your chance to beat the spring rush and secure a fresh new option priced for your personal touch. This property offers a premium court location and the detached lifestyle you've been searching for. It won't last long-move quickly! Steps away from the famous interconnected walking trails, easy access to schools and local parks eg - Chinguacousy Park. (id:49187)
5268 Floral Hill Crescent
Mississauga (East Credit), Ontario
1200 sq. ft., 2 Bed, 1 Bath, 1 Living room, 1 Full Kitchen, 1 Parking, fully upgraded & BRIGHTLY LIT, NEWLY PAINTED WALKOUT basement @ Creditview/Bristol, Mississauga with lots of natural light and great access to public transit on a secluded corner of peace and quiet crescent in the heart of Mississauga! Enjoy new stove and laundry with carpet-free laminate flooring & upgraded lighting. Smoke alarms up to standard, fire extinguisher and out door security lighting equipped. We don't gamble on safety! Nearby to Rick Hansen Secondary School, St. Joseph Catholic Secondary School and several top notch elementary schools. Included Private patio space with amazing lush green views to outside. Walking distance to Grocery, Family Doctor, Mosque, Church and minutes to library and community centre by car. Multiple parks nearby ***1 bus to Walmart, Square One, Go Transit*** ***7 minute car ride to Square One, 5 minute car ride to Heartland*** The pictures do not do this suite justice. Come see for yourself! 30% Utilities extra. (id:49187)
154 Pressed Brick Drive
Brampton (Brampton North), Ontario
Welcome to this beautifully updated freehold townhome (no maintenance fees) in the heart of Brampton, ideally located at Hurontario & Bovaird! This well-maintained home features numerous upgrades including California shutters, newer windows & roof, a stucco exterior, and a stunning stone patio with walkway, stone planters, gazebo, deck, and newer fencing perfect for outdoor living. The updated kitchen boasts a new backsplash, countertop, with stainless steel appliances, including stand alone freezer for extra storage, tile flooring, and a bright eat-in kitchen area. The spacious primary bedroom offers a walk-in closet and semi-ensuite bath. Enjoy the convenience of a partially finished basement with great potential, keyless door lock, central vacuum, and 2 parking spaces. Walking distance to Walmart, Fortinos, shopping mall, schools, transit, and trails. Easy access to Hwys 407 & 410. Move-in ready don't miss this one! (id:49187)
157 Toryork Drive
Toronto (Humber Summit), Ontario
Outstanding opportunity to acquire a 27,988 SF freestanding industrial building on 1.52 acres, including approx. 0.40 acres of approved excess land for expansion. Features 24' clear height, three drive-in doors, one truck-level door, two five-ton cranes, and heavy power. A rare, high-function asset with immediate usability and future upside. (id:49187)
18 Faye Street
Brampton (Bram East), Ontario
Welcome to Upper portion of 18 Faye St. nestled in the family-friendly Brampton East community! Main floor and Basement are finished and available for rent separately or tenants can take entire home 3+2 Bedroom) This stunning townhome features 3 bedrooms and 3 bathrooms. This home has been immaculately maintained and features hardwood flooring throughout with an abundance of natural lighting. On the second level, you will find yourself immersed in an open concept, functional living layout. An elegantly finished kitchen awaits with a breakfast-bar, ceramic flooring, and S/S appliances. Combined with the kitchen is a spacious living room and dining room, as well as a breakfast area. Staircases in the home boasts high-quality oak. On the third level which includes three generously sized bedrooms and 2 washrooms. Master bedroom includes a sizeable walk-in closet and a 3pc ensuite washroom. Additionally, you can enjoy the luxury of being located just minutes away from highway 427 & 407, grocery stores, places of worship, community centers, public transit, and so much more! This Listing is for the upstairs portion only, not including the vacant lower apartment which is available separately. (id:49187)
23 - 70 Chapman Court
London North (North I), Ontario
North London Townhome! Welcome Home! Come view this well maintained and recently renovated unit located in a ideal location for families and young professionals. Close proximity to all amenities such as schools, shopping, Masonville mall, Hyde Park, Western University, Bus routes, and much more! This unit features 3 bedrooms and a total of1.5 bathrooms. The main level features a open concept layout with new flooring, updated kitchen with cabinets and appliances and two piece bathroom. The dining area has a bright finish with backyard deck access. The upper floor features 3 well size bedrooms and a full 3piece bathroom. The basement is finished with a additional bedroom or recreation room and a storage and laundry area. The unit comes with 2parking spaces (Unit + Visitor). Newly furnace installed recently. Available to move in for Feb 1st, 12 month lease, rent is $2,395/month+ Utilities. First and last month required. (id:49187)
322 Dockside Drive
Kingston (Kingston East (Incl Barret Crt)), Ontario
Welcome to the Camden Model in sought-after Riverview Shores. This modern elevation end unit offers 2,160 sq. ft. of finished living space and has been thoughtfully upgraded throughout, including central air conditioning and hardwood flooring for lasting comfort and value. The stylish kitchen features quartz countertops, Muskoka kitchen cabinetry, and a functional layout ideal for everyday living and entertaining. The primary suite is a true retreat, complete with a freestanding soaker tub and a walk-in tile and glass shower, blending modern design with spa-like comfort. A rare combination of contemporary finishes, generous space, and an excellent Kingston location, this end-unit offers refined living in one of the area's most desirable communities. (id:49187)
96 William Street
New Tecumseth (Alliston), Ontario
Top 5 Reasons You Will Love This Home: 1) Ideally situated just minutes from the heart of New Tecumseth, this location offers easy access to local shops, restaurants, and everyday amenities 2) Conveniently located within walking distance to nearby schools and parks, offering easy access to greenspace, playgrounds, and everyday community amenities, ideal for families and those who enjoy an active, walkable lifestyle 3) Set on a generously sized lot framed by mature trees, presenting a sense of privacy, established greenery, and plenty of outdoor space to relax, garden, or enjoy nature right at home 4) Mindfully designed floor plan anchored by a spacious kitchen with generous storage and prep space, seamlessly connecting to the dining and living areas for effortless everyday living and entertaining 5) Partially finished basement delivering excellent potential for conversion into an in-law suite, with flexible space that can be tailored for extended family, guests, or additional living accommodations. 1,337 above grade sq.ft. plus a partially finished basement. (id:49187)
64 Coldwell Bay Circle
Vaughan (Kleinburg), Ontario
Welcome to this exceptional detached 2-storey residence located in the heart of prestigious Kleinburg. Thoughtfully designed for functionality and comfort, this home offers 7 bedrooms and 5.5 bathrooms, including a professionally finished legal basement with a separate entrance, ideal for large or multi-generational families.The main level features coffered ceilings throughout, a private den suitable for a home office, formal living room, and a family room with a fireplace. The kitchen is equipped with quartz countertops, a breakfast bar, and a bright breakfast area with walk-out to the backyard, providing an ideal layout for everyday living and entertaining.The upper level offers a spacious primary bedroom with his and her walk-in closets and a 5-piece ensuite, along with four additional bedrooms and two full bathrooms, offering ample space for family living.The legal finished basement includes a separate entrance, full kitchen, living area with walk-out, two bedrooms and two bathrooms (including one bedroom with an ensuite), separate laundry, recreation space, and storage, providing flexibility for in-law accommodation or rental potential.Situated in a sought-after Kleinburg neighbourhood close to top-rated schools, scenic trails, and upscale amenities. Notable upgrades totaling over $300,000 include 200-amp electrical service, dual NEMA 14-50 Level 2 EV chargers, an owned tankless hot water system, fibre-optic wiring, smart-home features, enhanced security, and custom exterior lighting.Furniture is not included in the purchase price; however, it may be negotiated separately. (id:49187)
66 Zachary Place
Whitby (Brooklin), Ontario
Welcome Home To A Place That Just Feels Right The Moment You Walk In. This Freshly Painted 3-Bed, 3-Bath Townhouse Sits In A Family Oriented Neighbourhood Where Kids Walk To School, Neighbours Stop To Chat, And Parks Are Part Of Your Daily Rhythm.With 1,424 Sq Ft Above Grade (MPAC), The Layout Is Bigger Than Most. The Main Floor Offers A Bright, Open Flow With A Combined Living And Dining Area-Perfect For Hosting Or Relaxing As A Family. A Convenient Main-Floor Powder Room Adds Everyday Ease.The Kitchen Is The True Hub Of The Home, Opening To A Sunny Breakfast Area That's Made For Quick Meals, Weekend Coffees, Or Homework Time. Clear Sight Lines Into The Cozy Family Room-With Its Inviting Gas Fireplace-And Out To The Backyard Mean You Can Cook, Chat, Supervise, And Entertain All At Once.Step Out To A Private, Fenced Yard With A Deck, Ideal For Summer Dinners, Playtime, Or Unwinding Outdoors.Upstairs, The Primary Bedroom Feels Like A Retreat With A Walk-In Closet And A 4-Piece Ensuite. Two Additional Bedrooms Offer The Flexibility Today's Buyers Want-Kids' Rooms, Guest Space, Or A Home Office.The Finished Basement Is A True Bonus: Spacious, Versatile, And Complete With A Gorgeous Built-In Media Shelving Unit With Bookcases. It's The Perfect Multi-Purpose Area For A Home Theatre, Playroom, Teen Hangout, Gym Corner, Or Hobby Space.New, Never-Lived-On Berber Carpet On The Stairs Adds A Fresh, Move-In-Ready Touch From The Moment You Arrive. Located Within Walking Distance To Top-Rated Schools And Parks, This Home Blends Comfort, Connection, And Convenience In All The Right Ways-A Warm, Flexible Space Ready For Your Next Chapter. (id:49187)
2808 - 38 Grenville Street
Toronto (Bay Street Corridor), Ontario
Murano South Tower High Floor Corner Unit 1 Bedroom + Den, 9 Ft Ceiling, Floor To Ceiling Window, Separate Den Can Be Guest Bedroom Or Home Office , Fabulous Facilities Include 24HrConcierge, Visitor Parking, Indoor Pool, Hot Tub Guest Suites, Walk To Subway Station, U Of T, Toronto Metropolitan University, Hospitals & Financial District. Perfect Downtown Locations. **EXTRAS: All Electrical Light Fixtures, Existing Window Coverings, Existing Appliances, Sliding Doors, Unit Has 1 Parking Spot Underground & Locker.** (id:49187)
804 - 161 Roehampton Avenue
Toronto (Mount Pleasant West), Ontario
Welcome to this absolutely stunning modern two-storey corner residence, featuring floor-to-ceiling windows that flood the space with natural light and a striking 22-foot ceiling in the living room. Perfectly situated in the highly sought-after Yonge & Eglinton neighbourhood, this exceptional home offers 3 bedrooms plus a den and 3 bathrooms.An expansive private terrace of approximately 800 sq. ft., complete with gas and water hookups, enhances the home's total living space to approximately 2,200 sq. ft.-ideal for entertaining and outdoor enjoyment. Located on the 8th level, this exclusive floor hosts only six units beyond double security doors, providing exceptional privacy and tranquility. Just steps away, enjoy resort-style amenities including an infinity pool, barbecue area, and relaxing lounge spaces. (id:49187)
3104 - 1 Market Street
Toronto (Waterfront Communities), Ontario
Welcome to 1 Market Street at Market Wharf, perfectly positioned in the heart of the iconic St. Lawrence Market neighbourhood. This beautifully upgraded high-floor 1-bedroom suite offers approximately 697 sq ft of interior living space, plus a generous 147 sq ft east-facing balcony with stunning lake views. Featuring soaring 10-foot ceilings, a modern well-appointed kitchen including Wolf, Subzero & Miele appliances, a luxury 5 pc marble covered bathroom and floor-to-ceiling windows that flood the space with natural light. The oversized balcony includes a gas BBQ hookup, water, and electrical connections, ideal for entertaining. Steps to the Market, shops, restaurants, transit, the Distillery District, Financial District, and easy access to the Gardiner. Building amenities include a concierge, gym, party room, rooftop terrace with BBQ area, and guest suite. This is a true gem in the heart of the city, a must see. (id:49187)
22 Lincolnville Lane
Whitchurch-Stouffville, Ontario
Build Your Dream Home Here! Approved 1.396 Acre Vacant Building Lot For Sale With Plans For A Executive Home W/10Ft Ceilings On Main Fl, 9Ft On 2nd Flr. Huge 1,600Sq Ft Attached Luxury Sized 5 Car Garage With 12Ft Ceilings, square feet on plans 4756sq ft, Plus 2,686Sq Ft Walk Up Basement With 9Ft Ceilings. Over 7442 sq ft of total space in the current drawing's. Multi-Million Dollar Homes In Area, Near Hwy's 404/407, Ballantree Golf,5 Mins To Lincolnville Go & Beautiful Musselman's Lake! High & Dry Lot With Gas/Hydro At Lot Line on street. Great opportunity to build your own home. You can build what ever you want, the footprint is almost 4800 sq ft, build yourself a bungalow or whatever suits your family needs. Drive by and see the street is a cul-de-sac. Many new homes in the area. This is a sale of a vacant Lot over 1.3 Acres with plans for a 2 story home. (id:49187)
1331 King Street E
Cambridge, Ontario
Attention first time Buyers looking for a mortgage helper living in one unit and renting second unit. This legal duplex sits on a RARE 0.237 acre with 66 frontage by 165 depth lot with potential for further expansion (adding more units) or redevelopment with ample of parking. 2025 renovations include: New flooring for both units, all freshly painted outside and inside, new lighting fixtures, plus, New roof and eavestroughs. Included 2fridges, 2stoves 2washer and 2dryers. High visibility, convenient / walkable to grocery, pharmacy, laundry. Near Grand River, Golf, Medical Centers and Hospital. (id:49187)
1331 King Street E
Cambridge, Ontario
Attention Buyers looking for a mortgage helper to live in one unit and rent the second. This legal duplex sits on a RARE 0.237 acre with 66 frontage by 165 depth lot with potential for further expansion (adding more units) or redevelopment with ample of parking in the backyard. 2025 renovations include New flooring for both units, all freshly painted inside and outside the property, new lighting fixtures, plus, New roof and eavestroughs. Included 2fridges, 2stoves 2washer and 2dryers. High visibility, convenient / walkable to grocery, pharmacy, laundry. Near Grand River, Golf, Medical Centers and Hospital. (id:49187)
103 - 155 Kent Street
London East (East F), Ontario
Experience downtown living at its finest! This beautifully updated 2-bedroom, 2-bathroom condo is perfectly situated in the heart of the city, just steps from Victoria Park, Richmond Row, and the vibrant downtown core. Enjoy endless dining, shopping, and cafe options all within walking distance, or take a leisurely stroll or bike ride along the nearby Thames River trails. Located on the ground level, this unit has been thoughtfully updated throughout and offers a bright, open layout ideal for modern living. Amenities include a fully equipped exercise room, sauna, storage locker, and 1 covered parking space in a secure, well-managed building.Whether you're looking for convenience, comfort, or lifestyle, this condo has it all. (id:49187)
48 Northland Drive
Midland, Ontario
A great opportunity to downsize your home and move into this clean and comfortable mobile home in Midland. Located in Smith's Camp, a community on the shores of Little Lake, this two bedroom home has an open concept layout with updated flooring throughout. Everything is on one level. Easy access to walk the trails of Little Lake Park, access to public transportation at the entrance, and a walking trail to Walmart. This location features plenty of outdoor living space as well, plus two storage sheds. Gas heat. Don't miss out. (id:49187)
348 Ridge Road N
Fort Erie (Ridgeway), Ontario
Located in the charming village of Ridgeway, 348 Ridge Road North offers a rare opportunity to own a historic gem. Built in the 1880s, this Second Empire-style home features a striking mansard roof and decorative dormers, blending timeless architecture with modern comfort. With over 2,800 square feet, the home offers six bedrooms and 2.5 bathrooms, including a main-floor primary bedroom and an updated main-floor bathroom with custom shower. The west-facing porch is the perfect place to relax and take in beautiful sunset views.Inside, original character details are thoughtfully paired with modern updates. The main floor features two parlours, a formal dining room, and a secondary dining area, ideal for everyday living or entertaining. High ceilings, large windows, original wood staircases, detailed trim, and two gas fireplaces-one with its original mantle-enhance the home's historic appeal. The renovated kitchen includes custom cabinetry, quartz countertops, and a copper sink, while central air ensures year-round comfort. Upstairs, five additional bedrooms and another 1.5-bath layout provide flexible space for family, guests, or a home office. Fresh paint and restored floors brighten many rooms throughout. Outside, a private rear deck, garden, and orchard create a welcoming space for entertaining, complemented by a workshop and ample storage. Recent updates include a concrete driveway, natural gas generator, and metal roof. Buyers are encouraged to verify permitted uses and zoning. Located in walkable downtown Ridgeway, this home is close to shops, dining, and community events, with the shores of Lake Erie just a short drive away-offering the perfect blend of small-town charm and lakeside living. (id:49187)
35 William Street
West Perth (Mitchell), Ontario
Centrally located 8.5-acre development parcel in the welcoming West Perth community of Mitchell. At least 4.5 developable acres, subject to an EIS to be completed by Buyer at time of planning applications. Potential reduction of manmade pond to be assessed as part of such EIS. 5 concept plans in place by the Sellers' consultant for a mix of 8 single family lots, 28 bungalow townhouse units, 72-80 stacked townhouse units, or a 6-storey, 94-unit apartment building. New concept/site plans could be developed by Buyer at time of planning applications. Relatively short term development window is possible. Roughly $200,000 has already been spent by the Sellers on bringing utilities (except hydro) to the Napier Street lot line. Sanitary sewers are readily connectable. Support from the Municipality of a possible second entrance to this parcel via Henry Street. Close to golfing, walking trails, parks, medical centre, schools, and shopping. Located 12 miles east and west from hospitals in Seaforth and Stratford. Roughly 20, 40 and 45 minutes to Stratford, London and Kitchener, respectively. (id:49187)
683b Wild Ginger Avenue
Waterloo, Ontario
Legal 1bedroom basement apartment designed for comfort and everyday functionality. This home offers the ease of private living in a quiet, family-friendly neighborhood near Laurelwood Secondary School. You drive into a dedicated parking spot and walk through a separate, covered entrance to the basement, providing all year round protection from snow and rain. Inside, the home features a welcoming, bright, and spacious living room, ideal for relaxing or entertaining. The full kitchen, with a dedicated dining area, offers ample cabinetry and space to cook, dine, and enjoy the home. The primary bedroom is generously sized to accommodate a full bedroom set, while the modern full bathroom is clean, well maintained, and thoughtfully designed. An additional storage room adds rare and valuable functionality, keeping your living space organized and clutter-free. Complete with dedicated parking and select utilities included in the rent amount, this home delivers privacy, practicality, and comfort with easy access to transit, parks, shopping, and everyday amenities. (id:49187)
317 - 15 Wellington Street
Kitchener, Ontario
Welcome to Unit 317 at Union Towers in Station Park, this two bedroom condo offers bright, open concept living with floor-to-ceiling windows and a private balcony. This unit includes underground parking and a storage locker. Enjoy unbeatable convenience just steps to LRT, bus routes, GO Transit, and VIA Rail. Residents have access to EXCEPTIONAL amenities including a bowling alley, lounge with games tables, swim spa, hot tub, fitness centre, Peloton room, pet wash station, landscaped terrace with BBQs, concierge service, private dining room, and smart parcel lockers. Shops, restaurants, and a grocery store are right at your doorstep. (id:49187)
38 Heatherwood Place
Kitchener, Ontario
Welcome to the quiet cul-de-sac of Heatherwood Place, nestled in the highly sought-after, family-friendly neighbourhood of Highland West. With both Catholic and public schools just a short walk away, this location offers unbeatable convenience for families with school-aged children. The oversized centre court provides a safe, spacious area where kids can play for hours, while also adding privacy and extra space between homes. Whether you're walking the kids to school or taking a relaxing stroll through Summerside Woods Park just down the street, this is a neighbourhood that truly supports family living. This well-maintained home shines with excellent curb appeal and has seen many thoughtful updates over the years, including a new garage door and full garage renovation (2021), roof with 50-year shingles (2017), renovated upstairs bathrooms (2020), and fresh paint throughout (2025). The owned tankless hot water heater eliminates rental costs, while the heated, fully insulated, and drywalled garage-with an insulated door-creates a comfortable space year-round, perfect for weekend projects or those chilly winter mornings. The fully finished basement adds valuable living space, ideal for a rec room, home office, or guest space. Just move in and enjoy everything this wonderful home and welcoming neighbourhood have to offer! (id:49187)

