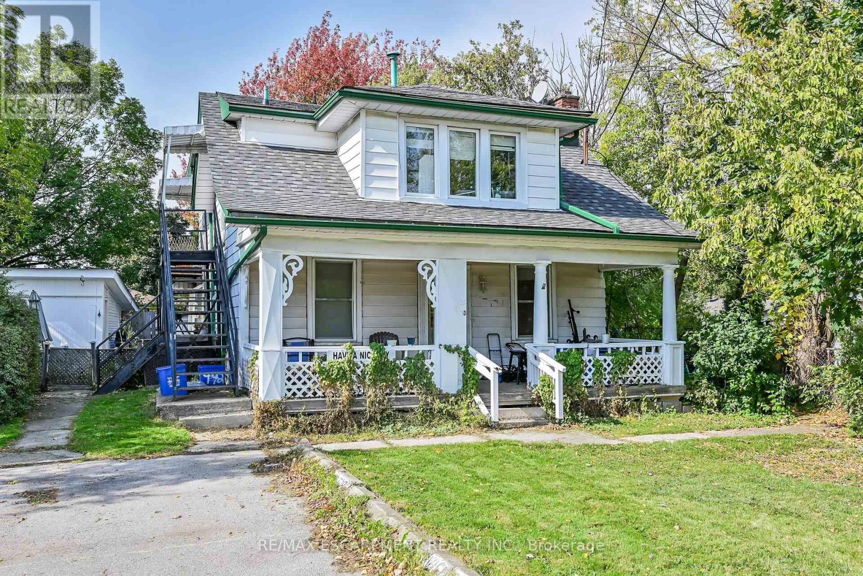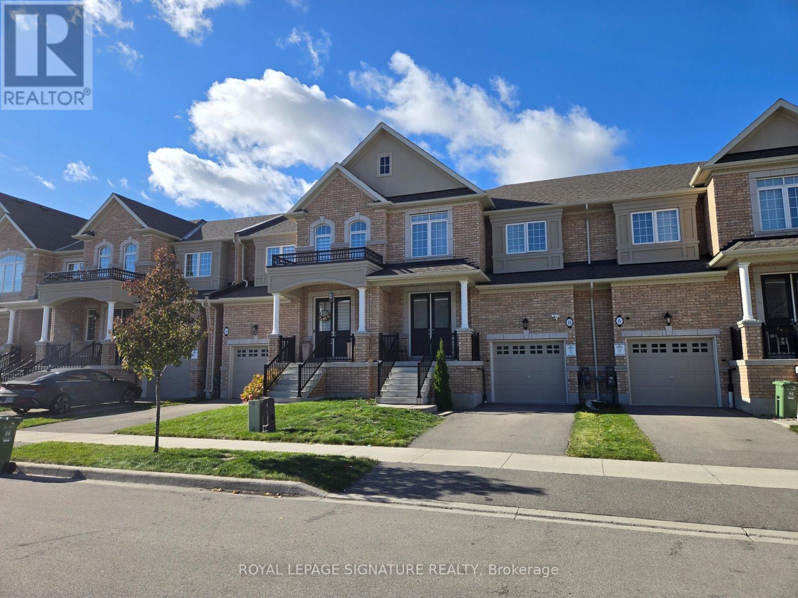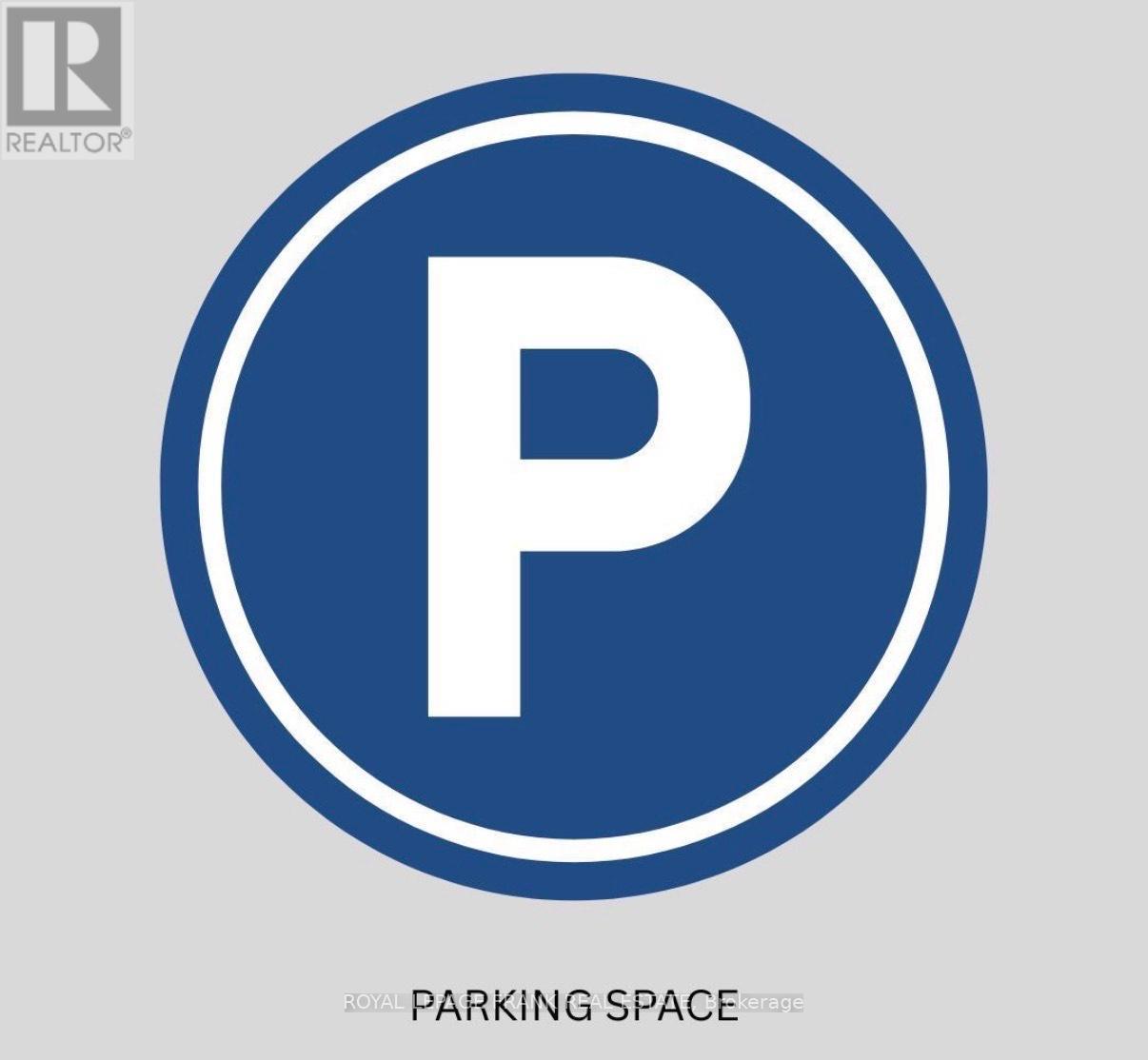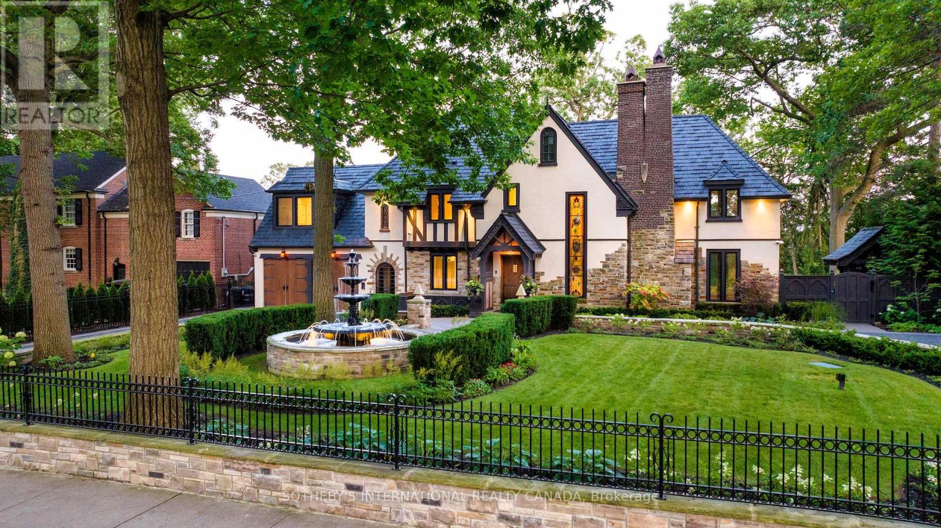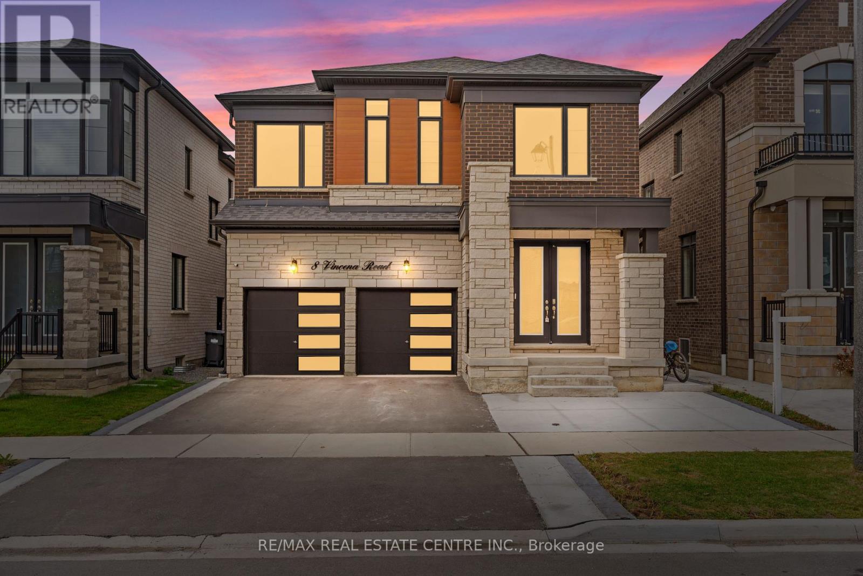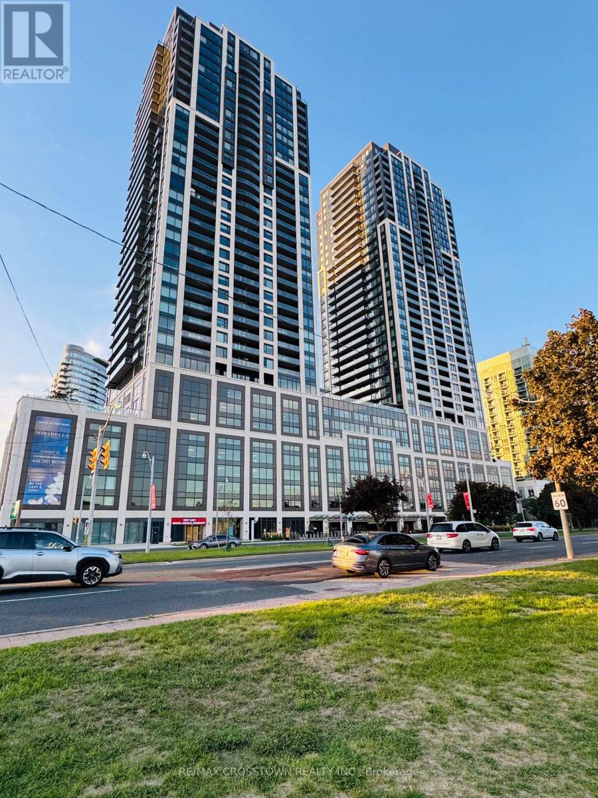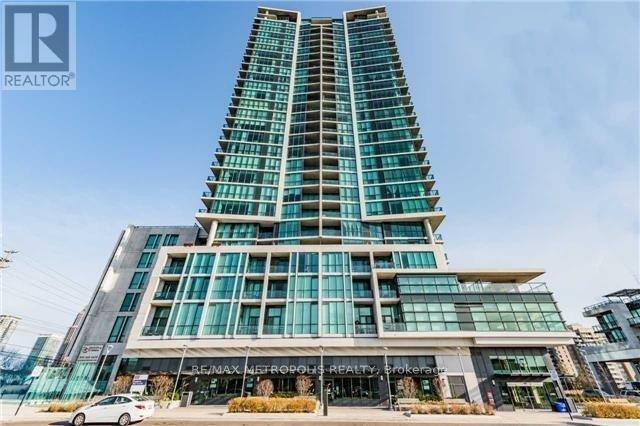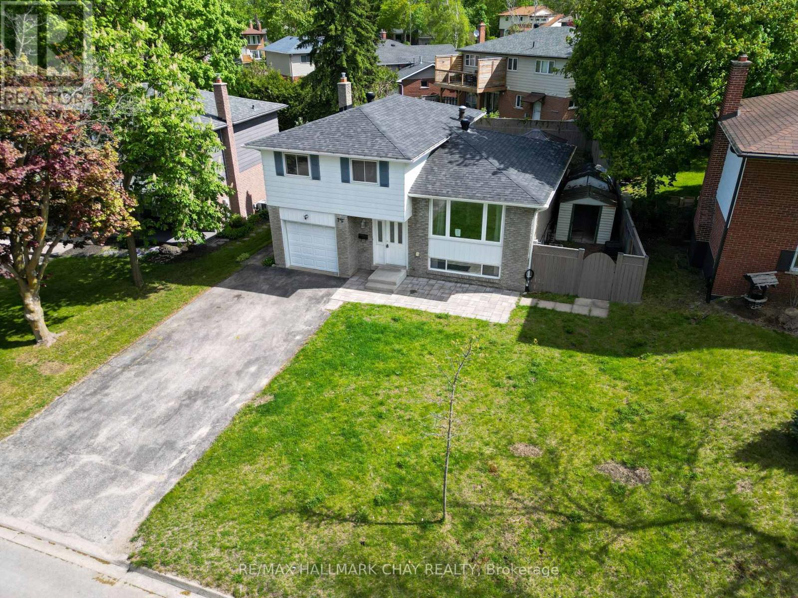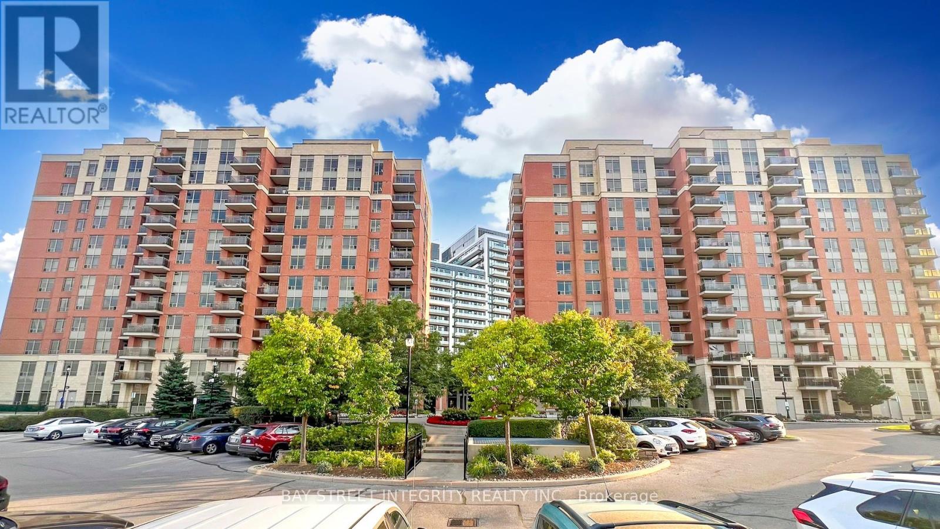942 Upper Gage Avenue
Hamilton (Lawfield), Ontario
Rare legal triplex perfectly situated in a prime Hamilton Mountain location! This unique property offers a fantastic investment opportunity with three separate units on an oversized lot, just moments away from essential amenities. The main floor unit features a spacious layout with two bedrooms, a full bathroom, and convenient laundry facilities - this unit could easily be split to add a 4th unit. On the upper level, you'll find two additional units, each offering one bedroom and one bathroom. The property also includes a detached garage that generates additional revenue, enhancing the investment appeal. Vacant possession will be provided on closing! (id:49187)
8 Beasley Grove
Hamilton (Meadowlands), Ontario
Amazing 3 Bedroom, 3 Washroom home with a fantastic 1987sqft Floor Plan! Features an inviting large Foyer, 9ft ceiling on Main level, Hardwood Staircase, Pot lights, upgraded lighting,Fully Fenced backyard w/ large interlock patio, Gas Barbecue and within walking distance to Redeemer University, Tiffany Hills Elementary School, Parks and Greenspace. Very close proximity to Costco and major Shopping Centre. Upgraded kitchen features Stainless Steel Appliances, Built-in Oven and Microwave, Gas Stove w/ Stainless Hood Vent, Quartz Counter,Large Centre Island and Breakfast Bar. Large Great room w/Gas Fireplace, Hardwood Floor and Patio Door access to backyard. Features separate Living Room w/ Hardwood floor and 2-piecePowder room to complete Main floor. Very large Primary Bedroom w/ HUGE walk-in closet and5-piece en suite. Bedroom 2 w/ raised ceiling and great size 3rd bedroom w/ access to upgraded washroom. Upstairs Laundry room w/ sink and cupboards complete the 2nd level. Fantastic opportunity to live in the highly desirable Meadowland's district of Ancaster! (id:49187)
61 - 188-200 Cumberland Street
Toronto (Annex), Ontario
Deeded Underground Parking Space with Professional Valet Parking Service. Easy To Drive In and Out. Steps away from Elevator. Purchaser must be an Owner of 188 and 200 Cumberland St. (id:49187)
57 Baby Point Crescent
Toronto (Lambton Baby Point), Ontario
This stunning 1929 Tudor home has been meticulously transformed into a modern masterpiece, seamlessly blending historic charm with contemporary luxury and cutting-edge technology. Set on a sprawling 100' x 277' ravine lot, this $6 million renovation offers an exceptional living experience in one of Toronto's most prestigious neighborhoods. The grand exterior features a restored J.W. Fiske cast iron fountain and a heated cobblestone driveway, accommodating over 10 vehicles. Inside, every detail reflects craftsmanship and sophistication. The chef's kitchen, designed by Scavolini, is equipped with Wolf and Gaggenau appliances, while radiant-heated herringbone oak floors lead to floor-to-ceiling European folding glass doors that open to stunning ravine views. The spa-like bathrooms boast heated marble floors, European wall-mounted toilets, and custom millwork. Hidden HVAC systems, motorized blinds, and recessed lighting create a sleek, minimalist aesthetic. A state-of-the-art audio system, includes over 60 Bowers & Wilkins speakers, powered by Bryston, Sonos, and NAD amps. Four outdoor zones with buried subwoofers ensure exceptional sound across the property. The lower level is designed for entertainment, featuring 10' ceilings, polished concrete floors, a full-size arcade, a professional gym, and an indoor sauna. A walkout leads to a year-round heated pool, hot tub, and an all-season patio with infrared heaters, perfect for outdoor enjoyment in any weather. The home is fully equipped with app controlled automation for lighting, blinds, HVAC, security, audio, access, pool/spa/sauna. Residents enjoy access to the exclusive Baby Point Club, offering tennis, lawn bowling, and community events. A perfect blend of historic charm and modern luxury, this home offers an unmatched living experience. The home features a durable composite cedar roof with a lifespan of up to 60 years, offering long-lasting protection and timeless aesthetic appeal. (id:49187)
8 Vincena Road
Caledon, Ontario
An Absolute Show Stopper Approx 3000 Sq Ft Upstairs Premium Modern Elevation Detached Built With 2 Separate Basement Rental Apartments With 2 Separate Entrances Generating $2800 Income!! This House Offers 9 Ft Ceiling Throughout The House On Main & Second & In Basement As Well Floor Shows The Perfect Blend Of Luxury & Practicality!! Tons Of Natural Light & Upgrades Includes "Legal Basement Apartment, Hardwood Floors On The Main Floor, Upgraded Kitchen Is a Chef's Delight Featuring Granite Countertops, Stainless Steel High End Appliances, Upgraded Cabinets & Lots Of Pantry Space. Great Size 4 Bedrooms Plus 3 Full Washrooms Upstairs!! Laundry On Second Floor, Walk In Closet!! Master Suite Is A Serene Retreat, Luxurious En- Suite Bathroom W/ 2 Sinks & Huge Closets Offering A Spa Like Experience!! No Expenses Spared Upgraded Floors, Granite Counters, Upgraded Garage Doors, Upgraded Entrance Door, Upgraded Light Fixtures, 9 Ft Ceiling On Main & Upgraded 9 Ft On Second Floor & In Basement, 200 Amp!! (id:49187)
804 - 3 Hickory Tree Road
Toronto (Weston), Ontario
Opportunity knocks, so open the door to this fabulous layout over looking Humber River Recreation Trails and Park. 2 Bedroom and 2 Full Bathrooms Condo just shy of 1000sqft. Large primary bedroom with 4pc Ensuite, His & Hers closets. Second children's bedroom + extra living space in bright and sunny den/ solarium. This is a wonderful clean slate to put your personal artistic touches and make this your dream home! Overlooking wonderful lush green vistas, this building has one underground parking and one storage. Incredible resort-like features: Concierge, Library, Party Room, BBQ Patio, Gym, Pool, Guest Suites, Sauna, Rooftop Garden, Tennis Court, Underground Parking and Visitors Parking. Minutes to 401 Hwy, UPExpress Go! Unit is sold "AS-IS" condition "Let's Make A Bond" (id:49187)
1207 - 1926 Lake Shore Drive W
Toronto (High Park-Swansea), Ontario
Welcome to Mirabella Condos! Experience the beauty and serenity of waterfront living in this south-facing suite with breathtaking lake views from both the living room and the primary bedroom. The modern kitchen is equipped with sleek cabinetry, quartz countertops, ceramic backsplash, and built-in stainless steel appliances. The spacious primary suite offers a three-piece ensuite, a large closet, and a picture window overlooking the lake, while the versatile den with sliding doors can be used as a second bedroom, office, or guest space. The main bathroom includes a tub/shower combination, and the separate entryway with a large closet adds functionality. With 9-foot ceilings and laminate floors throughout, this home combines comfort with style.Enjoy world-class amenities including 24/7 concierge service, fitness centre, yoga studio, indoor pool with change rooms, library, party room, two guest suites, childrens play area with outdoor patio, and a landscaped garden with BBQs and dining areas. Steps to Sunnyside Boardwalk, Sir Casimir Gzowski Park Beach, and High Park. Minutes to Sobeys, LCBO, shops, TTC, QEW, and Gardiner Expressway. Internet included! (id:49187)
1004 - 3985 Grand Park Drive
Mississauga (City Centre), Ontario
One of the most sought after units in Square One. Spacious one-bedroom unit in a prime Square One location with exceptional amenities! Open-concept condo featuring a large living room and kitchen with granite countertops and stainless steel appliances. The combined living and dining areas lead to a large, open balcony, while floor-to-ceiling windows flood the entire unit with natural light. this building offers state-of-the-art amenities. Includes underground parking and a locker. Walk to Shoppers Drug Mart, Square One, Sheridan College, Central Library, Entertainment Facilities, Public Transit and more! (id:49187)
2511 - 2000 Islington Avenue
Toronto (Kingsview Village-The Westway), Ontario
***Welcome to 2000 Islington Avenue - Tridel Built Excellence in Prime Etobicoke***Discover The Rare Opportunity To Own A Spacious Split Two-Bedroom Residence In One Of Etobicoke's Most Sought-After Communities. Offering Over 1,500 Sq. Ft. Of Living Space, This Condo Is Ideal For Those With Vision, Ready To Transform It Into A Modern Showpiece While Enjoying The Unmatched Scale And Layout That Newer Builds Simply Cannot Replicate. The Suite Features A Thoughtfully Designed Split-Bedroom Floor Plan, Ensuring Privacy And Comfort. Two Full Bathrooms Complement The Generous Bedrooms, While The Expansive Living And Dining Areas Provide Endless Possibilities For Entertaining Or Relaxing. A Bright Solarium Adds Versatility-Perfect As A Home Office, Reading Nook, Or Extension Of The Living Space. The Family-Sized Kitchen Offers Ample Room For Culinary Creativity, Making It A True Centerpiece Of The Suite. Practicality Meets Convenience With One Underground Parking Space And A Rare Full Locker Room-Far Superior To The Standard Wire-Caged Storage. Life At 2000 Islington Means Enjoying One Of The Most Outstanding Amenity Packages In The City. Residents Benefit From Resort-Style Offerings Including Indoor And Outdoor Pools, Tennis And Pickleball Courts, Fitness Facilities, Party Rooms, Lush Landscaped Grounds, And 24-Hour Security Service. The Complex Is Renowned For Its Community Atmosphere, Quality Construction, And Commitment To Lifestyle. Located In Prime Etobicoke, You're Minutes From Golf Courses, Shopping, Dining, Transit, And Major Highways, Making Commuting And Leisure Effortless. This Is More Than A Condo-It's A Canvas For Your Vision, Set Within A Landmark Tridel Community. Don't Miss The Chance To Create Your Dream Home In A Building Where Space, Amenities, And Location Converge. (id:49187)
Upper - 89 Ottaway Avenue
Barrie (City Centre), Ontario
Welcome to a beautifully maintained upper-level apartment offering generous living space and comfort. Enjoy a large, functional kitchen, a dedicated dining room, three well-sized bedrooms, and a full bathroom-ideal for families or professionals seeking convenience and privacy. Separate, exclusive-use laundry adds to your day-to-day ease. Perfectly located just minutes from schools, parks, shopping, and everyday essentials, with quick access to Hwy 400 for a smooth commute. Rental application, references, credit check, and content insurance. Utilities are an additional $250/month (id:49187)
72 Jane Crescent
Barrie (Allandale Heights), Ontario
Welcome to this 4-bed, 2-bath, 1,790 sqft, side-split home with an in-ground pool, located in the highly sought-after Allandale Heights neighborhood. Just one hour from Toronto and the GTA, with the convenience of the GO Train nearby and only three minutes from Highway 400, this location is ideal for commuters seeking both accessibility and a peaceful suburban lifestyle. Inside, you'll find a bright and spacious thoughtfully laid-out interior that blends comfort and functionality. The main level features ceramic flooring, inside access from the garage, a cozy family room , a 3-piece bathroom, and a walkout to a private backyard with an in-ground pool. The second floor offers an expansive living and dining area, along with a fully equipped kitchen that includes a sliding door walkout to a raised deck overlooking the backyard perfect for entertaining or relaxing. On the third floor, you'll find four generously sized bedrooms and a well-appointed 4-piece bathroom, providing plenty of space for the whole family. The basement offers another massive rec room, ideal for a kids play area or an additional space to entertain guests. This charming home combines style, space, and unbeatable convenience, making it the perfect choice for your next move. (id:49187)
Ph01 - 75 King William Crescent
Richmond Hill (Langstaff), Ontario
$$$+++ Spent In Upgrades! Luxury Penthouse Residence in the Heart of Richmond Hill with a rare offering combining elegance, comfort, and breathtaking unobstructed views. Located in one of Richmond Hill's most desirable communities, this sun-filled penthouse features an open-concept layout, featuring soaring 9' ceilings, and floor-to-ceiling windows that fill the home with natural light. Brand New Vinyl Floor and Fresh Painting , Bathroom vanity with led mirror. The spacious living and dining areas create a perfect setting for entertaining, while the modern kitchen with Brand New Fridge and Dishwasher, and a functional design for everyday living. Step outside onto the expansive private terrace and enjoy panoramic city views-an ideal space for morning coffee, evening relaxation, or hosting friends and family.Residents of the building enjoy top-tier amenities, including a fitness center, party room, 24-hour concierge, and visitor parking. Conveniently located near parks, shopping centers, public transit, top-rated schools, and major highways, this penthouse offers unmatched convenience and lifestyle.Perfect for professionals, families, or anyone seeking an elevated living experience in a prime location. (id:49187)

