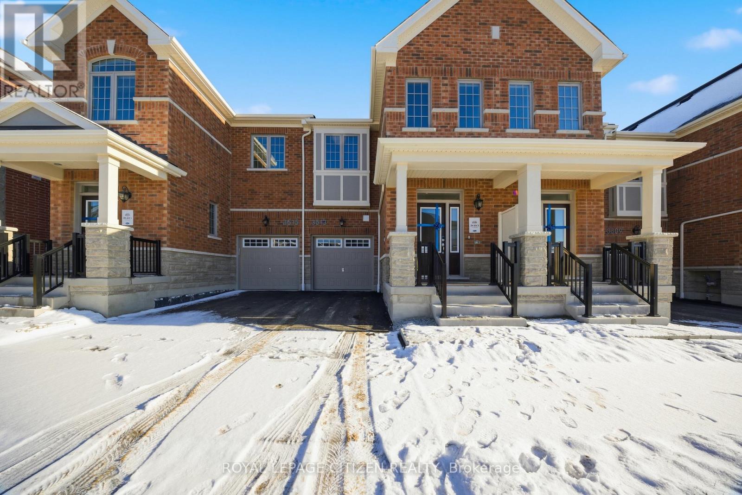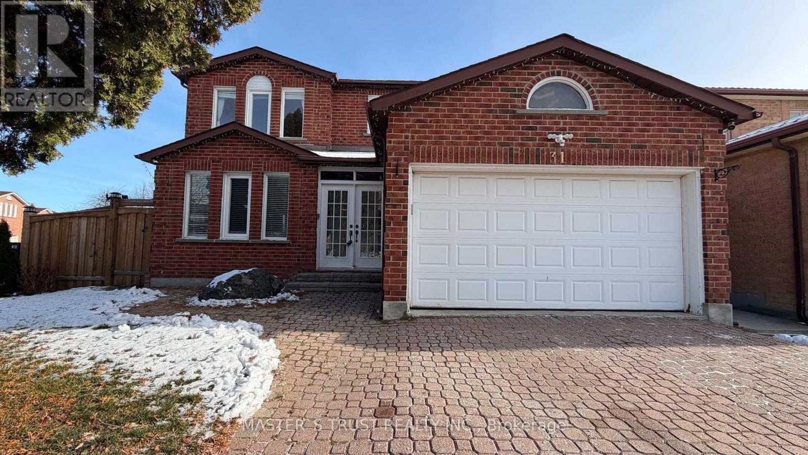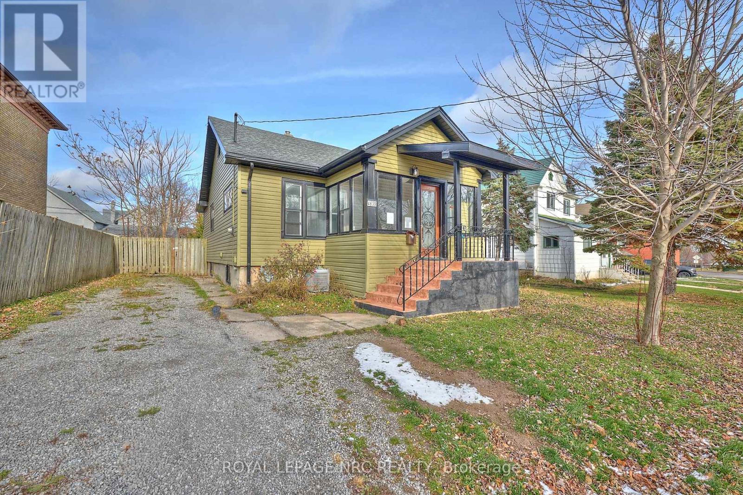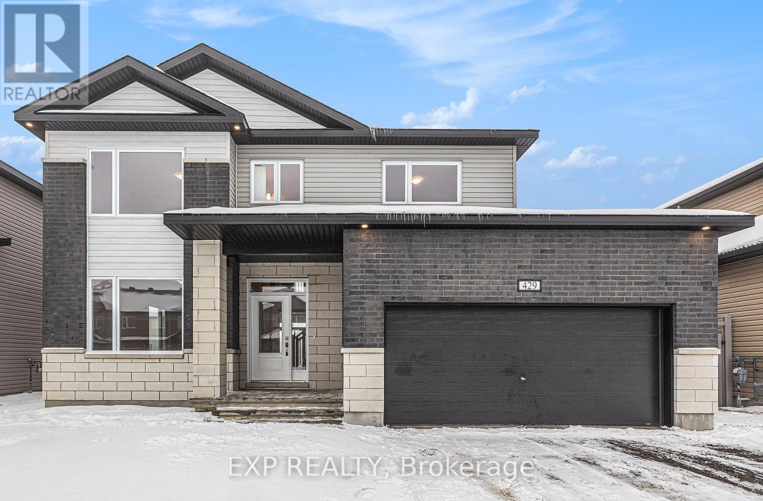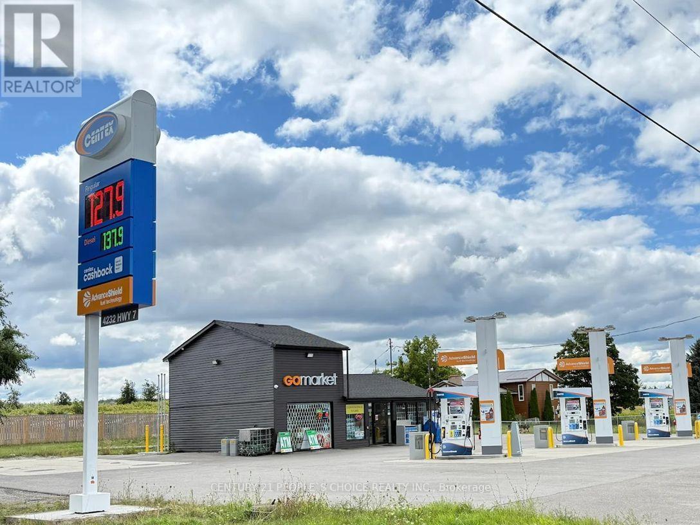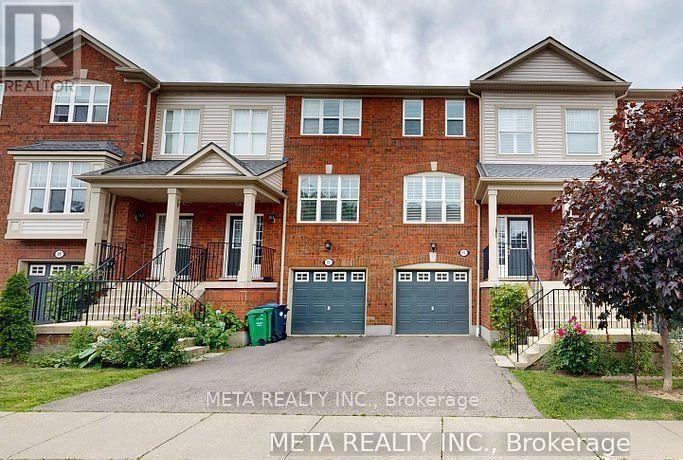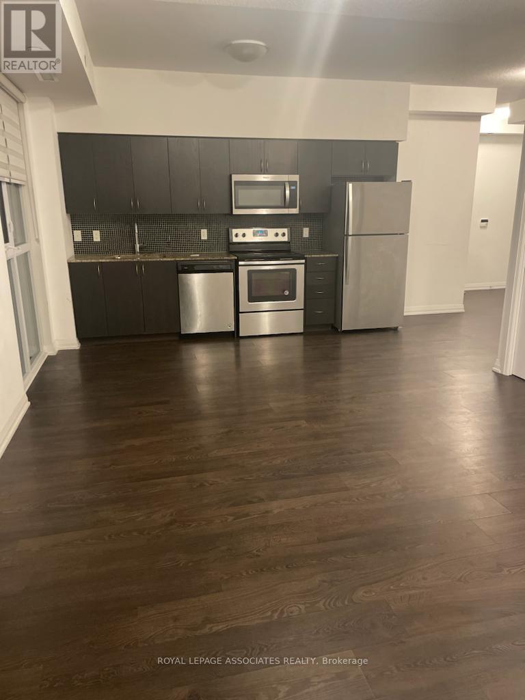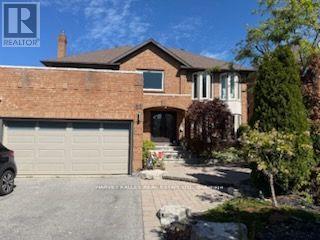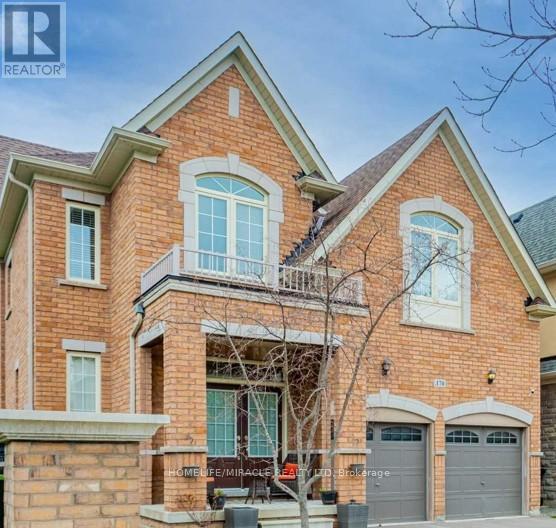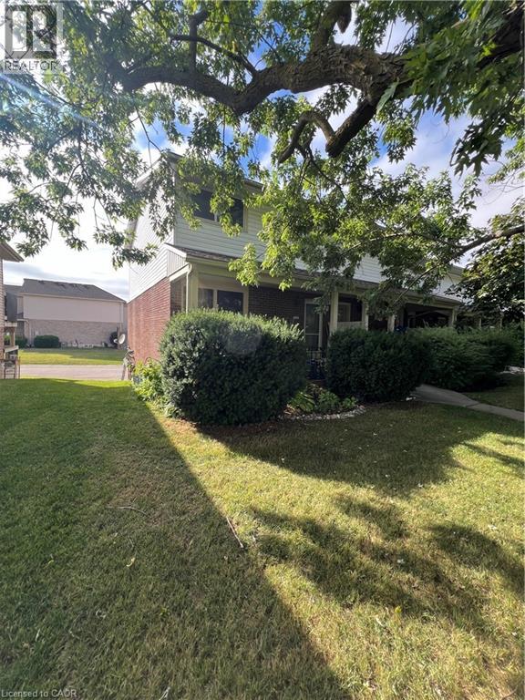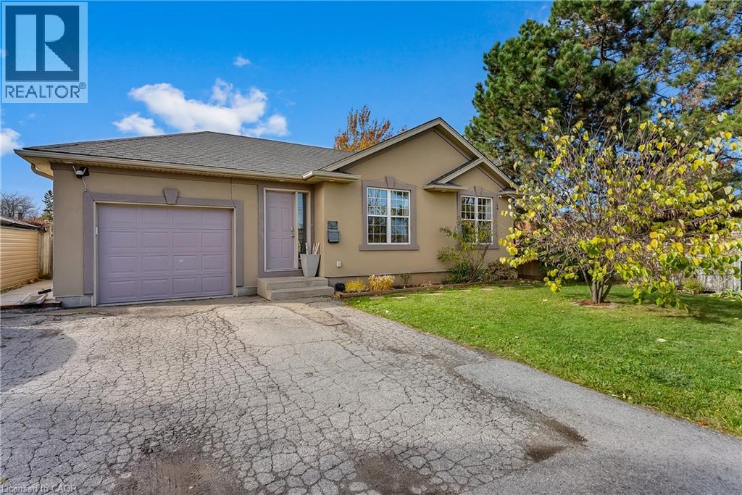3513 Brickyard Drive
Pickering, Ontario
Brand New 2-Storey Townhome for Lease in Pickering. Stunning, never-lived-in townhouse with a bright open-concept layout. Main floor features a spacious great room, modern kitchen with quartz counters, large island, upgraded appliances, hardwood flooring, and 9' ceilings. Upper level offers 3 bedrooms and 2.5 baths, including a primary suite with a 5-piece ensuite and walk-in closet. Upgrades include stain oak stairs, 200-amp service, HRV/ERV, smart thermostat, central A/C, and tankless water heater. Garage includes inside entry and EV rough-in. Window shutters will be installed before occupancy. Located near Hwy 407/7 and walking distance to the GO Bus terminal - perfect for tenants seeking modern living in a prime location (id:49187)
31 Goldhawk Trail
Toronto (Milliken), Ontario
Demand Mccowan/Steeles Location.Well Kept All Brick Home.Apx 2806Sf.Pride Of Ownership. Steps To Ttc,Mall,Library,Supermarket &School(Incl Future French Immersion School).$$$spent On Upgrades.Master With 4Pc Ensuite.Thermal Windows Thruout.Hdwd Flr.New Kitchn&Washrm Granite Counters.Kitchn Backsplash.Roof.High Eff Gas Furnace.French Dr Ceramic Entrance In Foyer.Dble Entry Dr.Main Flr Laundry&Access To Garage. Interlock Driveway & Patio In Backyard. (id:49187)
4639 Eastwood Crescent
Niagara Falls (Downtown), Ontario
Location, location, location! This cute 2 bedroom, 2 bath detached bungalow is located on a mature street, minutes from the world famous Niagara Falls, shopping, dining, trails and close to public transit. This home boasts newer exterior siding/soffits/fascia/eaves, spacious sun room, large living room with wood fireplace and classy antique lead glass windows, two main floor bedrooms, private driveway parking for 2 cars and a fully fenced backyard. The basement is partially finished and features a separate walkout, 2 piece bath, bedroom space, office and storage / utility areas. Book your private viewing today. (id:49187)
413 Fleet Canuck Private
Ottawa, Ontario
Explore the Bordeaux model by Mattino Developments. Situated on a PREMIUM LOT backing onto Carp Creek, your dream home awaits! This impressive 4 Bed/4 Bath 3580 sqft home offers a thoughtful layout to suit your family's needs. The layout includes a main floor study, perfect for a home office or quiet retreat. The chef's kitchen is equipped with ample cabinetry & extensive counter space, ideal for culinary enthusiasts. The living area offers a warm & inviting atmosphere for family gatherings and relaxation. The primary bedroom on the upper level serves as a private sanctuary, featuring a 5-piece ensuite & huge walk-in closet. Two bedrooms share a Jack & Jill bathroom. Fourth bedroom with ensuite. Customize this elegant home and make it truly yours ensuring this luxurious residence reflects your personal style & comfort. Images provided highlight builder finishes. Association fee covers: Common Area Maintenance and Management Fee. This home is to be built. (id:49187)
1979 Hawker Private
Ottawa, Ontario
Step into luxury w/the popular Chablis model by Mattino Developments, a stunning 4 Bed/3 Bath located in the prestigious Diamondview Estates in Carp. Save 35K now! $10,000 has already been taken off the lot premium. Don't hesitate! Situated on a PREMIUM LOT with NO REAR NEIGHBOURS on a Cul-De-Sac, and backing onto a green space and pond, this home is sure to impress! Boasting a spacious 2567 sqft layout that's perfect for entertaining. The chef's kitchen, fully equipped w/extensive cabinetry with soft close doors and drawers & ample counter space. Adjacent to the kitchen, the family room invites relaxation w/its cozy gas fireplace. The primary bedroom is a sanctuary of peace and elegance, featuring a 5-piece ensuite & a generously sized walk-in closet. Additional well-sized bedrooms & a full bathroom complete the upper level. Option to add another three piece ensuite bathroom. The unfinished basement offers vast potential for you to design & create additional spaces that reflect your personal tastes & needs. Customize this elegant home! There is still time to choose your finishes. Association fee covers common area maintenance & management. Images provided are to showcase builder finishes (id:49187)
4232 On-7
Kawartha Lakes (Emily), Ontario
A Profitable Centex Gas Station Business in a busy area of Kawathra Lakes, Ontario. This family-oriented business offers a great opportunity with modern Wayne pumps providing all gasoline/diesel grades. Located in a high-density area with excellent Trans-Canada Hwy exposure, the station generates apx. 4 to 4.25 Mn annual gas volume. Monthly Inside revenue between $40k to $45K includes Grocery, Tobacco and lotto volumes. Additional revenue of ATM, Bitcoin etc.. Rent is apx. $14K Per month with long lease available. Currently, 10 Years very attractive buy&sell fuel contract (id:49187)
156 - 5980 Whitehorn Avenue N
Mississauga (Creditview), Ontario
Location! Location! Location! Spacious 3 Bedroom Townhouse In The Most Desired Heartland Community. Nestled within the Creditview Country Club and built by renowned Mattamy Homes, this townhouse unit offers family-friendly neighborhood with the perfect balance of comfort, space, and location, with low maintenance fees to match. Open Concept Living & Dining. Spacious Kitchen Combined with Breakfast Eat-In Counter And Stainless Steel Appliances. Master BR w/ Walk-In Closet, Large Windows. Finished Walkout Basement, Ideal For Entertainment or An Office Space. Great Walk Score, Easy Access to Public Transit. Highway, Heartland Town Centre, Groceries, Schools, Parks, Bus. Come Show! You Won't be Disappointed (id:49187)
1106 - 9560 Markham Road
Markham (Wismer), Ontario
1+1 Bedroom, 667 Sq ft. Open Concept, Lots of Natural Light, Walk-out to Balcony. Modern Kitchen Cabinetry, Quartz Counter-Top, Glass Back Splash, Stainless Steel Appliances package, In-suite Laundry, Laminate Flooring throughout, Hotel like amenities! Great Location, Close to Public Transit, Schools, Parks & Shopping (id:49187)
Bsmt - 65 Ambrose Road
Toronto (Bayview Village), Ontario
Modern, renovated basement studio apt. Professionally designed w/led lighting through-out. Spacious, spa bathroom with rain showerhead, above the mirror led lighting, large glass walk-in shower. Kitchen w/bountiful cabinet space, deep sink & quartz counter space. Large Bright Bedroom, Prime location. Walking distance to Leslie & Bessarion Subway. Close to North York General Hospital, 401/D.V.P., Fairview Mall & Bayview Village. Single occupancy. * non-smoking & no pets due to owners allergies *. Parking Available for $100/month. Internet Available $60/month, + Utilities hydro & water. (id:49187)
170 Maxwell Street
Toronto (Bathurst Manor), Ontario
Welcome to 170 Maxwell St.This stunning custom-built home offers approximately 3,600 sq. ft. of above-grade, thoughtfully designed living space, ideally situated in the highly desirable Bathurst Manor community-known for its family-friendly streets, top-rated schools, beautiful parks, and convenient access to transit and major highways.Step inside to a grand open-concept kitchen and dining area, perfect for hosting gatherings and celebrating family moments. A private main-floor family room provides an inviting space for everyday relaxation.At the heart of the home is the chef's kitchen, featuring stone countertops, a breakfast bar, premium millwork, and abundant pantry storage. The spacious eat-in area overlooks the large backyard, while the bright family room-framed with generous windows-creates a warm, welcoming environment ideal for both living and entertaining.The upper level showcases five versatile, oversized bedrooms and three bathrooms. The luxurious primary suite impresses with multiple walk-in closets and a spa-like 6-piece ensuite. All bedrooms include custom closet organizers; two share a convenient Jack-and-Jill bathroom, while another features its own private ensuite.The main level also includes a large laundry and mudroom with direct access from the two-car garage.The finished basement further extends your living space with a spacious recreation room, two additional bedrooms, and ample storage.Outside, the property features a private backyard, a double garage, and a generous driveway.Located within walking distance to schools, parks, community centres, and transit-and just minutes from major highways-this home offers unmatched convenience. Shopping, dining, and neighborhood amenities are all close by.170 Maxwell St delivers the perfect blend of luxury, functionality, and location-ideal for today's growing family.Allow 72 hrs irrevocable. (id:49187)
316 Dufferin Street
Stratford, Ontario
Hear ye, hear ye! Now is the winter of your renting discontent made glorious summer by this Stratford home that is now ready for its leading tenant. Step forth, fair tenant and claim thy stage! No tragedy here, only comedy, warmth and the sweet music of home. So act fast, don thy cloak, seize thy quill and sign thy lease before another player steals the role! Contact us today to see this rental unit! ***See sales brochure for showings instructions*** Three spacious bedrooms and four appliances, including a stainless kitchen set fit for dinner parties aplenty. One full bathroom with a luxurious soaker tub, plus a powder room in the fully finished basement with walkout lot. Kitchens where thou mayst conjure feasts worthy of Falstaff’s belly. Gardens that whisper like Juliet upon her balcony, ‘Come live here and be mine.’ No ghost of Hamlet haunts these halls, only warmth, light and comfort most divine. Why pay rent elsewhere, when all the world’s a stage and this house the finest set? *** Step into comfort, character and convenience: *** Fully renovated end-unit townhome on a tree-covered lot, freshly painted with laminate throughout. A patio perfect for lazy coffee mornings and quiet reflection. Massive single-car garage with direct entry from the furnace/laundry area. A ginormous 60L hot water tank for endless hot showers this Christmas season. A newer furnace to keep winter’s chill at bay. Available immediately if needed, close to schools, postal superbox out front, shopping nearby including McDonald’s & Tim Horton’s and just minutes from Stratford’s famed theatre district. (id:49187)
7321 Dorchester Road
Niagara Falls, Ontario
This well-kept 5 (3+2) bedroom bungalow is located in one of Niagara Falls' most desirable neighbourhoods, offering an open-concept main floor with a vaulted ceiling in the primary living area. The bright, functional layout blends the living, dining, and kitchen spaces seamlessly, making the home feel spacious and easy to move through.The finished basement with a separate entrance offers excellent flexibility for extended family, recreation space, or future income potential. Outside, the property includes a fully fenced backyard and a single-car garage for added storage and convenience. With close proximity to major amenities, shopping, restaurants, schools, transit, and Niagara Falls' entertainment and dining, this home offers everyday practicality in a prime location. (id:49187)

