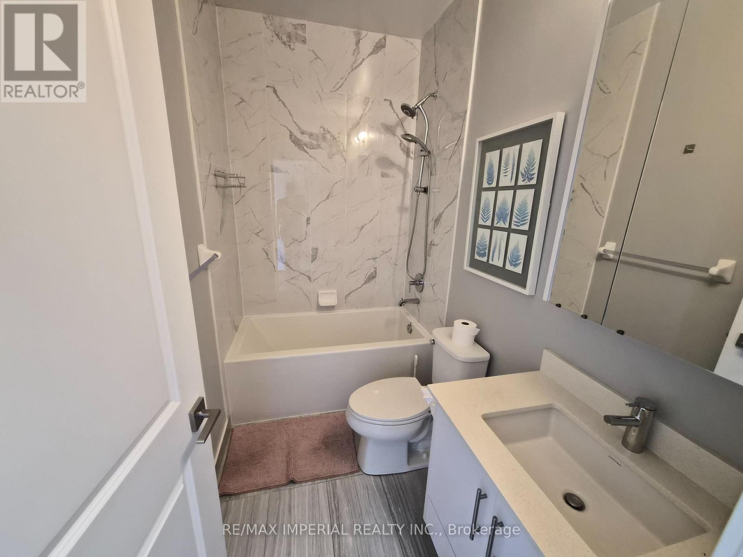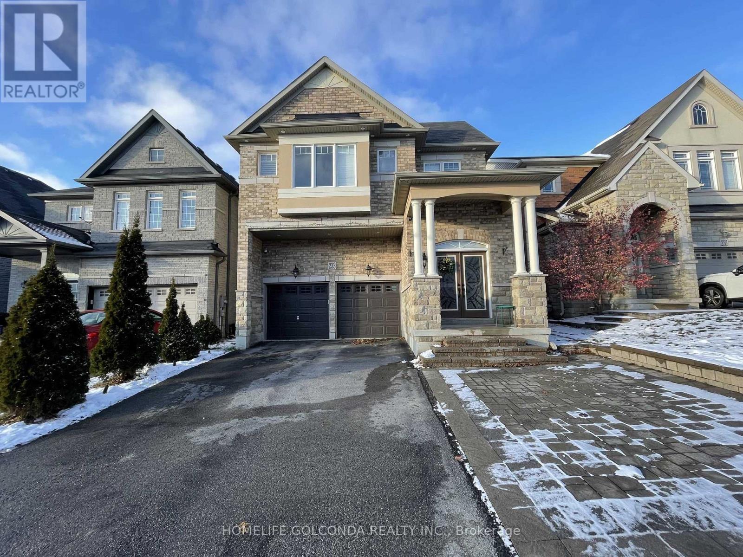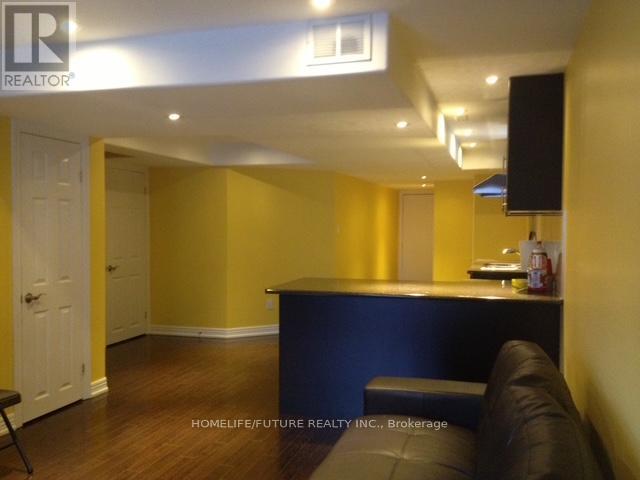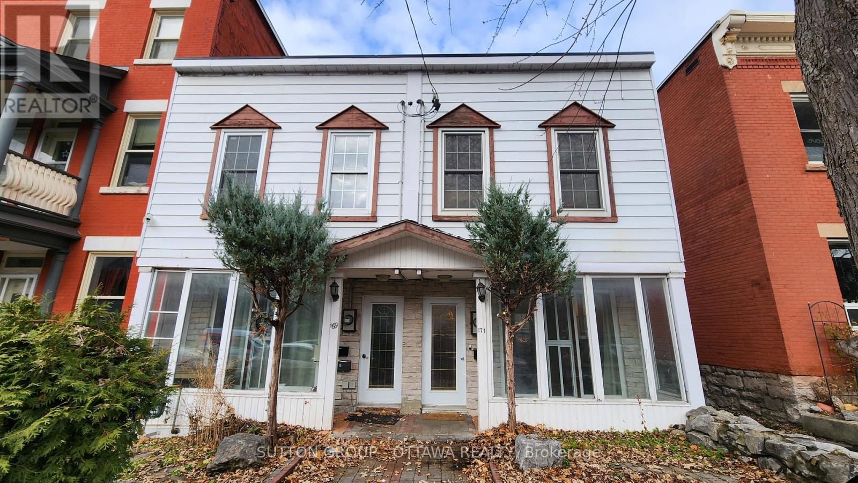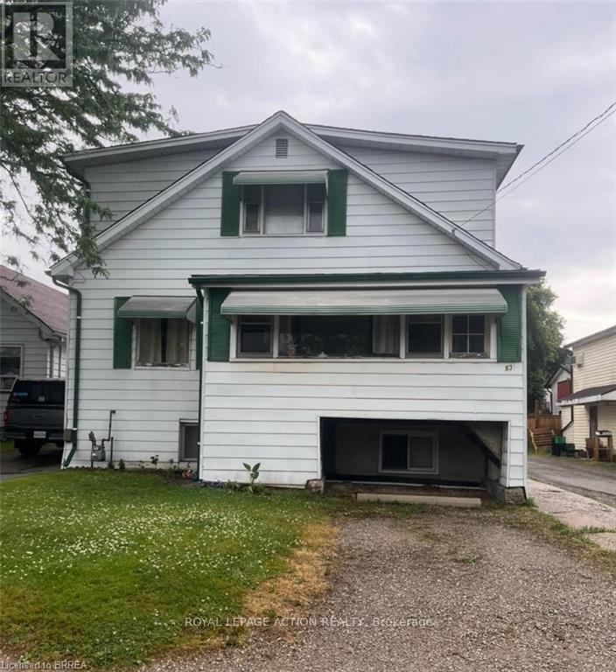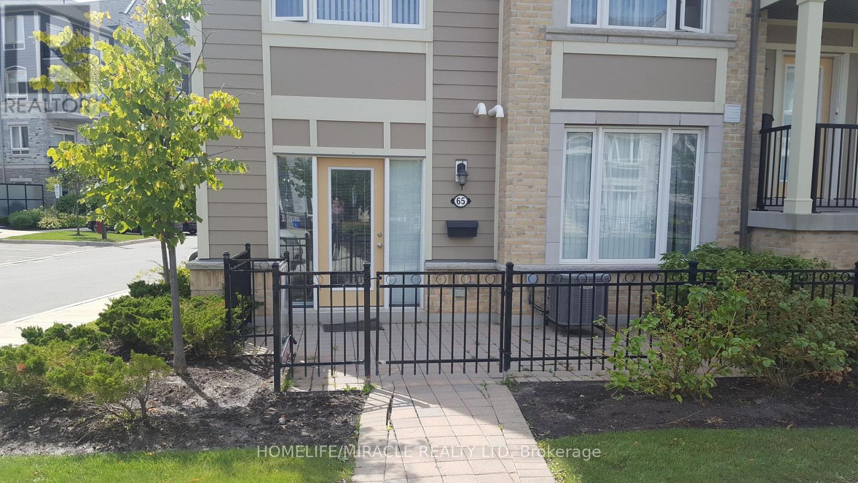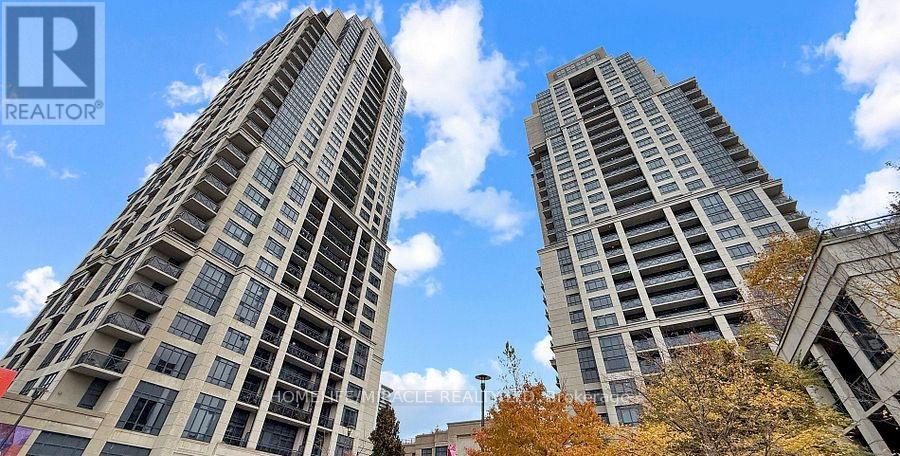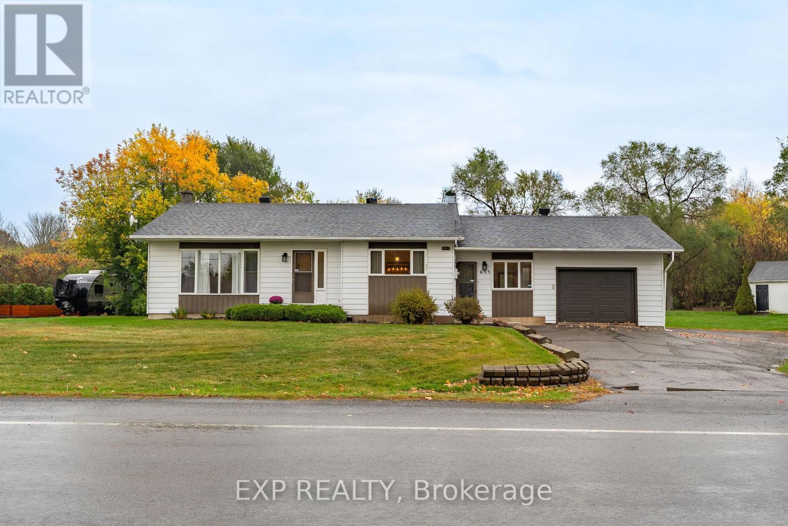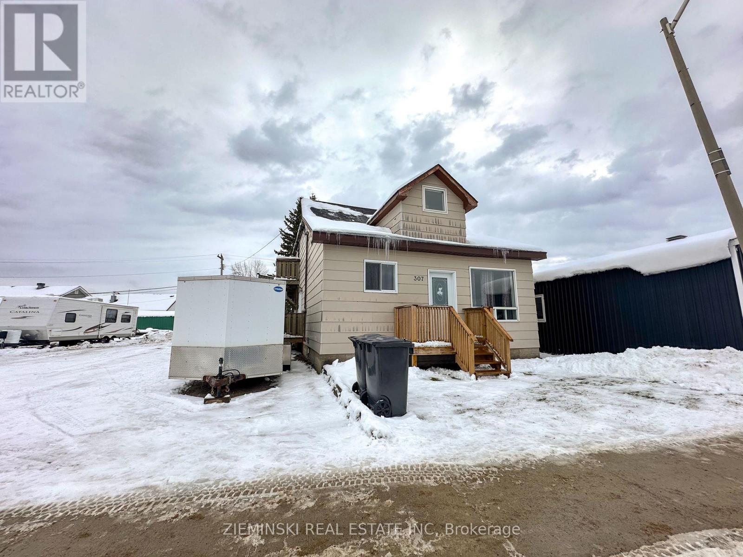3554 Vaughan Side Road
Ottawa, Ontario
Welcome to 3554 Vaughan Side Road. A cherished, one-owner custom-built home, ready to be enjoyed by its next family. Tucked away on 40+ acres, a serene picturesque, tree-lined laneway guides you to the inviting red-brick & vinyl-clad home. Natural landscaping, flagstone walkways, and perennial gardens set the tone, while the covered front porch opens to a spacious, marble-tiled foyer. Rich cherry hardwood floors span much of the main level. Formal living room showcases custom trim work, double-sided propane fireplace and charming window seat overlooking the backyard. Equally elegant dining room features 9 foot doors opening onto the rear deck, as well as custom built-in cabinetry. The kitchen is a showstopper, renovated in 2011 it has Mexican-clay tile flooring, stainless steel appliances and a farmhouse sink positioned before a wall of windows framing the great outdoors. Just beyond, a warm and inviting family room centers around a Vermont Castings propane stove and opens to a 3-season sunroom. A powder room completes the main floor. An elegant curved staircase leads to the second level. On one side, the oversized primary suite offers tranquil views, two closets, and an ensuite retreat with a jacuzzi soaking tub and walk-in shower. On the opposite side, additional bedrooms with generous closets and whimsical storage nooks in the eaves share a full bathroom with a stackable washer/dryer. The lower level hosts a private in-law suite with its own entrance, bright living room with propane fireplace, fully equipped kitchen, spacious bedroom, and private bathroom, it offers comfort and independence, while maintaining easy access to the main home. The basement also provides abundant storage space and houses the utility room with furnace, water treatment system, and more. Outside, a detached double garage includes a large loft for storage or hobbies. With 40+ acres to roam, explore, and play, this property is a dream for children, gardeners, and nature enthusiasts alike. (id:49187)
Ph 04 - 75 Oneida Crescent
Richmond Hill (Langstaff), Ontario
Rare 10 Feet Ceiling, Yonge Parc Condo, Highly Sought After Location, Right At The Heart Of Richmond Hill, Minutes To Richmond Hill Centre Transit Hub (Viva And YRT, And GO), Highway, Parks, Restaurants, Shopping And Everything You Need, State Of The Art Amenities, Well Managed Building, Meticulously Maintained Bright Spacious Northeast Corner Unit. Floor-To-Ceiling Window, Spectacular Unobstructed East View, Beautiful 2-Bedroom Plus Den, Excellent Layout, Top-Of-The-Line Material And Finishes All Around, 1 Parking Level A Unit 11 And 1 Locker Level B 145 Included, Just Move In And Enjoy This Wonderful Home. (id:49187)
Lower Level - 233 Aspenwood Drive
Newmarket (Woodland Hill), Ontario
Beautiful, Bright & Spacious One Bedroom Basement In A Great Location In Woodland Newmarket With Separate Entrance & Ensuite Laundry Plus One Parking Space. Walk To Everything You Could Need, Walmart, Superstore, Upper Canada Mall ,Close To Public Transit & Yonge St. There Is An Option To Get It Furnished For The Same Rent. Tenant needs to pay one third of utilities and is responsible for snow removal of their own part. (id:49187)
Bsmt - 27 Snowy Owl Way
Toronto (Rouge), Ontario
One Bedroom Walkout Basement Apartment Features A Private Separate Entrance, Laminate Flooring, And Large Windows In Both The Living Room And Bedroom. The Unit Includes An Ensuite Washer And Dryer For Added Convenience. One Car Parking Space Included. Ideally Located Just Steps From TTC, Hwy 401, Shopping, The University Of Toronto,Centennial College, And More,This Apartment Offers Both Comfort And Exceptional Accessibility. Tenats Pay 30% Of Utility(GAS, Hydro,WATER) (id:49187)
171 Cathcart Street
Ottawa, Ontario
Spacious 3-bedroom semi-detached home on a quiet street in Lowertown, offering hardwood and tile flooring throughout (no carpet) and excellent natural light. The main level features a large kitchen with ample cabinetry, perfect for culinary enthusiasts, and generous living and dining areas anchored by a gas fireplace. Upstairs, you'll find three large bedrooms, including a primary suite with its own walk-in closet and a charming private patio, ideal for enjoying your morning coffee or unwinding in the evenings. A bright skylight on the landing enhances the airy feel of the space. Two-car parking adds exceptional convenience in this central location. Steps from Cathcart Park, and an easy walk to the ByWard Market, Rideau Centre, Global Affairs Canada, cafés, groceries, and transit. A rare opportunity to enjoy a well-located home with great space, parking, and a walkable urban lifestyle. The tenant is responsible for all utilities. This is a smoke-free home. Deposit: $5,250.00. Available for immediate occupancy. (id:49187)
83 Stanley Street
Brantford, Ontario
Savvy Investors who recognize a great opportunity when they see it.....this is the property to buy!! Convenient central location for this spacious duplex with close proximity to major highways, north end amenities and downtown/university. Separate entrances. Both units are 3 bedroom. Upper unit has 2-2pc baths. Separate hydro meters. Tenants pay hydro. Landlord pays gas and water. Both units are month to month. Lower tenant has access to the partially finished basement as well. Lots of potential for future basement finishing. Property could also be converted back to a single family dwelling. Endless possibilities for future income, personal use or both. (id:49187)
15 - 1080 Upperpoint Avenue
London South (South B), Ontario
Welcome to the epitome of contemporary condominium living with The Whispering Pines meticulously crafted 1,470 sq. ft. residence by Sifton. This two-bedroom condo invites you into a world of open-concept elegance, starting with a warm welcome from the large front porch. Inside, discover a thoughtfully designed layout featuring two spacious bedrooms, two full baths, main-floor laundry, and a seamlessly integrated dining, kitchen, and great room living area. A cozy gas fireplace takes center stage, creating a focal point for relaxation, complemented by windows on either side offering picturesque views of the backyard. Whispering Pine embodies maintenance-free, one-floor living within a brand-new, vibrant lifestyle community. Residents will delight in the natural trails and forest views that surround, providing a harmonious blend of serenity and convenience. Explore nearby entertainment, boutiques, recreation facilities, personal services, and medical health providers all within easy reach. (id:49187)
9 - 1080 Upperpoint Avenue
London South (South B), Ontario
The Redwood 1,571 sq. ft. Sifton condominium designed with versatility and modern living in mind. At the front of the home, choose between a formal dining room or create a private den for a home office, offering flexibility to cater to your unique needs. The kitchen is equipped with a walk-in pantry and seamlessly connecting to an inviting eat-in cafe, leading into the great room adorned with a tray ceiling, gas fireplace, and access to the rear deck. The bedrooms are strategically tucked away for privacy, with the primary retreat boasting a tray ceiling, large walk-in closet, and a fabulous en-suite. Express your style by choosing finishes, and with a minimum 120-day turnaround, you can soon enjoy a home that truly reflects your vision. Whispering Pine provides maintenance-free, one-floor living within a brand-new, dynamic lifestyle community. These condominiums not only prioritize energy efficiency but also offer the peace of mind that comes with Sifton-built homes you can trust. (id:49187)
65 - 5650 Winston Churchill Boulevard
Mississauga (Churchill Meadows), Ontario
Beautiful bright corner town-home located in highly desirable Churchill meadows. Open concept layout 9" ceilings. Living & dining combined kitchen w/upgraded s/s appliances, mirrored backsplash, ample cabinetry & breakfast bar. Decent size master w/i closet. Attached garage w/direct entrance to home with garage door opener & private patio. Great condition steps to go transit, ideal for downtown commuters, close to Erin mills town center, grocery stores, credit valley hospital, place of worship, schools, community center, hwy 403/407 and lots more. (id:49187)
1226 - 2 Eva Road
Toronto (Etobicoke West Mall), Ontario
Bright & Spacious 2-Bed, 2-Bath Condo in Prime Etobicoke Location! Functional split-bedroom layout with large windows and plenty of natural light. Open concept living/dining area with walkout to an oversized balcony offering beautiful city views. The modern kitchen features granite countertops, stainless-steel appliances, and plenty of storage. The primary bedroom includes a generous closet and a 4-piece ensuite, while the second bedroom offers flexibility for a home office, or a growing family. Recently renovated with new flooring throughout & fresh paint. Ensuite laundry included. Comes with 1 parking spot & 1 storage locker. Enjoy top-notch amenities such as 24-hr concierge, indoor pool, fitness center, open terrace, party room & more. Conveniently located near Hwy 427/401/QEW, TTC, Pearson Airport, Sherway Gardens, schools & parks. Perfect for professionals or small family. (id:49187)
635 Front Road W
Champlain, Ontario
Welcome to 635 Front Road W in L'Orignal! Perfectly situated between Ottawa and Montreal, this charming 3-bedroom, 2-bathroom bungalow offers comfortable living in a peaceful setting. The main level features a bright and inviting living area, a functional kitchen with ample cabinetry and stainless steel appliances, and a dedicated dining room ideal for family meals and entertaining. Three sizeable bedrooms and a 3-piece bathroom complete the main floor. The partially finished basement includes an additional 3-piece bathroom and offers plenty of potential to customize the space to your needs - whether for a rec room, home gym, or office. Enjoy the outdoors in the spacious rear yard, complete with a detached shop and above-ground pool, perfect for summer relaxation.This property combines rural tranquility with convenient access to nearby amenities - ideal for families, first-time buyers, or those looking to escape the city bustle. (id:49187)
307 Ambridge Drive
Iroquois Falls, Ontario
This fully tenanted duplex offers a spacious 3-bedroom unit on the main floor and a 1-bedroom unit on the upper level, complete with a large private backyard.The main-floor unit features three bedrooms, a 4-piece bathroom, an eat-in kitchen, a bright living room, and an unfinished basement that houses utilities (natural gas forced-air furnace, hot water tank, water softener, and central vacuum) plus in-unit laundry. Upstairs, the second-floor unit enjoys a private deck with views over the backyard, one bedroom, a 4-piece bathroom, kitchen, living room, and a laundry/storage room. Both units benefit from individual hydro meters and their own laundry facilities, making this a truly turnkey, low-maintenance investment. (id:49187)


