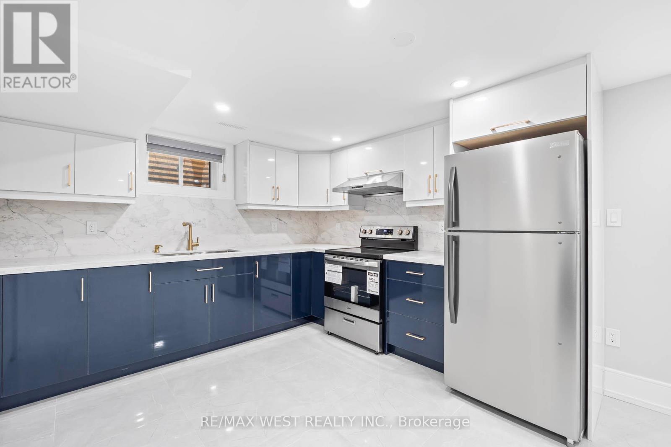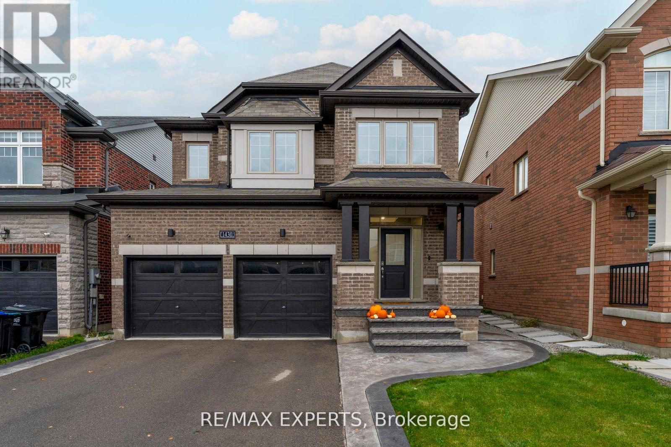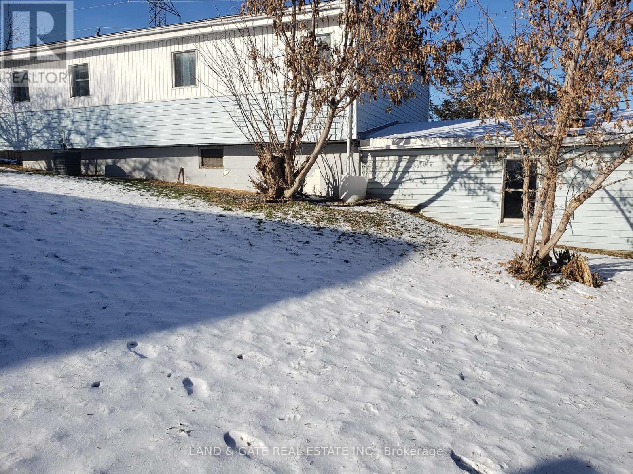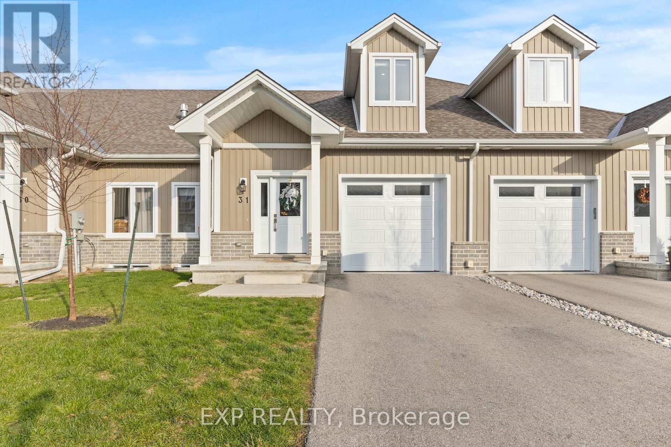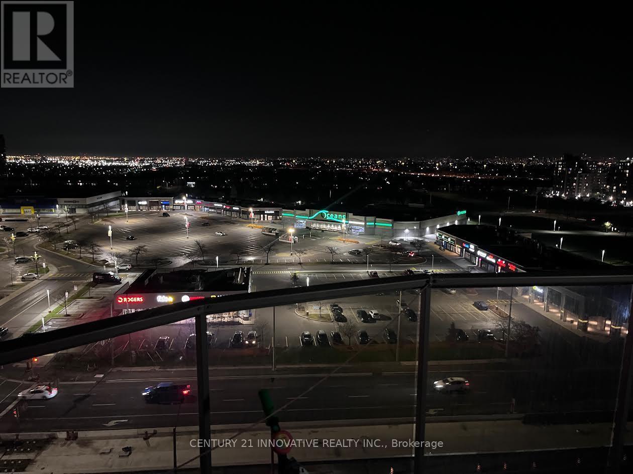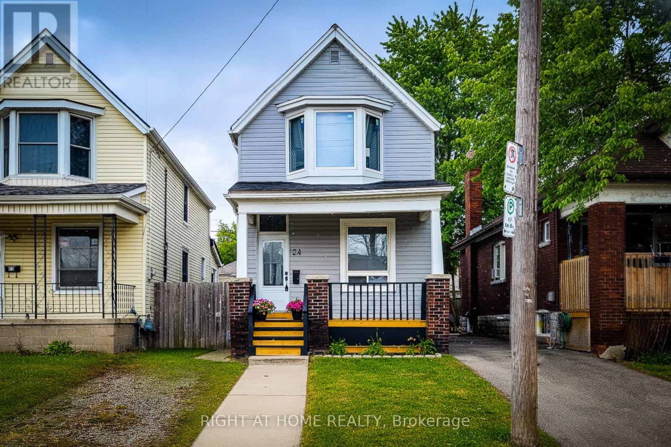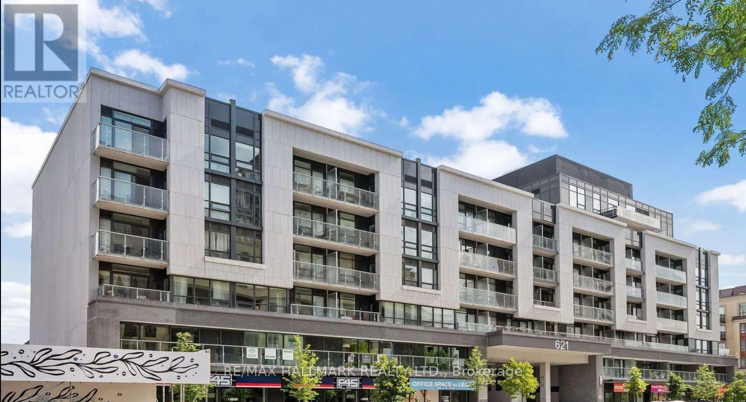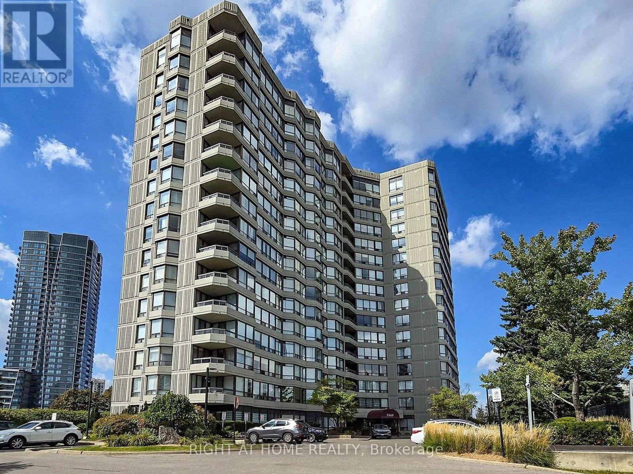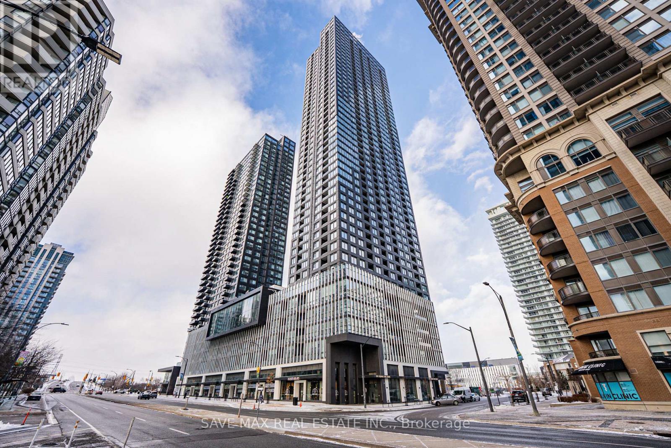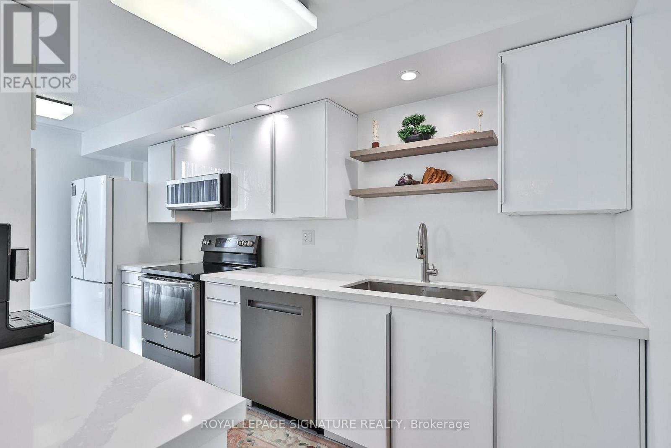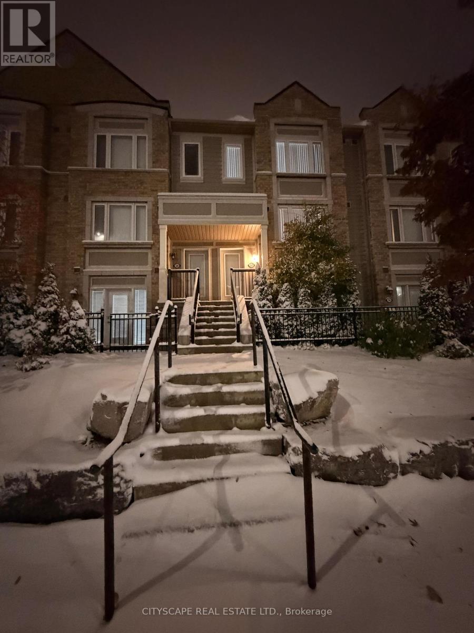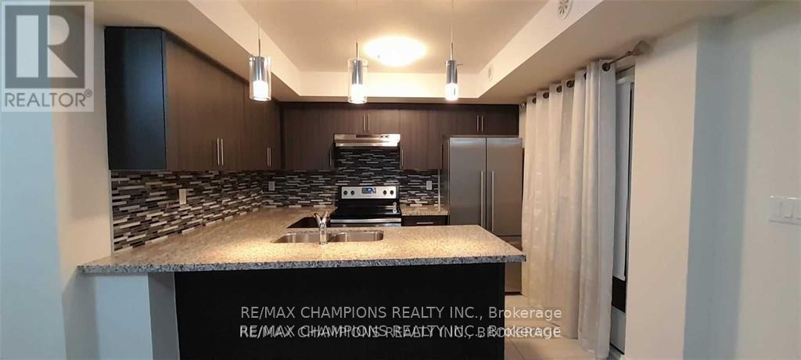Basement - 38 Larchmere Avenue
Toronto (Humber Summit), Ontario
Welcome to this newly built, never-lived-in 2-bedroom legal apartment on quiet Larchmere Avenue in a family-friendly North York neighbourhood. Designed with modern finishes and a bright, functional layout. This suite offers exceptional comfort and style. The space features a contemporary kitchen with quartz countertops, soft-close cabinetry, and stainless steel appliances, complemented by pot lights and elegant flooring throughout. Both bedrooms offer generous natural light and ample closet space, creating a warm and inviting atmosphere. Additional features include ensuite laundry, spray-foam insulated for enhanced comfort, an energy-efficient tankless water heater, and walkout access to a portion of the backyard ideal for outdoor relaxation. Ideally located near schools, public transit, parks, and the Humber River, this home offers an exceptional blend of urban convenience and natural tranquility. With quick access to shopping, dining, and essential amenities, it presents an excellent opportunity for small families, students, and professionals alike. (id:49187)
1430 Farrow Crescent
Innisfil (Alcona), Ontario
Loaded with upgrades! Detached home offering over 2,500 sq. ft. of luxurious space plus a partially finished basement. Situated on a spacious lot, this home features an open concept floor plan ideal for family gatherings and entertaining. Enjoy 9' ceilings, premium wide plank flooring, 7" baseboards, custom crown moulding, pot lights throughout, and a stunning grand staircase with wrought iron pickets. The modern kitchen boasts upgraded cabinetry, stainless steel appliances, and a large eat in area with walkout to a fully landscaped yard featuring a spacious patio and storage shed. All bedrooms are generously sized, each with bathroom access and the primary suite includes a large walk in closet. Convenient second floor laundry. The basement offers an open layout with pot lights and a Napoleon fireplace perfect for future rental potential or extended family living. Located within "The Orbit," Innisfil's visionary master planned community by Cortel Group. Incredible opportunity to own in one of the area's most exciting new developments! (id:49187)
40 Tice Crescent
Belleville (Belleville Ward), Ontario
Priced to sell: Calling all fixer uppers and or investors! This raised bungalow is in need of updates and renovations. It is being sold in "as is" condition with no representation or warranties. It is a raised bungalow with 1562 sq ft (as per MPAC), and has a shared mutual laneway with a right of way access to the property and it's driveway. It sits on a 130ft x 130ft lot! With 3 bedrooms upstairs and a large living and dining area with an additional walk out to a closed in porch. The kitchen area is quite large and features a walk out to the deck and carport area (currently used as a covered patio area). This home is on a septic system but it is municipal water. The propane furnace and ac was installed 4 years ago. There is a PYB Seller report attached which was obtain through GEOWarehouse for additional information on the right of way and easement information. This is Schd C. According to the city of Belleville the Right of Way Parcel # is 21R6704. Local hydro company services this property but because it is accessed via the right of way access the owner is responsible to maintain the hydro pole. They recently had a new one installed due to the ice storm last year and invoice is attached. All offers must have a condition of the buyer doing their own due diligence with the city of Belleville planning department as well. Survey is attached along with Septic pumping information, hydro pole repair, and installation. (id:49187)
31 - 744 Nelson Street W
Norfolk (Port Dover), Ontario
Welcome to this beautifully designed 3-bedroom, 3-bathroom bungaloft, offering the perfect blend of luxury, function, and architectural charm. From the moment you step inside, the soaring vaulted ceilings, expansive windows, and light-toned flooring create a bright, airy atmosphere that flows throughout the home. The main floor features an open-concept layout anchored by a stunning custom shiplap fireplace wall with a designer mantel, adding warmth and modern character to the living space. The chef-inspired kitchen is a true showpiece, offering ceiling-height cabinetry, quartz countertops, an upgraded gas stove, a sleek matching rangehood, subway tile backsplash, and a discreet built-in microwave that keeps the space clean and streamlined. The main-floor primary suite provides a peaceful retreat with soft neutral tones, generous natural light, and a spa-like ensuite-perfect for those seeking true main-floor living. Upstairs, you'll find two additional bedrooms, each offering great space, natural light, and charming architectural detailing. A full bathroom completes the second level, making this layout ideal for families, guests, or anyone seeking separation between living and sleeping spaces. Downstairs, the high-ceiling basement is a standout feature, with full-size windows that bring in exceptional natural light-offering tremendous potential to expand the home's future living space. Whether you envision a recreation area, home gym, studio, or additional finished rooms, the bright lower level provides the perfect canvas. Added conveniences include a 3-piece bathroom rough-in and a sump pump for peace of mind. This home also offers true maintenance-free living. Lawn care, snow removal, and exterior upkeep are all included, allowing you to enjoy a relaxed, turn-key lifestyle year-round. This home is truly move-in ready and beautifully finished with luxury in mind. (id:49187)
1408 - 35 Kingsbridge Garden Circle
Mississauga (Hurontario), Ontario
Welcome to Skymark West, one of Mississauga's most prestigious and well-managed condo buildings known for its spacious layouts and prime location. This right and well-maintained 2-bedroom, 1-bathroom suite at 35 Kingsbridge Garden Circle, Unit 1408, offers exceptional value with 2 parking spaces. Enjoy a functional open-concept living an dining area, and a kitchen ready for your modern touch. All utilities are included in the maintenance fees for simple, worry-free living. Ideally located near Square One, highways 401/ 403, public transit grocery stores, top-rated alcohols, and places of worship. Amenities include 24/7 concierge and security, indoor pool, gym, yoga studio, bowling alley, theatre, party room, and BBQ area. Whether you're a first-time buyer, professional, family, or investor, this suite offers a fantastic opportunity to own in one of Mississauga's most desirable and welcoming communities. (id:49187)
24 Albemarle Street
Hamilton (Industrial Sector), Ontario
The Search Is Over! Welcome To Your Dream Home! Meticulously Renovated Inside And Out, From Top To Bottom. Bright, Open And Airy, The Open Concept Main Floor Makes Entertaining And Everyday Living Both Enjoyable And Effortless. Prepare Your Favourite Meals In A New Kitchen With Expansive Island And Quartz Countertops. All Stainless Steel Kitchen Appliances. Brand New Washer And Dryer. Led Recessed Lighting, Large Windows, New Floors, Doors, 2 Full Baths And Main Floor Laundry. Primary Bedroom Boasts His And Hers Closets And A Large Bay Window Giving You Ample Storage And Lots Of Natural Light. Outside Spaces Offer A Private Backyard Deck, Large Fenced Backyard, Wheeled Swing Gates and Covered Front Porch. So Many Wonderful Possibilities! Head To The Centre On Barton With Countless Stores And Services Or Enjoy A Game At Hamilton Stadium. Easiest Maintenance! Just Move In And Enjoy Your Best Life! Or Rent For Great $$$! (id:49187)
117 - 621 Sheppard Avenue E
Toronto (Bayview Village), Ontario
Welcome to VIDA Condos at the heart of Bayview Village. Rarely Offered Beautiful Ground Floor Suite with 11.5 Floor Ceiling plus 400 sq ft Terrace for all your Summer Hang out Chill area close to the communal BBQ area. Featuring 2 Bedrooms w/ 2 Washrooms; Open Concept Living, DIning and Kitchen Stainless Steel Appliances, Quartz Countertop; Ensuite Laundry; Large Master Bedroom With full Bath & Large Closet; Steps To Shopping, Subway And Easy Access North York General Hospital And Hwys 404 & 401. Luxurious Style Living In Bayview Village. (id:49187)
512 - 7460 Bathurst Street
Vaughan (Brownridge), Ontario
Welcome to this Professionally Designed and Fully Renovated Masterpiece in the Heart of Thornhill! This bright and spacious 2-bedroom, 2-bathroom suite offers an elevated living experience with a beautifully executed open-concept layout. The condo features trending floors throughout, smooth floating ceilings accented with LED rope lighting and pot lights, and custom built-in closets that add both style and functionality. The generous dining area includes a striking designer feature wall ideal for showcasing your best art, while the bright living room is enhanced with a custom built-in TV cabinet, a wall-mount plate surrounded by LED lighting, and an integrated office/den space that seamlessly extends the living area.The stunning Chef's kitchen is designed for both cooking and entertaining, complete with modern cabinetry, stainless steel appliances, quartz countertops, a stylish backsplash, and a separate breakfast area. The fully upgraded primary bedroom offers "His & Hers" closets and a luxurious 4-piece ensuite with a glass shower. The spacious second bedroom includes a custom double closet, and the suite is further enhanced by an ensuite laundry room, LED mirrors, upgraded plumbing fixtures, and custom zebra blinds.Located within walking distance to places of worship, pharmacies, Promenade Mall, the bus terminal, library, parks, schools, and grocery stores, the convenience is unparalleled. Residents enjoy a full range of amenities, including a gated entrance with 24-hour security, an outdoor pool, a fitness room, tennis and pickleball courts, a racquetball and squash court, a sauna, party, meeting, and recreation rooms, guest suites, and an upcoming concierge service. The lobby and hallways have all been recently remodeled and renovated, adding to the building's fresh and modern appeal. The monthly maintenance fee covers heat, hydro, water, cable, central air conditioning, internet, and an alarm system, offering exceptional value and effortless living. (id:49187)
2805 - 395 Square One Drive
Mississauga (City Centre), Ontario
Brand New, Never Lived IN, 2-bedroom, 2-bathroom suite located in the vibrant Square One area of Mississauga! This bright unit boasts an open-concept layout with floor-to-ceiling windows, a modern kitchen equipped with built-in appliances and quartz countertops, and a primary bedroom featuring an ensuite bathroom and closet. The suite includes one parking space and a locker for added convenience. Just steps away from Square One Shopping Centre, Sheridan College, public transit, GO Bus services, restaurants, Celebration Square, and all essential amenities. Ideal for families, professionals, or investors-this is a must-see! (id:49187)
1208 - 3233 Eglinton Avenue E
Toronto (Scarborough Village), Ontario
Rare find - must see!! This incredible, oversized corner unit is perfectly positioned for stunning panoramic lake views, through ALL BRAND NEW WINDOWS! (floor-to-ceiling in most rooms)! Greet every morning with a golden sunrise to the East & unwind the day with an awe-inspiring sunset in the West! Imagine entertaining guests in the expansive open-concept living / dining area with the shimmering lake as your backdrop! Immaculate blonde oak hardwood flrs & high ceiling for an open, airy feel. The newly renovated, modern kitchen will inspire spectacular meals! Enjoy designer quartz countertops, recessed & overhead lighting, new appliances, generous sized pantry & cozy breakfast area. Be ready to relax & rejuvenate when you step into the large primary bedroom suite with walk-through closet and luxurious, updated ensuite bath, complete with deep soaker tub, glass enclosed shower, new vanity & toilet. Wonderfully light & spacious 2nd bedroom w/double closet & entry to sunny, versatile solarium - make this your perfect home office or child's playroom! Just steps from the unit, indulge in resort-style building amenities: indoor swimming pool & jacuzzi, sauna, tennis, squash & basketball crts, gym, party/media & games rms, car wash, terrace w/bbq's & more! All-inclusive maintenance fee, underground parking, storage locker & 24hr concierge! TTC routes right at the door, 4 min drive to GO Train. Great shopping just around the corner, plus walking trails, community recreation & Scarboro Golf Club. Exceptional value & easy condo living at Guildwood Terrace! (id:49187)
57 - 250 Sunny Meadow Boulevard
Brampton (Sandringham-Wellington), Ontario
Fantastic Location! Welcome to this bright and well-kept 2 Bedroom, 3 Bathroom Condo Townhome in the sought-after Sunny Meadow community. This unit offers a practical open-concept main floor, two spacious bedrooms, and a comfortable layout perfect for professionals, couples, or small families. A major bonus is the two parking spots-one garage and one driveway, a rare convenience in this area. The complex also provides plenty of visitor parking. You'll love the unbeatable proximity to plazas, medical offices, Chalo Freshco, banks, restaurants, transit, and top-rated schools. Everything you need is just steps away. A clean, move-in ready home from January 1st, 2026 in a family-friendly neighbourhood-book your private showing today! (id:49187)
51 - 100 Dufay Road
Brampton (Northwest Brampton), Ontario
! Available for Lease from Jan 1, 2026 ! Beautiful Modern Luxury 2 Bedroom Stack Condo Townhouse with 2 parking spots. Upgraded kitchen With granite Countertops, backsplash, separate Living Area, 1.5 Washrooms. Enjoy Your walk Out Patio With A BBQ Gas Line Right off The Kitchen. (id:49187)

