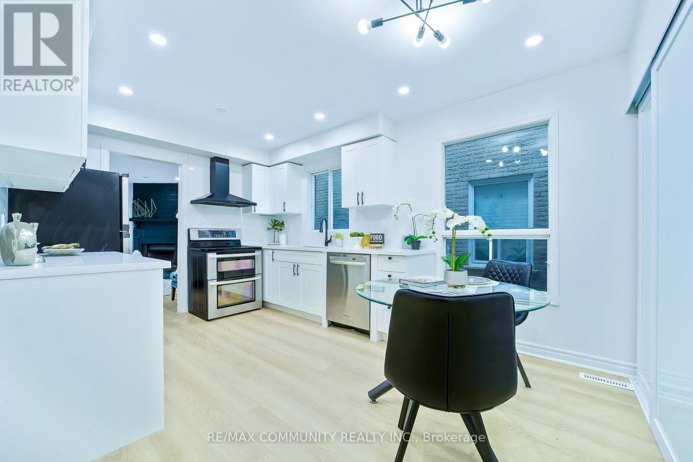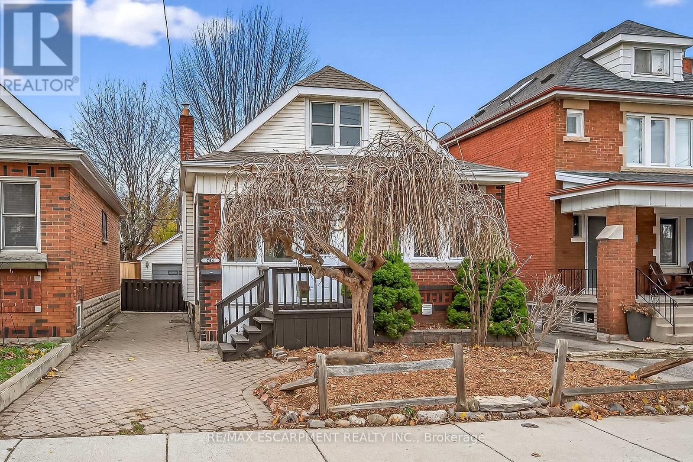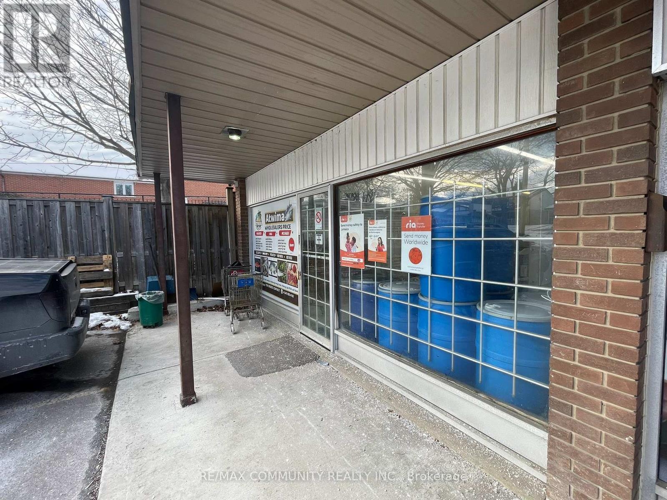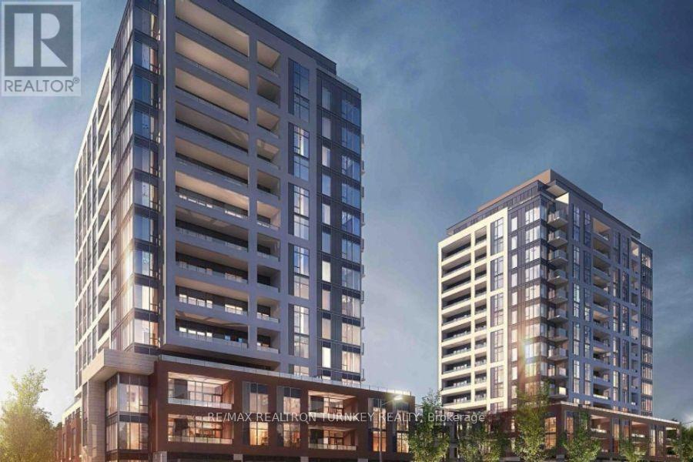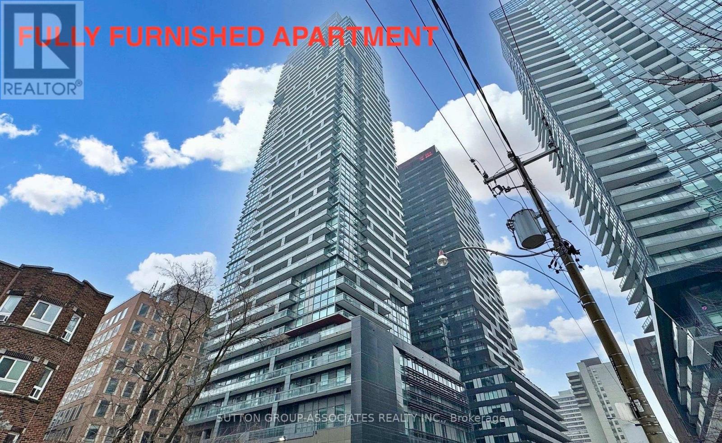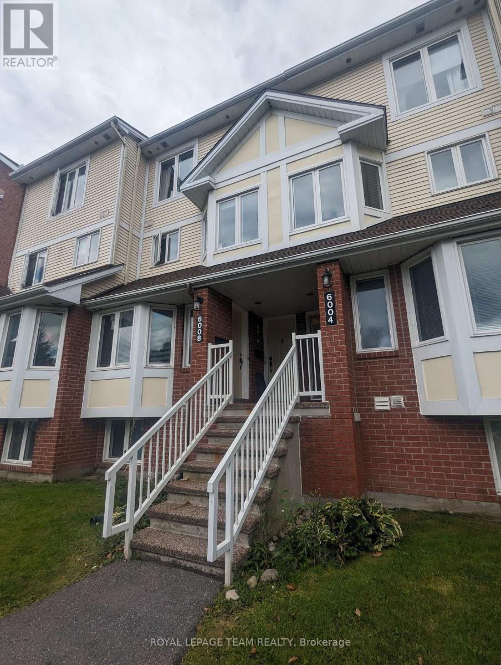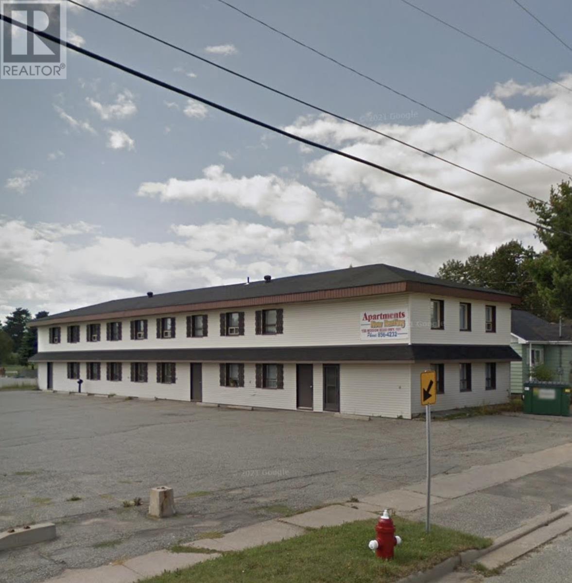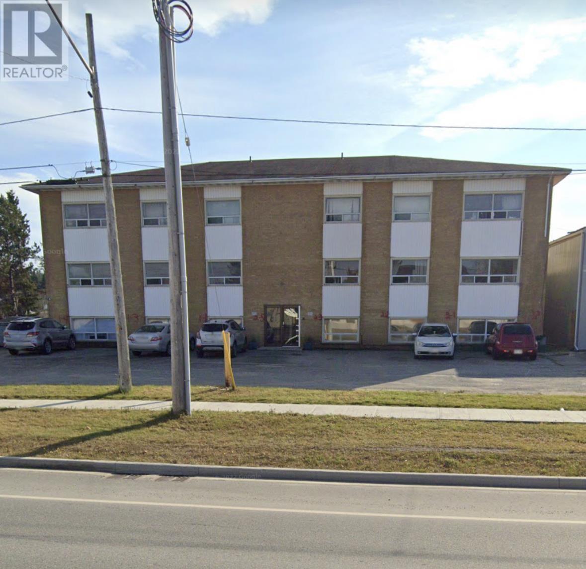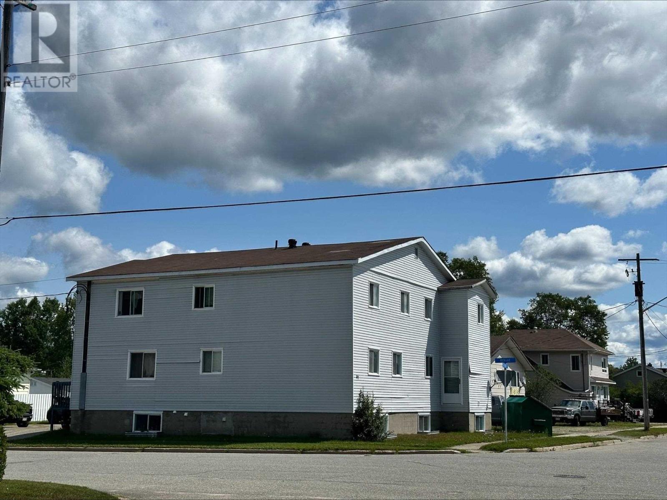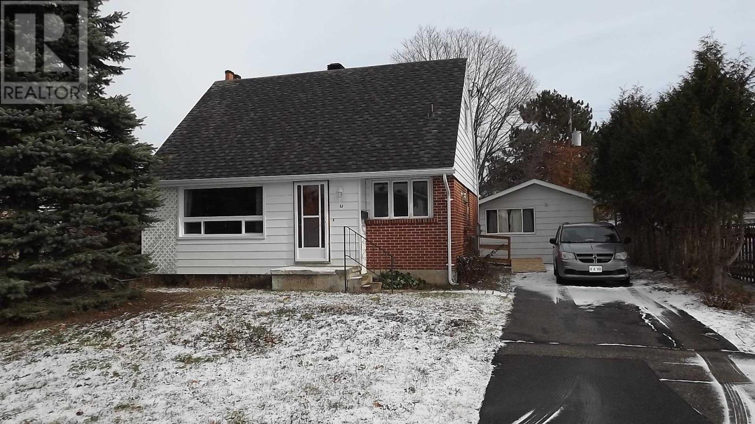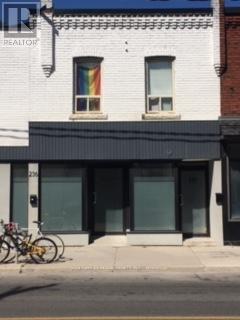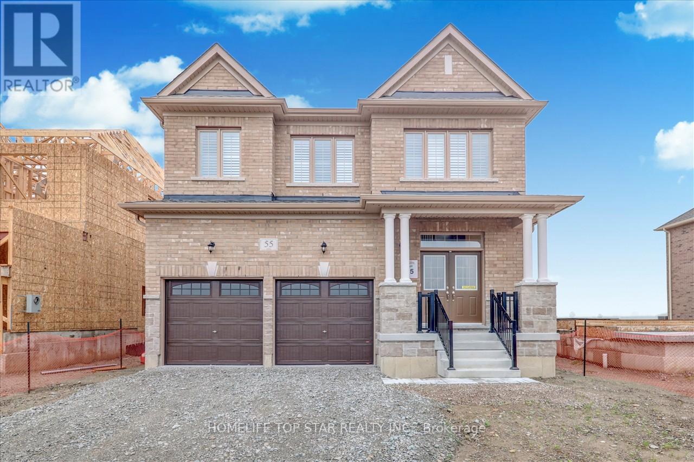89 Hewitt Crescent
Ajax (South East), Ontario
Luxuriously renovated almost 2,000 sq. ft. home (plus finished basement), this 4+2 bedroom detached property (linked only at the garage) is just steps from Lake Ontario and the scenic Waterfront Trail. With nearly $100K spent on quality upgrades, this elegant home features hardwood flooring throughout, modern pot lights, fresh designer paint, and a show-stopping kitchen with quartz countertops, a full one-slab backsplash, stainless steel appliances, and a bright breakfast area. The custom sliding door adds style and function to the laundry space. The open-concept main floor flows seamlessly to a freshly painted deck and fully fenced backyard, perfect for morning coffee or summer gatherings. Upstairs offers four generous bedrooms, including a luxurious primary suite with double closets, a built-in shelf in the ensuite, and a spa-like 4-piece bath. The finished basement adds two additional rooms, ideal for a home office, gym, or extended family living. Accented by a statement chandelier and meticulous pride of ownership throughout. Ideally located near top-rated schools, parks, shopping, public transit, and just minutes to Hwy 401. This move-in-ready gem offers space, style, and exceptional value in a sought-after neighborhood. ** This is a linked property.** (id:49187)
266 Wexford Avenue S
Hamilton (Delta), Ontario
Charming, character filled 1.5-storey home beautifully blended with modern upgrades. The updated kitchen and three renovated bathrooms, one on each level, provide comfort and convenience for the whole family. Featuring three inviting bedrooms, with hardwood floors and illuminated closets. The lower level offers updated in-law suite with its own separate entrance, complete with a bedroom, full kitchen, living room, and a 4-piece bath with laundry. Furnace and A/C replaced in 2019 along with many other updates, including electrical, plumbing. The basement has been damp proofed, including a sump pump, backup valve and spray foam insulation. Enjoy a fully fenced yard, detached garage with hydro panel (currently used as a man cave and workshop), plus an additional shed for extra storage. Situated in a great location close to amenities, transit, and schools. This home is the perfect blend of charm, functionality, and modern living. (id:49187)
28 Nelson Street
Toronto (Eglinton East), Ontario
Available for sub-lease in the heart of Scarborough. This 1,020 SQ space makes up a portion of the Unit. The space is perfect for retail tenants looking to take advantage of being in a great location with attractive co-tenant. Sub-landlord will consider multiple uses. Subtenant is responsible for 40% of the utilities. (id:49187)
A601 - 705 Davis Drive
Newmarket (Huron Heights-Leslie Valley), Ontario
Sunsets, Space and Easy Living - Brand New 1-Bedroom + Den Condo for Rent in Newmarket! Step into Unit A601 and feel the calm of a home designed to make your days brighter. This brand-new 1-bedroom + Den condo features an open western exposure with long afternoon light and unforgettable sunsets over the town. Take a moment for yourself, step onto your balcony, and watch the sky change colours above Newmarket's townscape. Inside, the modern kitchen with bonus quartz island, quartz countertops and stainless steel appliances opens seamlessly into a bright living area where large windows frame the view. The flexible den works perfectly as a second bedroom, home office, or reading nook. With in-suite laundry, luxury vinyl plank flooring, and contemporary finishes throughout, everything feels thoughtful and easy. You'll be the first to call this never-lived-in unit home. One parking spot and locker included, giving you convenience that's increasingly rare. Kingsley Square is Newmarket's premier lifestyle community. Amenities include a fitness centre, yoga studio, rooftop terrace with BBQs, entertainment lounge, pet wash station, and guest suites. Amenities are currently under development and will be available in the coming months as the building completes. The location is unbeatable for commuters and professionals. Step outside and you're across from Southlake Regional Health Centre. Minutes to Newmarket GO Station and Highway 404. Walking distance to Upper Canada Mall, Historic Main Street, Fairy Lake Park, Tom Taylor Trail, restaurants, cafés, and Costco. Whether you work locally or commute across York Region and the GTA, your daily routine becomes simpler. A601 isn't just a rental; it's an inspiring space to live, unwind, and connect with the best of Newmarket. Modern, welcoming, and full of possibility. Let this be your next chapter. (id:49187)
1207 - 39 Roehampton Avenue W
Toronto (Mount Pleasant West), Ontario
Welcome to this stunning, fully modern and furnished apartment featuring 2 bedrooms, 2 full bathrooms, and 1 locker, located at Yonge and Eglinton . Enjoy a modern kitchen with B/I appliances and quartz counters,high ceilings, floor to ceiling windows and a large balcony.The split two-bedroom layout offers west exposure and a full-length balcony. Perfect for co-sharing or young couples. The building includes a private underground path to the Yonge Eglinton Centre shops, Ttc, and Lrt,restorants & bars, grocery stores, LCBO and more. A perfectly convenient location for all residents. (id:49187)
17b - 6010 Red Willow Drive
Ottawa, Ontario
Exceptional starter rental opportunity, uniquely suited for young couples or busy professionals looking for an ideal beginning! Situated in a prime area, you'll benefit from quick access to major transit, beautiful Heritage Park, and everyday shopping convenience. This bright, updated unit is ready for immediate enjoyment. The main living level features a flowing, open-concept design combining the dining and living spaces, complete with walk-out access to a private, relaxing balcony. The front-facing kitchen provides plentiful storage and a practical eat-in nook-perfect for quick meals. A handy powder room also services this floor! Upstairs, the third level hosts a generous primary suite, offering its own private balcony and expansive wall-to-wall closets. A second well-proportioned bedroom also features a full wall of closet space, alongside a spectacular full bathroom and a dedicated utility room with in-unit laundry. Includes one designated parking space. Available February 1. Pictures and virtual tour are from before current tenant moving in. Applicants must include a credit check, proof of income, employment letter, references, and ID. Approved tenants must agree to condo rules. Tenant pays all utilities. No smoking or pets., Deposit: 4450 (id:49187)
198 Mission Rd
Wawa, Ontario
Attention Investors! With prime location in Wawa, Ontario, let this be your next investment. 9 Units with good standing tenants. Purpose built with 1 - 1 bedroom apartments, 5 - 2 bedroom apartments, and 3 bachelor apartments. Call for more information. (id:49187)
173 Mission Rd
Wawa, Ontario
Attention Investors!! 15 Units with good standing tenants in prime location! Across the street to the grocery store, convenient store, beer store, and short walk to Tim Hortons. 8 Two Bedroom Units, 4 One Bedrooms Units, and 3 Bachelor Units. Coin Operated laundry facilities. So much room for income growth! Everything you want in an investment property, right here in Wawa, Ontario. Call for more details. (id:49187)
67 Mackey St
Wawa, Ontario
ATTENTION INVESTORS! Welcome to this 6 unit apartment building, separately metered, and fully tenanted with good standing tenants. In a nice residential neighbourhood and with in walking distance to Wawa lake and all amenities. 5 Two bedroom units, and 1 One bedroom Unit. Coin Laundry available in building. Call for more information! (id:49187)
23 Blackwell Rd
Elliot Lake, Ontario
Charming one & a half storey 3 bedroom home on a flat lot that is fenced. The 20' X 16' garage has been changed into a workshop with a wood floor but can be easily be put back to a garage, it has a concrete floor & baseboard heating. There is one bedroom on the main floor & a 4 pc. bath with 2 bedrooms upstairs. The cozy kitchen also houses the laundry facility. The bright living room is warm & inviting & has had a new picture window installed in September of 2025. The gas forced air furnace efficiently heats this affordable home. Shingles 2018, furnace 2006. (id:49187)
Main - 236 Christie Street
Toronto (Dovercourt-Wallace Emerson-Junction), Ontario
. (id:49187)
55 Brethet Heights
New Tecumseth (Beeton), Ontario
Location! Location! Location! This Stunning, Bright, And Spacious 4-Bedroom, 4-Washroom Detached Home Is Nestled In A Quit, Family-Friendly Neighborhood And Awaits You! Featuring An Open-Concept Layout With Large Windows And California Shutters Throughout, This Home Is filled With Natural Light. The Main Floor Boasts 9' Ceilings, Hardwood Flooring, And An Upgraded Modern Kitchen With Stainless Steel Appliances, And A Cozy Fireplace. Enjoy A Beautiful, Unobstructed View From The Kitchen. Convenient Second-Floor Laundry. No Sidewalk-Ample Parking Space Available. Close Parks, Shopping, And All Amenities. (id:49187)

