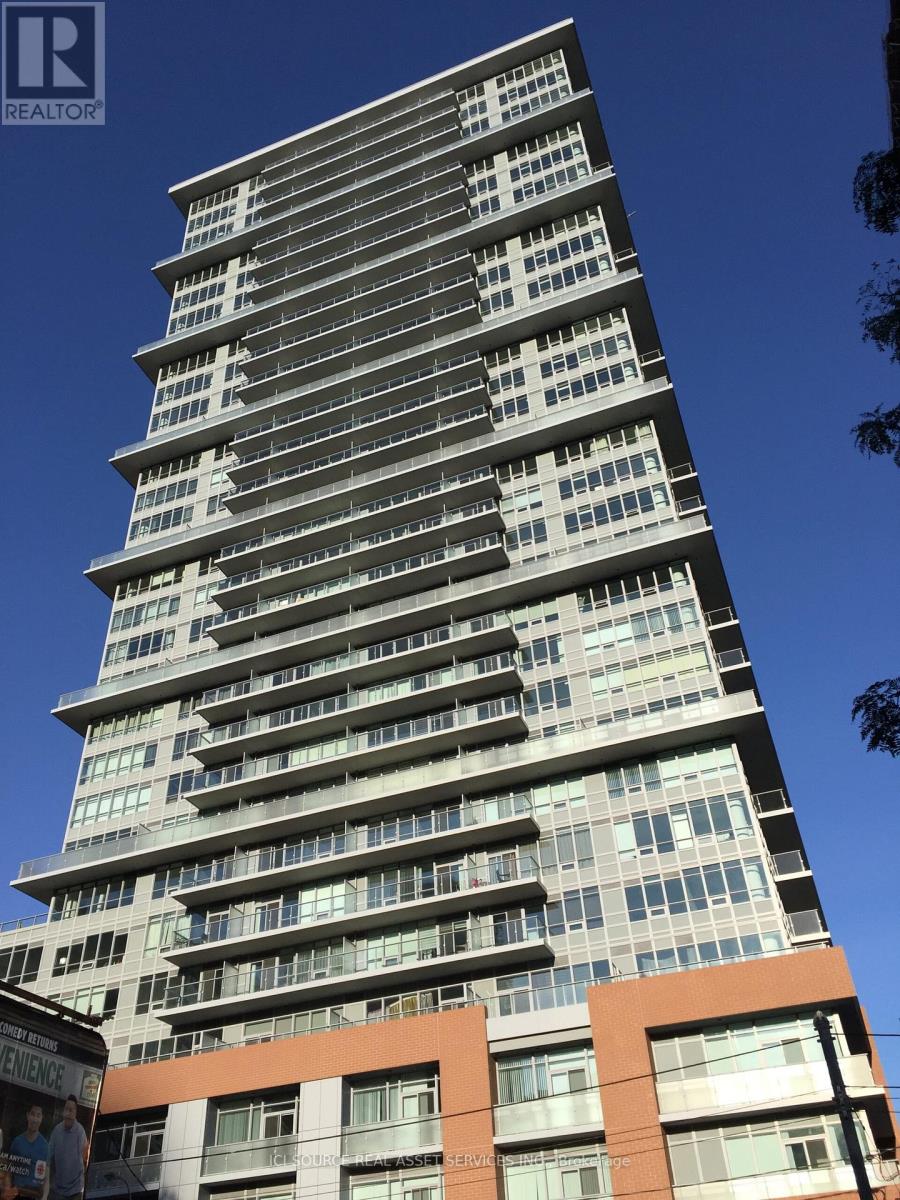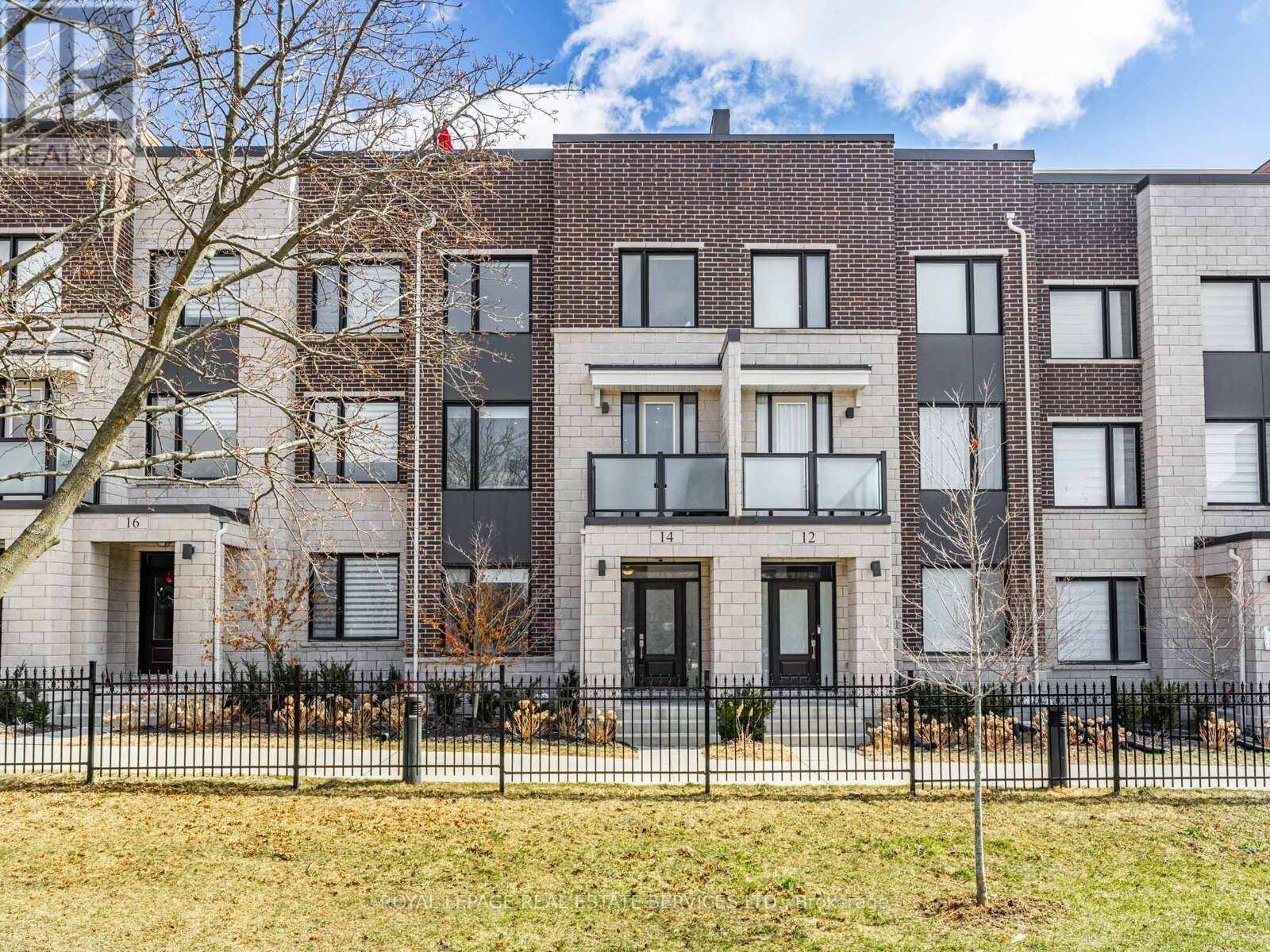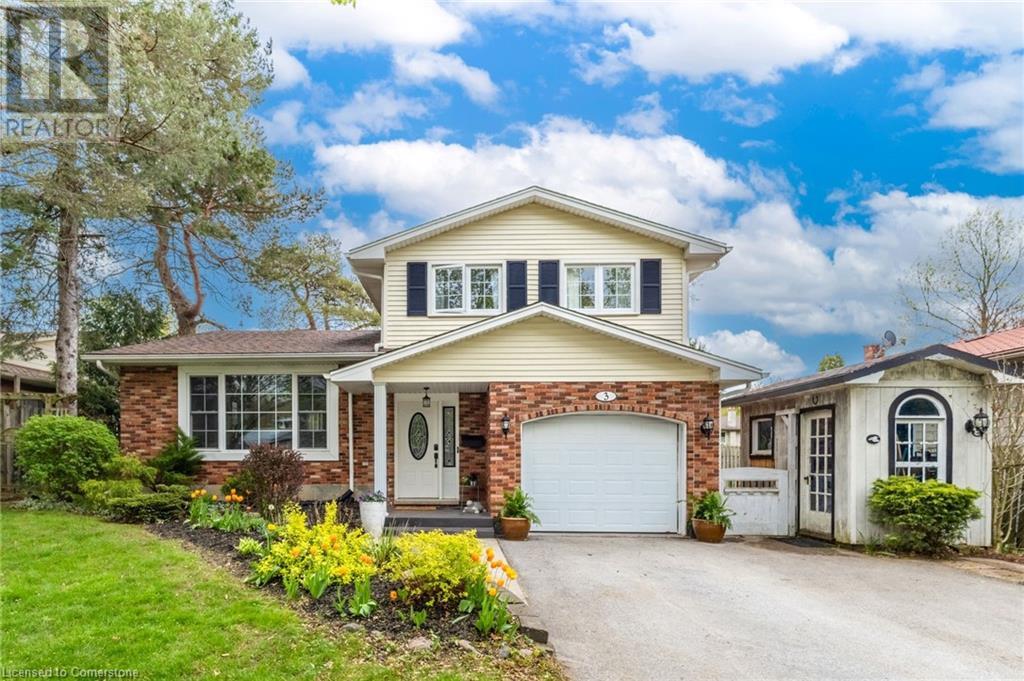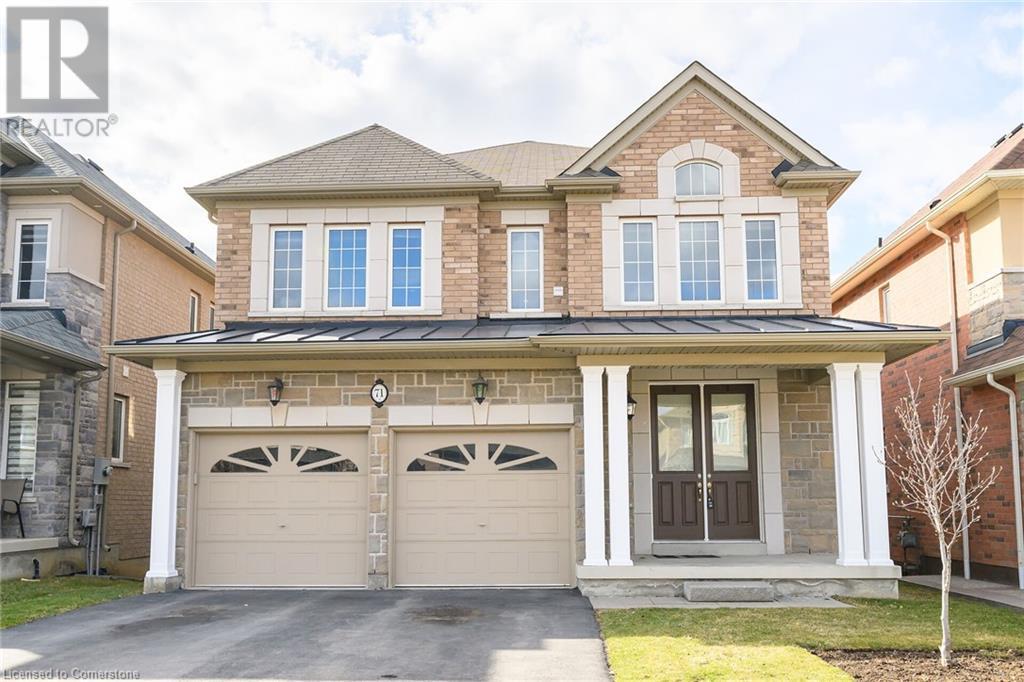725 - 625 Sheppard Avenue E
Toronto (Bayview Village), Ontario
Welcome to modern elegance in the heart of Bayview & Sheppard! This brand-new 1-bedroom + den condo is designed for those who appreciate style, convenience, and flexibility. The open-concept layout, sleek finishes, and high-end appliances create a space thats both inviting and functional. The versatile den is perfect for a home office, guest room, or even a cozy second bedroom. (id:49187)
566 Albert St W
Sault Ste. Marie, Ontario
Turnkey Duplex Investment Opportunity! Discover a newly renovated, income-generating duplex offering an impressive $3,300/month in gross rental income. This solid brick property features two fully self-contained units, each with separate laundry and separate electric meters. The main floor unit offers 3 bedrooms and is currently rented for $1,700/month, while the upper unit boasts 4 bedrooms and rents for $1,600/month. Recent upgrades include an expanded driveway and backyard area, providing additional parking. Situated in an up-and-coming area with strong rental demand. Turnkey, fully tenanted, and ready to generate income from day one. Don't miss this opportunity to secure a cash-flowing property in a growing area, call for your showing today! (id:49187)
1802 - 133 Wynford Drive
Toronto (Banbury-Don Mills), Ontario
Upgraded 2 Bdrms +2 Full Washrooms, Walk To All Amenities In The Area, Mins To Downtown, Bright & Spacious , 951 Sqft, Incl. 63 Sqft Balcony, Quartz Counter, Upgraded Floors & Cabinets, Laminate Flooring & Washer, Dryer. Very Central Location, Express Bus To Downtown @ Door Step, Close To Shopping, Schools, Dvp, Golf Course, Parks And Trails. Includes 1 Parking And 1 Locker, . (id:49187)
2310 - 38 Forest Manor Road
Toronto (Henry Farm), Ontario
High Demand Location! Beautiful 1+Den Suite With 1 Locker, Balcony, Remarkable Condominium Design In The Point At Emerald City, Open Concept Layout. Floor To Ceiling Window 9' High Ceiling, Laminate Floor In Living Area, Modern Kitchen, Stainless Steel Appliances. Steps To Ttc Subway, And Fairview Mall, Close To Hwy 404/401, All Just Minutes Away! Sobeys's Grocery Store Right In The Building! (id:49187)
1802 - 365 Church Street
Toronto (Church-Yonge Corridor), Ontario
365 Church condo at Church and Carlton. High end finishes including laminate floors throughout, Blomberg appliances. Ensuite front loading washer and dryer. Unobstructed west view. Building amenities include 24 hour concierge, gym with cardio and weight areas and yoga room, reading lounge, theatre room, guest suite and rooftop terrace. Steps To Subway, Eaton Centre, U of T, TMU, Loblaws, College Park, TTC, Starbucks & More. Available for move in July 1st. A full credit report and an employment letter are required.*For Additional Property Details Click The Brochure Icon Below* (id:49187)
204 - 39 Sherbourne Street
Toronto (Moss Park), Ontario
The Crown of King+. Downtown living with serious style. This 1+den condo brings 730 sq ft of exposed brick, potlights, and sleek modern finishes to the heart of the city. The den is ready for your home office, creative space, or cozy retreat.The kitchens pull-out island makes cooking and hosting easy perfect for everything from solo nights to last-minute get-togethers. Upgraded light fixtures throughout keep the vibe fresh and bright. Parking and locker included. Steps to Yonge & King, King East streetcar, Harbourfront, Distillery District, and St. Lawrence Market. Plus 24-hour TTC and the upcoming Ontario Line subway means you're always connected.First-time buyer? Urban explorer? This ones made for you. (id:49187)
Second Floor - 3 Killarney Road
Toronto (Forest Hill South), Ontario
Stunning Executive Rental in Prestigious Forest Hill South. Spanning the entire second floor of a charming, detached family home on quiet tree-lined street, this beautifully appointed suite offers nearly 1,700 square feet of elegant living space. Featuring an ideal layout with 3 generous bedrooms plus a separate, sun-filled private office, this residence is ideal for professionals and families alike. The expansive living/family/great room boasts a cozy fireplace and bay window, while the formal dining room provides the perfect setting for entertaining. The modern kitchen has been freshly updated and offers sleek stone countertops, and brand-new appliances (fridge and microwave with integrated hood fan). Additional highlights include ensuite laundry, a spacious primary suite with a private 3-piece ensuite and large closet, two additional well-sized bedrooms each with ample closet space, and a stylish 4-piece hall bath. Step outside to enjoy a walk-out to the rear deck perfect for relaxing or al fresco dining. Private parking is included at the rear of the property, accessible via a mutual drive. The dedicated parking space is large enough to accommodate a full-size vehicle with additional room for bikes or storage. Tenant pays hydro (separately metered). Situated in the heart of Forest Hill South, minutes to top schools (UCC, BSS, Bishop Strachan, Deer Park), area parks and The Beltline Trail, minutes to downtown, this is an unparalleled lifestyle experience. (id:49187)
14 Chinook Trail
Toronto (Banbury-Don Mills), Ontario
Luxurious Living in the Heart of Banbury-Don Mills! Nestled on a premium lot overlooking a picturesque park, this stunning 2,500 sq ft, 3 storey home offers the perfect blend of luxury and functionality. Designed with comfort and elegance in mind, the main level features a bright, spacious layout ideal for family gatherings, while still offering plenty of room to relax and unwind. At the heart of the home is a chef-inspired kitchen, complete with extended shaker cabinetry, a waterfall quartz island with contrasting backsplash, pantry, and upgraded stainless steel appliances including a gas stove and built-in microwave/convection oven. With 4 bedrooms and 4 bathrooms, there is space for everyone. The ground floor features a private in-law or guest suite complete with a 4-piece ensuite perfect for multi-generational living. Upstairs, the serene primary bedroom retreat includes a private walk-out balcony, a spa-like 5-piece ensuite with double sinks, a soaker tub, a separate glass-enclosed shower, and a custom walk-in closet. Additional features include a second-floor laundry room with quartz counter providing a built-in folding space. The third-floor loft is ideal as an office or recreation area, providing access to a rooftop terrace perfect for entertaining or relaxing outdoors. Located within walking distance to the Shops at Don Mills, public transit, and top-rated schools, this exceptional home offers unmatched style, comfort, and convenience complete with the high-end upgrades you've been dreaming of. Don't miss out! (id:49187)
3 Trillium Court
Fonthill, Ontario
Step into modern comfort at 3 Trillium Court, Fonthill —a stunning 3+1 bedroom, 2.5 bath home that has been fully renovated from top to bottom. Featuring a beautifully updated kitchen with sleek cabinetry and contemporary finishes, new flooring throughout, and a fully finished basement, this home is truly move-in ready. Set on a large premium lot in a quiet, family-friendly court, it offers both space and privacy. Enjoy the convenience of an attached garage and the peace of mind that comes with living just minutes from excellent local schools, shopping, dining, and all major amenities. This is a rare opportunity to own a turnkey home in one of Fonthills most desirable neighborhoods! (id:49187)
71 Chaumont Drive
Stoney Creek, Ontario
**Luxury living at its finest in one of Stoney Creek’s most sought-after neighborhoods.** This stunning detached home by Rosehaven Homes sits on a 130-ft deep lot and offers 3,102 sq. ft. of meticulously designed living space. The main floor features a grand foyer, a separate family room with a cozy gas fireplace, and a chef-inspired kitchen complete with a center island, upgraded cabinetry, and built-in stainless steel appliances—including a fridge, stove, over-the-range microwave, and dishwasher. Elegant hardwood flooring flows through the spacious dining and living rooms. Step outside to a large, beautifully backyard—perfect for summer entertaining. Upstairs, you’ll find four generous bedrooms, including a luxurious primary suite with a 9-ft coffered ceiling, walk-in closet, and spa-like 5-piece ensuite. The additional bedrooms are all generously sized, offering ample space for family or guests. The lookout basement presents a fantastic opportunity for a future in-law suite. Added convenience includes upper-level laundry. Located just minutes from the Confederation GO Station, QEW, and Red Hill Parkway, this home combines upscale living with exceptional accessibility (id:49187)
38 Jarwick Drive
Toronto (Woburn), Ontario
3 bedroom bungalow conveniently located in Woburn close to incredible amenities. Just mins from everything. Main floor offers 3 bedrooms, living, dining and kitchen area. Wood flooring. Basement w/recreation room, bathroom & laundry. Close to great schools, public transit, 401, Scarborough Town Centre & short commute to downtown core. (id:49187)
48b Maybourne Avenue
Toronto (Clairlea-Birchmount), Ontario
Immaculate Brand New 4 Bdrm Custom Built Home In Sought After Clairlea, Master Craftsmanship High End Finishes Throughout. Nothing Has Been Overlooked. 2 Laundry Rooms With 2 Washer & Dryers!! Superb Custom Kitchen W/ Large Island For Entertaining. Open Concept & Finished Bsmt Fully Finished W/ Walk Out & Radiant Heated Floors Throughout. Close To Schools, Parks, Trails And Much More (id:49187)












