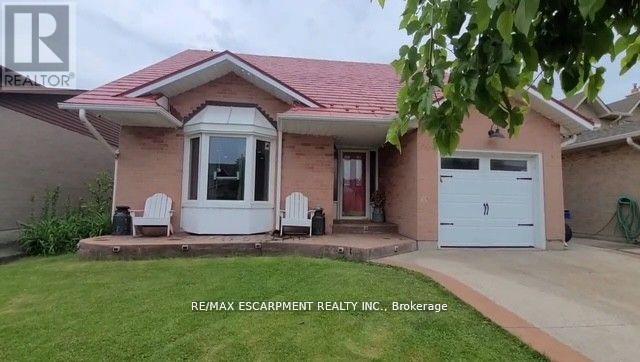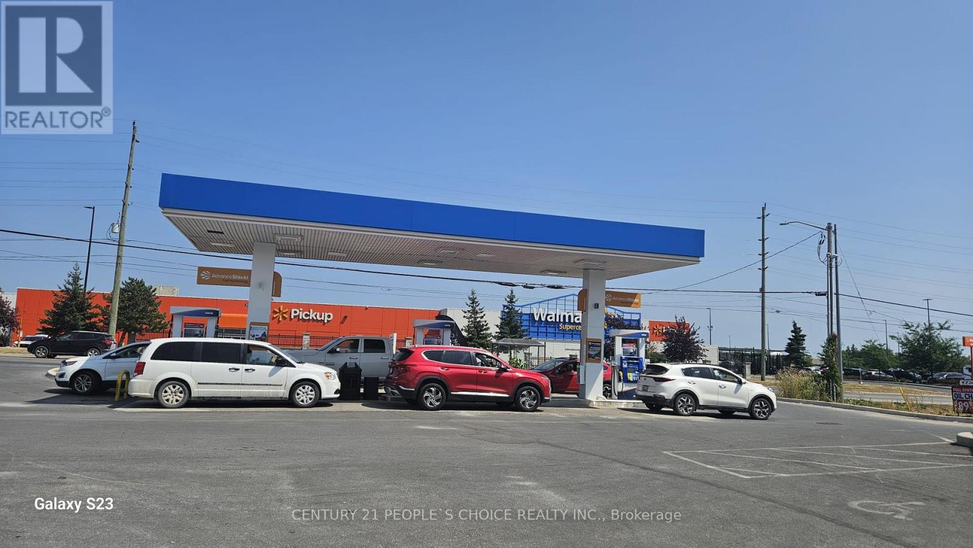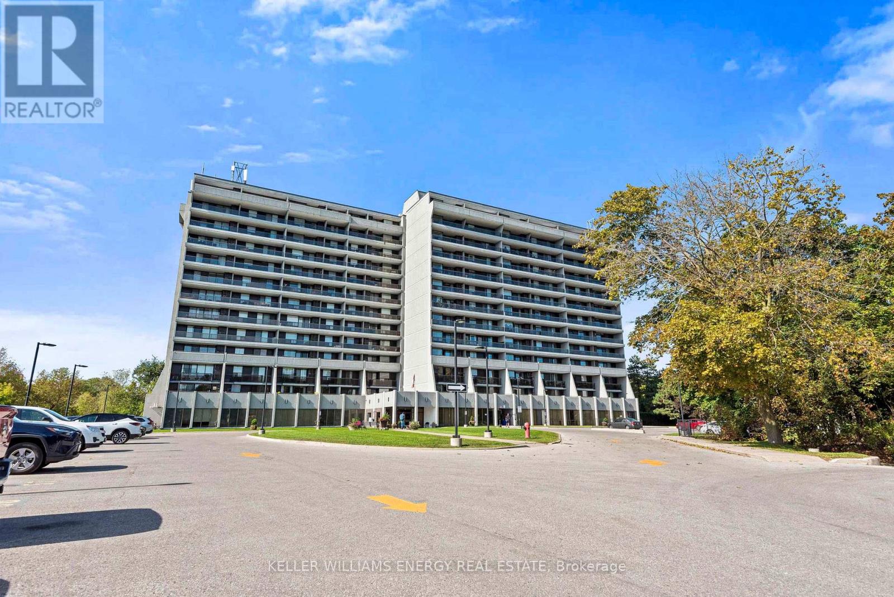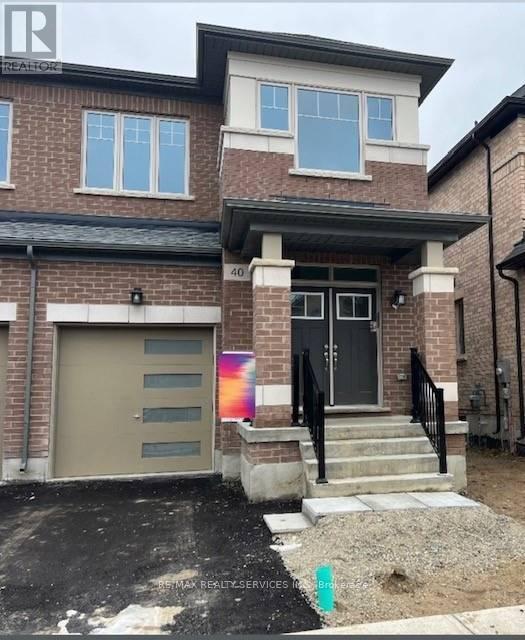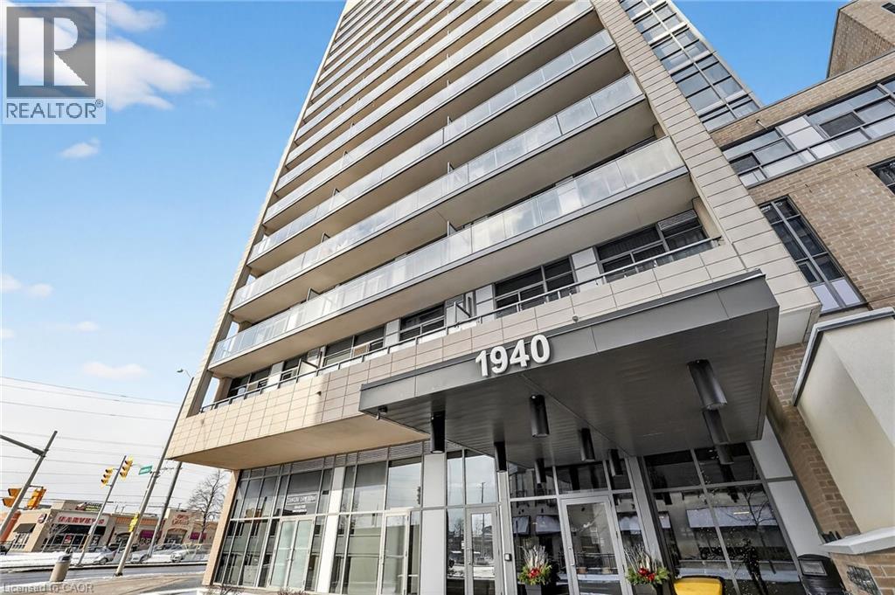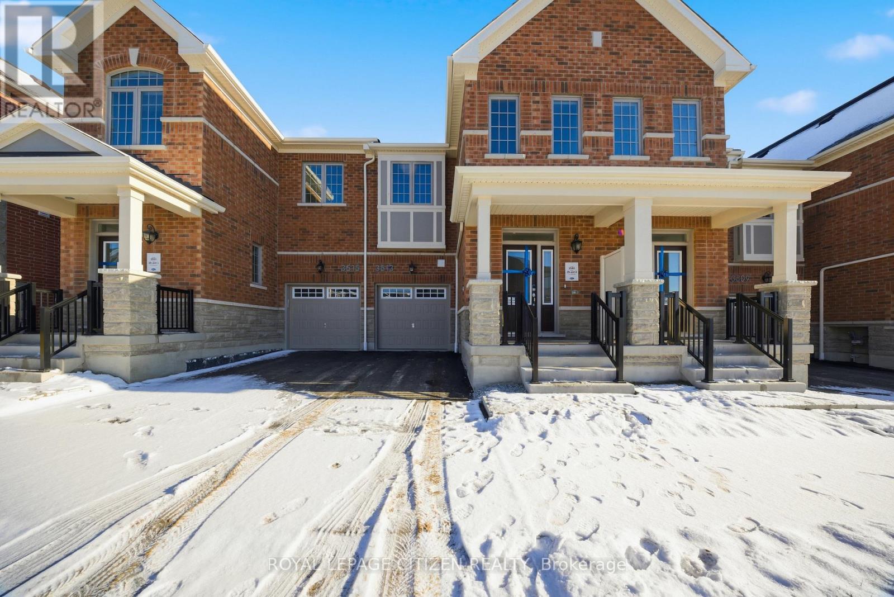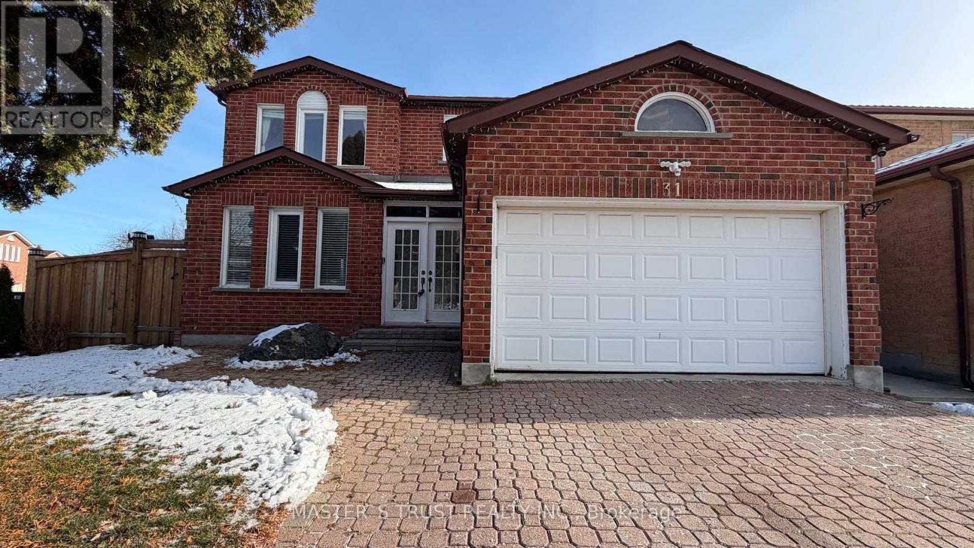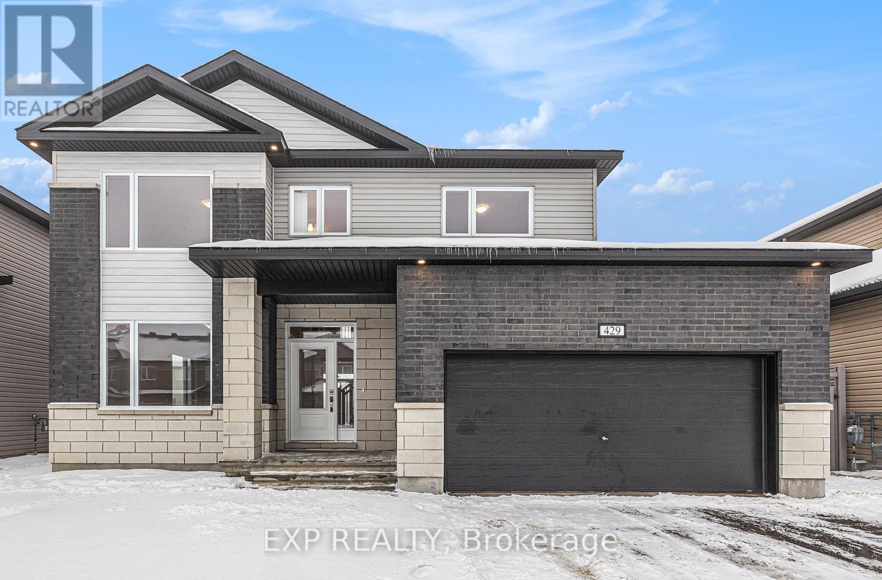2975 Concession Rd 3 Road
Alfred And Plantagenet, Ontario
Nestled on 18.5 acres the land includes a variety of trees mostly deciduous and mature Concord grapes vines. This location is ideal for hunting deer and moose. Included is a large barn that can be used to store farm equipment. This property offers the perfect setting for those looking to stay connected with nature. This serene parcel provides endless possibilities-picture peaceful walking paths or recreational trails right in your own backyard. With its natural beauty and privacy, this lot is a blank canvas for your construction project, whether you envision a tucked-away estate, a cozy retreat, or your dream country home. An ideal opportunity for buyers seeking tranquility, space, and a unique rural lifestyle. (id:49187)
00 Maple Avenue N
Pembroke, Ontario
DEVELOPMENT OPPORTUNITY . +/- 4.1-acre parcel of Fully Serviced land on the Ottawa River. Potential for 116-unit residential development. Minutes walk to Downtown Pembroke, the Pembroke Marina, Algonquin College, Restaurants, and more. Environmental study and conceptual development plans already completed. Rare Ottawa River views and Access. Adjacent to the Algonquin Trail. Zoned for residential development . One of the last remaining vacant lots on the Ottawa River. (id:49187)
448 Acadia Drive
Hamilton (Rushdale), Ontario
Excellent 3 Bedroom 2 stry home. Prime Mtn location. Modern layout. Newer vinyl plankflrs. Newer steel roof 2021. Newer exposed aggregate concrete drive & patio. newer eaves. Window & Doors 2020. Impressive ledger stone in living & dining room. Family rm w/ gas fireplace. N/Gas BBQ & Firepit. Wood pizza over. Prime bedroom w/ ensuite/. Spacious bedrooms. Lrg loft and storage area. Entertaining bsmt w/ bar, dart board and video games. Rec rm w/ electric FP. Dream yard w/ heated inground pool. Tiki bar. Covered Canopy. Great for entertaining.MVDOCOOM Some newer flooring on main floor and upstairs. (id:49187)
1143 Midland Avenue
Kingston (City Northwest), Ontario
A Profitable Centex Gas Station Business in a busy area of Kingston, Ontario. This family- oriented business offers a great opportunity with modern Wayne pumps providing all gasoline/diesel grades. Located in a high-density area with excellent road exposure, the station generates apx. 4Mn annual gas volume. Monthly Inside revenue between $45k to $50K includes Grocery, Tobacco and lotto volumes. Additional revenue of ATM, Bitcoin etc.. Rent is apx. $16.5K Per month with a long lease available. 10 Years very attractive buy & sell fuel contract with additional extension available. (id:49187)
1110 - 92 Church Street S
Ajax (Central West), Ontario
Soak in spectacular west-facing views and unforgettable sunsets from your oversized 31' x 6' balcony. This bright and thoughtfully designed 811 sq ft, 1 bedroom 1 bath layout delivers open-concept living with plenty of space to relax, work, and entertain, ideal for first-time buyers, downsizers, or investors. Perfectly situated near Pickering Village and just steps to local shops, cafs, and dining. Minutes to shopping centres, golf, and the casino, with quick access to GO Transit, Hwy 401, 407 & 412.Resort-style building amenities include 24/7 security, indoor pool, sauna, gym, party/meeting rooms, and visitor parking. A well-managed, highly desirable community - simply move in and enjoy! (id:49187)
12 Helman Road
Brampton (Sandringham-Wellington), Ontario
This beautiful home offers a blend of spaciousness and luxury with its 4+2 bedrooms and a total of 5 washrooms. The versatile Den can be used as a 5th bedroom or office. 0pen-conceptmain level living area features gleaming hardwood floors, elegant pot lights and centered around cozy 3-sided fireplace and a spacious gourmet kitchen with a breakfast area and a striking waterfall island-perfect for entertaining. The primary suite is warm and inviting, complete with a walk-in closet, double sink and a luxurious jetted jacuzzi tub. Three additional well sized bedrooms plus a Den/5th bedroom complete the 2nd floor. Finished basement with separate side entrance, and a large egress window provide natural light and safe emergency exit. Outdoors, the backyard is fully finished with poured concrete, creating a low-maintenance, beautifully designed retreat. Priced for quick action - this is a must see property! Close to all essential amenities. (id:49187)
40 Spinland Street
Caledon (Caledon Village), Ontario
Welcome to this beautiful 2-year-old, carpet-free home in one of Caledon's most sought-after neighbourhoods! This spacious 4-bedroom offers an upgraded modern kitchen with quartz counters, stainless steel appliances, and a large island-perfect for family meals and entertaining. Enjoy hardwood flooring throughout, a bright open-concept living space, and a cozy fireplace for relaxing evenings. The primary bedroom features a walk-in closet and a luxurious ensuite. Located close to parks, schools, and amenities. Perfect for families looking for a clean, modern, and well-kept home! Tenant is Paying The 100% Utilities. (id:49187)
1940 Ironstone Drive Unit# 1006
Burlington, Ontario
Welcome to unit 1006 on 1940 Ironstone drive! Beautiful condominium located in one of the most desirable areas of Burlington! This condo features a 1 bedroom + den with abundant storage. Kitchen has granite countertops, modern cabinets with a gorgeous 3/4.4 ft island all with warm tones that gives a homey and cozy feeling. Open concept kitchen, dining and living space with large windows that bring in ample of light! You also get 2 bathrooms (1 Full + half) and an in-suite laundry for lavish convenience. A balcony with breathtaking views of the city and clear views for holiday fireworks! Also included 1 Locker and 1 parking space in the underground garage. Parking space is the closest to elevator and is extra spacious, great for accessibility. Inclusions with your fees, you can enjoy a nice workout with full use of the gym, yoga room or cardio room. On the lovely rooftop patio you can fire up the BBQ to have a cookout or cozy up to the fireplace during the cooler nights. You have the option to rent out the huge party room for up to 60 guests, great for birthdays, events or family get togethers. Security officers, a concierge and many security features throughout the building that will make you feel safe and stress free in your home. Minutes to the QEW, 407 and go station. Walking distance to shopping, restaurants, amenities, etc. Move in ready! Don't miss the chance! (id:49187)
3513 Brickyard Drive
Pickering, Ontario
Brand New 2-Storey Townhome for Lease in Pickering. Stunning, never-lived-in townhouse with a bright open-concept layout. Main floor features a spacious great room, modern kitchen with quartz counters, large island, upgraded appliances, hardwood flooring, and 9' ceilings. Upper level offers 3 bedrooms and 2.5 baths, including a primary suite with a 5-piece ensuite and walk-in closet. Upgrades include stain oak stairs, 200-amp service, HRV/ERV, smart thermostat, central A/C, and tankless water heater. Garage includes inside entry and EV rough-in. Window shutters will be installed before occupancy. Located near Hwy 407/7 and walking distance to the GO Bus terminal - perfect for tenants seeking modern living in a prime location (id:49187)
31 Goldhawk Trail
Toronto (Milliken), Ontario
Demand Mccowan/Steeles Location.Well Kept All Brick Home.Apx 2806Sf.Pride Of Ownership. Steps To Ttc,Mall,Library,Supermarket &School(Incl Future French Immersion School).$$$spent On Upgrades.Master With 4Pc Ensuite.Thermal Windows Thruout.Hdwd Flr.New Kitchn&Washrm Granite Counters.Kitchn Backsplash.Roof.High Eff Gas Furnace.French Dr Ceramic Entrance In Foyer.Dble Entry Dr.Main Flr Laundry&Access To Garage. Interlock Driveway & Patio In Backyard. (id:49187)
413 Fleet Canuck Private
Ottawa, Ontario
Explore the Bordeaux model by Mattino Developments. Situated on a PREMIUM LOT backing onto Carp Creek, your dream home awaits! This impressive 4 Bed/4 Bath 3580 sqft home offers a thoughtful layout to suit your family's needs. The layout includes a main floor study, perfect for a home office or quiet retreat. The chef's kitchen is equipped with ample cabinetry & extensive counter space, ideal for culinary enthusiasts. The living area offers a warm & inviting atmosphere for family gatherings and relaxation. The primary bedroom on the upper level serves as a private sanctuary, featuring a 5-piece ensuite & huge walk-in closet. Two bedrooms share a Jack & Jill bathroom. Fourth bedroom with ensuite. Customize this elegant home and make it truly yours ensuring this luxurious residence reflects your personal style & comfort. Images provided highlight builder finishes. Association fee covers: Common Area Maintenance and Management Fee. This home is to be built. (id:49187)
1979 Hawker Private
Ottawa, Ontario
Step into luxury w/the popular Chablis model by Mattino Developments, a stunning 4 Bed/3 Bath located in the prestigious Diamondview Estates in Carp. Save 35K now! $10,000 has already been taken off the lot premium. Don't hesitate! Situated on a PREMIUM LOT with NO REAR NEIGHBOURS on a Cul-De-Sac, and backing onto a green space and pond, this home is sure to impress! Boasting a spacious 2567 sqft layout that's perfect for entertaining. The chef's kitchen, fully equipped w/extensive cabinetry with soft close doors and drawers & ample counter space. Adjacent to the kitchen, the family room invites relaxation w/its cozy gas fireplace. The primary bedroom is a sanctuary of peace and elegance, featuring a 5-piece ensuite & a generously sized walk-in closet. Additional well-sized bedrooms & a full bathroom complete the upper level. Option to add another three piece ensuite bathroom. The unfinished basement offers vast potential for you to design & create additional spaces that reflect your personal tastes & needs. Customize this elegant home! There is still time to choose your finishes. Association fee covers common area maintenance & management. Images provided are to showcase builder finishes (id:49187)



