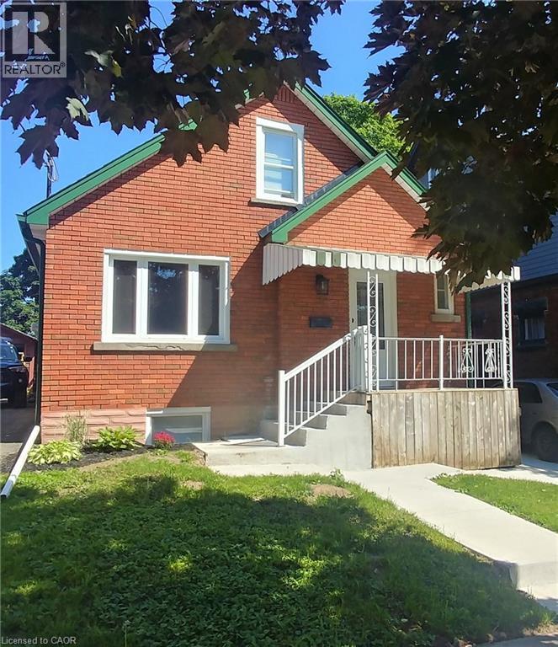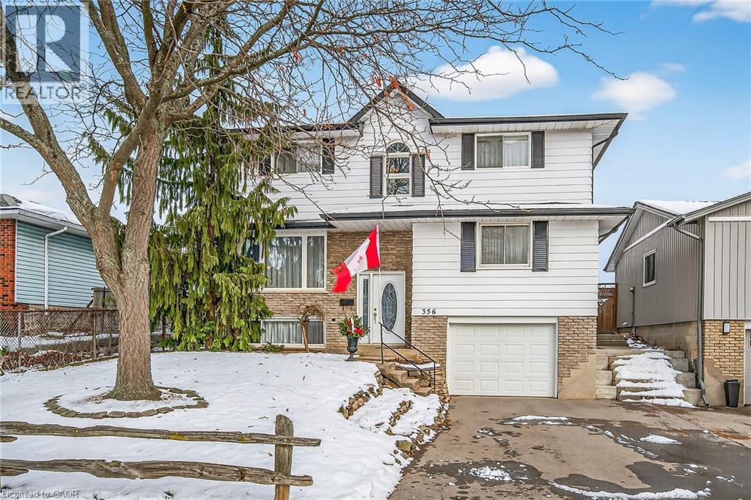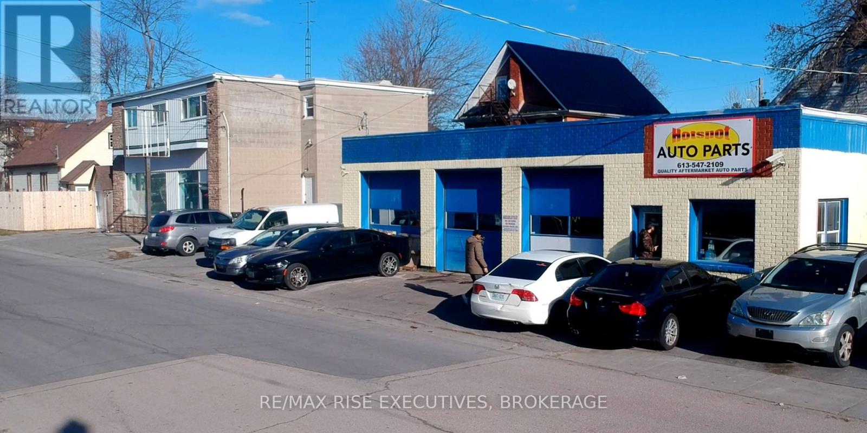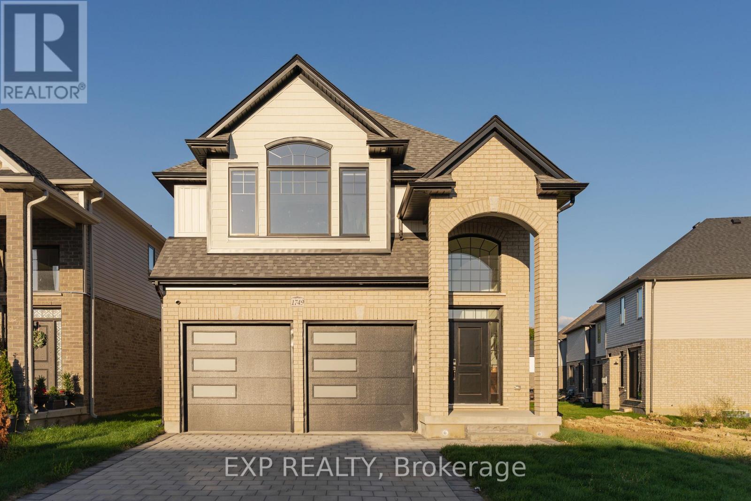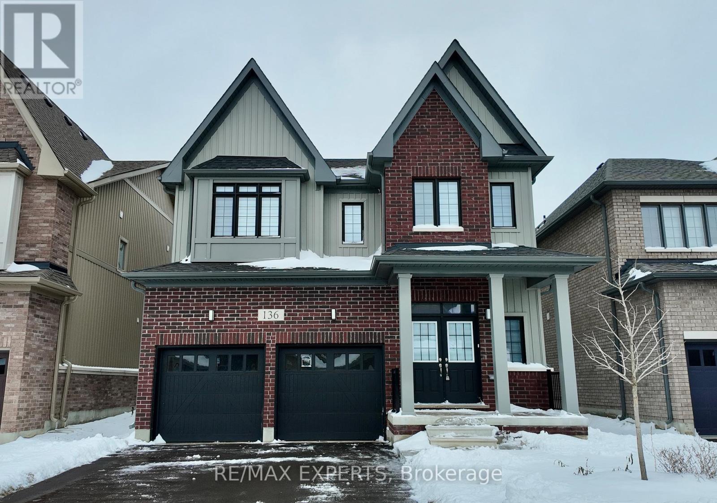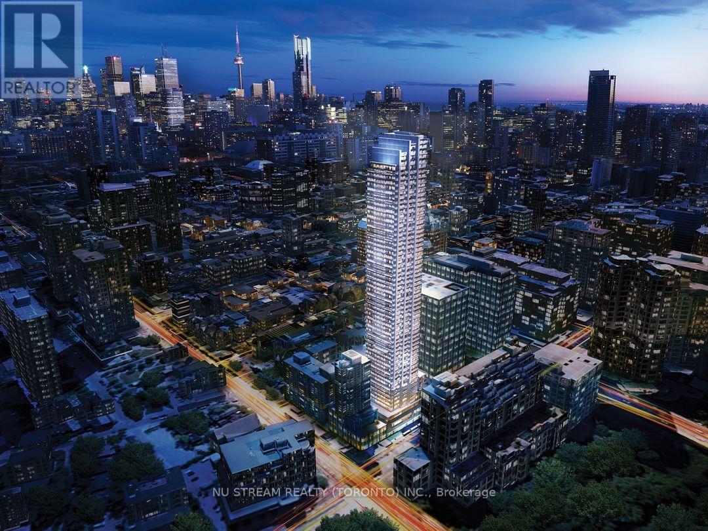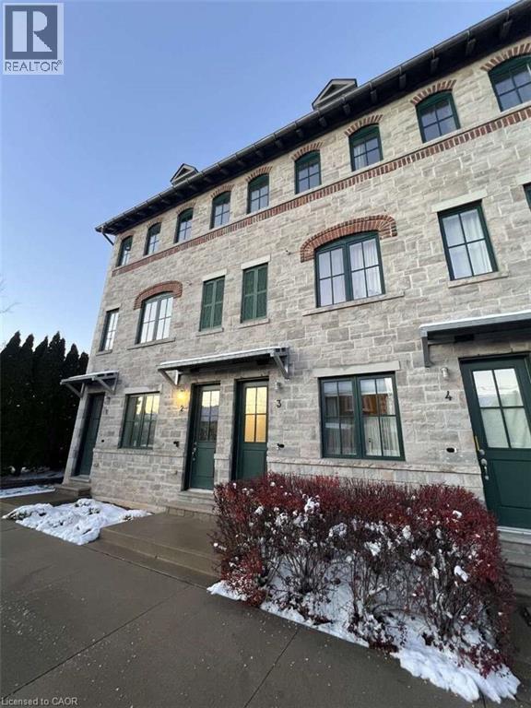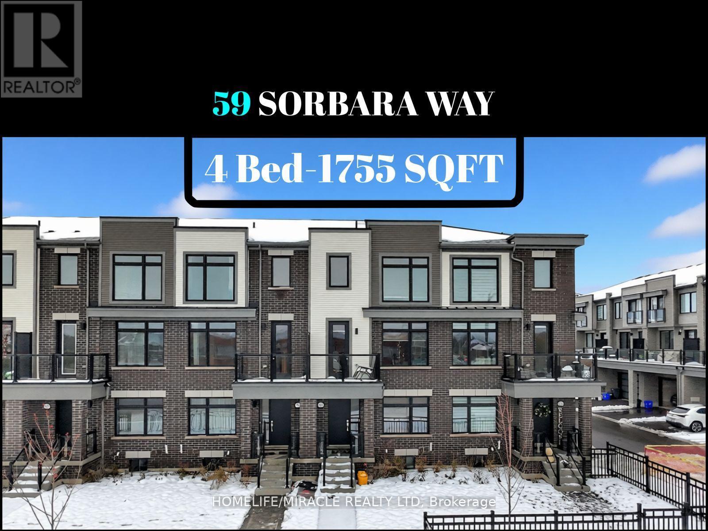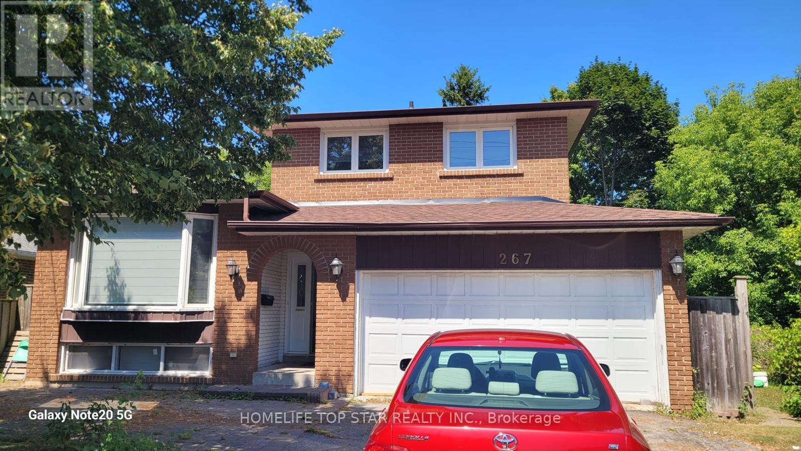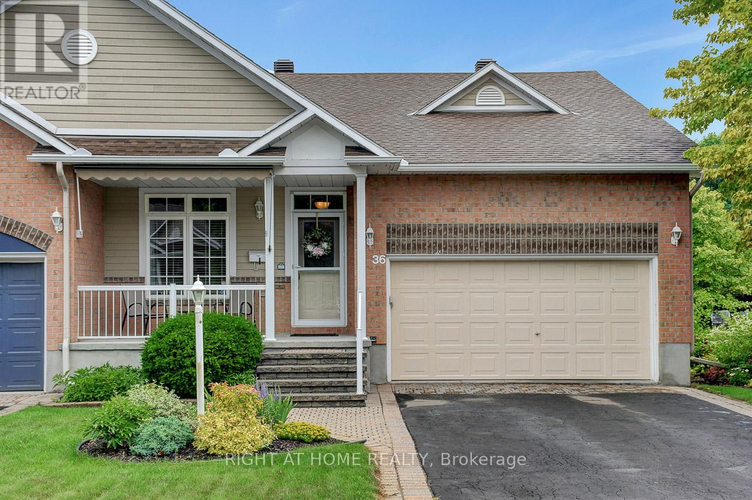23 Fairview Avenue Unit# 1
Kitchener, Ontario
Larger than it looks. A great central location with 3 generous sized bedrooms, 2 large living rooms and up to 3 parking spots in this fully updated main and second floor unit of a legal duplex. The kitchen is upgraded with stainless appliances and soft-closing doors and drawers. Central A/C and Water Softener, In-suite front-loading washer & dryer, fully renovated bathroom with solid wood vanity including soft closing doors/drawers. Enjoy tons of natural light throughout, as well as a backyard with patio space and mature trees. Located on a quiet street in the heart of the East Ward neighborhood - 5 minute walk to the LRT and Kitchener Market, Schools, shopping, parks, trails. 3 minute drive to Expressway. No smokers, landlord will consider one pet. Call or click for more information. (id:49187)
356 Cranbrook Drive
Hamilton, Ontario
Located in a prime West Mountain location, this home sits on a quiet dead-end, ;family-friendly street just steps from schools, parks, shopping, bus routes, and everyday conveniences. It offers the kind of setting buyers love-private, walkable, and close to everything. Inside, the home delivers plenty of space for a growing family, featuring four large bedrooms and a bright, comfortable layout. The finished basement adds even more versatility, offering excellent in-law potential, a teen retreat, or a spacious area for guests. The attached garage with inside entry provides added convenience, while the fully fenced backyard gives you privacy and room to unwind. The deck is perfect for barbecues, gatherings, or simply enjoying your own outdoor space. This is a fantastic opportunity to move into a highly sought-after neighborhood with all the space, comfort, and potential you're looking for. (id:49187)
471 Macdonnell Street
Kingston (East Of Sir John A. Blvd), Ontario
Unique opportunity in Williamsville, directly adjacent to Tim Hortons with strong exposure from Princess Street. Currently leased month to month at $4,159 + HST. Tenant pays maintenance and utilities. Landlord pays taxes. The tenancy is month-to-month so the Tenant can remain or vacant possession can be provided. The existing use is an operational auto parts business with the property configured as a three-bay garage. However, recent City zoning changes to the WM1 Zone greatly expand the range of permitted uses. Per the By-Law, allowable uses now include, among others: Retail, Restaurant, Day Care, Fitness, Office, Recreational and more. Environmental report on file and available to qualified Buyers. Showings during business hours Mon. To Fri. (id:49187)
Unknown Address
,
Welcome. This incredible layout offers approximately 2,579 square feet of finished living space and loads of upgrades too long to list. List of upgrades available upon request. Your main floor features a grand 2 storey foyer entering into the open concept dining room, living room, and large eat in kitchen. Enjoy your upgraded gas fireplace for those cool winter days nicely decorated with a stone wall. Your eat in kitchen offers plenty of counter space along with an island perfect for family meal prep or entertaining. Additional main floor features are your 2 piece bathroom, laundry and mudroom which enters into the 2 car garage, engineered hardwood and ceramic tile floors. Your upper level features 4 bedrooms, 2 full baths and a large upper family room with oversized windows letting in plenty of natural daylight, high end appliances, built in Oven and microwave. This additional space is perfect for a growing family to have multiple living areas. Your primary bedroom offers a walk in closet and an upgraded ensuite bath with tiled and glass shower, soaker tub and double sinks. All appliances included. Close to all amenities in Hyde Park and Oakridge, a short drive/bus ride to Masonville Mall, Western University and University Hospital. Basement not included. (id:49187)
136 Raftis Street
Wellington North (Arthur), Ontario
New (barely lived in) detached home in a quiet family Neighbourhood. Double door entry to practical floor-plan with 9ft smooth ceilings, upgraded 8ft tall interior doors, upgraded hardwood floor, separate living, dining, & family room with fireplace. The kitchen offers quartz stone countertops and brand new stainless steel appliances. The Primary and 2nd bedroom have private ensuite bathrooms and walk-in closets. The 3rd & 4th bedroom share a Jack-n-Jill bathroom. Convenient 2nd floor laundry room, upgraded smooth ceilings throughout, direct indoor access to double car garage, and walk-out to backyard (once finished by builder). Enjoy Arthur's small community charm while being else to schools, grocery, eateries, other shops, and main road (Fergus 15 mins, Orangeville 25 mins, Guelph 40 mins, Brampton 60 mins). (id:49187)
33 Commanche Drive
Ottawa, Ontario
Backed by a private ravine lot and framed by a dual-level walkout terrace, 33 Commanche Drive offers the rare feeling of retreat within the city. Beautifully redesigned from 2021-2025 with care, craftsmanship, and modern comfort. The open-concept main floor was rebuilt for effortless living, featuring engineered hardwood, a new front door with glass-partition entry, pot lights, and a stunning 2024 kitchen with quartz counters, a large island, GE Café appliances (with fridge hot-water dispenser and Keurig system), and designer finishes. A permitted structural beam creates the bright, flowing layout, while the gas fireplace anchors the living area with warmth and calm. Main-floor laundry and a renovated powder room add convenience. Upstairs, whitewashed and resurfaced hardwood leads to four bedrooms, including a serene primary suite with custom walk-in closet and a spa-like ensuite featuring Statuario porcelain tile, Carrara-porcelain shower floor and threshold, and heated flooring. A fully updated secondary bathroom completes the level. The walkout lower level includes a wellness shower and sauna, full bathroom, wet bar, updated lighting, and a bright entertainment area opening to the private yard. Every major element has been upgraded, including a 200-amp electrical panel, plumbing, designer hardware, air-source heat pump (2023), hot water tank (2025), and updated lighting throughout. Exterior upgrades include Hardie board, Roof with fascia and soffit (2023), new window glass (2021), glass railings, landscaping, irrigation system, landscape lighting, exterior fixtures, and front and garage doors. (id:49187)
3506 - 395 Bloor Street E
Toronto (North St. James Town), Ontario
Rosedale on Bloor condos, High floor wit Panoramic north view. Right next to Sherbourne Subway Station. The building lies right on a major corridor - close to Sherbourne Station (subway) and only a short walk to the busy intersection of Yonge Street & Bloor. That makes commuting everywhere (downtown, school, work) super easy. Walk Score in the area is extremely high: many daily necessities - grocery stores, pharmacies, restaurants, shops - are within walking distance. The building offers many desirable amenities: gym/fitness centre, indoor pool, rooftop terrace/deck, party/meeting room, 24-hour concierge, etc. For leisure and green space: there are parks and green areas within walking distance (nearby parks like those around Rosedale / midtown) for relaxing or going for a walk. (id:49187)
290 Barton Street Unit# 3
Hamilton, Ontario
For more info on this property, please click the Brochure button. Executive townhome with 3 bed & 3 bath, move-in ready & located in Hamilton's West End steps to Hamilton Bayfront Park. Large open concept living & dining space. Kitchen is bright with s/s appliances, warm tiled backsplash & kitchen island with breakfast bar. upgrades including granite kitchen counter tops, upgraded custom cabinetry, rich hardwood flooring, solid wood staircase & freshly painted. Third floor offers primary bedroom with walk-in closet, reading room with access to Juliette balcony & completed with 4-pc ensuite. Second & third bedroom offers closet space & loads of light & 4-pc main bath conveniently located in main hall directly across from laundry closet with stackable washer & dryer. Easy walk to Bayfront Park, Go Train, Farmers Market, Dundurn Castle, Jackson, Pier 4 Park, & First Ontario Place. Short drive to major highways 403, QEW & 407. Short drive to major highways 403, QEW & 407. You can live by the water and work anywhere you want. (This is an assignment sale.) (id:49187)
59 Sorbara Way
Whitby (Brooklin), Ontario
STUNNING 4-BEDROOM, 1,755 SQFT TOWNHOME WITH VERSATILE MAIN FLOOR LIVING SPACEWelcome to this beautifully appointed 4-bedroom townhouse spanning 1,755 square feet and offering the perfect blend of style, functionality, and flexible living space. The main floor features a versatile living room-perfect for a home office, den, or ideal space for a small business-along with a convenient powder room and direct access to the double car garage.Ascend to the second level where an open-concept layout seamlessly connects the living room, dining area, and gourmet kitchen-ideal for both everyday living and entertaining. The modern kitchen showcases sleek stainless steel appliances, elegant quartz countertops, and a convenient center island. Step outside from this level to enjoy your private patio, perfect for al fresco dining and relaxation, plus a second balcony for additional outdoor enjoyment.Upstairs on the third level, retreat to the luxurious master bedroom complete with a spa-like ensuite bath and generous walk-in closet. Three additional well-appointed bedrooms offer ample space for family, guests, or hobbies.Ideally located with easy access to Highway 7, 407, and 412, this prime location puts you minutes from Oshawa Centre, Brooklin High School, newly-built Longos, FreshCo, LCBO, popular fast-food chains, Brooklin Community Centre, and Winchester Golf Club. With schools, shopping centres, banks, and restaurants all nearby, this home is the perfect blend of style, practicality, and convenience. Don't miss this exceptional opportunity! (id:49187)
1373 Salem Road N
Ajax (Northeast Ajax), Ontario
Client RemarksVery charming, very bright approx. 1,575 sq. ft 3 + 1, 3 washrm 3 storey, single car garage freehold townhouse in popular, family friendly nook in Ajax northeast neighbrhd thats close maj rds, pub transit, HWYs 412, 401, 407, 28, 41, Longos, plazas, schools, parks, trails, rec centres and is just mins to the edges of the East Toronto border. This stunning executive style end-unit townhouse has been gently lived in w/ tons of billowing natural light, laminate flooring throughout, modern staircase w/ iron spindles, pot lighting, freshly painted w/ warm/inviting hues, newer SS appliances, main floor den/office/study/guest room w/ convenient access to the garage, open concept living on main floor w/ combined living/dining rms that w/o to large sundeck, upgraded kitchen w/ deep basin sink, backsplash, high ceilings, 3 large bedrooms that feature a sizeable primary room w/3pc ensuite bath, double door closet, large expansive window, upstairs laundry, and so much more. $$$ in upgrades, you simply wont be disappointed. This is an end-unit town that gets light from all angles that includes skylights and would make an excellent starter home for a small family or first-time homebuyer or even a sound investment for a novice/intermediate investor that is looking for a newer, turnkey prprty w/ very little maintenance and upkeep required. Either way, you cannot go wrong! Won't Last Long!! (id:49187)
Basement - 267 Rouge Hills Drive
Toronto (Rouge), Ontario
Beautiful Bright & Spacious 2 Bedroom + 1 Bathroom Basement for Rent. Family Oriented Neighborhood, Convenient Location , Well Maintained, Functional Layout. New Kitchen with Quartz Counter Tops. Walking Distance To Parks, School, Shopping, Dining, TTC Stop And Minutes To All Major Amenities. Great Neighborhood Great Street, Walk To Beach-Community Centre & Tennis Courts, Area Of West Rouge & Mowat School. Couple Minutes drive to the Rouge Hill GO Station, No Frills , Metro , shoppers drug mart , Macdonald ,Tim Hortons ,restaurants , masjid ,etc. (id:49187)
36 Sable Run Drive
Ottawa, Ontario
Open House Sunday December 14th 1-2:30p.m. Highly desired Adult Living in sought after Stittsville! This Quality built Holitzner end-unit bungalow is located on a beautifully landscaped premium corner lot with private double laneway, inground sprinkler system, covered porch, double garage, approx. 12' retractable awning & refinished deck. Fantastic open concept design with vaulted ceilings, stunning renovated kitchen(2021) with updated appliances, quartz counters, breakfast island, desk area & plenty of cupboard space, living room with gas fireplace, separate dining room, primary bedroom with walk-in closet & 4 piece ensuite, granite counters in all baths, hardwood in living & dining rooms, 2nd bedroom/sitting room on main floor, 2 solar tubes, main floor laundry with access to garage & plenty of storage, all window coverings, pot lighting, hot water tank is owned, cozy finished basement with tall ceilings offers french double door entry to family room with electric fireplace, built-in cabinets & murphy bed, 3rd bedroom, 3piece bath & huge storage room. Beautifully maintained, neutral decor, move in ready & More!! Incredible Adult community that is quiet, tucked away and NO fees!!! (id:49187)

