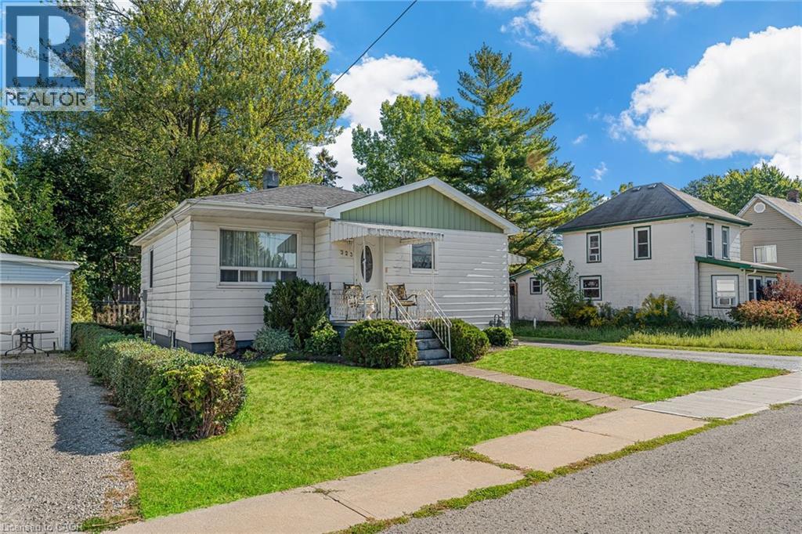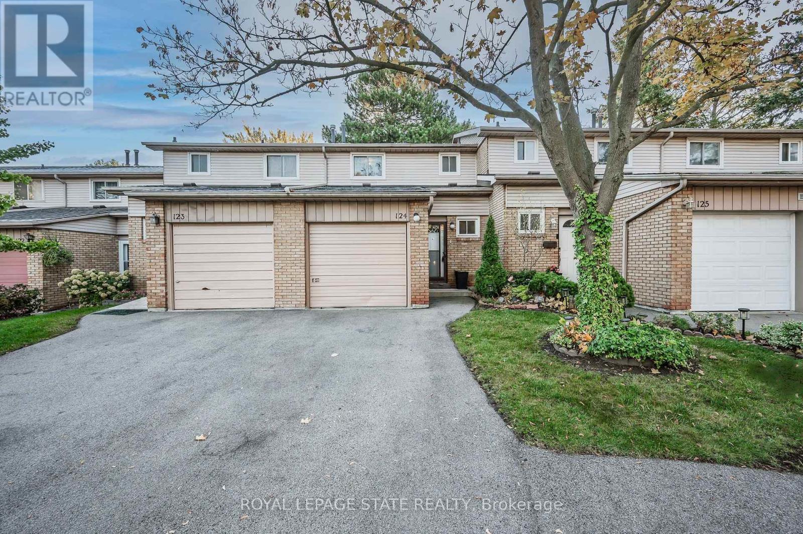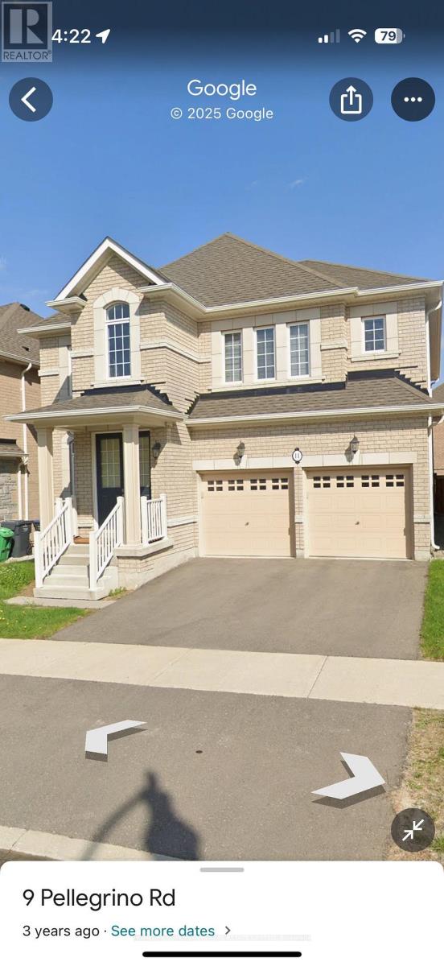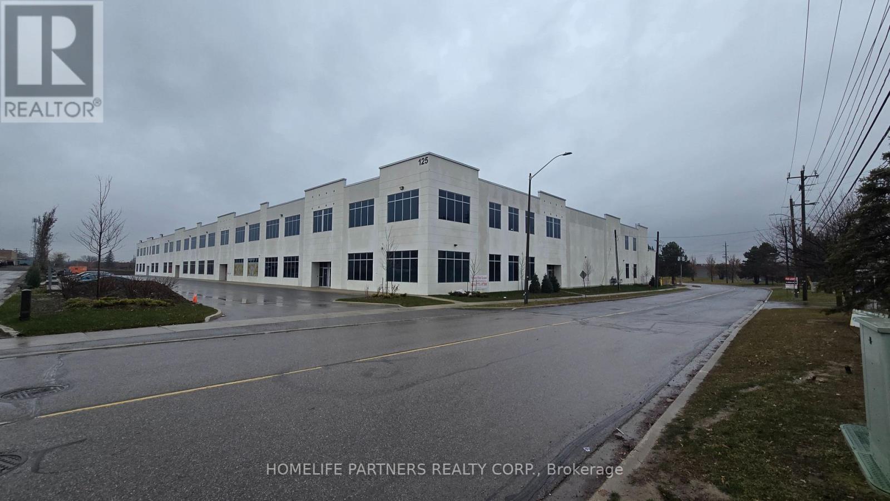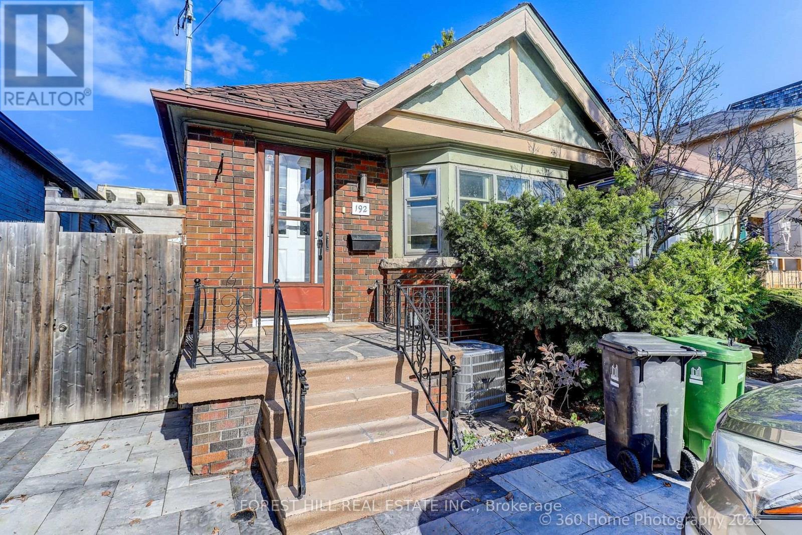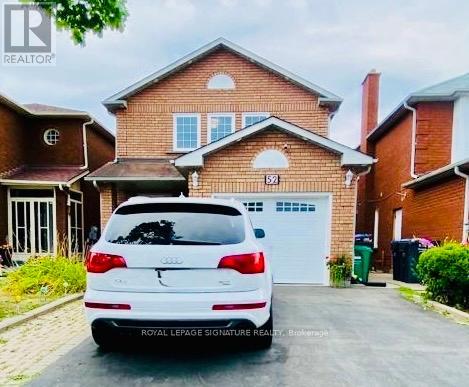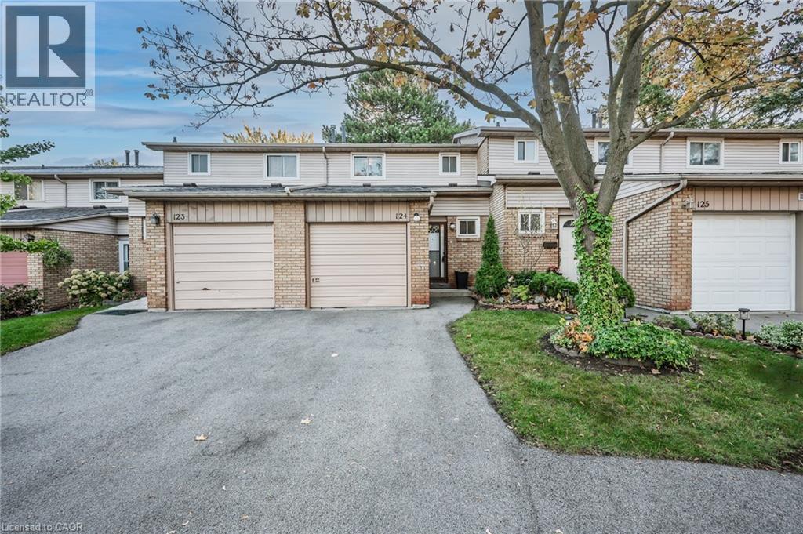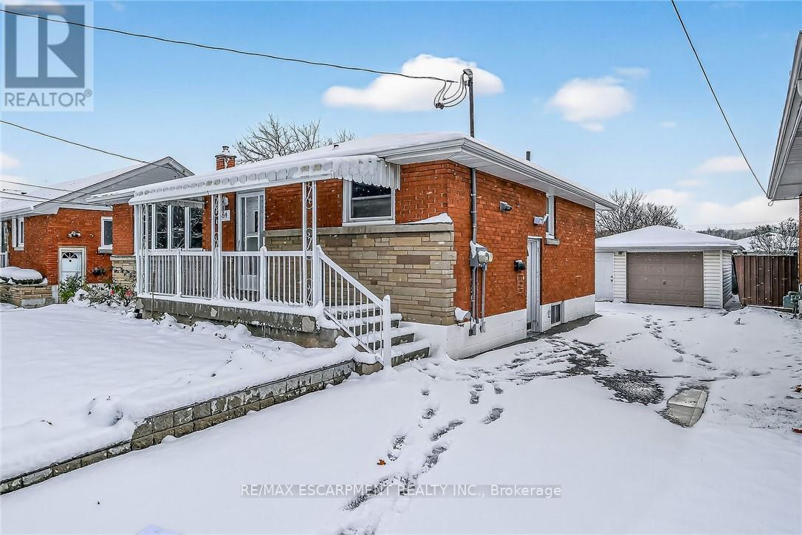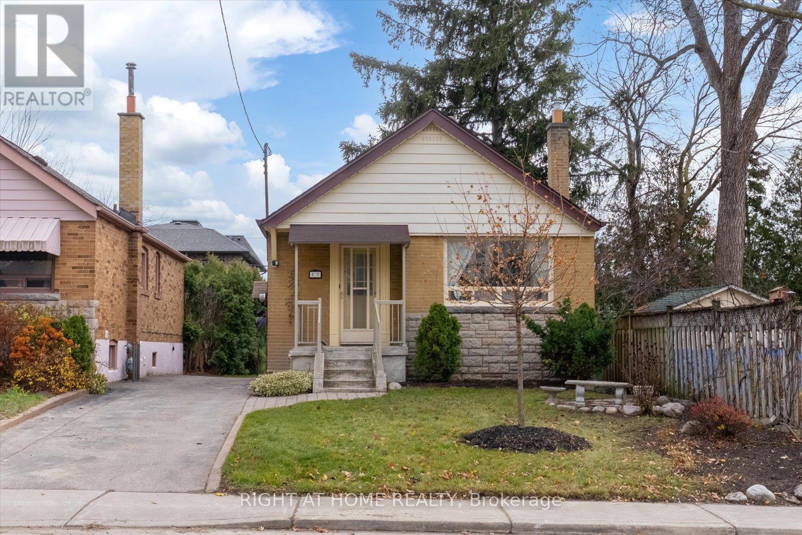Off#5 - 279 Kenilworth Avenue N
Hamilton (Crown Point), Ontario
Professionally Finished Executive Office Space In A Fully Renovated Office Building @ High Traffic Location. Easy Access-2 Min Drive To QEW & Red Hill Parkway. Walk To The Centre Mall On Barton. Private Parking! Office Amenities Are 24 Hour Office Access, Common Reception, & Cafeteria. Suitable For Professionals Like Lawyers, Accountants, And Mortgage Brokers etc. ! (id:49187)
429-437 George Street N
Peterborough (Town Ward 3), Ontario
Exceptional opportunity to own a well-established and profitable business with strong potential for further expansion. This turnkey operation generates approximately $30,000-$35,000 in monthly revenue (around $400,000 annually) with an impressive net profit margin. The owner is willing to fully train the new operator to ensure a smooth transition and continued success. The business is supported by a loyal customer base and an efficient operating model, making it ideal for both experienced entrepreneurs and first-time business owners seeking a high-performing franchise opportunity. Turnkey 2000 sq ft South-Asian grocery and live food counter is located in the heart of downtown Peterborough. Operating successfully for over 5 years with verified financials. The store is well-established with a loyal customer base, excellent visibility, and includes all premium fixtures and fittings. Inventory is separate and to be negotiated at the time of sale. Key Business Highlights include Prime downtown Peterborough location with front and rear access and parking. Low rent and high visibility with steady foot traffic. Fully equipped store plus basement and loft with washroom and shower. Includes live food counter with 2-basin metal sink (hot & cold water). Strong community reputation and loyal customer base with 5+ years of profitable operation. Excellent goodwill and online presence (Instagram, Facebook, Google Maps, website & private delivery system). Partnerships and strong customer flow from Fleming College and Trent University students. Citywide exposure through bus transit ads running for over 2 years. (id:49187)
323 North Cayuga Street W
Dunnville, Ontario
First time offered on the market! This superbly priced 2 bedroom bungalow (769sf) is a cherished family heirloom now ready for it's next chapter! Located on a perfectly proportioned 56x94’, in the vibrant heart of town, this property is your ‘golden ticket’ to home ownership. Entering the front door, you are welcomed into a large living room with a grand south facing window drenching the area with sunlight. Across the way is an efficient kitchen w/ durable vinyl flooring directly connected to a defined dining space (possible 3rd bedroom). Tucked at the rear of the house are two bedrooms divided by a 4pc ‘fresh’ bath. The one bedroom has a patio door to your future rear deck. The block basement is partially finished with a 13x28 rec room completed with a bar. The unfinished half of the basement houses the utilities, laundry, & ample storage space. The rear yard has a 11x15 patio and is lined with bushes, trees, & fences to provide a spacious and private space. Many major recent updates: windows ’20, furnace ’09, A/C ’21, HWT (rented) ’20, & roof approx. 5 years ago. Ideally located - walking distances to parks, new elementary school, hospital, churches, scenic Grand River, etc! With a sprinkle of vision & effort, this house could come back to life in a hurry! Unreal opportunity to add immediate equity, to add to your real estate portfolio, to downsize comfortably, or ‘get your toes wet’ with owning a home. (id:49187)
124 - 100 Quigley Road
Hamilton (Vincent), Ontario
3-Bedroom Townhome Backing onto Greenspace! First time on the market in over 40 years! This spacious townhome features great potential for those looking to update and make it their own. The home backs onto a peaceful greenspace and faces visitor parking and a park - an ideal setting for families or anyone seeking a quiet, friendly community. Features include 3 bedrooms, 1 full bath, 1 convenient powder room and an additional shower with sink in the basement. The garage has been partially converted to extend the living space but can be restored to a full garage. Solid structure with plenty of opportunity to renovate and add value. Located in a well-managed complex with a park and ample visitor parking. Easy access to the Red Hill Valley Parkway and QEW for commuters. Bring your ideas - this one has great bones and tons of potential! (id:49187)
11 Pellegrino Road
Brampton (Northwest Brampton), Ontario
3 Bedroom Legal Basement Apartment With Separate Entrance, Spacious room, Laminate Flooring Throughout, Lot Of Natural Light, Pot Lights, Spacious Bedroom With Closet In Bedroom, Standing Shower In Bath, Ensuite Laundry, All Brand New Appliances. Minutes Away From Go Station, Plaza, Schools, Close To Park, Mount Pleasant Bus And Go Transit. Couple Preferred. Aaa Tenant. (id:49187)
1 - 125 Engelhard Drive
Aurora (Aurora Grove), Ontario
24,913 sq.ft. within Aurora's Commercial/Industrial district featuring 28' ceiling height. 200 Amp service, 2 Drive-in & 3 truck level shipping doors including mechanical dock levelers. Partially finished office space 2,714 sq.ft. + two bathrooms. E2 Zone accommodates a wide range of uses including warehouse, Recreation Centre, Place of Worship & Self Storage Facility. Recreational uses subject to a $2 per sq.ft. surcharge. Rear Mezzanine, (1,418 sq.ft.) space included "RENT FREE" for the 1st 5 years of the Lease, Pay Only T.M.I. $5.88/sq.ft.. OPPORTUNITY FOR AN ADDITIONAL 25,000 - 50,000 SQ. FT. AVAILABLE UPON REQUEST. (id:49187)
192 Roe Avenue
Toronto (Bedford Park-Nortown), Ontario
COZY BUNGALOW ,FRESH PAINT , - NEW DRIVEWAY - 2+1 BEDROOM. 2 PARKING IN FRONT OF THE HOUSE( PRIVATE DRIVEWAY ) INCLUDED .JUST 1 MIN WALK TO AVENUE ROAD . PERFECT FOR 2 INDIVIDUALS OR A FAMILY WITH TWO KIDS, IT HAS SEPARATE BASEMENT ENTRANCE. UNIT IS VACANT AND READY TO MOVE IN. (id:49187)
1918 - 377 Ridelle Avenue
Toronto (Briar Hill-Belgravia), Ontario
Location! Location! "Rosebury Square" This 700 Sq Ft Unit Also Includes A Walk-Out From The Living Room To A 90 Sq Ft North Facing Balcony. 2 Months Free Rent With A 14-Month Lease. 1 Bedroom, 1 Bathroom. See Attached Layout. Renovated Kitchen With A Center Island And Stainless Steel Appliances! Hardwood Floors. Absolutely Stunning Deluxe Renovation! Ready For Immediate Occupancy. Fitness Centre Coming Soon! Sobey's, Pharmacy, Convenience Store, Hair Dresser And More Located Next Door. Parking If Needed $150 Per Month. Locker On A Wait List. *Hydro & Water Extra* A Must See! 5 Minute Walk To Ttc, Bus And Subway. (id:49187)
52 Pennsylvania Avenue
Brampton (Fletcher's Creek South), Ontario
Walking distance to Sheridan College, schools, parks, transit, shopping, and amenities. Spacious main-floor unit offers a separate family room and large bedrooms, including a primary suite with an ensuite and walk-in closet. Newcomers are welcome. The whole house can be rented to a family, or individual rooms can be rented to working couples who already know each other. Maximum occupancy is 6 people. Basement is not included. Tenant pays 75% of utilities. (id:49187)
100 Quigley Road Unit# 124
Hamilton, Ontario
3-Bedroom Townhome Backing onto Greenspace! First time on the market in over 40 years! This spacious townhome features great potential for those looking to update and make it their own. The home backs onto a peaceful greenspace and faces visitor parking and a park - an ideal setting for families or anyone seeking a quiet, friendly community. Features include 3 bedrooms, 1 full bath, 1 convenient powder room and an additional shower with sink in the basement. The garage has been partially converted to extend the living space but can be restored to a full garage. Solid structure with plenty of opportunity to renovate and add value. Located in a well-managed complex with a park and ample visitor parking. Easy access to the Red Hill Valley Parkway and QEW for commuters. Bring your ideas - this one has great bones and tons of potential! (id:49187)
84 Blanmora Drive
Hamilton (Stoney Creek), Ontario
Fully Renovated, Two family Home, 3+2 Bedrooms, Legal Basement with Separate Entrance, Additional Dwelling Unit, All work done with City Permits & Approvals, 2 - 100 amp each Hydro Panels, ESA Approved, Double Driveway Approved with Permit, Detached Garage with Hydro, Inter Connected Carbon Monoxide & Smoke Detectors on Both Levels, New One inch water supply, All new Plumbing & Wiring in the house, New Gas Furnace, 2 Electric Fireplaces, 2 Egress Windows in the Basement, Quartz Counter Top & Back Splash in Upper Kitchen, Tankless Water Heater (Rented), All Sizes Approx., 2 Kitchens, 3 full bathrooms. (id:49187)
17 Yardley Avenue
Toronto (O'connor-Parkview), Ontario
Welcome To 17 Yardley Avenue, Perfectly Situated In One Of East York's Most Convenient And Desirable Pockets. Just Steps To TTC, Minutes To Major Highways, Top Rated Schools, Parks, Everyday Shopping, And All The Essential Amenities, This Home Delivers Unmatched Urban Accessibility In A Family Friendly Neighbourhood.This Charming Detached Bungalow Offers 2+1 Bedrooms, 2 Full Bathrooms, And A Smart, Functional Layout Ideal For A Variety Of Lifestyles. The Home Has Been Freshly Painted Throughout, Features Brand New Vinyl Flooring In The Finished Basement, And Includes Upgraded Double Tier Closet Shelving For Excellent Storage.The Main Floor Provides Bright, Comfortable Living Spaces And Two Well-Sized Bedrooms. The Fully Finished Basement Adds Incredible Flexibility With Its Own Kitchen, Built In Laundry, Spacious Living Room, Full 4 Piece Bathroom, And Separate Entrance. A Great Setup For Additional Income, Extended Family Living, Or Short Term Rental Opportunities. Outside, You'll Find A Long Private Driveway With Ample Parking, A Large Storage Shed In The Backyard, And A Deep Lot Offering Great Outdoor Possibilities.Move In Ready And Exceptionally Well Located, 17 Yardley Avenue Is Ideal For First-Time Buyers, Downsizers, And Investors Looking For Strong Rental Upside In A Prime East York Setting. (id:49187)


