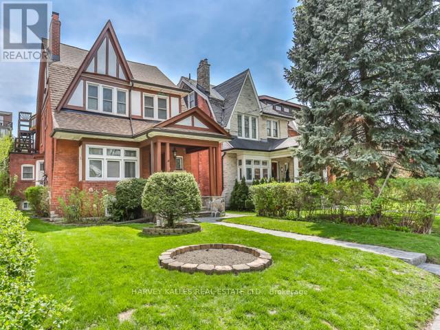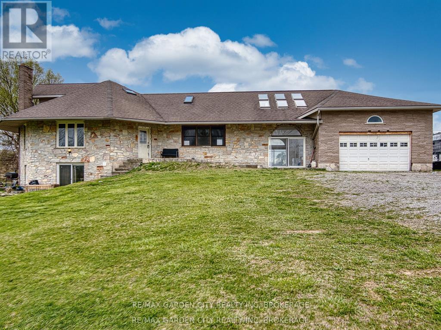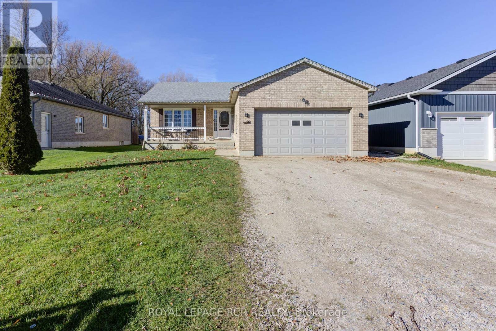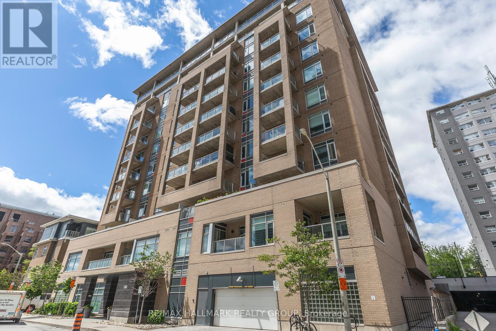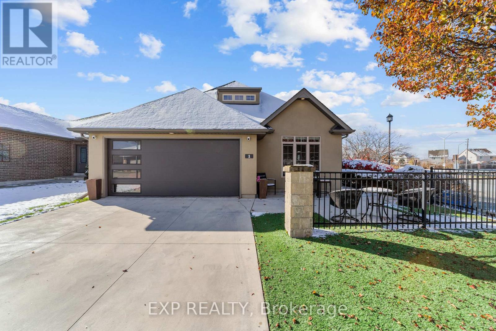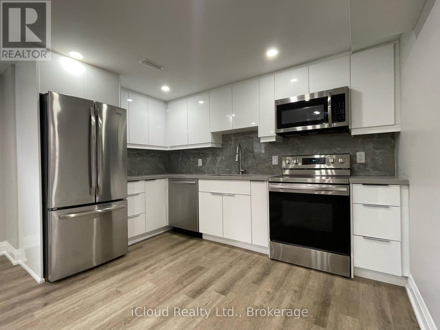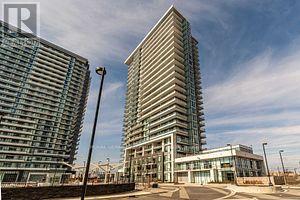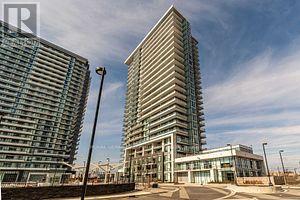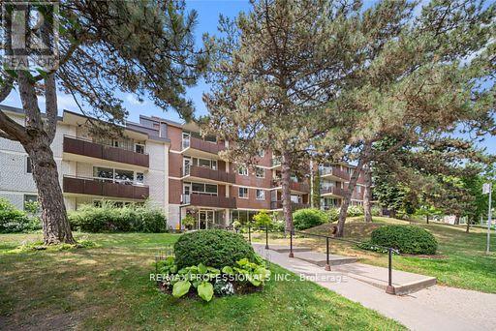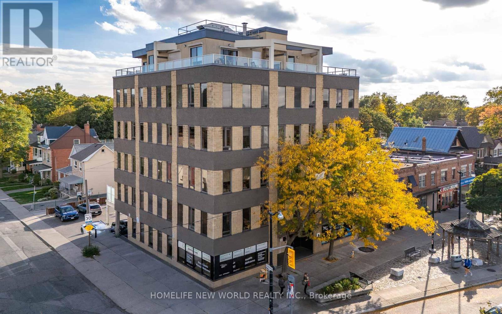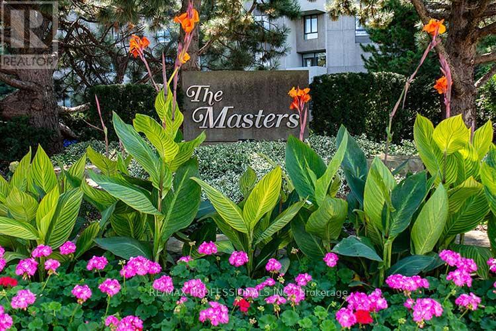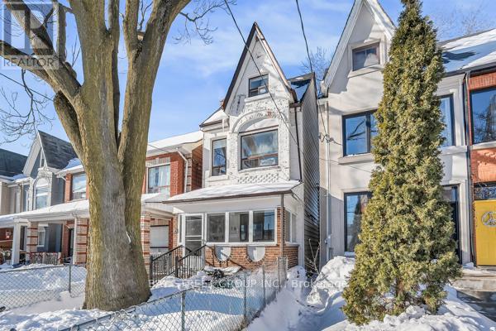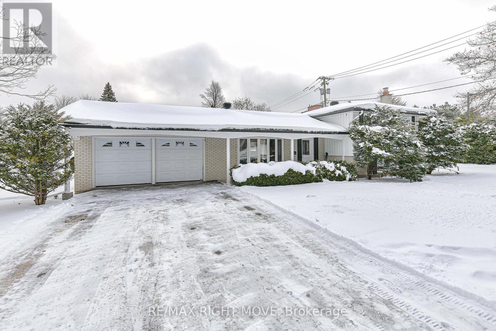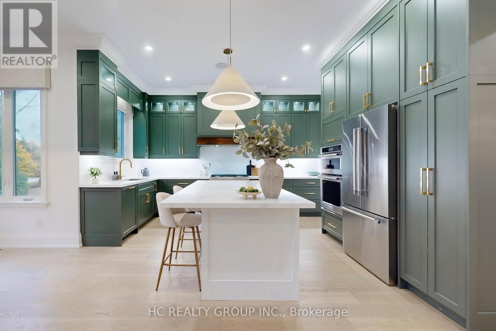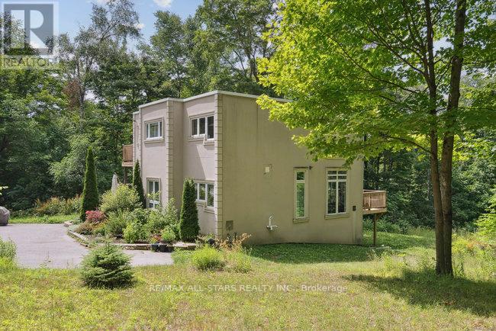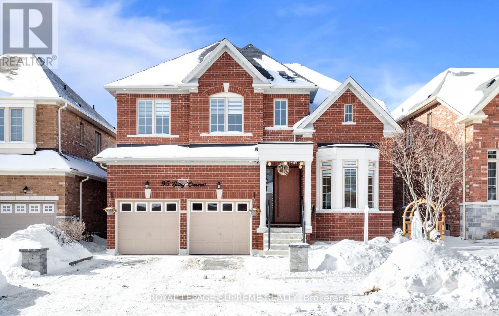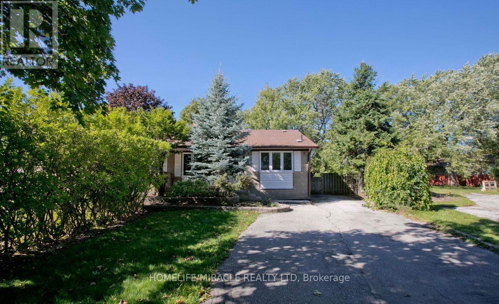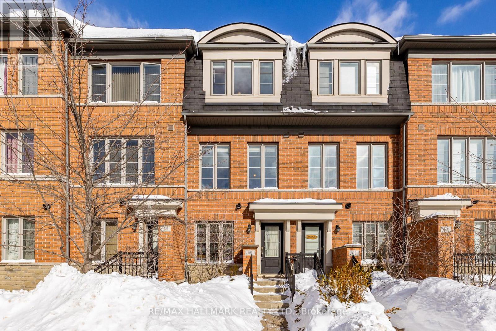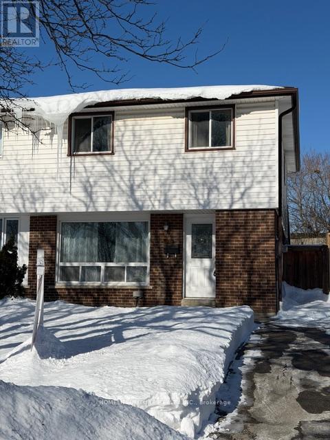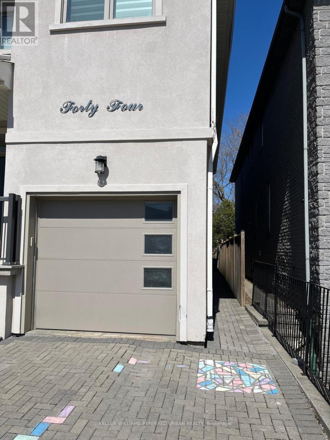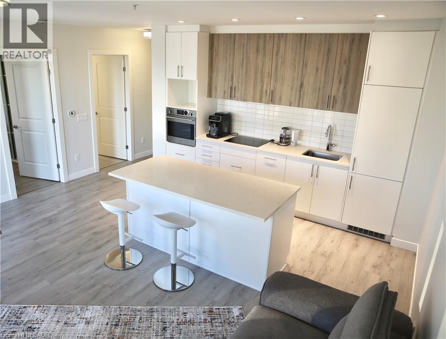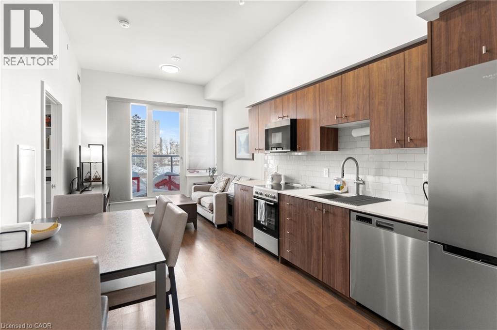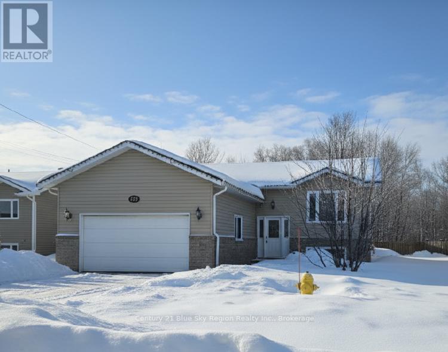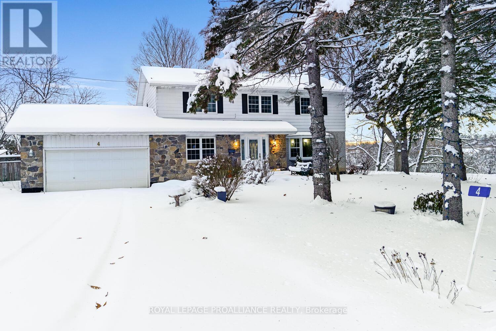3rd Flr - 3 Glencairn Avenue
Toronto (Lawrence Park South), Ontario
All Inclusive Lytton Park Pied -a- Terre with everything at your fingertips ( Approx. 555 sq ft + Balcony) .South City Views with Treetop Privacy from your own Private 154 Sq Ft Balcony. Gorgeous 3rd Floor Walkup- English Flat that has been totally Renovated & Freshly Painted. Leaded Windows with Modern interior finishes. Spacious Kitchen that includes Stainless Steel Appliances and Stone counters with well appointed 4 Piece bath. Perfectly situated within coveted Lytton Park offering easy walk to Yonge St, TTC, Shops, Parks and Restaurants. RENT INCLUDES ALL UTILITIES + 1 CAR PARKING + SHAREDYARD. Beautifully cared for property and meticulously managed in All Seasons. Minimum 1 Year Contract (id:49187)
33260 Pettit Road
Wainfleet (Marshville/winger), Ontario
Great opportunity to lease your own luxurious retreat nestled on over 62 acres of pristine farmland. Boasting a custom-built home that harmoniously blends modern elegance with the tranquility of nature, this property offers the perfect blend of luxury and rural living. Step inside to discover 3 bedrooms, 3 bathrooms, and a garage. The heart of the home lies in the stunning great room, where soaring 14-foot+ cathedral ceilings adorned with skylights frame views of the surrounding landscape. The kitchen, with granite countertops, offering ample space to entertain with ease in the open-concept main floor. With two bedrooms and two bathrooms on the main floor, in addition a loft with its own bedroom and bath. A mudroom and main floor laundry add to the functionality of the home. Downstairs a walkout open concept basement with one bedroom and bath and great space for Livingroom, Dinning, Kitchen, laundry and wood fireplace that make this charming area connivant for a big family to have sperate living space Opportunity awaits! (id:49187)
44 Geddes Street W
Minto, Ontario
Built in 2006, this bungalow features Two oversized living spaces- each with their own full basement. The fully separate in law suite features 2 rear separate entrances with walkouts to multiple decks overlooking the fenced yard and no direct houses in behind. The large backyard features a separate fenced in dog run/kids play area, fish pond, shed, fire pit, tiki bar and hot tub for lots of entertaining. For the garage/shop lover in your family a fully gas heated 20 x21 garage with 240 volt wiring perfect for a welder with floor to ceiling industrial shelving. Roof 2021, Furnace/A/C 2018, Water Softener 2023, HWT 2020 (id:49187)
403 - 100 Champagne Avenue S
Ottawa, Ontario
Stylish, modern, and perfectly located - welcome to this stunning one bedroom + den condo by renowned builder Domicile. Thoughtfully designed with an open-concept layout, this versatile condo makes the most of every square foot, offering flexible living space to suit your lifestyle. Set just steps from Ottawa's vibrant Little Italy and the scenic paths of Dow's Lake, this condo delivers the ideal balance of urban energy and peaceful green space. Inside, you'll find hardwood flooring, granite countertops, Energy Star appliances, a convenient cheater ensuite, built-in sound system, and a separate den - perfect for a home office or creative retreat. Enjoy in-suite laundry, a private balcony with gas BBQ hookup, storage locker, and the added convenience of underground parking included! Residents of this sought-after building also enjoy access to a fully equipped fitness centre and a beautifully designed shared patio. You really can have it all here! Whether you're strolling Preston Street's top restaurants or catching sunset views by Dows Lake, this condo truly stands apart. An exceptional place to call home - come see it for yourself! Some photos have been virtually staged to showcase the home's potential. Photos taken previously. (id:49187)
1 - 1430 Highbury Avenue N
London East (East D), Ontario
Welcome to the definition of "worry-free living." This is not just a 'move-in ready' home; it's a 'move-in and relax for 20 years' home. Every single high-cost update has been meticulously completed for you. Step inside this sun-filled 2+1 bedroom, 3-full bathroom condo and immediately notice the brand new LVP flooring (2022) that flows through the open-concept space. The heart of the home is the brand new kitchen (2022), thoughtfully designed for both cooking and entertaining. The main floor offers effortless living, including a spacious primary suite with a beautifully upgraded ensuite (2023). The features continue in the fully finished lower level, offering a huge rec room, a third bedroom, and a third full bathroom-perfect for guests, a home office/den. But the two most incredible features are outside: The Dream Garage; a full 2-car heated garage that is a true showstopper featuring a new insulated door/opener and custom-painted epoxy floor-and the 'Zero-Chore' Yard, which boasts zero-grass, all-turf landscaping and a new concrete laneway/sidewalk (2024). This home is the antidote to the "money pit," with an unparalleled list of recent, high-value upgrades offering total peace of mind. This includes a new roof (2024), new furnace and AC (2023), new windows and doors (2024), upgraded attic insulation (2024), and an owned hot water tank. This is a rare opportunity to own a home where literally everything has been done. All you have to do is turn the key. Book your private showing today. (id:49187)
Basement - 22 Decarie Circle
Toronto (Eringate-Centennial-West Deane), Ontario
Beautiful Renovated Legal Basement Apartment 3 Bedroom with 1.5 bathrooms. The Unit is Legal With Second Dwelling, Meets the City Of Toronto Code, Egress Windows, Fire Separation, Safe and Sound Insulation, Strobe/Smoke/Carbon Monoxide on Every Bedroom, Smoke Detector Shot Off Switch In Furnace if any leaks Detected. Quartz Counter Tops, Separate Laundry, One Parking Space on Driveway, Close To All Transit, Hwy 400,401,427,407,403 and All Amenities close by. Separate Entrance, One Parking Space, Tenant Pays 40% of utilities, Minimum 1 year Lease. Available anytime. vacant property. ** This is a linked property.** (id:49187)
102 - 2550 Eglinton Avenue W
Mississauga (Central Erin Mills), Ontario
**MANAGEMENT INCENTIVE: 1/2 MONTH FREE RENT AND $1000 VISA GIFT CARD** Welcome to Skyrise, a 25-storey rental residence in Erin Mills. Nestled within the coveted Daniels Erin Mills master-planned community, Skyrise is meticulously crafted to offer an unparalleled rental experience. Its prime location, remarkable suite features, finishes and building amenities collectively create an extraordinary lifestyle opportunity. #102 is a well equipped 2BR floor plan with 2 full washrooms, offering 783 sq ft of interior living space and a balcony with North West exposure. *Price Is Without Parking - Rental Underground Space For Extra 100$/Month. Storage locker also available for an extra $40/month* (id:49187)
202 - 2550 Eglinton Avenue W
Mississauga (Central Erin Mills), Ontario
**MANAGEMENT INCENTIVE: 1/2 MONTH FREE RENT AND $1000 VISA GIFT CARD** Welcome to Skyrise, a 25-storey rental residence in Erin Mills. Nestled within the coveted Daniels Erin Mills master-planned community, Skyrise is meticulously crafted to offer an unparalleled rental experience. Its prime location, remarkable suite features, finishes and building amenities collectively create an extraordinary lifestyle opportunity. #202 is a well equipped 1+1BR floor plan with 2 full washrooms, offering 730 sq ft of interior living space and a balcony with South East exposure. *Price Is Without Parking - Rental Underground Space For Extra 100$/Month. Storage locker also available for an extra $40/month* (id:49187)
216 - 100 Coe Hill Drive
Toronto (High Park-Swansea), Ontario
Beautifully Kept, Spacious (960 square feet) and Bright 2 Bedroom/1 Bathroom Co-op Unit for Sale! Situated Just Steps to Bloor West Village and High Park, This Home Offers The Best of Both Worlds: Close to Nature and Greenspace, Walking and Cycling Trails, with Easy Access to Major Transportation Routes, Public Transit and Famous BWV Shopping and Restaurants! This Pretty-As-Can-Be Unit Features A Brand New Kitchen (Renovated 2025) with Dishwasher, Sun-Filled Living and Dining Room, Hardwood Flooring Throughout and a Walkout to West Facing Balcony. King-Sized Bed Primary Boasts Large Windows and A Walk-In Closet. Second Bedroom is a Great Size with a Large Closet. Brand New AC Unit Installed. Excellent Investment For First Time Buyer or Downsizer. West End is the Best End - Buy This Gorgeous and Affordable Unit and Start Enjoying Living in one of Toronto's Most Coveted Neighbourhoods! **EXTRAS** One exclusive underground parking space, and one exclusive locker included. Very Reasonable Maintenance Includes Property Tax and All Utilities Except Hydro. This is a Co-op Building - Financing Available Through Credit Unions. The Best Value in Bloor West Village! (id:49187)
303 - 1 St Johns Road
Toronto (Junction Area), Ontario
A Gem In The Junction! One of 15 Suites. Rarely Offered, Quiet, Boutique Building In One Of Toronto's Most-Loved Neighbourhoods! Tastefully Upgraded Condo-Loft with Almost 10 Ft Ceilings, Freshly Painted, New High-Quality Vinyl Flooring Throughout. Renovated Modern Kitchen Has High-End Stainless Steel Appliances & Granite Countertops. Both Spacious Bedrooms Have Custom Build-Ins for Extra Storage. Spa Like Bath Has Custom Vanity. Great Location. Shops, Restaurants & TTC Just Steps Away! Easy Access to Bike Trails. Quick Commute To Downtown Core Via Bloor or Dundas St. (id:49187)
D13 - 288 Mill Road
Toronto (Markland Wood), Ontario
Rarely offered in prestigious "The Masters" condo complex. Opportunity knocks to own one of the largest units in the complex boasting approx. 1800 sq ft with huge potential to make your own. This 3 bdrm + 3 wshrm unit overlooks the Markland Wood Golf Course with fabulous views of the beautifully landscaped 11 acres of property with breathtaking sunsets. Large bdrm with walk-in closet and 4 piece ensuite, ensuite locker for excellent storage. This unit could be fabulous with your personal touch. "The Masters" are currently undergoing renovations to the buildings' corridors, lobbies and doors to the individual units. Please see the renderings on display in the lobby. The unit boasts large principal rooms with a huge balcony off the living room offering tremendous light. Includes underground 2 parking spots (tandem) which are always sought after. Enjoy the resort-style living. The Masters are renowned for their amenities which include indoor + outdoor pools, walking trails, three outdoor tennis courts, squash court, exercise room, newly renovated club house, party room and sundeck. Minutes to airport, highway and Shopping. Walking distance to TTC, and sought after schools. Photos have been virtually staged. (id:49187)
18 Wiltshire Avenue
Toronto (Weston-Pellam Park), Ontario
Stunning Fully Renovated Home. Welcome To this professionally staged, move-in ready detached home on a charming, family-friendly street. Featuring 5 Bedrooms, 2 bathrooms, 2 kitchens ,soaring 10-feet ceilings and a finished basement, this home offers exceptional space and flexibility rarely found in the area. Ideal for large families, multi-generational living or buyers seeking future income potential. Enjoy a functional layout and bright living spaces enhanced by high ceilings . Close To Five Lakes College, Near George Brown College Casa Rome. Open Concept Living Room/Kitchen. Prime location just minutes to St. Clair Ave W, TTC, Schools, parks. public transit , Close To All Types Of Amenities. House roof and Garage roof replaced in 2024. Don't Miss It! Turnkey Investment Opportunity! (id:49187)
437 Highland Avenue
Orillia, Ontario
Welcome to 437 Highland Avenue, located in one of Orillia's most desirable North Ward neighbourhoods. This well-maintained 3-level side split offers approximately 1,200 sq. ft. of living space on the main and upper levels, plus an additional 600 sq. ft. on the lower level. The main and upper floors feature hardwood flooring throughout, creating a warm and inviting feel. The home includes 3 bedrooms and 1.5 bathrooms, highlighted by a 4-piece semi-ensuite that connects directly to the primary bedroom. Perfect for families and hobbyists alike, the property offers an attached 2-car garage and a generous laneway backing onto Fitton's Road, providing parking for up to four additional vehicles. The lower level adds exceptional functionality with a cozy rec room, complete with a new gas fireplace (2024), convenient lower-level laundry, a walkout to the backyard (2023), and an expansive crawl space offering excellent storage. Set on a 50' x 125' lot, the backyard includes a newly renovated gated deck-the ideal spot for relaxing or entertaining outdoors. Recent updates provide added comfort and peace of mind, including shingles (2019), a new gas furnace (2021), and A/C unit (2025). Enjoy incredible walkability to schools, grocery stores, downtown Orillia, Couchiching Golf Club, Couchiching Beach Park, and nearby trails. Don't miss your opportunity to make 437 Highland Avenue your next home! (id:49187)
6077 Hillsdale Drive
Whitchurch-Stouffville, Ontario
Stunning, custom-built 4-bedroom residence sitting on a 50 x 190 ft. extra deep lot, just steps from the historic Musselman's Lake. This property features a private, serene backyard ideal for entertaining. The entire home has been substantially upgraded with high-end, luxury finishes, blending modern comfort with elegance. The cozy breakfast area features a walk-out to the huge, raised porch with sitting area. The modern kitchen is upgraded with a gas stove, built-in appliances, a centre island and a pantry. Four spacious bedrooms with ensuite bathrooms. Second floor laundry for convenience. The huge basement with a walk-out to the rear yard is perfect for an in-law suite. Being minutes from major highways, restaurants, shops and most other amenities, this property enjoys a perfect balance of tranquility and convenience. Priced to sell. (id:49187)
14586 York Durham Line Road
Whitchurch-Stouffville, Ontario
Estate Setting in a Prestigious Neighbourhood. Surrounded by luxury custom-built homes, this property is situated on a quiet and private 8+ acre lot, offering outstanding potential in a sought-after enclave. The existing residence is being sold "as is" and requires work, presenting a rare opportunity to renovate or to create a custom estate tailored to your vision. With strong long-term investment appeal and close proximity to shopping, GO Transit, Highway 404, and essential amenities, this is a unique opportunity to secure acreage, privacy, and location in a well-established estate community. (id:49187)
95 Selby Crescent
Bradford West Gwillimbury (Bradford), Ontario
From the moment you step through the striking, statement front door, it is immediately evident that this home has undergone an extensive, design-driven transformation with no detail overlooked. 95 Selby Crescent reflects a level of finish and craftsmanship that speaks to asubstantial commitment to quality, evident in the new hardwood floors, smooth ceilings, and the sophisticated blend of custom chandeliers and pot lights throughout. A dramatic, custom-designed fireplace feature wall anchors the main living space, while upgraded staircase railings and spindles add architectural depth and refinement. The exterior is equally polished with an interlocked driveway, enhanced front porch, and exterior pot lighting creating exceptional curb appeal. The garage is finished to an impressive standard with epoxy flooring and custom cabinetry. Ideally located in one of the neighbourhood's most desirable pockets, close to top schools, parks, transit, and everyday conveniences, this home delivers a rareturnkey offering where elevated design, craftsmanship, and location come together seamlessly. (id:49187)
49 Thorncroft Crescent
Ajax (South East), Ontario
This Newly renovated semi-detached bungalow house located in a friendly and quiet neighborhood in South East Ajax. It features 3 bedrooms, 2 baths, 1 kitchens. Main floor has 3 bedrooms 2 bathrooms, include a bedroom walk-out to deck and an en-suite bathroom (id:49187)
60 Belanger Crescent
Toronto (Clairlea-Birchmount), Ontario
Perfect for first-time home buyers, this beautifully maintained 2+1 bedroom townhouse is located in the welcoming Oakridge neighbourhood. With large, comfortable bedrooms, a spacious private terrace, and a freshly painted interior, this move-in-ready home makes ownership easy and stress-free from day one. Enjoy the convenience of an oversized garage plus private driveway, offering plenty of parking and extra storage - no street parking worries here. Commuting is a breeze with the subway and public transit just minutes away, while nearby parks, trails, and the lake make it easy to enjoy your downtime. You're also only 5 minutes from Birch Cliff, the Scarborough Bluffs, and the Danforth, giving you quick access to great dining, nature, and vibrant neighbourhoods.An excellent opportunity to step into homeownership with space, location, and lifestyle all in one. (id:49187)
718 Eaglemount Crescent
Mississauga (Erindale), Ontario
Fantastic Opportunity To Own A Beautifully Maintained Semi-Detached Home In Mississauga 2 Storey Semi - Sitting On Huge 30' X 170' Private Lot. Freshly Painted. Separate Entrance Offering In-Law Suite Or Rental Potential; Doors & Windows Replaced. Electrical Panel Replaced. Front And Side Patio/Concrete Curbs. Bsmt Bathroom. Walk To Schools, Library, Close To U.T.M.,Square One, Erindale 'Go'. Located In The Sought-After Erindale Area Of Mississauga Close To Top-Rated Schools, Beautiful Parks, Shopping, And Public Transit (id:49187)
Bsmt 1 - 44 Regina Avenue
Toronto (Englemount-Lawrence), Ontario
Welcome to unit 1 at 44 Regina Ave. The south facing large windows allow in lots of natural light. The unit is carpet free, and is accessed by a shared hallway that contains the laundry. Full size fridge and stove in the kitchen with lots of cabinet space. A separate bedroom complete with4 piece ensuite bath round out the unit. No parking is available on site. Includes all utilities except for phone/internet. No pets and no smoking please! Available immediately. (id:49187)
181 King Street S Unit# 706
Waterloo, Ontario
Everything included: * Fully furnished (Queen bed, sofa-bed, accent chair, coffee tables, coffee machine*, bar chairs, tiled balcony) * Welcome to Unit 706 in Circa 1877, Uptown Waterloo! This Mayfield Terrace Sky Suite offers 731 sq. ft. of interior living space plus 183 sq. ft. of tiled outdoor balcony space. The open-concept layout features high ceilings and abundant natural light through large windows. The bedroom includes a custom built-in storage system integrated into the wall, providing plenty of organized space, along with a separate wardrobe for additional storage. The kitchen/living area opens to a spacious balcony overlooking King Street, ideal for relaxing or entertaining. The kitchen offers built-in appliances, an island, and quartz countertops in both kitchen and bath. Enjoy in-suite laundry (stackable Whirlpool washer & dryer) and window coverings throughout. Building Amenities: Rooftop pool & lounge with cabanas · Expansive rooftop patio with BBQs and fire features · Games room & entertainment lounge · Fitness and co-working spaces · Secure, well-maintained building Location: Steps to Uptown Waterloo’s shops, cafes, and restaurants. Close to ION LRT, major bus routes, and both universities. Surrounded by tech companies, nightlife, and daily conveniences. Waterloo’s most sought-after condo buildings. Don’t miss out! (id:49187)
15 S Wellington Street S Unit# 317
Kitchener, Ontario
Welcome to Unit 317 at Union Towers in Station Park, this two bedroom condo offers bright, open concept living with floor-to-ceiling windows and a private balcony. This unit includes underground parking and a storage locker. Enjoy unbeatable convenience just steps to LRT, bus routes, GO Transit, and VIA Rail. Residents have access to EXCEPTIONAL amenities including a bowling alley, lounge with games tables, swim spa, hot tub, fitness centre, Peloton room, pet wash station, landscaped terrace with BBQs, concierge service, private dining room, and smart parcel lockers. Shops, restaurants, and a grocery store are right at your doorstep. (id:49187)
557 Demers Street
West Nipissing (Sturgeon Falls), Ontario
Welcome home to this inviting 3+1 bedroom property that offers the perfect blend of comfort, space, and functionality for the whole family. The main floor features a bright, open-concept layout with a welcoming kitchen, dining area, and cozy living room-an ideal space for everyday living and gathering with loved ones. Three comfortable bedrooms and a full 4-piece bathroom complete this level. Downstairs, the finished basement adds even more living space with a generous rec room, perfect for movie nights, games, or a play area. You'll also find a fourth bedroom, an additional 4-piece bathroom, and a convenient laundry/utility room. Step outside to enjoy the back deck overlooking the above-ground pool-just right for summer barbecues and family fun. The partially fenced yard offers plenty of room for kids or pets to play, while the attached 1.5-car garage provides added storage and everyday convenience. (id:49187)
4 Connell Place
Prescott, Ontario
4 Connell Place is truly one of Augusta Township's best-kept secrets. Tucked away in the highly sought-after "Riverview Heights" subdivision-just one minute west of Prescott --this inviting two-storey family home is set on a serene 1.08-acre lot, offering exceptional privacy, space, and a lifestyle connected to nature.Situated on a quiet cul-de-sac and perched on higher ground, the property overlooks Bradley's Creek and enjoys seasonal views of the majestic St. Lawrence River, creating a picturesque backdrop in every season. Built in 1970 and offering 2,301 sq. ft. of well-planned living space, this home welcomes you with warmth and timeless appeal. The expansive open-concept living room, anchored by a cozy wood stove, flows seamlessly into a spacious kitchen featuring an abundance of cabinetry-ideal for family living and entertaining alike. A formal dining room provides the perfect space to gather with family and friends for holidays and special occasions.The second level offers a generous primary bedroom retreat complete with a 3-piece ensuite featuring a walk-in shower and a standout bonus-a private deck overlooking the one-acre property with seasonal river views. Three additional bedrooms are all well sized with excellent closet space, making this level ideal for growing or multi-generational families. A well-appointed 4-piece main bathroom completes the upper floor.The unfinished lower level presents excellent potential for future development and includes a convenient walk-up with direct access to the double-car garage. Outside, the backyard is a true oasis-featuring a fenced in-ground pool, hot tub, and ample space for children to play, gardens to flourish, or outdoor dreams to take shape, including ice-skating on Bradley's Creek. (id:49187)

