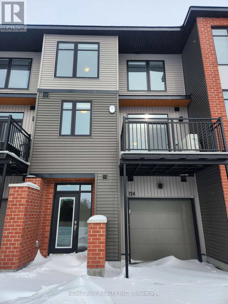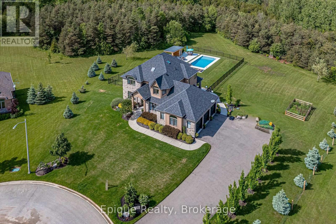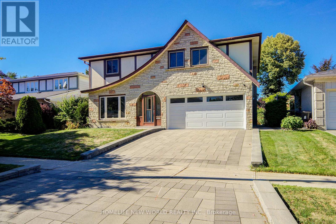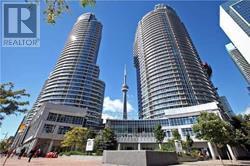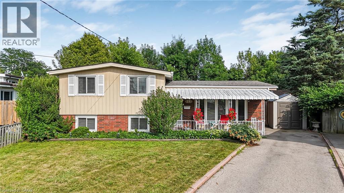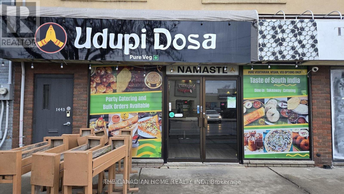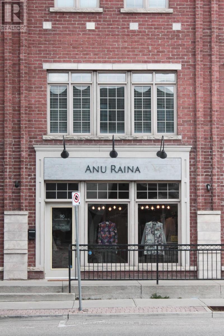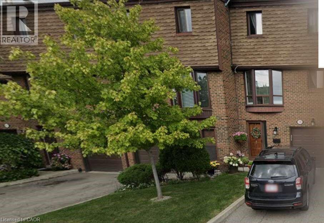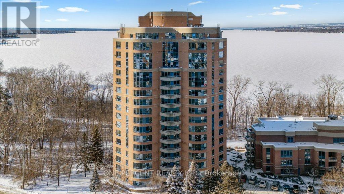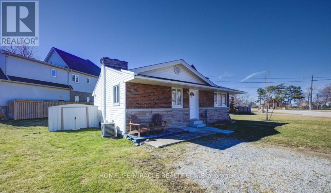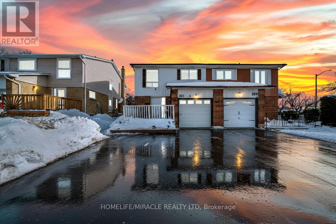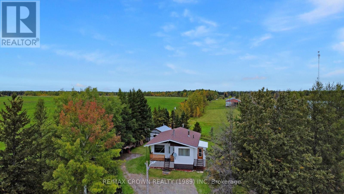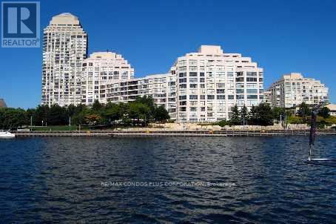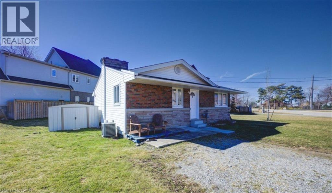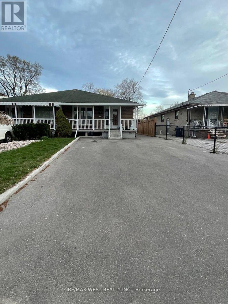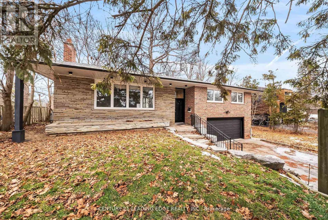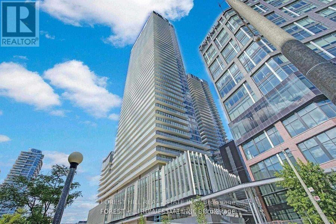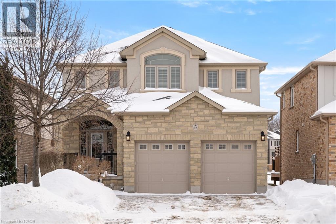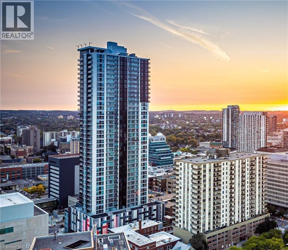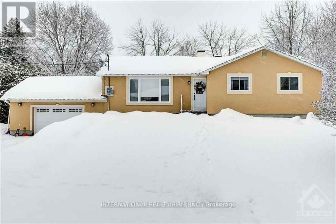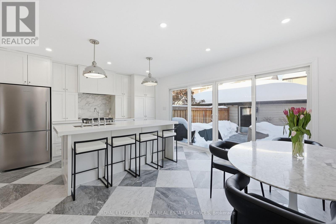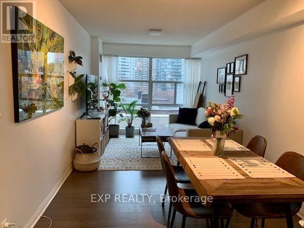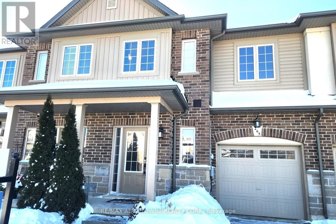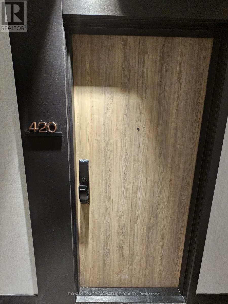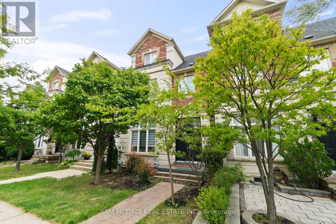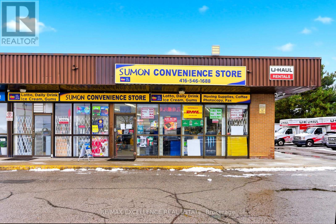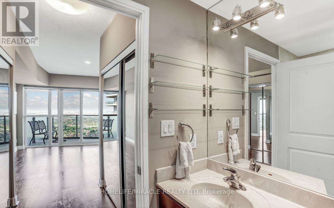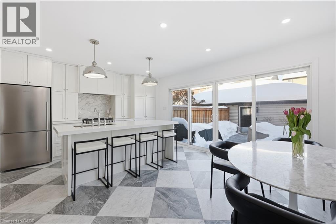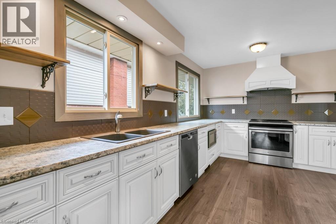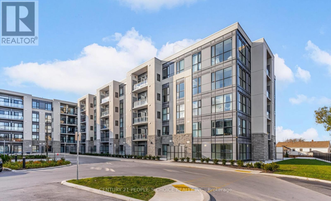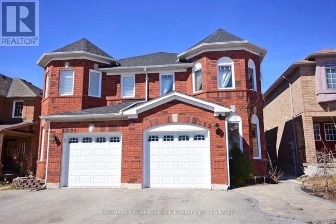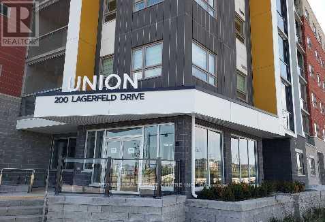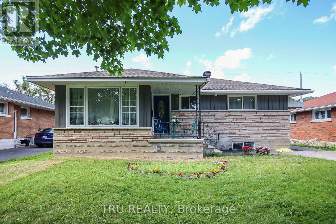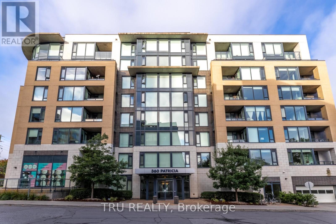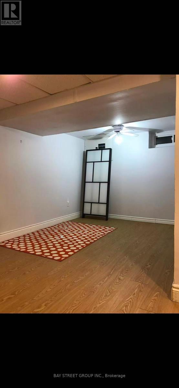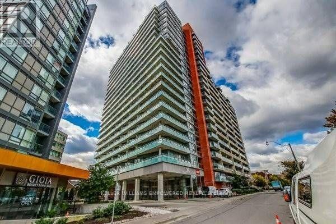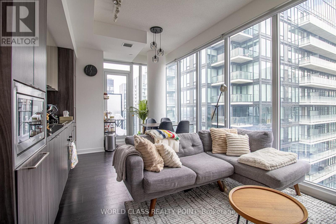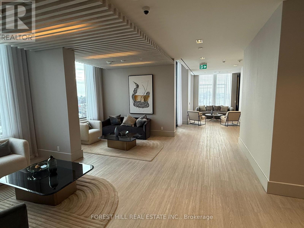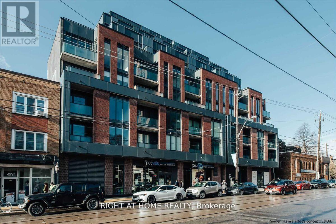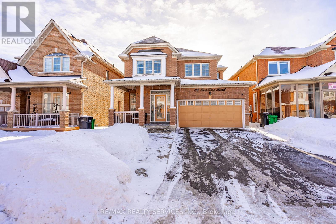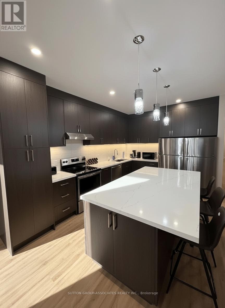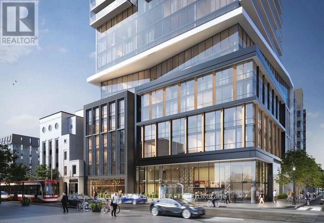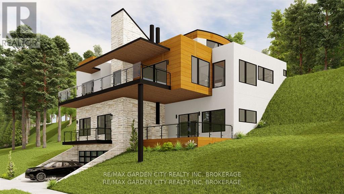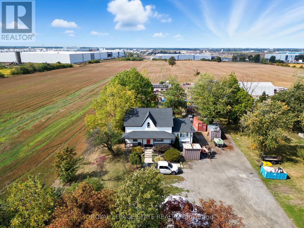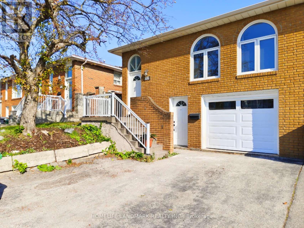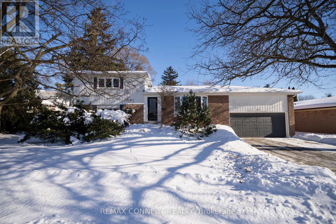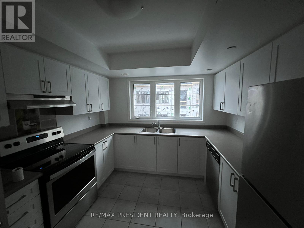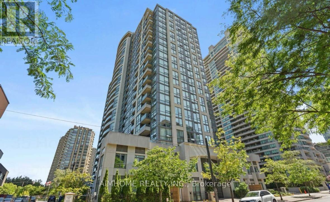126 Venasque Private
Ottawa, Ontario
Welcome home to 126 Venasque Private! This property is a modern 2 Bed, 1.5 Bath Modern Three-Story b2b Townhome - by EQ in Provence Orleans. This house is nestled on a very quiet private street and features no front neighbours as both the house and all bedrooms face a privately owned field. This Holden Model features modern designs and upgrades including Engineered Hardwood on the Main and Bedroom levels. The Open Kitchen layout features granite countertops with a built in breakfast bar. All kitchen appliances are stainless steel. The large balcony is very private and is not connected with neighbours. Includes Blinds Treatment throughout house, Central A/C and an Automatic Garage Door Opener. Conveniently located within walking distance to Millennium Park, Splash Park and the OC Transpo Park and Ride. Close to all amenities including Groceries, Recreation Centres, Schools and Nature Trails. (id:49187)
125 Crewson Court
Erin, Ontario
Luxury lives in this Thomasfield-built trophy home in coveted Crewson Ridge Estates. Situated on 3.4 acres of with no rear neighbours, it features 6 bedrooms, 5 bathrooms, and over 5,200 sq.ft. of finished space. Highlights include 2 kitchens, a heated saltwater pool (built in 2023) with an automated safety cover, geothermal heating, and a lavish primary suite with an 8-piece ensuite, walkout basement w/ rental potential incl. 2 add'l bedrooms and a separate entrance. A backup generator and energy-efficient systems complete this turnkey estate. A two-story grand entrance with 9' ceilings and luxurious finishes, including heated marble floors and scratch-resistant engineered cherry wood floors. Custom Kitchen: Paragon-designed with quartz counters, slab backsplash, soft-close cabinetry, extraordinary storage space, and a striking massive cherry wood island. Outfitted with Brigade commercial-grade appliances for a chefs dream. Living & Dining Areas: Spacious and elegant, designed for entertaining.Family Room: Cosy gathering space featuring shiplap feature wall and gas (propane) fireplace. Upper Floor: Primary Suite: Features two walk-in closets, an 8-piece ensuite with heated floors, and a versatile adjacent space for an office or nursery. Bedrooms: Three additional generously sized bedrooms, offering ample privacy and comfort for family or guests. Walkout Basement: Self-Contained Living Quarters: Offers 1,823 sq. ft. with 9' ceilings, two bedrooms, two bathrooms, and a full kitchen with quartz counters. Large above-grade windows, a family room, office or gym space, and a separate entrance, ideal for rental or multi-generational living. Outdoor Amenities: Heated in-ground saltwater pool with an automated safety cover, pool cabana, lush forested 3.4-acre property.This exquisite estate seamlessly blends elegance, comfort, and functionality, perfect for luxurious living. You deserve it. (id:49187)
54 Marblemount Crescent
Toronto (Tam O'shanter-Sullivan), Ontario
Prestigious Bridlewood Living. Fully Renovated Southern Lot Residence!. Discover a rare opportunity in Toronto's highly coveted Bridlewood Community, where elegance, privacy and modern luxury coverage. This southern-exposure lot home has been renovated from top to bottom, offering a turn-key lifestyle defined by exceptional design, high-end furnishes and timeless sophistication. Step inside the sun-filled, expansive principle rooms that flow seamlessly to a private backyard oasis perfect for entertaining , relaxing and enjoying a quiet family moments. The chef-inspired kitchen, spa-like bathrooms and generously sized bedrooms combine style and comfort, creating a home that is both functional and refined. Set on tree-lined streets and surrounded by rush parks including Vradenburg Park, Wishing Well Park, Bridlewood Park and the scenic Betty Sutherland Trail, this residence offers a serene retreat while remaining remarkedly connected. Commuting is effortless with Don Mills subway nearby, as well as Hwy 401, 404 and the DVP. World class shopping, dining essential Fairway Mall, COSTCO,T& T Supermarket, Metro and more are just minutes away. Family will appreciate the top-rated school district, including Vradenburg Public School and Sir John A. Macdonald Collegiate Institute, combining an exceptional education with a welcoming community. Whether seeking a refined family sanctuary or a rare investment in one of Toronto most prestigious neighbourhoods, this fully renovated southern lot residence in Bridlewood represents an unparalleled lifestyle opportunity. Don't miss it!!! ((Some photos are virtually staged to showcase the property potential)). (id:49187)
3403 - 208 Queens Quay W
Toronto (Waterfront Communities), Ontario
"Waterclub" Spacious 1B Plus Solarium With 1 1/2 Baths. Great Layout With Large Balcony Overlooking The Lake. 9' Ceilings. Solarium Ideal For Home Office. Granite Counters, S/S Appliances And Hardwood Flooring In Living/Dining. Walking Distance To Financial District, Scotiabank Arena, Union Station, Roger Center And Harbourfront. Shopping, Dining And Ttc Right At Your Door Step. 1 Parking And Hydro incl. (id:49187)
23 Coral Drive
Hamilton, Ontario
Estate Sale – Charming 3-Level Side Split in a Family-Friendly Neighbourhood Welcome to this charming and spacious three-level side-split, perfectly situated on a 34' x 129' pie-shaped lot in a peaceful, family-friendly community. This well-maintained home boasts 3+1 bedrooms and 2 full bathrooms, offering ample space and comfort, ideal for growing families, first-time buyers, or investors. The interior has been freshly painted in soft, neutral tones, creating a bright and inviting atmosphere. Original hardwood floors lie beneath the carpeting, adding timeless charm. The classic oak kitchen features solid wood cabinetry and plenty of counter space, perfect for cooking and entertaining. The lower level is versatile, with large egress windows that allow for an additional bedroom space. A second full bathroom and a large storage area under the living room provide plenty of room for seasonal items or hobbies. Outside, the home features great curb appeal and a private, fully fenced backyard with mature trees, offering peace and privacy. The enclosed patio, screened and finished with a concrete floor, is perfect for relaxation, no matter the weather. Additional amenities include a four-car driveway and an oversized shed for ample parking and storage. Conveniently located just minutes from schools, parks, escarpment trails, shopping, and restaurants, and with easy access to the Red Hill Expressway and Lincoln Alexander Parkway, this home truly checks all the boxes for lifestyle, location, and value. Don’t miss your chance to own this wonderful property and make it your own! (id:49187)
1443 Main Street E
Hamilton (Homeside), Ontario
Priced to Sell! Discover one of the best rated Indian restaurants in Hamilton, now available for sale. An exceptional opportunity you don't want to miss. With a stellar 4.8-star Google rating, this well established gem is known for its mouth-watering South Indian cuisine & Street food. The restaurant features a spacious, fully equipped kitchen with a 10-foot hood, Walk-in-cooler, Tandoor, 6-burner stove, 4 feet flat top griddle, 3 fridges, 4 chest freezers, 2x4 feet prep tables, 2x3 sinks, display cooler and lots more, making ideal for any culinary ambition. It offers comfortable indoor seating for over 24 guests, along with a seasonal patio perfect for summer dining. Recent upgrades include new flooring, modern couches, tables, and chairs, creating an inviting ambiance. Fully renovated washroom is conveniently located in the basement for staff and customers. Situated in a busy area surrounded by major anchor tenants like Domino's, Beer Store, LCBO, H&R Block and Tim Hortons. This location benefits from constant footfall. It's just 2 minutes from nearby elementary schools and the Hamilton Public Library and only 10 minutes from Hamilton Stadium, drawing crowds from all directions. Surrounded by dense residential neighborhoods within walking distance, the restaurant sees a steady stream of loyal local patrons. Best of all, the lease is incredibly low at just $3,271.35 per month including TMI and HST. The lease has 4 + 5 Year extension for lease. This is truly the best deal in town for anyone looking to own a thriving, turnkey restaurant in one of Hamilton's most active commercial & residential hubs. LLBO can be added. Great setup & super low overheads makes it Ideal for first time &experienced restaurant owners. This location does not have any food restrictions and can be converted into any cuisine. (id:49187)
90 Lakeshore Road W
Oakville (Oo Old Oakville), Ontario
Premier Corner Exposure at Lakeshore & Kerr. An exceptional, Lakeshore-facing storefront offering commanding visibility in the heart of downtown Oakville. Extensively renovated since 2021, this highly functional space totals approximately 1,364 sq. ft., comprising 529 sq. ft.of bright street-level space with excellent frontage and signage exposure, plus 835 sq. ft. of finished basement space ideal for offices, treatment rooms, studio use, or storage.The property includes one dedicated staff parking space, complemented by abundant nearby street parking. Surrounded by Oakville's most established boutiques, restaurants, and cafés, the location benefits from consistent pedestrian traffic and a vibrant, high-profile streetscape.Exceptionally well-suited for medical, retail, office, studio, designer, or gallery uses.A rare opportunity to secure a premier presence along one of Oakville's most sought-after commercial corridors. (id:49187)
3395 Cliff Road N Unit# 38
Mississauga, Ontario
For more info on this property, please click the Brochure button. This townhouse offers a Livingroom with a 12-foot ceiling with a ceiling fan, plus large windows. An open concept layout connects Kitchen, Dining and Living rooms, while still providing a degree of privacy between these areas. The Livingroom’s walk-out to the deck provides an extra 400 square foot of Summer/Fall living space. And a supervised outdoor swimming pool adds to your outdoor enjoyment. The Deck's Fencing (newly installed in 2025) and the expansive green space beyond it provides a desirable degree of outdoor privacy not often found. Inside a new clothes washer and dryer were installed in 2024, and a High Efficiency Gas Furnace that was installed in 2023. Also, the kitchen offers 4 appliances, which includes a Reverse Osmosis Water Purification System and Drinking Water Tap. This townhouse complex has been managed for over 30 years by GSA Property Management who provides very responsive and professional care for the exterior of our homes and all common areas. Canada Post and Amazon provide deliver direct to each home, while Mississauga Transit and Cooksville GO trains/buses are close by. In addition, you can walk to schools, parks, as well as the next-door recreation center. Plus, you can shop for groceries at two nearby plazas and also have Square One within walking distance or a quick drive. Lastly, quick access to 403, 401, 410, 427, and QEW Highways and a short drive to Toronto’s International Airport makes this location ideal. (id:49187)
601 - 3105 Carling Avenue
Ottawa, Ontario
Reimagined luxury meets riverside living at Commodores Quay. This exceptional 2-bedroom condominium showcases what happens when original owners invest in creating their ideal home. Originally designed as a 3-bedroom layout, the floor plan was thoughtfully reworked to create expansive principal rooms and a chef-caliber kitchen that serious home cooks will appreciate. The original footprint offers the option to reconfigure the layout back to three bedrooms, providing valuable flexibility for changing needs. A marble-tiled foyer with classic wainscoting sets an elegant tone and opens into bright living and dining areas finished with hardwood floors and generous windows framing unobstructed views of the Ottawa River and Gatineau Hills. The open-concept space centers around a gas fireplace, with the dining area flowing seamlessly onto a private balcony, ideal for morning coffee overlooking the waterfront pathways. The redesigned kitchen features built-in appliances including two ovens, Corian countertops, extensive cabinetry, and an eat-in area with its own window for added natural light throughout the day. The primary suite comfortably accommodates a full bedroom set and is complemented by a spa-inspired ensuite with a deep soaker tub and oversized walk-in shower. The second bedroom offers custom built-ins, making it ideal as a guest room or home office. A second full bathroom and in-unit laundry complete the interior. Practical advantages include two underground parking spaces and a large storage locker. Residents enjoy excellent building amenities including a saltwater pool, sauna, fitness centre, party room, visitor parking, and the added convenience of a live-in superintendent. Ideally located steps from Andrew Haydon Park, Britannia Beach, the Nepean Sailing Club, and scenic bike paths, with Bayshore Shopping Centre and transit just minutes away. Explore the virtual tour or book a private showing to fully appreciate everything this exceptional unit has to offer. (id:49187)
3 Falcon Road
Hamilton (Winona Park), Ontario
Welcome to this beautiful cozy Two bedroom one full washroom Bungalow sitting on a huge lot, just opposite of Lake Ontario. Tenants get to enjoy a beautiful view, walking distance to Lake Vista Park. This property is located in a desirable neighbourhood close to amenities, attractions. Enjoy the breathtaking beauty of Lake Ontario. Don't miss out the opportunity to make this lovely home yours. An excellent rental opportunity in a high-demand location offering outstanding value. (id:49187)
163 Beech Street
Brampton (Brampton North), Ontario
This is the one you are waiting for!! Immaculate Semi-Detached in the heart of Brampton, it features an open concept lay out, four bedrooms, beautiful modern kitchen with quartz counter tops, pot lights, finished 2 bedrooms basement plus with separate entrance with 4-piece bath. no carpet. The garage that is heated is being utilized as an office.. GREAT HOME FOR BIG FAMILIES, With its generous layout, there is potential to convert this finished basement into a self-contained basement apartment. Extras: UPGRADES! Basement upgraded in 2019, 200 Amps electric panel 2021, furnace and AC 2022, close to all amenities: across the road of Dugan park; walking distance to Brampton GO transit, gage park, restaurants and grocery stores. (id:49187)
Jogues - Unorganized - 34 Hamann Road
Hearst, Ontario
Tucked away in the quiet of the unorganized countryside, this inviting 3 bedroom 1 bath home is the perfect fit for first time buyers, those looking to downsize and enjoy retirement, or anyone simply dreaming of a peaceful place to call their own. With 1149 square feet of finished main floor living space, the home welcomes you with a warm kitchen featuring timeless oak cabinets and a dining area where meals and conversations naturally come together. The kitchen flows easily into the cozy living room, filled with natural light and ideal for quiet mornings or movie nights. An enclosed porch provides the perfect spot to kick off boots after snowy adventures or muddy afternoons, while the bedrooms offer comfort and flexibility for family, guests, or even a home office. The master is spacious enough for a king size bed with room to spare, while the other rooms create space for kids or hobbies. The unfinished basement is full of potential, giving you the opportunity to shape it to your needs. Important upgrades such as the furnace and roof shingles are already taken care of, leaving only a fresh coat of paint to make the space truly yours. Outside, the one acre property offers room to roam, a shed for your tools and toys, and plenty of parking for family and friends. It is a home that promises simple living and space to grow, with privacy and the charm of country life waiting at your doorstep. (id:49187)
1016 - 2261 Lake Shore Boulevard
Toronto (Mimico), Ontario
Marina Del Rey Surrounded By Lake & Parkland, Spectacular Lake View , Renovated!! Unobstructed Waterview, Easy Downtown Access & All Major Highway!! Approx 915 Sq Ft One Bedroom + Den * All Utilities + Internet, Parking Locker Included! Overlooking The Marina On The Waterfront. (id:49187)
3 Falcon Road
Hamilton, Ontario
Welcome to this beautiful cozy Two bedroom one full washroom Bungalow sitting on a huge lot, just opposite of Lake Ontario. Tenants get to enjoy a beautiful view, walking distance to Lake Vista Park. This property is located in a desirable neighbourhood close to amenities, attractions. Enjoy the breathtaking beauty of Lake Ontario. Don't miss out the opportunity to make this lovely home yours. An excellent rental opportunity in a high-demand location offering outstanding value. (id:49187)
Bsmt - 25 Coronado Court
Toronto (Humbermede), Ontario
Spacious Basement Apartment With Three Bedroom Two Bathroom, Private Use Of Kitchen And A Separate Laundry Room. Tenants Pay 40% Utilities. Two Parking Spots Included. Close To Park, School, Ttc, Place Of Worship, St. Jude Catholic School, Gulfstream Public School, St. Basil The Great College School, Child Care Centre, Toronto Public Library, Habitant Arena, Ttc Distribution Centre, Shopping Mall, Hwy/400/401/407 (id:49187)
541 Rouge Hills Drive
Toronto (Rouge), Ontario
Welcome to this charming 3-bedroom detached home set on an exceptional 100 x 322-foot lot, offering space, privacy, and endless potential. The home features a functional layout, a full basement for additional living space, and an attached garage for year-round convenience. The expansive lot provides incredible opportunities for outdoor living. Enjoy the peace and flexibility that comes with a generous property while still benefiting from the comfort of a beautiful home. A rare offering with room to grow, perfect for families, investors, or anyone seeking space both inside and out. Ideally located, this property offers easy access to major highways, making commuting simple and efficient. Enjoy the convenience of being just minutes from a variety of restaurants, shops, and everyday amenities, while still benefiting from the tranquility of a spacious lot. The area provides the perfect balance of accessibility and comfort, ideal for families, professionals, or investors alike. (id:49187)
1804 - 15 Lower Jarvis Street
Toronto (Waterfront Communities), Ontario
Luxury Living at Daniels Waterfront Condos. Ready to Move in With Furniture. 1BEDROOM/1WASHROOM, Furnished, Downtown, Waterfront, Close Ryerson University & Union St. Brand New Completely Furnished, Bright & Sunny With Huge Balcony & South View of the Water. Very Functional Layout, 9 High Ceiling. Brand New Miele Appliances: Cook Top, Electric Built-in Oven, Microwave, Dishwasher. Stacked Washer & Dryer, All Windows W/Custom Blinds. (id:49187)
279 Zeller Drive
Kitchener, Ontario
Welcome to 279 Zeller Drive, a custom-built Savic Homes offering 3 large bedrooms, 4 bathrooms, and a fully finished walk-out basement, ideally located in the highly sought-after Lackner Woods neighbourhood. Backing directly onto protected greenspace, Zeller Park,scenic trails, and just a 4-minute walk to one of the Region of Waterloo’s top-rated elementary schools & more. The striking exterior showcases stone and stucco detailing, a welcoming front porch, beautiful landscaping, and a concrete driveway. inside, the bright open-to-above foyer impresses with hardwood stairs, ceramic flooring, a convenient mudroom with closet, and a 2-piece powder room.The main floor features a thoughtfully designed open-concept layout, highlighted by a chef-inspired kitchen with granite countertops, a large island, stainless steel appliances, and a sun-filled dinette with patio doors leading to a deck, perfect for entertaining, while enjoying views of the park and greenspace. The inviting living room is finished with maple hardwood flooring and a natural gas fireplace. The second floor offers three generous bedrooms, including a spacious primary suite with a walk-in closet and a luxurious ensuite featuring double sinks, a glass-enclosed shower, and a jetted corner soaker tub. A full laundry room with newer LG appliances, counter space, sink, cabinetry, and ample storage completes this level (originally designed as a fourth bedroom).The fully finished, carpet-free walk-out basement provides a large open recreation area, a 2-piece bathroom, ample storage, and oversized windows. Walk out to a covered patio and a beautifully landscaped, fully fenced yard backing directly onto Zeller Park and the Lackner Woods trail system. Additional highlights include a double car garage with interior access to the mudroom (originally designed as a laundry room) and countless upgrades throughout. With nothing left to be desired, this exceptional home is truly a must-see. (id:49187)
60 Frederick Street Unit# 1512
Kitchener, Ontario
March 1st onward, move into this 1 bed plus den suite at DTK Condos, including a locker, in the heart of downtown Kitchener. This smart layout features a versatile den that can function as a work-from-home office, second TV area, or dining space to suit your lifestyle. Enjoy in-suite laundry, a glass walk-in shower, and stainless steel appliances with sleek white cabinetry. Building amenities include concierge service, a gym, and a party room. Hydro and tenant insurance are additional, heat, water AND Internet included - and while parking is not included, nearby lots offer spaces that tenants can arrange to rent separately. (id:49187)
5 Murphy Court
Ottawa, Ontario
Bungalow on a 100ftx150ft lot with future development potential. In the midst of new developments, amenities and surrounded by land owned by large developers. This updated bungalow provides stair free single level living combined with large backyard with mature trees. The open-concept kitchen and living area and 3 spacious bedrooms offer plenty of room. Private country like living with city amenities. (id:49187)
191 Gatwick Drive
Oakville (Ro River Oaks), Ontario
No stone has been left unturned in this impeccably renovated, move-in ready semi-detached home offering 3 bedrooms and 2.5 bathrooms, combining refined finishes, extensive upgrades, and a prime Oakville location. Every detail has been carefully curated, including entirely new flooring and baseboards, smooth ceilings on the main level, brand-new staircases throughout, and a fully renovated basement with built-in storage, with cohesive character across all levels. The chef-inspired kitchen has been beautifully updated with quartz countertops, a centre island with sink and breakfast bar, checkered ceramic tile flooring, and all new appliances, flowing seamlessly into an inviting eat-in area ideal for everyday family meals. The living room features an elegant coffered ceiling, while the third-floor loft offers exceptional versatility as a family room, playroom, office, or loft-style bedroom, complete with cove moulding, a gas fireplace, and skylight. All bathrooms have been luxuriously renovated with Carrara marble, and the home is enhanced with a smart home system, alarm system with additional motion detectors, an updated hot water heater, and washer and dryer, providing both comfort and peace of mind. Step outside your sliding patio doors to a private, professionally landscaped backyard courtyard designed for family BBQs and entertaining, featuring interlocking, hydrangeas trees, and new fencing on both sides completed in 2022 and 2025. The front yard is equally impressive with interlocking and a professionally painted porch, offering exceptional curb appeal. A two-car garage with a new garage door installed in 2025 and laneway access completes the package. Ideally located in the heart of Oak Park, just steps to shopping, dining, parks, and elementary and high schools. This is turnkey family living at its finest in a one-of-a-kind home! (id:49187)
809 - 11 St. Joseph Street
Toronto (Bay Street Corridor), Ontario
Fantastic Location! Close To U Of T, Yorkville, In The Heart Of Bay Bloor Corridor. Great Open Concept, Large Kitchen, Modern Finishes, Stainless Steel Appliances, Quartz Countertops, Mosaic Backsplash, Hardwood Floors Throughout, And Unobstructed North Facing Views. Walking Distance To Restaurants, Shopping, Entertainment, Transportation, And More. $150 Refundable Key deposit. $300 Cleaning Fee is refundable once a satisfactory unit inspection is complete. Please provide Employment Letter or Proof of Income if Self-Employed, Equifax or Transunion Full Credit Report, and 4 most recent paystubs. (id:49187)
265 Pumpkin Pass
Hamilton (Binbrook), Ontario
Spacious 3 bed, 3 bath freehold townhome in a charming neighbourhood. This home has had many upgrades including hardwood floors and porcelain tile, stainless steel appliances, granite countertops, crown moulding and potlights. The eat-in kitchen with walkout to the back deck and garden opens up to the open-concept living and dining areas for easy entertaining. Upstairs you will find a large office nook for your home office and 3 spacious bedrooms. The primary bedroom features a full ensuite bathroom and a large walk-in closet. This bright and modern home is ideally located in a family-friendly neighbourhood near parks, schools, recreation areas and shopping. Professionally managed for your peace of mind. (id:49187)
420 - 1 Fairview Road E
Mississauga (Mississauga Valleys), Ontario
Welcome to modern urban living in this brand-new, never-lived-in 2-bedroom, 2-bathsuite offering approx. 709 sq. ft. of bright, thoughtfully designed space. The desirable south-west exposure fills the home with natural light, complemented by 9 ft ceilings and two full-sized bathrooms for everyday comfort and privacy. Enjoy unmatched convenience with the Hurontario LRT just steps away and Cooksville GO Station within walking distance. Easy access to Hwy 403 & 401 makes commuting seamless, while Square One, Celebration Square, parks, cafes, and dining are all minutes from your door. Residents enjoy over 20,000 sq. ft. of premium amenities, including a hotel-inspired lobby, 24-hour concierge, fitness and yoga studios, outdoor pool, expansive terrace with BBQs, co-working lounges, guest suites, games room, kids' playroom, pet spa, maker studio, demo kitchen, and private dining areas. A perfect blend of lifestyle, location, and luxury in the heart of Mississauga. (id:49187)
5227 Preservation Circle
Mississauga (Churchill Meadows), Ontario
A true showstopper!!This executive-cachet-built house offers an impressive 4+1 bedrooms and 4 bathrooms, with 2,553 sq. ft. of above-grade space, 3 bedrooms with luxury en-suites, and a double garage. Designed for luxury and comfort, the home features soaring 11-foot ceilings on the main floor, creating a bright and airy ambiance. The gourmet eat-in kitchen is a chef's dream, equipped with top-of-the-line appliances a gas stove, B/ dbl wall oven, Quartz countertops, Hardwoodfloors Throughout above floors. The open-concept living and dining areas flow seamlessly. The second level boasts three generously sized bedrooms, along with a conveniently located laundry room. The master retreat, situated on the upper floor, is a private sanctuary featuring vaulted ceilings, a walk-in closet, and a luxurious 5-piece ensuite with a relaxing soaker tub, a separate glass shower, and a walk-out balcony. The finished basement offers a spacious recreation room, a custom cedar-built dry sauna, an additional bedroom, and a 4-piece bathroom perfect for extended family or guests. The home also includes a beautifully landscaped front and backyard.. Located just a 2-minute walk from public transit and GO stations, and within walking distance of parks, schools, and Mississauga's extensive park system. Nestled in a highly desirable school district and neighbourhood, this property truly has it all!!!! (id:49187)
1 - 2950 Kennedy Road
Toronto (Milliken), Ontario
Turn-key and profitable convenience store located at the high-traffic corner of Kennedy Road and Finch Avenue in Scarborough. This well-established, double-unit operation offers approximately 2,000 sq. ft. of functional retail space with excellent visibility, strong frontage on Kennedy, and consistent exposure from surrounding residential and commercial density. The business benefits from multiple revenue streams, including U-Haul rentals and accessories, beer and wine sales, lottery, printing and copy services, a slush and smoothie bar, Western Union money transfer, and DHL parcel service. The current owner has successfully grown revenues by expanding online U-Haul orders, increasing truck inventory, and enhancing alcohol offerings, presenting further upside for a new operator. The space features both front and rear access with ample customer parking, a large walk-in commercial freezer with six glass doors, a seven-panel refrigerator, a fully operational three-tank slush and smoothie machine, and a new coffee machine. Operating seven days a week from 9 a.m. to 9 p.m., this long-running business offers a solid foundation with strong cash flow and excellent potential for continued growth in a prime Scarborough location. (id:49187)
4607 - 60 Absolute Avenue
Mississauga (City Centre), Ontario
Luxury 46th-Floor Condo In Mississauga Featuring Breathtaking Wrap-Around Balcony Views And A Spacious 2+1 Bedroom, 2-Bath Layout. The Open-Concept Design Showcases Hardwood Floors, Granite Countertops, Premium Appliances, And Floor-To-Ceiling Windows That Flood The Space With Natural Light. Enjoy Upscale Amenities At The Prestigious Absolute World Complex, Including Pools, Hot Tubs, Fitness Centre, And Party Rooms-Just Steps From Square One And Public Transit For Ultimate Convenience And Urban Sophistication. (id:49187)
191 Gatwick Drive
Oakville, Ontario
No stone has been left unturned in this impeccably renovated, move-in ready semi-detached home offering 3 bedrooms and 2.5 bathrooms, combining refined finishes, extensive upgrades, and a prime Oakville location. Every detail has been carefully curated, including entirely new flooring and baseboards, smooth ceilings on the main level, brand-new staircases throughout, and a fully renovated basement with built-in storage, with cohesive character across all levels. The chef-inspired kitchen has been beautifully updated with quartz countertops, a centre island with sink and breakfast bar, checkered ceramic tile flooring, and all new appliances, flowing seamlessly into an inviting eat-in area ideal for everyday family meals. The living room features an elegant coffered ceiling, while the third-floor loft offers exceptional versatility as a family room, playroom, office, or loft-style bedroom, complete with cove moulding, a gas fireplace, and skylight. All bathrooms have been luxuriously renovated with Carrara marble, and the home is enhanced with a smart home system, alarm system with additional motion detectors, an updated hot water heater, and washer and dryer, providing both comfort and peace of mind. Step outside your sliding patio doors to a private, professionally landscaped backyard courtyard designed for family BBQs and entertaining, featuring interlocking, hydrangeas trees, and new fencing on both sides completed in 2022 and 2025. The front yard is equally impressive with interlocking and a professionally painted porch, offering exceptional curb appeal. A two-car garage with a new garage door installed in 2025 and laneway access completes the package. Ideally located in the heart of Oak Park, just steps to shopping, dining, parks, and elementary and high schools. This is turnkey family living at its finest in a one-of-a-kind home! (id:49187)
62 Windsor Street Unit# A
Guelph, Ontario
GORGEOUS THREE (3) BEDROOM apartment with LUXURY GOURMET KITCHEN, MODERN FULL BATHROOM & SELF-CONTAINED LAUNDRY! Set in a quiet neighbourhood, close to parks, schools & trails, this home has it all! Upon entering you'll notice a bright & airy OPEN CONCEPT LIVING & DINING ROOM flowing seamlessly to a STUNNING KITCHEN - the PERFECT LAYOUT for everyday living and entertaining! Light pours through massive south facing windows illuminating GLEAMING HARDWOOD FLOORS & TASTEFUL DECOR. Three generous bedrooms, convenient laundry & a beautiful bathroom round out this level. Surrounded by multiple shopping centres containing an LCBO, Wal-Mart, Banks, Grocery Stores, Restaurants & more! TWO (2) PARKING SPOTS, AIR CONDITIONING & MORE! Tenant to pay 60% of the utilities. Pictures taken prior to tenants moving in. (id:49187)
227 - 50 Herrick Avenue
St. Catharines (Oakdale), Ontario
Welcome to Marydel's The Montebello! A beautifully crafted, modern 2-bedroom, 2-bathroom condo, located on the 2nd floor, golf course view offering 912 sq ft of stylish living space This newly built unit features an open-concept layout with abundant natural light and sleek contemporary finishes throughout. The kitchen flows effortlessly into the spacious living area, making it ideal for entertaining. The primary bedroom includes a walk-in closet and a 3- piece ensuite, whil. As part of the Montebello Condos, residents enjoy access to premium amenities such as a gym, party room, and social lounge, perfect for staying active and connecting with the community. Ideally located next to the Garden City Golf Course and close to scenic hiking trails, top-rated schools, restaurants, shopping, and highway access, this location truly has everything you need. Book your private showing today and experience it for yourself, under ground Parking spot (id:49187)
3389 Wild Cherry Lane
Mississauga (Lisgar), Ontario
3 + 2 Bedrooms, Semi-detached full house for rent. Separate Living Room & Family Room And Bright Main Floor Den which can be used for Office, With Wrap Around Windows, Oversized Kitchen With Island, Upgraded S/S Appliances, Family Rm With Gas Fireplace & California shutters Overlooks Garden, Huge Master Has 5 Windows, Vaulted Ceiling, W/I Closet, Ensuite With Soaker Jets Tub & Separate Standing Shower. Bsmt Has Two Separate Rooms & Lots Of Storage Space. Double Driveway. Access To Garage From Home. close to plaza, school, GO station, playground, Highway. (id:49187)
108 - 200 Lagerfeld Drive
Brampton (Brampton North), Ontario
1 Bedroom 1 washroom Condo In Sought After Union Mount Pleasant Of Brampton, Across The Street From Mount Pleasant Go Station, 555 Sqft And 61 Sq Ft Of Balcony. Ground Floor Unit With Spacious Layout And 10 Foot Ceilings, Granite Coutnertops Throughout. 3 Stainless Steel Appliances Plus Insuite Laundry For You Convenience. 1 Surafce Parking Included And 2nd Parking Option, Locker In Basement. High Speed Internet (Rogers) Adn Heat Inc. Residents also have access to great building amenities, including a party room for hosting and entertaining and a children playground just outside the back door. Close to shopping, schools, groceries, and public transit (id:49187)
A - 759 Adams Avenue
Ottawa, Ontario
Fully renovated 3 bedrooms, 1-bathroom UPPER UNIT- in a beautifull 2 unit Bungalow. Available immediately! Features include: Open concept floor plan, updated kitchen and bathroom, stainless steelappliances, In-unit washer and dryer, deck off patio doors and beautiful back yard, basement is not included, 1 parking spot included (in a shared driveway), water and gas included, Hydro is not included, snow removal and landscaping not included. Close to both CHEO and the general hospitals, public transit & shopping. Lots of schools and parks surrounded by. No Smoking. (id:49187)
322 - 360 Patricia Avenue
Ottawa, Ontario
Newly renovated 1 BR 1 bath in one of Ottawa's trendiest neighborhoods - Westboro village. Large wall-towall windows to flood the unit in natural light and Hardwood flooring throughout.This bright & spaciousapartment features a luxurious kitchen with quartz counters, Stainless steel appliances, and an island witha breakfast bar. A large multifunctional living area opens onto a private balcony with no visibleneighbors.Large bedroom with floor-to-ceiling windows easily fits a king-size bed plus furniture. Featuresinclude: open concept functional floor plan, Updated kitchen and bathrooms, In-unit laundry, Undergroundparking and storage locker included, Water and gas are included in the rent, hydro is extra. Buildingamenities include indoor visitor parking spots, a rooftop terrace with a BBQ, a hot tub, a theatre room, aparty room, a gym, a sauna, a steam room, a yoga room, and a courtyard. Great location in Westboro nearoutdoor cafes, trendy shops, and restaurants and is minutes from downtown with public transit. (id:49187)
Basement - 45 Abbington Drive
Hamilton (Gilbert), Ontario
Separate entrance basement for rent in West mountain area in Hamilton. This basement offers one bachelor unit, with everything you need. The rent includes utilities. Carpet free, you have your own Induction cooking top, Refrigerator, washer, dryer, and a three pieces of bathroom. It closes to Link, Mohawk College, community recreation center and easy to go shopping center , university of Macmaster. (id:49187)
1315 - 38 Joe Shuster Way
Toronto (South Parkdale), Ontario
Fantastic 1 Bedroom Unit @ The Bridge Condo! 570 Sq/Ft Unit W/A Functional Layout Featuring Laminate Flooring Throughout, Modern Kitchen With Granite Counters & Stainless Steel Appliances, And Beautiful Unobstructed South Views Including The Lake! Conveniently Located Next To Everything! Steps To Ttc, Shops, Restaurants And More. (id:49187)
5009 - 115 Blue Jays Way
Toronto (Waterfront Communities), Ontario
Welcome to King Blue Condos, where luxury meets the vibrant heart of downtown Toronto. This stunning north west 1 bedroom 1 bathroom residence is perched on a premium high-rise floor, offering abundant natural light through expansive windows. The sleek, modern kitchen is equipped with stainless steel appliances, ideal for both everyday living and entertaining. The contemporary open-concept living area provides a stylish and comfortable space to relax or host guests. Offered furnished with the option to be unfurnished. Situated in the heart of King West, enjoy unparalleled access to the King streetcar at your doorstep, top restaurants, cafés, grocery stores, and quick access to the Gardiner Expressway. Perfect for professionals, couples, or anyone seeking refined downtown living. Don't miss this must-see opportunity. (id:49187)
737 - 2020 Bathurst Street
Toronto (Humewood-Cedarvale), Ontario
Discover modern elegance in this 2-bed,+ Den with 2-bath condo at The Forest Hill. The functional layout, DEN can be used as third bedroom or office, seamlessly blends style and functionality, offering a spacious living experience. The heart of the home is a sleek modern kitchen adorned with stainless steel appliances, quartz countertops. The primary bedroom is a retreat with an ensuite bath featuring contemporary fixtures and finishes. . The condo boasts chic design elements, including large windows. Located in upscale Forest Hill neighbourhood, enjoy proximity to transit, parks, and trendy shops. This condo offers a perfect blend of comfort and sophistication in the heart of a vibrant community. Live effortlessly in style! At The Forest Hill Condos. Spacious Open Concept Layout. Bell Internet & Locker Included. Modern Spacious Kitchen W/ Built-In Appliances. Laminate Floors Throughout. Covered Balcony W/ Open Views. Direct Access To Future Forest Hill TTC Subway Station Will Be In Building, Eglinton LRT. Close To Allen Rd / 401, Parks, Shops. Amenities Include: 24hr Concierge, Outdoor Terrace W/ Lounges & Bbqs, Well Equipped Fitness Centre, Exercise Area, Co-Working Space, Guest Suites, Automated Parcel Storage. (id:49187)
406 - 430 Roncesvalles Avenue
Toronto (Roncesvalles), Ontario
Welcome to the highly sought-after Roncy Condos, perfectly located at the corner of Howard Park & Roncesvalles Avenue. This spacious 1-bedroom, 1-bathroom suite offers tastefully designed finishes and a modern layout ideal for comfortable city living.Enjoy unbeatable convenience with the streetcar right at your doorstep and quick access to the subway, GO Transit, and the UP Express. Surrounded by some of the city's best shops, cafés, restaurants, and everyday essentials, this vibrant neighbourhood offers the perfect blend of urban living and community charm.Just a short stroll to High Park and the beautiful lakefront, outdoor enjoyment is always close by. Located in a desirable public school catchment, this boutique residence features fewer than 90 thoughtfully designed suites, offering an intimate and upscale living experience.Building amenities include a fully equipped gym, stylish party room, outdoor terrace, and even a convenient pet wash station.A rare opportunity to live in one of Toronto's most beloved neighbourhoods. (id:49187)
88 Sled Dog Road
Brampton (Sandringham-Wellington), Ontario
Looking just to move into a highly upgraded home in a great location. Double garage (240V outlet car charging) plus 4 car driveway. Entry to beautiful well maintained, spacious home. Updated kitchen with updated appliances, loads of cupboards and granite counter, All overlooking large family room to watch the children. Great access to combination living + dining room. Private main floor laundry for use up and down, access to garage + Separate side entrance. 2nd floor - 4 bedrooms, over size master 2 closets 5 pc ensuite. 3 others good side bedrooms. one with ensuite and 3d and 4th bedroom with jack and Jill bath.(all bedrooms have private access to private baths). Bsmt - separate entrance 2 spacious bedrooms, 3 piece bath, open concept living room + dining room, eat - in kitchen, appliances, great access to hospital, mall, schools and highway. (id:49187)
A - 587 College Street
Toronto (Trinity-Bellwoods), Ontario
Brand New Professionally Managed Shared Residence Featuring Four Private Fully Furnished Bedrooms All With Natural Light, Large Closets, Desks, Individual Locks, And Separate Keys. Five Well Appointed Bathrooms. Two Furnished Lounge Areas With TVs And A Large Modern Kitchen Featuring Dual Fridges, Stainless Steel Stove, Dishwasher, Microwave & Island Seating Dining Table & Ample Storage. State Of The Art Security System With Video Intercom & Secure Fob Entry For Occupants. Privately Managed Space With Twenty Four Seven Assistance. All Common Areas Professionally Cleaned & Maintained Regularly. Price Is Per Bedroom With All Utilities &Wi Fi Included. Bedrooms Include Brand New Never Used Double Bed & Mattress. Additional Storage Or Bike Room Available. Located In The Heart Of Little Italy Steps To Restaurants Cafes And Streetcar Access And Within Walking Distance To The University Of Toronto And Trinity Bellwoods Park. Respectful Tenants Sought. Price Is Per Private Room. No Hidden Fees! (id:49187)
1810 - 89 Church Street
Toronto (Church-Yonge Corridor), Ontario
Welcome to this stunning 1-bedroom suite at The Saint by Minto Communities, offering a highly functional layout and desirable west-facing exposure. Enjoy an open-concept living space with upgraded vinyl flooring throughout and walk-out to a spacious private balcony, ideal for outdoor enjoyment.The modern kitchen features a centre island, perfect for meal prep and entertaining, while the bedroom offers a generous walk-in closet for added storage and comfort.Residents will enjoy an exceptional indoor and outdoor amenity program, including a state-of-the-art fitness centre with cardio, weights and CrossFit equipment, dedicated spin room, yoga/Pilates studio, rooftop terrace with BBQs, party room, lounge, and more.Ideally located at Church & Richmond, this prime downtown address provides unparalleled access to the subway, St. Lawrence Market, Financial District, Distillery District, George Brown College, and major highways including the DVP and Gardiner Expressway. Steps to Toronto's top restaurants, shopping, and entertainment. (id:49187)
37 Bradley Street
St. Catharines (Burleigh Hill), Ontario
Rare opportunity to build a dream home on this ravine lot surrounded by trees, with a dream view of gorgeous treetops in the summer giving that Muskoka feel and panoramic city scape views with a peek of the lake and Toronto the sky line in the distant in the winter. Minutes to all major shopping, highways, restaurants... while feeling like you're far away from the city. Photos are of an extraordinary custom designed home designed to capture every thing this lot offers aesthetically, surely to become one of the cities most iconic pieces of modern architecture. Complete architectural drawings included.. Required trees have already been removed with approvals. City services at the road and discussions with the city have been had to amend the address to Ursula if desired. This is a one of a kind opportunity. This home completed appraised at $2.18 M. Call for details. (id:49187)
338 Trinity Church Road
Hamilton, Ontario
Great industrial property located in South Redhill Business Park, zoned M3 prestige industrial allowing for many uses (see details of permitted uses attached). Property has a 3 bedroom home presently being used as offices and storage yard. 338 Trinity Church Road must be purchased with 328 Trinity Church Road. Properties when combined will be just over 2 acres, great for mid level to large business operations providing flexibility in one of Hamiltons fastest developing industrial corridors. Property is minutes to Lincoln Alexander Pkwy and Redhill Valley Pkwy with easy connection to the QEW and 403. (id:49187)
Upper - 2527 Kingsberry Crescent
Mississauga (Cooksville), Ontario
Renovated from top to bottom large semidetached home. Very Bright, Functional And Tastefully In A High Demand Cooksville Area. All New S/S Appliances And Separate Laundry Embedded In The All New Designer Kitchen. modern washroom , Pot lights Throughout Adds The Luxury And Executive Feel To The Home. Close To All Amenities, Shopping, School, Transit And Highways. Excellent Layout Favors Young Families And Mature Couples. great living style. (id:49187)
317 Sunset Drive
Oakville (Wo West), Ontario
Welcome to 317 Sunset Drive, a beautifully maintained detached home set on a generous 75 x 120 ft lot, surrounded by mature trees in one of Oakville's most sought-after neighbourhoods. Immerse yourself in the unique "country in the city" private backyard setting as this classic 1970s four-level backsplit offers timeless design, generous space, and exceptional functionality. The home features three spacious bedrooms, a double car garage, and parking for up to six vehicles. Inside, you'll find an updated kitchen, 2.5 renovated bathrooms, wide plank flooring and a bright, inviting family room enhanced with smooth ceilings and pot lights. Large windows throughout the living room and kitchen flood the home with natural light. Ideally located close to top-rated schools, everyday amenities, minutes to Lake Ontario, and with quick access to the QEW, this property offers the perfect balance of space, comfort, and convenience. This is the one you won't want to miss! (id:49187)
2735 Deputy Minister Path
Oshawa (Windfields), Ontario
Spacious 4 Bedroom, Cozy Living With Broadloom And Combined With Dining. Large Kitchen With Ceramic Floors And Stainless Steel Appliances. 4 Bright Bedrooms On The Second And Third Floor With 4Pc Shared Bathroom. Close To Schools/University/Parks/407. Tenant Pays 100% Utilities (id:49187)
711 - 35 Hollywood Avenue
Toronto (Willowdale East), Ontario
Absolute luxury living in the heart of North York. This fresh painted suite at the Pearl Condo offers quiet West-facing views and a spacious, functional split layout. The open-concept living and dining area flows seamlessly onto a large private balcony perfect for relaxing or entertaining. You wouldn't hear any car noise. The kitchen features granite countertops, stainless steel appliances, and ample cabinetry.The extra wide parking spot is a bonus! Enjoy unbeatable convenience just steps to two subway stations, Empress Walk, Loblaws, Cineplex, Mel Lastman Square, North York Civic Centre, top-rated schools, and more. Quick access to Highway 401 makes commuting a breeze. Residents enjoy premium building amenities, including 24-hour concierge, indoor pool, fitness centre, sauna, guest suites, party room, billiards, visitor parking, and more. Move in and enjoy the best of North York living. (id:49187)

