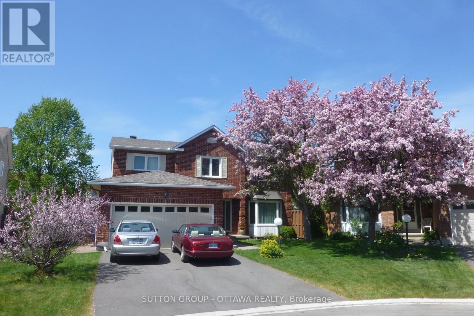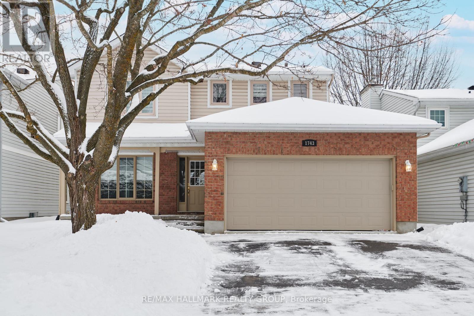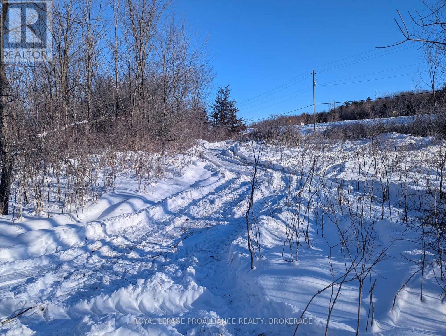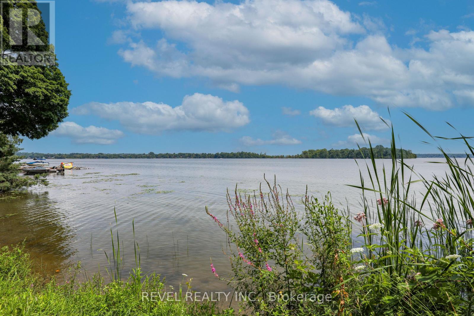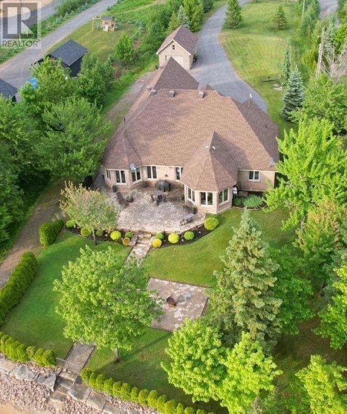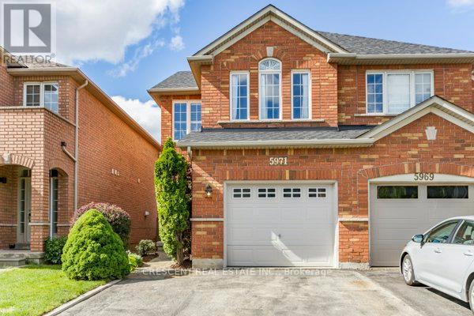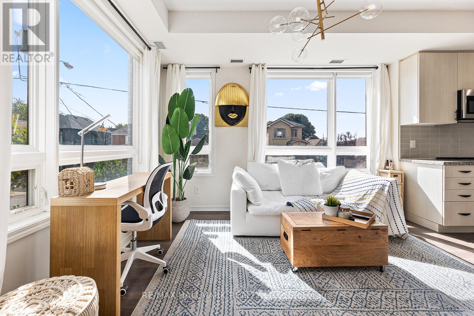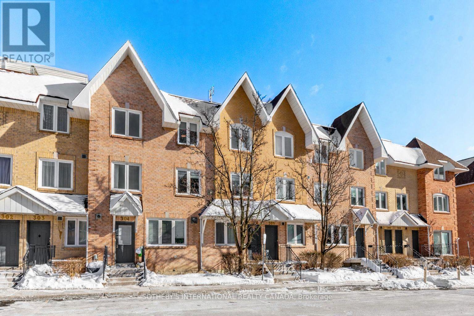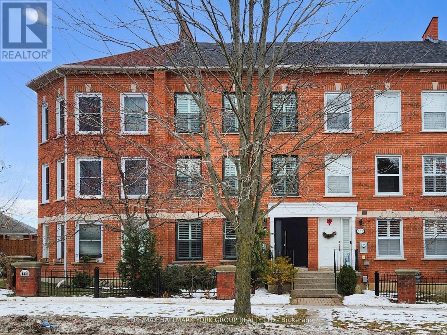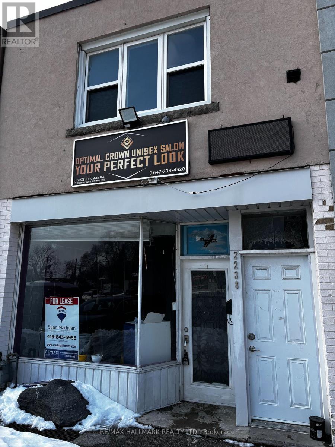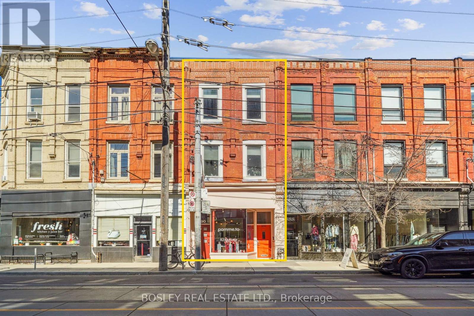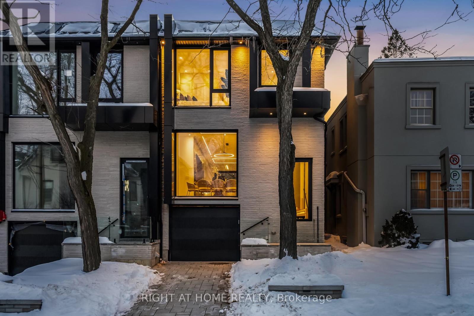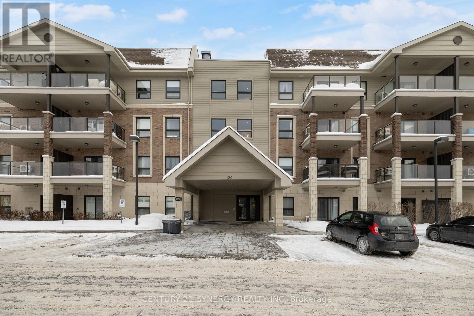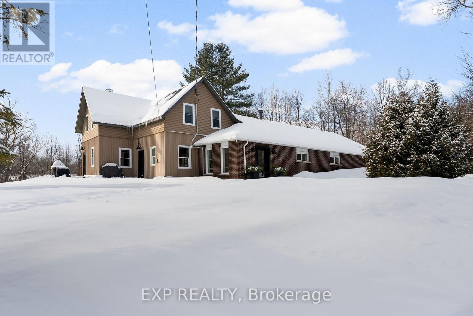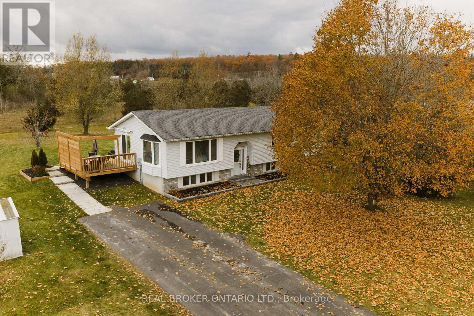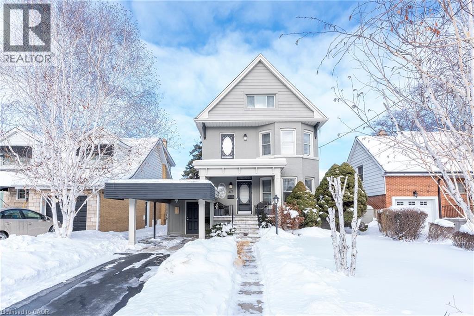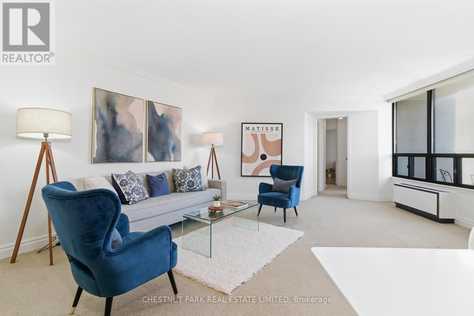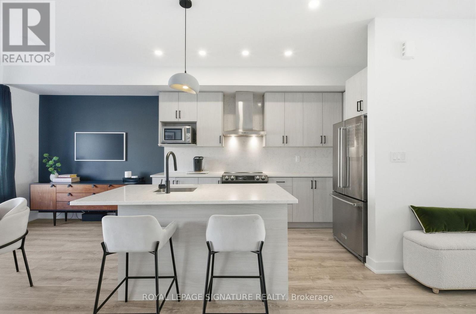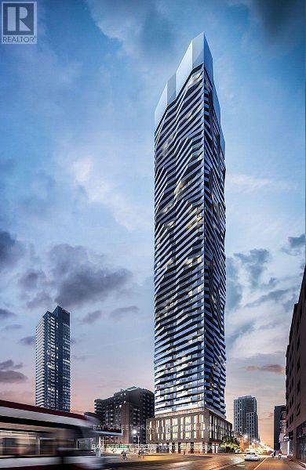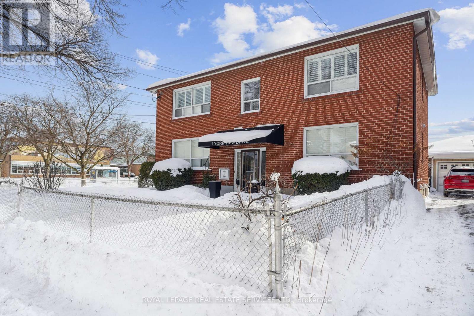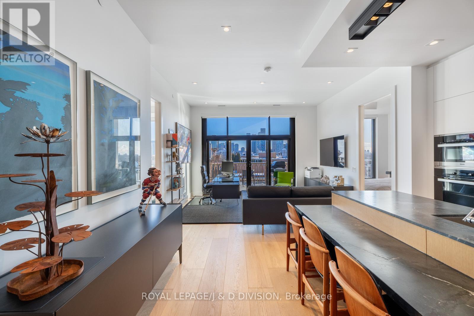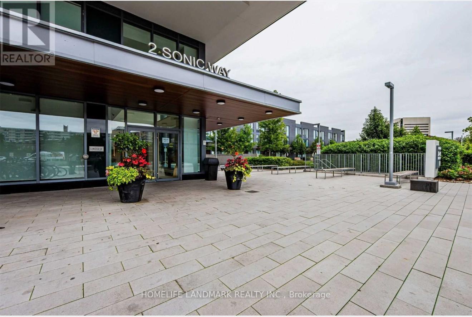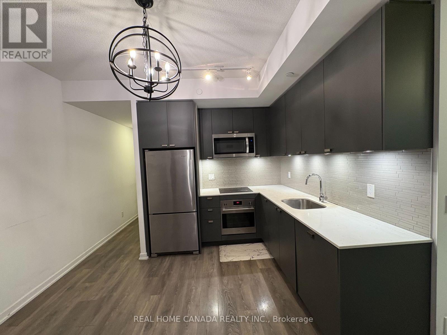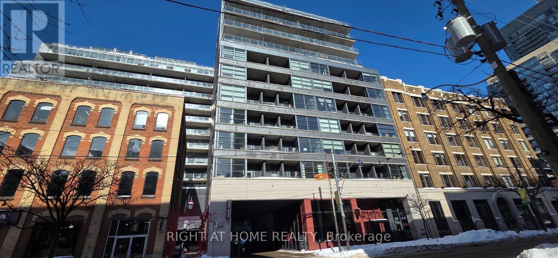22 Appaloosa Drive N
Ottawa, Ontario
Welcome Home! This grand four-bedroom, four-bathroom home sits on a spectacular lot. One of the largest (if not the largest) back yards in Bridlewood. Lovingly cared for by its original owner, this home offers over 4,000 sq. ft. of living and entertainment space. It is flexible enough to suit virtually any family situation: large growing family, multi-generational family, or prone to hosting extended family and friends. Expansive picture windows provide beautiful views from the large dining room, kitchen and family room. The main level has an upgraded kitchen, and the family room has built-in shelving with a fireplace providing easy flow and comfort. Cedar French doors highlight the living room, family room and dining room access. Meticulously hand-crafted wainscoting is noted throughout the home. Moving to the second level we find a Primary Suite that is an oasis retreat - larger than most bachelor apartments, with a picture bay window overlooking the backyard. Three more very generous bedrooms complete this level. If you like hosting and entertaining, you will fall in love with the fully finished basement - it is truly one of a kind. Complete with full theatre experience (popcorn machine included) large screen, sound system, bar, lounge area and a 3-piece bathroom - you may not want to leave this space. An exercise room and hobby room with a small enclave office round out basement perfection. An expansive back yard (100' wide) with mature trees provides a beautiful canopy eight months of the year and offers privacy. Professionally groomed trees from a top-notch arborist, a large deck and apple trees, in case you are inclined to bake apple pies for friends and family, provide just the framing. In this backyard you could host up to 100 people easily. There is enough space to put whatever suites your lifestyle - pool, hot tub, gardens or private children's play structures. Pre-inspected report is available upon request. Your agent has dates of improvements/equipment. (id:49187)
1743 Silver Bark Avenue
Ottawa, Ontario
Large 4bed 4bath in The Ravines, East Ottawa/Orleans. This beautiful, bright home boasts 4 spacious bedrooms on the upper level (2 with walk-in closets), 4 bathrooms (2 are en-suites), private main floor den, fully finished lower level, covered front porch with no direct facing neighbours, 2 car attached garage with inside access & polyaspartic finished floor and a large fully fenced back yard with patio. FEATURES |hardwood, luxury vinyl & tile flooring on main & upper levels (only stairs have carpet), vaulted skylight above custom iron-rail curved staircase providing abundant natural light, custom maple cabinetry & stainless steel appliances, primary en-suite bath enjoys double sinks, separate shower and more. CENTRALLY LOCATED | Walk to ravine trails, bus, neighbourhood schools and parks with play structures, baseball diamond, basketball court, soccer field, sliding hill in winter and city-maintained outdoor ice rink. Close to all amenities. Minutes to Place D'Orleans Shopping mall, Ray Friel Sports Complex with 3 ice rinks & pool, Landmark Cinemas, Movati Fitness, Petrie Island with supervised swimming on huge sandy beach and nature trails. VERSATILE LAYOUT | Main Floor: front entry foyer with french doors, hall enjoys vaulted ceiling & skylight, open concept living and dining rooms, large modern kitchen with generous work & storage space that opens to eating area and family room with wall of windows and a gas fireplace, private den, powder room, laundry/mud room with access to side yard and garage. 2nd Floor: 4 spacious bedrooms, 2 generous walk-in closets, 1 5-piece en-suite bathroom, 1 3-piece en-suite bathroom, 2 linen closet/cabinets and a 3-piece full main bathroom. Basement: large recreation room, rough-in bathroom, separate hobby/games/bedroom, 10 ft. seasonal closet and storage areas. Quiet neighbourhood. Well maintained. This home accommodates various configurations to suit your family's aspirations. Furnace & Heat Pump Jan. 2026. (id:49187)
Lot 34 Leo Lake Road
Kingston (City North Of 401), Ontario
Great building lot located on the corner of Hwy 15 and Leo Lake Rd. Explore the possibilities of building your future home. Hydro easy access. This lot has lots of places to build. Lots of Greenery and wildlife are abundant. (id:49187)
23 Sugarbush Trail
Kawartha Lakes (Mariposa), Ontario
Discover the perfect canvas for your dream home with this remarkable 100-foot waterfront lot on picturesque Lake Scugog. Nestled in a serene, forested setting, this property offers unparalleled privacy and breathtaking lake views, ensuring a tranquil retreat from the everyday hustle. Panoramic views of Lake Scugog's shimmering waters right from your future doorstep. The lot is surrounded by lush forests, providing a peaceful escape and a sense of seclusion. The property behind is undeveloped. Located on a quiet street, this property promises a serene atmosphere while still being conveniently close to amenities. Just minutes away from the charming towns of Port Perry and Lindsay, offering a variety of dining, shopping, and recreational options. Embrace the beauty of the Trent-Severn Waterway and enjoy easy access to numerous lakes for boating, fishing, and outdoor adventures.This is a rare opportunity to own a slice of paradise on Lake Scugog, perfect for those seeking privacy, natural beauty, and a gateway to all the water activities you can imagine. Seize the chance to create your lakeside sanctuary. **MINOR VARIANCE FOR ROAD & BUILDING AREA APPROVED BY COMITY OF ADJUSTMENTS** (id:49187)
857 Sunnyside Beach Rd
Sault Ste. Marie, Ontario
Custom Waterfront Oasis with 108’ of Private Sand Beach Meticulously maintained by the original owner, this custom four-bedroom home is positioned on a one-acre lot boasting 108 feet of pristine, private sand beach. The interior features a luxurious kitchen with granite countertops and a large center island. A split floor plan ensures privacy, highlighted by an opulent primary suite with water views, a five-piece ensuite, and walk-in closet. A bright sunroom offers direct access to elegant stone patios and pathways leading to the waterfront. This property is completed by a double attached garage and a detached 16'x28' garage, providing ample storage and utility. A rare combination of luxury, location, and craftsmanship. Schedule your private viewing today. (id:49187)
5971 Stonebriar Crescent
Mississauga (East Credit), Ontario
Welcome to this beautiful 3-bedroom, 3-bathroom semi-detached home in Mississauga's coveted East Credit community. Featuring a bright open-concept layout, modern kitchen with stainless steel appliances, and spacious living-dining areas perfect for entertaining. The primary suite offers a private ensuite and a walk in closet, while the finished basement adds flexible space for a home office, gym, or media room. Attached garage, and a fully fenced backyard. Close to top-rated schools, Heartland Town Centre, parks, and major highways this home delivers both comfort and convenience. (id:49187)
201 - 1110 Briar Hill Avenue
Toronto (Briar Hill-Belgravia), Ontario
Welcome To The Briar Hill City Towns, 5 Min From Yorkdale. Nestled In A Community Of Custom Multi-Million Dollar Homes! This Luxury Corner Unit Bungalow Style Home Comes With 2 Bedrooms And An Outdoor Patio, Upgraded Top To Bottom With An Abundant Of Natural Light Coming In From Every Corner. Modern Finishes, And Stainless Steel Appliances. Enjoy Evening Dinners On Your Private Patio; Perfect For Entertaining Or Unwinding After A Long Day. This Unit Has It All. Come On By And Enjoy Modern, Luxury, Spacious Condo-Townhouse Living In The Heart Of The City. Blocks Away From The Future Eglinton Lrt. And Enjoy The Weekends At The Nearby Parks, Restaurants, Yorkdale Shopping Mall, High Park, 5 Min To Yorkdale, 401 And Dvp. A Home For Those Seeking A Convenient Location And A Great Family Neighborhood. 1 Parking And 1 Storage Locker Included. (id:49187)
305 - 75 Weldrick Road E
Richmond Hill (Observatory), Ontario
An exceptional upper two-storey townhouse offering rare privacy, refined finishes, and generous outdoor living in the heart of Richmond Hill. This meticulously maintained residence features its own private, non-shared entrance and a thoughtfully designed open-concept main floor, ideal for both everyday living and entertaining.Natural light streams through two oversized main-level windows, illuminating the expansive living and dining areas and creating a warm, inviting atmosphere throughout. The modern gourmet kitchen is finished with quartz countertops, stainless steel appliances, and ample cabinetry, delivering a seamless balance of form and function. The upper level offers bright, well-proportioned bedrooms, including a serene primary retreat with a private ensuite. Convenient upper-level laundry enhances day-to-day functionality.Crowning the home is a private rooftop terrace-an exceptional feature-perfect for summer barbecues, evening gatherings, or quiet moments outdoors.Pride of ownership is evident through extensive updates, including windows (2020), kitchen with quartz countertops (2020), updated bathrooms, laminate flooring on the upper level (2018), anda high-efficiency Polaris furnace and water heater (owned, 2022; approximately $10,000).Ideally located in the sought-after Observatory neighbourhood, just minutes from Yonge Street,public transit, parks, top-rated schools, the library, Hillcrest Mall, T&T and H-Mart supermarkets, the Richmond Hill Centre for the Performing Arts, dining, and Cineplex. A rare opportunity to own a bright, spacious, and impeccably cared-for townhouse with exceptional outdoor space in one of Richmond Hill's most desirable communities. (id:49187)
139 John West Way W
Aurora (Bayview Wellington), Ontario
Step into refined urban elegance with this fully renovated Brownstone style townhouse, where timeless architecture meets modern luxury. Thoughtfully renovated and updated from top to bottom, this stunning residence features hardwood floors and staircases throughout, creating a seamless flow across all levels of approximately 2500 SqFt, including the basement. The main living space is designed for both everyday comfort and entertaining, offering a spacious open-concept living and dining area filled with natural light. The contemporary kitchen is a true showpiece, complete with stainless steel appliances, quartz countertops, and a classic ceramic subway tile backsplash, combining style with functionality for the modern homeowner. The home boasts luxuriously appointed bathrooms, highlighted by a spa-like 6-piece en-suite on the top floor-your private loft retreat with premium finishes designed for relaxation. The oversized primary bedroom features a large walk-in closet with custom tall organizers, while the soaring 10-foot ceilings on the third floor create an exceptional sense of space and elegance rarely found in townhome living. The finished basement adds valuable additional living space and includes built-in mirrored closets, ideal for rec room, a home gym, or guest accommodations. Step outside to your private backyard oasis, featuring stamped concrete and an interlocked patio-perfect for entertaining or unwinding in a low-maintenance setting. Ideally located near the beautiful Holland River Valley ravine, enjoy scenic trails and natural surroundings while remaining close to every convenience. GO Train station, grocery stores, restaurants, schools, banks, big box retailers, and major highways are all just minutes away, offering effortless commuting and everyday accessibility (id:49187)
2238 Kingston Road
Toronto (Birchcliffe-Cliffside), Ontario
Storefront for lease. Rent is plus 1/3 of all utilities. Parking for 1 car out front of store. (id:49187)
890 Queen Street W
Toronto (Trinity-Bellwoods), Ontario
In a shifting economic landscape, the smartest move isn't just buying real estate - it's buying permanence. 890 Queen Street West represents a quintessential long-term value play, offering the kind of locational stability that thrives even when the broader market feels uneasy. Situated on the premier stretch of Queen West and backing directly onto Trinity Bellwoods Park, this asset is designed for generational wealth. Stabilized Income & Rare Versatility. This isn't just a building; it's a sophisticated, interconnected complex of two structures housing four stabilized tenancies. While the market fluctuates, these dual buildings offer a hedge against volatility through diversified, long-term income. The Heritage Front (Queen St): A classic Toronto brownstone. It is currently home to Pomme T.O (a L'Oréal/Kérastase flagship boutique) and Nice Place, an established multi-floor salon. The Modern Rear (Trinity Park Lane) : A 2019 steel-constructed building. It houses Mirror Mirror on the ground floor, topped by a two-story Scandinavian-inspired luxury residence. This unit features a private rooftop terrace with unobstructed views of the CN Tower and the park. In real estate, "location" is a tired cliché until you find a property that sits at the exact pulse of a city's culture. Nestled among global icons like Aesop, Le Labo, Mother and Fable, 890 Queen West benefits from a high-traffic, "recession-resilient" retail ecosystem. Backing onto Trinity Bellwoods provides a level of scarcity that cannot be replicated. With the buildings interconnected on the first and second floors, the asset offers immense future flexibility for a single flagship tenant or continued multi-use stabilization. This is an opportunity to move capital into a 100% stabilized, marquee asset. It is a defensive play in an uneasy market and a growth play for the long term. (id:49187)
74b Rathnelly Avenue
Toronto (Casa Loma), Ontario
Welcome to 74B Rathnelly Ave - a brand-new, never-lived-in, custom-built luxury home in the prestigious Republic of Rathnelly one of Toronto's most in-demand neighbourhoods, minutes to Yorkville and close to some of the best private and public schools in Canada. A truly rare offering with exceptional design, craftsmanship, and high-end finishes throughout.Featuring German-imported Schüco aluminum windows and doors with triple-glazed glass, wide-plank white oak flooring, and a sleek trimless modern design with drywall-groove detailing. Impeccable interior detailing includes custom wall paneling and millwork, a statement mono-beam staircase, glass railings throughout, and upgraded strip lighting/fixtures.Chef's kitchen with custom-painted cabinetry, premium Sub-Zero & Wolf appliances, and natural stone countertops including Super White. Natural stone carries throughout the home (vanities, basement bar, fireplace), highlighted by a dramatic triple-sided marquee fireplace. Spa-inspired bathrooms feature CariMali Italian fixtures and wall-hung Duravit toilets, plus Italian tile and slab finishes with a strong focus on the Italian-slab basement.Enjoy a two-level, double-height heated basement with large rec room and bar area. Exterior impresses with high-quality linear brick wrapping the sides/rear/walkout, extensive interlock (including interlock driveway), and a standout snow-melt heated driveway, front porch, and rear walkout. Entertain on the composite deck and enjoy a large backyard rarely found in the area. Integrated heated garage (extremely rare in the neighbourhood), two furnaces + two A/C systems, high-efficiency spray-foam insulation, and smart security/speaker system. (id:49187)
414 - 120 Prestige Circle
Ottawa, Ontario
Welcome to Petrie's Landing! This spacious and thoughtfully designed top-floor 2-bedroom condo offers the perfect blend of modern comfort, natural surroundings, and an unbeatable location. Enjoy effortless access to public transportation, while the stunning Ottawa River pathways and scenic trails are just steps from your door-ideal for walking, cycling, or simply enjoying the outdoors. Inside, you'll find a bright and functional layout designed for both everyday living and entertaining. The kitchen is beautifully appointed with a convenient breakfast bar, stainless steel appliances offering plenty of space to cook and gather with friends or family. The generous primary bedroom provides a relaxing retreat, complete with a luxurious ensuite featuring a soaker tub, separate shower, and ceramic tile flooring. A second full bathroom with matching finishes adds convenience and is thoughtfully connected to the in-unit laundry room. This condo is surrounded by greenery and even has a small park right out front, creating a peaceful atmosphere while still being close to everything you need. Freshly painted in 2026, the home also includes underground parking located beside an oversized storage locker for added practicality. A wonderful opportunity to enjoy nature, style, and convenience all in one-come see it for yourself! (id:49187)
1724b Kohlsmith Road
Whitewater Region, Ontario
Your outdoor recreation dream property awaits! This thoughtfully updated 4-bedroom, 3-bathroom farmhouse sits on 66 private acres and offers the perfect blend of modern comfort and rustic charm. With 10 acres of tilled land and 56 acres of mixed bush ideal for deer and small game hunting, this property is a true paradise for outdoor enthusiasts. Enjoy chilly winter evenings by the spacious firepit, unwind in the soaker pool on a hot summer day, or explore your own trails in a peaceful natural setting that offers year-round enjoyment. Directly across from the Oaks of Cobden Golf Course, the property also boasts private access to the Club Trail snowmobile route perfect for winter adventures. The home has been extensively renovated for durability, efficiency, and style. Major updates include: foundation reinforcement, triple-glazed windows, structurally re-engineered roof with engineered beams, enhanced soundproofing between floors and bedroom walls, all-new electrical and plumbing, upgraded insulation, new septic tank, well line, and pump, new flooring, air conditioning, and more! Whether you're seeking a private hunting and recreational retreat, a low-maintenance hobby farm, or a peaceful family homestead, this one-of-a-kind property delivers. Conveniently located just one kilometer from the Trans-Canada Highway, 5 minutes to Cobden, 15 minutes to Renfrew, 30 minutes to Pembroke, and only an hour to Ottawa. Enjoy easy access without sacrificing your privacy. Dont miss this rare opportunity. Schedule your private showing today! (id:49187)
604 Percy Boom Road
Trent Hills, Ontario
Welcome to this charming and thoughtfully updated, raised bungalow nestled in the peaceful countryside of Trent Hills. Located just a short drive to Campbellford, Warkworth, and the Trent River, this home combines rural charm with everyday convenience-perfect for those seeking both comfort and tranquility. Step into the bright foyer and ascend to the main floor, where a sun-filled living room welcomes you with a large bay window and a picture window. The updated, eat-in kitchen features butcher block-style countertops, a tasteful backsplash, and a large window over the sink offering a lovely backyard view. A walk-out from the kitchen leads to the deck, ideal for morning coffee or evening barbecues. The main floor boasts three bedrooms, including a spacious primary bedroom with a double closet and an updated 4-piece ensuite complete with his-and-her sinks. An updated, main 4-piece bathroom and a convenient laundry room, with a walk-out to the backyard, complete this level. The fully finished basement offers excellent additional living space, featuring above-grade windows that fill the area with natural light. There are two additional bedrooms, a generous rec room, a cozy play area, and a storage room offering versatility for family needs, hobbies, or guests. Set on approximately half an acre with mature trees, this property provides plenty of space to enjoy the outdoors and take in the quiet, country setting. (id:49187)
47 Mountain Park Avenue
Hamilton, Ontario
EXCEPTIONAL CHARACTER, CENTURY HOME WITH EXCEPTIONAL MOUNTAIN TOP PRIVATE VIEWS OF THE CITY AND BEYOND. This AMAZING well maintained home sits at the brim of Hamilton Escarpment, with breathtaking views right out to Lake Ontario including magical sunsets, twinkling stars and the lights of the city from your home. Enjoy morning coffee or evening wine on the large covered porch. Prepare to be wowed when you step inside with the charm and character of this 1896 CIRCA home with all the right updates & conveniences to make it the perfect family home. This home exudes character and elegance with black walnut floors, wood beam ceilings, original banisters, tall baseboards, stained glass and beautiful door trim just to name a few. The main flr offers a Liv Rm w/bay window & FP open to the Din Rm which allows plenty of space for family gatherings or entertaining. The Kitch boasts S/S appliances, plenty of timeless white cabinets and counter space. This floor is complete with a sitting rm w/FP overlooking the breathtaking views & W/O to the backyard, a 3 pce bath and a mud rm with access from your covered parking. Upstairs offers 3 spacious beds, 4 pce bath & a beautiful den/liv rm combo overlooking the city and Lake Ontario. The front bedrm offers a bay window w/great views. The bath will make you feel like you are at the spa everyday with a soaker tub, double sinks and elegant lighting. BONUS 3rd flr could make a perfect master retreat, or an inspiring extra living for hobbies. Outstanding views here again, another 4 pce bath and a kitchenette make it perfect for adult children still at home or in-laws needing their own space. The backyard offers plenty of space to entertain and is another perfect place to enjoy all the views this home has to offer!!! This home checks ALL THE BOXES. It is located in a 10+ neighbourhood, on this exclusive Hamilton brow street, close to all conveniences, great walking. Inspiration, elegance & charm, all in one. MUST SEE!!!!! (id:49187)
Ph 21 - 296 Mill Road
Toronto (Markland Wood), Ontario
Penthouse 21 - The Masters. This spacious, light filled penthouse suite has it all! 3 bedrooms 2 baths, kitchen with breakfast bar, en-suite laundry, plenty of storage, 3 balconies, and parking for 2 cars, all within an award-winning building offering superior amenities. This split-design suite has the primary bedroom located in a designated wing that provides privacy and features an ensuite bathroom plus an oversized walk-in closet. The family bedrooms and second bathroom are located on the other side of the large living area, with a built-in desk unit in the middle room, perfect for schoolwork or a home office. The Masters is a fabulous resort-style community set on 11 acres of beautifully landscaped grounds, with walking paths and a Japanese garden. It offers plenty of amenities: indoor and outdoor saltwater pools, sauna, clubhouse and games room, playground, a fully equipped gym, squash, basketball and tennis courts, woodworking room, craft room, and car wash area. A complete refurbishment and upgrade of the common areas is well under way!This large penthouse suite offers outstanding value, comfort and lifestyle - a rare opportunity to own a piece of paradise in one of Etobicoke's most desirable locations. (id:49187)
82 Covington Crescent
Whitchurch-Stouffville (Stouffville), Ontario
Welcome to this beautifully designed freehold townhouse in the heart of the highly sought after Whitchurch Stouffville community. Built in 2024 and exceptionally well maintained, this home is essentially brand new and thoughtfully laid out for modern living.The main level features a versatile den with a walk out to the fully interlocked, low maintenance backyard. Paired with a three piece washroom on the same floor, this space works perfectly as a home office, playroom, or can easily be converted into a functional fourth bedroom. Three spacious bedrooms are located upstairs, and the home offers three full levels with a washroom on each floor for everyday ease and flow.Unlike most three storey townhomes, this property also includes a finished basement, providing valuable additional living space ideal for a private sleeping area, office, gym, or studio. A large window fills the basement with natural light, making it feel open and intentional. High end finishes and upgraded stainless steel appliances are featured throughout. Home also has an upgraded 200 AMP electrical panel and roughed in for EV charger. Set in a vibrant neighbourhood surrounded by parks and scenic trails, and just steps to shops, schools, public transit, and charming downtown Stouffville for cozy date nights and weekend strolls, this home offers the best of both worlds. You get the ease and community feel of small town living, while remaining a short drive to major highways, city conveniences, and a wider range of shopping, dining, and amenities. Move in ready and thoughtfully designed, this property delivers space, flexibility, and quality in one of Stouffville's most desirable communities. (id:49187)
2311 - 100 Dalhousie Street
Toronto (Church-Yonge Corridor), Ontario
Welcome To Social By Pemberton Group, A 52 Storey High-Rise Tower W/ Luxurious Finishes & Breathtaking Views In The Heart Of Toronto, Corner Of Dundas + Church. Steps To Public Transit, Boutique Shops, Restaurants, University & Cinemas! 14,000Sf Space Of Indoor & Outdoor Amenities Include: Fitness Centre, Yoga Room, Steam Room, Sauna, Party Room, Barbeques +More! Unit Features 1+Den, 1 Bath W/ Balcony. The den can be used as a second bedroom (id:49187)
Suite B - 1 Yorkview Drive
Toronto (Stonegate-Queensway), Ontario
Modern Luxury in South Etobicoke. Welcome to 1 Yorkview Drive, Lower Level B, where contemporary design meets effortless living in the heart of South Etobicoke. This newly updated suite is a stunning retreat, thoughtfully crafted with modern finishes and an open-concept layout. Step inside to sleek engineered flooring that flows throughout the space, leading to a stylish kitchen and living area, which are the perfect retreat. The thoughtfully designed kitchen boasts high-end finishes, while the spa-inspired bathroom offers a touch of luxury. With the convenience of in-suite laundry and inclusive utilities, this suite is designed for effortless, low-maintenance living. Nestled in a vibrant, family-friendly neighbourhood, you'll enjoy seamless access to lush parks, convenient shopping, and top-tier transit options, including a direct bus to the Bloor Subway Line and proximity to Mimico GO Station. Major highways are just minutes away, making commuting a breeze. Don't miss the opportunity to call this exquisite space home, experience modern urban living at its finest! (id:49187)
710 - 1 Strathgowan Avenue
Toronto (Lawrence Park South), Ontario
Welcome to The Winslow in Midtown! This bespoke residence features 2 bedrooms and 3 bathrooms spread over 1160+ square feet of living space. This sensational suite offers breathtaking south views of the city skyline. Every detail has been uniquely curated creating one of a kind modern condo living which includes floor to ceiling windows, 10' ceilings, 10" plank white oak floors, quality stone work and custom cabinetry by Bellini. The open concept living space is sun filled with an impressive panel of windows that includes a walkout to the balcony equipped with a gas BBQ. The custom kitchen features leathered stone countertops, integrated dining space and premium Miele appliances. The split-bedroom layout ensures privacy. The primary suite offers a walk-in closet with custom organizers and a 5-piece ensuite with heated floors, soaker tub and ample storage. The spacious second bedroom includes a built-in closet system and its own 4-piece ensuite with luxury stonework. A full-sized laundry closet with rare top-loading washer and front-loading dryer and bonus powder room completes the interior living space. 1 parking space with an EV charger and 1 locker with industrial shelving is included in the purchase price. The building offers exceptional amenities including 24-hour concierge, visitor parking, a fitness room, a pet wash station, a social room with a kitchen, lounge, outdoor space and a guest suite. Experience turn-key luxury living in the heart of Midtown. (id:49187)
1506 - 2 Sonic Way
Toronto (Flemingdon Park), Ontario
Welcome To Sonic Condos, Where Luxurious Resort-Style Living Is Combined With Easy Access To Anywhere In The GTA ! This Beautiful 1 Bdrm+Den, 2 Full Bath & Balcony. Tons Of Natural Light With Floor To Ceiling Windows. Parking And Locker Included. Close Proximity To Ttc, And Lrt Stations. Minutes From Ontario Science Centre, Aga Khan Museum, The Shops At Don Mills, Costco, And Sunnybrook Hospital, With A Real Canadian Superstore Across The Street! (id:49187)
2310 - 56 Forest Manor Road
Toronto (Henry Farm), Ontario
Freshly painted 2 bedrooms,2 bathrooms 710 sq ft of living space Northeast exposure corner unit with 44 sq.ft. balcony unobstructed city skyline views, laminate floor throughout, 9' Ft Ceilings, Upgraded Kitchen Cabinets, Paneled Dishwasher, Quartz Countertop, Rangehood and stainless steel fridge. Premium amenities, including a 24/7 concierge, party room, fully-equipped gym, steam room, plunge pools, hot tub, and outdoor BBQ area, Walk To Don Mills Subway Station & Fairview Mall, Minutes To Schools, parks, groceries, Community Centre & Hospital, quick access to highways: 407/404/401, one underground parking spot, Place will be cleaned prior to occupancy! (id:49187)
911 - 478 King Street W
Toronto (Waterfront Communities), Ontario
Beautiful 1 bedroom 1 washroom condo apartment located in the heart of one of Toronto's most vibrant neighbourhoods. Located on a premium south-facing side, the unit boasts a large balcony with plenty of natural light. In-unit laundry ensures convenience and a private lower-level locker provides the perfect bonus space for storage. Just steps to TTC, shops, restaurants, cafés, as well as the Financial and Entertainment Districts. (id:49187)

