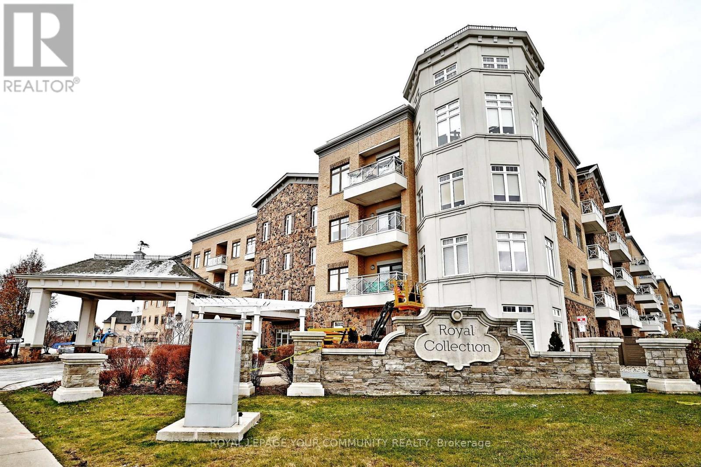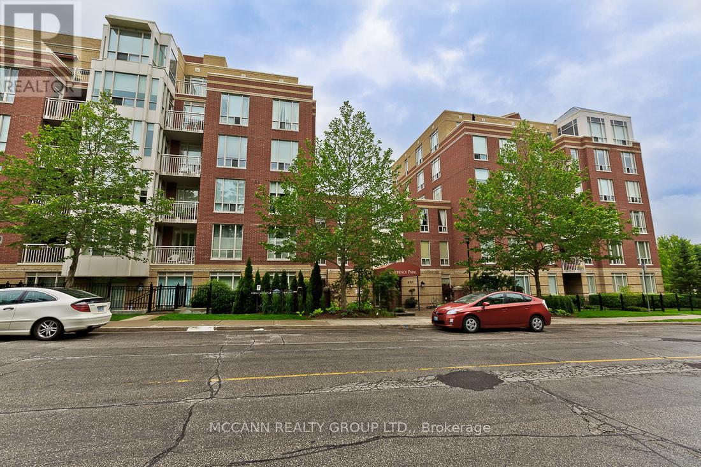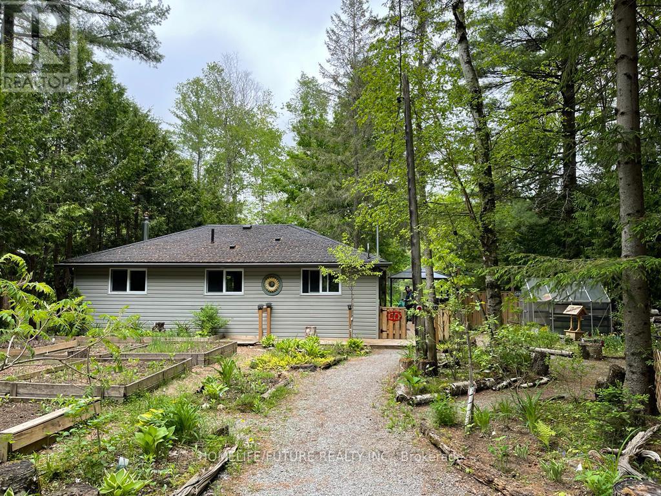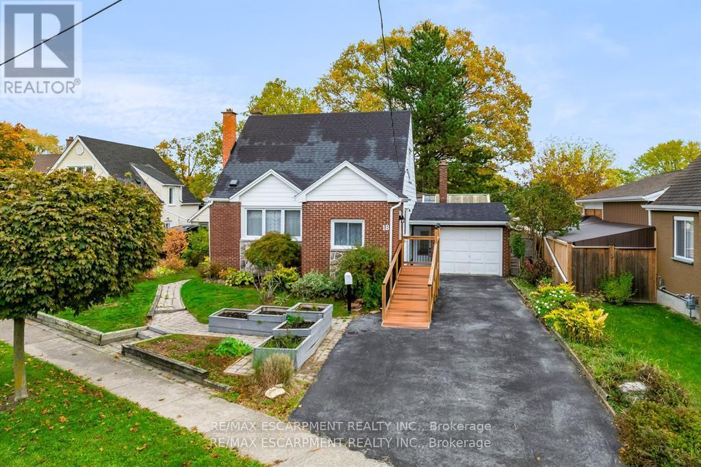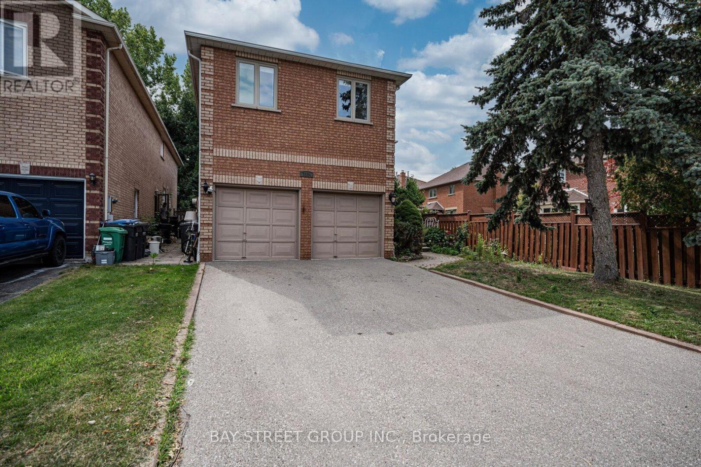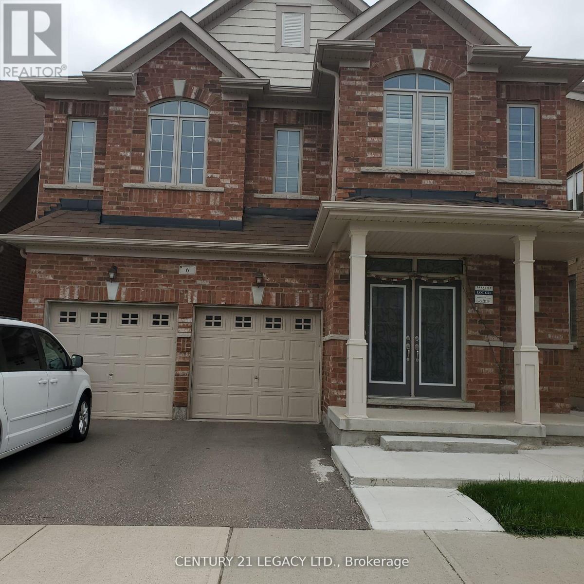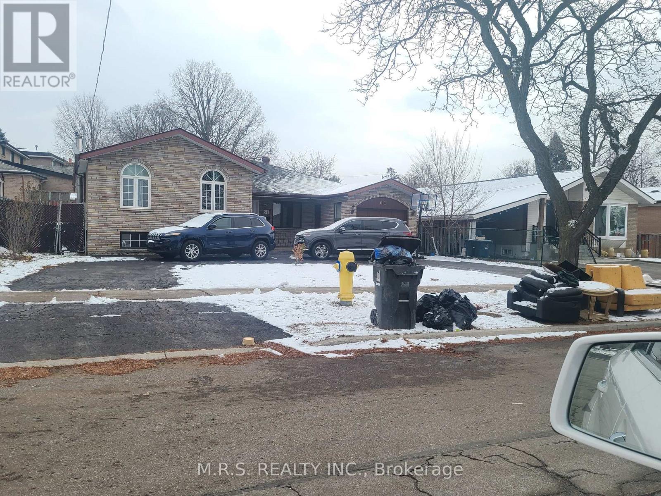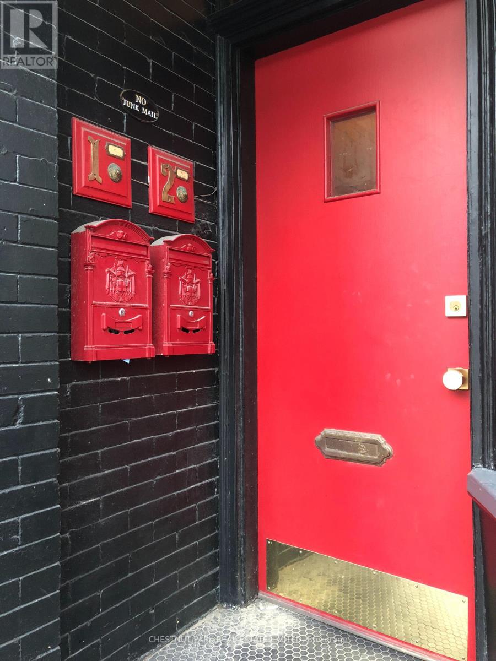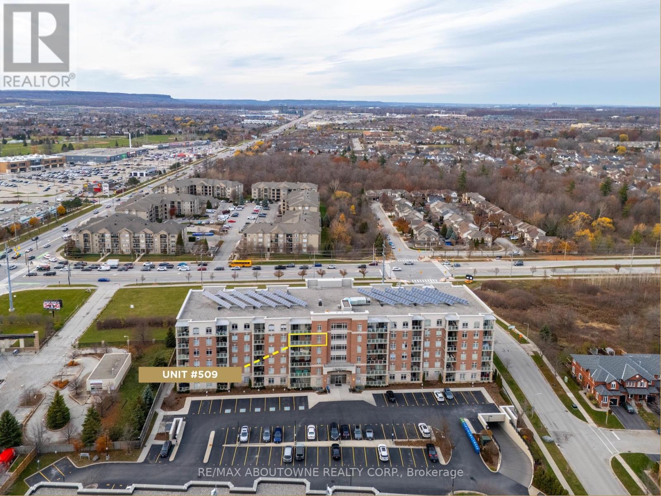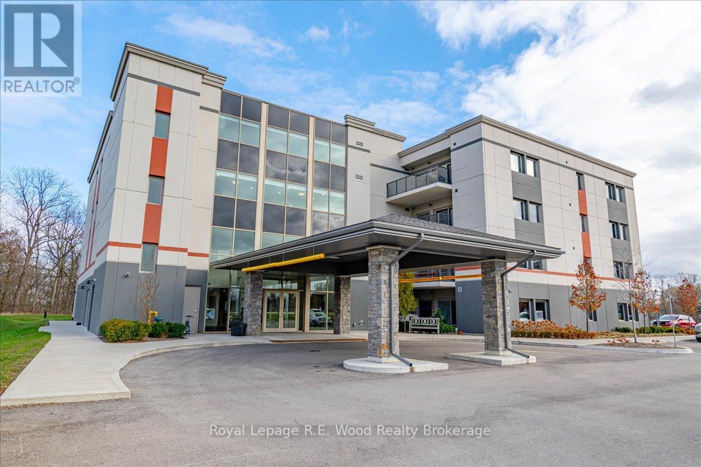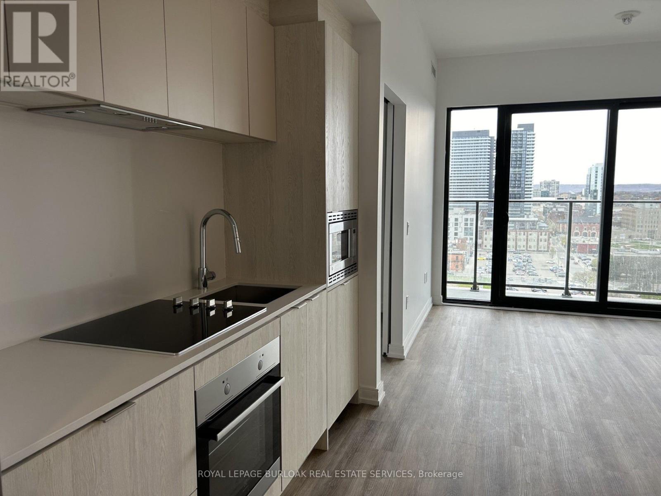416 - 80 Burns Boulevard
King (King City), Ontario
Welcome to the prestigious Residence of Springhill at 80 Burns Boulevard in the heart of King City. This 1000 plus square foot unit has been beautifully maintained featuring two bedrooms, two bathrooms and offers a bright south-facing exposure and directly backs onto serene conservation land, providing peaceful, natural views.Featuring high ceilings and an open-concept layout, the spacious kitchen flows seamlessly into the living and dining areas-perfect for everyday living or entertaining. The second bedroom is currently used as a den / home office and can easily be converted back to a private bedroom with the installation of a door. Located in one of King City's most sought-after buildings, this suite combines luxury, convenience, and a tranquil natural setting-an exceptional opportunity in a truly desirable community.The unit includes one parking space along with two lockers, a rare and valuable feature. One locker is a large enclosed storage room located directly in front of the parking spot, and the second is a cage locker, offering ample storage options. Residences of Springhill has a very active social community, including daily espresso gatherings, celebrations of birthdays and special holiday events amongst others. Property is unfurnished, photos have been virtually staged. (id:49187)
605 - 455 Rosewell Avenue
Toronto (Lawrence Park South), Ontario
Luxurious Well Maintained Lawrence Park Penthouse With 10' Smooth Ceilings. This Bright Spacious Unit Has Been Freshly Painted & New Light Fixtures Have Been Installed. Walk Out onto Your South Facing Balcony Overlooking the Courtyard. Large Kitchen Includes S/S Appliances, Granite Countertops & Breakfast Bar. Unit Comes With Laminate Flooring In Living/Dining Rooms & an Oversized Primary Bedroom, Close To Transit, Parks, the Best Schools, Shopping. Amenities Include Party Room, Theatre, Gym, Guest Suites, Billiard, Library & Visitors Parking. (id:49187)
179 Stanley Road
Kawartha Lakes (Carden), Ontario
Waterfront Home/Cottage Features An Open Concept Kitchen With Stainless Steel Appliances, Living Room With Propane Fireplace And A Wooden Cabin As A 3rd Bedroom Or Guest Bedroom. Matured Treed Lot Of Privacy And On The Prettiest Street In The Area. (id:49187)
18 Flanders Avenue
St. Catharines (Carlton/bunting), Ontario
Beautiful & fully renovated detached home with attached garage! Just move in and ENJOY all the space this home has to offer! Cozy 3+1 bed (main floor bedroom currently used as a dining room), 2 full bath home in St. Catharines. Located close to all major amenities; schools, parks, public transit, restaurants, shopping, highway access & more! The functional layout offers a large open concept kitchen and living area. No detail has been overlooked and the entire home has been meticulously and lovingly renovated. The kitchen has been tastefully renovated with contrasting cabinets, new stainless steel appliances, quartz countertops, tile backsplash and island with breakfast bar which flows into the living room. The main floor also features a renovated 4-pc bathroom, sunroom, foyer/mudroom with inside garage entry and an attached lean-to style greenhouse! Completing the home are 2 good sized bedrooms on the second level. The basement is fully finished with a 3pc bathroom, laundry, bedroom and rec room ready for you to settle in for a movie night! Situated on a deep 167 foot lot, with mature trees and gardens, making this home ideal for families, get togethers and entertaining! The perfect home for first time home buyers, families, downsizers & investors alike! (id:49187)
2524 Paula Court
Mississauga (Sheridan), Ontario
Its prime location near schools, trails, and shopping centers is a significant advantage. This elegant home sits on a peaceful and quiet street at Sheridan Homelands. around 4,800 square feet of living space, it offers a host of impressive features. The kitchen is a culinary haven with a walkout to a private backyard and inground swimming pool. The spacious family room features a fireplace, and there's also a main floor office. Convenient main floor Laundry and interior entrance to garage. Five Bedrooms upstairs and Finished basement with 1 Kitchen and 3 bedrooms & 3-piece bathroom, separate entrance (Potential Income) $2500/month. Very rare opportunity to own your dream home or for investment. A must-see.Extras: (id:49187)
Bsmt - 6 Haverstock Crescent
Brampton (Northwest Brampton), Ontario
Very spacious 2 Bedroom 2 Full bath Legal Basement apartment in Northwest Brampton. Available immediately. Modern finishes. Close to transit, school, recreation centre, Mt Pleasant Go, etc etc. Comes with 1 parking spot. Looking for AAA tenant. Job letter, pay stubs, ID, Credit report, Rental application with all offers! Tenant to pay 30% of all utilities. Upstairs is owner occupied. Comes with 1 surface parking. (id:49187)
18 - 1128 Dundas Street W
Mississauga (Erindale), Ontario
Spacious & Bright Erindale Townhouse in a Highly Desirable Location!This Well-maintained townhouse offers bright open-concept living with hardwood floors on both the main and second levels. The functional layout features a spacious living and dining area with a walk-out to a balcony overlooking the private backyard. 2 generous bedrooms, plus a finished bachelor-style walk-out basement with laminate flooring, a 3-piece bathroom, direct access to the garage, and a walk-out to the patio.Located close to top-rated schools, U of T Mississauga, golf courses, parks, shopping centres, libraries, and more. Steps to Westdale Mall, bus routes, and easy transit to UTM and Square One.Parking for two vehicles - one in the garage and one on the driveway. (id:49187)
61 Bloomington Crescent
Toronto (Black Creek), Ontario
Excellent location, Very quiet neighborhood. A rare 60 feet frontage detached home with circular drive plus single car garage. A family-friendly North York pocket, surrounded by parks, reputable schools, transit, Malls (York Gate mall + Jane & Finch Mall) and quick access to Hwy 400/401 & 407. Short distance to York University. This home offers three generous bedrooms, two kitchens ideal for multi-generational living or rental income. Basement recently upgraded with newer kitchen & washroom + bedroom which makes it a perfect in-law suit. Garage is presently being used for entertainment during the winter. This is an exceptional opportunity for first time home buyer (move in & renovate to taste). (id:49187)
1 - 476 Roncesvalles Avenue
Toronto (Roncesvalles), Ontario
Welcome to this stunningly renovated 2 bedroom unit in a grand century building. Located in the heart of Roncesvalles, a few steps to the best restaurants and shops! Exposed brick, hardwood floors, beautiful custom kitchen with stainless steel appliances, island and stone counters. Spa-like bathroom is pure luxury. Balcony area. Short walk to the subway, streetcar and UP express. (id:49187)
509 - 1980 Imperial Way
Burlington (Uptown), Ontario
Welcome to highly sought-after Appleby Woods, where comfort, convenience, and modern style come together. This beautifully upgraded 1,272 sq. ft. condo offers an exceptional layout with 2 bedrooms, 2 bathrooms, and a versatile den/office that can easily serve as a third bedroom. Perfectly positioned just steps to shopping, dining, and everyday necessities, this home delivers both lifestyle and convenience.Freshly painted and filled with natural light, the suite features a bright open-concept design, high ceilings, and elegant crown moulding. The updated kitchen impresses with new white cabinetry, granite counters, counter seating, stylish glass tile backsplash and accent wall, ample storage, and stainless steel appliances, including a new stove.The spacious primary bedroom includes a walk-in closet, a private 3-piece ensuite, and direct access to the large south-facing balcony-an ideal space for relaxing or entertaining. The second bedroom features brand-new carpeting, while the generous den offers flexible use options. A well-appointed 4-piece main bath and a convenient in-suite laundry room add to the home's appeal.This condo also includes 1 underground parking space and 1 locker for added convenience.Residents enjoy exceptional amenities: a party room, fitness center, residents' lounge, and games room. Appleby Woods is proudly energy-efficient, featuring solar panels and geothermal heating/cooling, offering comfort and sustainability.Experience elevated condo living in a vibrant, well-maintained community-welcome home to Appleby Woods. (id:49187)
311 - 8 Centre Street
Norwich (Norwich Town), Ontario
Welcome to Unit #311 at the desirable Stillwaters Christian Retirement Community in Norwich, Ontario. This is a rare opportunity to be the very first owner of a pristine unit situated on the third floor. The residence features a bright, open-concept living space that flows seamlessly into the modern kitchen, two comfortable bedrooms, and a well-appointed single bathroom. Added convenience is your in-suite laundry next to the entrance and has the perfect space for a mudroom or storage and includes a roughed-in laundry sink. The building includes a generator for any power outages so residents have piece of mind for all their needs. A standout feature is the large walkout balcony, offering scenic views overlooking a beautifully maintained garden & patio area, and adjacent conservation area. Stillwaters is designed to foster a close-knit, supportive community centered around shared Christian values. Residents are offered a vibrant and engaging lifestyle through community involvement at daily coffee hour, there is a library and puzzle room, a dedicated gym room, and a practical workshop for hobbies and projects. Convenience is key, with secured storage space in the basement and the added benefit of two owned parking spaces, along with ample visitor parking for guests. The building includes a large event space/fellowship hall, to host friends and family for events or gather with members of the community. Don't wait to see this exceptional unit! (id:49187)
1509 - 1 Jarvis Street
Hamilton (Beasley), Ontario
Experience penthouse living in this almost-new luxury apartment! Featuring 2 spacious bedrooms, a versatile den, and 2 modern bathrooms, this suite offers an exceptional layout with breathtaking panoramic views of West Hamilton. Soaring 9 ft ceilings and floor-to-ceiling windows fill the space with incredible natural light. Located in the heart of downtown Hamilton-steps to shopping, trendy restaurants, the lake, the hospital, public transit, McMaster University, and quick highway access. This is urban living at its finest! (id:49187)

