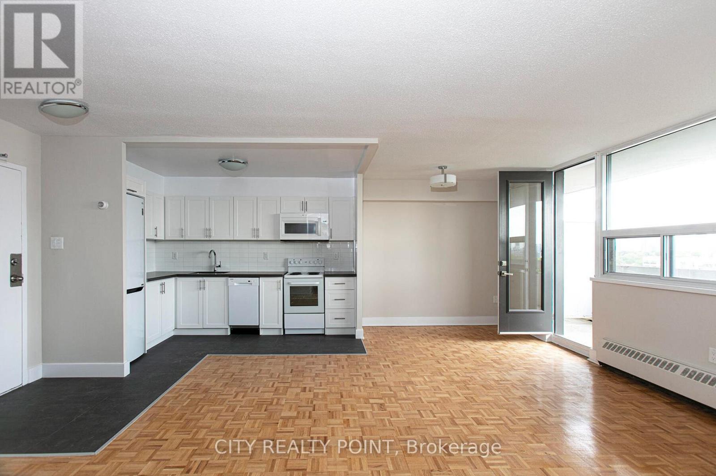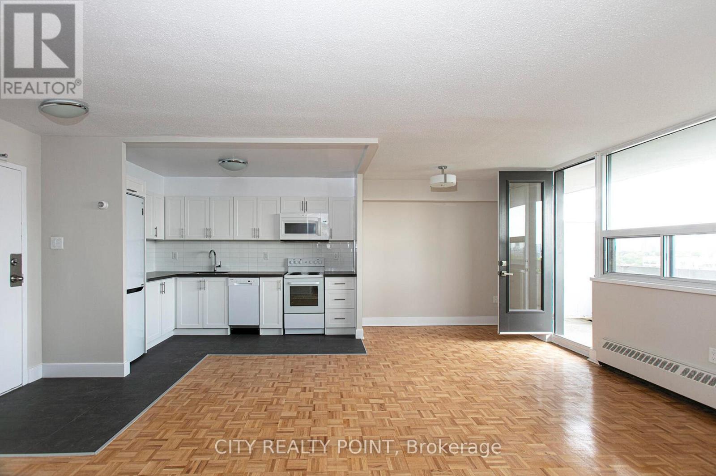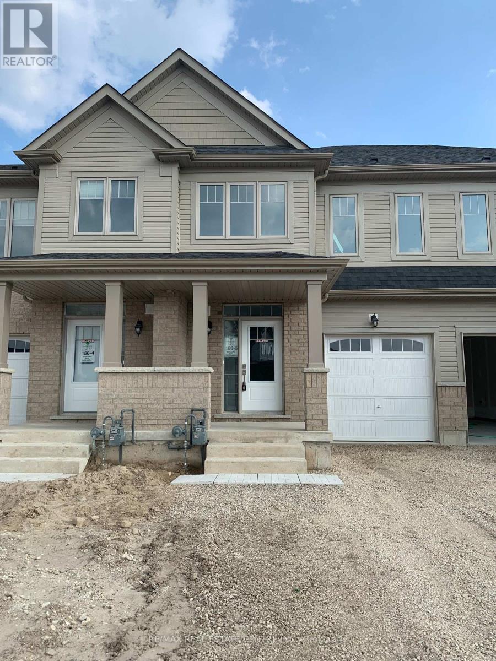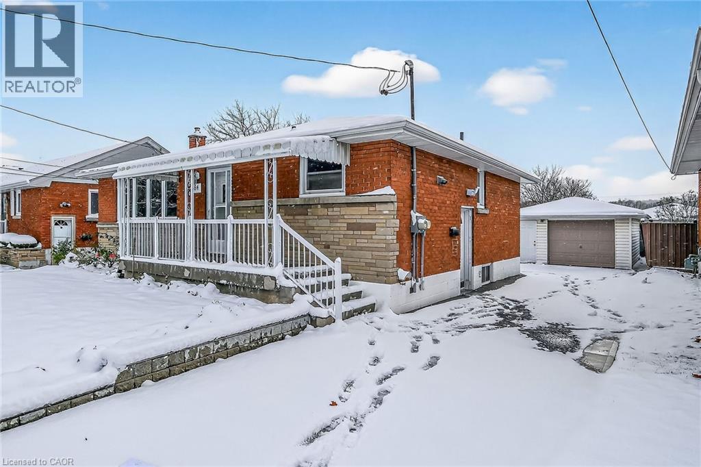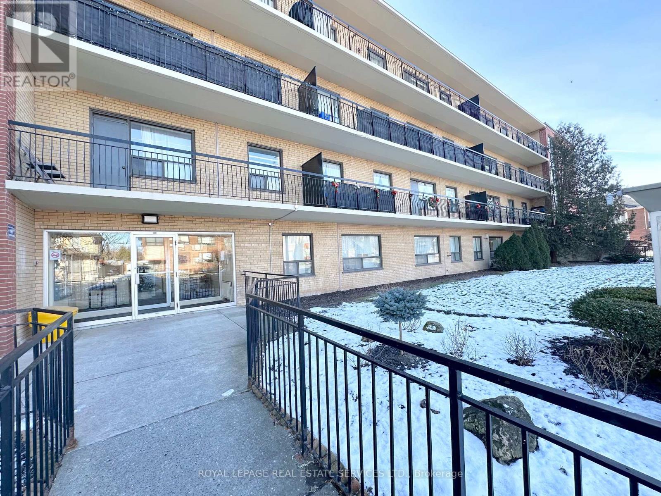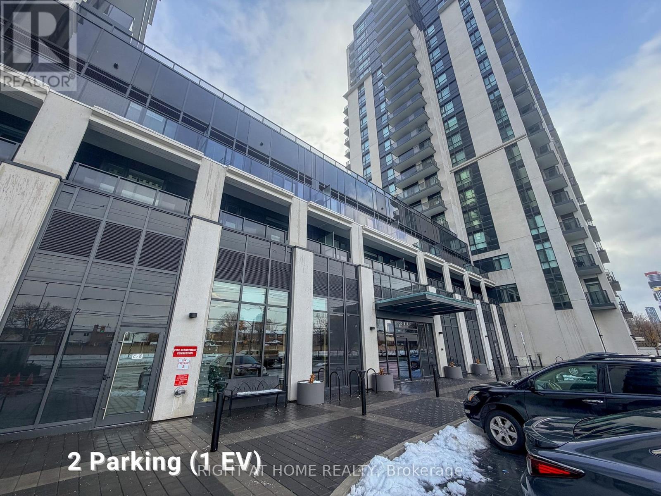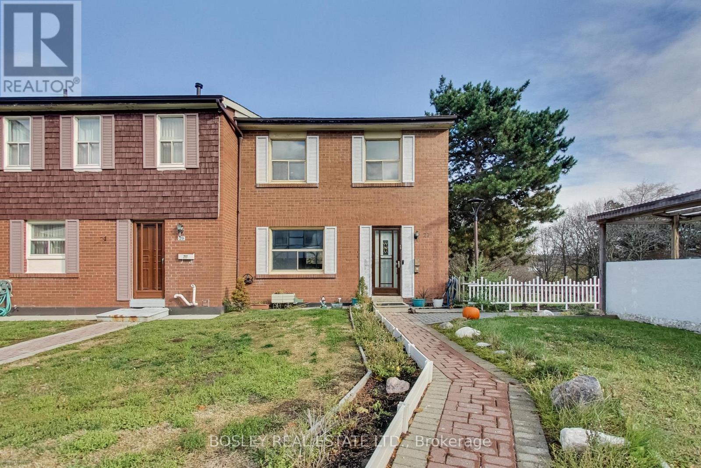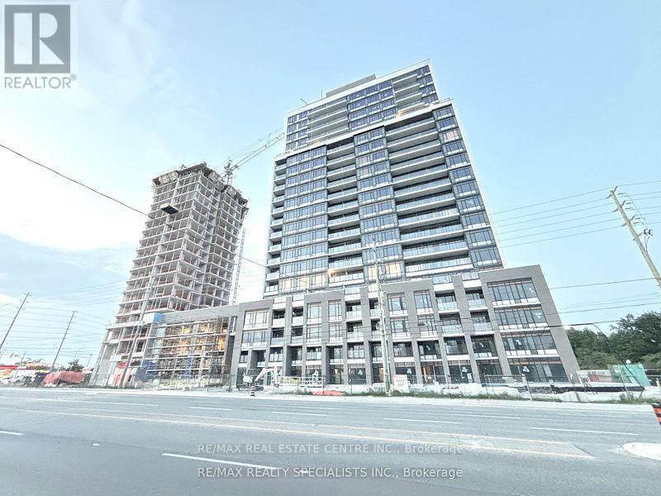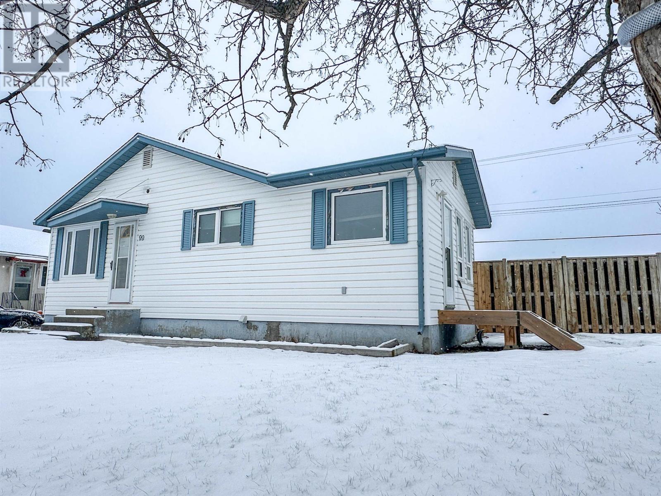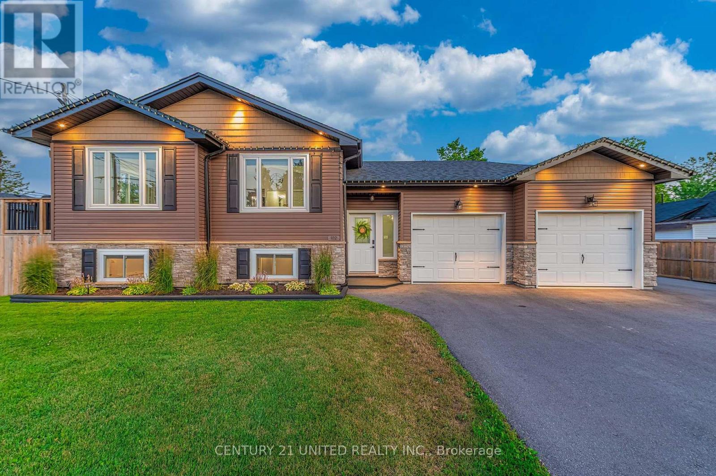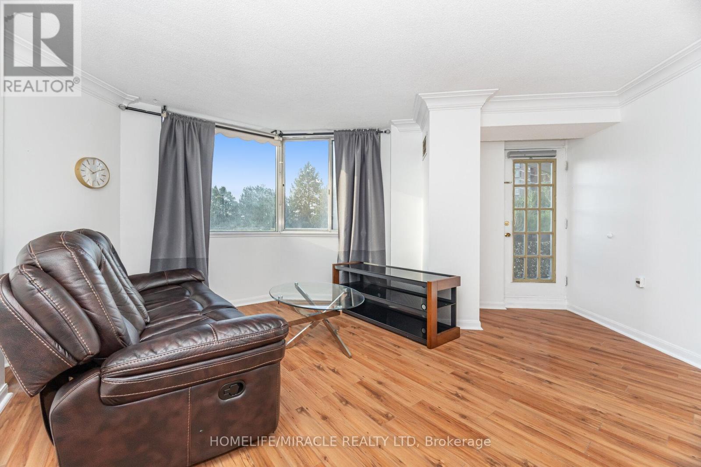607 - 1500 Bathurst Street
Toronto (Humewood-Cedarvale), Ontario
SAVE MONEY! | UP TO 2 MONTHS FREE* | one month free rent on a 12-month lease or 2 months on 18 month lease| * on this 1 Bedroom apartment with one year lease at 1500 Bathurst Street. This fully renovated 12 storey high rise is located at Bathurst & St.Clair in the Humewood Cedarvale neighbourhood, offering unbeatable access to shopping, restaurants, transit, downtown employment hubs, and a new stylish Loblaws grocery store .The spacious 1 Bedroom suite features hardwood floors, large windows, a private balcony, and brand new appliances including fridge, stove, dishwasher, and microwave. Utilities for heat, water, and hot water are included. Residents enjoy modern common areas, a brand new elevator, smart card laundry facilities, onsite superintendent, secure camera monitored entry, outdoor pool, visitor parking, and optional underground parking and storage lockers .With a Walk Score of 96, transit score of 85, and bike score of 83, this building offers exceptional pedestrian, transit, and cycling convenience. It's perfect for professionals or couples seeking low maintenance downtown living with all comforts and amenities included. (id:49187)
404 - 1545 Bathurst Street
Toronto (Forest Hill South), Ontario
SAVE MONEY! | UP TO 2 MONTHS FREE* | one month free rent on a 12-month lease or 2 months on 18 month lease| Discover 1545 Bathurst Street, a beautifully renovated residence nestled in the long-established Bathurst and St. Clair neighbourhood in Forest Hill South. This charming building offers modern comforts and premium finishes ideal for tenants seeking convenience and style. Brand new appliances throughout including dishwasher, fridge, stove, and microwave. Gleaming hardwood floors and abundant natural light in every suite.The building features smart-card laundry facilities, on-site superintendent, secure camera-monitored entry, elevator access, optional parking, and available storage lockers.Located minutes from subway access at Bathurst and St. Clair West stations, streetcar lines, and with a quick connection to downtown. Close to upscale shopping, fine dining, cafes, and the vibrant Forest Hill and St. Clair retail district. Walkable, bike-friendly area with parks and urban conveniences nearby.Ideal for professionals, couples, or small households seeking a move-in ready, low-maintenance suite in a prestigious neighbourhood with the added benefit of a generous rental incentive. (id:49187)
88 Edminston Drive
Centre Wellington (Fergus), Ontario
Welcome to this stunning 2023 built home- a spacious 3 bedroom, 3 bathroom property available for rent starting December 15th. This is one of the larger models, located on a quiet, low-traffic street. The home backs onto a peaceful green space and is steps away from a scenic walking trail and pond. The primary bedroom offers a beautiful 4-piece ensuite and a generous walk-in closet. Additional features include 2 parking spaces, convenient second-floor laundry, and modern appliances recently installed. **The subdivision is now fully complete; the lawn has been sodded and the driveway paved. Updated photos will be provided shortly.** (id:49187)
84 Blanmora Drive
Hamilton, Ontario
Fully Renovated, Two family Home, 3+2 Bedrooms, Legal Basement with Separate Entrance, Additional Dwelling Unit, All work done with City Permits & Approvals, 2 - 100 amp each Hydro Panels, ESA Approved, Double Driveway Approved with Permit, Detached Garage with Hydro, Inter Connected Carbon Monoxide & Smoke Detectors on Both Levels, New One inch water supply, All new Plumbing & Wiring in the house, New Gas Furnace, 2 Electric Fireplaces, 2 Egress Windows in the Basement, Quartz Counter Top & Back Splash in Upper Kitchen, Tankless Water Heater, All Sizes Approx., 2 Kitchens, 3 full bathrooms, Approx. 2100 Sq. Ft Living space (id:49187)
407 - 437 Glen Park Avenue
Toronto (Yorkdale-Glen Park), Ontario
Welcome to Glen Park Apartments - a well-maintained building in a highly connected neighbourhood. This bright 1-bedroom suite features a south-facing balcony with plenty of natural light, a functional living and dining area, and a galley kitchen complete with crisp white cabinetry and a stylish backsplash.Ideally located just minutes from Glencairn Station, Hwy 401, Yorkdale Shopping Centre, and the boutique shops along Orfus Road. Everyday essentials are right at your doorstep, including grocery stores, Tim Hortons, Domino's, Baker Street Bakery, Shell, and RBC. (id:49187)
807 - 202 Burnhamthorpe Road E
Mississauga (Mississauga Valleys), Ontario
Experience luxury living in this beautifully upgraded corner suite, filled with natural light from expansive windows. Enjoy hardwood floors, a modern upgraded kitchen, stylish zebra blinds, and a spacious primary bedroom with its own private ensuite. Take in wide open city views with no anticipated future developments to obstruct your skyline.This suite offers exceptional value with two premium parking spots, including one with EV charging, plus a locker. Located on a low-density floor with only 10 units. Resort-style amenities include a fully equipped gym, a sparkling outdoor pool, and a vibrant social/events room.Perfectly situated just moments from the new Hurontario LRT, with effortless access to the 407 ETR, 401, 410, and QEW. Conveniently close to reputable schools, accessible post-secondary options, major shopping, Service Ontario, and City Hall. (id:49187)
27 - 20 Brimwood Boulevard
Toronto (Agincourt North), Ontario
Welcome to 20 Brimwood Blvd, Unit 27 - A Bright, Spacious, and Beautifully Updated Townhome in a Family-Friendly Community Discover the perfect blend of space, style, and convenience in this meticulously maintained 3-bedroom, 2-bath end-unit townhome offering ~1448 sq ft + 692 sq ft of additional lower-level space. Situated in a quiet, well-managed complex surrounded by greenery, this home is ideal for growing families, first-time buyers, or anyone seeking turnkey living in a prime Toronto location. Step inside to an inviting, open-concept main floor filled with natural light. The large living room features a clean, modern aesthetic with wide windows, fresh neutral paint, and contemporary lighting-creating a warm and welcoming space to relax or entertain. The adjoining dining area offers generous room for hosting and is complemented by stylish decor and views of the lush outdoor surroundings. The bright, functional kitchen is designed for everyday ease, showcasing ample cabinetry, a breakfast bar, and a walkout to the private backyard-perfect for morning coffee, summer BBQs, or playtime. Upstairs, you'll find spacious bedrooms with excellent natural light, generous closets, and a comfortable layout that suits families or shared living. The lower level offers a large bonus area with endless potential-home office, gym, recreation room, or guest suite. Outside, enjoy a private driveway, ample outdoor space, and the benefits of being in a community-oriented, secure neighbourhood-close to parks, schools, shopping, transit, and major highways. Features You'll Love: End-unit with extra light and privacy Bright open-concept living and dining areas. This beautiful home is move-in ready and waiting for its next chapter. Welcome to comfort, convenience, and modern living in the heart of Toronto (id:49187)
567 Sunset Cove Road
Callander, Ontario
Imagine walking up to the breathtaking Lake Nipissing shoreline , surrounded by nature on 10.68 acres of private, well-treed land. This charming 3-bedroom plus den bungalow, built in 2007, offers 1,768 sq. ft. of living space on the main floor and a partially finished basement with 9-foot ceilings, ready for your personal touch. The open-concept design connects the kitchen, dining, and living room, creating a bright and inviting space, perfect for family gatherings and entertaining. The cozy propane fireplace in the living room adds warmth and character. The spacious kitchen features an island with a double sink, ideal for preparing meals while enjoying the view. The primary suite is complete with a private 3-piece ensuite, while an additional 4-piece bathroom serves the rest of the main floor. A convenient 2-piece bathroom is located off the interior door leading to the attached 2-car garage. The main floor also includes a laundry room for added convenience. This property offers the perfect balance of comfort and potential, with a basement ready to be finished to your liking. Enjoy year-round comfort with propane furnace heating and central air conditioning. Step outside and take in the stunning natural beauty of the Canadian Shield landscape, with over 250 feet of waterfront . This is more than just a home ,it's a private retreat, offering peace and tranquility (id:49187)
211 - 8020 Derry Road
Milton (Co Coates), Ontario
Bright and spacious 1+Den condo with 1.5 baths, boasting one of the most generous and functional layouts in the building. The den can be used an office, nursery or additional bedroom. The open-concept living area includes a modern kitchen with stainless steel appliances and a walk-out to a sizeable balcony ideal for outdoor relaxation. Conveniently comes with one parking space and a locker. Situated minutes from Milton Hospital, Milton Sports Centre, Food Basics Plaza, and within walking distance to parks and public schools. Enjoy exceptional connectivity and comfortable living in one of Milton's most desirable communities! (id:49187)
99 Detta Rd
Balmertown, Ontario
Welcome to 99 Detta Road! This cutie on the corner lot, has so much to offer. Not only does it have 4 bedrooms and 2 full bathrooms, it also has a large dining room area, updated kitchen, fully finished basement with a large rec-room and natural gas fire place, an office as well as an outdoor sanctuary for you to enjoy! On the main floor is where you will find a designated mudroom with lots of storage when you enter, and you will continue into the bright and spacious dining room, that opens to the kitchen. From there, before heading down the hall you'll stop to admire the large living room big enough to fit any/all types of furniture and then onto 3 of the bedrooms upstairs and the beautiful main full bathroom. Downstairs theres much more to enjoy in your generous rec room compete with natural gas fireplace, the last large bedroom and another full bathroom, as well as an office space, storage room, and utilities with laundry area. That's not all, the backyard has been fully fenced in and is very private, it has a deck for entertaining, as well as a wood burning sauna (you read that right.. your very own sauna) large raised garden boxes, as well as a single detached garage. Book your showing today! (id:49187)
102 King Street W
Kawartha Lakes (Emily), Ontario
WOW! Welcome to 102 King Street West in the charming village of Omemee - Built in 2019, this modern 3-bedroom, 2+1 bathroom Colorado Bungalow offers the perfect blend of style and functionality. The kitchen and living room has an open-concept design. The spacious kitchen offers quartz countertops and a walkout to the side deck which has a natural gas hook-up for ease of hosting summer BBQ's. The basement has been thoughtfully finished with a large family room, recreation room and 3 piece bathroom, providing extra space for a variety of things like family gatherings, a play space for the kids, or a home gym. The fully fenced yard and new composite deck provides plenty of space to play, garden, or relax. This home has many luxuries of in town living including municipal sewers, heated with natural gas, a private well, plus an electric car charger in the attached double car garage, as an added benefit. Walking distance to everything that Omemee has to offer, including Scott Young Public School, a quick commute to the City of Peterborough and Lindsay. With contemporary finishes, a generous lot, and a peaceful small-town setting, this move-in-ready home checks all the boxes! (id:49187)
208 - 236 Albion Road
Toronto (Elms-Old Rexdale), Ontario
Welcome to one of the most spacious 3-bedroom, 2-washroom units in the building, featuring a large balcony and located on the 2nd floor-perfect for families with children or seniors. This bright condo offers plenty of natural light, laminate flooring, ample storage, and ensuite laundry. The building includes 24-hour concierge and security. Conveniently close to TTC transit, highways 401/400/427, schools, and a shopping mall. Don't miss this great opportunity! (id:49187)

