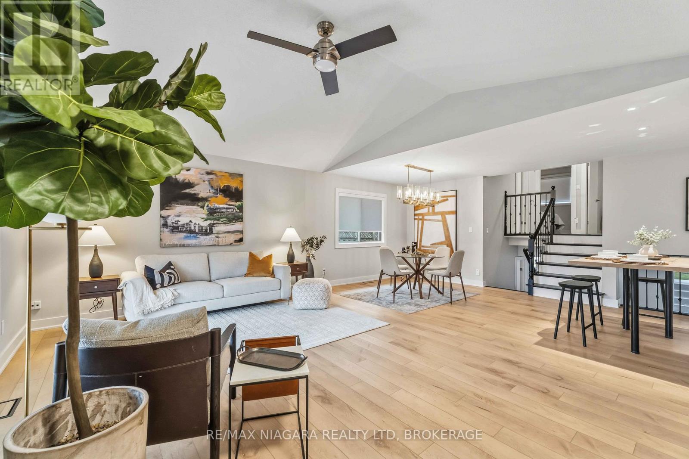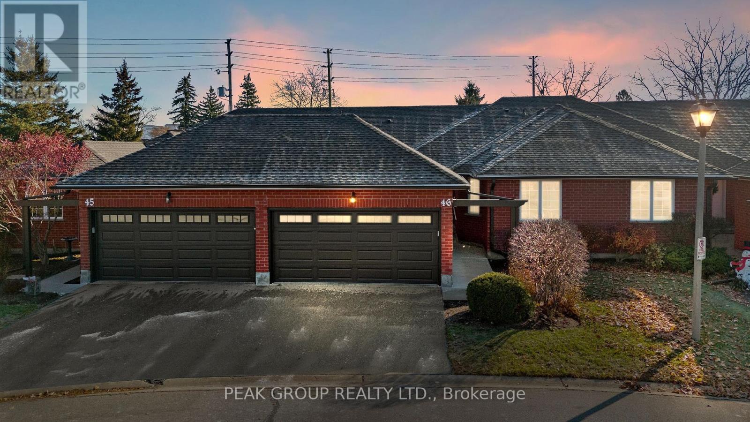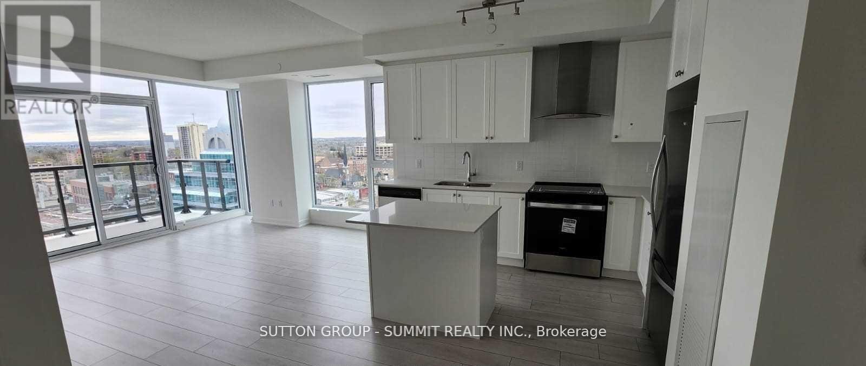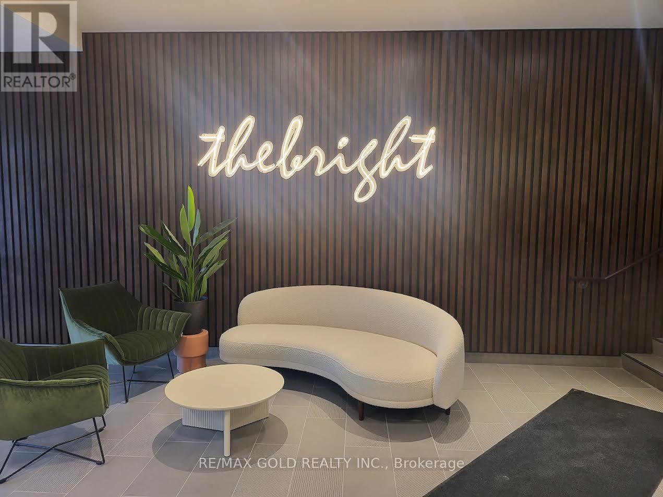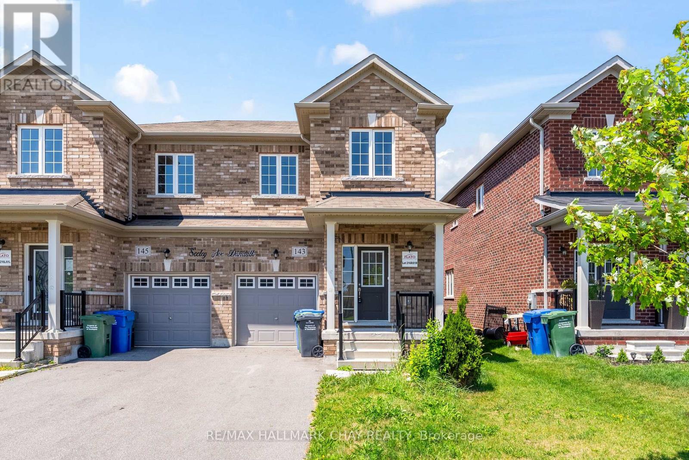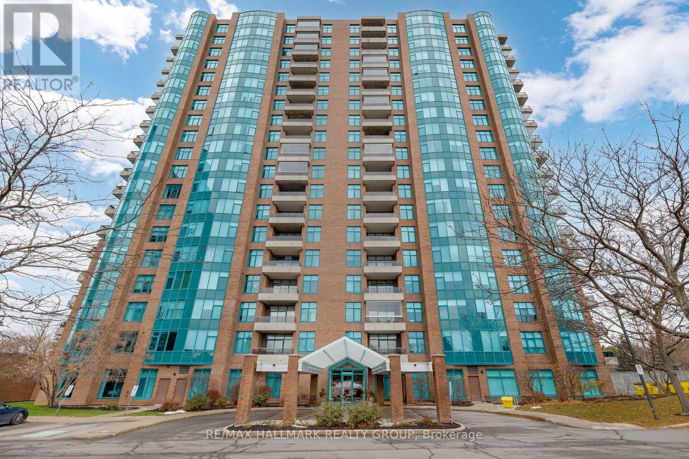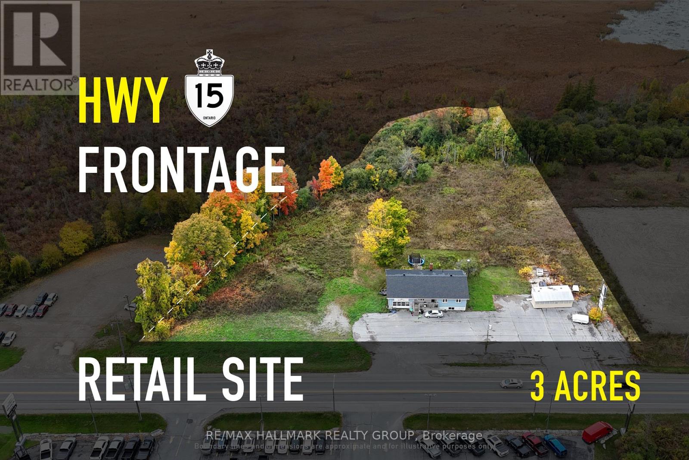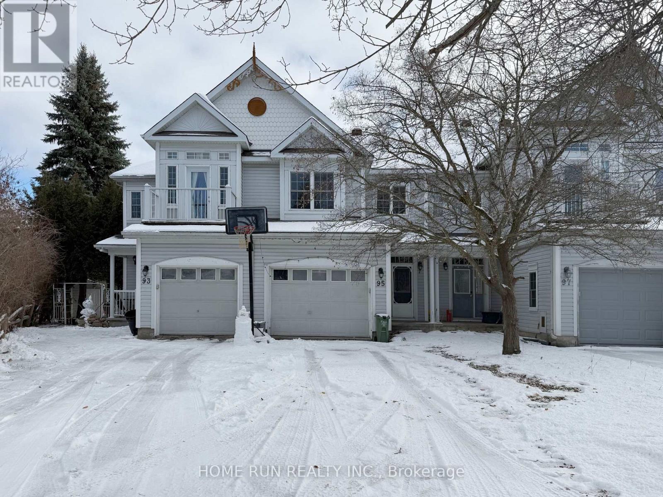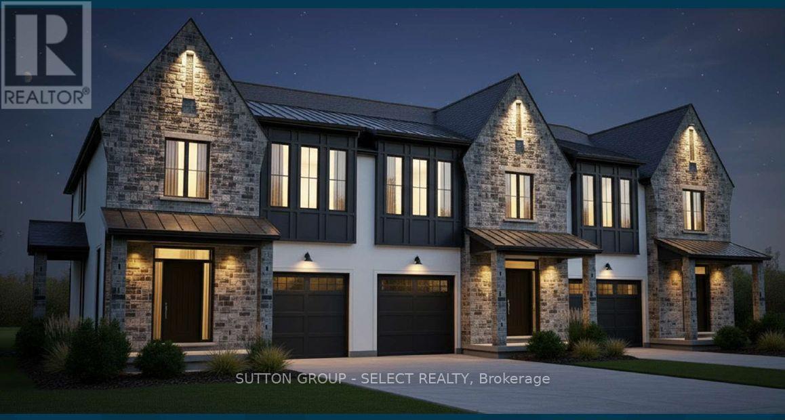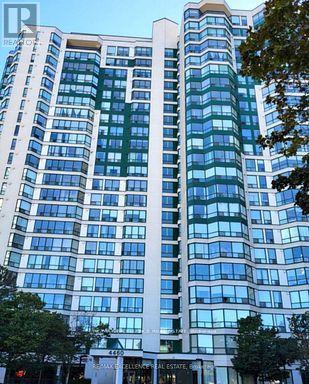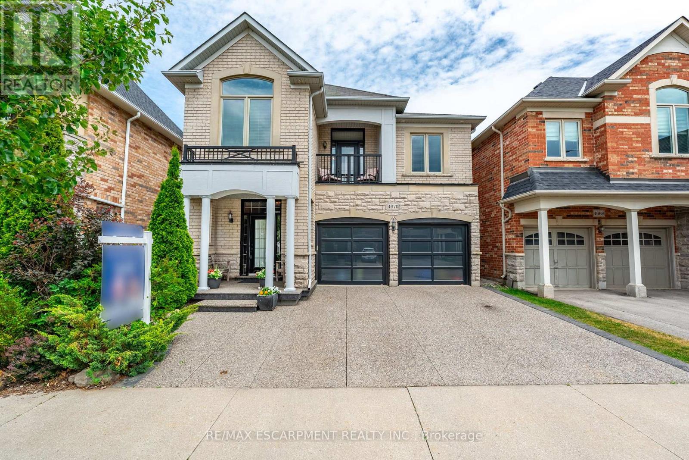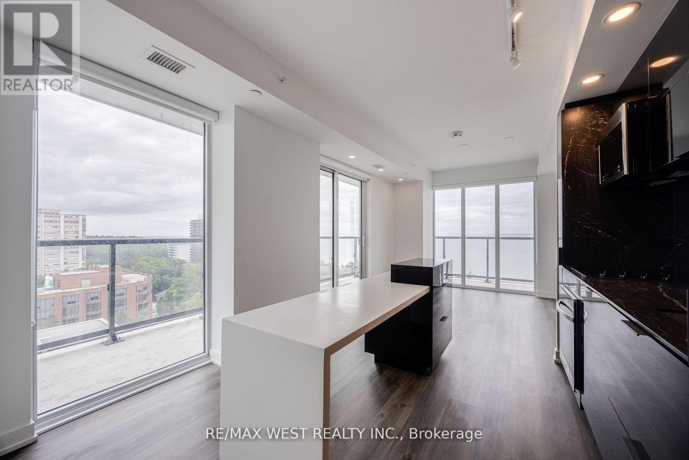200 First St Louth Street
St. Catharines (Grapeview), Ontario
Ring in the New Year in Your New Home! Welcome to 200 First Street Louth, a beautifully maintained and move-in ready home offering comfort, style, and space for the whole family. This bright and inviting 1,181 sq ft, 3-bedroom, 2-bathroom property is the perfect place to start your next chapter. Step inside to discover an open-concept main living area filled with natural light, featuring updated flooring, neutral décor, and modern lighting. The main floor offers a formal dining area ideal for hosting gatherings, as well as a spacious kitchen with a central island, providing additional seating and work space. The kitchen and dining areas flow seamlessly into a cozy living room, creating an inviting atmosphere for both everyday living and entertaining. The upper level offers three bright bedrooms and a well-appointed 4-piece bathroom, making it an ideal layout for families. The cozy lower-level family room features a warm gas fireplace and a covered walk-out to the backyard, perfect for extending your living space. An additional lower level is thoughtfully set up with a kitchenette, laundry, and bonus living space, a fantastic arrangement for guests, in-laws, or older children seeking extra privacy or independence. Outside, enjoy a covered patio and a private, fully fenced backyard perfect for outdoor dining, hosting guests, or providing a safe place for kids and pets to play. This home also features an attached single-car garage with a private double wide driveway, a charming covered front porch that enhances curb appeal, bright bedrooms with large windows, and a modern, well-designed kitchen with ample storage. Located in a quiet, family-friendly neighbourhood, this home is truly move-in ready and waiting to welcome you. (id:49187)
46 - 10 Isherwood Avenue
Cambridge, Ontario
Easy Living in a Quiet, Private & Well-Kept Community. Discover the perfect blend of comfort, convenience, and low-maintenance living in this beautifully cared-for 1400 square foot bungalow-style condo in desirable North Galt. Offering 2 bedrooms, 3 bathrooms, and a double car garage, this home is designed for those who value easy main-floor living-with all exterior maintenance handled for you. Inside, the bright open-concept layout welcomes you with seamless flow between the kitchen, dining, and living areas-ideal for both everyday living and entertaining. French patio doors lead you to a private rear deck, enhanced with an electronic awning (2022) for effortless outdoor enjoyment in sun or shade. Both bedrooms are spacious and filled with natural light, complemented by two full bathrooms on the main level, including a convenient main-floor laundry setup. The fully finished lower level expands your living space with a generous recreation room-perfect for movie nights or hosting guests-along with a powder room, a secondary laundry room, and a large utility/storage area. Recent upgrades include, New vinyl flooring in the kitchen & bedrooms, Furnace (2016), Water softener (2022), Updated double garage door (2025), Parking for up to four vehicles-a rare bonus in condo living! Set in a peaceful pocket close to shopping, everyday amenities, and quick highway access, this home offers the ultimate convenient living. With landscaping and snow removal included in the condo fees, you can spend more time enjoying life-and less time maintaining it! (id:49187)
1408 - 55 Duke Street W
Kitchener, Ontario
Beautiful spacious 2 bedroom and 2 full bathroom apartment with bright, unobstructed views and clean modern finishes. Laminate flooring throughout, Quartz counter tops, Large porcelain floor tiles, floor to ceiling windows and sliding doors, walk-out to terrace, 4 piece ensuite & walk-in closet in master bedroom. Live in style in this Super Special model home style: Professional, builder provided designer furnished condominium. (id:49187)
205 - 741 King Street W
Kitchener, Ontario
Brand New, Never lived in - 1 BR + 1 Bath Condo in "The Bright Building". Close to Google head office, college, university and all amenities. Large Kitchen with Builty in Appliances and Quartz Countertops. A very spacious & bright Living/Family Room. Ultra modern unit with Custom Closets &Large Terrace. Hi Tech Building with fully automated and smart controls and great amenities like BBQ, Party Room, Sauna Rooms, Cafe, etc. Close to Transit & LRT. Tenant to Pay for Hydro & Water1 Yr Internet is included (id:49187)
143 Seeley Avenue
Southgate, Ontario
Welcome to this stylish and move-in ready semi-detached home, built in 2020 and located in the growing community of Dundalk, Ontario. Ideal for first-time buyers, this modern property offers 3 generous bedrooms and 3 bathrooms, featuring high-end finishes throughout. Enjoy the elegance of brand-new laminate flooring no carpet anywhere adding a fresh, contemporary touch to every room. The open-concept kitchen is equipped with plenty of cupboard space and stainless steel appliances. Cozy up by the gas fireplace in the living area, perfect for relaxing evenings. Additional conveniences include basement laundry and ample storage space. This home combines modern comfort with quality craftsmanship in a family-friendly neighbourhood don't miss out! (id:49187)
1406 - 3580 Rivergate Way
Ottawa, Ontario
Truly one of the best condominium residences in Ottawa! Seldom available "06" layout at Riverside Gate, CORNER UNIT! Perched on the 14th floor, this unique and refined condo showcases breathtaking, open northwest vistas overlooking the Rideau River, Downtown Ottawa, and the Gatineau Hills. The original owner has modified and added upscale finishing. Ideal for art collectors. Must be seen. The Versailles offers 2169 sqft , 2 Bedroom + Den and 3 Bathrooms, 2 storage lockers, with 2 spacious parking spaces and a large, recessed, glass enclosed terrace. Secure gated community, concierge on duty, TENNIS COURTS, exercise room, indoor pool with sun terrace, sauna, party room, BBQ terrace, billiards room, library, hobby room, bicycle storage room, guest suite, underground parking with car wash bay, storage facilities on each floor. Flexible possession. 24 h irrevocable on offers. (id:49187)
190 Lombard Street
Rideau Lakes, Ontario
Positioned on Lombard St (Hwy 15)-Smiths Falls' primary retail spine-190-192 Lombard gives your business CH-zoned frontage where customers already travel. Daily draw from Walmart Supercentre and the Ferrara/Settlers Ridge cluster (Canadian Tire, Your Independent Grocer) is reinforced by the Beckwith Street downtown district and weekday traffic from the Perth & Smiths Falls District Hospital, with seasonal lift from the Rideau Canal/Victoria Park. Broad exposure supports high-impact signage, and the on-site yard/parking can be configured for quick stops and efficient customer flow. The existing building will require a full renovation; however, its presence provides a practical starting point for buyers intending to establish a commercial use on the site. Zoned General Commercial (CG), the property accommodates a broad range of commercial possibilities-such as office, service-retail, or other permitted uses (to be verified with the Township). The location offers strong visibility, direct access, and the opportunity to capture consistent local and visitor traffic for dependable business activity. (id:49187)
95 Hemlo Crescent
Ottawa, Ontario
Welcome to 95 Hemlo Crescent. No rear neighbor!!! This beautiful and bright 3 bedroom 3 bathroom townhome with ovesized garage is delightful inside and out, Suited in a popular family-friendly neighbourhood of Kanata lakes and Close to everything. Spacious Foyer leading to formal Dining room & Sun-Filled Living room. The kitchen with generous counter space with brand new stove for the home cook. High end flooring through out. Beautiful hardwood staircase leads to the second level complete with a spacious great size primary bedroom with walk in closet and ensuite bathroom, 2 spacious bedrooms and a full bath as well. The finished lower level has a spacious rec room which is bright and tons of storage. Close to high-ranking school, Shopping, Park, High tech park, Highway 417 and more. Do not miss out on this great property and call for your private viewing today! 24 hours irrevocable on the offers. (id:49187)
2625 Barn Swallow Place
London South (South U), Ontario
Welcome to The Manors on Barn Swallow, A stunning new townhouse community where modern luxury meets timeless design. This impressive 1,905 sq. ft. end unit offers 4 bedrooms and 2.5 bathrooms, crafted with comfort, function, and style at the forefront. Designed for versatility, the home features lower levels with separate side entrances - perfect for multigenerational living or investment potential. The basement is also roughed-in for a kitchenette, offering even greater flexibility for future use. These are freehold townhouses with no condo fees - giving you complete ownership and long-term value. Step inside to an inviting open-concept main floor highlighted by 9' ceilings, oversized windows, and a luxury 8' patio door that fills the space with natural light. The custom kitchen shines with quartz countertops, designer-selected lighting, and LVP flooring that flows seamlessly through the main and upper levels. The primary suite is a serene retreat, complete with a walk-in closet and a spa-inspired ensuite featuring a glass-enclosed tiled shower. Upstairs, a spacious second-floor laundry room with custom cabinetry, sink, and tile flooring adds everyday convenience. Every detail has been elevated, including a stained staircase with black aluminum spindles, Benjamin Moore premium paint, and 8' ceilings on the upper level. The exterior blends James Hardie siding, Aristocrat stone, and stucco accents, complemented by black windows, soffits, fascia, and eavestroughs for bold curb appeal. Outside, enjoy a large backyard, concrete driveway and walkway, fully sodded lot, and architectural shingles with a limited lifetime warranty. An oversized single-car garage with a door opener adds even more value. With 8' basement ceilings, there's flexibility for future finishing and personalization.The Manors on Barn Swallow is a luxurious yet welcoming place to call home.Vara Homes Model located at 50 Royal Crescent, Talbotville. Contact Jessica Dermo for a full sales package! (id:49187)
1711 - 4460 Tucana Court
Mississauga (Hurontario), Ontario
Welcome to this stunning and spacious 2-bedroom + den, 2-washroom condo located in the heart of Mississauga! Bright and beautifully maintained, this unit is filled with natural light and offers a functional layout perfect for modern living. Enjoy top-tier building amenities including a swimming pool, fitness centre, party room, and more. Comes with two premium parking spots for your convenience. Close to Square One, public transit, highways, schools, and all major conveniences. A perfect blend of comfort, location, and lifestyle. Don't miss it! (id:49187)
4670 Huffman Road
Burlington (Alton), Ontario
Welcome to this exceptional detached home in the heart of Alton Village Central. Perfectly situated within walking distance to all schools, parks, and amenities, making it an ideal choice for growing families. This one-of-a-kind floor plan offers the perfect balance of space and style. Inside you're greeted with a grand spiral staircase. The main floor features a large kitchen that leads into the living and dining areas. Upstairs, you'll find four generously sized bedrooms along with a spacious, versatile den that's perfect for a home office, playroom, or cozy reading nook. The laundry room is also thoughtfully located on the upper level, providing unmatched convenience for busy households. The exterior of this home is equally impressive, featuring extensive custom stonework landscaping in both the front and backyard that adds beautiful curb appeal. Enjoy your morning coffee or evening sunsets on the charming front balcony or bask in the warm natural light pouring in through the stunning transom windows at the rear of the home. If you've been waiting for the perfect floor plan that truly works for a growing family, this is the one you've been looking for. This is your chance to make this spacious, light-filled Alton Village gem your forever home! RSA. (id:49187)
1003 - 370 Martha Street
Burlington (Brant), Ontario
Experience Elevated Waterfront Living At Suit 1003 At Nautique, Burlington's Newest Lakeside Condominium. This Bright. 2 Bedroom 2 Bathroom, Large Corner Suit Features; An Unobstructed South East View Of The Lake, Floor To Ceiling Windows, Hardwood Throughout, Quartz Counter Tops, Custom Kitchen Island, Wrap Around Balcony, And SmartHome Monitoring System. Located In The Heart Of Downtown Burlington Overlooking The Lake, And Walking Distance To The Beach, Boardwalk, Restaurants, Coffee Shops, Boutique Stores And Transit. (id:49187)

