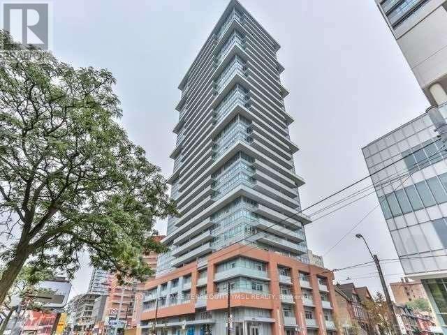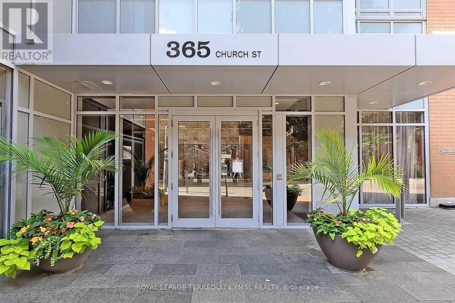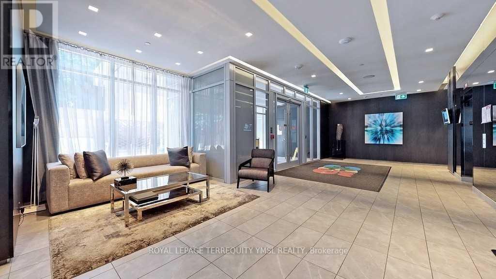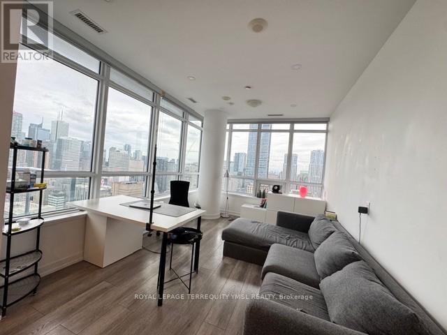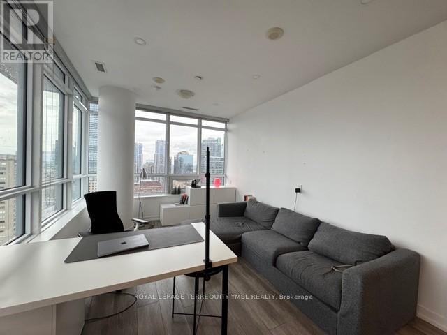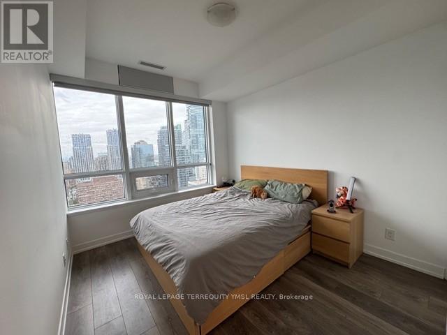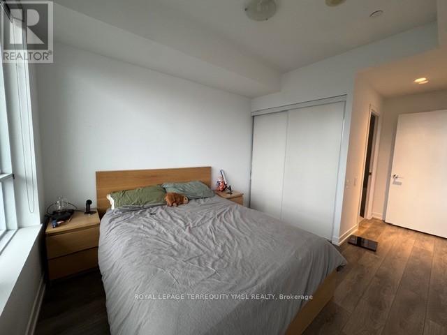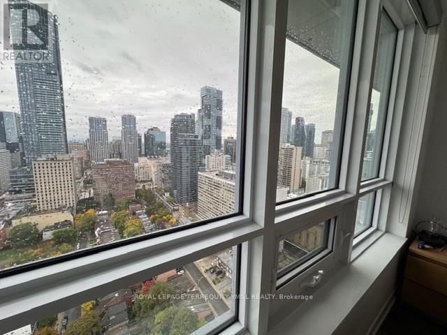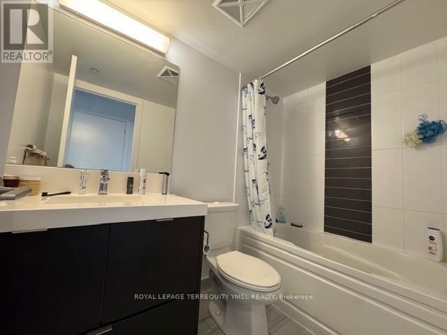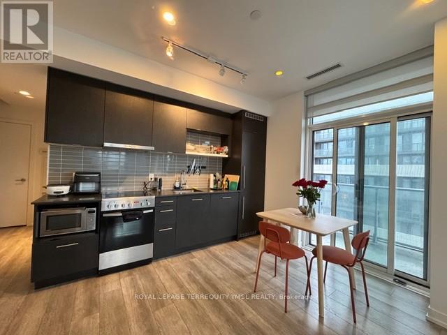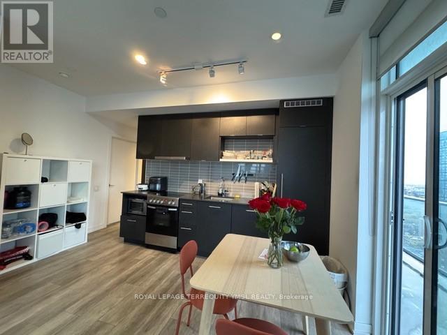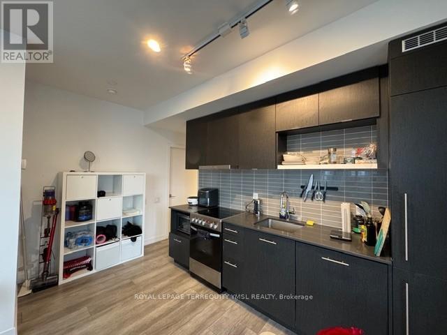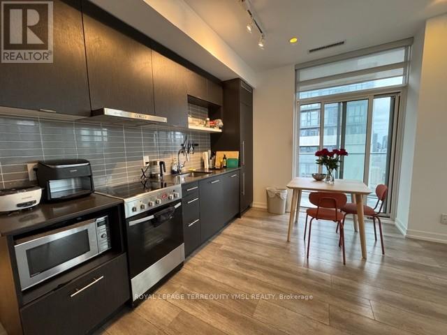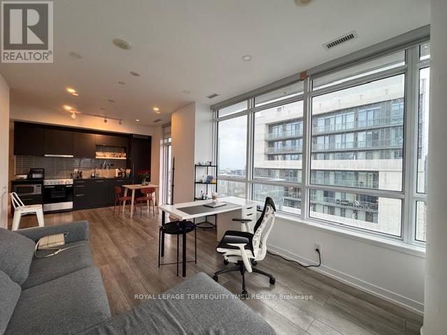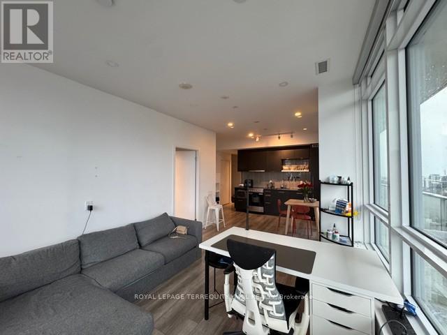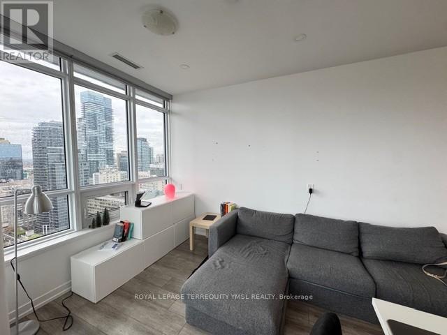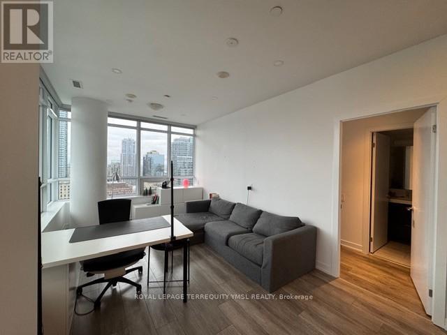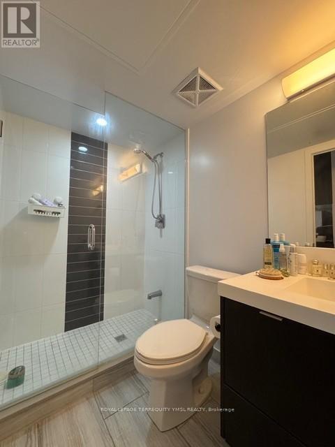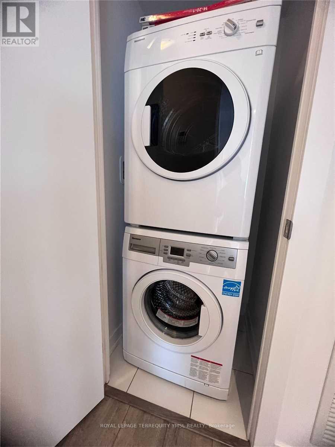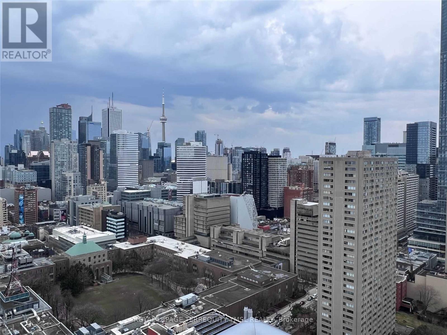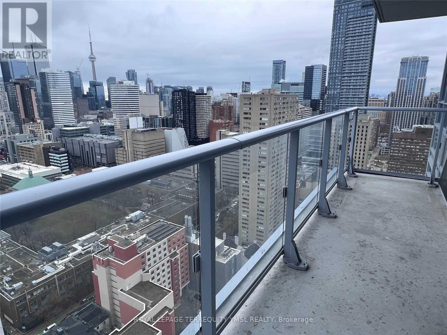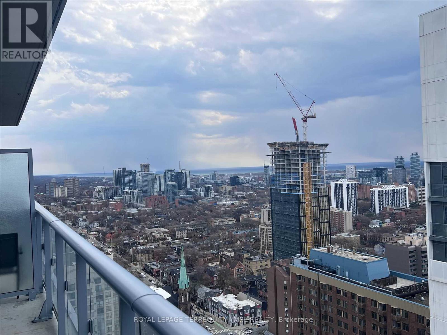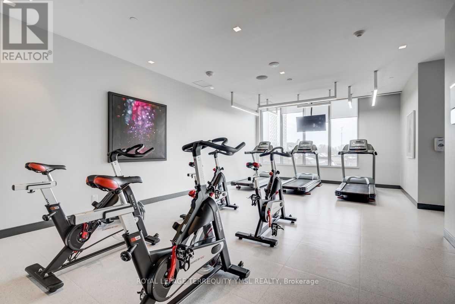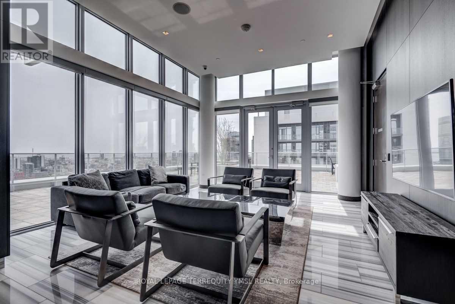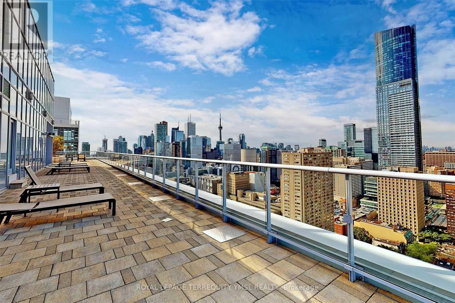1 Bedroom
2 Bathroom
700 - 799 sqft
Central Air Conditioning
Forced Air
$2,850 Monthly
"365 Church!" Stunning Furnished 1-Bedroom Penthouse with 2 Full Bathrooms, offering over 700 sq. ft. of modern living space. Bright southwest corner unit with CN Tower and partial lake views. Features 9' smooth ceilings, expansive wall-to-wall windows, and laminate flooring throughout. Contemporary kitchen with integrated appliances, quartz countertops, and pot lights in the main living/dining area. Exceptional building amenities include 24-hour concierge, gym, party room, theatre room, and rooftop terrace. Steps to subway, Eaton Centre, TMU, U of T, and shopping. Available for 6 months or longer. Fully furnished, with all utilities and internet included - perfect for someone seeking stylish and convenient downtown living! (id:49187)
Property Details
|
MLS® Number
|
C12478385 |
|
Property Type
|
Single Family |
|
Neigbourhood
|
Church-Yonge Corridor |
|
Community Name
|
Church-Yonge Corridor |
|
Communication Type
|
High Speed Internet |
|
Community Features
|
Pets Allowed With Restrictions |
|
Features
|
Balcony, Carpet Free |
Building
|
Bathroom Total
|
2 |
|
Bedrooms Above Ground
|
1 |
|
Bedrooms Total
|
1 |
|
Amenities
|
Security/concierge, Exercise Centre, Party Room, Visitor Parking |
|
Appliances
|
Dishwasher, Dryer, Microwave, Stove, Washer, Refrigerator |
|
Basement Type
|
None |
|
Cooling Type
|
Central Air Conditioning |
|
Exterior Finish
|
Concrete, Stone |
|
Flooring Type
|
Laminate, Concrete |
|
Heating Fuel
|
Natural Gas |
|
Heating Type
|
Forced Air |
|
Size Interior
|
700 - 799 Sqft |
|
Type
|
Apartment |
Parking
Land
Rooms
| Level |
Type |
Length |
Width |
Dimensions |
|
Flat |
Living Room |
4.88 m |
3.35 m |
4.88 m x 3.35 m |
|
Flat |
Dining Room |
3.25 m |
3.35 m |
3.25 m x 3.35 m |
|
Flat |
Kitchen |
3.25 m |
3.35 m |
3.25 m x 3.35 m |
|
Flat |
Primary Bedroom |
3.35 m |
2.86 m |
3.35 m x 2.86 m |
|
Flat |
Other |
7.92 m |
1.52 m |
7.92 m x 1.52 m |
https://www.realtor.ca/real-estate/29024523/ph11-365-church-street-toronto-church-yonge-corridor-church-yonge-corridor

