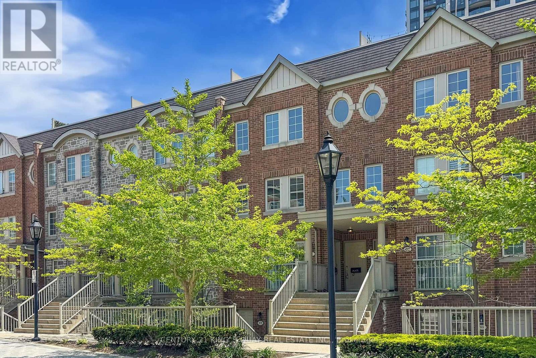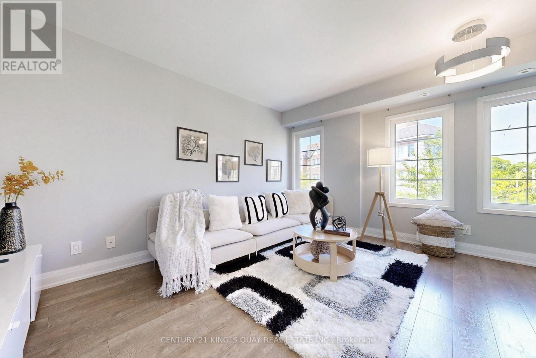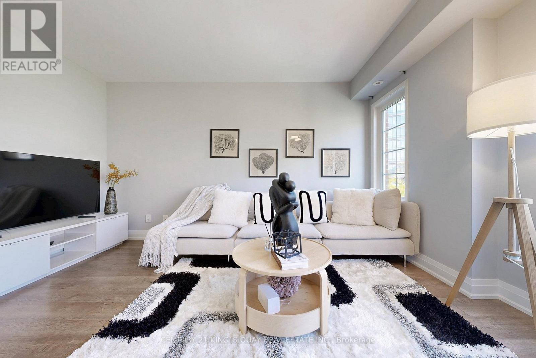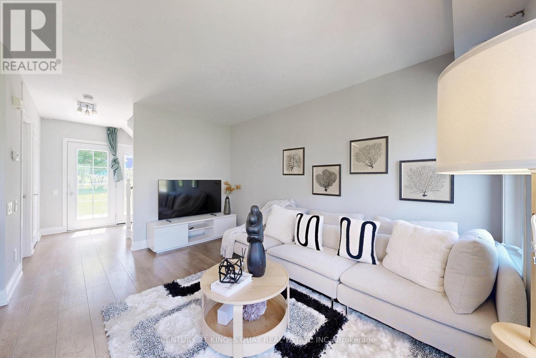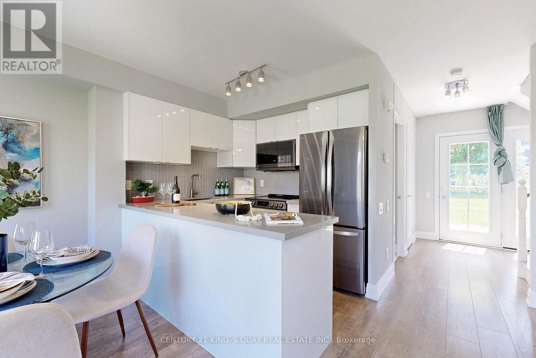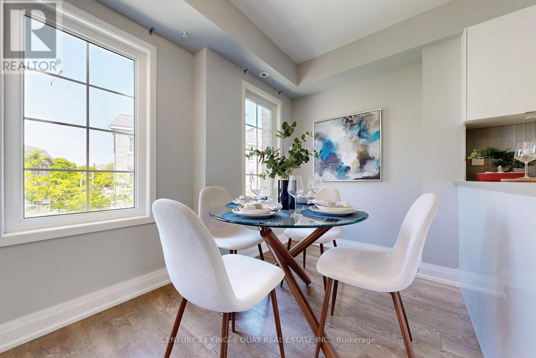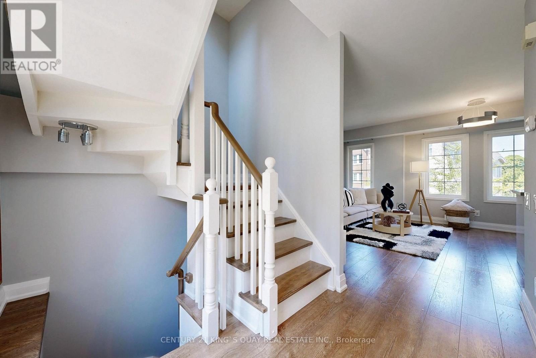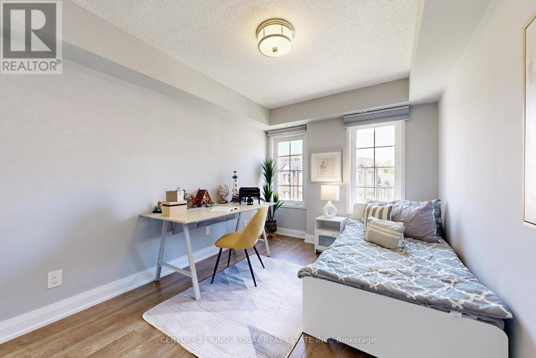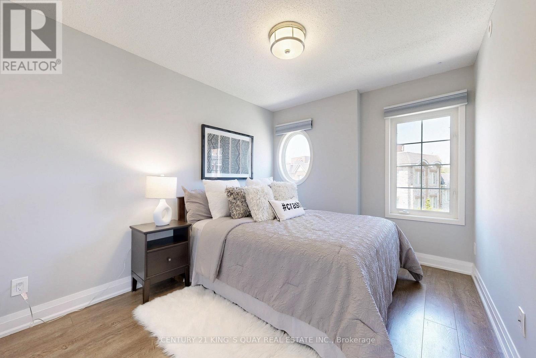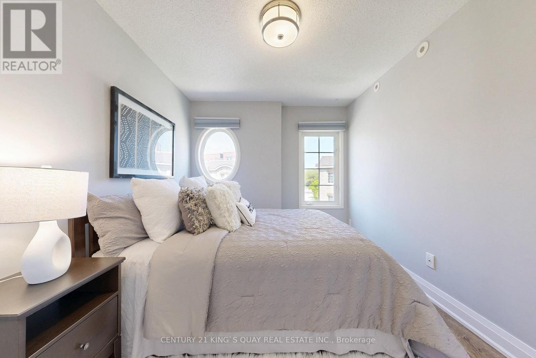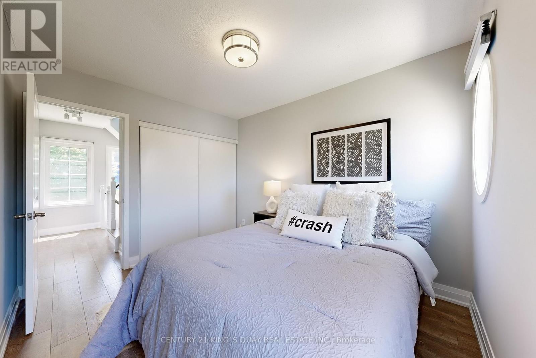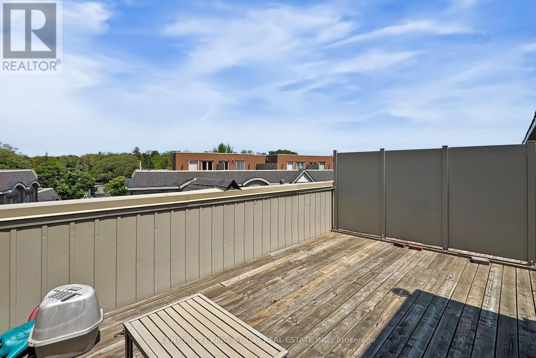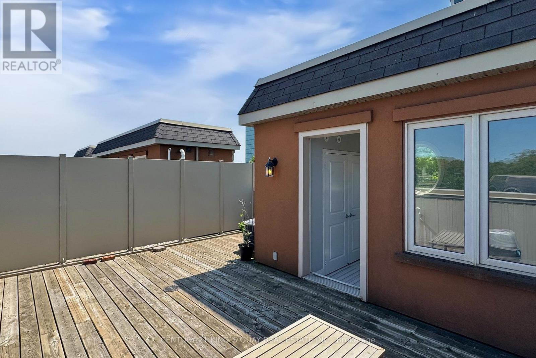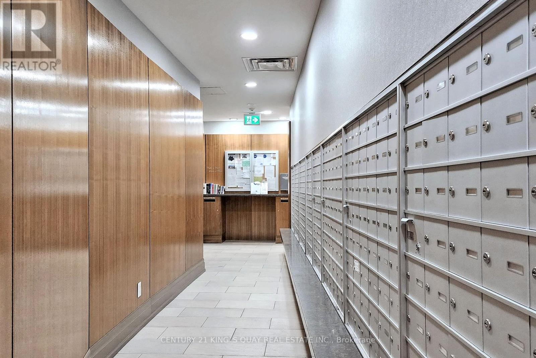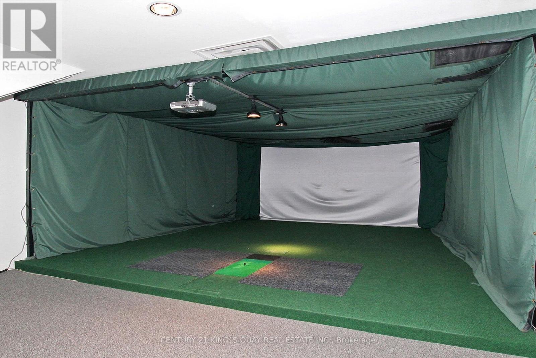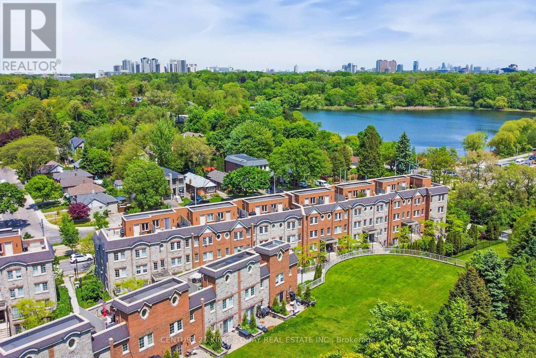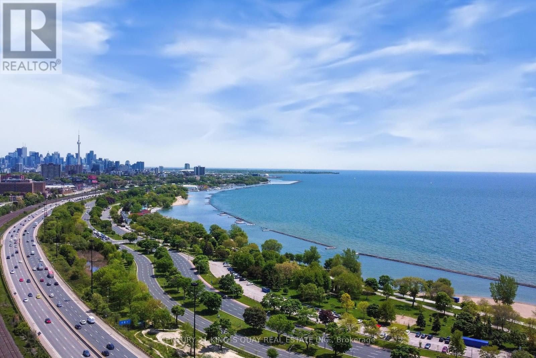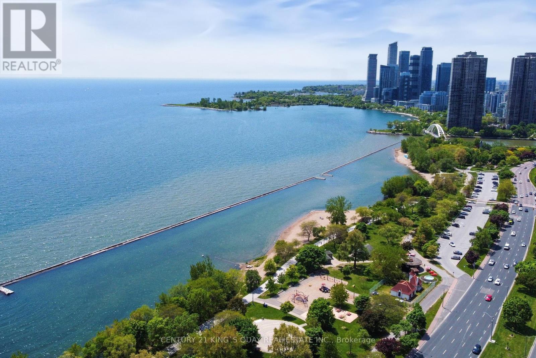519.240.3380
stacey@makeamove.ca
T93 - 9 Windermere Avenue Toronto (High Park-Swansea), Ontario M6S 5A4
2 Bedroom
2 Bathroom
1000 - 1199 sqft
Indoor Pool
Central Air Conditioning
Forced Air
$799,000Maintenance, Common Area Maintenance, Insurance, Water
$893.83 Monthly
Maintenance, Common Area Maintenance, Insurance, Water
$893.83 MonthlyRarely Offered 2 Bedroom & 2 Bath Executive Townhome In The Heart Of Toronto At Lakeshore Rd And Windermere Ave ** Generous Main Floor Opens To new Stone Patio W/Green Space **newer appliances; Large Roof Top Terrace For Bbq ** Freshly Painted, Sundrenched Unit With Functional Layout And One Parking ** Ideal Location - Steps To High Park, Lakeside Trails & 1 Streetcar To City Core, One Block Walk To The Lake ** Amenities including an indoor pool, sauna, gym, party room with billiards, golf simulator, 24/7 concierge and security ** Plenty Of Visitors Parking (id:49187)
Property Details
| MLS® Number | W12201564 |
| Property Type | Single Family |
| Community Name | High Park-Swansea |
| Amenities Near By | Marina, Public Transit |
| Community Features | Pet Restrictions |
| Features | Carpet Free, In Suite Laundry |
| Parking Space Total | 1 |
| Pool Type | Indoor Pool |
Building
| Bathroom Total | 2 |
| Bedrooms Above Ground | 2 |
| Bedrooms Total | 2 |
| Amenities | Exercise Centre, Party Room, Sauna |
| Appliances | Garage Door Opener Remote(s), Dishwasher, Dryer, Stove, Washer, Window Coverings, Refrigerator |
| Cooling Type | Central Air Conditioning |
| Exterior Finish | Brick |
| Flooring Type | Laminate, Ceramic |
| Heating Fuel | Natural Gas |
| Heating Type | Forced Air |
| Stories Total | 3 |
| Size Interior | 1000 - 1199 Sqft |
| Type | Row / Townhouse |
Parking
| Underground | |
| Garage |
Land
| Acreage | No |
| Land Amenities | Marina, Public Transit |
| Surface Water | Lake/pond |
| Zoning Description | Residential |
Rooms
| Level | Type | Length | Width | Dimensions |
|---|---|---|---|---|
| Second Level | Primary Bedroom | 3.74 m | 2.83 m | 3.74 m x 2.83 m |
| Second Level | Bedroom 2 | 3.42 m | 2.82 m | 3.42 m x 2.82 m |
| Third Level | Laundry Room | 2.28 m | 1.72 m | 2.28 m x 1.72 m |
| Main Level | Living Room | 4.37 m | 3.18 m | 4.37 m x 3.18 m |
| Main Level | Dining Room | 4.1 m | 2.57 m | 4.1 m x 2.57 m |
| Main Level | Kitchen | 4.1 m | 2.57 m | 4.1 m x 2.57 m |

