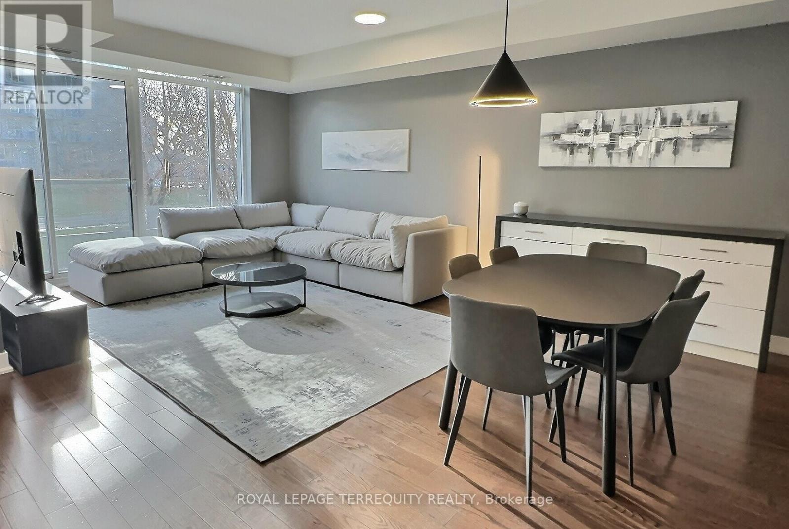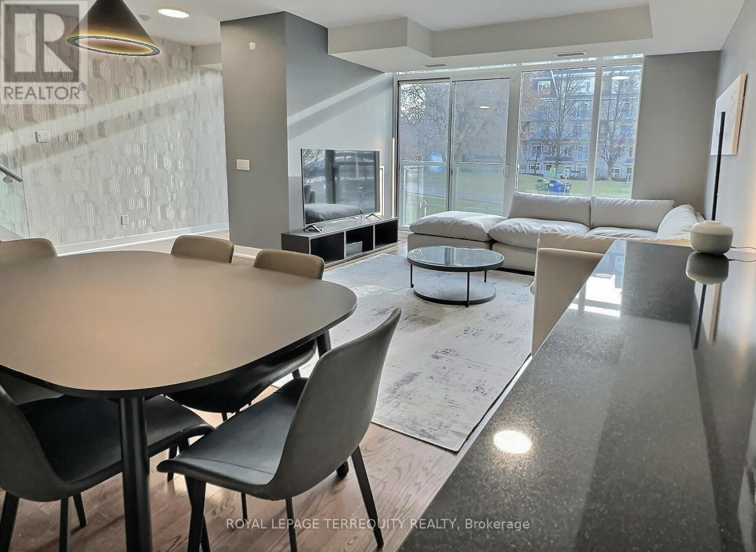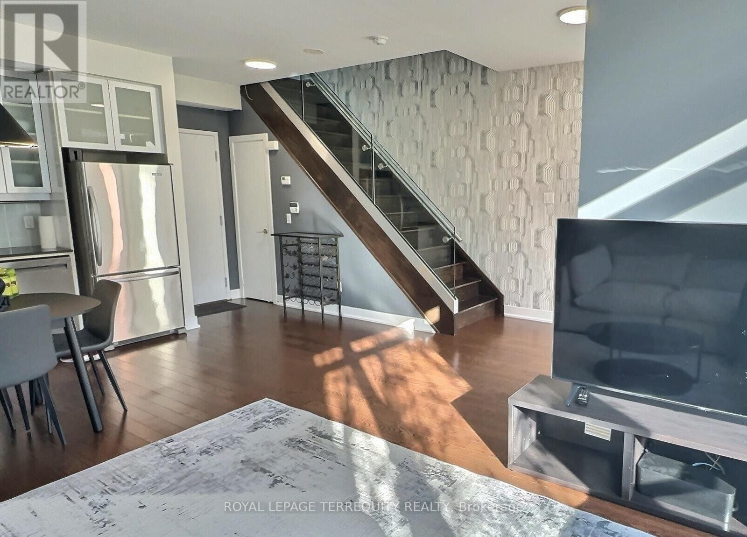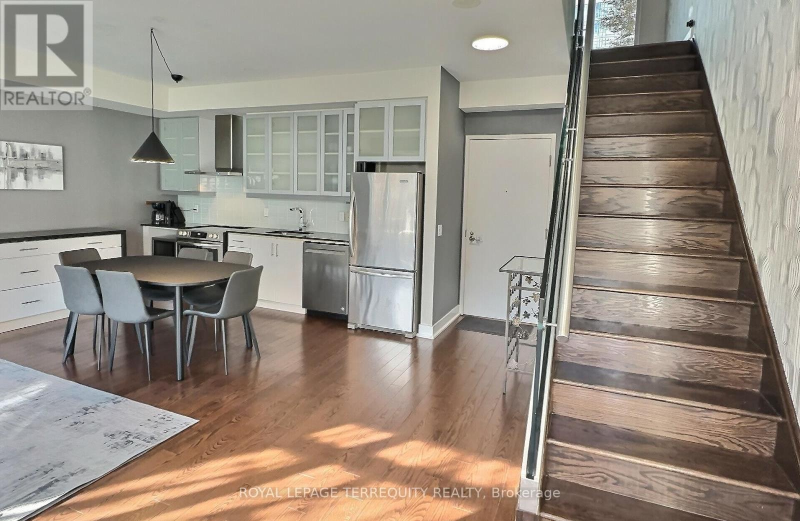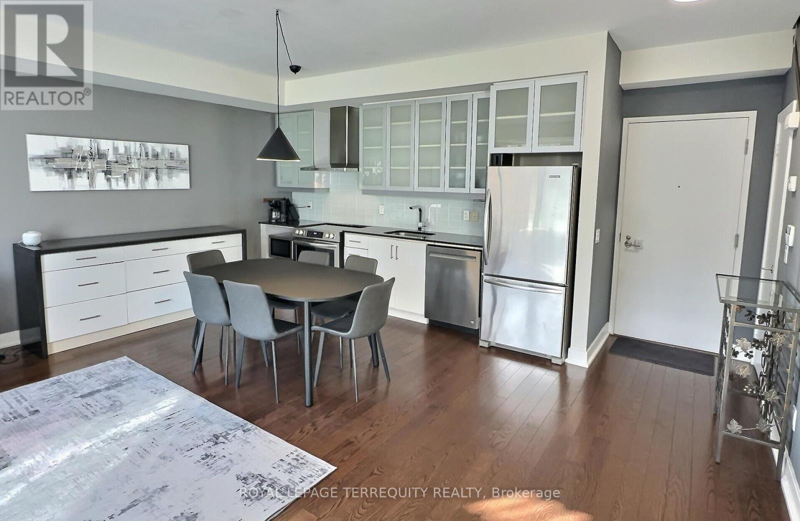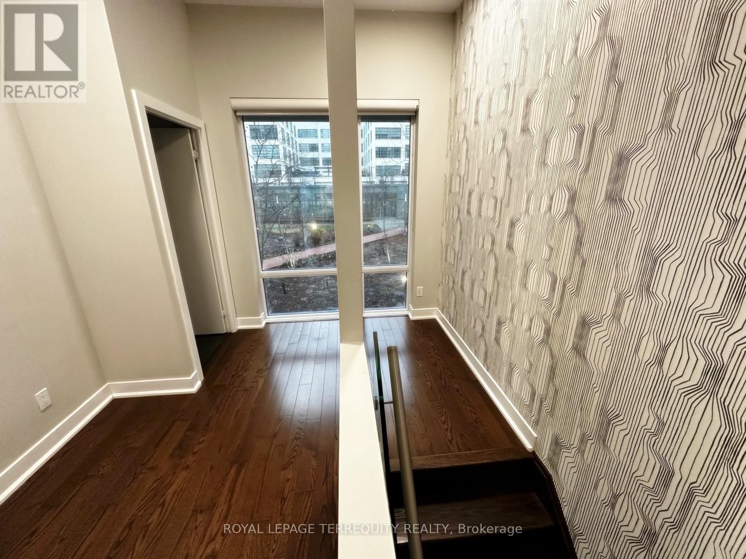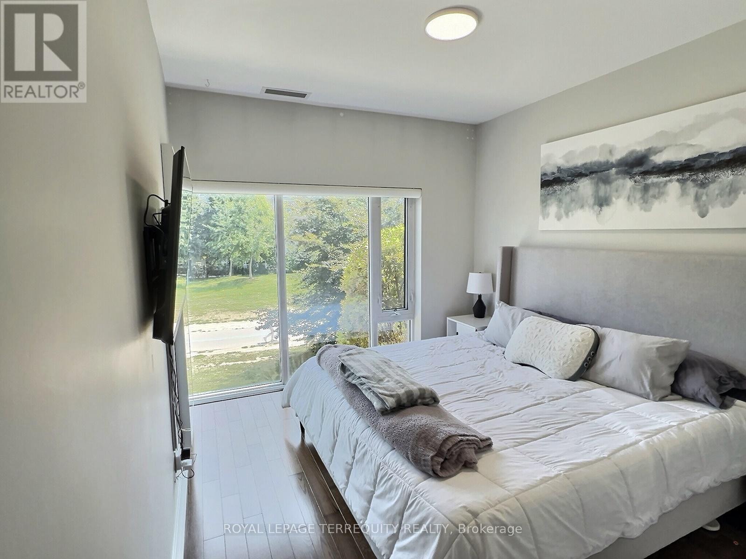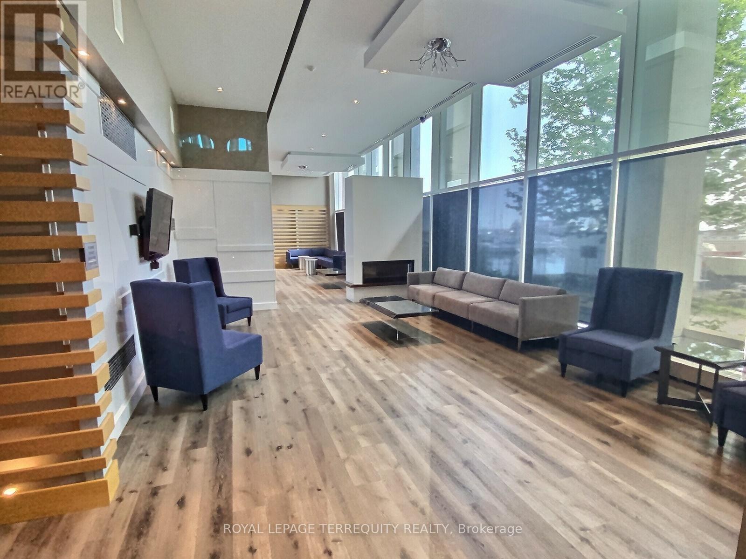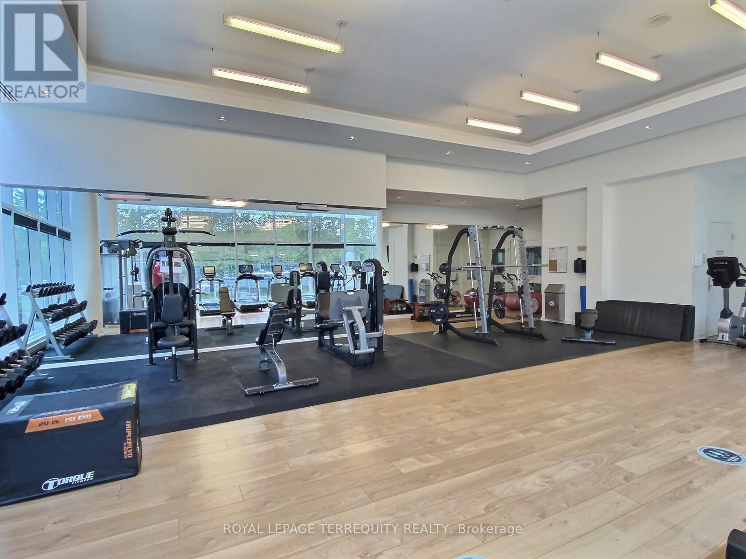2 Bedroom
2 Bathroom
1000 - 1199 sqft
Central Air Conditioning
Heat Pump
Landscaped
$5,000 Monthly
ONE YEAR LEASE for FULLY FURNISHED Luxurious Lakeside Living in this stunning 2 Storey Executive Style Town Home Condo. Spacious open concept living room, dining room and large kitchen with centre island on the main level and sleeping privacy in the 2 Bedroom upper level. Large Prime Bedroom with a stunning, huge Walk-In Closet with Organizers for the Fashion Conscious among us. Overlooks Greenspace and Marina for the National Yacht Club. Second Bedroom overlooks the same greenspace and has his/hers closets with organizers. Open Concept Den upstairs overlooks the interior courtyard garden for a Zen moment in your busy work from home day! Ensuite Laundry pair in a separate laundry closet in the 2nd bathroom. The Martin Goodman Trail is steps outside your private entrance for the active minded enthusiasts - indulge your cycling, running, walking pleasure. Coronation Park, The CNE and Ontario Place nearby to the West, The Financial District to the East. TTC streetcars a block away - access North, West, East to Union Station. Billy Bishop Toronto Island Airport flies to major North East Seaboard hubs for the travelling executive (Montreal, Ottawa, Halifax, Windsor, NY, Boston, Chicago and more). Book your showing today and move in July 1st 2025. (id:49187)
Property Details
|
MLS® Number
|
C12186897 |
|
Property Type
|
Single Family |
|
Neigbourhood
|
Fort York-Liberty Village |
|
Community Name
|
Niagara |
|
Amenities Near By
|
Marina, Public Transit, Schools |
|
Community Features
|
Pet Restrictions |
|
Features
|
Wooded Area, Open Space, Flat Site, Level, Carpet Free, Guest Suite |
|
Parking Space Total
|
1 |
|
Structure
|
Patio(s) |
|
View Type
|
Lake View, View Of Water, Direct Water View |
|
Water Front Name
|
Lake Ontario |
Building
|
Bathroom Total
|
2 |
|
Bedrooms Above Ground
|
2 |
|
Bedrooms Total
|
2 |
|
Age
|
11 To 15 Years |
|
Amenities
|
Exercise Centre, Party Room, Visitor Parking, Car Wash, Separate Heating Controls, Storage - Locker, Security/concierge |
|
Appliances
|
Garage Door Opener Remote(s), Furniture, Window Coverings |
|
Cooling Type
|
Central Air Conditioning |
|
Exterior Finish
|
Concrete |
|
Fire Protection
|
Smoke Detectors |
|
Flooring Type
|
Tile, Hardwood |
|
Foundation Type
|
Insulated Concrete Forms, Poured Concrete |
|
Heating Fuel
|
Natural Gas |
|
Heating Type
|
Heat Pump |
|
Stories Total
|
2 |
|
Size Interior
|
1000 - 1199 Sqft |
|
Type
|
Row / Townhouse |
Parking
Land
|
Acreage
|
No |
|
Fence Type
|
Fenced Yard |
|
Land Amenities
|
Marina, Public Transit, Schools |
|
Landscape Features
|
Landscaped |
|
Surface Water
|
Lake/pond |
Rooms
| Level |
Type |
Length |
Width |
Dimensions |
|
Main Level |
Living Room |
4 m |
3.95 m |
4 m x 3.95 m |
|
Main Level |
Dining Room |
4 m |
3.95 m |
4 m x 3.95 m |
|
Main Level |
Kitchen |
4.3 m |
3.18 m |
4.3 m x 3.18 m |
|
Main Level |
Foyer |
3.5 m |
1.3 m |
3.5 m x 1.3 m |
|
Main Level |
Foyer |
3.07 m |
1.4 m |
3.07 m x 1.4 m |
|
Upper Level |
Laundry Room |
3.4 m |
2 m |
3.4 m x 2 m |
|
Upper Level |
Primary Bedroom |
3.45 m |
3 m |
3.45 m x 3 m |
|
Upper Level |
Bedroom 2 |
3.8 m |
2.58 m |
3.8 m x 2.58 m |
|
Upper Level |
Den |
5.11 m |
2.15 m |
5.11 m x 2.15 m |
|
In Between |
Other |
5.5 m |
0.99 m |
5.5 m x 0.99 m |
https://www.realtor.ca/real-estate/28396754/th117-90-stadium-road-toronto-niagara-niagara

